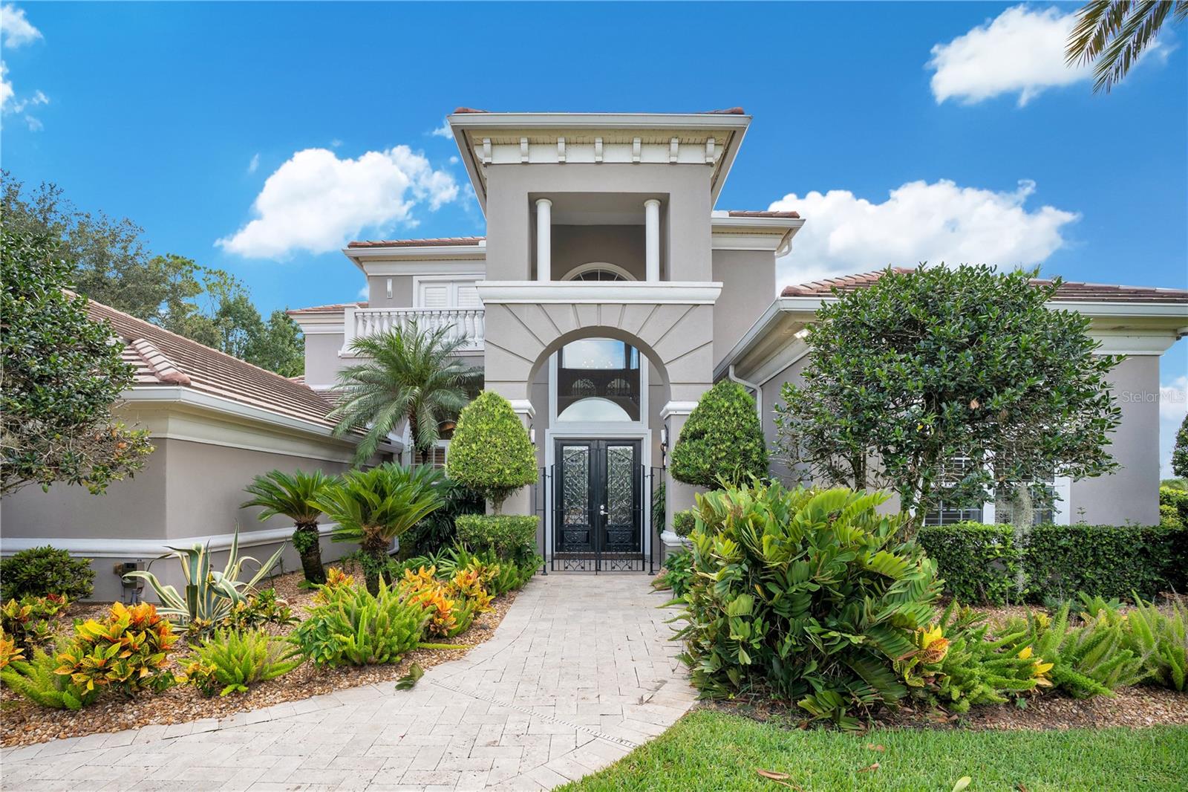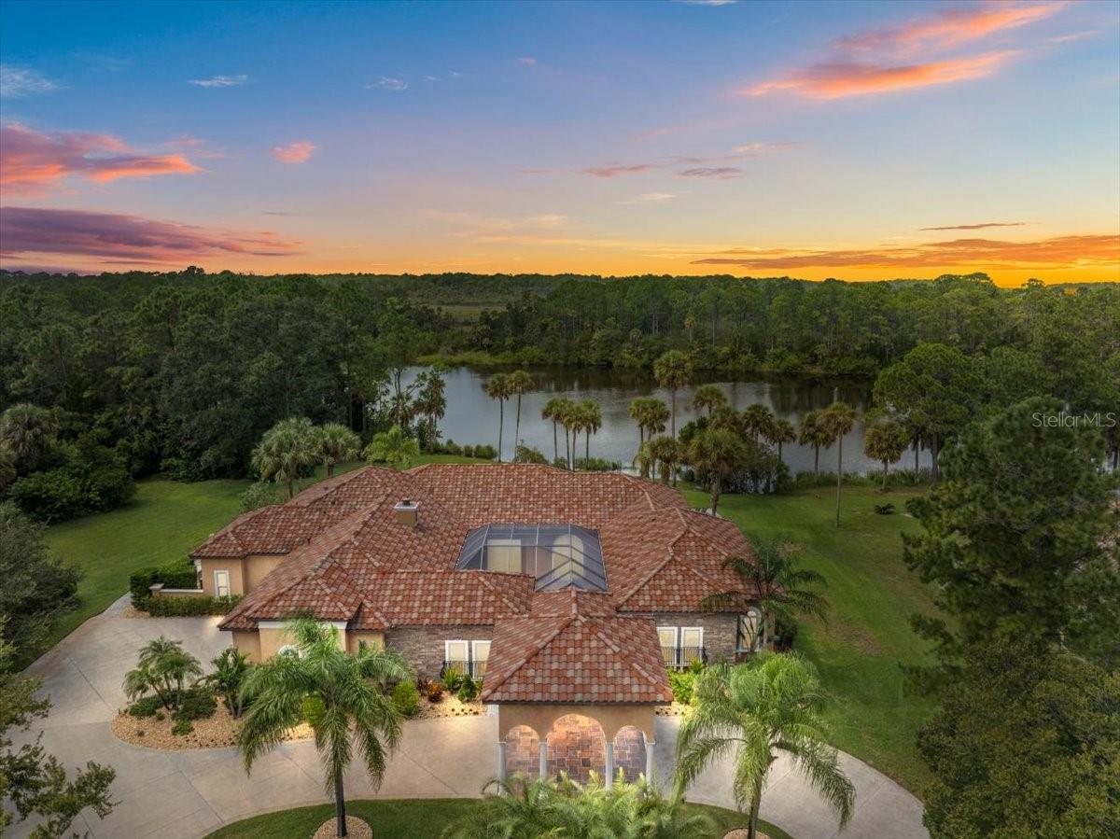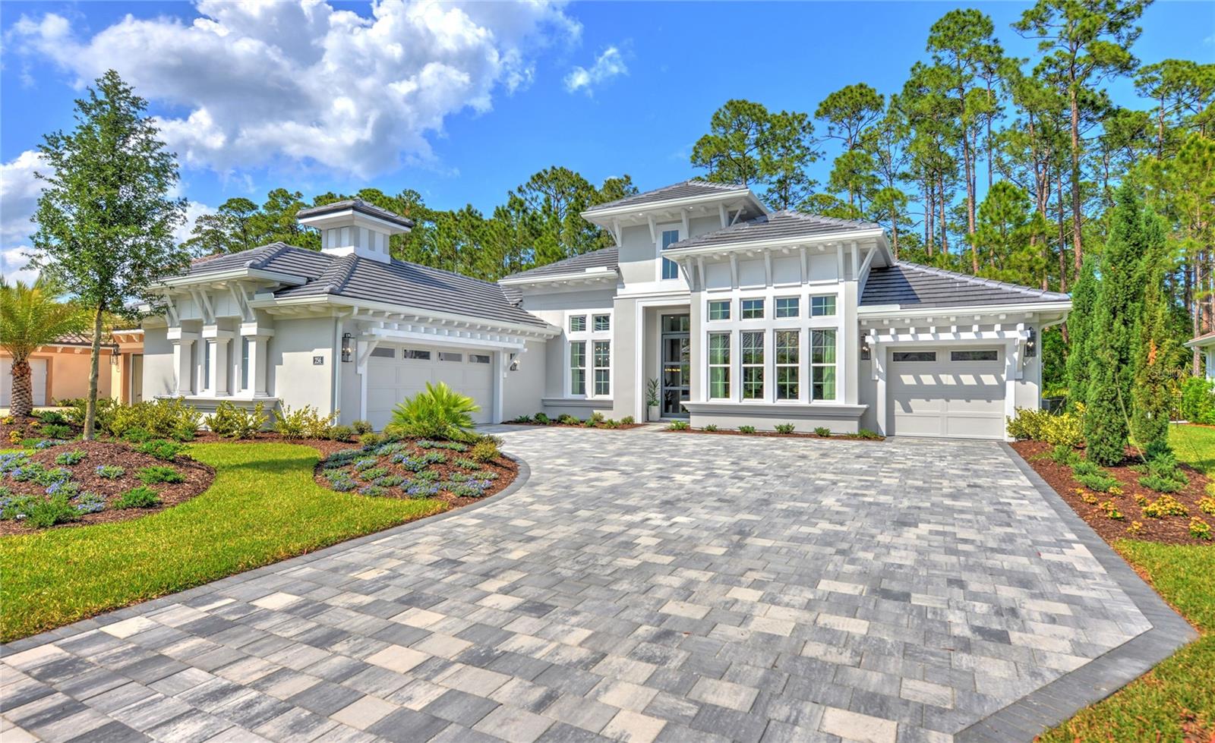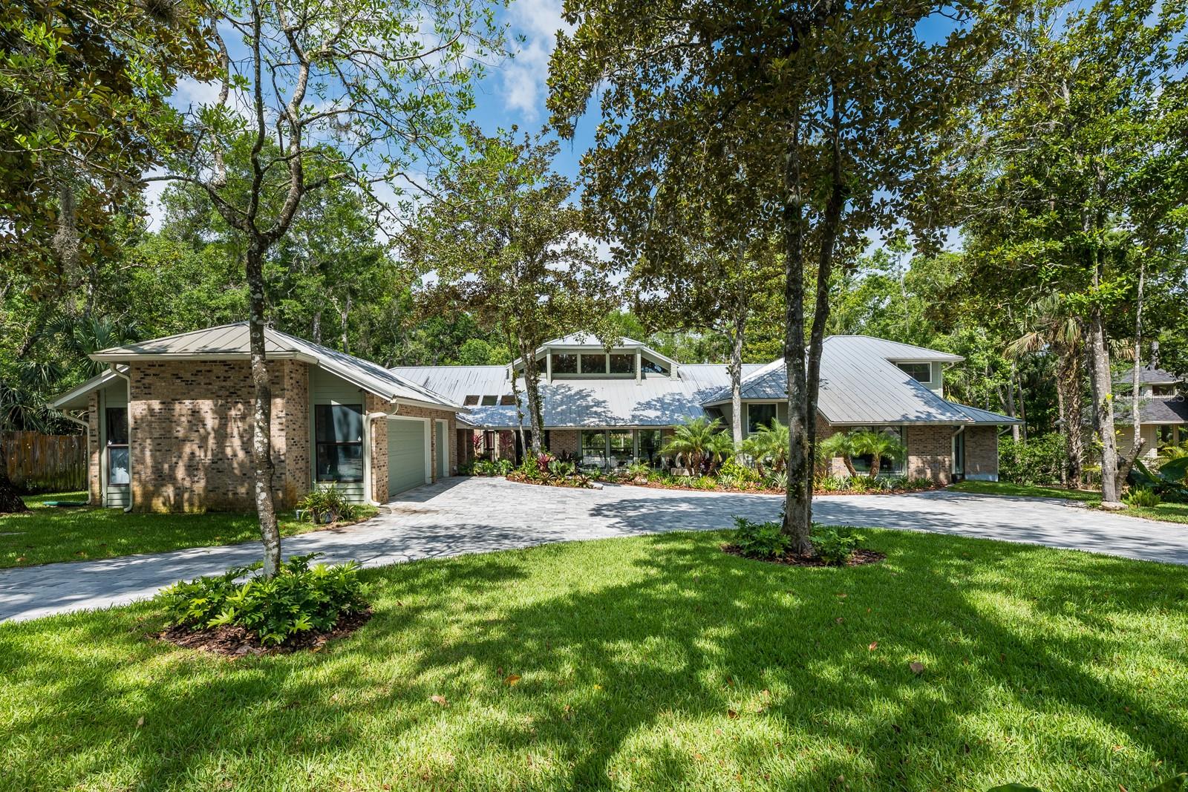264 Stirling Bridge Drive, Ormond Beach, FL 32174
Property Photos

Would you like to sell your home before you purchase this one?
Priced at Only: $1,595,000
For more Information Call:
Address: 264 Stirling Bridge Drive, Ormond Beach, FL 32174
Property Location and Similar Properties
- MLS#: 1220309 ( Residential )
- Street Address: 264 Stirling Bridge Drive
- Viewed: 2
- Price: $1,595,000
- Price sqft: $360
- Waterfront: No
- Year Built: 2023
- Bldg sqft: 4433
- Bedrooms: 3
- Total Baths: 4
- Full Baths: 3
- 1/2 Baths: 1
- Garage / Parking Spaces: 2
- Additional Information
- Geolocation: 29 / -81
- County: VOLUSIA
- City: Ormond Beach
- Zipcode: 32174
- Subdivision: Plantation Bay
- Provided by: Venture Development Realty, Inc

- DMCA Notice
-
DescriptionThis 2023 built estate home in the gated community of Plantation Bay offers over 3,300 sq ft of refined living space with 3 bedrooms, 3.5 baths, and a custom designed cocktail room on a private preserve homesite. Thoughtfully upgraded throughout, this residence blends modern craftsmanship with elevated finishes, extensive custom cabinetry, luxury appliances, custom pool with elevated sun shelf, the highest tech finishes plus whole house generator, and a true indoor outdoor lifestyle. Greeted with double glass door entry, you are immediately greeted with natural light and pool views. Inside, an open concept design is anchored by soaring ceilings, wide plank tile flooring, detailed trim work, and a retractable wall of sliders glass that brings natural light and preserve views into the main living areas. The great room features a floor to ceiling tiled fireplace, beamed ceiling detail, and seamless flow into the kitchen and dining spaces. The chef's kitchen has been significantly CONTD.. ... enhanced with Monogram luxury appliances, including a 36" induction cooktop, 5 in 1 speed oven, convection wall oven, chilled wine reserve, fully integrated dishwasher, and double drawer refrigerator. Quartz countertops, custom cabinetry, an oversized island, upgraded lighting, a beverage center, and a hidden walk in pantry with wood built ins complete this impressive workspace. A breakfast nook overlooks the lanai with a custom built in buffet with quartz countertop with 2 beverage drawer fridges. A separate formal dining room provides additional space for entertaining with large windows finished with plantation shutters, custom ceiling details upgraded with crown molding accents. A versatile flex room has been transformed into a custom cocktail lounge, featuring bespoke cabinetry, quartz counters, and two Sub Zero wine coolers, creating a sophisticated space for hosting or relaxing. The spacious primary suite offers peaceful preserve views, private lanai access, plantation shutters with black out shade silhouettes, and dual custom built closets designed for maximum storage. The en suite bath includes quartz counters, upgraded cabinetry, dual vanities, stunning floral custom light fixture, a soaking tub, new electric toilet, and an oversized walk in rain shower. Split floor plan with 2 guest suites, each with private en suite baths and walk in closets provide comfort and privacy for visitors. Bathroom 3 has access to pool area. Additional elevated half bath perfect for guests. The outdoor living space is a highlight, featuring a 60 ft custom SALT pool with bubblers, elevated water tanning ledge with chaises, LED lighting, and a heated AquaCal system allowing for heating & cooling for year round enjoyment. The travertine covered lanai is enclosed with a large upgraded screen, and the custom outdoor kitchen includes premium cabinetry and a built in TEC infrared grill. Poolside chaise loungers, thoughtful seating areas, and preserve views complete this private retreat. Custom image printed side screens for a full preserve retreat feeling. Additional interior enhancements include upgraded lighting and fan packages, plantation shutters and blinds, custom barn door, whole home cabinetry upgrades, and a well appointed laundry/mudroom with extensive storage. A long list of upgrades further sets this home apart, including a whole house Generac generator with buried propane tank, Culligan smart whole house water system with UV purification and reverse osmosis, HVAC air scrubbers, and mini split AC garage with mini split system and Husky storage cabinetry. Additional improvements include a Kohler smart toilet, upgraded switches and dimmers, exterior privacy screens, and curated designer lighting and fixtures throughout. Located in the highly sought after Plantation Bay community, with optional membership available. Country club membership to include 45 holes of golf, 9 tennis courts, 10 pickleball courts, recently added 30 million dollar Founders Clubhouse, Prestwick Clubhouse, Cabana Bar/Grill, resort style & lap pools, fitness/spa center, bocce ball, full events calendar, and lifestyle for everyone with access via golf cart friendly private roads. Property is available fully turn key. Every space of 264 Stirling Bridge has been curated, every upgrade thoughtfully selected, and every detail executed with precision, creating a home that is one of Plantation Bay's most exceptional offerings
Payment Calculator
- Principal & Interest -
- Property Tax $
- Home Insurance $
- HOA Fees $
- Monthly -
For a Fast & FREE Mortgage Pre-Approval Apply Now
Apply Now
 Apply Now
Apply NowFeatures
Building and Construction
- Exterior Features: Outdoor Kitchen
- Flooring: Tile
- Other Structures: Outdoor Kitchen
- Roof: Tile
Land Information
- Lot Features: Many Trees, Sprinklers In Front, Sprinklers In Rear, Wooded
Garage and Parking
- Parking Features: Attached, Garage, Garage Door Opener
Eco-Communities
- Pool Features: In Ground, Electric Heat, Screen Enclosure
- Water Source: Public
Utilities
- Cooling: Electric, Multi Units
- Heating: Central, Electric
- Pets Allowed: Cats OK, Dogs OK, Yes
- Road Frontage Type: Private Road
- Sewer: Public Sewer
- Utilities: Propane, Cable Connected, Electricity Connected, Sewer Connected, Water Connected
Amenities
- Association Amenities: Clubhouse, Fitness Center, Gated, Golf Course, Jogging Path, Maintenance Grounds, Management - Full Time, Park, Pickleball, Playground, Pool, RV/Boat Storage, Sauna, Security, Tennis Court(s), Management - On Site
Finance and Tax Information
- Home Owners Association Fee Includes: Maintenance Grounds, Security
- Home Owners Association Fee: 280
- Tax Year: 2025
Other Features
- Appliances: Wine Cooler, Water Softener Owned, Washer, Refrigerator, Microwave, Instant Hot Water, Induction Cooktop, ENERGY STAR Qualified Dishwasher, Electric Water Heater, Electric Range, Electric Oven, Dryer, Double Oven, Disposal, Dishwasher, Convection Oven
- Association Name: Plantation Bay Community Association
- Interior Features: Breakfast Bar, Breakfast Nook, Built-in Features, Ceiling Fan(s), Eat-in Kitchen, Entrance Foyer, Guest Suite, His and Hers Closets, Kitchen Island, Open Floorplan, Pantry, Primary Bathroom -Tub with Separate Shower, Primary Downstairs, Smart Home, Smart Thermostat, Split Bedrooms, Walk-In Closet(s), Wet Bar, Wine Cellar
- Legal Description: PLANTATION BAY SEC 2AF, UNIT 6 MB 38 PG 57 LOT 16
- Levels: One
- Parcel Number: 10-13-31-5120-2AF06-0160
- Style: Contemporary
Similar Properties
Nearby Subdivisions
01 01b01d 02 03 03a
Allenwood
Archer's Mill
Archers Mill
Arrowhead Village
Ashford Lakes Estates
Aston Park
Autumn Wood
Breakaway Trails
Breakaway Trails Ph 01
Breakaway Trails Ph 02
Breakaway Trails Ph 03
Breakaway Trls Ph 1 Un 1
Broadwater
Brookwood
Cameo Point
Cameo Point Unit 02
Capri Manor
Carrollwood
Castlegate
Chelsea Place
Chelsea Place Ph 01
Chelsford Heights
Chelsford Heights Uint 05 Ph 1
Coquina Point
Country Acres
Creekside
Crossings
Culver
Cypress Trail
David Point
Daytona Oak Ridge
Daytona Pines
Daytona Shores
Deer Creek Of Hunters Ridge
Deer Creek Ph 03
Deer Creek Ph 03 Of Hunters Ri
Deer Crk Ph 4 Un C
Deerfield Trace
Destination Daytona Condo
Dixie Ormond Estates
Donald Heights
Eagle Rock
Eagle Rock Ranch Sub
Fiesta Heights
Fitch Grant
Forest Grove
Forest Hills
Fountain View
Fox Hollow
Fox Hollow Ph 02
Gardenside At Ormond Station
Gardenside Ormond Station
Gardenside Ph 1/ormond Station
Gardenside Ph 1ormond Station
Halifax Plantation
Halifax Plantation Lt 01
Halifax Plantation Ph 01 Sec A
Halifax Plantation Ph 1 Sec O
Halifax Plantation Ph 4 I Sec
Halifax Plantation Ph 4 Sec O
Halifax Plantation Sec M-2-a U
Halifax Plantation Sec M2a U
Halifax Plantation Sec M2b U
Halifax Plantation Un 2 Sec P
Halifax Plantation Un Ii
Halifax Plantation Un Ii Dunmo
Halifax Plantation Unit 02 Sec
Hammock Trace
Hand
Hand Tr Fitch Grant
Heritage Forest
Hickory Village
Hickory Village Rep
Hilltop Haven
Hunters Rdg Sub Deer Crk Ph 4
Hunters Ridge
Huntington Green/hunters Rdg
Huntington Greenhunters Rdg
Huntington Greenhunters Rdg P
Huntington Villas Ph 1a
Huntington Villas Ph 2a
Huntington Woods/hunters Rdg
Huntington Woodshunters Rdg
Il Villaggio
Indian Springs
Laurel Oaks
Lincoln Park
Lindas
Mamaroneck
Middlemore Landings
No Subdivision
Northbrook
Not In Subdivision
Not On The List
Oak Forest
Oak Forest Ph 0105
Ormand Lakes Un 12
Ormond Forest Hills
Ormond Golfridge
Ormond Golfridge Estate
Ormond Green
Ormond Heights
Ormond Heights Park
Ormond Lakes
Ormond Lakes Un Iia
Ormond Station
Ormond Terrace
Other
Park Ridge
Pine Hills
Pineland
Pineland Prd Subdivision
Plantation Bay
Plantation Bay Ph 01a
Plantation Bay Sec 01b05
Plantation Bay Sec 01c05
Plantation Bay Sec 1d5
Plantation Bay Sec 1e5
Plantation Bay Sec 2 Af Un 12
Plantation Bay Sec 2 Af Un 9
Plantation Bay Sec 2a-f Un 6
Plantation Bay Sec 2a-f Un 7
Plantation Bay Sec 2af
Plantation Bay Sec 2af Un 6
Plantation Bay Sec 2af Un 7
Plantation Bay Sec 2e 05
Plantation Bay Sec 2e5
Plantation Bay Sec Idv Un 4
Plantation Bay Sub
Plantation Pines
Plantation Pines Map
Plantation Point, A Condo
Reflections Village
Ridgehaven
Rima Ridge Ranchettes
Rio Vista
Rio Vista Gardens
Rio Vista Gardens 03
River Oaks
River Oaks/ormond Beach Ph 1
River Oaksormond Beach Ph 1
Riverbend Acres
Riviera Estates
Riviera Manor
Riviera Oaks
Sable Palms
Sanctuary
Sanctuary Ph 02
Seabridge
Shadow Crossing
Shadow Crossings
Shadow Crossings Unit 02 Hunte
Shadows Crossings
Sherris
Silver Pines
Smokerise Sub
Southern Pines
Southern Pines Un 01
Southern Pines Unit 03
Southern Trace
Spiveys Farms
Springleaf
Sweetser
Sweetser Ormond
Talaquah
Tanglewood Forest Add 01
The Crossings
The Falls
Tidewater Condo
Timbers Edge
Tomoka Estates
Tomoka Meadows
Tomoka Oaks
Tomoka Oaks Cntry Club Estates
Tomoka Oaks Country Club Estat
Tomoka Park
Tomoka Riverfront
Tomoka View
Trails
Tropical Mobile Home Village
Tuscany
Tuscany Trails 01
Twin River Estates
Tymber Creek
Tymber Creek Ph 01
Tymber Crk Ph 01
Tymber Crossings
Village Melrose Map
Village Of Pine Run
Waterstone At Halifax Plantati
Westland Village Phase 1 Repla
Wexford
Wexford Reserve
Wexford Reserve Un 1b
Wexford Reserve Un 2
Wexford Reserveun 1a
Whispering Oaks
Wildwood Villas Ph 02
Winding Woods
Woodland
Woodlands Ph 01
Woodmere
Woodmere South
Woodmere South Un 03

- Broker IDX Sites Inc.
- 750.420.3943
- Toll Free: 005578193
- support@brokeridxsites.com











































































































































