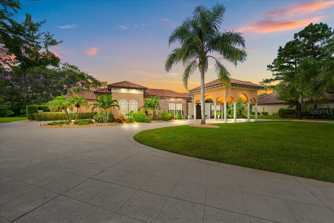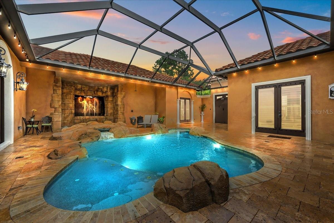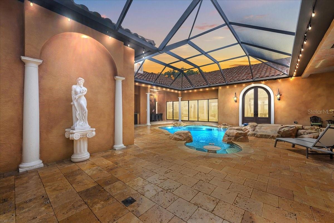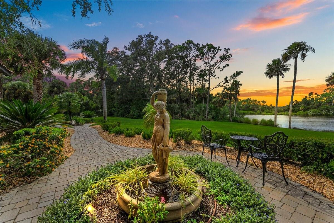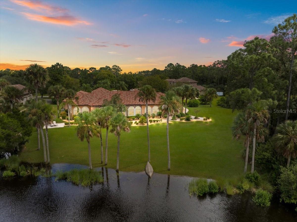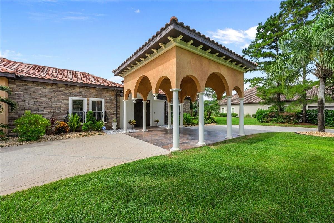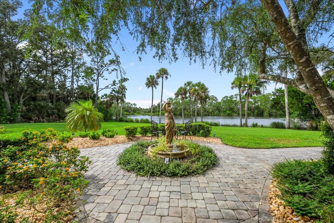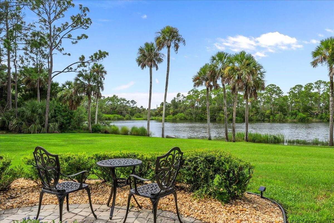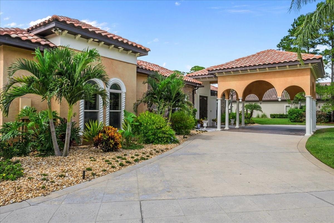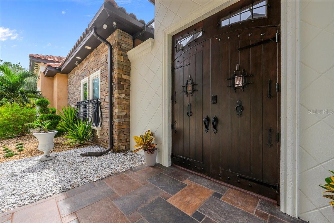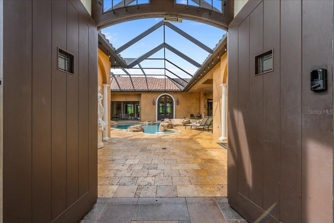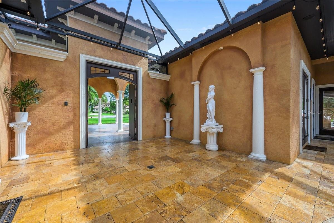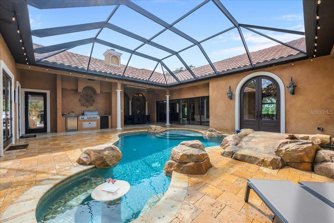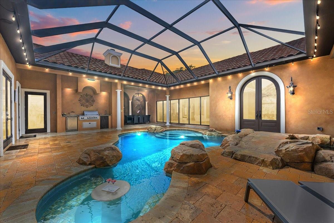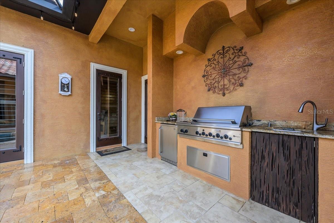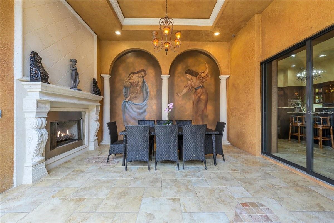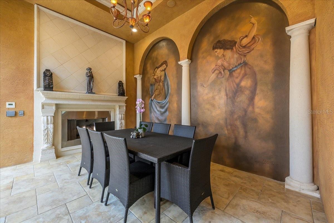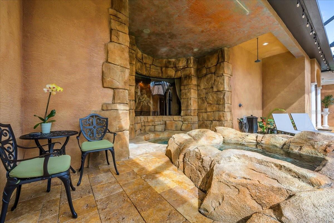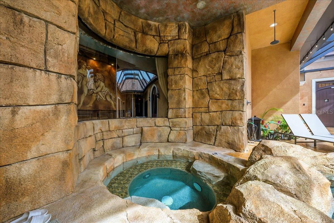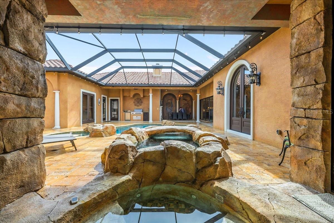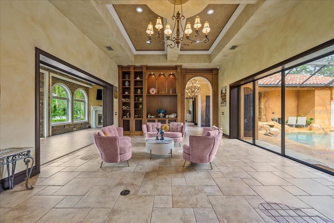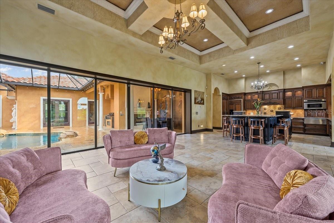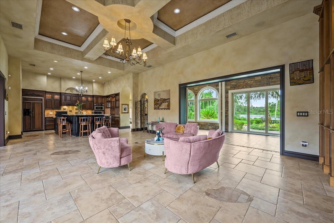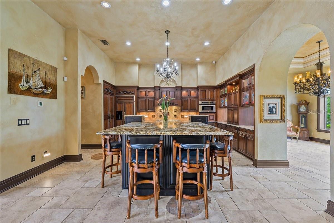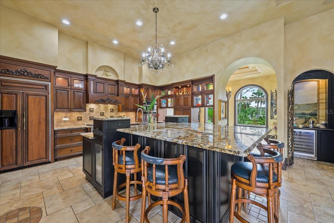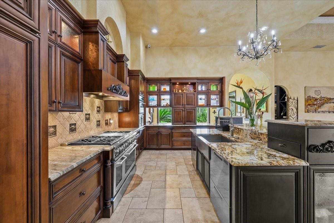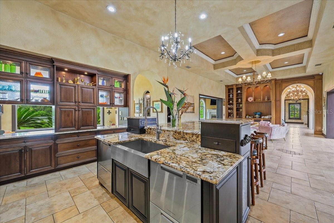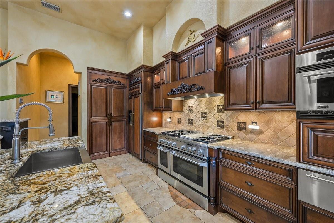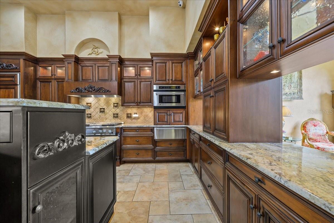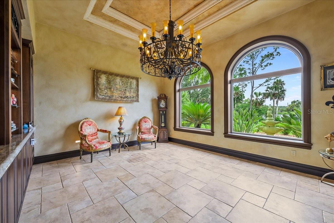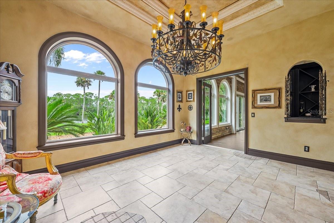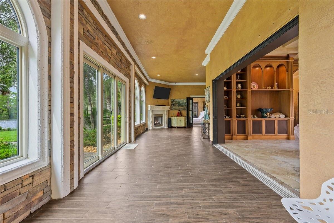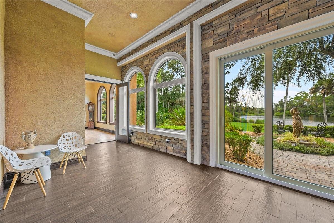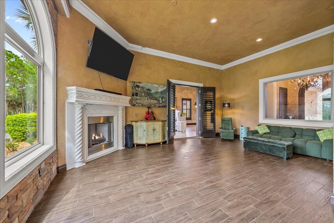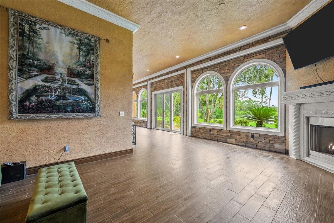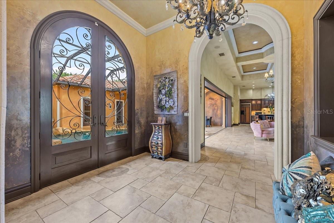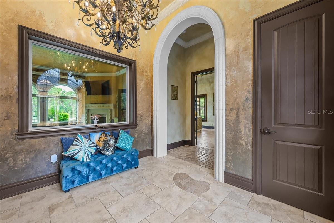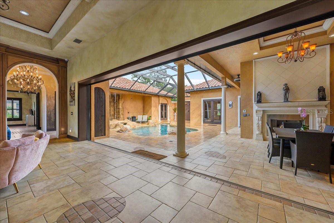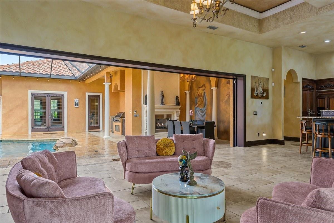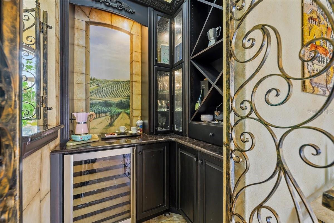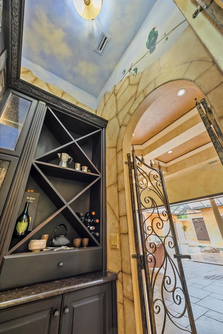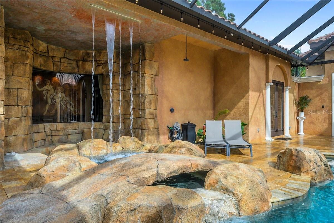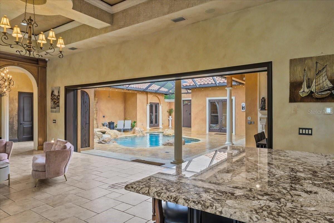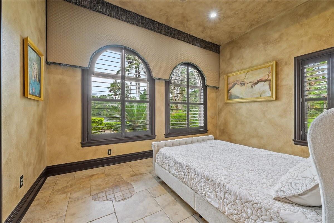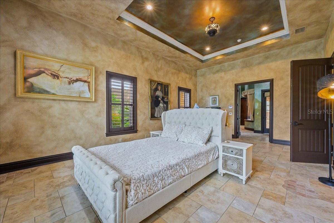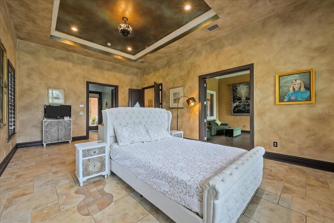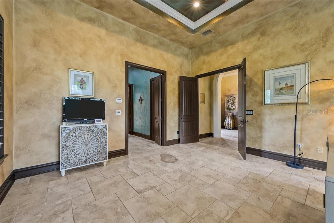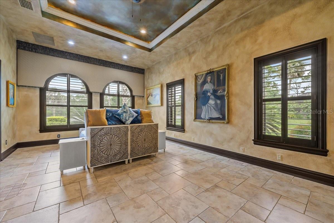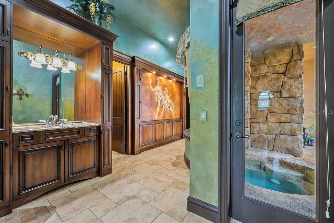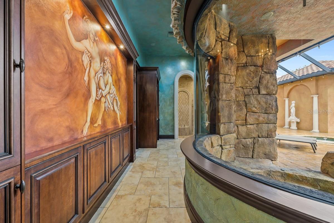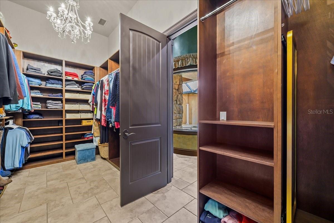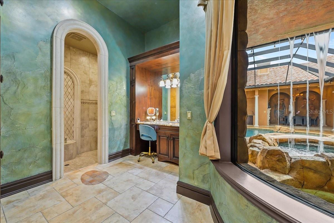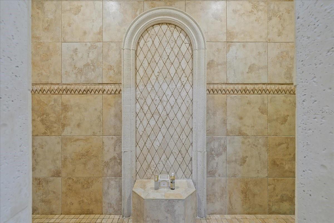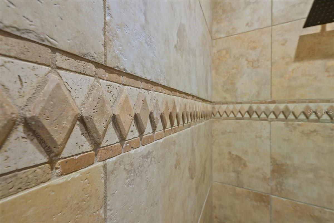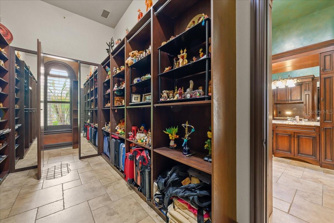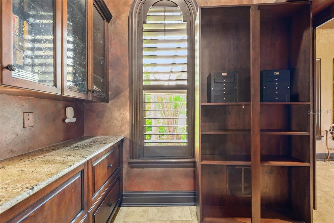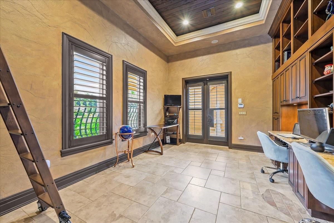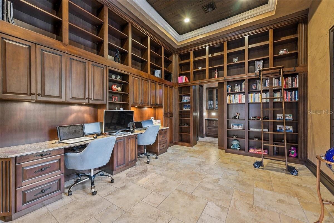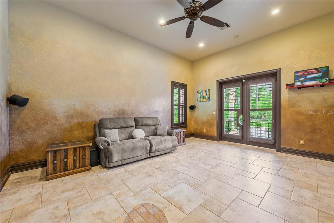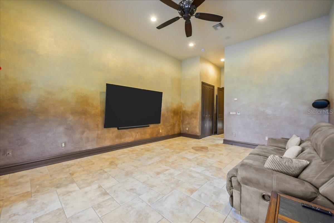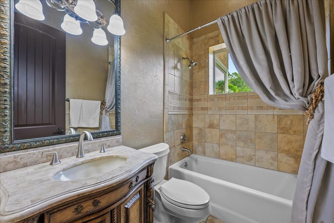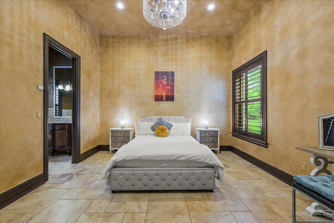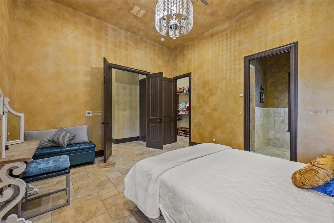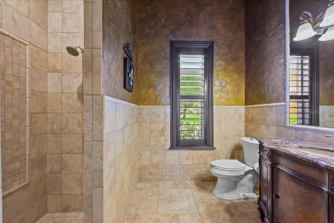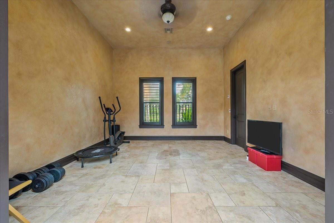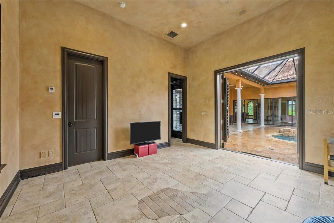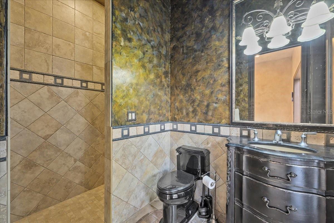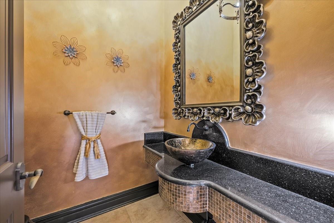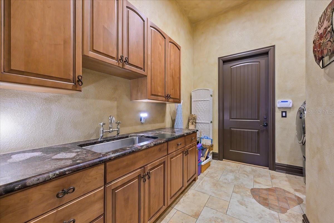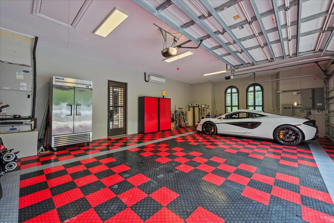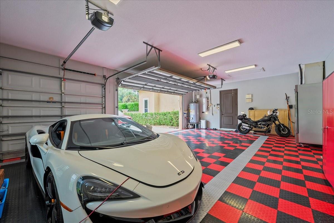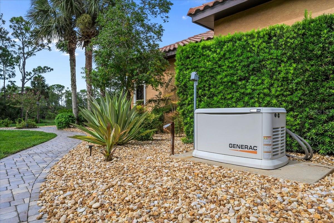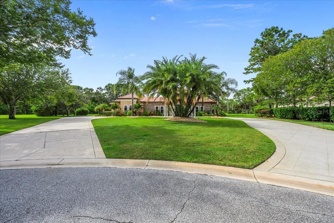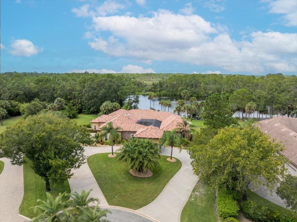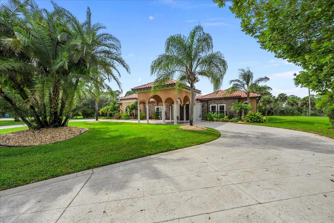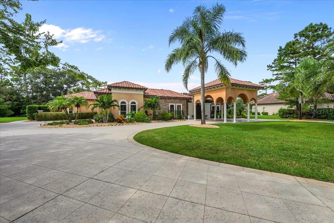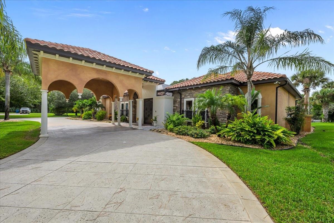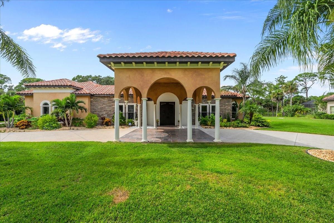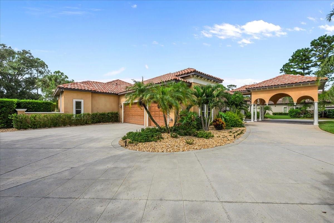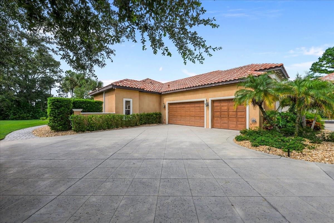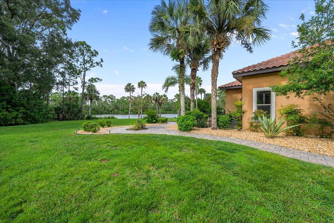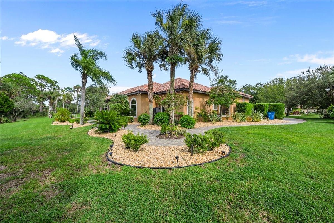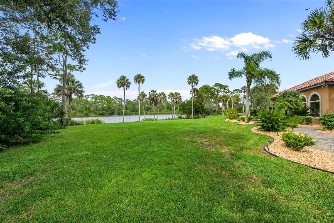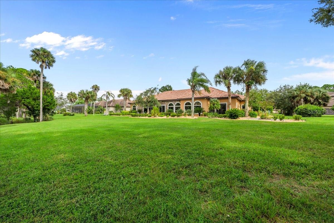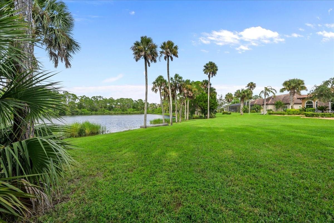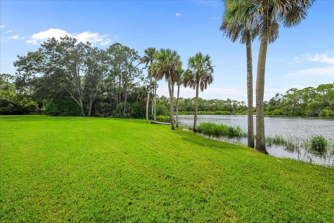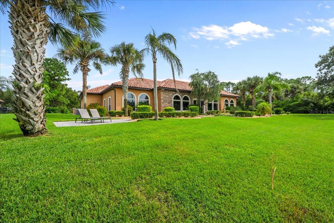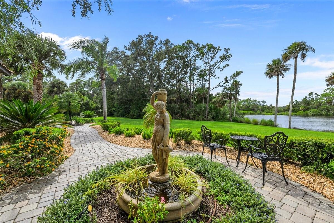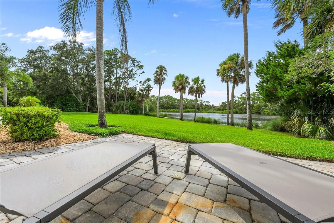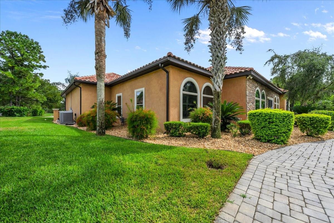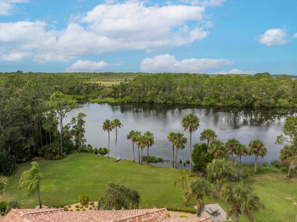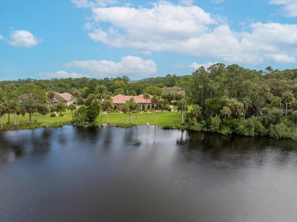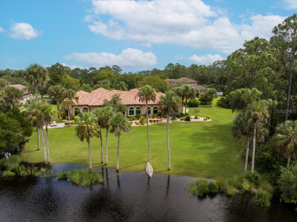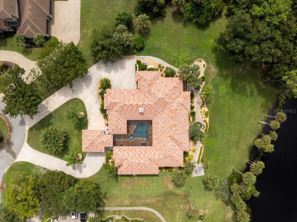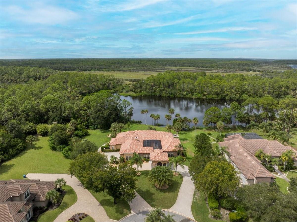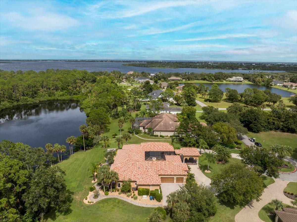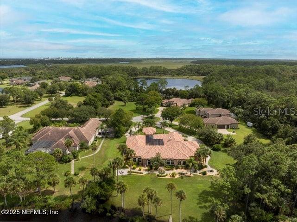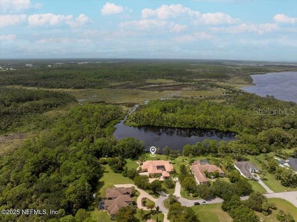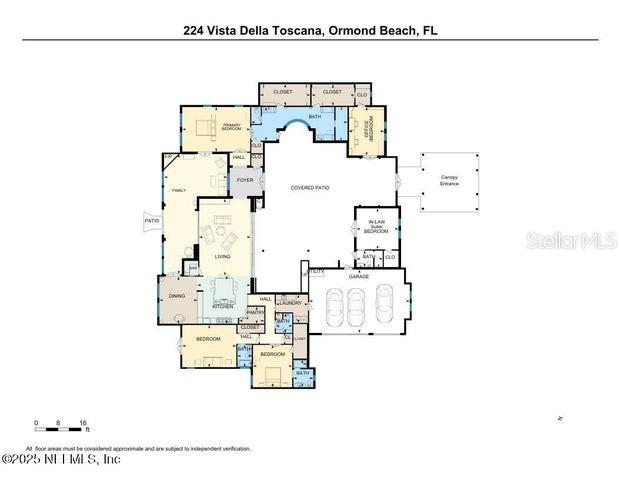224 Vista Della Toscana, ORMOND BEACH, FL 32174
Property Photos
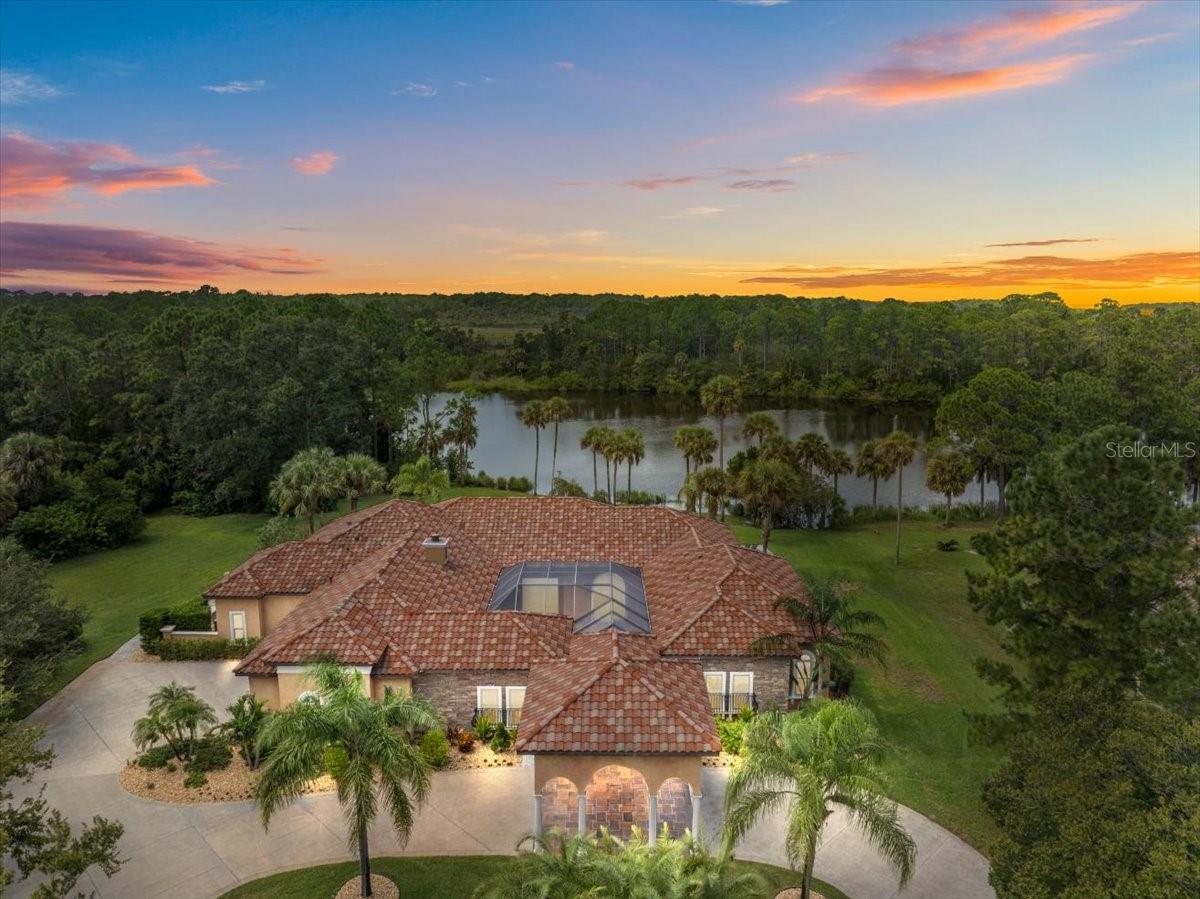
Would you like to sell your home before you purchase this one?
Priced at Only: $1,695,000
For more Information Call:
Address: 224 Vista Della Toscana, ORMOND BEACH, FL 32174
Property Location and Similar Properties
- MLS#: FC312477 ( Residential )
- Street Address: 224 Vista Della Toscana
- Viewed: 63
- Price: $1,695,000
- Price sqft: $275
- Waterfront: Yes
- Waterfront Type: Brackish Water,Lagoon,Lake Front,River Front
- Year Built: 2005
- Bldg sqft: 6156
- Bedrooms: 5
- Total Baths: 5
- Full Baths: 4
- 1/2 Baths: 1
- Days On Market: 68
- Additional Information
- Geolocation: 29.3464 / -81.0997
- County: VOLUSIA
- City: ORMOND BEACH
- Zipcode: 32174
- Subdivision: Sanctuary Ph 02

- DMCA Notice
-
DescriptionAlong the serene waters of the Tomoka Preserve, stands a Mediterranean palazzo of rare distinction, created to be a piece of art in its own right. A scenic drive through the preserve, lined with majestic palms draped in Spanish moss, leads to this private waterfront estate offering a perfect balance of elegance and tranquility. Resting on 1.24acres of private lagoon front, this award winning custom estate offers both prestige and seclusion. Blending elegance with nature, occasional deer may pause to watch you fish or canoe from the backyard. At the end of a quiet cul de sac, the home greets visitors with a regal canopy entrance, a sweeping wide circular driveway, Venetian columns, Italian curved terracotta roof, paver lined paths and tropical landscaping. A life size Signora dellAcqua fountain (lady of the water) and river rock gardens complete the essence of a Mediterranean retreat. Past the main gate, one will find a 2,294 sq.ft screened courtyard, complete w/ Venetian style stone bridge across the travertine pool complex, featuring a waterfall, dipping pool, heated hot tub and a main saltwater heated pool with a swim up bar, water curtain and controllable LED lighting. Outdoor dining is enhanced with hand painted frescoed walls, a roofed kitchen & grill, an oversized fireplace anchors the lanai. Multiple covered seating areas, from coffee retreat by the spa to a central dining pavilion. Inside, soaring ceilings, some rising up to 16ft, hand plastered walls, Italian style frescos, and grand crystal chandeliers set the tone. The Grand Room offers panoramic views of the river and courtyard; The chamber of custom display cabinetry is complemented by wine and coffee bar, complete with cast iron French doors and frescos of the Italian countryside. Pocketing glass doors dissolve boundaries between indoors & out, inviting breezes from the lagoon. The kitchen combines elegance with function: Monogram appliances, a 6 burner stove w/ griddle, double ovens, dual Fisher & Paykel dishwashers, floor to ceiling custom cabinetry, a granite island, a spacious walk in pantry, serving stations, and abundant storage. The master suite is a private sanctuary with oversized windows and direct access to the outdoor spa. Hand painted frescoed hallway leads to dual vanities & expansive stone double shower. Two oversized walk in closets offer crystal chandeliers and solid wood shelving. Additional bedrooms include a in law suite w/ a private courtyard entry, a junior suite with French doors and a flexible media lounge/ bedroom w/ veranda access. Beyond the bedrooms, the estate surprises at every turn. A walnut clad office conceals a secret Hide Away Room, while the Relaxation Room features a fireplace & river views. Card Room opens to the dining space. Even the foyer impresses with a cast iron French glass door and chandelier. While steeped in romance, the home is built for peace of mind. Some of the recent updates include a 6 zone irrigation system with new well, pump, Wi Fi controls, termite protection, upgraded pool/ spa mechanics & heaters. The new water filtration system provides exceptional water quality. This estate also offers a whole house vacuum system, 32 camera monitoring, invisible dog fence, hurricane shutters, a hidden safety room, a climate controlled garage & a whole house generator. Truly a rare offering: being one of two estates with direct lagoon access to the Halifax River. This Venetian Palazzo is more than a home its a statement.
Payment Calculator
- Principal & Interest -
- Property Tax $
- Home Insurance $
- HOA Fees $
- Monthly -
For a Fast & FREE Mortgage Pre-Approval Apply Now
Apply Now
 Apply Now
Apply NowFeatures
Building and Construction
- Covered Spaces: 0.00
- Exterior Features: Courtyard, French Doors, Hurricane Shutters, Lighting, Outdoor Grill, Outdoor Kitchen, Outdoor Shower, Private Mailbox, Sliding Doors
- Flooring: Brick, Ceramic Tile, Marble, Tile
- Living Area: 4839.00
- Other Structures: Outdoor Kitchen
- Roof: Tile
Land Information
- Lot Features: Cul-De-Sac, Landscaped
Garage and Parking
- Garage Spaces: 3.00
- Open Parking Spaces: 0.00
- Parking Features: Circular Driveway, Driveway, Garage Door Opener
Eco-Communities
- Pool Features: Chlorine Free, Heated, In Ground, Infinity, Lighting, Outside Bath Access, Salt Water, Screen Enclosure
- Water Source: Private
Utilities
- Carport Spaces: 2.00
- Cooling: Central Air, Zoned
- Heating: Central
- Pets Allowed: Cats OK, Dogs OK
- Sewer: Septic Tank
- Utilities: Cable Available, Cable Connected, Electricity Available, Electricity Connected, Phone Available, Propane, Sprinkler Well, Water Available, Water Connected
Amenities
- Association Amenities: Maintenance, Other, Park
Finance and Tax Information
- Home Owners Association Fee Includes: Water
- Home Owners Association Fee: 2832.00
- Insurance Expense: 0.00
- Net Operating Income: 0.00
- Other Expense: 0.00
- Tax Year: 2023
Other Features
- Appliances: Built-In Oven, Dishwasher, Disposal, Dryer, Electric Water Heater, Ice Maker, Kitchen Reverse Osmosis System, Other, Range, Refrigerator, Washer, Water Filtration System, Water Purifier, Water Softener, Wine Refrigerator
- Association Name: LCAM
- Association Phone: 386-672-6430
- Country: US
- Interior Features: Built-in Features, Central Vaccum, Coffered Ceiling(s), Crown Molding, Eat-in Kitchen, High Ceilings, Kitchen/Family Room Combo, Living Room/Dining Room Combo, Open Floorplan, Primary Bedroom Main Floor, Solid Surface Counters, Solid Wood Cabinets, Split Bedroom, Stone Counters, Tray Ceiling(s), Walk-In Closet(s), Wet Bar, Window Treatments
- Legal Description: LOT 7 SANCTUARY SUB PH II MB 43 PGS 120-121 INC PER OR 5339 PG 3857 PER OR 6984 PGS 3770-3772 INC PER OR 7022 PGS 0365-0366 PER OR 7681 PG 0918
- Levels: One
- Area Major: 32174 - Ormond Beach
- Occupant Type: Owner
- Parcel Number: 324004000070
- Possession: Close Of Escrow
- Style: Mediterranean
- View: Park/Greenbelt, Pool, Trees/Woods, Water
- Views: 63
- Zoning Code: A-3
Similar Properties
Nearby Subdivisions

- Broker IDX Sites Inc.
- 750.420.3943
- Toll Free: 005578193
- support@brokeridxsites.com



