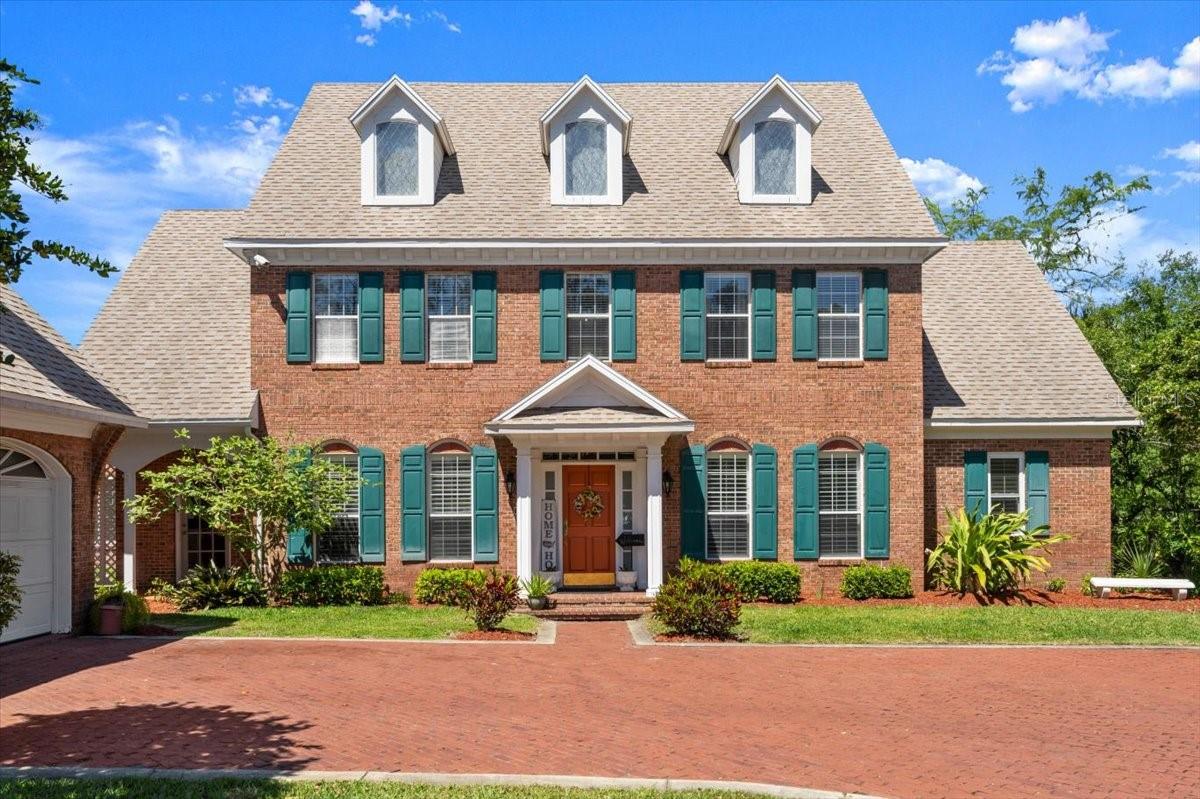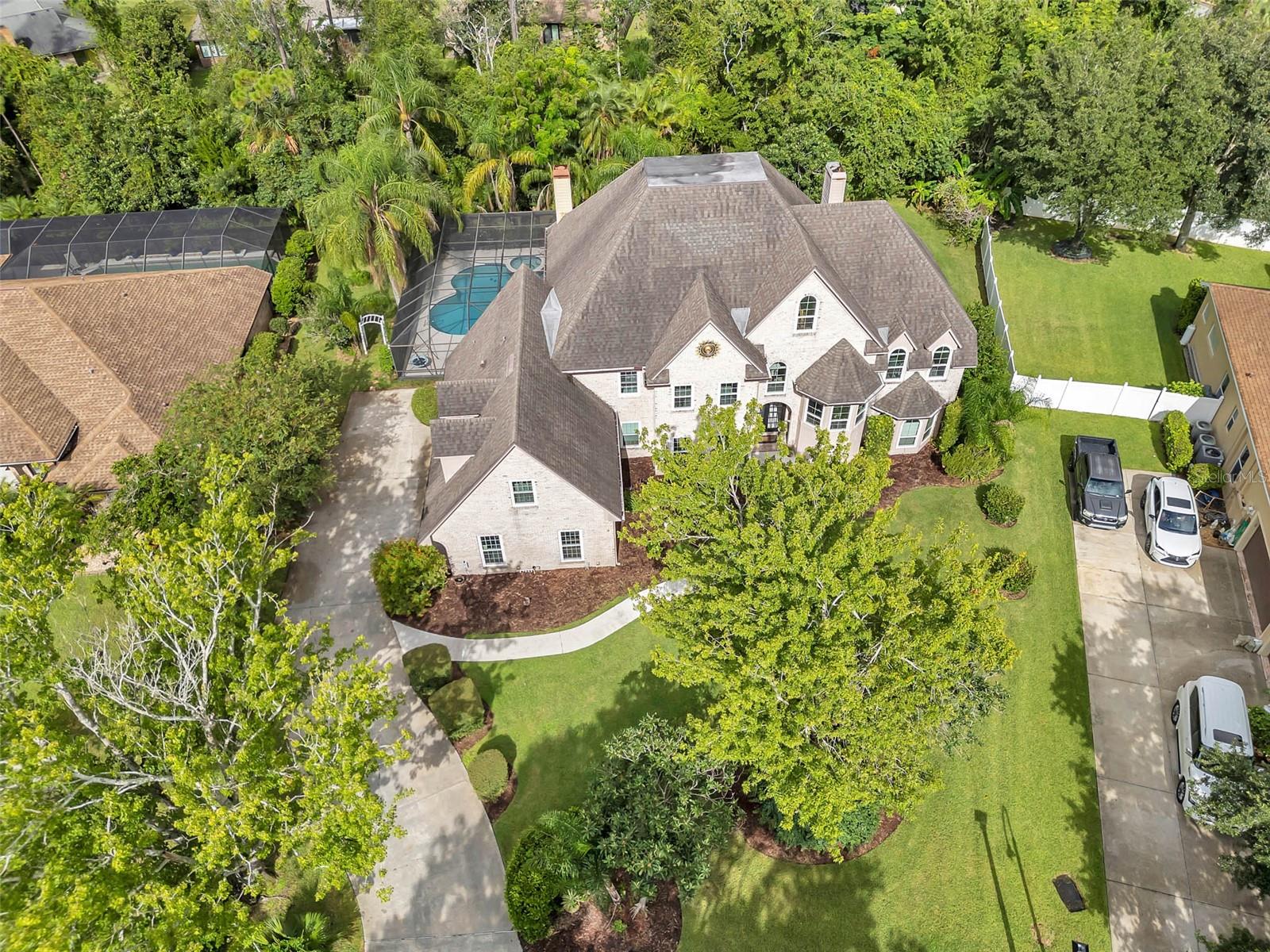12 Minnow Drive, Ormond Beach, FL 32174
Property Photos

Would you like to sell your home before you purchase this one?
Priced at Only: $825,000
For more Information Call:
Address: 12 Minnow Drive, Ormond Beach, FL 32174
Property Location and Similar Properties
- MLS#: 1218219 ( Residential )
- Street Address: 12 Minnow Drive
- Viewed: 29
- Price: $825,000
- Price sqft: $181
- Waterfront: No
- Year Built: 2007
- Bldg sqft: 4559
- Bedrooms: 5
- Total Baths: 4
- Full Baths: 4
- Garage / Parking Spaces: 3
- Additional Information
- Geolocation: 29 / -81
- County: VOLUSIA
- City: Ormond Beach
- Zipcode: 32174
- Subdivision: Ormond Lakes
- Elementary School: Tomoka Elem
- Middle School: Ormond Beach
- High School: Seabreeze
- Provided by: Adams, Cameron & Co., Realtors

- DMCA Notice
-
DescriptionExquisite Custom Home with Exceptional Outdoor Living in Ormond Lakes.This stunning 5 bedroom custom estate captures timeless elegance and modern comfort. Elevated above the street on an oversized lot with a brick paver circular drive and mature landscaping. Upon entering through the etched double doors, the home welcomes you with refined craftsmanship showcased in tray ceilings, crown molding, and intricate niche details. Designed for exceptional indoor/outdoor enjoyment, the semi open plan features a spacious pool area visible from the family room, kitchen, breakfast nook and primary bedroom. The expansive screened pool area features waterfalls, a fountain, and an extended pavered deck, creating a beautiful serene backdrop. The covered lanai has hookups for an outdoor kitchen and future fire pit, making this space the ultimate setting for gatherings.The specially designed, custom kitchen is a highlight, featuring KitchenAid appliances, a gas cooktop with electric oven ... more ...island with microwave drawer, hammered copper sink, large peninsula with serving bar, and a generous walk in pantry. The huge primary suite offers two large walk in closets and a big bonus room that can be used as an office, workout room, nursery, or little ones visiting grands. The primary suite is enhanced by a beautifully appointed bath with separate vanities, makeup vanity, jetted tub, and oversized rain shower as well as a private water closet. A thoughtfully designed guest wing includes two bedrooms with a shared bath, plus a pool bath with walk in shower, a study or small bedroom and large laundry room. Down the hall, take the stairs to bedroom five with its own bath, walk in closet and lots of natural light.The 3 car oversized garage also includes an air conditioned storage room and coated floors. The yard is irrigated with an on site well and includes a buried propane tank. Propane hookups are waiting for a future spa heater, patio grille and pool deck firepit. Nestled within the highly desirable Ormond Lakes community, residents enjoy community amenities including a clubhouse, pool, tennis courts (lined for pickleball), basketball half court, playground, and a scenic 40 acre lake in the middle of the community with fishing pier and picnic area. Conveniently located close to I 95 for traveling and commutes, shopping, entertainment and only seven miles to the beach!
Payment Calculator
- Principal & Interest -
- Property Tax $
- Home Insurance $
- HOA Fees $
- Monthly -
For a Fast & FREE Mortgage Pre-Approval Apply Now
Apply Now
 Apply Now
Apply NowFeatures
Building and Construction
- Flooring: Carpet, Tile
- Roof: Shingle
Land Information
- Lot Features: Irregular Lot, Sprinklers In Front, Sprinklers In Rear
School Information
- High School: Seabreeze
- Middle School: Ormond Beach
- School Elementary: Tomoka Elem
Garage and Parking
- Parking Features: Circular Driveway, Garage, Garage Door Opener
Eco-Communities
- Pool Features: In Ground, Salt Water, Screen Enclosure, Waterfall
- Water Source: Public
Utilities
- Cooling: Central Air, Zoned
- Heating: Central, Zoned
- Pets Allowed: Cats OK, Dogs OK
- Road Frontage Type: City Street
- Sewer: Public Sewer
- Utilities: Propane, Cable Available, Electricity Connected, Sewer Connected, Water Connected
Amenities
- Association Amenities: Clubhouse, Pickleball, Playground, Pool, Tennis Court(s)
Finance and Tax Information
- Home Owners Association Fee: 279
- Tax Year: 2025
Other Features
- Appliances: Refrigerator, Microwave, Gas Water Heater, Gas Cooktop, Electric Oven, Disposal, Dishwasher
- Association Name: Ormond Lakes HOA
- Furnished: Unfurnished
- Interior Features: Breakfast Nook, Ceiling Fan(s), Entrance Foyer, His and Hers Closets, Jack and Jill Bath, Kitchen Island, Pantry, Primary Bathroom -Tub with Separate Shower, Primary Downstairs, Split Bedrooms, Walk-In Closet(s)
- Legal Description: LOT 18 ORMOND LAKES UNIT VIII MB 49 PGS 195-196 INC PER OR 5261 PG 1310 PER OR 5525 PG 4859 PER OR 6467 PG 4367 PER OR 6517 PGS 3435-3436
- Levels: Two
- Parcel Number: 3240-11-00-0180
- Views: 29
Similar Properties
Nearby Subdivisions
01 01b01d 02 03 03a
Archers Mill
Arrowhead Village
Ashford Lakes Estates
Aston Park
Autumn Wood
Breakaway Trails
Breakaway Trails Ph 01
Breakaway Trails Ph 01 Unit 01
Breakaway Trails Ph 02
Breakaway Trails Ph 03
Breakaway Trls Ph 1 Un 1
Broadwater
Brookwood
Cameo Point
Carrollwood
Castlegate
Chelsea Place
Chelsea Place Ph 01
Chelsford Heights
Chelsford Heights Uint 05 Ph 1
Coquina Point
Country Acres
Creekside
Culver
Cypress Trail
David Point
Daytona Oak Ridge
Daytona Pines
Daytona Shores
Deer Creek Ph 03
Deer Creek Ph 03 Of Hunters Ri
Deerfield Trace
Destination Daytona Condo
Dixie Ormond Estates
Donald Heights
Eagle Rock
Eagle Rock Ranch Sub
Fiesta Heights
Fitch Grant
Forest Grove
Forest Hills
Fountain View
Fox Hollow
Frst Grove Ormond
Gardenside At Ormond Station
Gardenside Ph 1/ormond Station
Gardenside Ph 1ormond Station
Halifax Plantation
Halifax Plantation Lt 01
Halifax Plantation Lt 01 Unit
Halifax Plantation Ph 01 Sec B
Halifax Plantation Ph 1 Sec O
Halifax Plantation Ph 4 Sec O
Halifax Plantation Sec M2a U
Halifax Plantation Sec M2b U
Halifax Plantation Un 02 Sec B
Halifax Plantation Un 2 Sec P
Halifax Plantation Un Ii Dunmo
Halifax Plantation Un Ii Sec P
Halifax Plantation Unit 02 Sec
Halifax Plantation Villas
Halifaz Plantation Un 02 Sec A
Hammock Trace
Hand
Hand Tr Fitch Grant
Heritage Forest
Herrick Townsites
Hickory Village
Hickory Village Rep
Hilltop Haven
Hunters Ridge
Hunters Ridge Sub
Huntington Greenhunters Rdg
Huntington Greenhunters Rdg P
Huntington Villas Hunters Ridg
Huntington Villas Ph 1a
Huntington Villas Ph 2a
Huntington Woodshunters Rdg
Il Villaggio
Indian Springs
Laurel Oaks
Lincoln Park
Lindas
Mallards Reach
Mamaroneck
Mamaroneck Lt 11 Assessors Mel
Middlemore Landings
Misners Branch
No Subdivision
Northbrook
Northbrook Un 02
Not In Subdivision
Not On The List
Oak Forest
Oak Forest Ph 01-05
Oak Forest Ph 0105
Oak Village
Ormand Lakes Un 12
Ormond Forest Hills
Ormond Golfridge
Ormond Golfridge Estate
Ormond Green
Ormond Heights
Ormond Heights Ormond
Ormond Heights Park
Ormond Lakes
Ormond Lakes Un Iia
Ormond Terrace
Other
Park Ridge
Pine Hills
Pineland
Pineland Prd Subdivision
Pineland Prd Subphs 2 3
Plantation Bay
Plantation Bay Ph 01a
Plantation Bay Sec 01b05
Plantation Bay Sec 01c05
Plantation Bay Sec 1e5
Plantation Bay Sec 2 Af Un 9
Plantation Bay Sec 2a-f Un 7
Plantation Bay Sec 2af
Plantation Bay Sec 2af Un 7
Plantation Bay Sec 2af Un 8
Plantation Bay Sec 2e5
Plantation Bay Sec Idv Un 4
Plantation Bay Sub
Plantation Pines
Plantation Pines Map
Plantation Point, A Condo
Reflections Village
Ridgehaven
Rima Ridge Ranchettes
Rio Vista
Rio Vista Gardens
Riverbend Acres
Riviera Estates
Riviera Manor
Riviera Oaks
Sable Palms
Saddlers Run
Sanctuary
Sanctuary Ph 02
Sandy Oaks
Sawtooth
Shadow Crossings
Shadows Crossings
Sherris
Silver Pines
Smokerise Sub
Southern Pines
Southern Pines Unit 03
Southern Trace
Spiveys Farms
Springleaf
Springleaf Un Iii
Sweetser
Sweetser Ormond
Talaquah
The Falls
Tidewater Condo
Timbers Edge
Tomoka Estates
Tomoka Meadows
Tomoka Oaks
Tomoka Oaks Cntry Club Estates
Tomoka Oaks Country Club Estat
Tomoka Oaks Un 07b
Tomoka Park
Tomoka Riverfront
Tomoka View
Toscana
Trails
Tropical Mobile Hm Village Sec
Tropical Mobile Home Village
Tuscany
Tuscany Trails 01
Twin River Estates
Twin River Ests 2nd Add
Tymber Creek
Tymber Creek Ph 01
Tymber Crk Ph 01
Tymber Crossings
Village
Village Melrose Map
Village Of Melrose
Village Of Pine Run
Village Pine Run Add 01
Waterstone At Halifax Plantati
Wexford
Wexford Cove
Wexford Reserve
Wexford Reserve Un 1b
Wexford Reserve Un 2
Whispering Oaks
Wildwood Villas Ph 02
Winding Woods
Winter Woods
Woodland
Woodlands Ph 01
Woodlands Ph 02
Woodmere
Woodmere South
Woodmere South Un 03

- Broker IDX Sites Inc.
- 750.420.3943
- Toll Free: 005578193
- support@brokeridxsites.com















































































