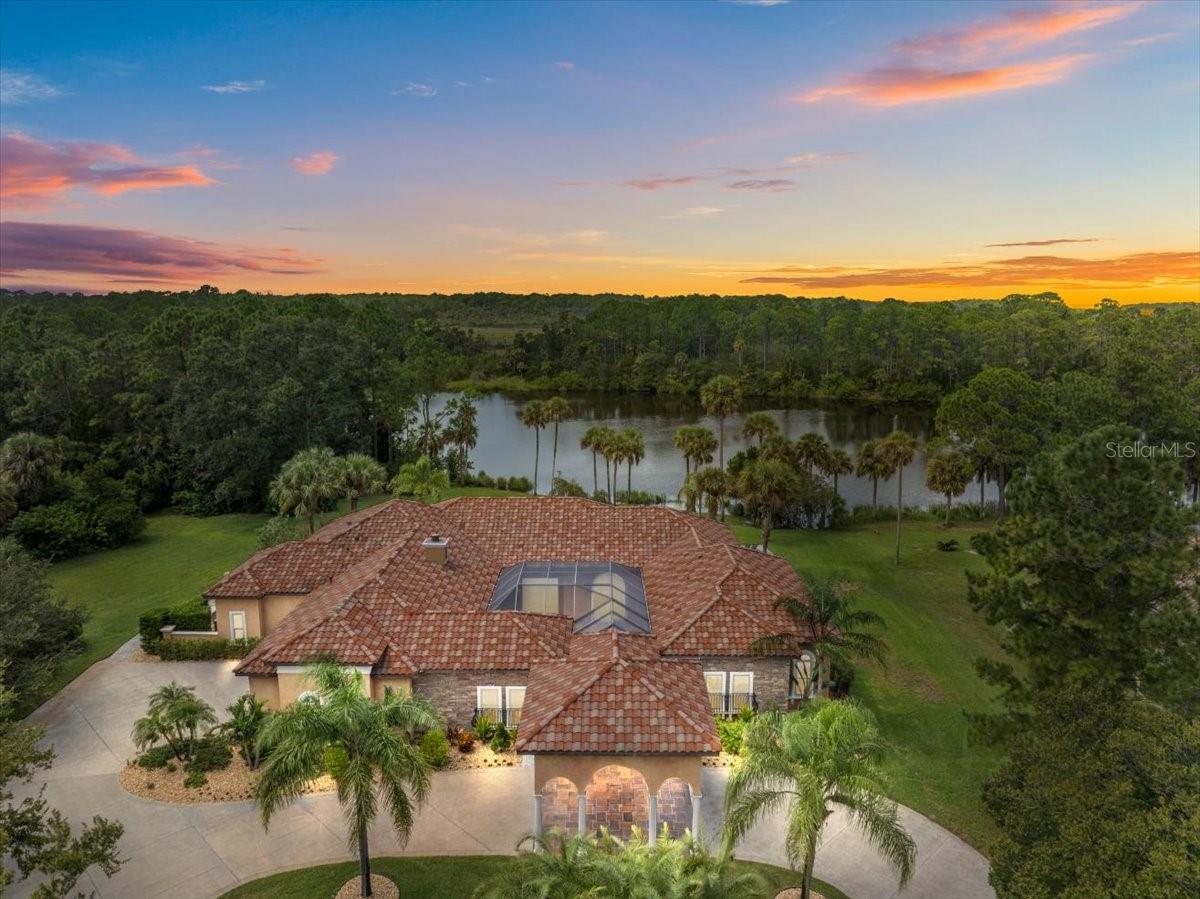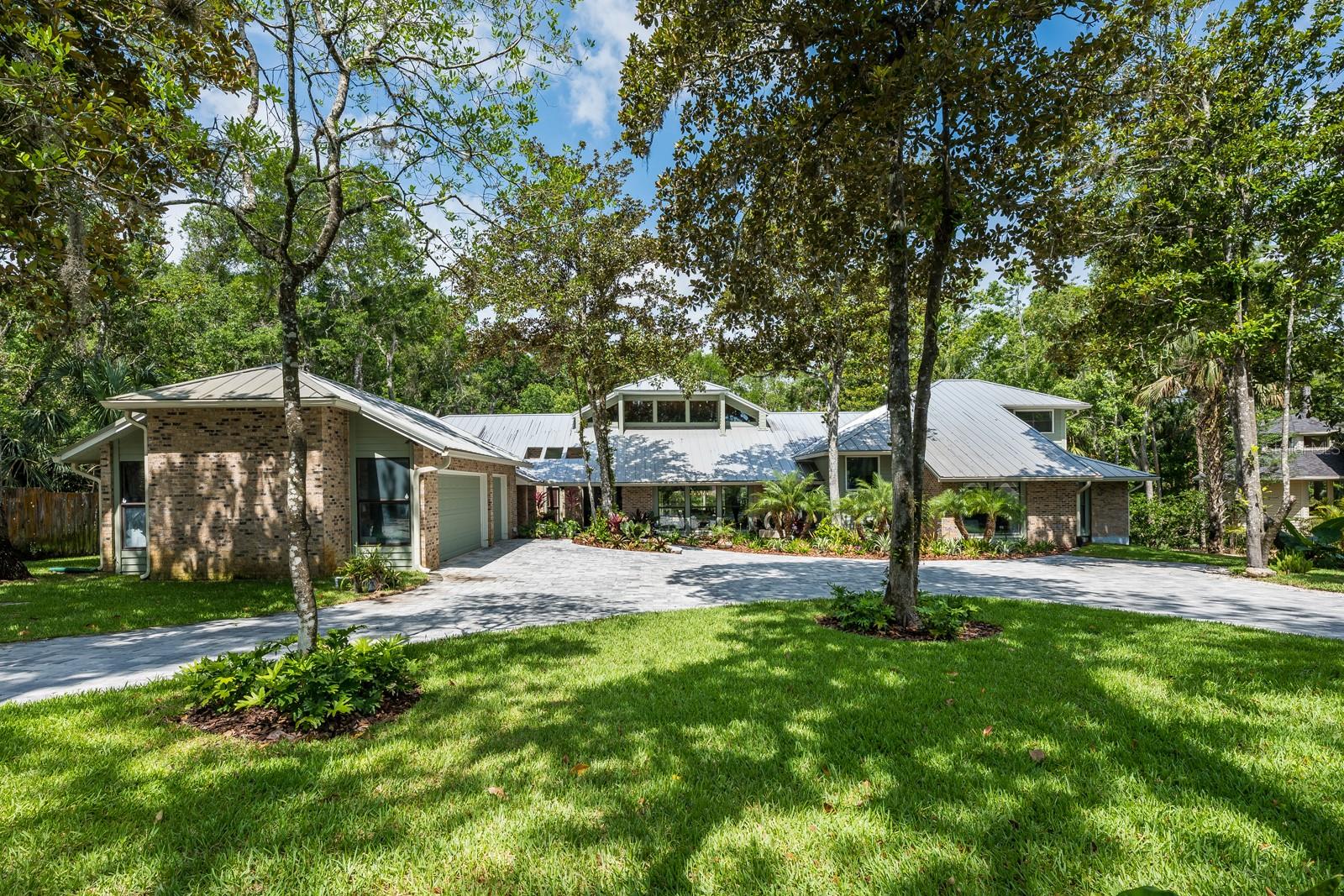224 Vista Della Toscana, Ormond Beach, FL 32174
Property Photos

Would you like to sell your home before you purchase this one?
Priced at Only: $1,645,000
For more Information Call:
Address: 224 Vista Della Toscana, Ormond Beach, FL 32174
Property Location and Similar Properties
- MLS#: FC312477 ( Residential )
- Street Address: 224 Vista Della Toscana
- Viewed: 2
- Price: $1,645,000
- Price sqft: $267
- Waterfront: Yes
- Wateraccess: Yes
- Waterfront Type: LakeFront,Lagoon,RiverAccess
- Year Built: 2005
- Bldg sqft: 6156
- Bedrooms: 5
- Total Baths: 5
- Full Baths: 4
- 1/2 Baths: 1
- Garage / Parking Spaces: 5
- Days On Market: 68
- Additional Information
- Geolocation: 29.3464 / -81.0997
- County: VOLUSIA
- City: Ormond Beach
- Zipcode: 32174
- Subdivision: Sanctuary Ph 02
- Provided by: FLORIDA HOMES REALTY & MORTGAGE
- DMCA Notice
-
DescriptionAlong the serene waters of the Tomoka Preserve, stands a Mediterranean palazzo of rare distinction, created to be a piece of art in its own right. A scenic drive through the preserve, lined with majestic palms draped in Spanish moss, leads to this private waterfront estate offering a perfect balance of elegance and tranquility. Resting on 1.24acres of private lagoon front, this award winning custom estate offers both prestige and seclusion. Blending elegance with nature, occasional deer may pause to watch you fish or canoe from the backyard. At the end of a quiet cul de sac, the home greets visitors with a regal canopy entrance, a sweeping wide circular driveway, Venetian columns, Italian curved terracotta roof, paver lined paths and tropical landscaping. A life size Signora dellAcqua fountain (lady of the water) and river rock gardens complete the essence of a Mediterranean retreat. Past the main gate, one will find a 2,294 sq.ft screened courtyard, complete w/ Venetian style stone bridge across the travertine pool complex, featuring a waterfall, dipping pool, heated hot tub and a main saltwater heated pool with a swim up bar, water curtain and controllable LED lighting. Outdoor dining is enhanced with hand painted frescoed walls, a roofed kitchen & grill, an oversized fireplace anchors the lanai. Multiple covered seating areas, from coffee retreat by the spa to a central dining pavilion. Inside, soaring ceilings, some rising up to 16ft, hand plastered walls, Italian style frescos, and grand crystal chandeliers set the tone. The Grand Room offers panoramic views of the river and courtyard; The chamber of custom display cabinetry is complemented by wine and coffee bar, complete with cast iron French doors and frescos of the Italian countryside. Pocketing glass doors dissolve boundaries between indoors & out, inviting breezes from the lagoon. The kitchen combines elegance with function: Monogram appliances, a 6 burner stove w/ griddle, double ovens, dual Fisher & Paykel dishwashers, floor to ceiling custom cabinetry, a granite island, a spacious walk in pantry, serving stations, and abundant storage. The master suite is a private sanctuary with oversized windows and direct access to the outdoor spa. Hand painted frescoed hallway leads to dual vanities & expansive stone double shower. Two oversized walk in closets offer crystal chandeliers and solid wood shelving. Additional bedrooms include a in law suite w/ a private courtyard entry, a junior suite with French doors and a flexible media lounge/ bedroom w/ veranda access. Beyond the bedrooms, the estate surprises at every turn. A walnut clad office conceals a secret Hide Away Room, while the Relaxation Room features a fireplace & river views. Card Room opens to the dining space. Even the foyer impresses with a cast iron French glass door and chandelier. While steeped in romance, the home is built for peace of mind. Some of the recent updates include a 6 zone irrigation system with new well, pump, Wi Fi controls, termite protection, upgraded pool/ spa mechanics & heaters. The new water filtration system provides exceptional water quality. This estate also offers a whole house vacuum system, 32 camera monitoring, invisible dog fence, hurricane shutters, a hidden safety room, a climate controlled garage & a whole house generator. Truly a rare offering: being one of two estates with direct lagoon access to the Halifax River. This Venetian Palazzo is more than a home its a statement.
Payment Calculator
- Principal & Interest -
- Property Tax $
- Home Insurance $
- HOA Fees $
- Monthly -
For a Fast & FREE Mortgage Pre-Approval Apply Now
Apply Now
 Apply Now
Apply NowFeatures
Building and Construction
- Covered Spaces: 0.00
- Exterior Features: Courtyard, FrenchPatioDoors, SprinklerIrrigation, Lighting, OutdoorGrill, OutdoorKitchen, OutdoorShower, StormSecurityShutters
- Flooring: Brick, CeramicTile, Marble, Tile
- Living Area: 4839.00
- Other Structures: OutdoorKitchen
- Roof: Tile
Land Information
- Lot Features: CulDeSac, Landscaped
Garage and Parking
- Garage Spaces: 3.00
- Open Parking Spaces: 0.00
- Parking Features: CircularDriveway, Driveway, Garage, GarageDoorOpener
Eco-Communities
- Pool Features: Heated, Infinity, InGround, OutsideBathAccess, ScreenEnclosure, SaltWater
- Water Source: Private
Utilities
- Carport Spaces: 2.00
- Cooling: CentralAir, Zoned
- Heating: Central
- Pets Allowed: CatsOk, DogsOk
- Sewer: SepticTank
- Utilities: CableAvailable, CableConnected, ElectricityAvailable, ElectricityConnected, Propane, PhoneAvailable, WaterAvailable, WaterConnected
Amenities
- Association Amenities: MaintenanceGrounds, Other, Park
Finance and Tax Information
- Home Owners Association Fee Includes: Water
- Home Owners Association Fee: 2832.00
- Insurance Expense: 0.00
- Net Operating Income: 0.00
- Other Expense: 0.00
- Pet Deposit: 0.00
- Security Deposit: 0.00
- Tax Year: 2023
- Trash Expense: 0.00
Other Features
- Appliances: BuiltInOven, Dryer, Dishwasher, ElectricWaterHeater, Disposal, IceMaker, Range, Refrigerator, WaterSoftener, WaterPurifier, WineRefrigerator, Washer
- Country: US
- Interior Features: WetBar, BuiltInFeatures, TrayCeilings, CrownMolding, CentralVacuum, CofferedCeilings, EatInKitchen, HighCeilings, KitchenFamilyRoomCombo, LivingDiningRoom, MainLevelPrimary, OpenFloorplan, StoneCounters, SplitBedrooms, SolidSurfaceCounters, WalkInClosets, WoodCabinets, WindowTreatments, SeparateFormalDiningRoom, SeparateFormalLivingRoom
- Legal Description: LOT 7 SANCTUARY SUB PH II MB 43 PGS 120-121 INC PER OR 5339 PG 3857 PER OR 6984 PGS 3770-3772 INC PER OR 7022 PGS 0365-0366 PER OR 7681 PG 0918
- Levels: One
- Area Major: 32174 - Ormond Beach
- Occupant Type: Owner
- Parcel Number: 324004000070
- Possession: CloseOfEscrow
- Style: SpanishMediterranean
- The Range: 0.00
- View: ParkGreenbelt, Lagoon, Lake, Pool, River, TreesWoods, Water
- Zoning Code: A-3
Similar Properties
Nearby Subdivisions
01 01b01d 02 03 03a
Allenwood
Archer's Mill
Archers Mill
Arrowhead Village
Ashford Lakes Estates
Aston Park
Autumn Wood
Breakaway Trails
Breakaway Trails Ph 01
Breakaway Trails Ph 01 Unit 01
Breakaway Trails Ph 02
Breakaway Trails Ph 03
Breakaway Trls Ph 1 Un 1
Broadwater
Brookwood
Cameo Point
Capri Manor
Carrollwood
Castlegate
Chelsea Place
Chelsea Place Ph 01
Chelsea Place Ph Iii
Chelsford Heights
Chelsford Heights Uint 05 Ph 1
Coquina Point
Country Acres
Creekside
Crossings
Culver
Cypress Trail
David Point
Daytona Oak Ridge
Daytona Pines
Daytona Shores
Deer Creek Of Hunters Ridge
Deer Creek Ph 03
Deer Creek Ph 03 Of Hunters Ri
Deer Crk Ph 4 Un C
Deerfield Trace
Destination Daytona Condo
Dixie Ormond Estates
Donald Heights
Eagle Rock
Eagle Rock Ranch Sub
Fiesta Heights
Fitch Grant
Forest Grove
Forest Hills
Fountain View
Fox Hollow
Fox Hollow Ph 02
Gardenside At Ormond Station
Gardenside Ormond Station
Gardenside Ph 1/ormond Station
Gardenside Ph 1ormond Station
Halifax Plantation
Halifax Plantation Lt 01
Halifax Plantation Ph 01 Sec A
Halifax Plantation Ph 1 Sec O
Halifax Plantation Ph 4 I Sec
Halifax Plantation Ph 4 Sec O
Halifax Plantation Sec M-2-a U
Halifax Plantation Sec M2a U
Halifax Plantation Sec M2b U
Halifax Plantation Un 2 Sec P
Halifax Plantation Un Ii
Halifax Plantation Un Ii Dunmo
Halifax Plantation Unit 02 Sec
Hammock Trace
Hammock Trace Unit 2
Hand
Hand Tr Fitch Grant
Heritage Forest
Hickory Village
Hickory Village Rep
Hilltop Haven
Hunters Rdg Sub Deer Crk Ph 4
Hunters Ridge
Huntington Green/hunters Rdg
Huntington Greenhunters Rdg
Huntington Greenhunters Rdg P
Huntington Villas Ph 1a
Huntington Villas Ph 2a
Huntington Woodshunters Rdg
Il Villaggio
Indian Springs
Laurel Oaks
Lincoln Park
Lindas
Mamaroneck
Middlemore Landings
No Subdivision
Northbrook
Not In Subdivision
Not On The List
Oak Forest
Oak Forest Ph 0105
Ormand Lakes Un 12
Ormond Forest Hills
Ormond Golfridge
Ormond Golfridge Estate
Ormond Green
Ormond Heights
Ormond Heights Park
Ormond Lakes
Ormond Lakes Un Ii-a
Ormond Lakes Un Iia
Ormond Station
Ormond Terrace
Other
Park Ridge
Pine Hills
Pineland
Pineland Prd Subdivision
Pineland Prd Subphs 2 3
Plantation Bay
Plantation Bay Ph 01a
Plantation Bay Sec 01b05
Plantation Bay Sec 01c05
Plantation Bay Sec 1d5
Plantation Bay Sec 1e-5 Unit 0
Plantation Bay Sec 1e5
Plantation Bay Sec 2 Af Un 12
Plantation Bay Sec 2 Af Un 9
Plantation Bay Sec 2a-f, Unit
Plantation Bay Sec 2af
Plantation Bay Sec 2af Un 6
Plantation Bay Sec 2af Un 7
Plantation Bay Sec 2e 05
Plantation Bay Sec 2e 05 Unit
Plantation Bay Sec 2e5
Plantation Bay Sec Idv Un 4
Plantation Bay Sub
Plantation Pines
Plantation Pines Map
Plantation Point, A Condo
Reflections Village
Ridgehaven
Rima Ridge Ranchettes
Rio Vista
Rio Vista Gardens
Rio Vista Gardens 03
River Oaks
River Oaksormond Beach Ph 1
Riverbend Acres
Riviera Estates
Riviera Manor
Riviera Oaks
Sable Palms
Saddlers Run
Sanctuary
Sanctuary Ph 02
Seabridge
Shadow Crossing
Shadow Crossings
Shadows Crossings
Sherris
Silver Pines
Smokerise Sub
Southern Pines
Southern Pines Un 01
Southern Trace
Spiveys Farms
Springleaf
Sweetser
Sweetser Ormond
Talaquah
Tanglewood Forest Add 01
The Crossings
The Falls
Tidewater Condo
Timbers Edge
Tomoka Estates
Tomoka Meadows
Tomoka Oaks
Tomoka Oaks Cntry Club Estates
Tomoka Oaks Country Club Estat
Tomoka Park
Tomoka Riverfront
Tomoka View
Trails
Tropical Mobile Home Village
Tuscany
Tuscany Trails 01
Twin River Estates
Tymber Creek
Tymber Creek Ph 01
Tymber Crk Ph 01
Tymber Crossings
Verona
Village Melrose Map
Village Of Pine Run
Waterstone At Halifax Plantati
Westland Village Phase 1 Repla
Wexford
Wexford Reserve
Wexford Reserve Un 1b
Wexford Reserve Un 2
Wexford Reserveun 1a
Whispering Oaks
Wildwood Villas Ph 02
Winding Woods
Woodland
Woodlands Ph 01
Woodmere
Woodmere South
Woodmere South Un 03

- Broker IDX Sites Inc.
- 750.420.3943
- Toll Free: 005578193
- support@brokeridxsites.com












































































































































































































