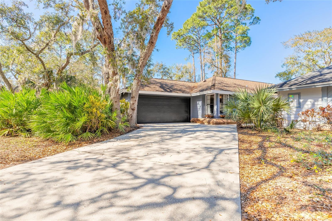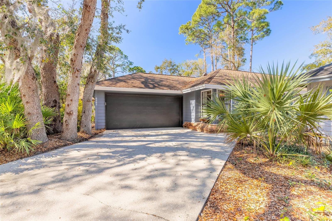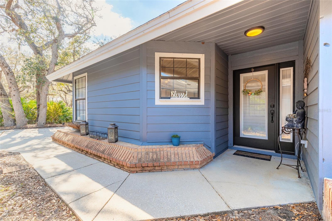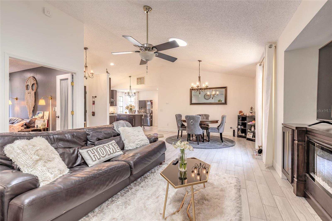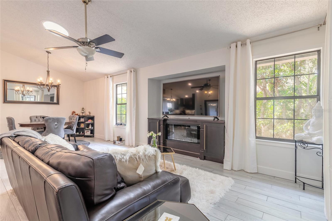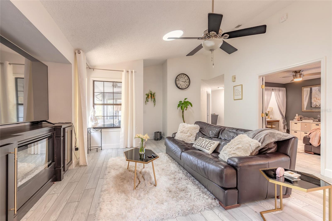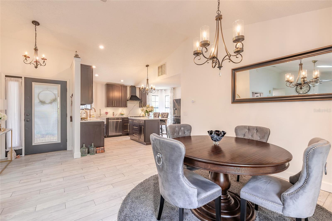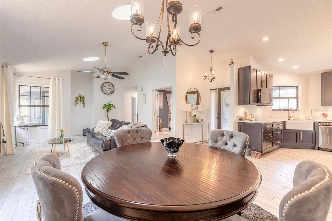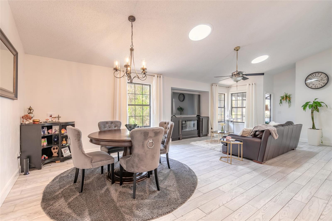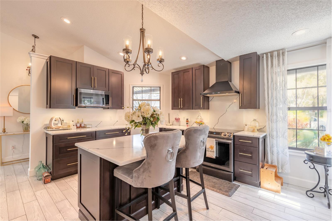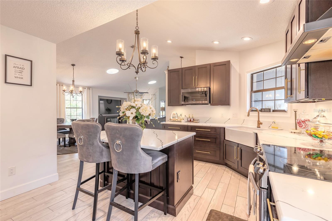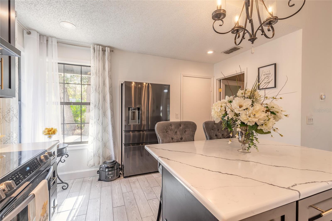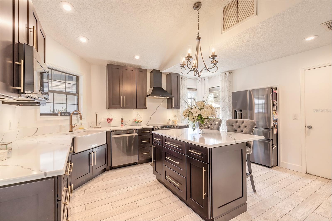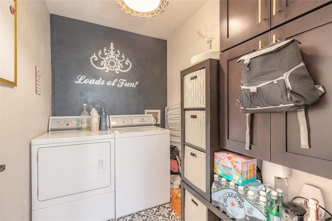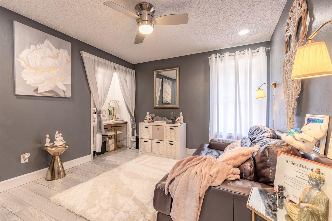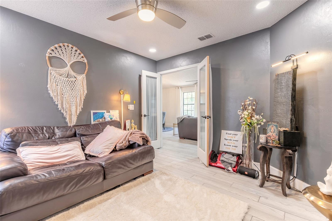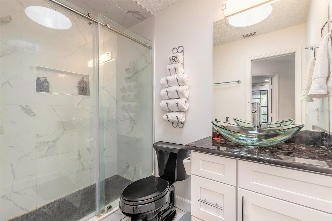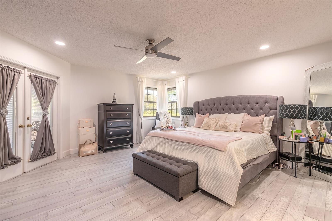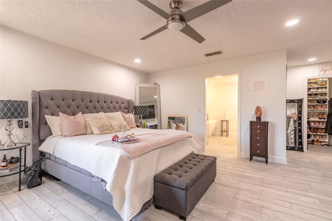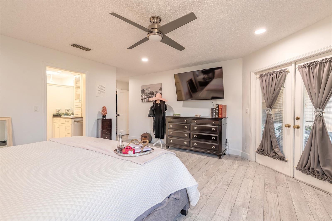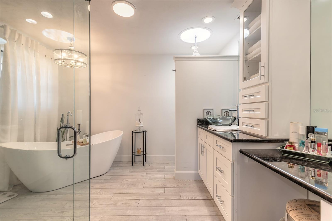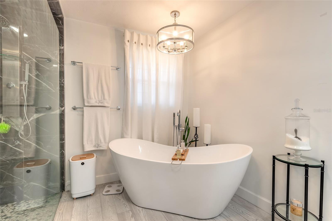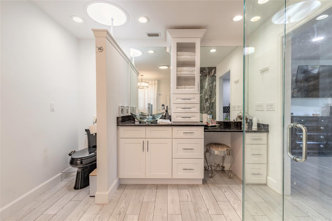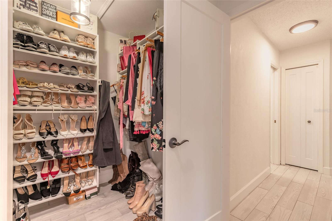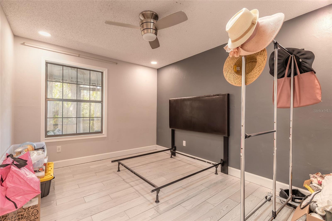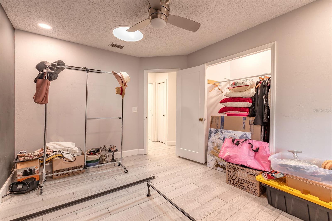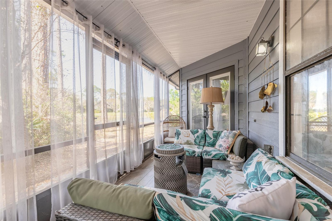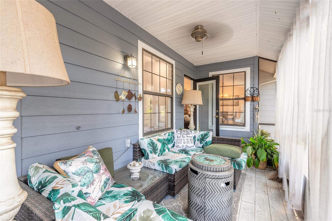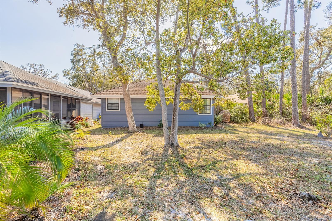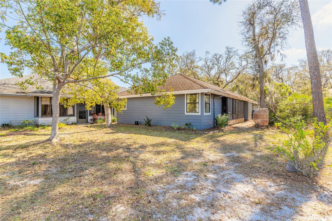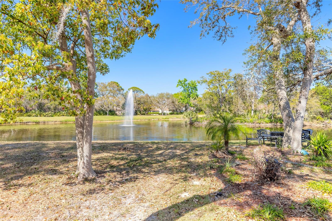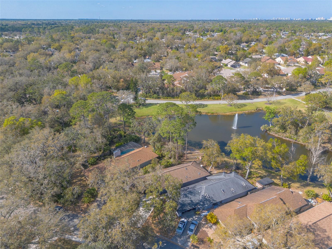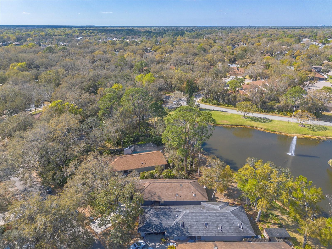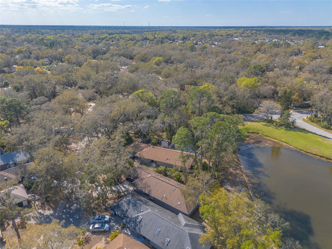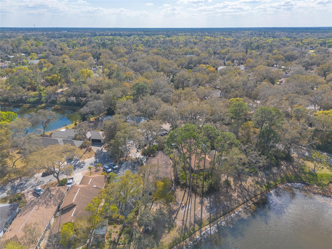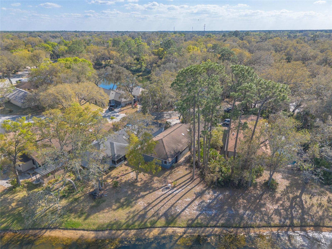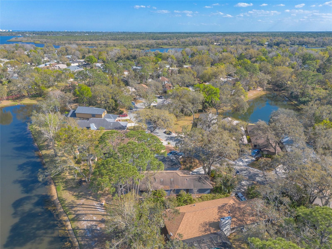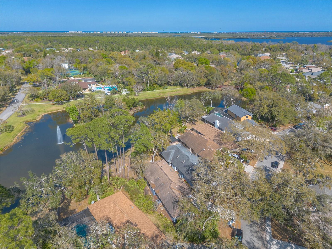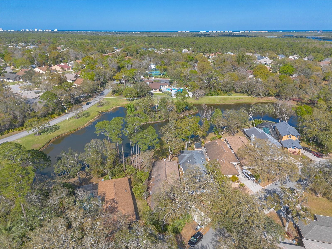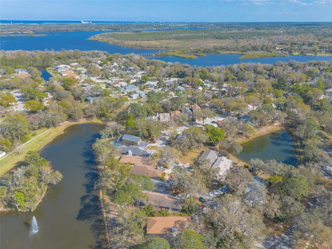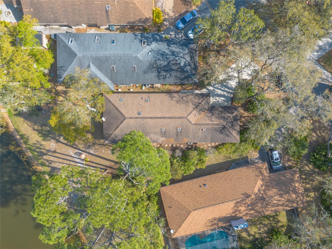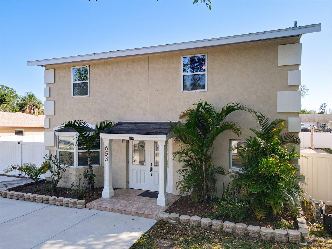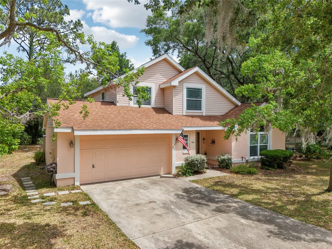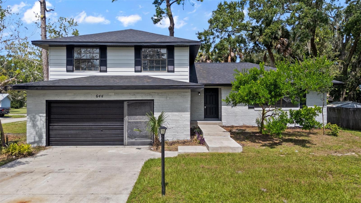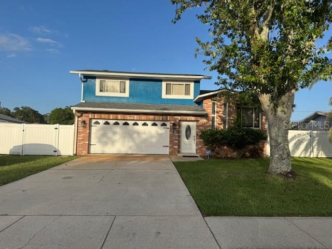6205 Klondike Drive, PORT ORANGE, FL 32127
Property Photos
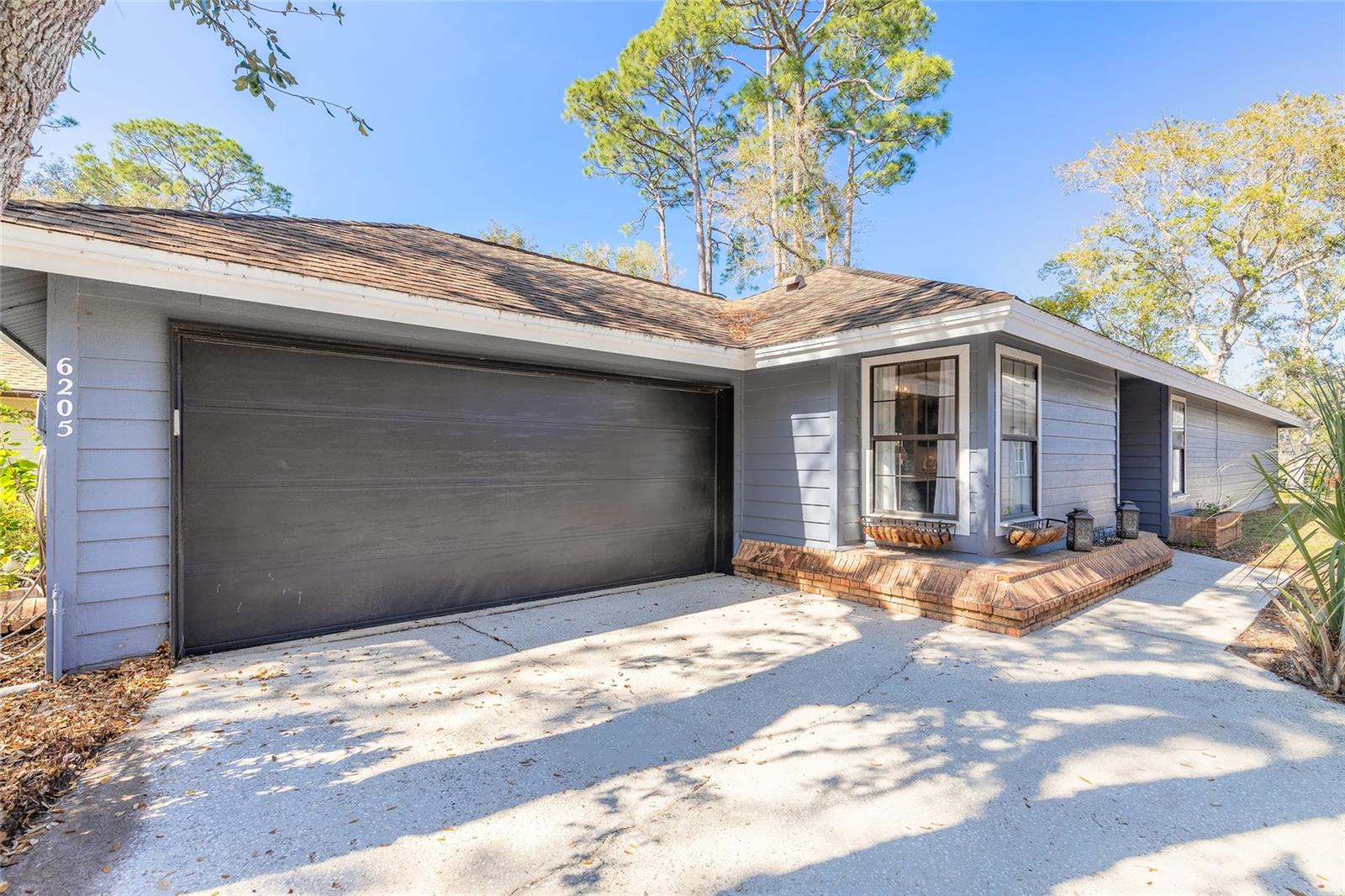
Would you like to sell your home before you purchase this one?
Priced at Only: $320,000
For more Information Call:
Address: 6205 Klondike Drive, PORT ORANGE, FL 32127
Property Location and Similar Properties
- MLS#: NS1084216 ( Residential )
- Street Address: 6205 Klondike Drive
- Viewed: 22
- Price: $320,000
- Price sqft: $143
- Waterfront: Yes
- Wateraccess: Yes
- Waterfront Type: Pond
- Year Built: 1989
- Bldg sqft: 2232
- Bedrooms: 3
- Total Baths: 2
- Full Baths: 2
- Garage / Parking Spaces: 2
- Days On Market: 207
- Additional Information
- Geolocation: 29.0826 / -80.9891
- County: VOLUSIA
- City: PORT ORANGE
- Zipcode: 32127
- Subdivision: Riverwood Ph 05
- Elementary School: Sweetwater Elem
- Middle School: Creekside Middle
- High School: Spruce Creek High School
- Provided by: EXIT REAL ESTATE PROPERTY SOL
- Contact: Jessica Gramig
- 386-763-3008

- DMCA Notice
-
DescriptionHurry to see this gem while it is BACK ON THE MARKET! Previous buyer's financing fell through. Welcome to 6205 Klondike Dr, a beautifully designed home that blends comfort, style, and functionality, in the very beautiful neighborhood of Riverwood Plantation. From the moment you step inside, youll be captivated by the spacious open floor plan and the abundance of natural light streaming through multiple sun tunnels. Elegant ceramic tile flooring flows seamlessly throughout the home even extending onto the inviting lanai creating a cohesive and stylish look. The heart of the home is the thoughtfully designed kitchen, featuring: A large island ideal for entertaining and meal prep, A striking farmhouse sink with a convenient touch control faucet, sleek soft close, real wood cabinets in both the kitchen and bathrooms, A modern built in refrigerator that blends effortlessly into the wall and deep, spacious drawers replacing traditional lower cabinets for improved organization. Relax in the cozy living area featuring a charming built in electric fireplace, perfect for those quiet evenings at home. Your primary suite is a true retreat, boasting a spacious layout with serene pond views and private access to the lanai through elegant French doors. The remodeled primary bath offers a spa like experience with a large walk in shower, stunning glass walls, stylish glass vessel sinks, and luxurious quartz countertops. The primary suite also features a custom built shoe rack in the walk in closet a delightful touch for any shoe lover! Step outside to the screened lanai, a peaceful space perfect for morning coffee or evening relaxation, all while enjoying tranquil views of the pond. This home offers both style and practicality, with thoughtful upgrades throughout. Dont miss the opportunity to make this exceptional property your own! Schedule your private showing today and experience everything this remarkable home has to offer.
Payment Calculator
- Principal & Interest -
- Property Tax $
- Home Insurance $
- HOA Fees $
- Monthly -
For a Fast & FREE Mortgage Pre-Approval Apply Now
Apply Now
 Apply Now
Apply NowFeatures
Building and Construction
- Covered Spaces: 0.00
- Exterior Features: French Doors
- Flooring: Tile
- Living Area: 1672.00
- Roof: Shingle
School Information
- High School: Spruce Creek High School
- Middle School: Creekside Middle
- School Elementary: Sweetwater Elem
Garage and Parking
- Garage Spaces: 2.00
- Open Parking Spaces: 0.00
Eco-Communities
- Water Source: Public
Utilities
- Carport Spaces: 0.00
- Cooling: Central Air
- Heating: Central
- Pets Allowed: Yes
- Sewer: Public Sewer
- Utilities: Public
Finance and Tax Information
- Home Owners Association Fee: 160.00
- Insurance Expense: 0.00
- Net Operating Income: 0.00
- Other Expense: 0.00
- Tax Year: 2024
Other Features
- Appliances: Dishwasher, Microwave, Range, Refrigerator
- Association Name: Wimmer Management
- Association Phone: 386-256-5770
- Country: US
- Furnished: Unfurnished
- Interior Features: Ceiling Fans(s), Open Floorplan, Stone Counters, Vaulted Ceiling(s)
- Legal Description: LOT 16 RIVERWOOD PHASE V MB 41 PGS 80-81 INC PER OR 3373 PG 0226 PER OR 6914 PG 0582 PER OR 7284 PG 1538 PER OR 8154 PG 3976
- Levels: One
- Area Major: 32127 - Port Orange/Ponce Inlet/Daytona Beach
- Occupant Type: Owner
- Parcel Number: 63-38-09-00-0160
- Style: Ranch
- View: Water
- Views: 22
- Zoning Code: 16PUD
Similar Properties
Nearby Subdivisions
Admiralty Club Condo
Allandale
Bayridge
Bayview Home
Baywood
Baywood Rep
Baywood Rep 02
Bentwood
Bentwood Ph 03
Bob Zuber
Cambridge
Cambridge Acres
Cambridge Un 03
Cambridge Villas
Carter Norwood
Central Park
Commonwealth
Countryside
Countryside Pud
Countryside Sub
Countryside West
Cypress Cove
Cypress Cove Ph 01 Rep
Dagwood Acres
Daytona
Deep Forest
Deep Forest Village
Devonwood
Dunlawton
Falcon Crest
Falcon Crest Rep
Fleming Fitch
Fowlers Allandale
Foxboro
Foxboro Ph 03
Golden Pond
Golden Pond Estates
Halifax Estates
Halifax Mobile
Halifax Mobile Estates Unrec 1
Halifax Shores
Hamlet
Hamlet Add 01
Harbor Oaks
Harbor Point
Harbor Point Ph 03
Harbour Town
Harbour Town Village
Harbour Village Condo
Hawks Ridge
Leisure Villas
Lone Oak
Marshall
Norwood
Not Applicable
Not In Subdivision
Not On The List
Oakland Park
Oakland Park Ph 02
Ocean View Sec Halifax Estates
Other
Palmas Bay Club
Powers
Riverview
Riverwood
Riverwood Ph 04a
Riverwood Ph 05
Riverwood Ph 06 Pud
Riverwood Ph 08 Pud
Riverwood Plantation
Rolling Hills Estate
Shallowbrook At Dunlawton Hill
Sky Meadows
Sleepy Hollow
Southern Pines
Southport
Spruce Creek Estates
Spruce Creek Village
Spruce Creek Woods
Sun Lake Estates
Surfside Park
Sweetwater Hills
Sweetwater Hills Un 03
Sweewater Hills
The Woods
Towering Oaks
Unatin
Venetian Way
Virginia Heights
Westport Reserve
Wilbersea 02
Wilbur By Sea
Wilbur By Sea 01
Wilbur By Sea 02
Wilbur By The Sea
Wilbur Dev Companys
Wilburbythesea
Woodlake
Woods Port Orange
Woods Port Orange Unit 01

- Broker IDX Sites Inc.
- 750.420.3943
- Toll Free: 005578193
- support@brokeridxsites.com



