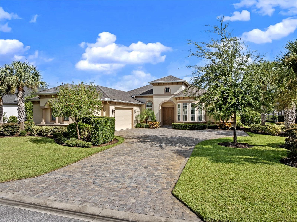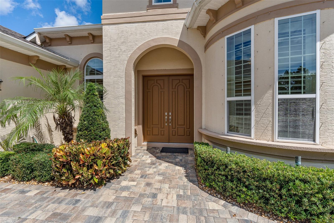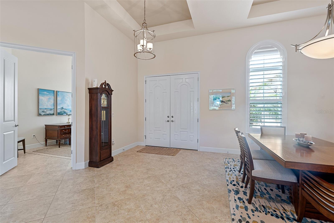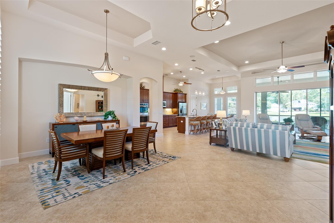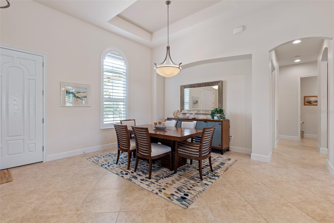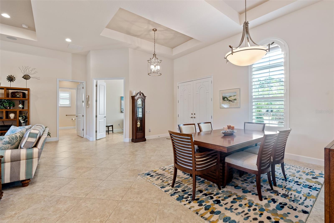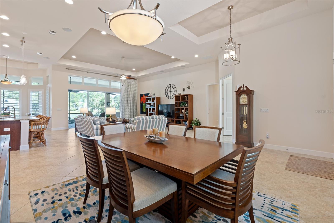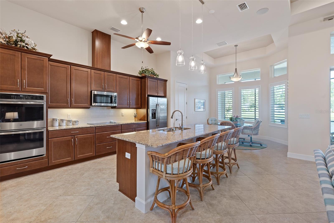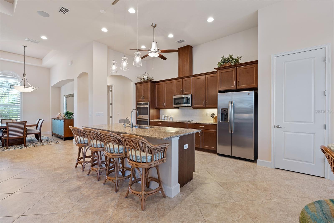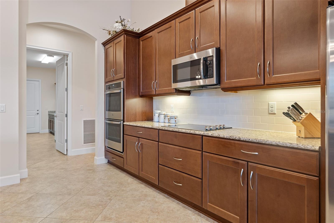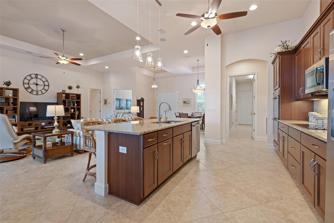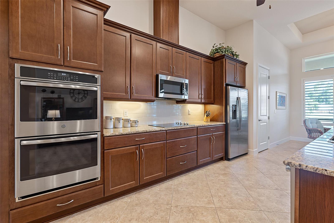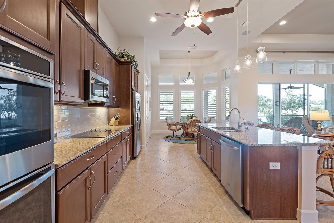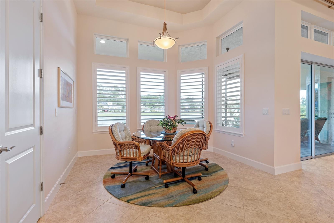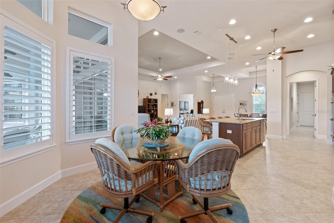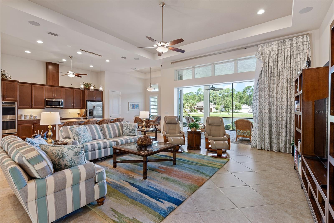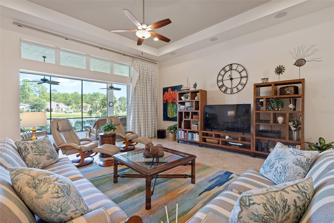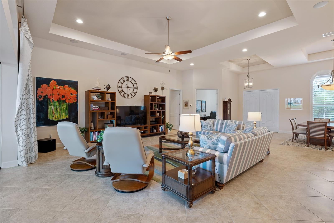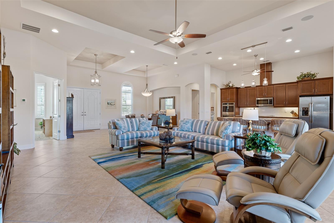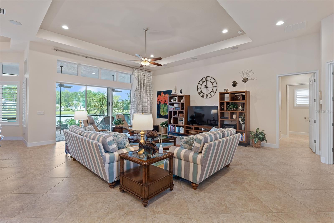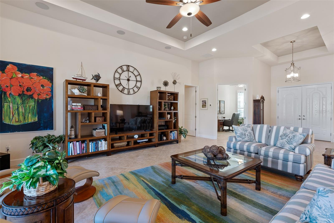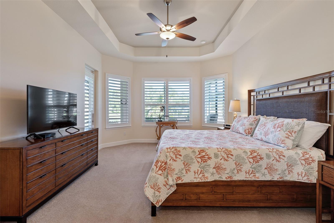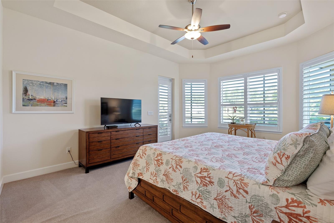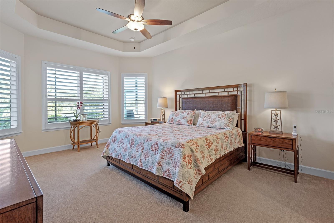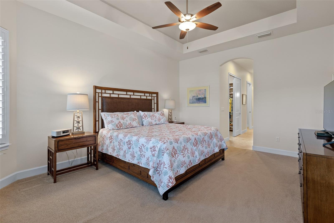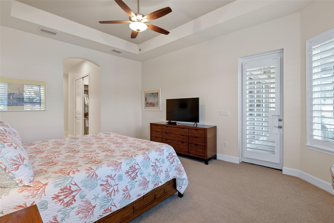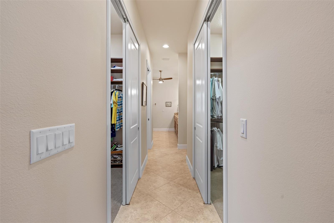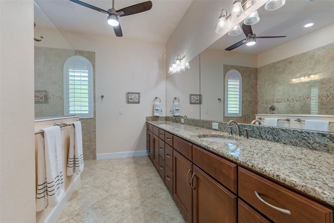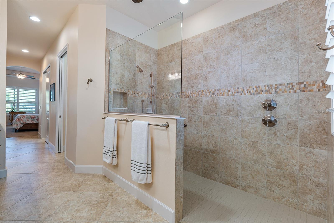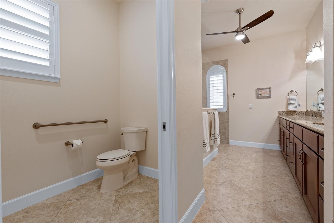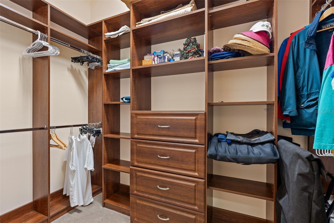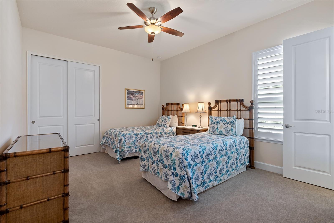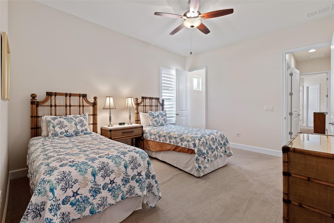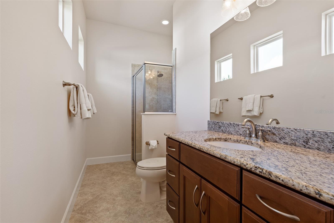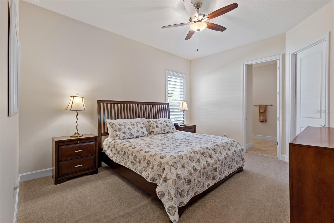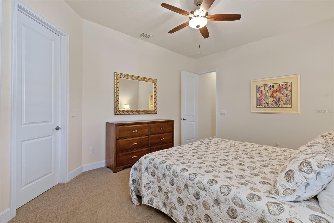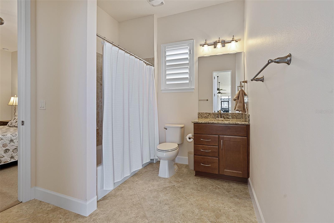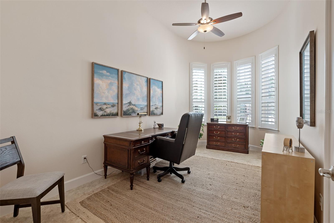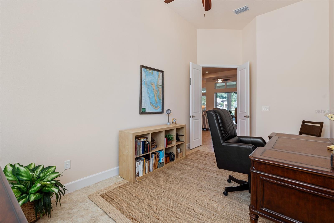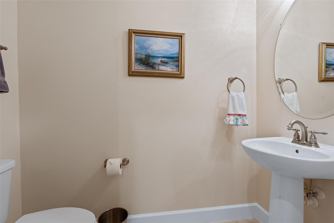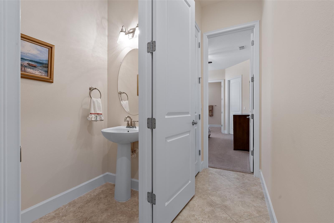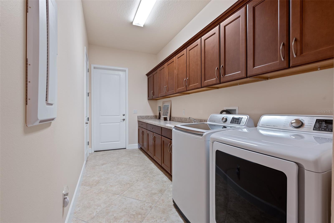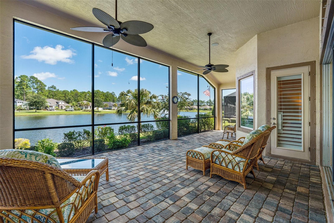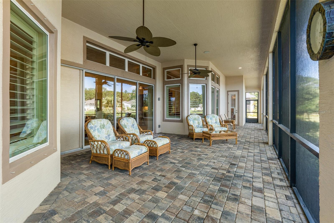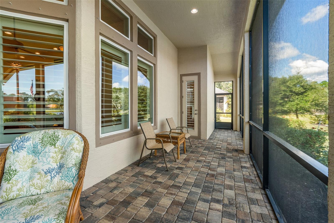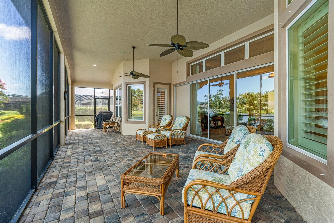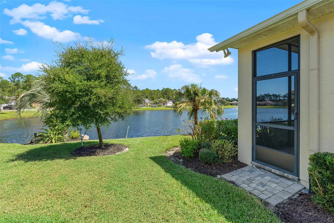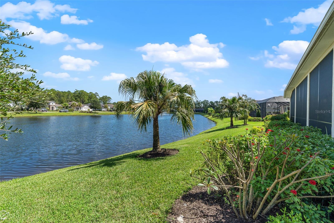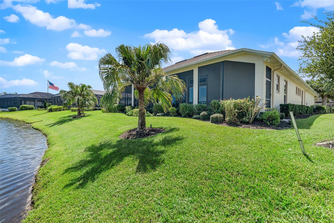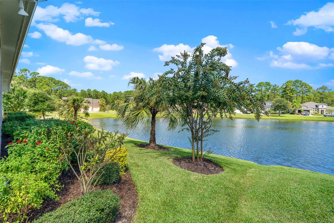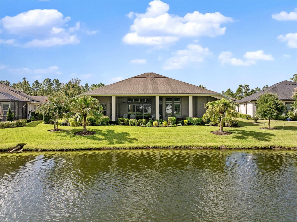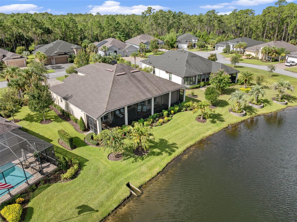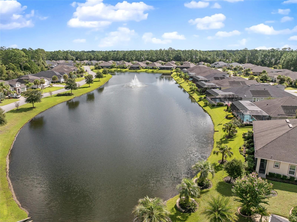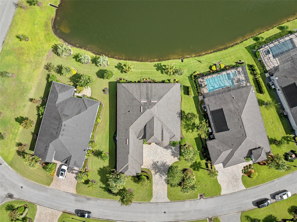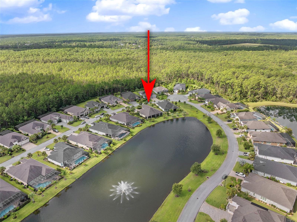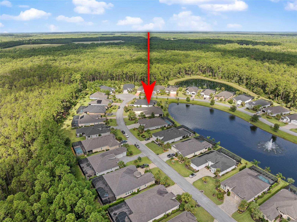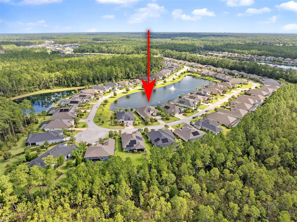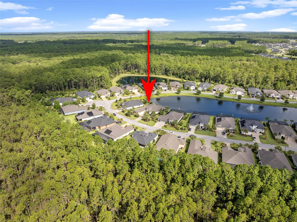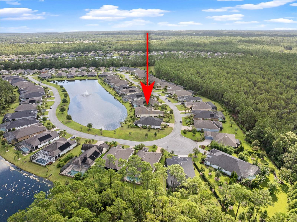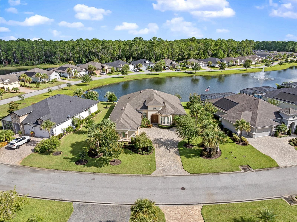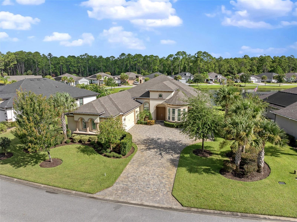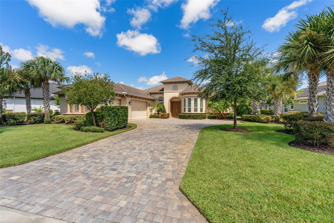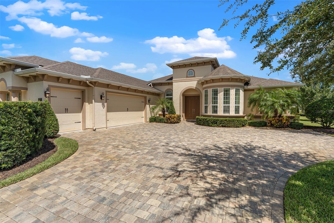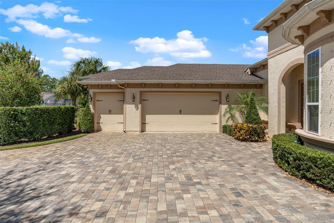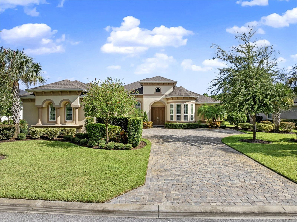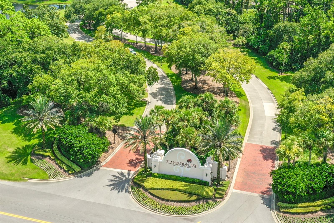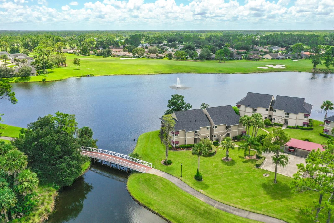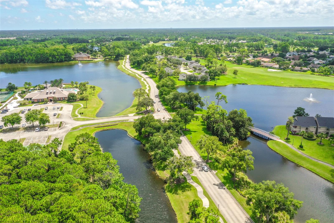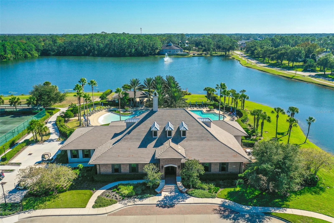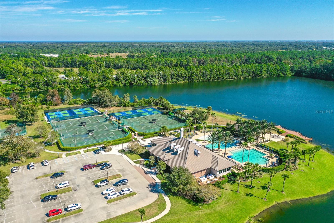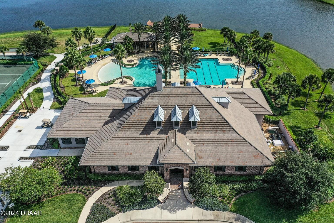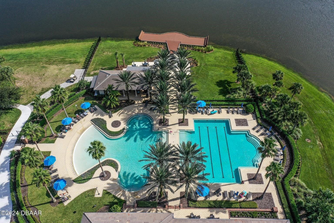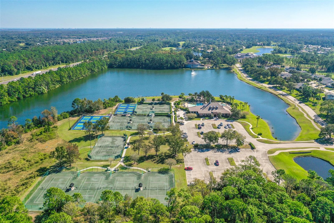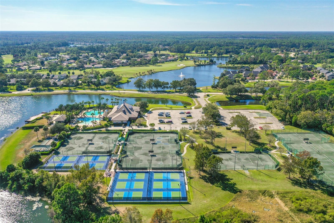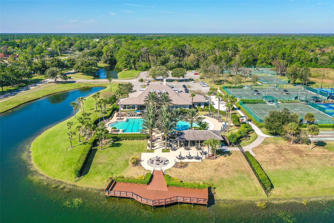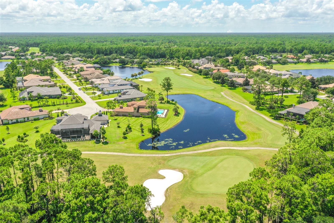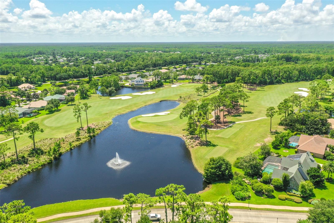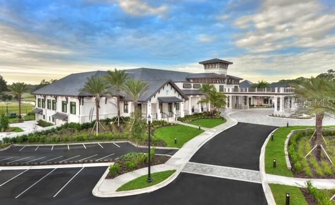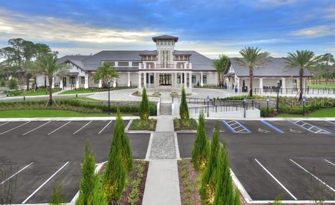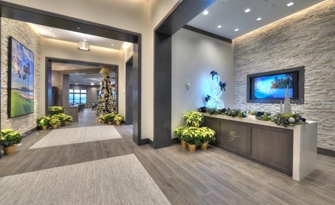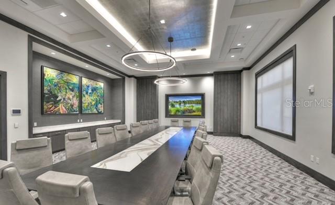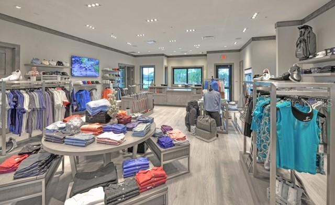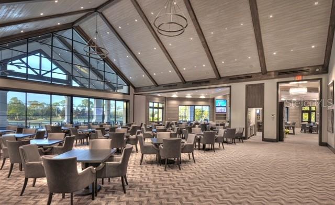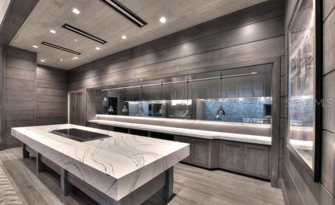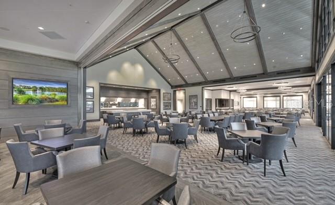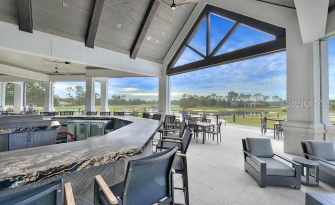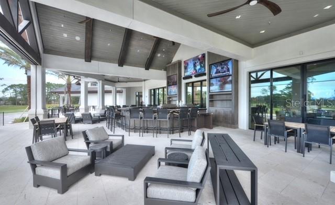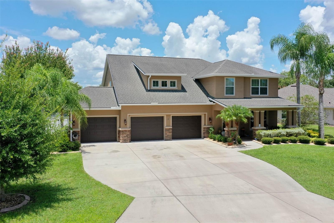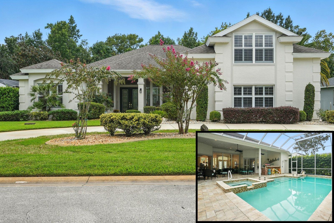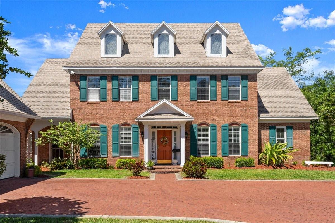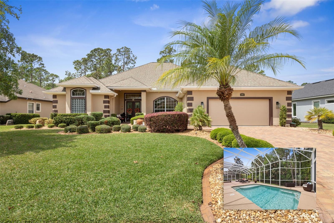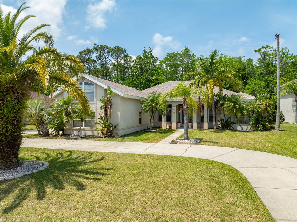871 Creekwood Drive, ORMOND BEACH, FL 32174
Property Photos
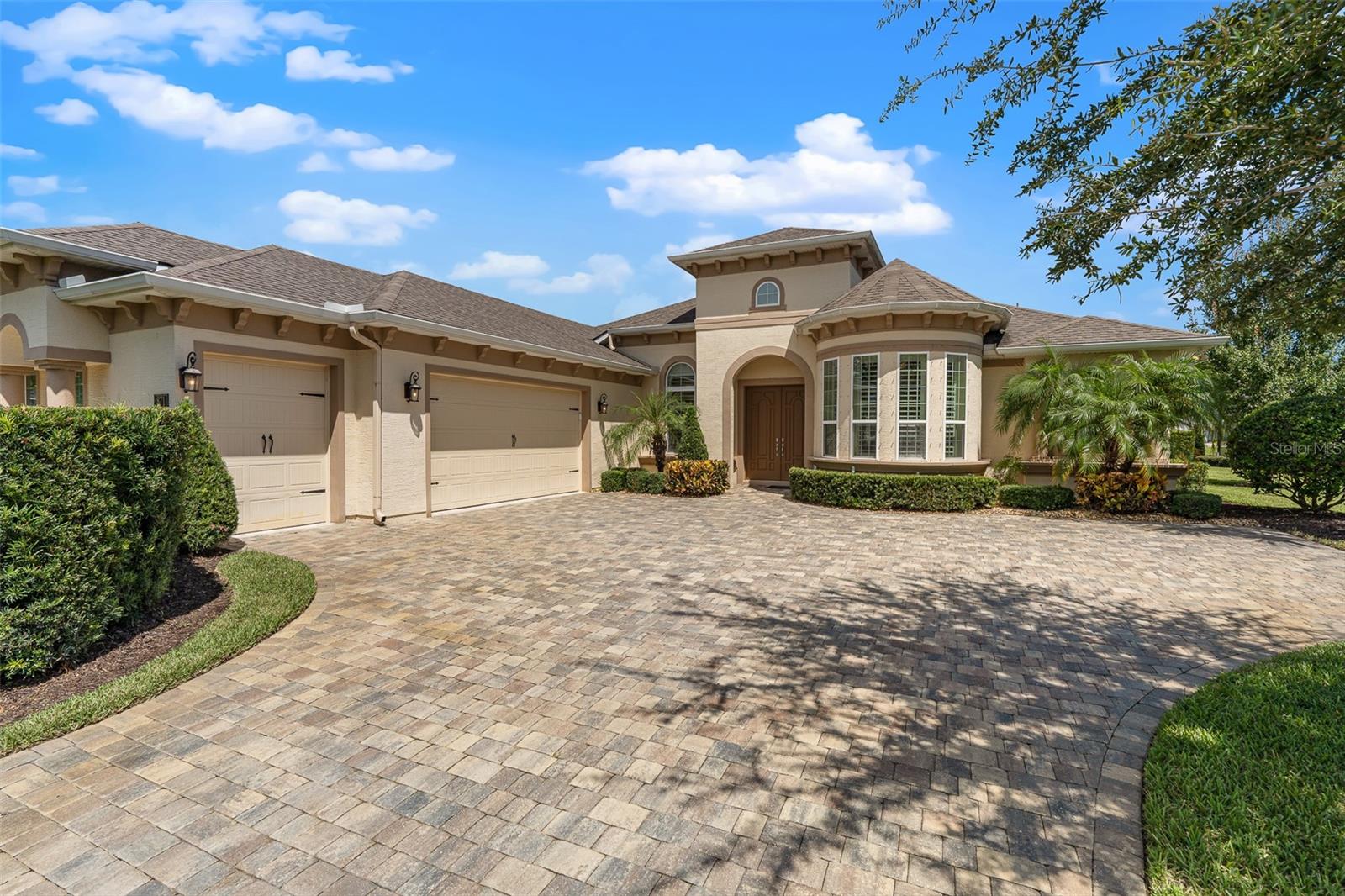
Would you like to sell your home before you purchase this one?
Priced at Only: $775,000
For more Information Call:
Address: 871 Creekwood Drive, ORMOND BEACH, FL 32174
Property Location and Similar Properties
- MLS#: FC312559 ( Residential )
- Street Address: 871 Creekwood Drive
- Viewed: 21
- Price: $775,000
- Price sqft: $183
- Waterfront: Yes
- Wateraccess: Yes
- Waterfront Type: Lake Front
- Year Built: 2019
- Bldg sqft: 4243
- Bedrooms: 3
- Total Baths: 4
- Full Baths: 3
- 1/2 Baths: 1
- Garage / Parking Spaces: 3
- Days On Market: 14
- Additional Information
- Geolocation: 29.3791 / -81.1711
- County: VOLUSIA
- City: ORMOND BEACH
- Zipcode: 32174
- Subdivision: Plantation Bay Sec 2af Un 7
- Provided by: VENTURE DEVELOPMENT REALTY,INC
- Contact: Elizabeth Kargar
- 386-366-0091

- DMCA Notice
-
DescriptionStunning Lakefront Home in Plantation Bay with 3 Bedroom Suites, Plus Office, and Hurricane Shutters. Welcome to this beautifully designed residence in the gated, golf cart friendly community of Plantation Bay Golf & Country Club, where every bedroom features its own private bathroom and serene water views take center stage. From the moment you arrive, the paver driveway, side entry three car garage, double door entry, and lush landscape lighting set the tone. Inside, soaring ceilings, tile floors, and elegant tray details create an open and inviting feel. The family room impresses with triple vanishing sliders that seamlessly expand your living space to the lanai, plus surround sound and high tray ceilings. The chef's kitchen offers granite countertops, a large island, GE Profile built in appliances, reverse osmosis system, dovetail soft close cabinetry with pull outs, and a custom pantry closet. A charming breakfast nook with plantation shutters captures panoramic lake views while the formal dining room features a tray ceiling, niche detail, and abundant natural light. The spacious primary suite boasts dual custom walk in closets, a bay window with plantation shutters framing lake views, and private lanai access. The spa inspired bath includes an extended granite vanity, dual sinks, oversized walk in tile shower with mosaic accents, and private commode room. Two additional large bedrooms each enjoy their own ensuite baths, one with direct lanai access and walk in closet. A front office with double doors and plantation shutters provides the perfect work from home space. Step outside to the extended lanai, spanning the width of the home, with pavers, surround sound, and breathtaking views of the lighted lake fountain. The home also includes a powder bath for guests, oversized laundry room with cabinetry, folding counter, and storage, plus a garage outfitted with epoxy floors, built ins, Culligan water filtration system, golf cart bay, and hurricane shutters. Additional features include a hybrid hot water heater, generator plug, gutter system, and professional landscape lighting. Plantation Bay offers a prestigious lifestyle with optional memberships to world class amenities: 45 holes of championship golf, 9 lighted tennis courts,10 pickleball courts, fitness center, spa, resort style pools, walking trails, brand new 30 million dollar clubhouse, additional Prestwick Clubhouse, events calendar, and full lifestyle. Buyers of this home to receive a substantial discount on initiation fee at the club. Ask listing agent for details. Don't miss the opportunity to own this immaculate lakefront retreat where luxury meets convenience in one of Ormond Beach's most sought after communities.
Payment Calculator
- Principal & Interest -
- Property Tax $
- Home Insurance $
- HOA Fees $
- Monthly -
For a Fast & FREE Mortgage Pre-Approval Apply Now
Apply Now
 Apply Now
Apply NowFeatures
Building and Construction
- Covered Spaces: 0.00
- Exterior Features: Lighting, Private Mailbox, Rain Gutters, Shade Shutter(s), Sidewalk, Sliding Doors
- Flooring: Carpet, Tile
- Living Area: 2857.00
- Roof: Shingle
Land Information
- Lot Features: Irregular Lot, Landscaped, Near Golf Course, Oversized Lot, Sidewalk, Paved, Private
Garage and Parking
- Garage Spaces: 3.00
- Open Parking Spaces: 0.00
- Parking Features: Driveway, Garage Door Opener, Garage Faces Side, Golf Cart Garage
Eco-Communities
- Water Source: Public
Utilities
- Carport Spaces: 0.00
- Cooling: Central Air
- Heating: Central, Electric
- Pets Allowed: Cats OK, Dogs OK, Yes
- Sewer: Public Sewer
- Utilities: BB/HS Internet Available, Cable Available, Electricity Connected, Public, Sewer Connected, Water Connected
Amenities
- Association Amenities: Basketball Court, Clubhouse, Fence Restrictions, Fitness Center, Gated, Golf Course, Optional Additional Fees, Park, Pickleball Court(s), Playground, Pool, Security, Tennis Court(s), Trail(s)
Finance and Tax Information
- Home Owners Association Fee Includes: Private Road, Security
- Home Owners Association Fee: 280.00
- Insurance Expense: 0.00
- Net Operating Income: 0.00
- Other Expense: 0.00
- Tax Year: 2024
Other Features
- Appliances: Built-In Oven, Cooktop, Dishwasher, Dryer, Kitchen Reverse Osmosis System, Microwave, Refrigerator, Washer, Water Filtration System
- Association Name: Margie Hall
- Association Phone: 386-437-0038
- Country: US
- Interior Features: Built-in Features, Ceiling Fans(s), Eat-in Kitchen, High Ceilings, Kitchen/Family Room Combo, Open Floorplan, Solid Surface Counters, Solid Wood Cabinets, Split Bedroom, Stone Counters, Thermostat, Tray Ceiling(s), Walk-In Closet(s), Window Treatments
- Legal Description: PLANTATION BAY SEC 2AF, UNIT 7 MB 38 PG 68 LOT 80 OR 2231/742 OR 2349/1838
- Levels: One
- Area Major: 32174 - Ormond Beach
- Occupant Type: Owner
- Parcel Number: 16-13-31-5120-2AF07-0800
- Possession: Close Of Escrow
- Style: Contemporary
- View: Water
- Views: 21
- Zoning Code: PUD
Similar Properties
Nearby Subdivisions
01 01b-01d 02 03 03a
01 01b01d 02 03 03a
Arbor Oaks
Archers Mill
Arrowhead Village
Ashford Lakes Estates
Autumn Wood
Breakaway Trails
Breakaway Trails Ph 01
Breakaway Trails Ph 02
Breakaway Trails Ph 03
Breakaway Trails Ph 03 Unit 03
Broadwater
Brookwood
Cameo Point
Carrollwood
Castlegate
Chelsea Place
Chelsea Place Ph 01
Chelsford Heights
Chelsford Heights Uint 05 Ph 1
Coquina Point
Country Acres
Creekside
Culver
Cypress Trail
David Point
Daytona Oak Ridge
Daytona Pines
Daytona Shores
Deer Creek Ph 03
Deer Creek Ph 03 Of Hunters Ri
Deerfield Trace
Destination Daytona Condo
Dixie Ormond Estates
Donald Heights
Eagle Rock
Eagle Rock Ranch Sub
Fiesta Heights
Fiesta Heights Add 01
Fitch Grant
Forest Grove
Forest Hills
Fountain View
Fox Hollow
Frst Grove Ormond
Gardenside
Gardenside At Ormond Station
Halifax Plantation
Halifax Plantation Ii Section
Halifax Plantation Ph 01 Sec B
Halifax Plantation Ph 01 Sec C
Halifax Plantation Ph 1 Sec O
Halifax Plantation Ph 4 Sec O
Halifax Plantation Sec M-2-a U
Halifax Plantation Sec M2a U
Halifax Plantation Sec M2b U
Halifax Plantation Un 02 Sec B
Halifax Plantation Un 2 Sec P
Halifax Plantation Un Ii Dunmo
Halifax Plantation Un Ii Sec P
Halifax Plantation Unit 02 Sec
Halifax Plantation Villas
Hammock Trace
Hand
Hand Tr Fitch Grant
Heritage Forest
Hernandez
Herrick Townsites
Hickory Village
Hilltop Haven
Hunters Ridge
Hunters Ridge Sub
Huntington Green/hunters Rdg P
Huntington Greenhunters Rdg
Huntington Greenhunters Rdg P
Huntington Villas Hunters Ridg
Huntington Villas Ph 1a
Huntington Villas Ph 2a
Huntington Woods/hunters Rdg
Huntington Woodshunters Rdg
Indian Springs
Laurel Oaks
Lincoln Park
Lindas
Mallards Reach
Mamaroneck
Melrose
Misners Branch
No Subdivision
Northbrook
Northbrook Un 02
Not In Subdivision
Not On The List
Oak Forest
Oak Forest Ph 01-05
Oak Forest Ph 0105
Oak Trails West
Oak Village
Ormond Forest Hills
Ormond Golfridge
Ormond Golfridge Estate
Ormond Golfridge Estate Unit 0
Ormond Green
Ormond Heights
Ormond Heights Ormond
Ormond Heights Park
Ormond Lakes
Ormond Lakes Un Iia
Ormond Lakes Unit 09
Ormond Terrace
Other
Park Ridge
Pine Hills
Pineland
Pineland Prd Sub Ph 4 5
Pineland Prd Subdivision
Pineland Prd Subphs 2 3
Plantation Bay
Plantation Bay Ph 01a
Plantation Bay Ph 01a Unit 01-
Plantation Bay Sec 01b05
Plantation Bay Sec 01c05
Plantation Bay Sec 1e-5 Unit 0
Plantation Bay Sec 1e5
Plantation Bay Sec 2 Af Un 9
Plantation Bay Sec 2a-f Un 7
Plantation Bay Sec 2af
Plantation Bay Sec 2af Un 7
Plantation Bay Sec 2af Un 8
Plantation Bay Sec 2e 05
Plantation Bay Sec 2e5
Plantation Bay Sub
Plantation Pines
Plantation Pines Map
Plantation Point, A Condo
Reflections Village
Ridgehaven
Rima Ridge Ranchettes
Rio Vista
Rio Vista Gardens
Riverbend Acres
Riviera Estates
Riviera Manor
Riviera Oaks
Sable Palms
Saddlers Run
Sanctuary
Sanctuary Ph 02
Sandy Oaks
Sawtooth
Shadow Crossings
Shadow Crossings Unit 02 Hunte
Shadows Crossings
Sherris
Silver Pines
Smokerise Sub
Southern Pines
Southern Trace
Spiveys Farms
Spring Meadows
Springleaf Un Iii
Sweetser
Sweetser Ormond
Talaquah
The Falls
Tidewater Condo
Timbers Edge
Tomoka Estates
Tomoka Meadows
Tomoka Oaks
Tomoka Oaks Cntry Club Estates
Tomoka Oaks Country Club Estat
Tomoka Oaks Un 07b
Tomoka Park
Tomoka View
Toscana
Trails
Trails North Forty
Tropical Mobile Home Village
Tuscany
Tuscany Trails 01
Twin River Estates
Twin River Ests 2nd Add
Tymber Creek
Tymber Creek Ph 01
Tymber Creek Ph 02
Tymber Crk Ph 01
Tymber Crossings
Village
Village Melrose Map
Village Of Melrose
Village Of Pine Run
Waterstone At Halifax Plantati
Westland Village Ph 01
Wexford
Wexford Cove
Wexford Reserve
Wexford Reserve Un 1b
Wexford Reserve Un 2
Whispering Oaks
Wildwood Villas Ph 02
Winding Woods
Winter Woods
Woodland
Woodlands Ph 01
Woodlands Ph 02
Woodmere
Woodmere South
Woodmere South Un 03

- Broker IDX Sites Inc.
- 750.420.3943
- Toll Free: 005578193
- support@brokeridxsites.com



