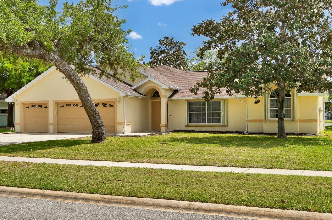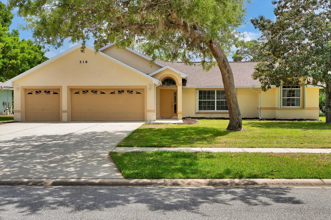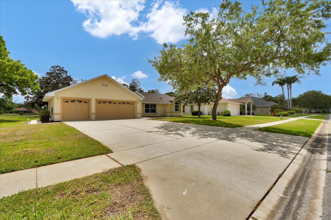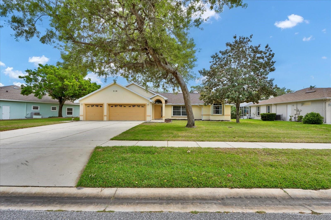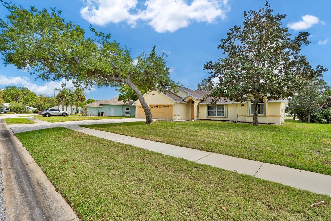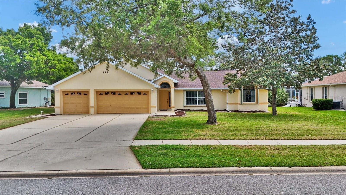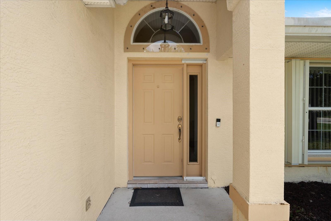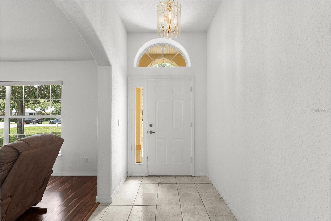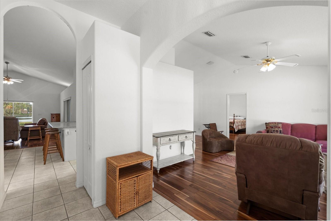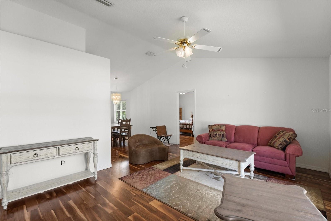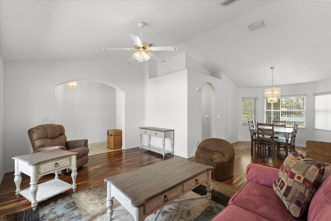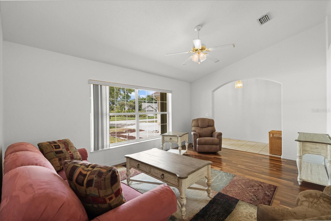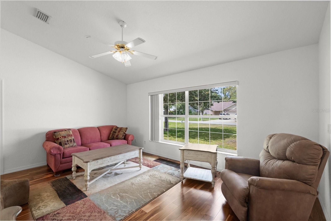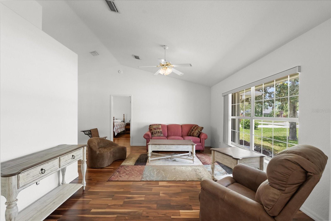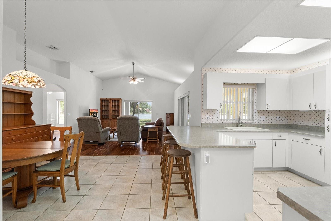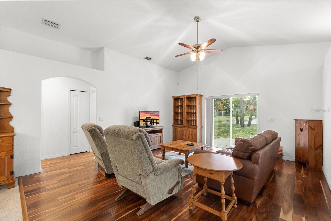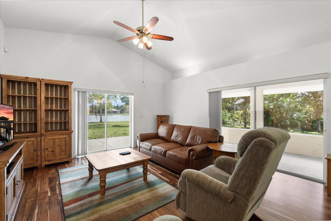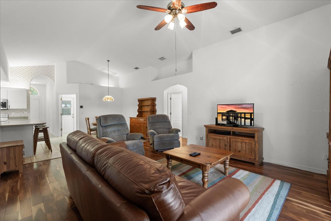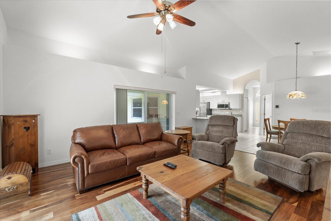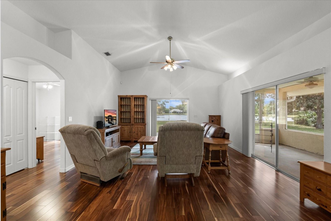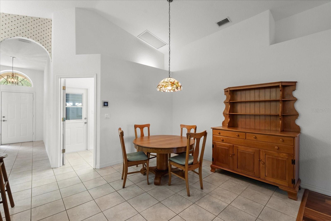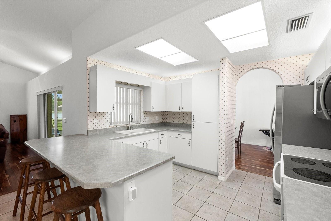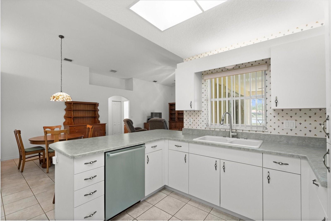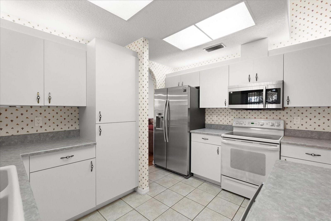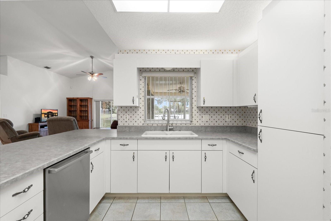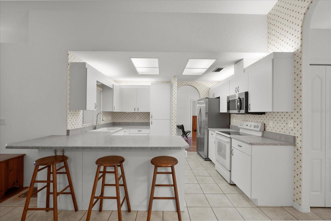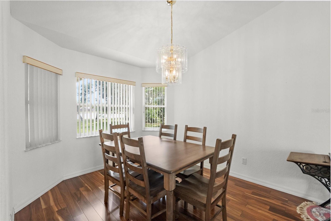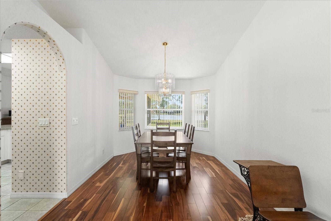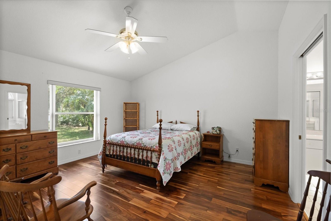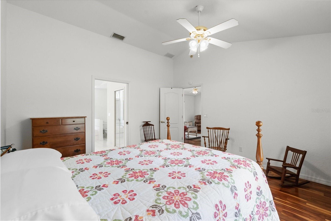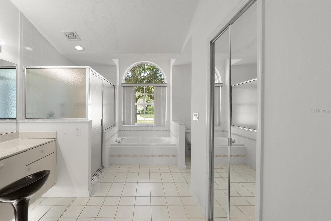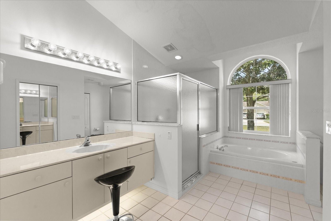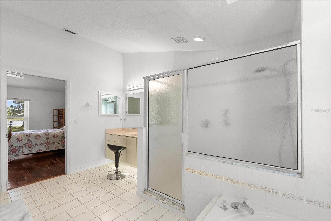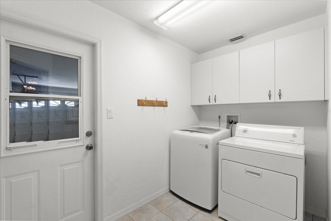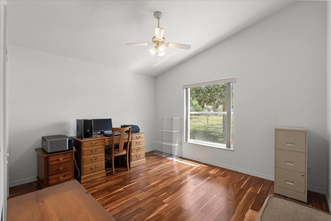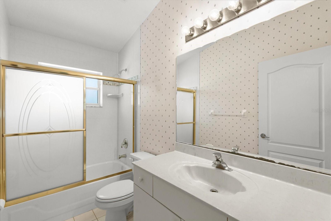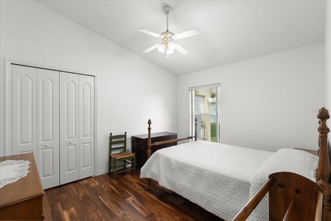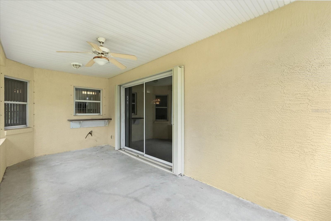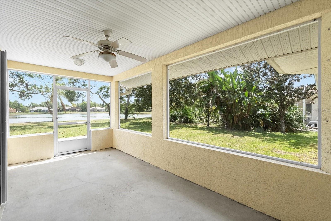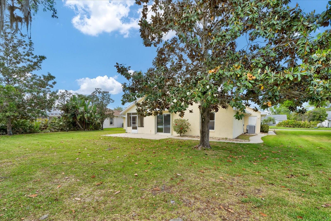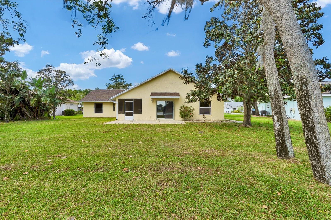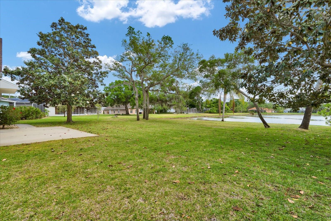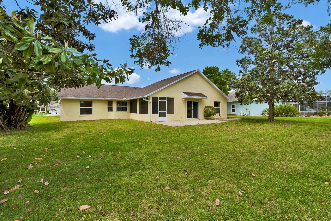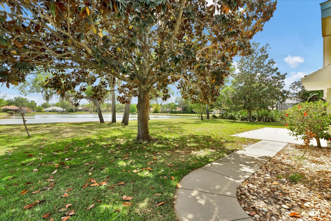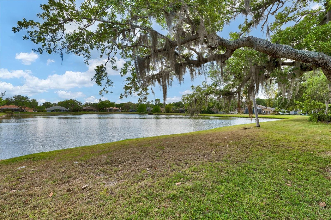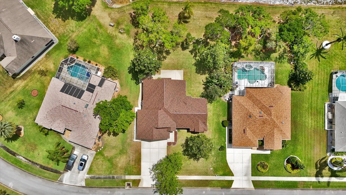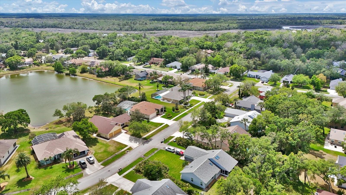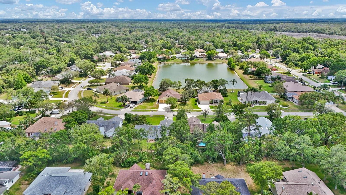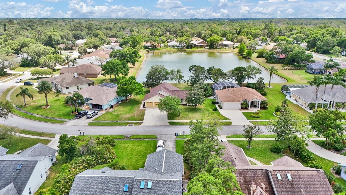518 Moon Rise Drive, PORT ORANGE, FL 32127
Property Photos

Would you like to sell your home before you purchase this one?
Priced at Only: $450,000
For more Information Call:
Address: 518 Moon Rise Drive, PORT ORANGE, FL 32127
Property Location and Similar Properties
- MLS#: FC309280 ( Residential )
- Street Address: 518 Moon Rise Drive
- Viewed: 52
- Price: $450,000
- Price sqft: $141
- Waterfront: Yes
- Wateraccess: Yes
- Waterfront Type: Pond
- Year Built: 1999
- Bldg sqft: 3190
- Bedrooms: 3
- Total Baths: 2
- Full Baths: 2
- Garage / Parking Spaces: 3
- Days On Market: 106
- Additional Information
- Geolocation: 29.0842 / -80.9947
- County: VOLUSIA
- City: PORT ORANGE
- Zipcode: 32127
- Subdivision: Golden Pond Estates
- Provided by: REALTY PROS ASSURED
- Contact: David Zalutko
- 386-677-7653

- DMCA Notice
-
DescriptionWelcome to 518 Moon Rise Dr the kind of place that just feels like home. This super spacious 3 bed, 2 bath home sits on a nice big lot in Golden Pond Estates, and its got all the right stuffnearly 2,000 sq ft, vaulted ceilings, and a smart split floor plan that gives everyone their own space. The master suite is oversized and dreamy, with a walk in shower, soaking tub, and plenty of room to spread out. The two other bedrooms are tucked on the opposite side of the houseperfect for guests, kids, or a home office setup. Out back, youll love the peaceful pond viewthe ideal spot for sipping your morning coffee or just unwinding after a long day. Theres plenty of yard space, a 3 car garage (bring the bikes, tools, and beach toys), and a brand new roof, so youre set for years to come. The location is just as sweet. Youre walking distance to All Childrens Park, with tennis courts, basketball, and playgrounds, and just around the corner from Neighbors Ice Cream (yes, it's a must try). Close to everythinggreat schools, hospitals, shopping, and the beach. Come check it outyoure gonna love living here.
Payment Calculator
- Principal & Interest -
- Property Tax $
- Home Insurance $
- HOA Fees $
- Monthly -
For a Fast & FREE Mortgage Pre-Approval Apply Now
Apply Now
 Apply Now
Apply NowFeatures
Building and Construction
- Covered Spaces: 0.00
- Exterior Features: Hurricane Shutters, Other
- Flooring: Tile, Wood
- Living Area: 1940.00
- Roof: Shingle
Garage and Parking
- Garage Spaces: 3.00
- Open Parking Spaces: 0.00
Eco-Communities
- Water Source: Public
Utilities
- Carport Spaces: 0.00
- Cooling: Central Air
- Heating: Central
- Pets Allowed: Cats OK, Dogs OK, Yes
- Sewer: Public Sewer
- Utilities: Cable Available, Electricity Connected, Sewer Connected, Water Connected
Finance and Tax Information
- Home Owners Association Fee: 260.00
- Insurance Expense: 0.00
- Net Operating Income: 0.00
- Other Expense: 0.00
- Tax Year: 2024
Other Features
- Appliances: Dishwasher, Microwave, Range, Refrigerator
- Association Name: Florida Property Management Services
- Country: US
- Interior Features: Ceiling Fans(s), High Ceilings, L Dining, Primary Bedroom Main Floor, Thermostat, Vaulted Ceiling(s)
- Legal Description: LOT 52 GOLDEN POND ESTATES MB 42 PGS 177-178 INC PER OR 3456 PG 1596 PER UNREC D/C PER OR 7120 PG 3104 PER OR 7178 PG 0850 PER OR 7225 PG 3053
- Levels: One
- Area Major: 32127 - Port Orange/Ponce Inlet/Daytona Beach
- Occupant Type: Owner
- Parcel Number: 6328-10-00-0520
- Possession: Close Of Escrow
- Views: 52
- Zoning Code: RESI
Similar Properties
Nearby Subdivisions
Allandale
Bayview Home
Baywood
Baywood Rep
Baywood Rep 02
Bentwood
Bentwood Ph 03
Bob Zuber
Cambridge
Cambridge Acres
Cambridge Un 03
Cambridge Villas
Carter Norwood
Carter Norwood Rep
Central Park
Central Park Ph 01
Commonwealth
Countryside
Countryside Pud
Countryside Pud Ph 04a
Countryside Pud Phase 04a
Countryside Pud Un 03d
Countryside Sub
Countryside West
Cypress Cove
Cypress Cove Ph 01 Rep
Dagwood Acres
Daytona
Deep Forest
Deep Forest Village
Deep Forest Village Sub
Devonwood
Duninton Hills Un 02
Dunlawton
Falcon Crest
Falcon Crest Rep
Fleming Fitch
Flemings Port Orange
Fowlers Allandale
Foxboro
Golden Pond
Golden Pond Estates
Halifax Estates
Halifax Mobile
Halifax Shores Condo
Hamlet
Harbor Oaks
Harbor Oaks Unit 01
Harbor Point
Harbor Point Ph 03
Harbour Town
Harbour Town Village
Harbour Village Condo
Hawks Ridge
Jade Winds Condo, The
Leisure Villas
Lone Oak
Marshall
Norwood
Not In Subdivision
Not On The List
Ocean View Sec Halifax Estates
Other
Palmas Bay Club
Pheasant Run
Powers
Riverwood
Riverwood Ph 04a
Riverwood Ph 06 Pud
Riverwood Ph 08 Pud
Riverwood Plantation
Rolling Hills Estate
Seminole Woods Ph 01
Shallowbrook At Dunlawton Hill
Skylake
Skylake Ph 02
Sleepy Hollow
Southern Pines
Southport
Spruce Creek Estates
Spruce Creek Woods
Sun Lake Estates
Surfside Park
Sweetwater Hills
Sweewater Hills
The Woods
Towering Oaks
Trailwood Townhomes
Trailwoods Townhouse
Unatin
Unatin Ph 03 Lts 01-42
Venetian Way
Virginia Heights
Virginia Heights Port Orange
Wilbur By Sea
Wilbur By Sea 01
Wilbur By Sea 02
Wilbur By The Sea
Wilbur Dev Companys
Wilburbythesea
Woodlake
Woods Port Orange
Woods Port Orange Unit 01

- Broker IDX Sites Inc.
- 750.420.3943
- Toll Free: 005578193
- support@brokeridxsites.com



