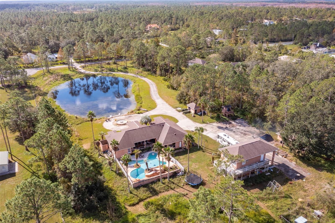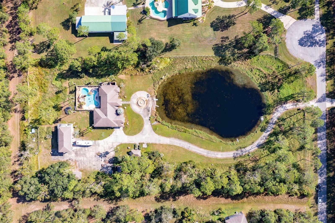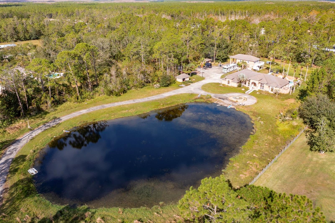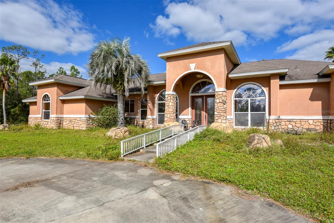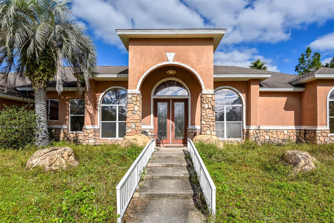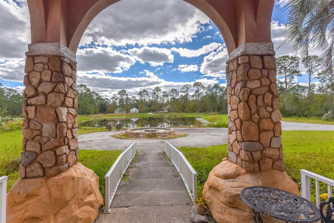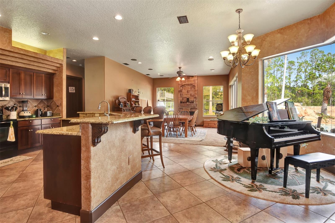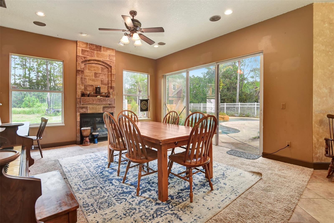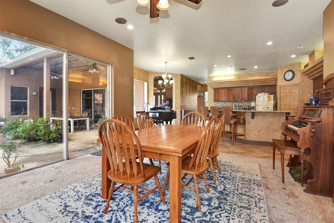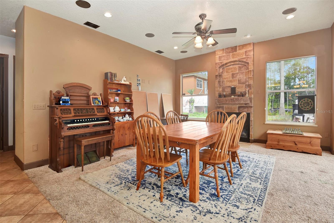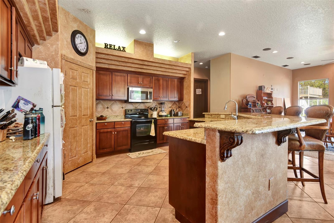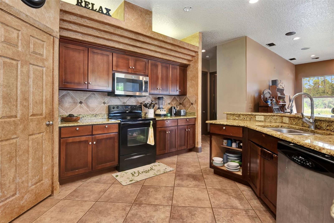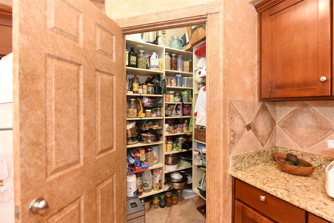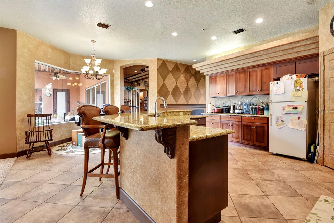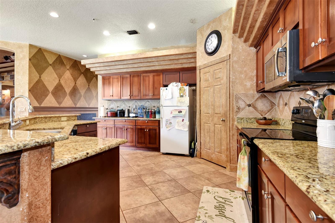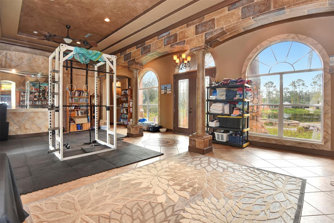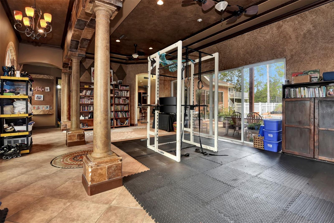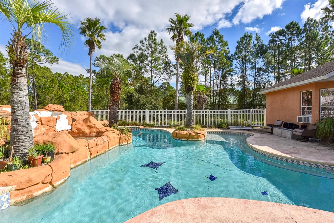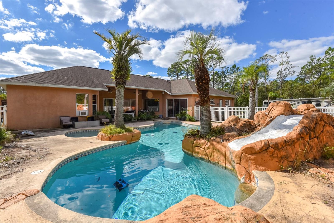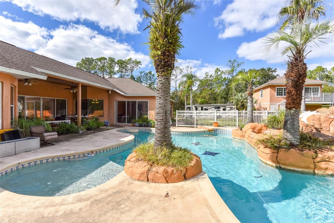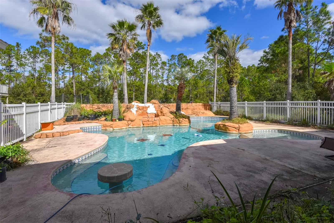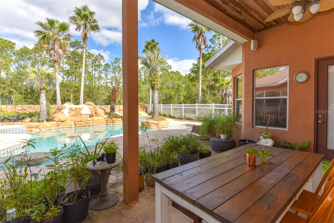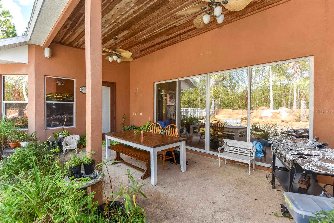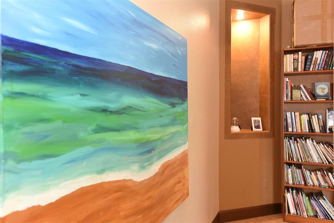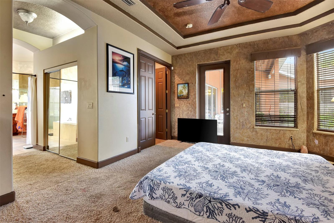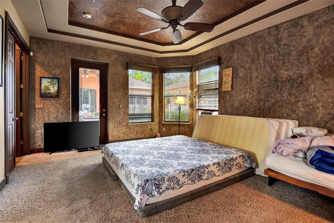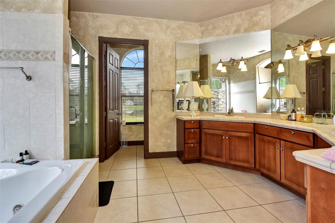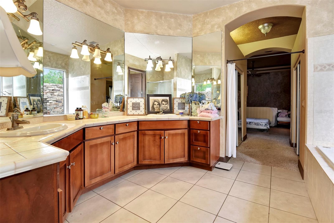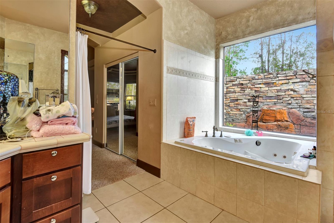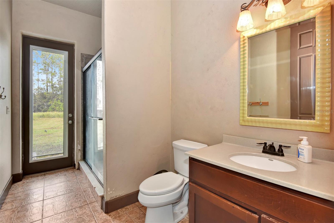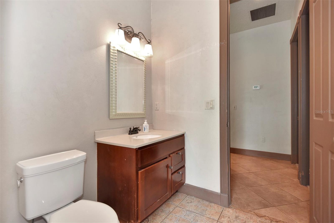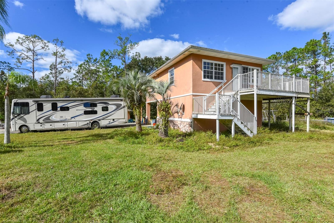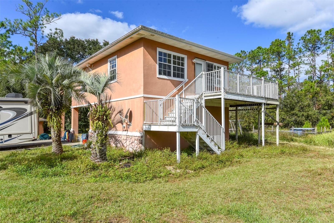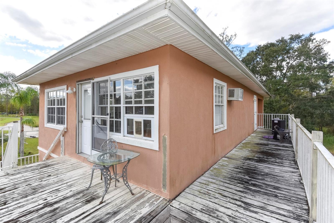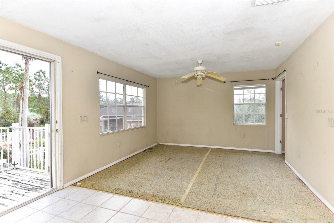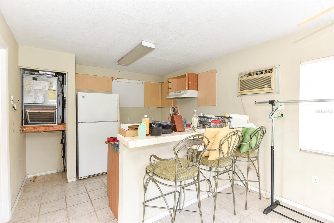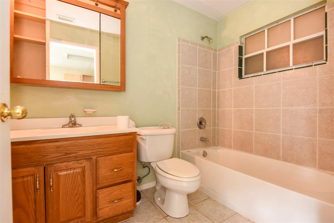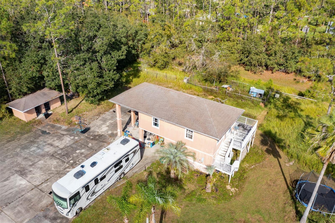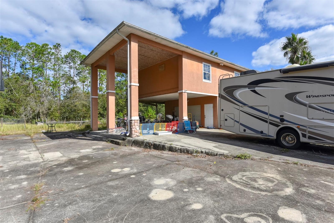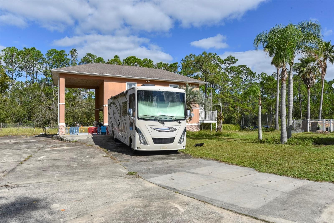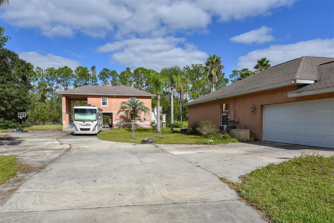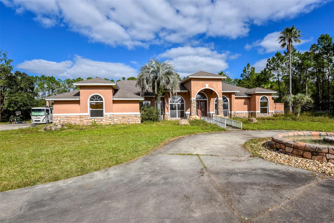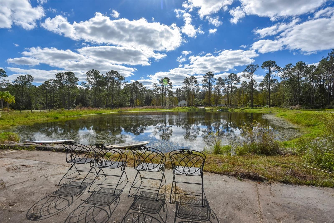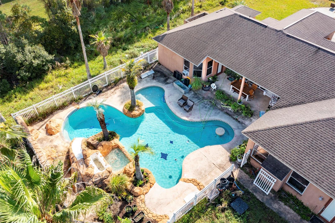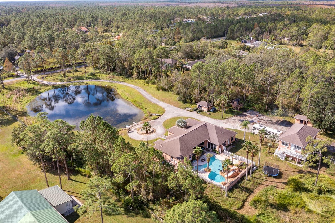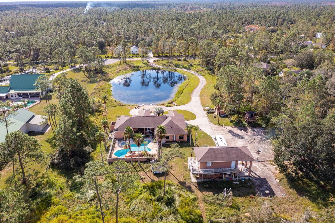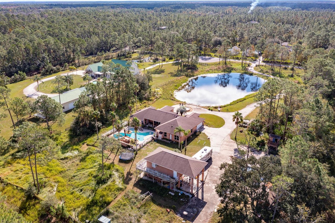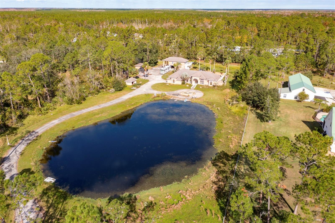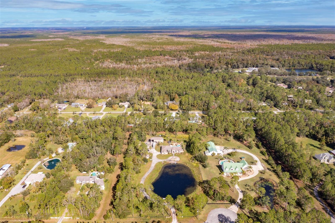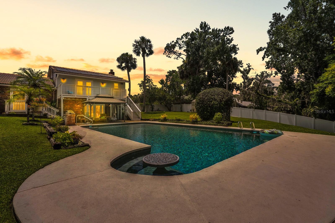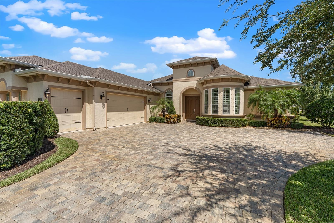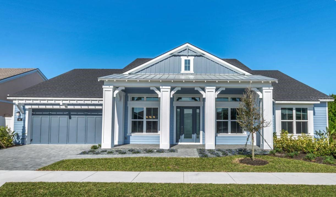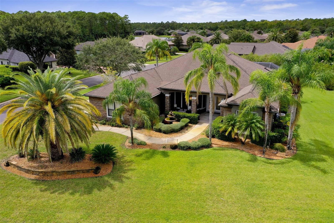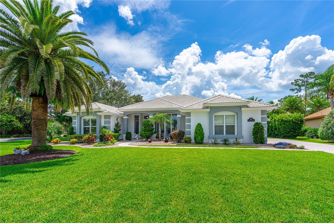3521 Red Barn Lane, ORMOND BEACH, FL 32174
Property Photos
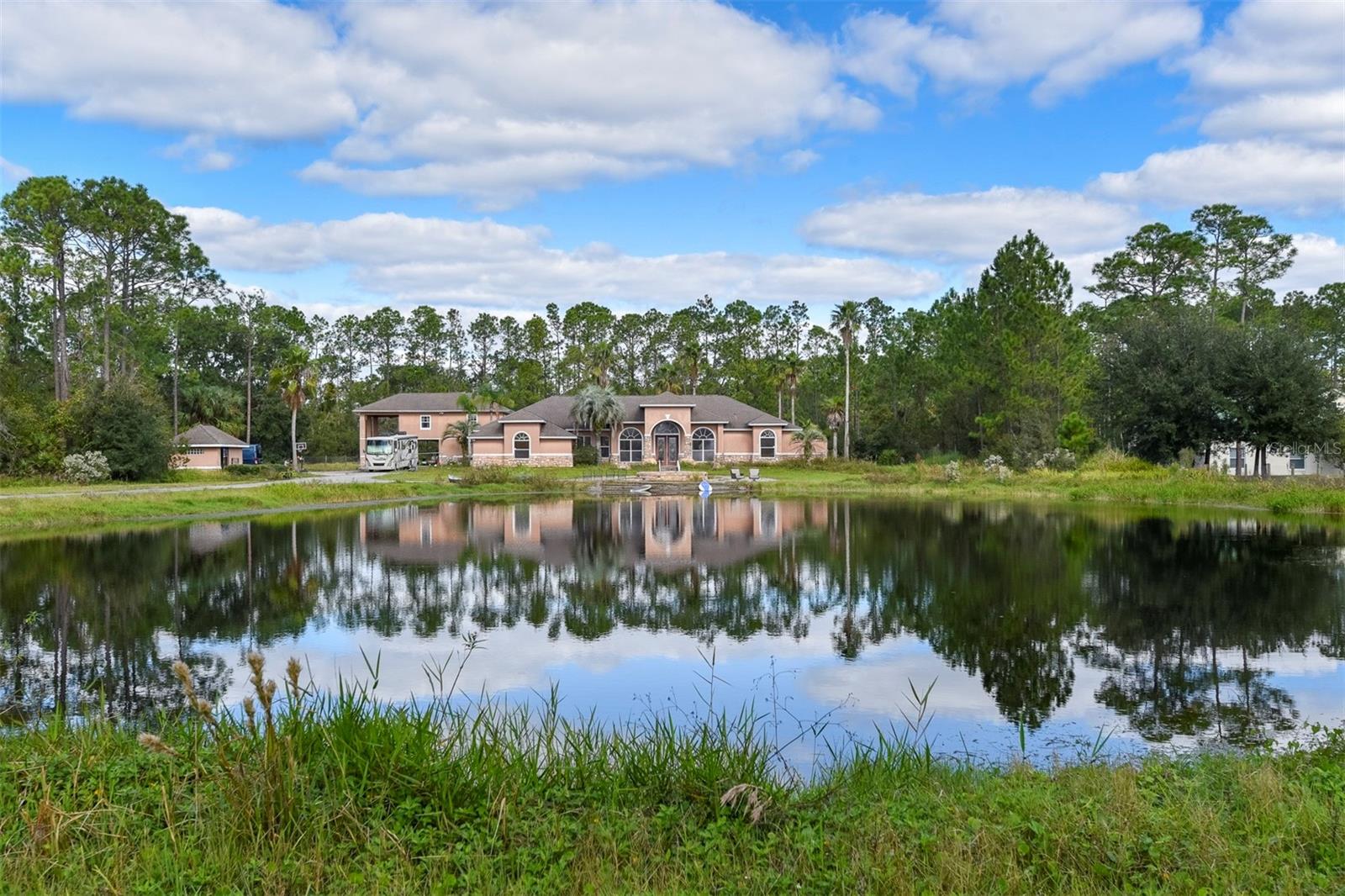
Would you like to sell your home before you purchase this one?
Priced at Only: $820,000
For more Information Call:
Address: 3521 Red Barn Lane, ORMOND BEACH, FL 32174
Property Location and Similar Properties
Reduced
- MLS#: O6337912 ( Residential )
- Street Address: 3521 Red Barn Lane
- Viewed: 96
- Price: $820,000
- Price sqft: $217
- Waterfront: Yes
- Wateraccess: Yes
- Waterfront Type: Pond
- Year Built: 2004
- Bldg sqft: 3785
- Bedrooms: 3
- Total Baths: 2
- Full Baths: 2
- Garage / Parking Spaces: 4
- Days On Market: 39
- Additional Information
- Geolocation: 29.2629 / -81.2222
- County: VOLUSIA
- City: ORMOND BEACH
- Zipcode: 32174
- Subdivision: Country Acres
- Elementary School: Pine Trail Elem
- Middle School: David C Hinson Sr Middle
- High School: Mainland High School
- Provided by: FLORIDA HOME TEAM REALTY LLC
- Contact: Justin Harvey
- 407-774-8100

- DMCA Notice
-
DescriptionWelcome to your serene 4.5 acre gated country estate, a true sanctuary nestled in a tranquil setting, just 20 minutes from the vibrant Ormond Beach. As you approach, a long private driveway winds gracefully around a picturesque spring fed pond, culminating at a fountain that welcomes you to this stunning residence. Step inside the expansive 2,800 square foot split plan home, where an abundance of natural light fills the living space, creating an inviting atmosphere. Enjoy breathtaking views of the outdoor tropical resort style swimming pool, complete with a soothing jacuzzi, a dramatic waterfall, beach entry, and a thrilling waterslide crafted from beautifully designed rock formations. To the left lies a chef's dream kitchen, featuring granite countertops, wood cabinets and a cozy sitting bar for casual gatherings. The kitchen flows seamlessly into the formal living room, which boasts a warm fireplace and continues the theme of stunning pool views, making it a perfect spot for entertaining or relaxing with loved ones. The large master bedroom and bathroom include a whirlpool tub overlooking the rock waterfalls, private shower and water closet. Additional features of this exceptional property include soaring high ceilings, a large laundry room complete with a sink, and ample parking for guests. A detached storage unit provides the perfect space for parking ATVs and outdoor equipment. For added flexibility, the property includes a separate one bedroom, two bath apartment or in law suite, complete with its own kitchen and a balcony overlooking the serene groundsperfect for guests or extended family. Combined with the main home, this brings the total to 4 bedrooms and 4 bathrooms, offering nearly 4,000 sq ft of living space across both structures. Below the apartment, covered RV parking with a 50W amp and a two car garage provide convenience for all your recreational needs. Conveniently located at the end of a cul de sac street with privacy easements on the west and north sides, this property captures the essence of peaceful country living while offering an array of storage options and expansive living space. With its picturesque surroundings and abundant potential, this country estate is ready for the right person to bring it to life with love and care. Dont miss this opportunity to create your dream retreat!
Payment Calculator
- Principal & Interest -
- Property Tax $
- Home Insurance $
- HOA Fees $
- Monthly -
For a Fast & FREE Mortgage Pre-Approval Apply Now
Apply Now
 Apply Now
Apply NowFeatures
Building and Construction
- Covered Spaces: 0.00
- Exterior Features: Sliding Doors, Storage
- Fencing: Fenced
- Flooring: Carpet, Tile
- Living Area: 2653.00
- Other Structures: Guest House
- Roof: Shingle
School Information
- High School: Mainland High School
- Middle School: David C Hinson Sr Middle
- School Elementary: Pine Trail Elem
Garage and Parking
- Garage Spaces: 4.00
- Open Parking Spaces: 0.00
- Parking Features: Driveway, Guest, On Street, Oversized, RV Carport, RV Access/Parking
Eco-Communities
- Pool Features: In Ground
- Water Source: Well
Utilities
- Carport Spaces: 0.00
- Cooling: Central Air, Wall/Window Unit(s)
- Heating: Central, Electric
- Pets Allowed: Yes
- Sewer: Septic Tank
- Utilities: Electricity Available, Electricity Connected, Water Available, Water Connected
Finance and Tax Information
- Home Owners Association Fee: 0.00
- Insurance Expense: 0.00
- Net Operating Income: 0.00
- Other Expense: 0.00
- Tax Year: 2023
Other Features
- Appliances: Dishwasher, Dryer, Electric Water Heater, Microwave, Range
- Country: US
- Interior Features: Ceiling Fans(s), Eat-in Kitchen, High Ceilings, Kitchen/Family Room Combo
- Legal Description: LOT 16 COUNTRY ACRES UNIT 4 MB 43 PGS 122-124 INC PER OR 4738 PG 2915 PER OR 6208 PG 0058 PER OR 6257 PG 4539 PER OR 6321 PG 3811 PER OR 6989 PG 4228 PER OR 8220 PG 0540
- Levels: One
- Area Major: 32174 - Ormond Beach
- Occupant Type: Owner
- Parcel Number: 4025-01-00-0160
- View: Pool, Trees/Woods, Water
- Views: 96
- Zoning Code: 01A3
Similar Properties
Nearby Subdivisions
01 01b-01d 02 03 03a
01 01b01d 02 03 03a
Archers Mill
Arrowhead Village
Ashford Lakes Estates
Aston Park
Autumn Wood
Breakaway Trails
Breakaway Trails Ph 01
Breakaway Trails Ph 02
Breakaway Trails Ph 03
Breakaway Trls Ph 1 Un 1
Broadwater
Brookwood
Cameo Point
Carrollwood
Castlegate
Chelsea Place
Chelsea Place Ph 01
Chelsford Heights
Chelsford Heights Uint 05 Ph 1
Coquina Point
Country Acres
Creekside
Culver
Cypress Trail
David Point
Daytona Oak Ridge
Daytona Pines
Daytona Shores
Deer Creek Ph 03
Deer Creek Ph 03 Of Hunters Ri
Deerfield Trace
Destination Daytona Condo
Dixie Ormond Estates
Donald Heights
Eagle Rock
Eagle Rock Ranch Sub
Fiesta Heights
Fitch Grant
Forest Grove
Forest Hills
Fountain View
Fox Hollow
Frst Grove Ormond
Gardenside At Ormond Station
Gardenside Ph 1/ormond Station
Gardenside Ph 1ormond Station
Halifax Plantation
Halifax Plantation Lt 01
Halifax Plantation Ph 01 Sec B
Halifax Plantation Ph 1 Sec O
Halifax Plantation Ph 4 Sec O
Halifax Plantation Sec M2a U
Halifax Plantation Sec M2b U
Halifax Plantation Un 02 Sec B
Halifax Plantation Un 2 Sec P
Halifax Plantation Un Ii Dunmo
Halifax Plantation Un Ii Sec P
Halifax Plantation Unit 02 Sec
Halifax Plantation Villas
Halifaz Plantation Un 02 Sec A
Hammock Trace
Hand
Hand Tr Fitch Grant
Heritage Forest
Herrick Townsites
Hickory Village
Hickory Village Rep
Hilltop Haven
Hunters Ridge
Hunters Ridge Sub
Huntington Green/hunters Rdg P
Huntington Greenhunters Rdg
Huntington Greenhunters Rdg P
Huntington Villas Hunters Ridg
Huntington Villas Ph 1a
Huntington Villas Ph 2a
Huntington Woodshunters Rdg
Il Villaggio
Indian Springs
Laurel Oaks
Lincoln Park
Lindas
Mallards Reach
Mamaroneck
Mamaroneck Lt 11 Assessors Mel
Middlemore Landings
Misners Branch
No Subdivision
Northbrook
Northbrook Un 02
Not In Subdivision
Not On The List
Oak Forest
Oak Forest Ph 01-05
Oak Forest Ph 0105
Oak Trails West
Oak Village
Ormond Forest Hills
Ormond Golfridge
Ormond Golfridge Estate
Ormond Green
Ormond Heights
Ormond Heights Ormond
Ormond Heights Park
Ormond Lakes
Ormond Lakes Un Iia
Ormond Terrace
Other
Park Ridge
Pine Hills
Pineland
Pineland Prd Subdivision
Pineland Prd Subphs 2 3
Plantation Bay
Plantation Bay Ph 01a
Plantation Bay Ph 01a Unit 01-
Plantation Bay Sec 01b05
Plantation Bay Sec 01c05
Plantation Bay Sec 1e-5 Unit 0
Plantation Bay Sec 1e5
Plantation Bay Sec 2 A-f Un 9
Plantation Bay Sec 2 Af Un 9
Plantation Bay Sec 2af
Plantation Bay Sec 2af Un 7
Plantation Bay Sec 2af Un 8
Plantation Bay Sec 2e5
Plantation Bay Sec Idv Un 4
Plantation Bay Sub
Plantation Pines
Plantation Pines Map
Plantation Point, A Condo
Reflections Village
Ridgehaven
Rima Ridge Ranchettes
Rio Vista
Rio Vista Gardens
Riverbend Acres
Riviera Estates
Riviera Manor
Riviera Oaks
Sable Palms
Sable Palms Unrec
Saddlers Run
Sanctuary
Sanctuary Ph 02
Sandy Oaks
Sawtooth
Shadow Crossings
Shadows Crossings
Sherris
Silver Pines
Smokerise Sub
Southern Pines
Southern Trace
Spiveys Farms
Springleaf
Springleaf Un Iii
Sweetser
Sweetser Ormond
Talaquah
The Falls
Tidewater Condo
Timbers Edge
Tomoka Estates
Tomoka Meadows
Tomoka Oaks
Tomoka Oaks Cntry Club Estates
Tomoka Oaks Country Club Estat
Tomoka Oaks Un 07-b
Tomoka Oaks Un 07b
Tomoka Park
Tomoka Riverfront
Tomoka View
Toscana
Trails
Tropical Mobile Home Village
Tuscany
Tuscany Trails 01
Twin River Estates
Twin River Ests 2nd Add
Tymber Creek
Tymber Creek Ph 01
Tymber Crk Ph 01
Tymber Crossings
Village
Village Melrose Map
Village Of Melrose
Village Of Pine Run
Village Pine Run Add 01
Waterstone At Halifax Plantati
Westland Village Ph 01
Wexford
Wexford Cove
Wexford Reserve
Wexford Reserve Un 1b
Wexford Reserve Un 2
Whispering Oaks
Wildwood Villas Ph 02
Winding Woods
Winter Woods
Woodland
Woodlands Ph 01
Woodlands Ph 02
Woodmere
Woodmere South
Woodmere South Un 03

- Broker IDX Sites Inc.
- 750.420.3943
- Toll Free: 005578193
- support@brokeridxsites.com



