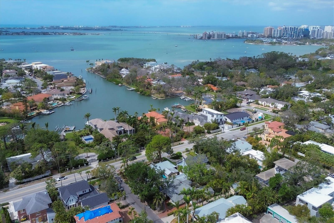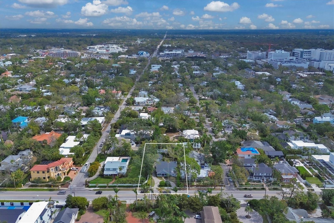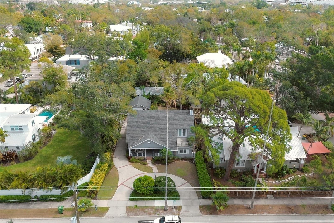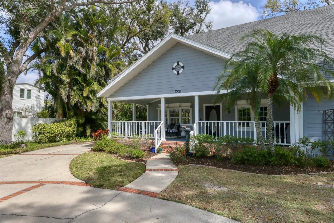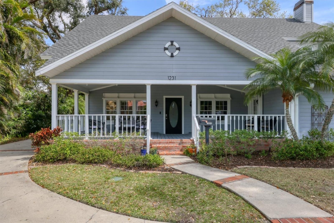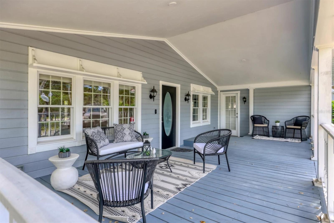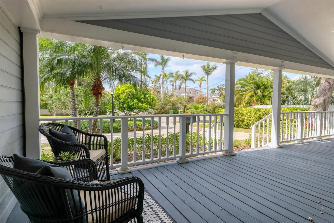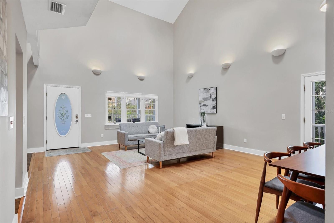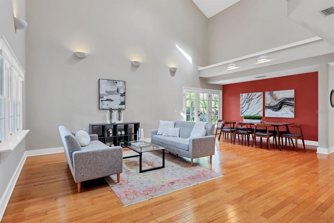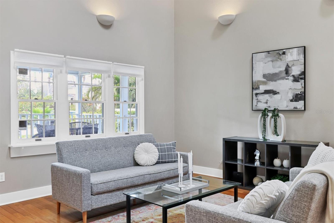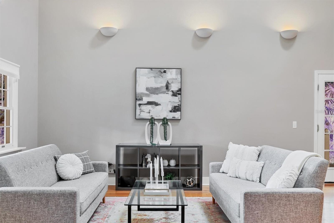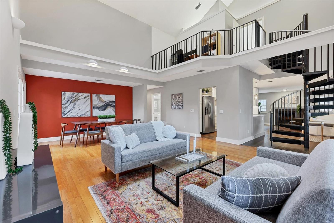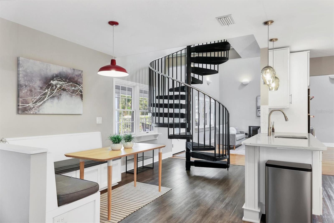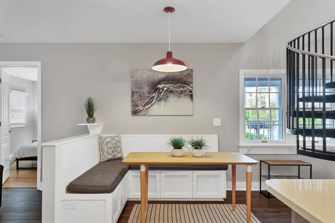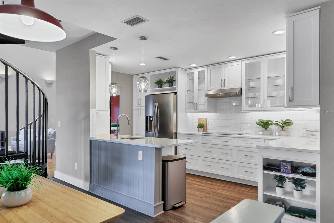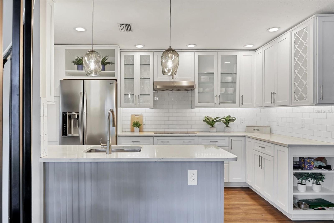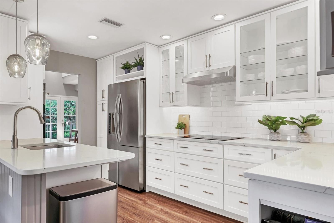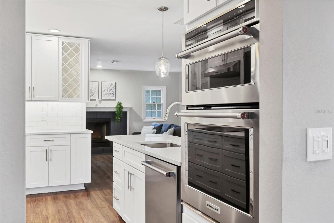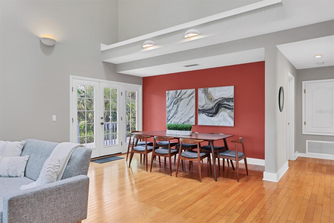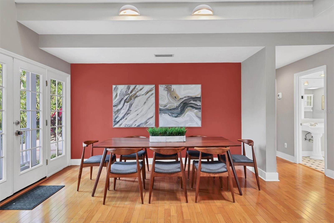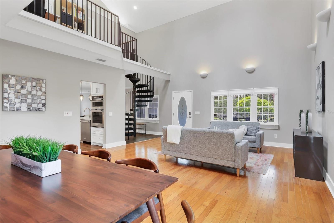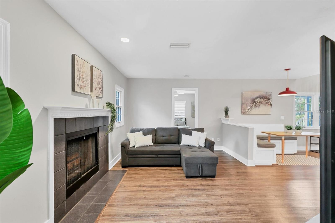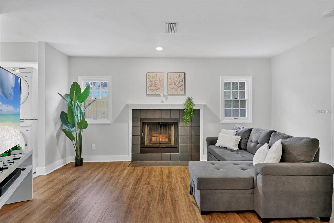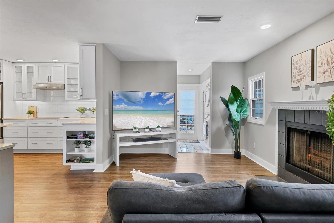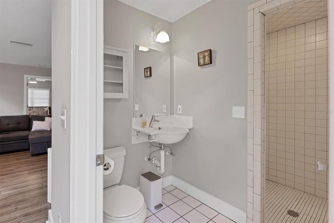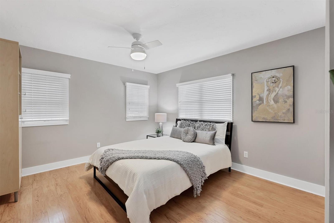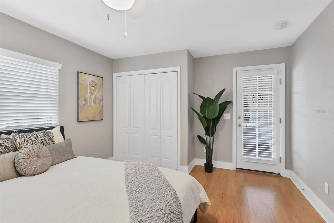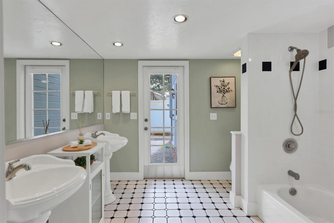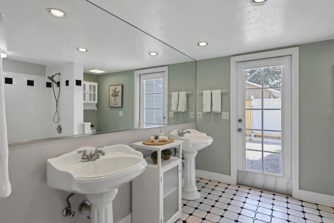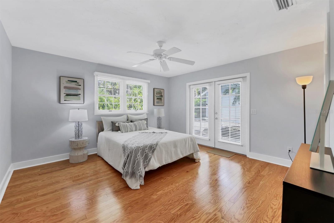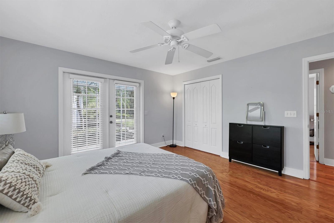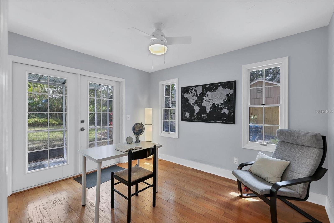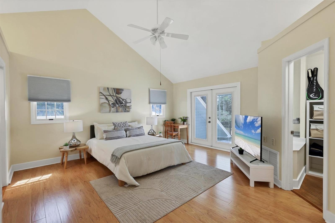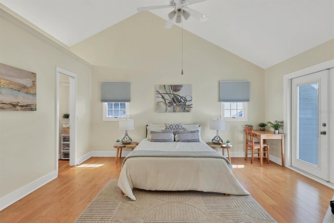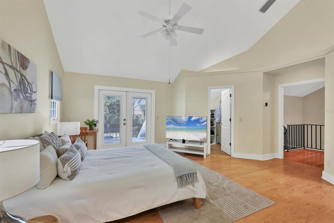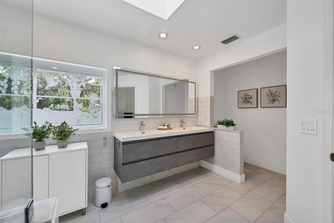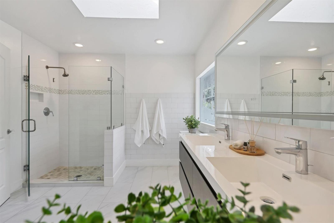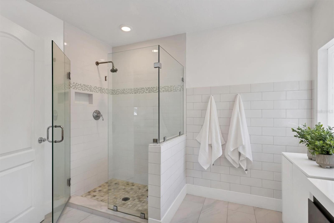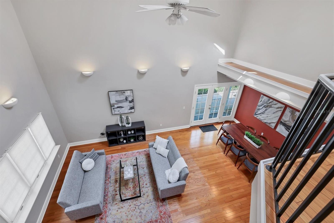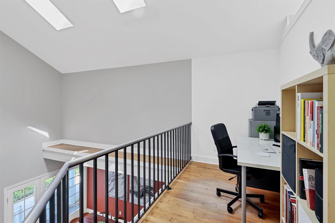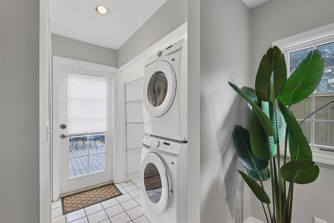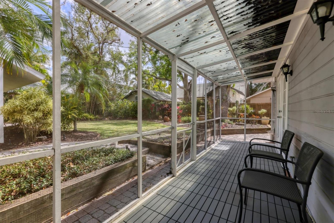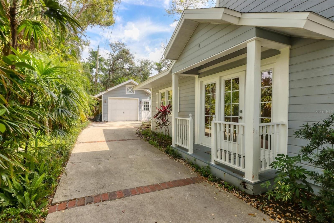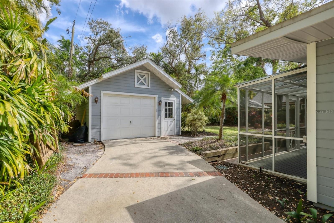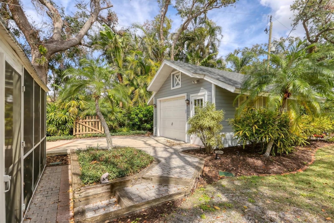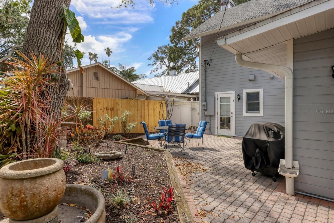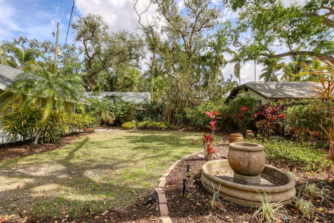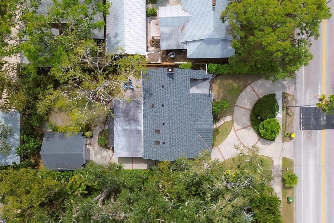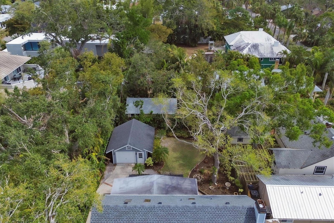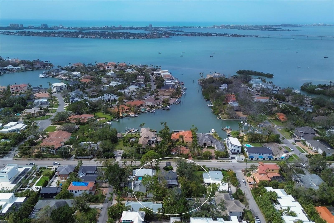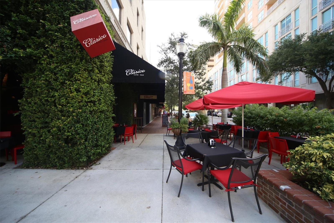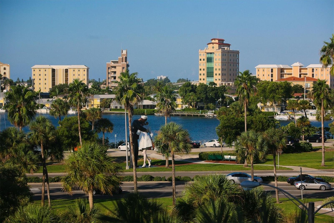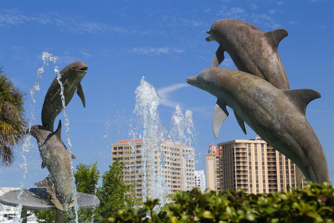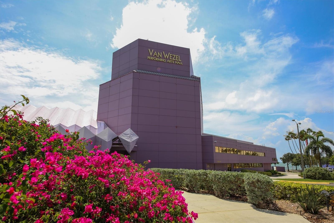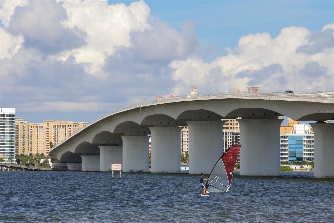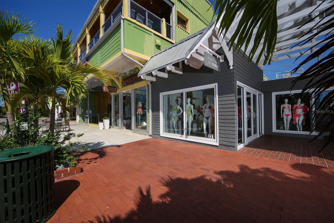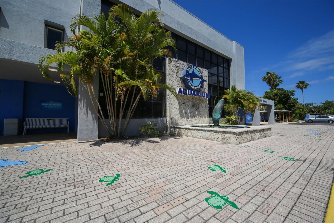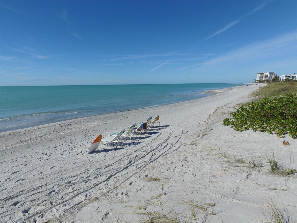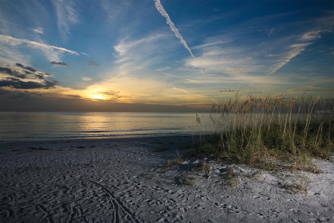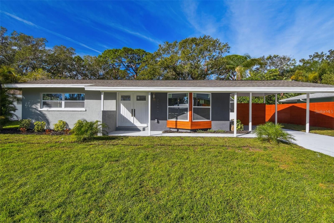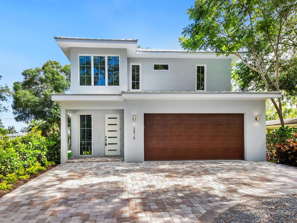1231 Orange Avenue, SARASOTA, FL 34239
Property Photos
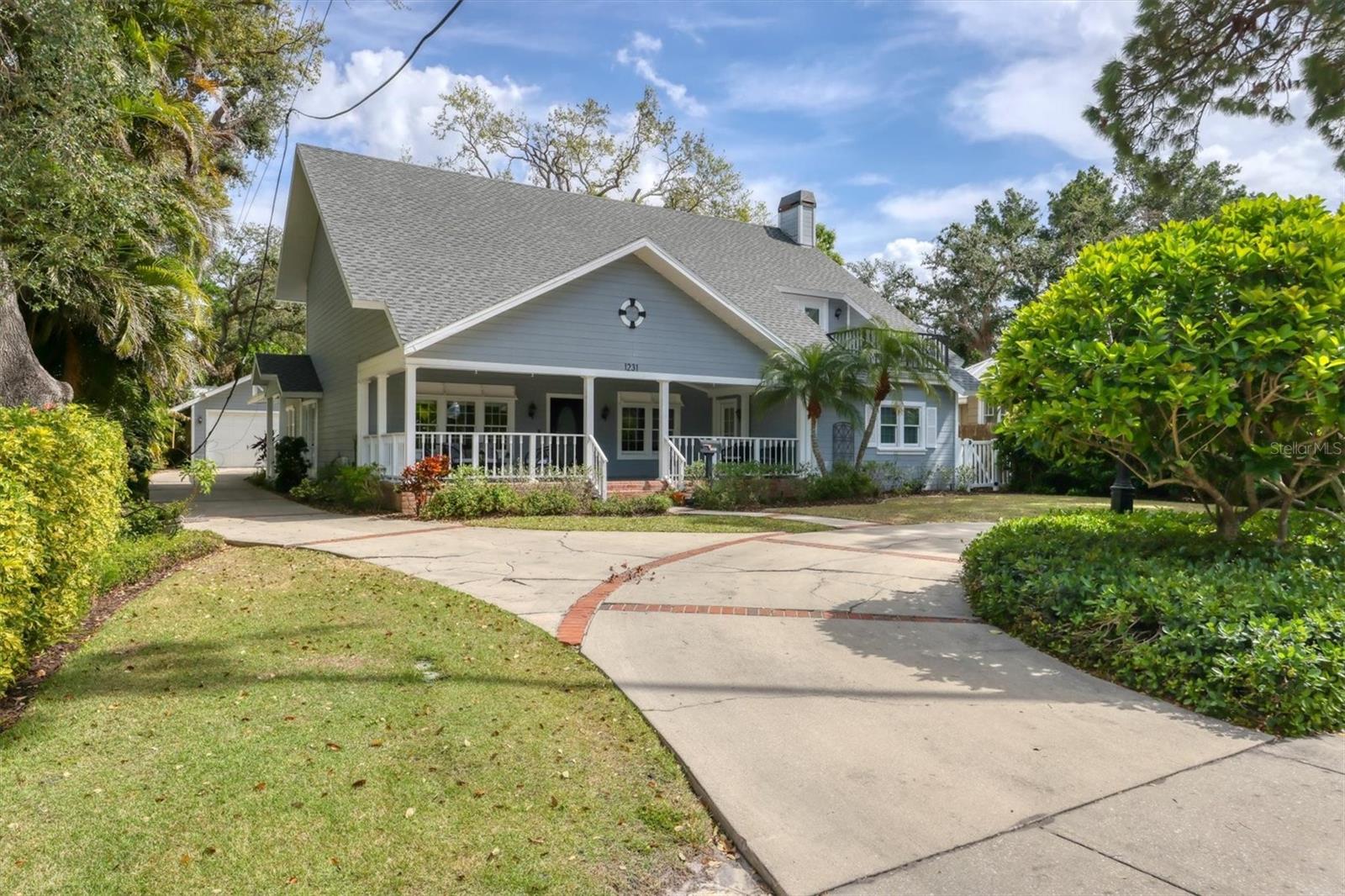
Would you like to sell your home before you purchase this one?
Priced at Only: $1,195,000
For more Information Call:
Address: 1231 Orange Avenue, SARASOTA, FL 34239
Property Location and Similar Properties
- MLS#: A4642004 ( Residential )
- Street Address: 1231 Orange Avenue
- Viewed: 82
- Price: $1,195,000
- Price sqft: $448
- Waterfront: No
- Year Built: 1952
- Bldg sqft: 2670
- Bedrooms: 4
- Total Baths: 3
- Full Baths: 3
- Garage / Parking Spaces: 1
- Days On Market: 163
- Additional Information
- Geolocation: 27.3223 / -82.5376
- County: SARASOTA
- City: SARASOTA
- Zipcode: 34239
- Subdivision: Seminole Heights
- Elementary School: Southside Elementary
- Middle School: Brookside Middle
- High School: Sarasota High
- Provided by: PREMIER SOTHEBY'S INTERNATIONAL REALTY
- Contact: Roberta Tengerdy, PA
- 941-364-4000

- DMCA Notice
-
DescriptionWelcome to this exceptional 4 bedroom, 3 bath, 2,319 square foot home that blends timeless Sarasota charm with modern luxury in the highly sought after Seminole Heights (Harbor Acres) area, just steps from Marie Selby Botanical Gardens, Southside Village, Sarasota Memorial Hospital, and downtown Sarasota. Meticulously renovated, including an expansion that added a private second level owners retreat and a brand new 2025 roof, this residence offers light filled, airy interiors anchored by a soaring two story vaulted ceiling in the living room, complete with skylights and an oversized fan, while the fully remodeled chefs kitchen showcases white shaker cabinetry, quartz countertops, KitchenAid stainless steel appliances, full ventilation, soft close drawers, a built in banquette with hidden storage, and custom designer lighting. The adjoining den features a cozy wood burning fireplace and opens to a lush, park like backyard with a brick patio, outdoor shower, and mature landscaping, perfect for year round Florida living. Each bedroom connects to a balcony, porch or patio, including the upstairs owners retreat with dual walk in closets, a spa inspired bath with double sinks and skylight, and a private balcony offering peek a boo views of Sarasota Bayideal for watching Fourth of July fireworks. Additional highlights include oak wood floors, a unique art display ledge, a detached garage with attic storage, and double pane windows with 3M protective coating for sound and UV control. With its unbeatable location near beaches, cultural attractions, shopping, and dining, combined with thoughtful upgrades and classic craftsmanship, this move in ready home delivers the perfect Sarasota lifestyleschedule your private showing today before its gone.
Payment Calculator
- Principal & Interest -
- Property Tax $
- Home Insurance $
- HOA Fees $
- Monthly -
For a Fast & FREE Mortgage Pre-Approval Apply Now
Apply Now
 Apply Now
Apply NowFeatures
Building and Construction
- Covered Spaces: 0.00
- Exterior Features: French Doors, Private Mailbox, Storage
- Flooring: Laminate, Tile, Wood
- Living Area: 2319.00
- Roof: Shingle
Property Information
- Property Condition: Completed
Land Information
- Lot Features: Landscaped, Near Golf Course, Near Marina, Near Public Transit, Paved
School Information
- High School: Sarasota High
- Middle School: Brookside Middle
- School Elementary: Southside Elementary
Garage and Parking
- Garage Spaces: 1.00
- Open Parking Spaces: 0.00
- Parking Features: Covered, Electric Vehicle Charging Station(s), Garage Door Opener, Guest
Eco-Communities
- Water Source: Public
Utilities
- Carport Spaces: 0.00
- Cooling: Central Air
- Heating: Central
- Pets Allowed: Yes
- Sewer: Public Sewer
- Utilities: Cable Connected, Electricity Connected, Public, Sewer Connected, Water Connected
Finance and Tax Information
- Home Owners Association Fee: 0.00
- Insurance Expense: 0.00
- Net Operating Income: 0.00
- Other Expense: 0.00
- Tax Year: 2024
Other Features
- Appliances: Dishwasher, Disposal, Dryer, Electric Water Heater, Exhaust Fan, Microwave, Range, Range Hood, Refrigerator, Washer
- Country: US
- Furnished: Unfurnished
- Interior Features: Cathedral Ceiling(s), Eat-in Kitchen, High Ceilings, Open Floorplan, PrimaryBedroom Upstairs, Solid Surface Counters, Thermostat, Vaulted Ceiling(s), Walk-In Closet(s), Window Treatments
- Legal Description: LOT 26 & N 10 FT OF W 100 FT OF LOT 25 & N 7.5 FT OF E 50 FT OF LOT 25 & S 10 FT OF LOT 3 BLK 1 SEMINOLE HEIGHTS
- Levels: Two
- Area Major: 34239 - Sarasota/Pinecraft
- Occupant Type: Owner
- Parcel Number: 2037020091
- Possession: Close Of Escrow
- Style: Craftsman, Custom
- Views: 82
- Zoning Code: RSF2
Similar Properties
Nearby Subdivisions
Akin Acres
Arlington Park
Avon Heights 2
Avondale Rep
Battle Turner
Bay View Heights Add
Bayview
Cherokee Lodge
Cherokee Park
Cherokee Park 2
Currins Lakeview Sub
Desota Park
Euclid Sub
Floyd Cameron Sub
Floyd & Cameron Sub
Forest Lakes Country Club Esta
Frst Lakes Country Club Estate
Granada
Granada Park
Greenwhich
Greenwich
Grove Heights
Grove Lawn Rep
Harbor Acres
Harbor Acres Sec 2
Hartland Park
Hartsdale
Hibiscus Park 2
Highland Park 2
Homecroft
Homelands Dev Corp Sub
Hudson Bayou
La Linda Terrace
Lewis Combs Sub
Loma Linda Park
Loma Linda Park Resub
Long Meadow
Long Meadow 2nd Add To
Lynnhurst
Mandarin Park
Mcclellan Park
Mcclellan Park Resub
Mckune Sub
Nichols Sarasota Heights
Norwood Park
Not Applicable
Orange Park
Paradise Shores
Pittmancampo Sub
Poinsettia Park 2
Pomelo Place Resub
Purtz
Purtz Sub
Rio Vista
Rustic Lodge
Rustic Lodge 2
Rustic Lodge 4
San Remo Estates
Sarasota South Poinsettia Park
Seminole Heights
Shoreland Woods Sub
Singletarys Sub
South Gate
South Gate Manor
South Gate Village Green 08
South Gate Village Green 10
South Gate Village Green 11
South Side Park
Sunnyside Park
Turners J C Sub
Village Green Club Estates
Washington Heights
Wildwood Gardens

- Broker IDX Sites Inc.
- 750.420.3943
- Toll Free: 005578193
- support@brokeridxsites.com



