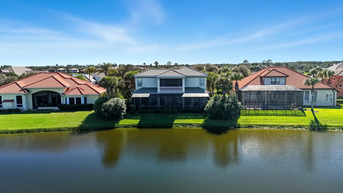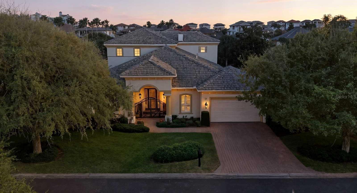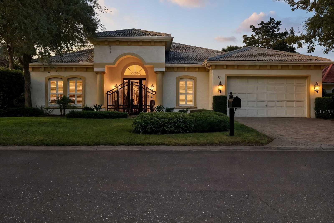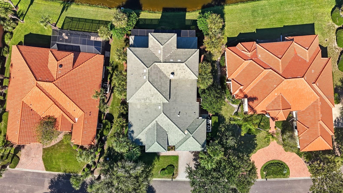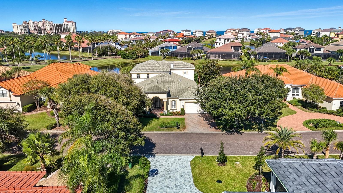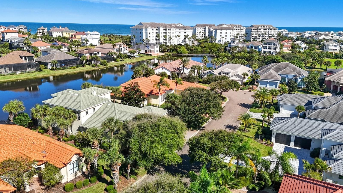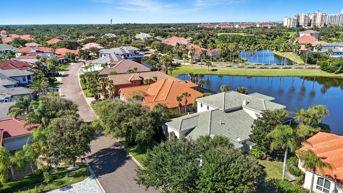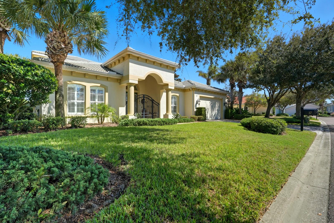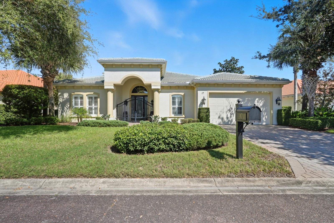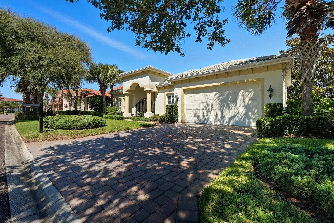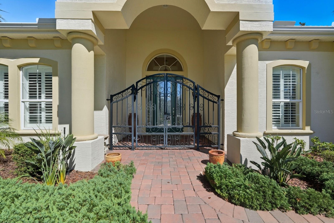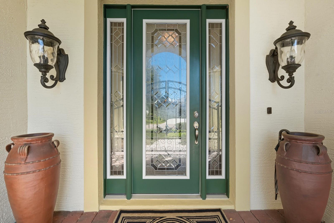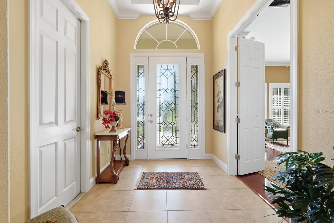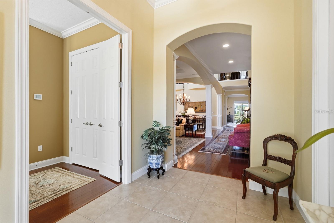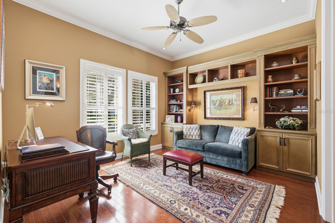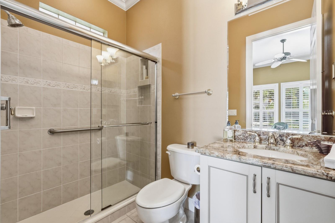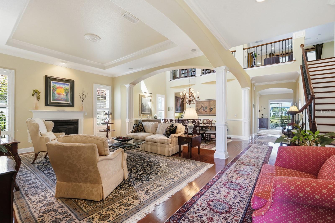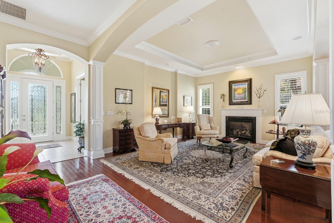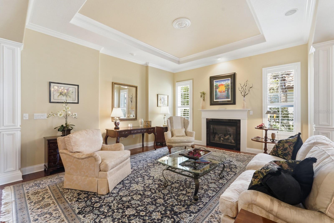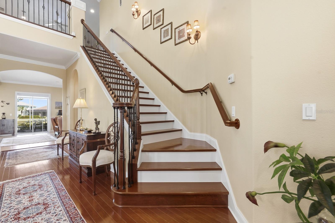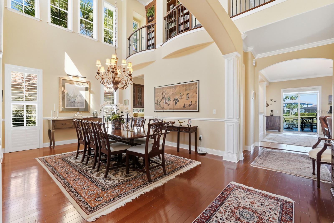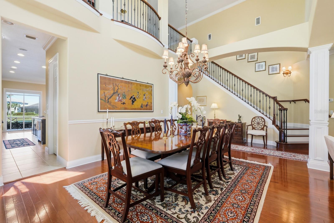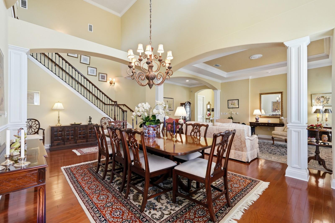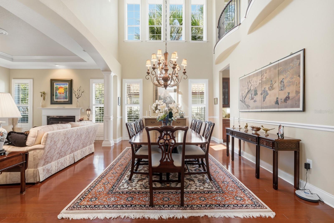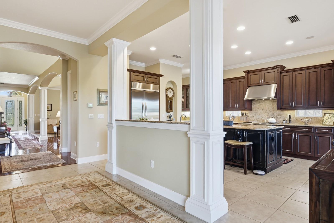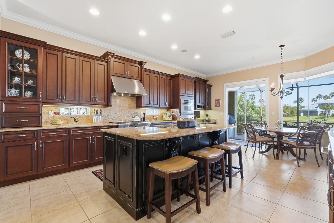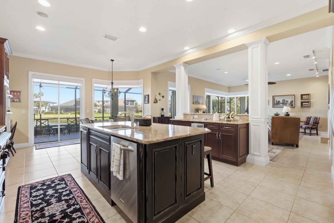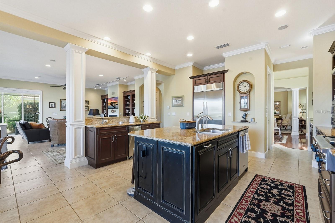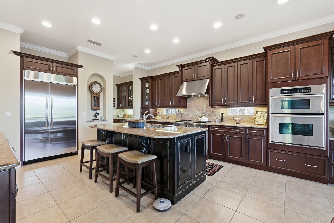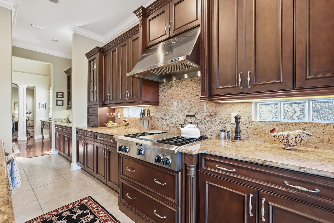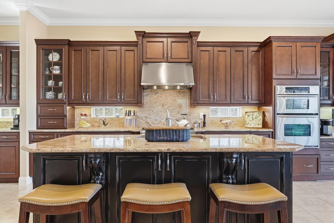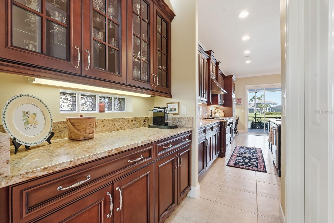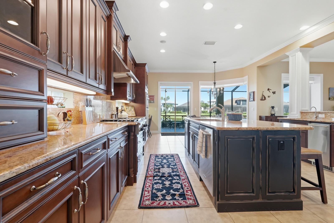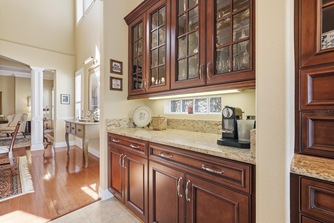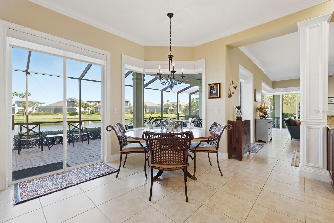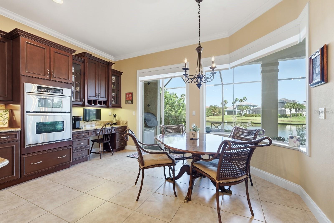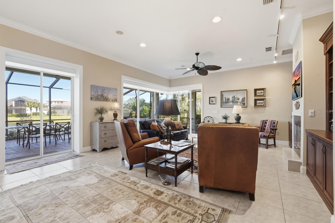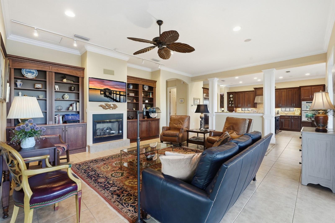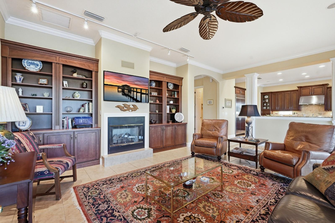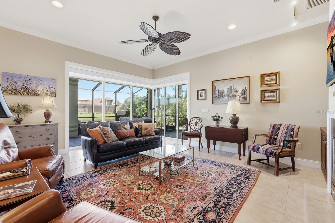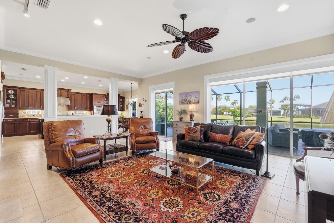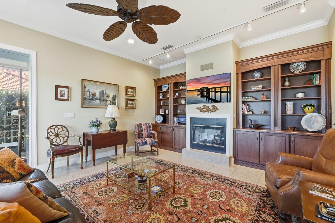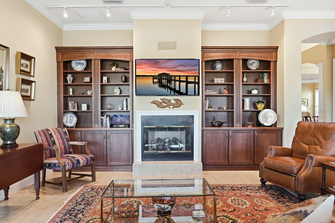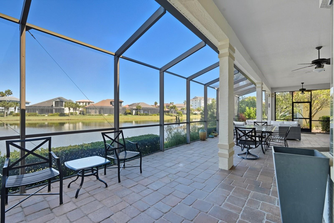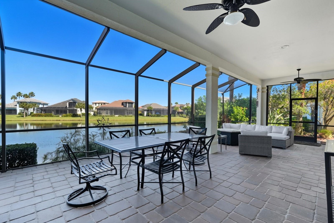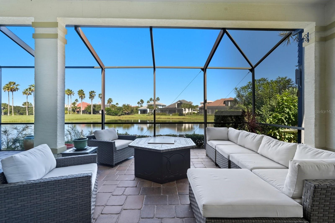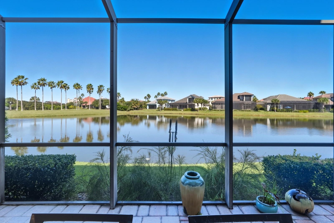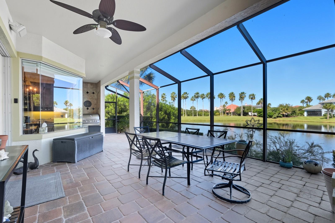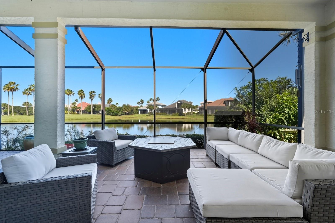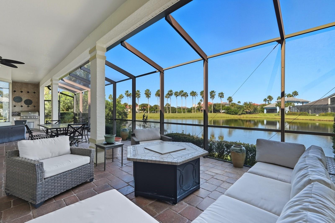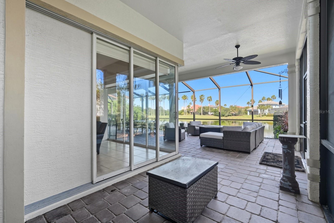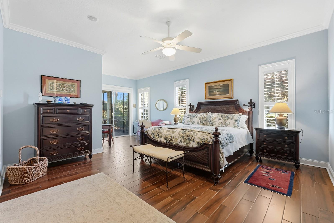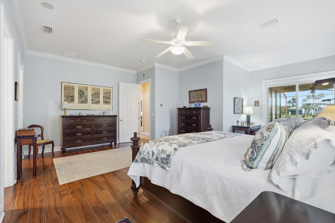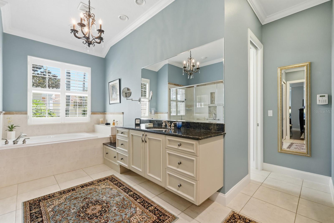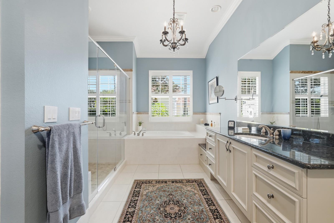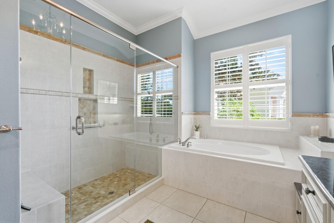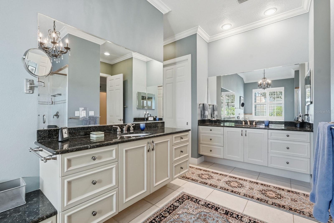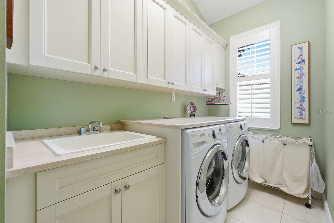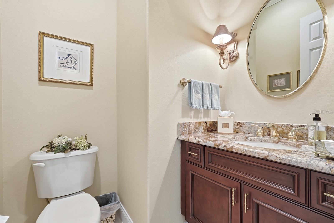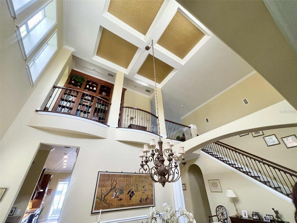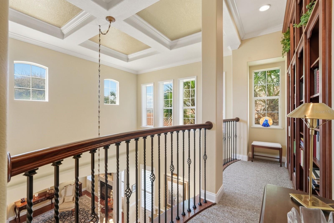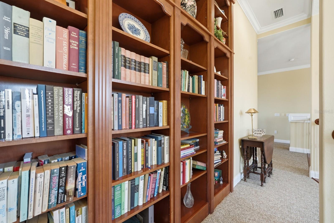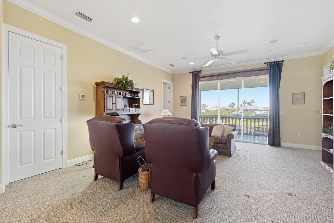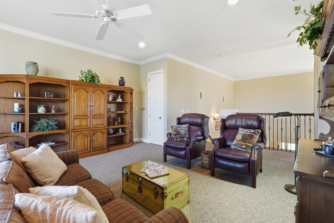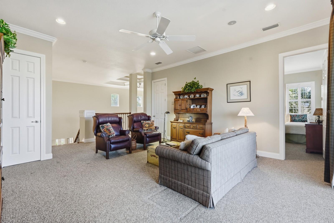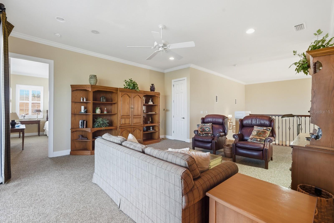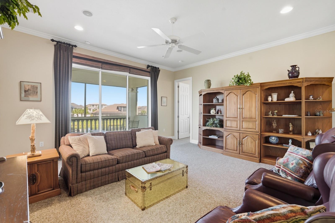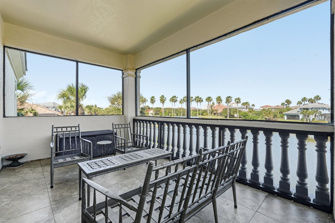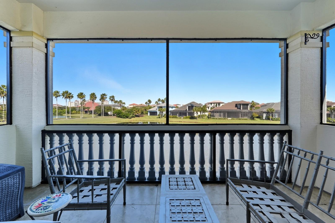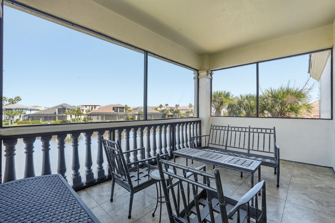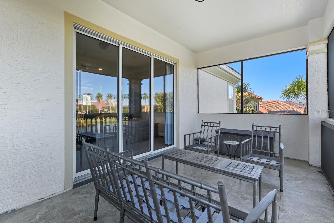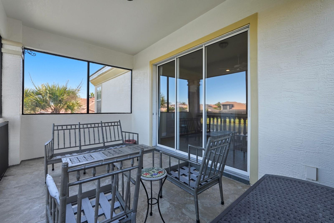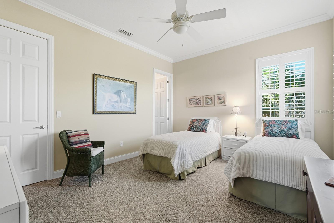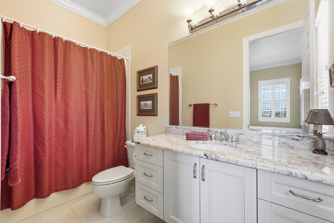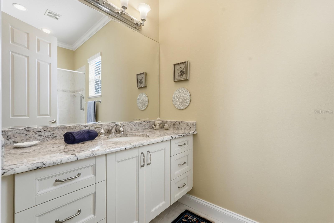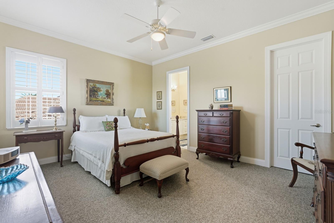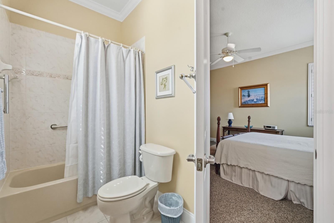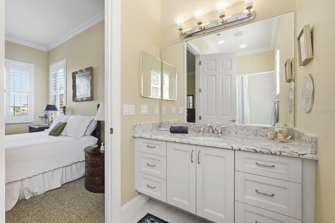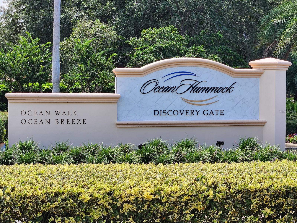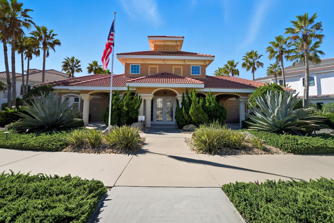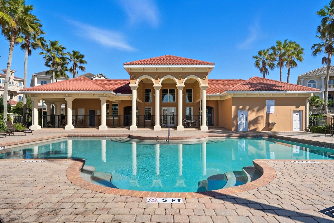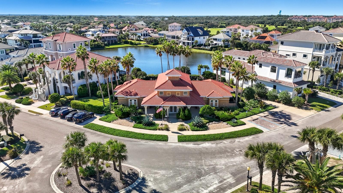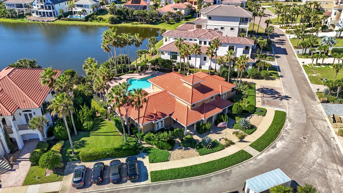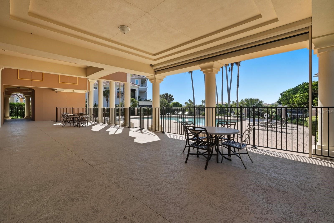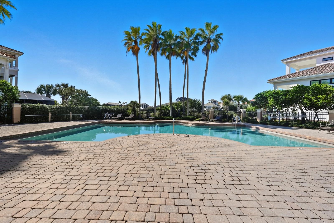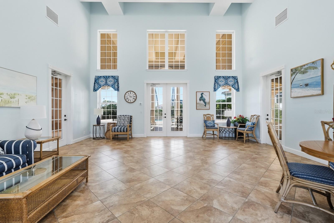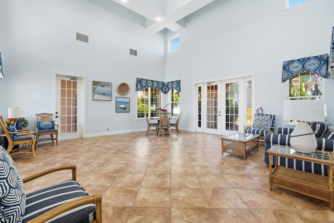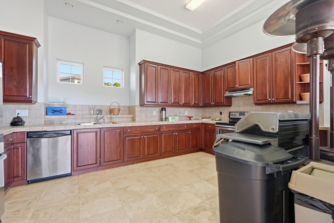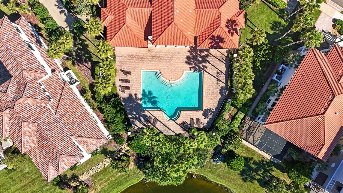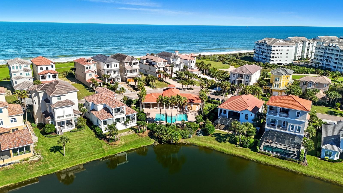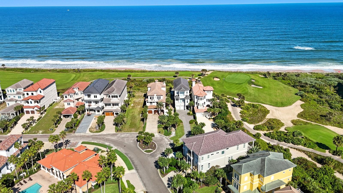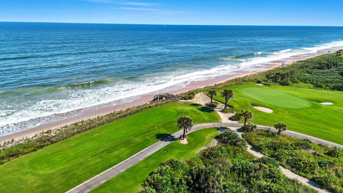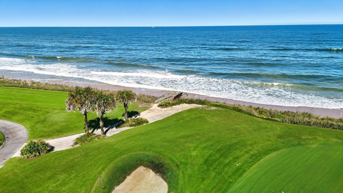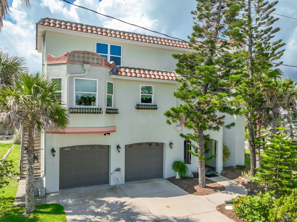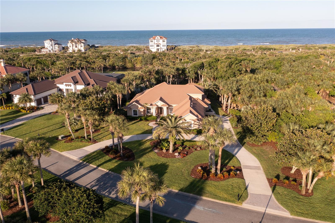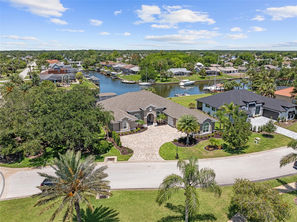17 Las Palmas Way, PALM COAST, FL 32137
Property Photos
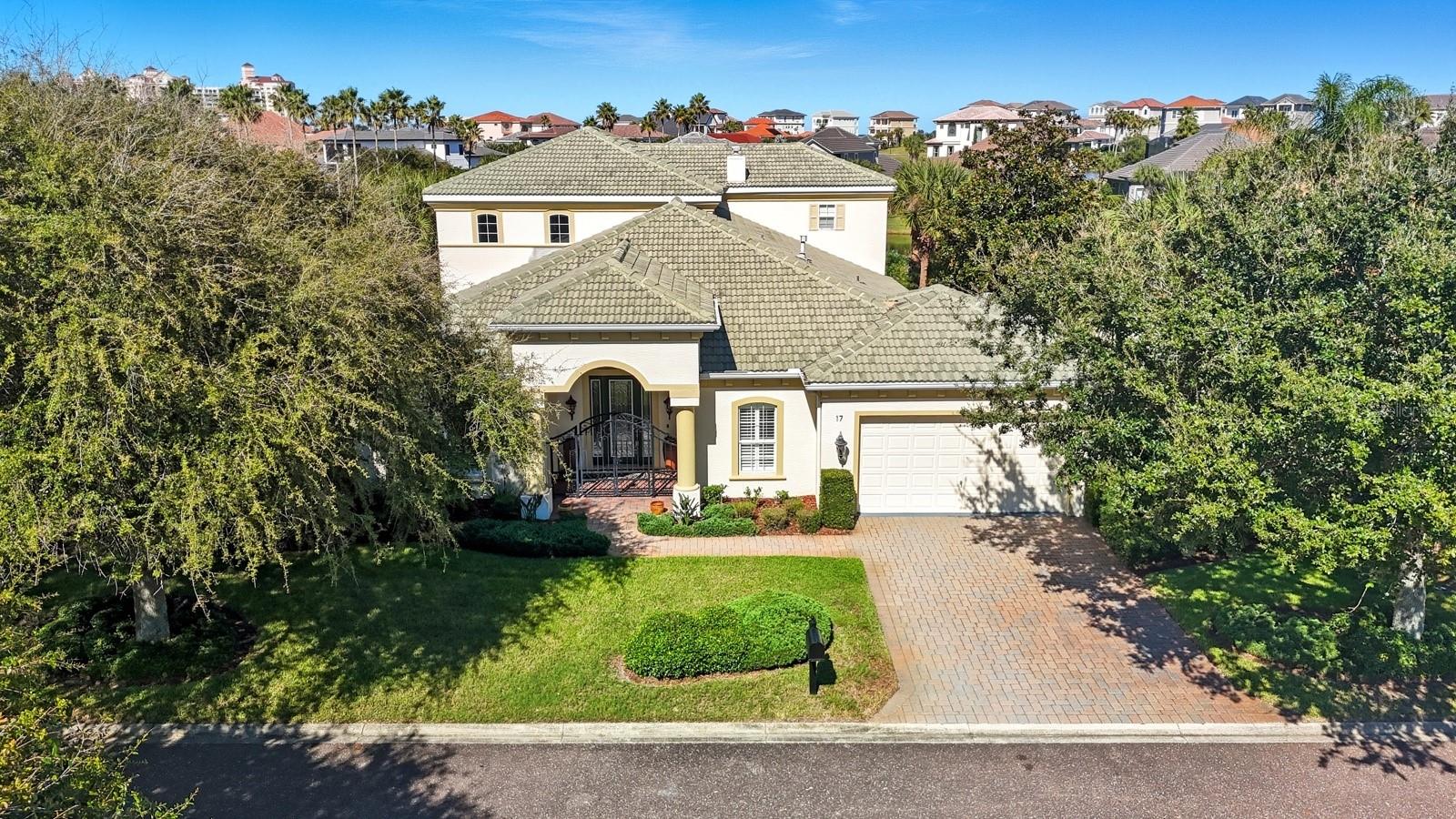
Would you like to sell your home before you purchase this one?
Priced at Only: $1,435,000
For more Information Call:
Address: 17 Las Palmas Way, PALM COAST, FL 32137
Property Location and Similar Properties
- MLS#: FC313314 ( Residential )
- Street Address: 17 Las Palmas Way
- Viewed: 36
- Price: $1,435,000
- Price sqft: $247
- Waterfront: Yes
- Wateraccess: Yes
- Waterfront Type: Lake Front,Pond
- Year Built: 2006
- Bldg sqft: 5816
- Bedrooms: 4
- Total Baths: 5
- Full Baths: 4
- 1/2 Baths: 1
- Garage / Parking Spaces: 2
- Days On Market: 19
- Additional Information
- Geolocation: 29.5983 / -81.1877
- County: FLAGLER
- City: PALM COAST
- Zipcode: 32137
- Subdivision: Ocean Hammock
- Provided by: COLDWELL BANKER PREMIER
- Contact: Jeanine Volpe
- 386-445-5880

- DMCA Notice
-
DescriptionTraditional, understated elegance in this beautiful lakefront home in the oceanfront resort golf community of ocean hammock, in palm coast. On a culdesac street with approx. 1/4 acre facing a community lake, this property is a must see! Custom built in 2006, and in immaculate condition, this home has some unique features that give it that "wow" factor! A neutral palette of complimentary wall colors, upscale lighting & window treatments, 8 raised panel doors, and gorgeous cherry hardwood floors set the stage for a tasteful, timeless design throughout the home. Upon entry theres a clear sightline to the back of the house, lending a sneak peek at whats to come! Behind the french doors to the left is one of the bedrooms (with its own bath), utilized as a home office. The formal living & dining space is dressed to impress w/ soaring ceilings, stately columns, crown moldings, beautiful trim work and an amazing, coffered ceiling! The fireplace creates a warm & inviting atmosphere, and the adjacent dining room can accommodate a large gathering when entertaining guests. Next, your eyes are immediately drawn to the stairway with iron spindles & wood rails leading up to the loft library. But waitthe kitchen is the real show stopper! Dark wood cabinetry spans the entire side wall, and small sections of block glass set in the backsplash allow the sunlight to sparkle on the granite counters. The upscale stainless appliances, range hood and gas grill top stove make you stop & take notice, while the wall ovens and large center island just might entice you to stay home & cook! Adding to the appeal is a built in desk area, large breakfast nook w/ mitred glass picture window, and another center island bar with sink & icemaker! Not to be overlooked is the oversized double door refrigerator, walk in pantry, and a fabulous butlers pantry with the same tasteful granite & wood cabinetry w/ glass doors to display your finest dinnerware! The family room has its own touch of wow, showcasing a double set of sliding glass doors that open from the corner creating a large opening to the lanai, presenting an unobstructed water view and seamlessly bringing the outdoors in! The lanai is a definite contender for the most fabulous feature!! Covering the full width of the house & wrapping around the side, this space offers spectacular water views, and is a great place to relax & unwind or enjoy the company of family & friends. The primary en suite is on the main level and is quite spacious w/ seating area, access to the lanai, and an amazing walk in closet thats custom configured for organizational storage. The bath is well appointed with two large separate vanities, a luxurious garden tub, oversized shower and private water closet. Another custom design feature is the unique & convenient connection from the primary en suite directly into the laundry room (with a separate entrance from the house). Every bedroom is an en suite, and there's a powder room on the main floor as well. The upstairs bedrooms are separated by a gathering space in the loft, and a covered screened in balcony with more beautiful views! The oversized garage is approx 30 x 18 and has additional storage space, with access to the attic as well. *the freezer and wine frig under the stairs, the firepit on the lanai, and the invisible fence surrounding the property will all convey with purchase. *water heater, fireplaces, cooktop & outdoor grill work on propane. Hvac=2017 (2 units, 4 zones).
Payment Calculator
- Principal & Interest -
- Property Tax $
- Home Insurance $
- HOA Fees $
- Monthly -
For a Fast & FREE Mortgage Pre-Approval Apply Now
Apply Now
 Apply Now
Apply NowFeatures
Building and Construction
- Builder Model: Custom
- Builder Name: Centex
- Covered Spaces: 0.00
- Exterior Features: Balcony, Courtyard, Outdoor Kitchen, Private Mailbox, Rain Gutters, Sliding Doors, Sprinkler Metered
- Flooring: Carpet, Ceramic Tile, Tile, Wood
- Living Area: 4075.00
- Other Structures: Outdoor Kitchen
- Roof: Tile
Property Information
- Property Condition: Completed
Land Information
- Lot Features: Cul-De-Sac, Landscaped, Street Dead-End, Paved
Garage and Parking
- Garage Spaces: 2.00
- Open Parking Spaces: 0.00
- Parking Features: Driveway, Garage Door Opener, Oversized
Eco-Communities
- Water Source: Public
Utilities
- Carport Spaces: 0.00
- Cooling: Central Air, Other, Zoned
- Heating: Central, Electric, Heat Pump, Other
- Pets Allowed: Yes
- Sewer: Public Sewer
- Utilities: BB/HS Internet Available, Cable Connected, Electricity Connected, Sprinkler Meter, Underground Utilities, Water Connected
Amenities
- Association Amenities: Clubhouse, Golf Course, Pool
Finance and Tax Information
- Home Owners Association Fee Includes: Guard - 24 Hour, Pool, Maintenance Grounds, Recreational Facilities
- Home Owners Association Fee: 592.00
- Insurance Expense: 0.00
- Net Operating Income: 0.00
- Other Expense: 0.00
- Tax Year: 2024
Other Features
- Appliances: Built-In Oven, Cooktop, Dishwasher, Disposal, Dryer, Electric Water Heater, Freezer, Ice Maker, Microwave, Range Hood, Refrigerator, Washer, Wine Refrigerator
- Association Name: OH POA c/o May Management
- Association Phone: 386-446-0085
- Country: US
- Interior Features: Cathedral Ceiling(s), Ceiling Fans(s), Coffered Ceiling(s), Crown Molding, Eat-in Kitchen, High Ceilings, Kitchen/Family Room Combo, Living Room/Dining Room Combo, Primary Bedroom Main Floor, Split Bedroom, Stone Counters, Thermostat, Tray Ceiling(s), Walk-In Closet(s), Wet Bar, Window Treatments
- Legal Description: OCEAN HAMMOCK PARCEL B-5 LOT 16 OR 723 PG 1330
- Levels: Two
- Area Major: 32137 - Palm Coast
- Occupant Type: Owner
- Parcel Number: 04-11-31-3505-00000-0160
- Possession: Close Of Escrow
- Style: Traditional
- View: Water
- Views: 36
- Zoning Code: PUD
Similar Properties
Nearby Subdivisions
04 Fairways
1st Add Johnson Sub
5urfviewmatanzas Shores
Armand Beach
Armand Beach East Sub
Armand Beach Estates
Artesia
Artesia Additions
Artesia Sub
Bayside Prcl C
Beach Haven
Beach Haven Un 1
Beach Haven Un 2
Beachwalk
Belle Terre
Bon Terra Estates Sub
Bonn Terra Estates
City Of Palm Coast With Mosqui
Colbert Landings
Conservatory At Hammock Beach
Conservatory/hammock Beach
Conservatoryhammock Beach
Country Club Cove
Country Club Cove Sec 4
Country Club Cove Sec 4 Palm C
Country Club Harbor
Creekside Vlggrand Haven
Crossingsgrand Haven Ph 1
Crossingsgrand Haven Ph Ii
Estates Grand Haven Ph 2
Fairways Edgegrand Haven
Flagler County
Florida Park Palm Coast Sec 7
Forest Grove Bus Center
Front St Grandhaven Ph 1
Front Streetgrand Haven Ph 1
Grand Haven
Grand Haven North Pahse 1
Grand Haven North Ph 1
Grand Haven North Ph I
Grand Haven Village D1c
Hammock Beach
Hammock Dunes
Hammock Dunes Clusters
Hammock Dunes San Tropez
Hammock Moorings North
Hammocks
Harbor Village
Harbor Village Marina
Harbour Village Condo
Hidden Lake
Hidden Lakes
Hidden Lakes Palm Coast Ph 1
Hidden Lakes Ph 1
Hidden Lakes Ph 1 Sec 3
Hidden Lakes Ph I
Hidden Lakes Ph I Sec 2a
Hidden Lakes Ph I Sec 2b
Hidden Lakes Ph I Sec 3
Hidden Lakes Ph Ii
Hidden Lakes Ph Iv-a
Hidden Lakes Water Oaks Ph 02
Hidden Lakes Water Oaks Sub Ph
Indian Hills
Indian Trails
Indian Trails Bressler Prcl H
Indian Trails East
Island Estates
Island Estates Sub
Island Estates Subd
Lake Forest
Lake Forest Lake Forest North
Lake Forest & Lake Forest Nort
Lake Forest Sub
Lake Havengrand Haven Ph 3
Lake View Sub
Lakeside At Matanzas Shores
Lakeside Matanzas Shores
Lakesidemata
Lakesidematanzas Shores
Lakeview
Las Casitas
Las Casitas At Matanzas Shores
Las Casitasmatanzas Shores
Likens Subd Lots 27 28 Or 289
Linkside At Grand Haven Lot 21
Longs Crk View
Los Lagosmatanzas Shores 1
Los Lagosmatanzas Shores I
Marina Cove
Marina Del Palma
Marineland Acres
Marineland Acres 1st Add
Marineland Acres 2nd Add
Marineland Acres Add 2
Marineland Acres Second Add
Marineland Acres Sub
Maritime Estates I-ii
Maritime Estates Ii
Maritime Estates Sub
Marsh Xinggrand Haven
Matanzas Cove
Matanzas Cove Mb 41 Pg 56 Lot
Matanzas Lakes Sub
Matanzas Woods
No Subdivision
None
Northshore
Northshore 02
Northshore 2
Northshore 4
Not Applicable
Not Assigned-flagler
Not Available-flagler
Not In Subdivision
Not On The List
Oak Hammock
Ocean Hammock
Ocean Ridge Sub
Oceanside Acres
Oceanside Acres Ur Sub
Osprey Lakes
Other
Palm Coast
Palm Coast Florida Park Sec 1
Palm Coast Florida Park Sec 10
Palm Coast Florida Park Sec 7
Palm Coast Lakeview Sec 37
Palm Coast Map Belle Terre Sec
Palm Coast Northwest Quadrant
Palm Coast Park Lake View Sec
Palm Coast Plantation
Palm Coast Plantation Pud Un 1
Palm Coast Plantation Pud Un 3
Palm Coast Plantation Pud Un 4
Palm Coast Plantation Un 1a
Palm Coast Plantation Un Ia
Palm Coast Residence Ph 1 Bldg
Palm Coast Sec 03 Palm Harbor
Palm Coast Sec 04
Palm Coast Sec 07
Palm Coast Sec 09
Palm Coast Sec 13 Bressler Prc
Palm Coast Sec 14
Palm Coast Sec 15
Palm Coast Sec 16
Palm Coast Sec 17
Palm Coast Sec 20
Palm Coast Sec 35
Palm Coast Sec 60
Palm Coast Section 09 Block 00
Palm Coast Section 10
Palm Coast Section 12
Palm Coast Section 13
Palm Coast Section 14
Palm Coast Section 17
Palm Coast Section 35
Palm Coast Section 37
Palm Coast Section 7
Palm Coast Section35
Palm Coast/florida Park Sec 06
Palm Coastflorida Park Sec 06
Palm Harbor
Palm Harbor Center Ph 01
Palm Harbor Estates
Plat Lakeview
Reverie At Palm Coast
Reveriepalm Coast Ph 1
River Oaks Hammock
Sanctuary
Sanctuary Sub
Sawmill Branch
Sawmill Branchpalm Coast Park
Sawmill Creek
Sawmill Creek At Palm Coast
Sawmill Crkpalm Coast Park
Sea Colony
Sea Colony Of The Beach Club
Sea Colony Sub
Somerset
Somerset At Palm Coast
Somerset At Palm Coast Park
Surfviewmatanzas Shores
Surviewmatanzas Shores
The Hammocks
The Sanctuary
The Sanctuary At Palm Coast
Toscana
Village At Palm Coast Ph 01
Village J2b Grand Haven
Village-grand Haven
Woodhaven

- Broker IDX Sites Inc.
- 750.420.3943
- Toll Free: 005578193
- support@brokeridxsites.com



