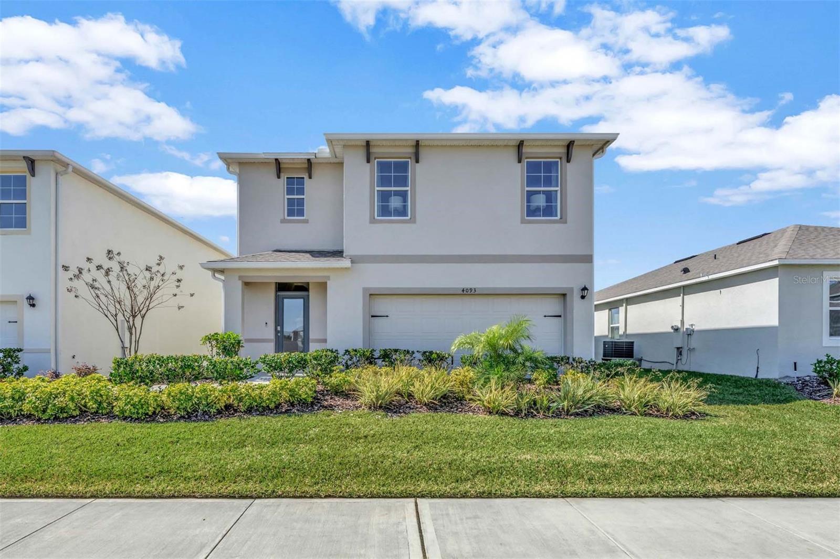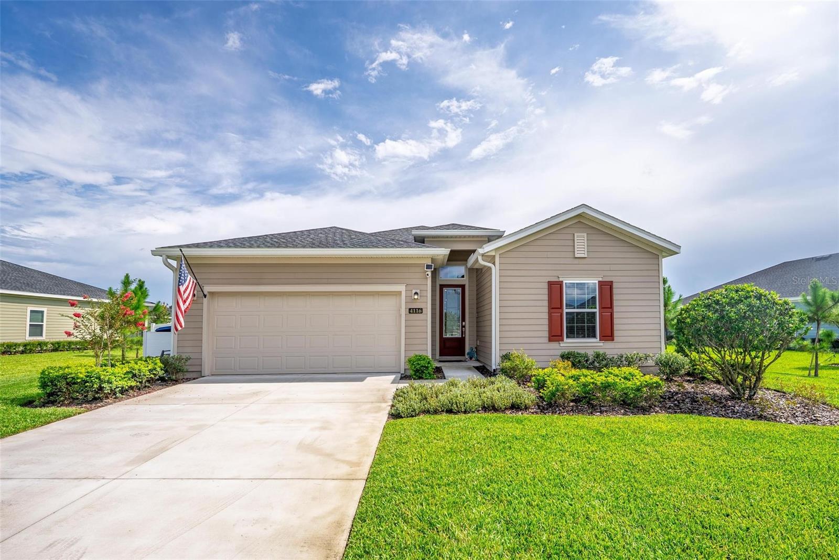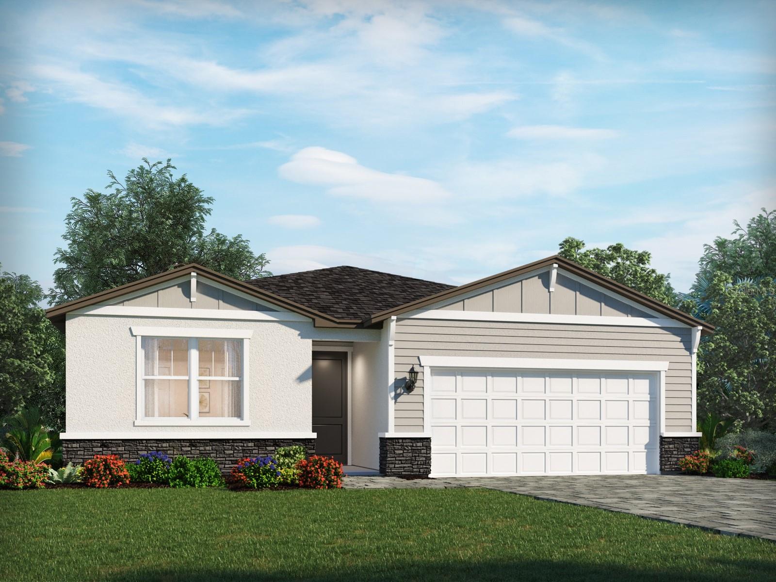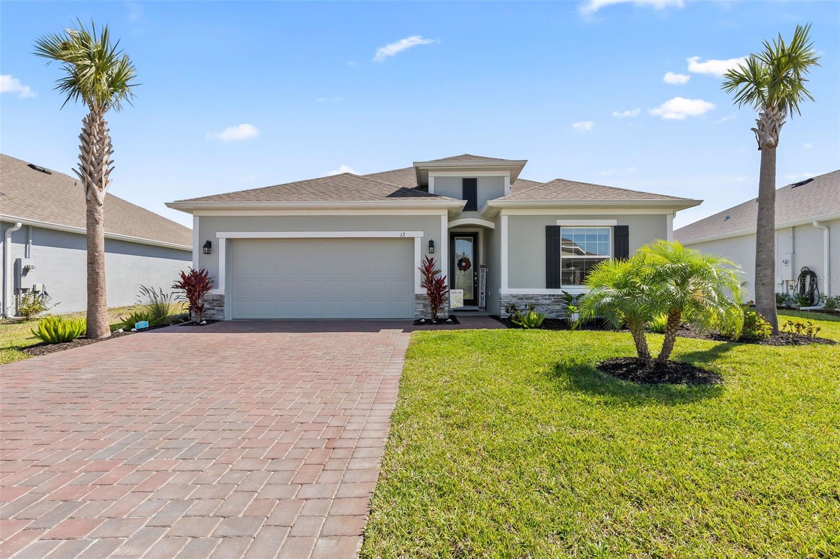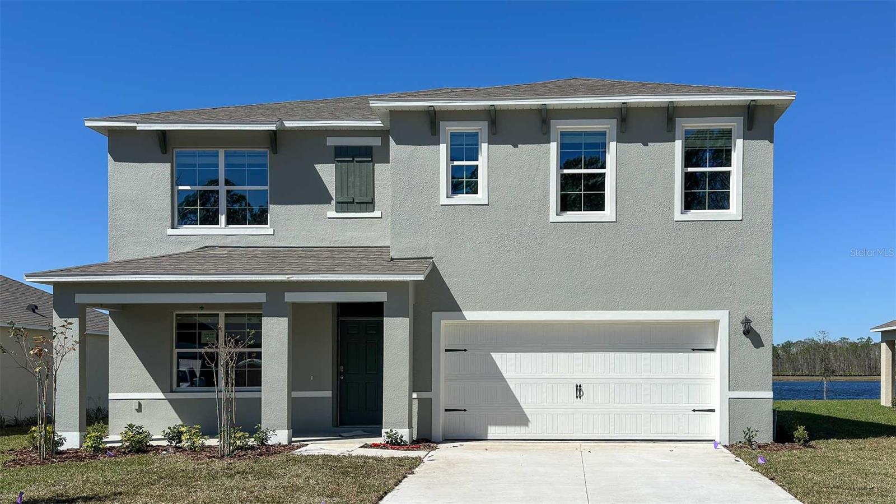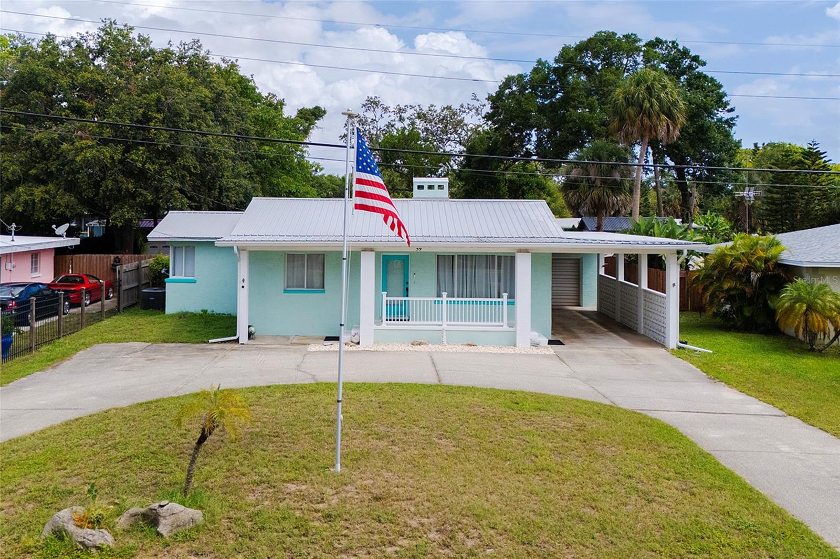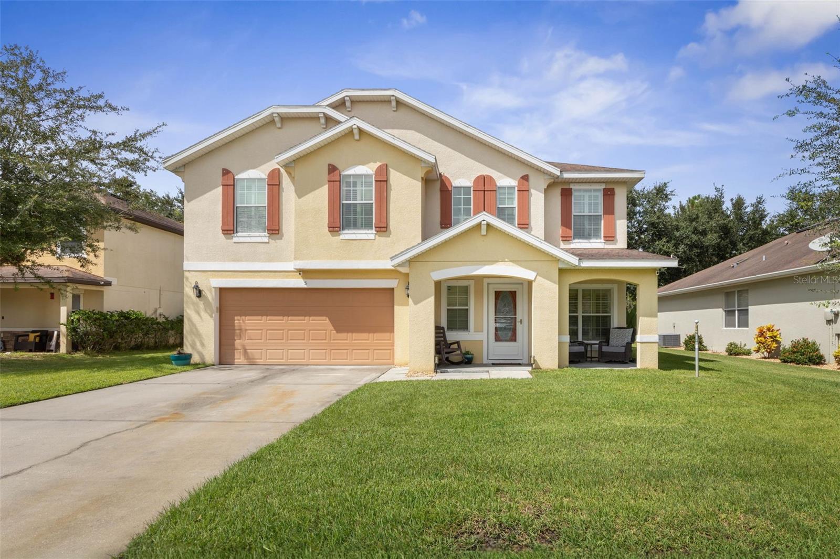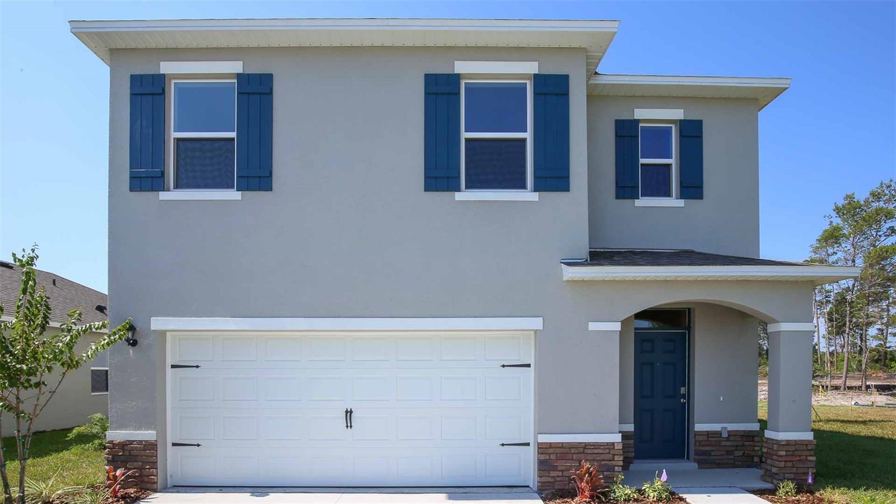1206 Parkside Drive, Ormond Beach, FL 32174
Property Photos

Would you like to sell your home before you purchase this one?
Priced at Only: $370,331
For more Information Call:
Address: 1206 Parkside Drive, Ormond Beach, FL 32174
Property Location and Similar Properties
- MLS#: 1211675 ( Residential )
- Street Address: 1206 Parkside Drive
- Viewed: 120
- Price: $370,331
- Price sqft: $141
- Waterfront: No
- Year Built: 1979
- Bldg sqft: 2622
- Bedrooms: 3
- Total Baths: 2
- Full Baths: 2
- Garage / Parking Spaces: 2
- Additional Information
- Geolocation: 29 / -81
- County: VOLUSIA
- City: Ormond Beach
- Zipcode: 32174
- Subdivision: Northbrook
- Provided by: Keller Williams Realty Florida Partners

- DMCA Notice
-
DescriptionLive 10 Minutes from the Beach in the Heart of Ormond! This spacious Northbrook beauty offers comfort, charm, and conveniencejust a short drive to the beach and great local dining. Enjoy an airy, open floor plan with vaulted ceilings, tons of natural light, and a stunning two sided fireplace. The primary suite features an en suite bath and a bonus flex roomperfect for an office, nursery, or work out space. The home offers an inside laundry, roomy layout, tons of storage space, and a deck overlooking the large lot to round it all out. Both bathrooms in this home have been beautifully updated. A/C is 2018, Roof 2015, and copy of a 4 pt inspection is available upon request. Luxury Vinyl flooring throughout and whole house water filtration system to top it off. Step outside and discover the beauty of the expansive lot. The property features both a beautifully treed front and back yard, creating a serene and private setting. Enjoy your morning coffee in the charming front courtyard or unwind on the back deck while taking in the tranquil nature views. The long driveway and side entry double car garage add to the home's curb appeal and functionality. Conveniently located close to shopping and dining, you'll have everything you need right at your fingertips. Don't miss your chance to own this exceptional property in one of Florida's most sought after communities of Ormond Beach. All measurements approximate.
Payment Calculator
- Principal & Interest -
- Property Tax $
- Home Insurance $
- HOA Fees $
- Monthly -
For a Fast & FREE Mortgage Pre-Approval Apply Now
Apply Now
 Apply Now
Apply NowFeatures
Building and Construction
- Exterior Features: Courtyard
- Flooring: Other
- Roof: Shingle
Land Information
- Lot Features: Many Trees
Garage and Parking
- Parking Features: Attached, Garage, Garage Door Opener
Eco-Communities
- Water Source: Public
Utilities
- Cooling: Central Air
- Heating: Central
- Pets Allowed: Yes
- Sewer: Public Sewer
- Utilities: Cable Available, Electricity Available, Sewer Connected, Water Connected
Finance and Tax Information
- Tax Year: 2024
Other Features
- Appliances: Other, Washer, Refrigerator, Microwave, Electric Range, Dryer, Disposal
- Furnished: Unfurnished
- Interior Features: Breakfast Bar, Breakfast Nook, Ceiling Fan(s), Eat-in Kitchen, Entrance Foyer, Open Floorplan, Primary Bathroom - Shower No Tub, Vaulted Ceiling(s)
- Legal Description: LOT 32 NORTHBROOK UNIT 2 MB 34 PGS 170-171 INC PER OR 4304 PG 4743 PER OR 6985 PG 4998 PER OR 7023 PG 4521 PER OR 7103 PG 3349 PER OR 7748 PG 2851
- Levels: One
- Parcel Number: 3242-22-02-0320
- Style: Ranch
- Views: 120
Similar Properties
Nearby Subdivisions
01 01b-01d 02 03 03a
01 01b01d 02 03 03a
Archers Mill
Arrowhead Village
Ashford Lakes Estates
Aston Park
Autumn Wood
Breakaway Trails
Breakaway Trails Ph 01
Breakaway Trails Ph 02
Breakaway Trails Ph 03
Breakaway Trls Ph 1 Un 1
Broadwater
Brookwood
Cameo Point
Carrollwood
Castlegate
Chelsea Place
Chelsea Place Ph 01
Chelsford Heights
Chelsford Heights Uint 05 Ph 1
Coquina Point
Country Acres
Creekside
Culver
Cypress Trail
David Point
Daytona Oak Ridge
Daytona Pines
Daytona Shores
Deer Creek Ph 03
Deer Creek Ph 03 Of Hunters Ri
Deerfield Trace
Destination Daytona Condo
Dixie Ormond Estates
Donald Heights
Eagle Rock
Eagle Rock Ranch Sub
Fiesta Heights
Fitch Grant
Forest Grove
Forest Hills
Fountain View
Fox Hollow
Frst Grove Ormond
Gardenside At Ormond Station
Gardenside Ph 1/ormond Station
Gardenside Ph 1ormond Station
Halifax Plantation
Halifax Plantation Lt 01
Halifax Plantation Ph 01 Sec B
Halifax Plantation Ph 1 Sec O
Halifax Plantation Ph 4 Sec O
Halifax Plantation Sec M2a U
Halifax Plantation Sec M2b U
Halifax Plantation Un 02 Sec B
Halifax Plantation Un 2 Sec P
Halifax Plantation Un Ii Dunmo
Halifax Plantation Un Ii Sec P
Halifax Plantation Unit 02 Sec
Halifax Plantation Villas
Halifaz Plantation Un 02 Sec A
Hammock Trace
Hand
Hand Tr Fitch Grant
Heritage Forest
Herrick Townsites
Hickory Village
Hickory Village Rep
Hilltop Haven
Hunters Ridge
Hunters Ridge Sub
Huntington Green/hunters Rdg P
Huntington Greenhunters Rdg
Huntington Greenhunters Rdg P
Huntington Villas Hunters Ridg
Huntington Villas Ph 1a
Huntington Villas Ph 2a
Huntington Woodshunters Rdg
Il Villaggio
Indian Springs
Laurel Oaks
Lincoln Park
Lindas
Mallards Reach
Mamaroneck
Mamaroneck Lt 11 Assessors Mel
Middlemore Landings
Misners Branch
No Subdivision
Northbrook
Northbrook Un 02
Not In Subdivision
Not On The List
Oak Forest
Oak Forest Ph 01-05
Oak Forest Ph 0105
Oak Trails West
Oak Village
Ormond Forest Hills
Ormond Golfridge
Ormond Golfridge Estate
Ormond Green
Ormond Heights
Ormond Heights Ormond
Ormond Heights Park
Ormond Lakes
Ormond Lakes Un Iia
Ormond Terrace
Other
Park Ridge
Pine Hills
Pineland
Pineland Prd Subdivision
Pineland Prd Subphs 2 3
Plantation Bay
Plantation Bay Ph 01a
Plantation Bay Ph 01a Unit 01-
Plantation Bay Sec 01b05
Plantation Bay Sec 01c05
Plantation Bay Sec 1e-5 Unit 0
Plantation Bay Sec 1e5
Plantation Bay Sec 2 A-f Un 9
Plantation Bay Sec 2 Af Un 9
Plantation Bay Sec 2af
Plantation Bay Sec 2af Un 7
Plantation Bay Sec 2af Un 8
Plantation Bay Sec 2e5
Plantation Bay Sec Idv Un 4
Plantation Bay Sub
Plantation Pines
Plantation Pines Map
Plantation Point, A Condo
Reflections Village
Ridgehaven
Rima Ridge Ranchettes
Rio Vista
Rio Vista Gardens
Riverbend Acres
Riviera Estates
Riviera Manor
Riviera Oaks
Sable Palms
Sable Palms Unrec
Saddlers Run
Sanctuary
Sanctuary Ph 02
Sandy Oaks
Sawtooth
Shadow Crossings
Shadows Crossings
Sherris
Silver Pines
Smokerise Sub
Southern Pines
Southern Trace
Spiveys Farms
Springleaf
Springleaf Un Iii
Sweetser
Sweetser Ormond
Talaquah
The Falls
Tidewater Condo
Timbers Edge
Tomoka Estates
Tomoka Meadows
Tomoka Oaks
Tomoka Oaks Cntry Club Estates
Tomoka Oaks Country Club Estat
Tomoka Oaks Un 07-b
Tomoka Oaks Un 07b
Tomoka Park
Tomoka Riverfront
Tomoka View
Toscana
Trails
Tropical Mobile Home Village
Tuscany
Tuscany Trails 01
Twin River Estates
Twin River Ests 2nd Add
Tymber Creek
Tymber Creek Ph 01
Tymber Crk Ph 01
Tymber Crossings
Village
Village Melrose Map
Village Of Melrose
Village Of Pine Run
Village Pine Run Add 01
Waterstone At Halifax Plantati
Westland Village Ph 01
Wexford
Wexford Cove
Wexford Reserve
Wexford Reserve Un 1b
Wexford Reserve Un 2
Whispering Oaks
Wildwood Villas Ph 02
Winding Woods
Winter Woods
Woodland
Woodlands Ph 01
Woodlands Ph 02
Woodmere
Woodmere South
Woodmere South Un 03

- Broker IDX Sites Inc.
- 750.420.3943
- Toll Free: 005578193
- support@brokeridxsites.com



















































