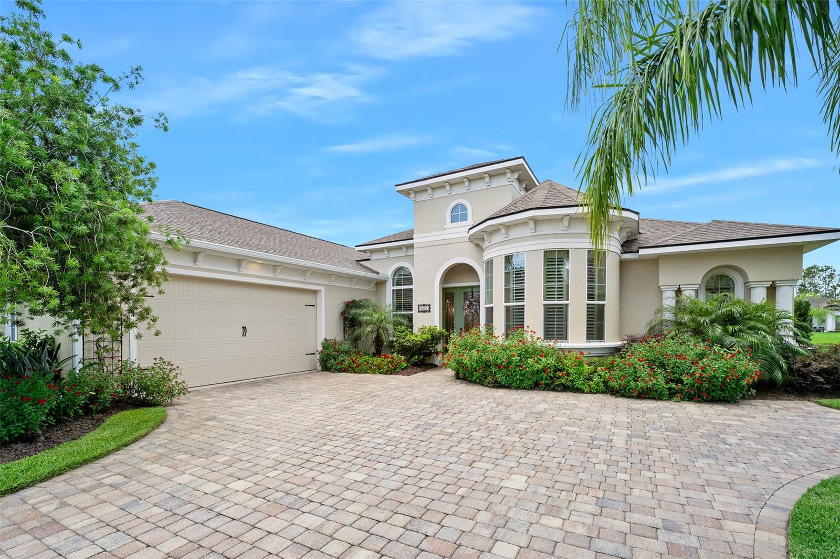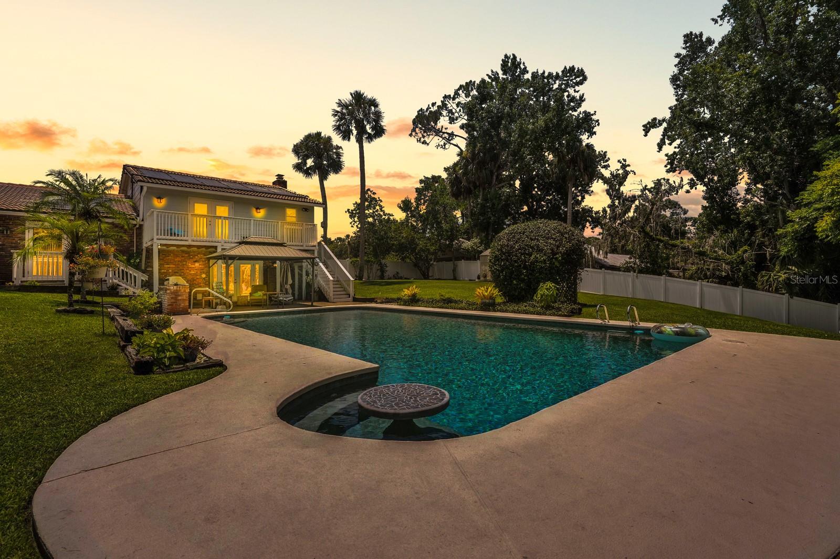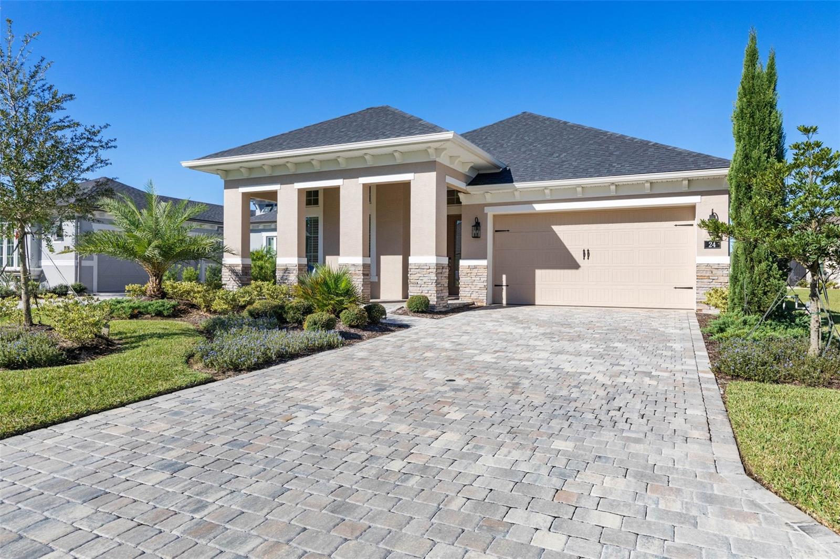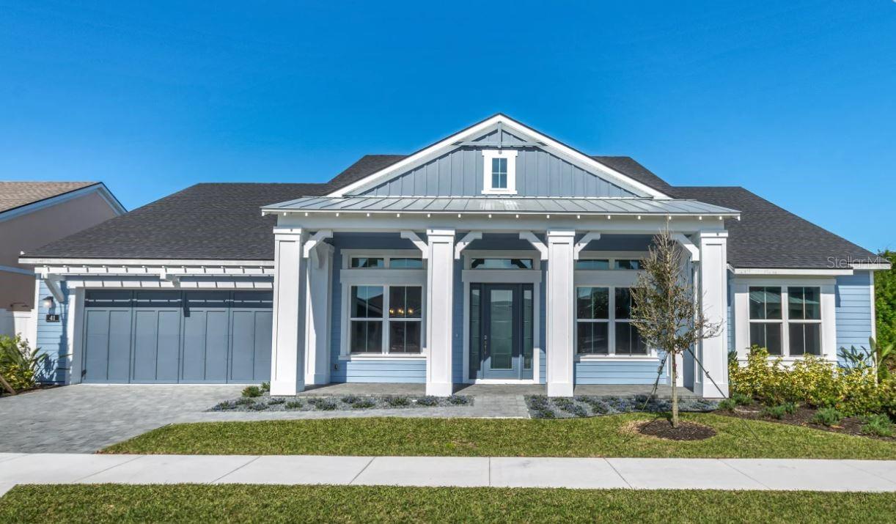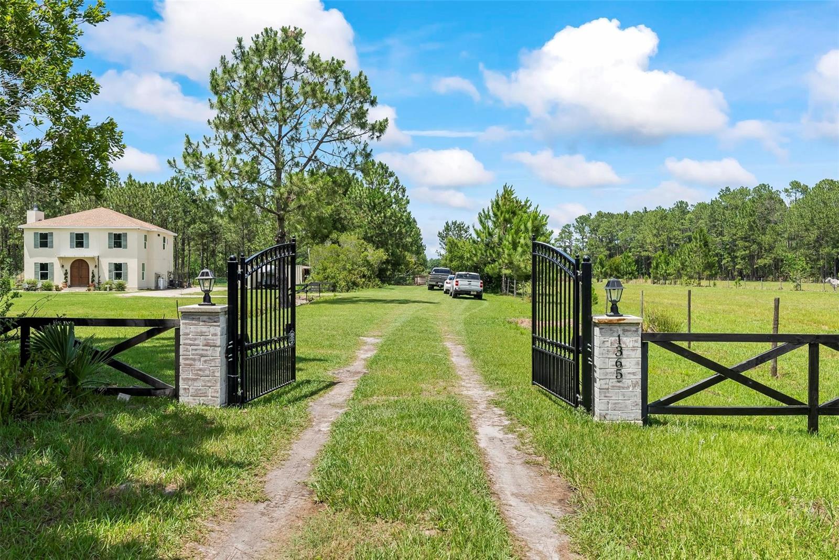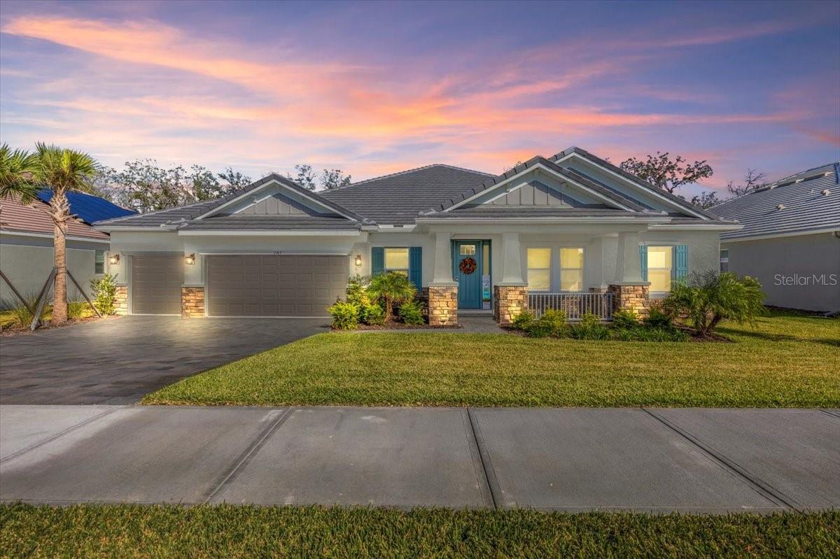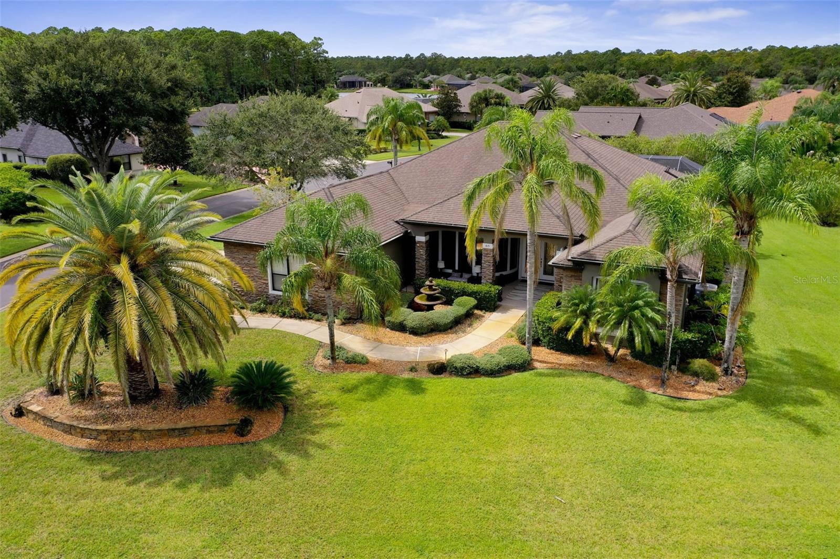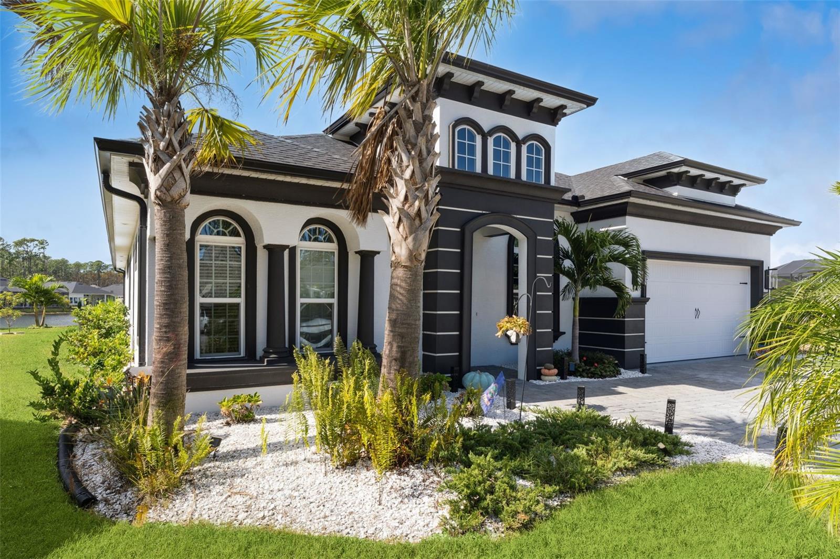3046 Silvermines Avenue, Ormond Beach, FL 32174
Property Photos

Would you like to sell your home before you purchase this one?
Priced at Only: $779,000
For more Information Call:
Address: 3046 Silvermines Avenue, Ormond Beach, FL 32174
Property Location and Similar Properties
- MLS#: 1209487 ( Residential )
- Street Address: 3046 Silvermines Avenue
- Viewed: 230
- Price: $779,000
- Price sqft: $0
- Waterfront: No
- Year Built: 2021
- Bldg sqft: 0
- Bedrooms: 3
- Total Baths: 3
- Full Baths: 3
- Garage / Parking Spaces: 3
- Additional Information
- Geolocation: 29 / -81
- County: VOLUSIA
- City: Ormond Beach
- Zipcode: 32174
- Subdivision: Halifax Plantation
- Provided by: Venture Development Realty, Inc

- DMCA Notice
-
DescriptionCustom estate home in incredible community!! Welcome to your 2021 built, custom vanacore home in the beautiful golf community of halifax plantation. Approach your massive covered front porch entry and you are welcomed by double glass doors. Upon entering the home, you are greeted with tile plank flooring, crown molding, tall ceilings, and transom window above double doors. Entry foyer opens in grand living room with double tray ceilings, crown molding, tile plank floors continued, and triple sliders to lanai. Flows into kitchen outfitted with large island, tile plank floors continued, stainless steel appliances, 42'' two tone dovetail/softclose cabinets, quartz countertops, and tile backsplash. Paired alongside kitchen is your large breakfast nook featuring crown molding, tile plank floors continued, plantation shutters, and custom dry bar with fridge, quartz countertop, and built in cabinetry. Enter your formal dining room with tile plank floors, double tray ceilings, crown molding, and plantation shutters with transom window above. Head into your private master suite with double tray ceilings, crown molding, 2 massive walk in closets w/pocket sliders, tile plank floors continued, plantation shutters, and convenient slider access to lanai. Access your en suite master bathroom outfitted with large separate quartz vanities, linen closet, transom windows, soaking tub, and huge walk in shower. Traverse to the other side of the home for guest bedrooms 1 & 2 each outfitted with carpeted floors, crown molding, and plantation shutters. Guest bathroom 1 features quartz vanity, crown molding, and tile shower w/ tub. Guest bathroom 2 boasts easy access to lanai and features tile shower w/ transom window for natural light, crown molding, and quartz vanity. Towards the front of the home is your den/office with double door entry, plantation shutters, transom window, and crown molding. After a long day, retreat out back to your massive screened in lanai which is pre plumbed for summer kitchen. Huge backyard could accommodate an extended lanai or a pool if desired. Head past the kitchen into your full size laundry room featuring custom cabinets with quartz countertop w/ sink, tile plank floors continued, built in shelving, storage/linen closet, and plantation shutters. Also enjoy the convenience of your full size pantry with custom built ins. Home is complete with 2. 5 car side entry garage w/ epoxy floor and pull down attic, lush landscaping with custom garden curbing, and whole house gutters. Halifax plantation is just minutes away from the sandy beaches of ormond beach, making it a great choice for those who enjoy coastal living. In addition to golf, there are plenty of recreational opportunities, including walking trails and nearby parks, making it ideal for nature lovers and active lifestyles. Conveniently located near shopping, dining, and major highways, halifax plantation offers the perfect balance of privacy and accessibility. Whether you're looking for a peaceful retreat or a vibrant community, halifax plantation is a wonderful place to call home.
Payment Calculator
- Principal & Interest -
- Property Tax $
- Home Insurance $
- HOA Fees $
- Monthly -
For a Fast & FREE Mortgage Pre-Approval Apply Now
Apply Now
 Apply Now
Apply NowFeatures
Building and Construction
- Flooring: Carpet, Tile
- Roof: Shingle
Land Information
- Lot Features: Sprinklers In Front, Sprinklers In Rear
Garage and Parking
- Parking Features: Garage, Garage Door Opener
Eco-Communities
- Water Source: Public
Utilities
- Cooling: Central Air, Electric
- Heating: Central, Electric
- Pets Allowed: Yes
- Sewer: Public Sewer
- Utilities: Cable Available, Electricity Connected, Sewer Connected, Water Connected
Amenities
- Association Amenities: Clubhouse, Golf Course, Management - Full Time, Pool, Tennis Court(s), Management - On Site
Finance and Tax Information
- Home Owners Association Fee: 195
- Tax Year: 2024
Other Features
- Appliances: Other, Washer, Refrigerator, Microwave, Electric Oven, Electric Cooktop, Dryer, Disposal, Dishwasher
- Association Name: Halifax Plantation HOA
- Interior Features: Breakfast Nook, Built-in Features, Ceiling Fan(s), His and Hers Closets, Kitchen Island, Open Floorplan, Pantry, Primary Bathroom -Tub with Separate Shower, Split Bedrooms, Walk-In Closet(s)
- Legal Description: 38-13-31 LOT 52 HALIFAX PLANTATION UNIT II SECTION M-1B MB 58 PGS 191-198 PER OR 7933 PGS 3540-3542
- Levels: One
- Parcel Number: 3138-02-00-0520
- Style: Contemporary
- Views: 230
Similar Properties
Nearby Subdivisions
01 01b01d 02 03 03a
Allenwood
Archer's Mill
Archers Mill
Arrowhead Village
Ashford Lakes Estates
Aston Park
Autumn Wood
Breakaway Trails
Breakaway Trails Ph 01
Breakaway Trails Ph 01 Unit 01
Breakaway Trails Ph 02
Breakaway Trails Ph 03
Breakaway Trls Ph 1 Un 1
Broadwater
Brookwood
Cameo Point
Capri Manor
Carrollwood
Castlegate
Chelsea Place
Chelsea Place Ph 01
Chelsea Place Ph Iii
Chelsford Heights
Chelsford Heights Uint 05 Ph 1
Coquina Point
Country Acres
Creekside
Crossings
Culver
Cypress Trail
David Point
Daytona Oak Ridge
Daytona Pines
Daytona Shores
Deer Creek Of Hunters Ridge
Deer Creek Ph 03
Deer Creek Ph 03 Of Hunters Ri
Deer Crk Ph 4 Un C
Deerfield Trace
Destination Daytona Condo
Dixie Ormond Estates
Donald Heights
Eagle Rock
Eagle Rock Ranch Sub
Fiesta Heights
Fitch Grant
Forest Grove
Forest Hills
Fountain View
Fox Hollow
Fox Hollow Ph 02
Gardenside At Ormond Station
Gardenside Ormond Station
Gardenside Ph 1/ormond Station
Gardenside Ph 1ormond Station
Halifax Plantation
Halifax Plantation Lt 01
Halifax Plantation Ph 01 Sec A
Halifax Plantation Ph 1 Sec O
Halifax Plantation Ph 4 I Sec
Halifax Plantation Ph 4 Sec O
Halifax Plantation Sec M-2-a U
Halifax Plantation Sec M2a U
Halifax Plantation Sec M2b U
Halifax Plantation Un 2 Sec P
Halifax Plantation Un Ii
Halifax Plantation Un Ii Dunmo
Halifax Plantation Unit 02 Sec
Hammock Trace
Hammock Trace Unit 2
Hand
Hand Tr Fitch Grant
Heritage Forest
Hickory Village
Hickory Village Rep
Hilltop Haven
Hunters Rdg Sub Deer Crk Ph 4
Hunters Ridge
Huntington Green/hunters Rdg
Huntington Greenhunters Rdg
Huntington Greenhunters Rdg P
Huntington Villas Ph 1a
Huntington Villas Ph 2a
Huntington Woodshunters Rdg
Il Villaggio
Indian Springs
Laurel Oaks
Lincoln Park
Lindas
Mamaroneck
Middlemore Landings
No Subdivision
Northbrook
Not In Subdivision
Not On The List
Oak Forest
Oak Forest Ph 0105
Ormand Lakes Un 12
Ormond Forest Hills
Ormond Golfridge
Ormond Golfridge Estate
Ormond Green
Ormond Heights
Ormond Heights Park
Ormond Lakes
Ormond Lakes Un Ii-a
Ormond Lakes Un Iia
Ormond Station
Ormond Terrace
Other
Park Ridge
Pine Hills
Pineland
Pineland Prd Subdivision
Pineland Prd Subphs 2 3
Plantation Bay
Plantation Bay Ph 01a
Plantation Bay Sec 01b05
Plantation Bay Sec 01c05
Plantation Bay Sec 1d5
Plantation Bay Sec 1e-5 Unit 0
Plantation Bay Sec 1e5
Plantation Bay Sec 2 Af Un 12
Plantation Bay Sec 2 Af Un 9
Plantation Bay Sec 2a-f, Unit
Plantation Bay Sec 2af
Plantation Bay Sec 2af Un 6
Plantation Bay Sec 2af Un 7
Plantation Bay Sec 2e 05
Plantation Bay Sec 2e 05 Unit
Plantation Bay Sec 2e5
Plantation Bay Sec Idv Un 4
Plantation Bay Sub
Plantation Pines
Plantation Pines Map
Plantation Point, A Condo
Reflections Village
Ridgehaven
Rima Ridge Ranchettes
Rio Vista
Rio Vista Gardens
Rio Vista Gardens 03
River Oaks
River Oaksormond Beach Ph 1
Riverbend Acres
Riviera Estates
Riviera Manor
Riviera Oaks
Sable Palms
Saddlers Run
Sanctuary
Sanctuary Ph 02
Seabridge
Shadow Crossing
Shadow Crossings
Shadows Crossings
Sherris
Silver Pines
Smokerise Sub
Southern Pines
Southern Pines Un 01
Southern Trace
Spiveys Farms
Springleaf
Sweetser
Sweetser Ormond
Talaquah
Tanglewood Forest Add 01
The Crossings
The Falls
Tidewater Condo
Timbers Edge
Tomoka Estates
Tomoka Meadows
Tomoka Oaks
Tomoka Oaks Cntry Club Estates
Tomoka Oaks Country Club Estat
Tomoka Park
Tomoka Riverfront
Tomoka View
Trails
Tropical Mobile Home Village
Tuscany
Tuscany Trails 01
Twin River Estates
Tymber Creek
Tymber Creek Ph 01
Tymber Crk Ph 01
Tymber Crossings
Verona
Village Melrose Map
Village Of Pine Run
Waterstone At Halifax Plantati
Westland Village Phase 1 Repla
Wexford
Wexford Reserve
Wexford Reserve Un 1b
Wexford Reserve Un 2
Wexford Reserveun 1a
Whispering Oaks
Wildwood Villas Ph 02
Winding Woods
Woodland
Woodlands Ph 01
Woodmere
Woodmere South
Woodmere South Un 03

- Broker IDX Sites Inc.
- 750.420.3943
- Toll Free: 005578193
- support@brokeridxsites.com

























































