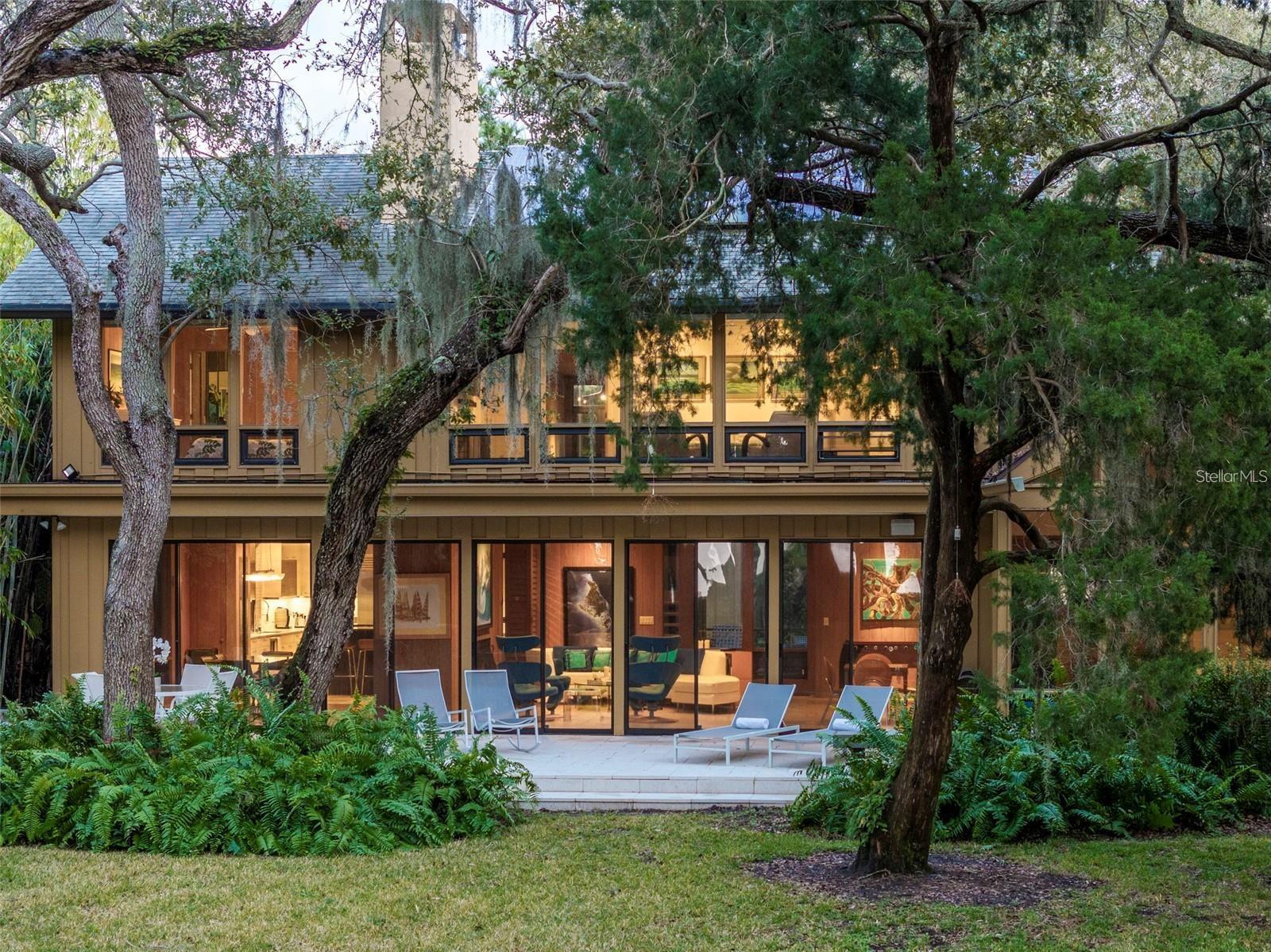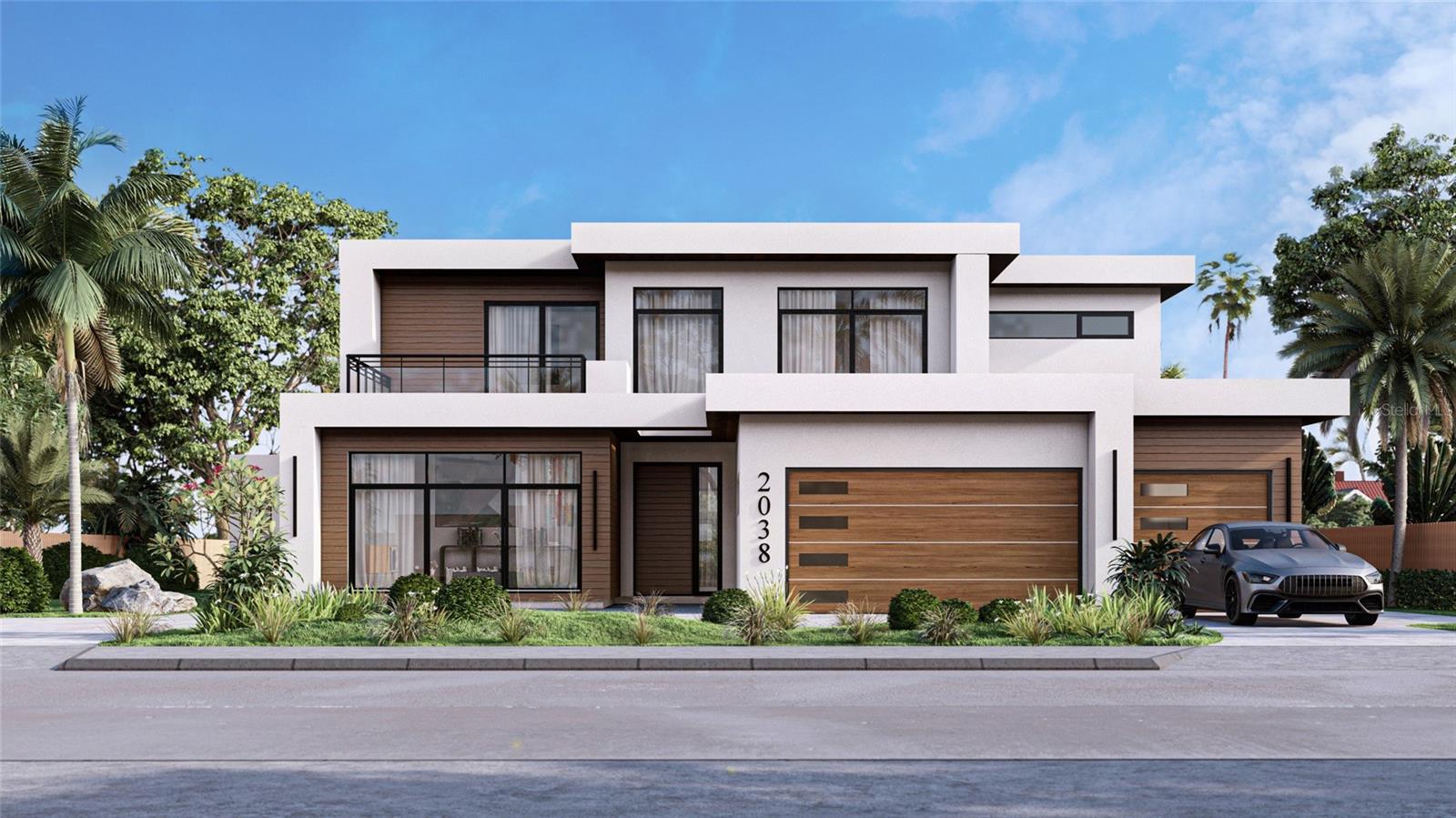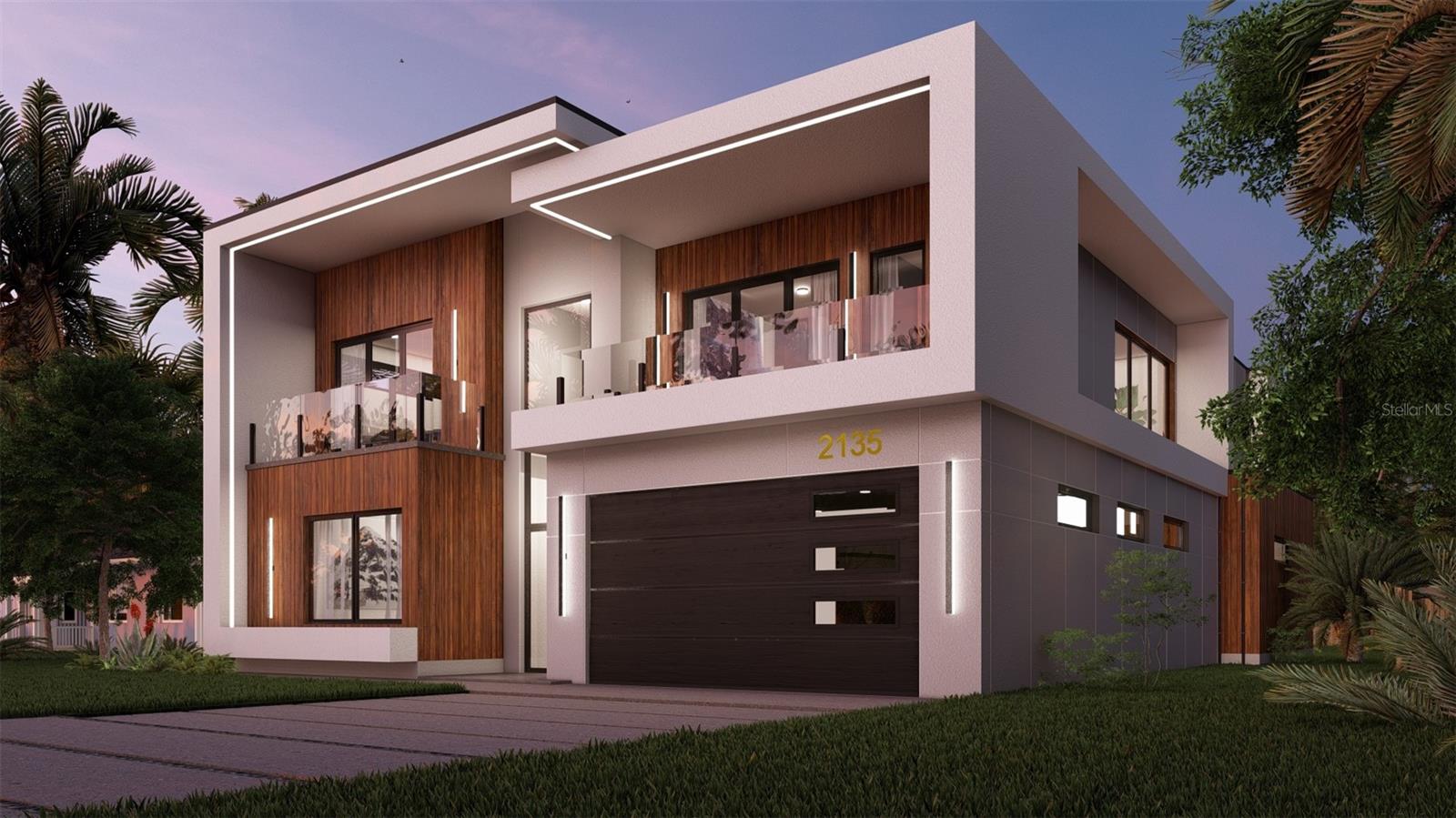1547 Sandpiper Lane, Sarasota, FL 34239
Property Photos

Would you like to sell your home before you purchase this one?
Priced at Only: $3,449,000
For more Information Call:
Address: 1547 Sandpiper Lane, Sarasota, FL 34239
Property Location and Similar Properties
- MLS#: A4660157 ( Residential )
- Street Address: 1547 Sandpiper Lane
- Viewed: 8
- Price: $3,449,000
- Price sqft: $760
- Waterfront: No
- Year Built: 2002
- Bldg sqft: 4540
- Bedrooms: 3
- Total Baths: 4
- Full Baths: 3
- 1/2 Baths: 1
- Garage / Parking Spaces: 3
- Days On Market: 56
- Additional Information
- Geolocation: 27.3136 / -82.5385
- County: SARASOTA
- City: Sarasota
- Zipcode: 34239
- Subdivision: Paradise Shores
- Elementary School: Southside Elementary
- Middle School: Brookside Middle
- High School: Riverview High
- Provided by: HARRY ROBBINS ASSOC INC
- DMCA Notice
-
DescriptionThis one of a kind, fully renovated residence is nestled in the heart of Sarasotas historic McClellan Parkjust steps from the bayfront, downtown, and Southside Village. Set on an elevated lot, the home experienced no flooding or storm damage during last years storms. Originally built by a builder as his personal home and reimagined in 2022 by the previous owner, an interior designer, the property showcases timeless elegance, custom finishes, and exceptional privacy. Beyond hand forged iron gates lies a tranquil travertine courtyard with a heated pool, cascading spa, bistro lighting, full outdoor kitchen, and a detached guest suite. Inside, the main home offers a chefs kitchen with top of the line Miele appliances, custom cabinetry, and stone countertops, along with spacious living and dining areas featuring marble floors, coffered ceilings, and expansive pocket sliders for seamless indoor outdoor living. The luxurious primary suite includes French doors to a private balcony, designer touches throughout, dual walk in closets, and a spa like Carrera marble bath with soaking tub and walk in shower. Recent upgrades in 2024 include a brand new AC system, whole house water softener, and all new light fixtures. Additional highlights include a private library or office, 3 car garage, Lutron lighting system, Sonos audio, security cameras, handicap accessible entry, and lush, low maintenance landscaping.
Payment Calculator
- Principal & Interest -
- Property Tax $
- Home Insurance $
- HOA Fees $
- Monthly -
For a Fast & FREE Mortgage Pre-Approval Apply Now
Apply Now
 Apply Now
Apply NowFeatures
Building and Construction
- Covered Spaces: 0.00
- Exterior Features: Courtyard, SprinklerIrrigation, Lighting, OutdoorGrill, OutdoorKitchen, Storage, StormSecurityShutters
- Flooring: CeramicTile, Wood
- Living Area: 3136.00
- Other Structures: GuestHouse
- Roof: Tile
Property Information
- Property Condition: NewConstruction
Land Information
- Lot Features: CityLot
School Information
- High School: Riverview High
- Middle School: Brookside Middle
- School Elementary: Southside Elementary
Garage and Parking
- Garage Spaces: 3.00
- Open Parking Spaces: 0.00
- Parking Features: Driveway, Garage, GarageDoorOpener
Eco-Communities
- Pool Features: Heated, InGround
- Water Source: Public
Utilities
- Carport Spaces: 0.00
- Cooling: CentralAir, CeilingFans
- Heating: Central, Electric
- Pets Allowed: Yes
- Sewer: PublicSewer
- Utilities: CableConnected, ElectricityConnected, MunicipalUtilities, WaterConnected
Finance and Tax Information
- Home Owners Association Fee: 0.00
- Insurance Expense: 0.00
- Net Operating Income: 0.00
- Other Expense: 0.00
- Pet Deposit: 0.00
- Security Deposit: 0.00
- Tax Year: 2024
- Trash Expense: 0.00
Other Features
- Appliances: BuiltInOven, ConvectionOven, Cooktop, Dryer, Dishwasher, ExhaustFan, ElectricWaterHeater, Disposal, Microwave, Range, Refrigerator, RangeHood, WaterSoftener, WineRefrigerator, Washer
- Country: US
- Interior Features: BuiltInFeatures, TrayCeilings, CeilingFans, CrownMolding, EatInKitchen, HighCeilings, KitchenFamilyRoomCombo, LivingDiningRoom, MainLevelPrimary, OpenFloorplan, StoneCounters, SplitBedrooms, SolidSurfaceCounters, WalkInClosets, WoodCabinets, WindowTreatments, SeparateFormalDiningRoom, SeparateFormalLivingRoom
- Legal Description: LOT 7 PARADISE SHORES
- Levels: One
- Area Major: 34239 - Sarasota/Pinecraft
- Occupant Type: Owner
- Parcel Number: 2038060017
- Possession: CloseOfEscrow
- The Range: 0.00
- Zoning Code: RSF1
Similar Properties
Nearby Subdivisions
Akin Acres
Alfred Park
Arlington Park
Avon Heights 2
Battle Turner
Bay View Heights Add
Bayview
Cherokee Park
Cherokee Park 2
Desota Park
Floyd Cameron Sub
Floyd & Cameron Sub
Forest Lakes Country Club Esta
Frst Lakes Country Club Estate
Greenwhich
Greenwich
Grove Heights
Grove Lawn Rep
Harbor Acres
Harbor Acres Sec 2
Hartland Park
Hartsdale
Hibiscus Park 2
Homecroft
Hyde Park Citrus Sub
La Linda Terrace
Lewis Combs Sub
Loma Linda Park
Loma Linda Park Resub
Long Meadow
Long Meadow 2nd Add To
Mandarin Park
Mcclellan Park
Mcclellan Park Resub
Mckune Sub
Nichols Sarasota Heights
Not Applicable
Orange Park
Paradise Shores
Poinsettia Park 2
Pomelo Place Resub
Purtz
Rio Vista
Rustic Lodge
Rustic Lodge 2
Rustic Lodge 4
San Remo Estates
Sarasota South Poinsettia Park
Shoreland Woods Sub
Singletarys Sub
South Gate
South Gate Manor
South Gate Village Green 08
South Gate Village Green 10
South Side Park
Sunnyside Park
Tatums J W Add Sarasota Height
Village Green Club Estates
Washington Heights
Wildwood Gardens

- Broker IDX Sites Inc.
- 750.420.3943
- Toll Free: 005578193
- support@brokeridxsites.com










































































