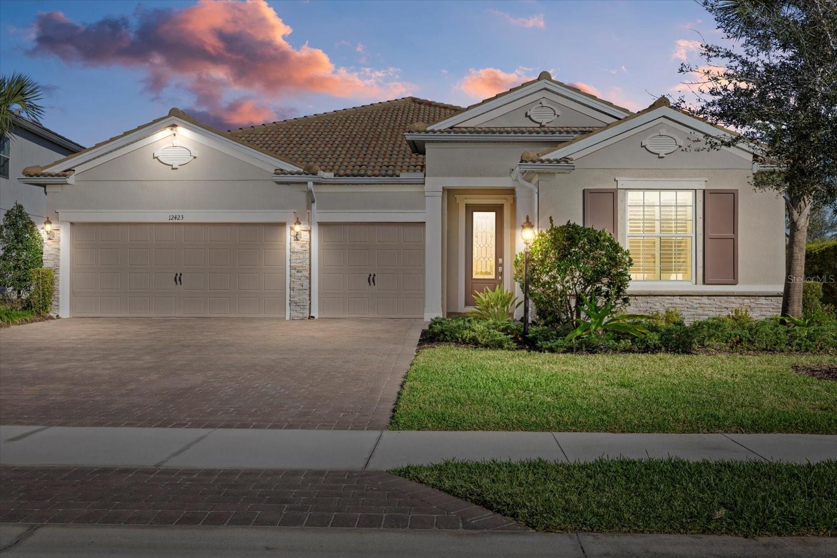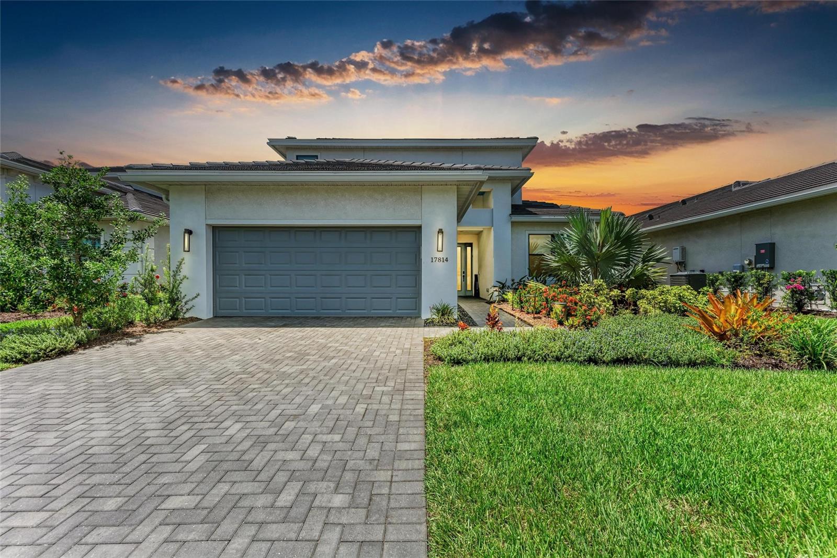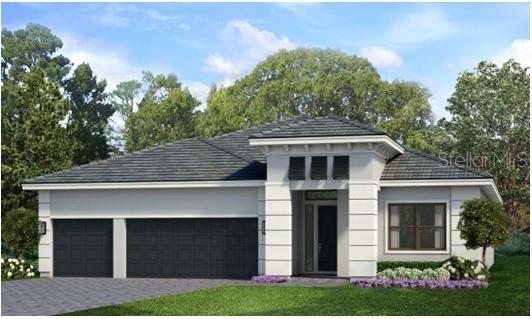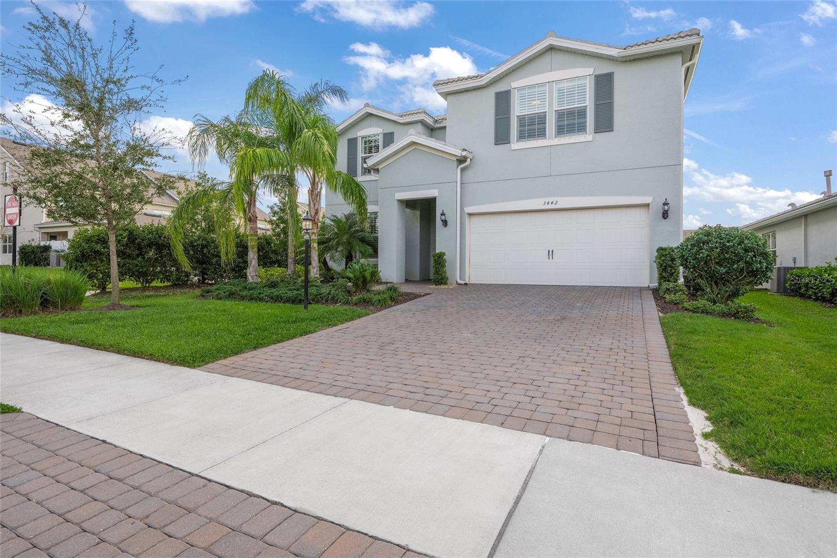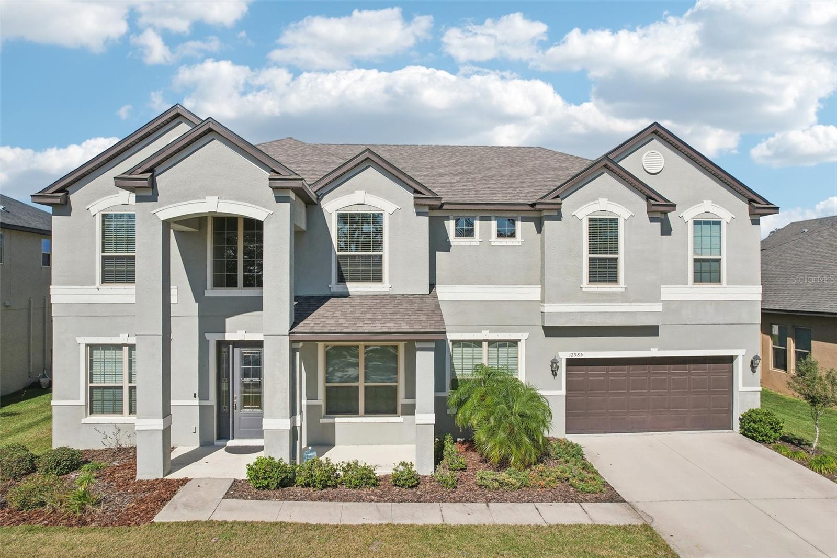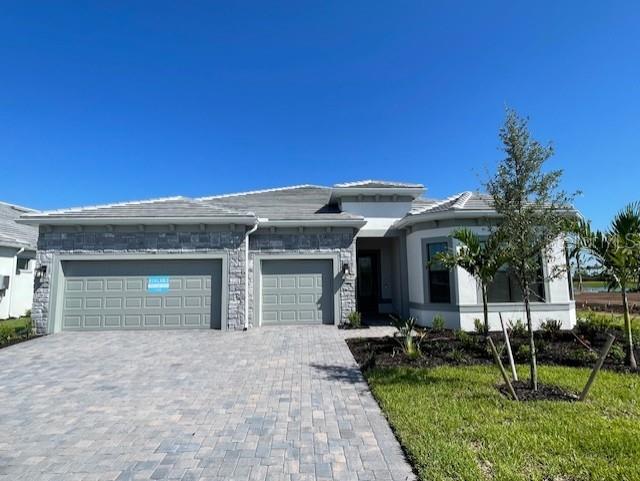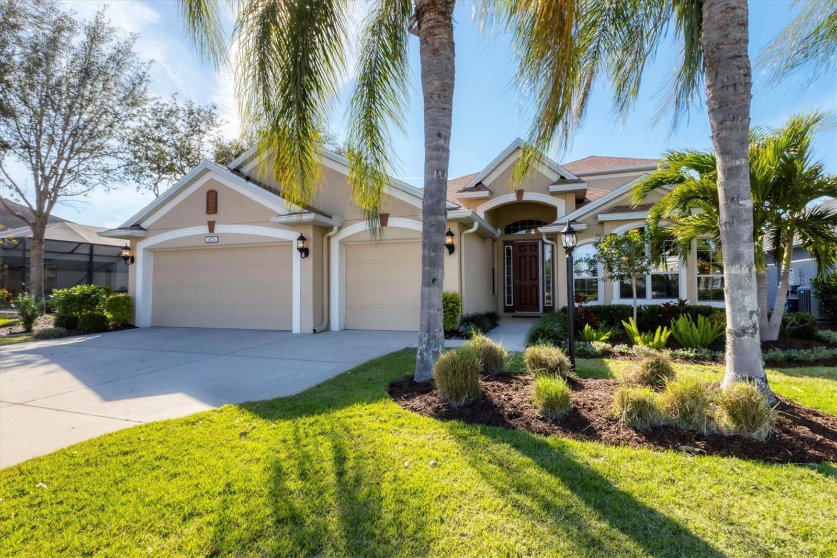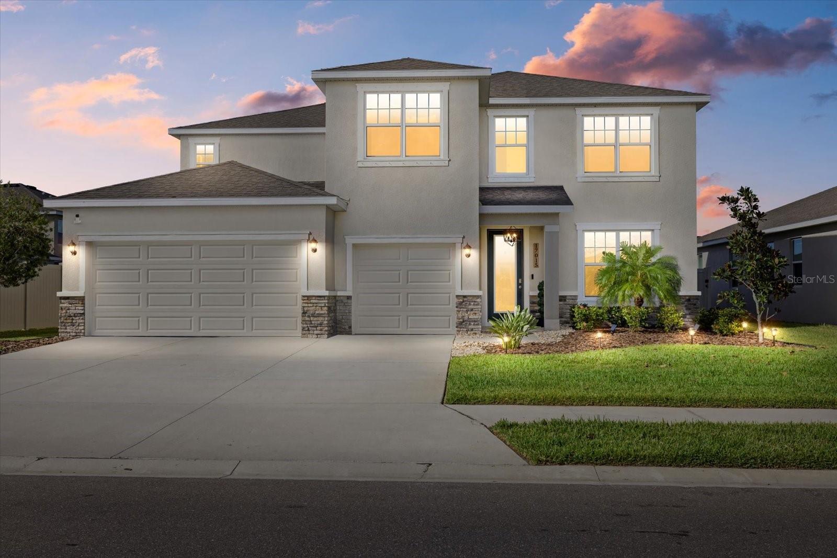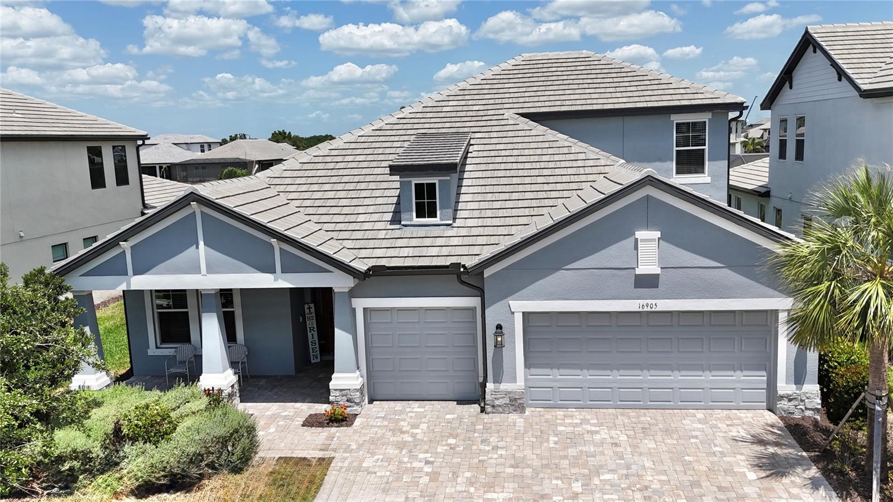5655 Cloverleaf Run, Lakewood Ranch, FL 34211
Property Photos

Would you like to sell your home before you purchase this one?
Priced at Only: $849,000
For more Information Call:
Address: 5655 Cloverleaf Run, Lakewood Ranch, FL 34211
Property Location and Similar Properties
- MLS#: A4658882 ( Residential )
- Street Address: 5655 Cloverleaf Run
- Viewed: 4
- Price: $849,000
- Price sqft: $249
- Waterfront: Yes
- Wateraccess: Yes
- Waterfront Type: LakeFront
- Year Built: 2015
- Bldg sqft: 3406
- Bedrooms: 3
- Total Baths: 3
- Full Baths: 2
- 1/2 Baths: 1
- Garage / Parking Spaces: 3
- Days On Market: 30
- Additional Information
- Geolocation: 27.4393 / -82.4062
- County: MANATEE
- City: Lakewood Ranch
- Zipcode: 34211
- Subdivision: Bridgewater Ph Ii At Lakewood
- Elementary School: Gullett Elementary
- Middle School: Dr Mona Jain Middle
- High School: Lakewood Ranch High
- Provided by: MICHAEL SAUNDERS & COMPANY
- DMCA Notice
-
DescriptionWelcome home to your new beautifully customized lakefront pool home located in the prestigious, gated community of bridgewater at lakewood ranch. This popular, cambridge estate series model features 3 spacious bedrooms, 2. 5 bathrooms, a 3 car garage, and a private study/office, offering the perfect combination of luxury, comfort, & design. With over $100,000 in designer upgrades, no detail has been overlooked in creating this refined & meticulously maintained residence. From the moment you arrive, you'll be captivated by the homes remarkable curb appeal, enhanced by lush landscaping & a freshly painted exterior (2023). Inside, the open concept layout is both elegant & inviting, featuring volume ceilings, 8 foot doors, crown molding, & custom feature walls in the great room, dining room, study/office & owners suite as well as wainscoting & bead board in the secondary bedrooms. The great room is a true showstopper, showcasing a coffered ceiling with wood trim, recessed lighting, a built in entertainment console, glass shelving, accent lighting & equipped with a motorized slider door shademaking it ideal for entertaining. The completely remodeled gourmet kitchen (2022) is a chefs dream, outfitted with solid wood, soft close cabinetry, taj mahal quartzite countertops, an undermount 30 kraus stainless steel sink, moen motion sensor faucet, custom lighting w/transom uplighting/under cabinet led downlighting, pop up electrical outlets w/ built in charging station & new ge stainless steel appliances. The formal dining room & private office, enhanced by french doors, add versatility & sophistication to the layout. All bathrooms were completely renovated in 2022, featuring taj mahal quartzite counters, modern faucets fixtures, fresh paint, & a glass shower enclosure in the second bathroom. Additional interior highlights include custom hunter douglas window treatments throughout, with a motorized shade for the sliding glass door in the great room, a halo whole house water purification system, custom designed closets in the primary suite, ceramic wood look tile in the den & owners suite, & new lg front load washer & dryer (2022). All smoke detectors were replaced in 2025. Outdoor living is equally impressive. The screened lanai offers updated lighting & ample space to enjoy the stunning lake views, sunrises, & tranquil florida wildlife. The resort style pool & spa create a peaceful oasis perfect for entertaining or unwinding at the end of the day. The home is equipped with high impact hurricane rated windows & a high impact hurricane screened enclosure. Bridgewater at lakewood ranch is a highly desirable, maintenance free, gated community offering beautifully landscaped grounds, pavered driveways, a community park w/social events, & walking paths. With low hoa fees covering lawn care, reserves, & common area maintenance, residents enjoy peace of mind & convenience. Just minutes from top rated schools including lakewood ranch preparatory academy, world class golf courses, dining, shopping, university town center, & a short drive to the white sand beaches, downtown sarasota, & i 75 for quick access to tampa, st. Petersburg, & beyond. This move in ready, feature rich home offers a rare opportunity to enjoy luxury living in the nations #1 top master planned community. Whether youre seeking refined design, modern upgrades, or the perfect florida lifestyle, 5655 cloverleaf run delivers it alland more.
Payment Calculator
- Principal & Interest -
- Property Tax $
- Home Insurance $
- HOA Fees $
- Monthly -
For a Fast & FREE Mortgage Pre-Approval Apply Now
Apply Now
 Apply Now
Apply NowFeatures
Building and Construction
- Builder Model: Cambridge
- Builder Name: Lennar
- Covered Spaces: 0.00
- Exterior Features: Garden, SprinklerIrrigation, RainGutters, InWallPestControlSystem
- Flooring: Carpet, CeramicTile, Tile
- Living Area: 2404.00
- Roof: Tile
Property Information
- Property Condition: NewConstruction
School Information
- High School: Lakewood Ranch High
- Middle School: Dr Mona Jain Middle
- School Elementary: Gullett Elementary
Garage and Parking
- Garage Spaces: 3.00
- Open Parking Spaces: 0.00
Eco-Communities
- Pool Features: Heated, InGround, Other, ScreenEnclosure
- Water Source: Private
Utilities
- Carport Spaces: 0.00
- Cooling: CentralAir
- Heating: Central
- Pets Allowed: Yes
- Pets Comments: Extra Large (101+ Lbs.)
- Sewer: PublicSewer
- Utilities: CableConnected, ElectricityConnected, NaturalGasConnected, MunicipalUtilities, UndergroundUtilities, WaterConnected
Finance and Tax Information
- Home Owners Association Fee Includes: CommonAreas, MaintenanceGrounds, RoadMaintenance, Taxes
- Home Owners Association Fee: 1066.00
- Insurance Expense: 0.00
- Net Operating Income: 0.00
- Other Expense: 0.00
- Pet Deposit: 0.00
- Security Deposit: 0.00
- Tax Year: 2024
- Trash Expense: 0.00
Other Features
- Appliances: BuiltInOven, ConvectionOven, Dryer, Dishwasher, ExhaustFan, Disposal, GasWaterHeater, Microwave, Range, Refrigerator, WaterPurifier, Washer
- Country: US
- Interior Features: BuiltInFeatures, TrayCeilings, CrownMolding, EatInKitchen, HighCeilings, KitchenFamilyRoomCombo, LivingDiningRoom, MainLevelPrimary, OpenFloorplan, StoneCounters, SolidSurfaceCounters, WalkInClosets, WoodCabinets, WindowTreatments
- Legal Description: LOT 181 BRIDGEWATER PHASE II AT LAKEWOOD RANCH PI#5799.4240/9
- Levels: One
- Area Major: 34211 - Bradenton/Lakewood Ranch Area
- Occupant Type: Owner
- Parcel Number: 579942409
- The Range: 0.00
- View: Lake, Water
- Zoning Code: PDMU/A
Similar Properties
Nearby Subdivisions
4632; Del Webb Catalina At Lak
Arbor Grande
Avalon Woods
Bridgewater Ph Ii At Lakewood
Calusa Country Club
Central Park
Central Park Subphase A2a
Central Park Subphase G1c
Central Park Subphase G2a G2b
Cresswind Lakewood Ranch
Cresswind Ph Ii Subph A B C
Cresswind Ph Ii Subph A, B & C
Cresswind Ph Iii
Esplanade Golf And Country Clu
Esplanade Ph I
Esplanade Ph I Subphase H & I
Esplanade Ph V
Harmony At Lakewood Ranch Ph I
Indigo Ph Iv V
Lakewood Ranch Solera Ph Ic I
Lakewood Ranch Solera Ph Ic &
Lorraine Lakes
Lorraine Lakes Ph I
Lorraine Lakes Ph Iib-3 & Iic
Lorraine Lakes Ph Iib3 Iic
Lot 243 Polo Run Ph Iia Iib
Mallory Park At Lakewood Ranch
Mallory Park Ph I A C E
Mallory Park Ph I D Ph Ii A
Palisades
Park East At Azario
Polo Run Ph Ia Ib
Polo Run Ph Iic Iid Iie
Polo Run Ph Iic Iid & Iie
Sapphire Point At Lakewood Ran
Sapphire Point Ph I Ii Subph
Sapphire Point Ph I & Ii Subph
Sapphire Point Ph Iiia
Savanna At Lakewood Ranch Ph I
Solera
Solera At Lakewood Ranch
Solera At Lakewood Ranch Ph Ii
Star Farms
Star Farms At Lakewood Ranch
Star Farms Ph I-iv
Star Farms Ph Iiv
Star Farms Ph Iv Subph Jk
Sweetwater At Lakewood Ranch
Sweetwater At Lakewood Ranch P
Sweetwater Villas At Lakewood
Sweetwaterlakewood Ranch Ph I

- Broker IDX Sites Inc.
- 750.420.3943
- Toll Free: 005578193
- support@brokeridxsites.com












































































