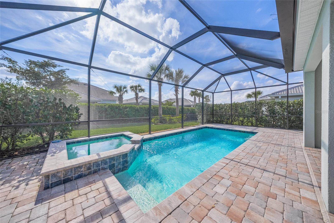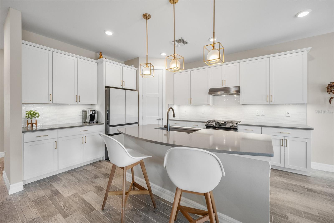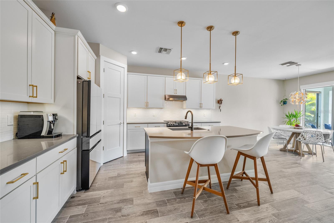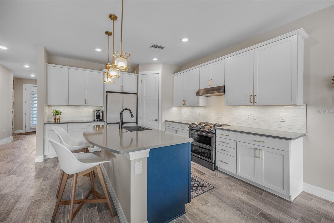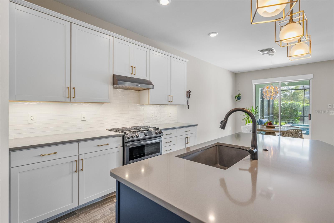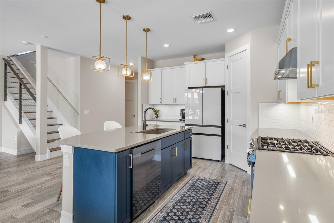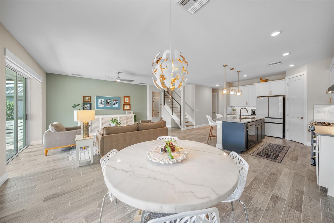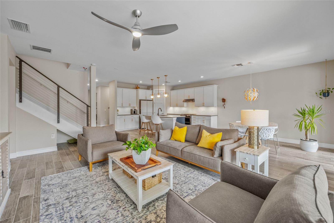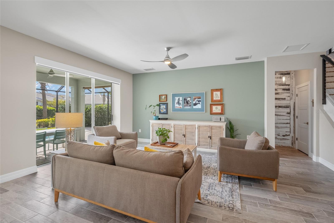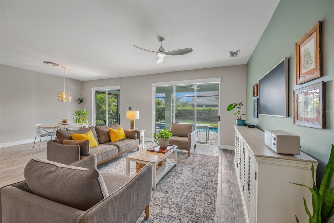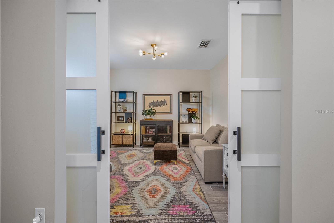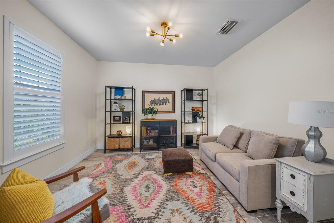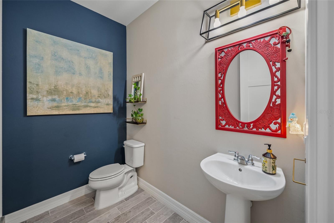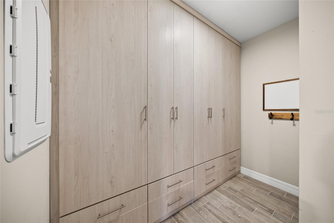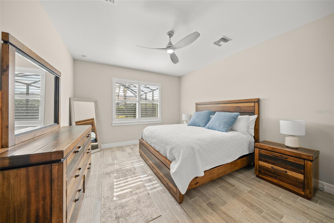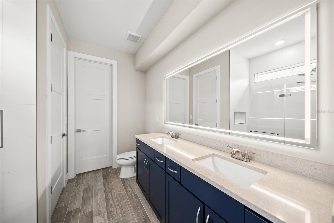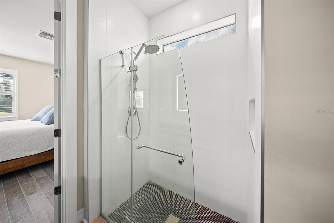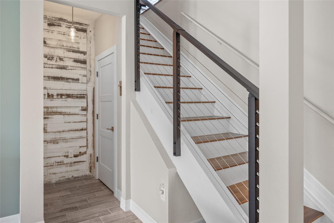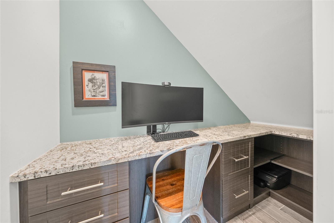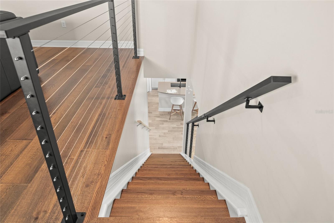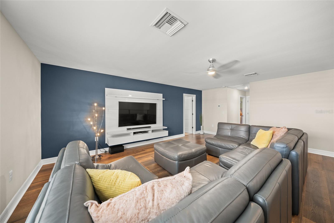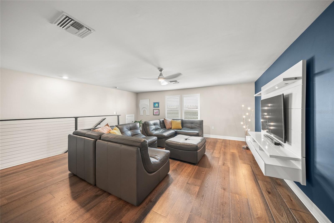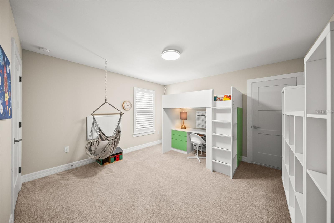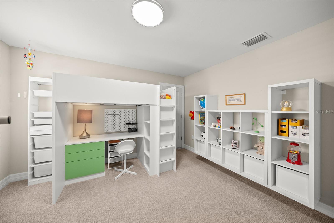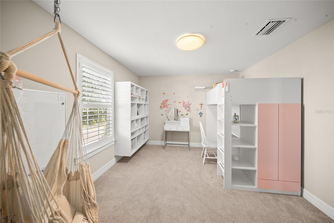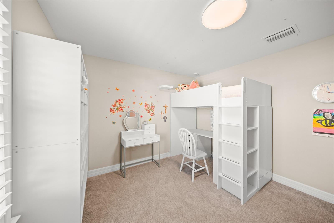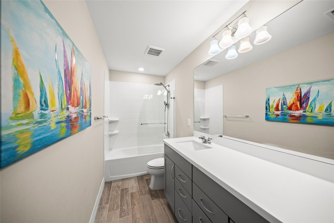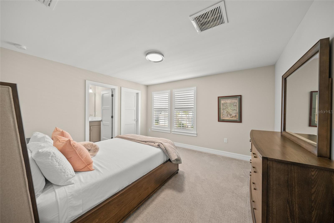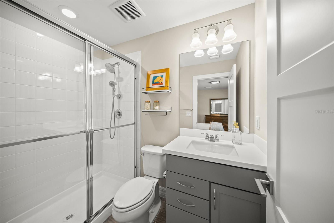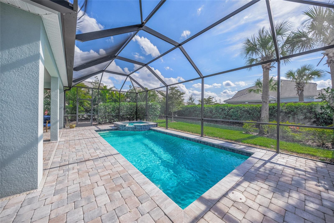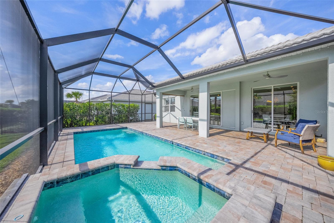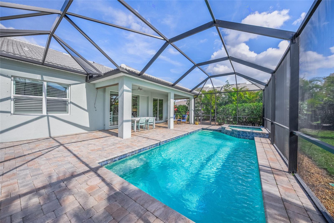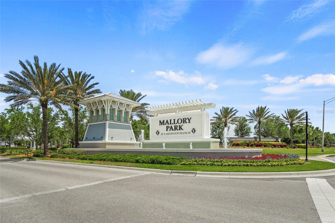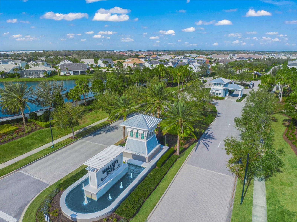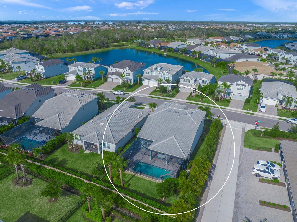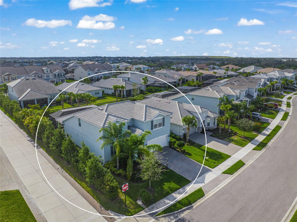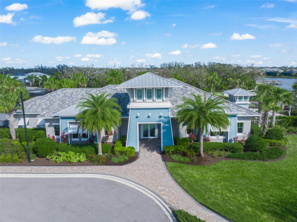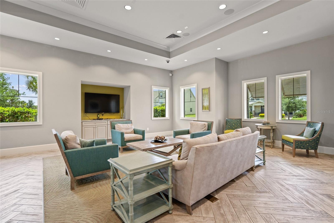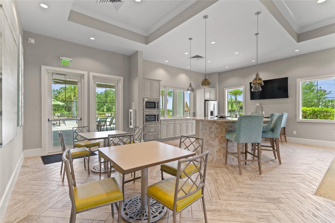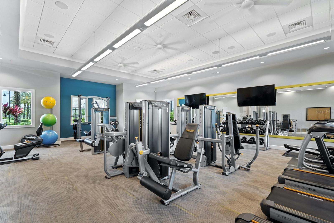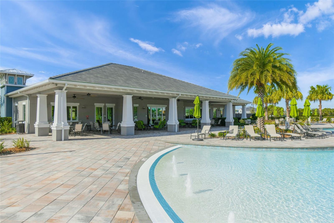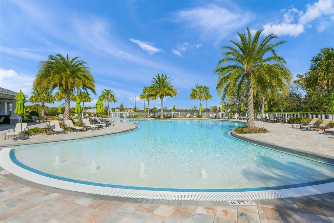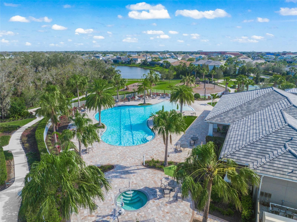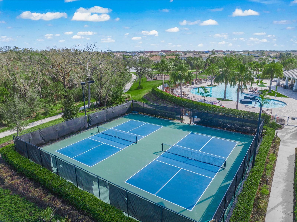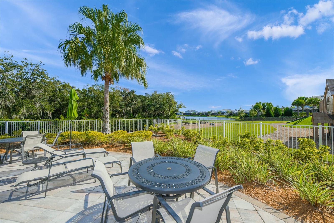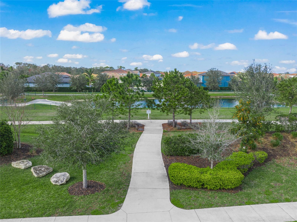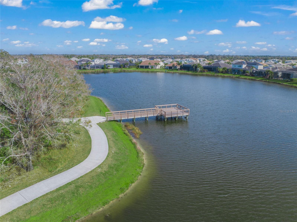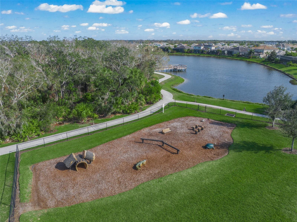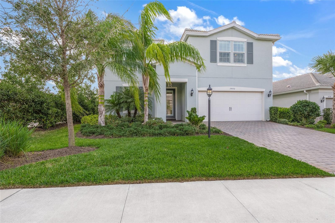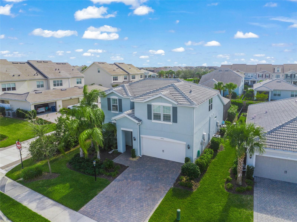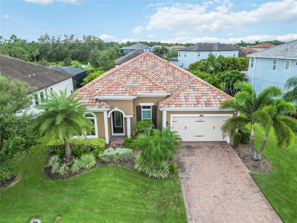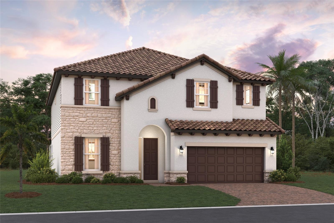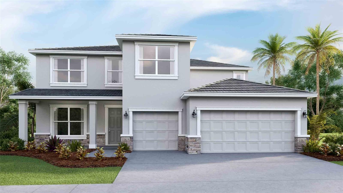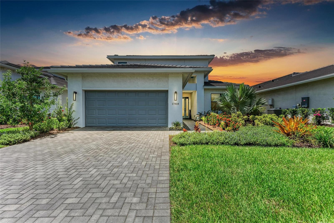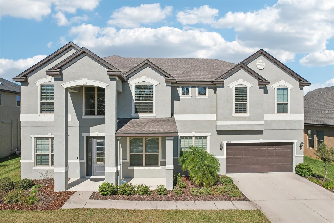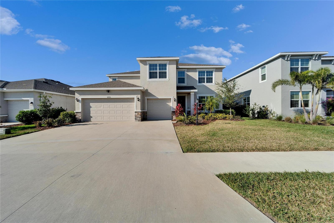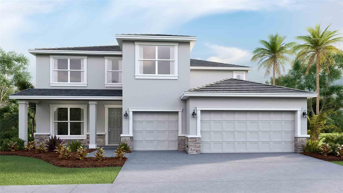3442 Chestertown Loop, BRADENTON, FL 34211
Property Photos
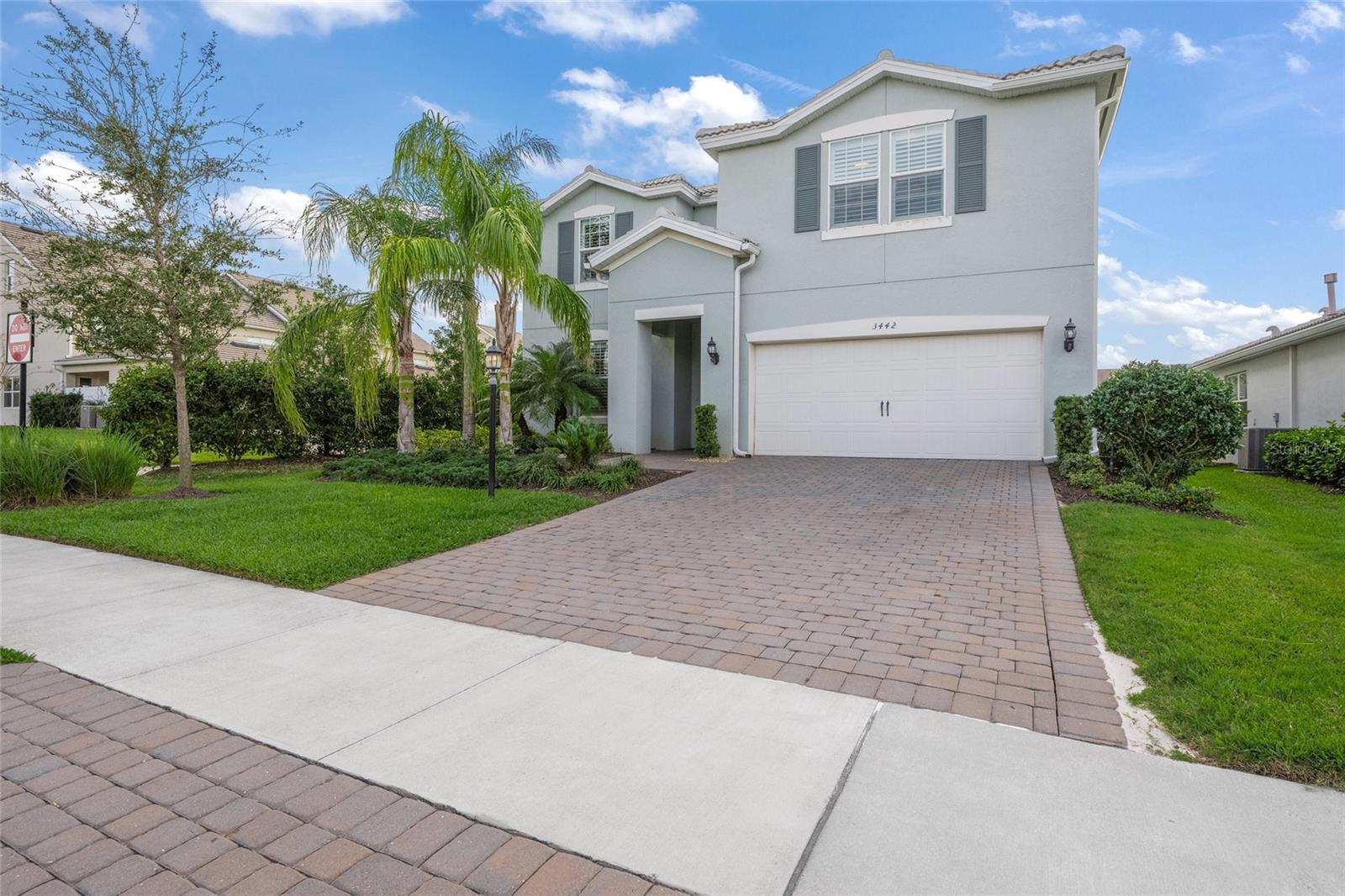
Would you like to sell your home before you purchase this one?
Priced at Only: $749,000
For more Information Call:
Address: 3442 Chestertown Loop, BRADENTON, FL 34211
Property Location and Similar Properties
- MLS#: A4642445 ( Residential )
- Street Address: 3442 Chestertown Loop
- Viewed: 148
- Price: $749,000
- Price sqft: $205
- Waterfront: No
- Year Built: 2021
- Bldg sqft: 3662
- Bedrooms: 4
- Total Baths: 4
- Full Baths: 3
- 1/2 Baths: 1
- Garage / Parking Spaces: 2
- Days On Market: 265
- Additional Information
- Geolocation: 27.4691 / -82.4229
- County: MANATEE
- City: BRADENTON
- Zipcode: 34211
- Subdivision: Mallory Park Ph Ii Subph C D
- Elementary School: Gullett
- Middle School: Dr Mona Jain
- High School: Lakewood Ranch
- Provided by: COLDWELL BANKER REALTY
- Contact: Joe Murphy
- 941-907-1033

- DMCA Notice
-
Description**Discover Luxury Living in Mallory Park!** Welcome to your dream home nestled within the highly sought after community of Lakewood Ranchwhere modern elegance meets tranquil living. This meticulously upgraded residence in Mallory Park is designed for those who appreciate sophistication and comfort. Set on a private lot, this stunning property boasts a serene pool area and an array of custom enhancements that elevate everyday living. As you step through the bright foyer, you are greeted by an expansive open concept main floor that seamlessly blends style with functionalityperfect for entertaining family and friends. The spacious living area flows effortlessly into a gourmet kitchen, featuring a large island that invites culinary creativity and a cozy dinette eating space ideal for casual meals. Two sliding patio doors lead you to your outdoor oasisa beautifully landscaped heated pool and spa area that serves as both a peaceful retreat and an entertainers paradise. Retreat to the first floor primary suite, where luxury abounds with an elegant ensuite bathroom complete with a walk in shower and a custom closet system designed for ultimate organization. A versatile flex room near the entrance offers endless possibilitieswhether you envision it as an office, den, or additional bedroom, this space adapts to your lifestyle needs. Every detail has been thoughtfully considered in this home; from unique built in cabinetry in the laundry room to an ingenious office nook tucked under the staircase, functionality meets style at every turn. The first floor is adorned with chic tile flooring that enhances its modern aesthetic. Venture upstairs to discover three generously sized bedroomsincluding one with its own ensuite bathroomand a spacious open loft adorned with warm wood flooring, providing ample room for family gatherings or guest accommodations. Mallory Park offers more than just exquisite homes; it delivers a resort style living experience complete with amenities such as a community pool, clubhouse, pickleball and basketball courts, playgrounds, and scenic walking trailsall set within an established neighborhood that ensures peace away from construction noise while maintaining proximity to Lakewood Ranch's vibrant lifestyle. Dont miss out on this rare opportunity to embrace premium Florida living! Schedule your private tour today and experience firsthand what makes this Mallory Park residence truly exceptional.
Payment Calculator
- Principal & Interest -
- Property Tax $
- Home Insurance $
- HOA Fees $
- Monthly -
For a Fast & FREE Mortgage Pre-Approval Apply Now
Apply Now
 Apply Now
Apply NowFeatures
Building and Construction
- Covered Spaces: 0.00
- Exterior Features: Hurricane Shutters, Sidewalk, Sliding Doors
- Flooring: Carpet, Ceramic Tile
- Living Area: 2859.00
- Roof: Concrete, Tile
School Information
- High School: Lakewood Ranch High
- Middle School: Dr Mona Jain Middle
- School Elementary: Gullett Elementary
Garage and Parking
- Garage Spaces: 2.00
- Open Parking Spaces: 0.00
Eco-Communities
- Green Energy Efficient: Appliances, HVAC
- Pool Features: Gunite, Heated, In Ground
- Water Source: Canal/Lake For Irrigation
Utilities
- Carport Spaces: 0.00
- Cooling: Central Air
- Heating: Central
- Pets Allowed: Cats OK, Dogs OK
- Sewer: Public Sewer
- Utilities: Cable Connected, Electricity Connected, Natural Gas Connected, Sewer Connected, Underground Utilities, Water Connected
Amenities
- Association Amenities: Clubhouse, Fitness Center, Gated, Park, Playground, Pool, Security, Trail(s)
Finance and Tax Information
- Home Owners Association Fee Includes: Pool, Fidelity Bond, Maintenance Grounds, Management
- Home Owners Association Fee: 1093.00
- Insurance Expense: 0.00
- Net Operating Income: 0.00
- Other Expense: 0.00
- Tax Year: 2024
Other Features
- Appliances: Dishwasher, Disposal, Dryer, Range, Refrigerator
- Association Name: Karla Gustson
- Association Phone: 239-444-6254
- Country: US
- Furnished: Unfurnished
- Interior Features: Ceiling Fans(s), Open Floorplan, PrimaryBedroom Upstairs, Walk-In Closet(s), Window Treatments
- Legal Description: LOT 406, MALLORY PARK PH II SUBPH C & D PI #5900.2525/9
- Levels: Two
- Area Major: 34211 - Bradenton/Lakewood Ranch Area
- Occupant Type: Owner
- Parcel Number: 590025259
- Style: Contemporary
- Views: 148
- Zoning Code: PD-MU
Similar Properties
Nearby Subdivisions
0580100 Avalon Woods Ph Ii Lot
Arbor Grande
Avaunce
Azario Esplanade
Azario Esplanade Ph Ii Subph A
Bridgewater At Lakewood Ranch
Bridgewater Ph I At Lakewood R
Bridgewater Ph Iii At Lakewood
Central Park
Central Park Ph B1
Central Park Subphase A2a
Central Park Subphase B-2a & B
Central Park Subphase B2a B2c
Central Park Subphase B2b
Central Park Subphase D1aa
Central Park Subphase E1b
Central Park Subphase G2a G2b
Cresswind
Cresswind Ph Ii Subph A B C
Cresswind Ph Iii
Eagle Trace
Eagle Trace Ph I
Eagle Trace Ph Iiia
Eagle Trace Ph Iiib
Esplanade At Lakewood Ranch
Esplanade Ph I
Esplanade Ph Iii A, B, C, D, J
Esplanade Ph Iii A,b,c,d,j&par
Esplanade Ph Iii Subphases E,
Esplanade Ph Vi
Harmony At Lakewood Ranch Ph I
Indigo Ph Iv V
Indigo Ph Iv & V
Indigo Ph Vi Subphase 6b 6c R
Indigo Ph Vii Subphase 7a 7b
Indigo Ph Viii Subph 8a 8b 8c
Lakewood National
Lakewood National Golf Culb Ph
Lakewood Park
Lakewood Ranch Solera Ph Ia I
Lakewood Ranch Solera Ph Ia &
Lakewood Ranch Solera Ph Ic I
Lorraine Lakes
Lorraine Lakes Ph I
Lorraine Lakes Ph Iia
Lorraine Lakes Ph Iib-3 & Iic
Lorraine Lakes Ph Iib1 Iib2
Lorraine Lakes Ph Iib3 Iic
Mallory Park Ph I A C E
Mallory Park Ph I D Ph Ii A
Mallory Park Ph Ii Subph C D
Mallory Park Ph Ii Subph C & D
Not Applicable
Palisades Ph I
Panther Ridge
Panther Ridge The Trails Ii
Park East At Azario
Park East At Azario Ph I Subph
Park East At Azario Ph Ii
Polo Run Ph Iia Iib
Polo Run Ph Iia & Iib
Polo Run Ph Iic Iid Iie
Polo Runlakewood Ranch
Pomello City Central
Pomello City Central Unit
Pomello Park
Rosedale
Rosedale 10
Rosedale 11
Rosedale 8 Westbury Lakes
Rosedale 9
Rosedale Add Ph I
Rosedale Add Ph Ii
Rosedale Addition Phase Ii
Rosedale Highlands Subphase D
Saddlehorn Estates
Sapphire Point Ph I Ii Subph
Sapphire Point Ph Iva Ivb
Serenity Creek
Serenity Creek Rep Of Tr N
Solera At Lakewood Ranch
Solera At Lakewood Ranch Ph Ii
Solera Lakewood Ranch
Star Farms At Lakewood Ranch
Star Farms Ph I-iv
Star Farms Ph Iiv
Star Farms Ph Iv Subph A
Star Farms Ph Iv Subph B C
Star Farms Ph Iv Subph H I
Sweetwater At Lakewood Ranch
Sweetwater At Lakewood Ranch P
Sweetwater Villas At Lakewood
Sweetwater/lakewood Ranch Ph I
Sweetwaterlakewood Ranch Ph I
Woodleaf Hammock Ph I

- Broker IDX Sites Inc.
- 750.420.3943
- Toll Free: 005578193
- support@brokeridxsites.com



