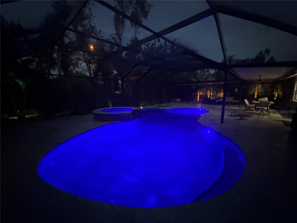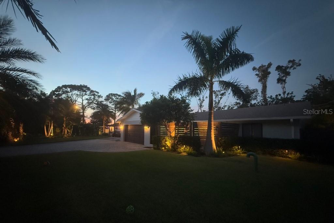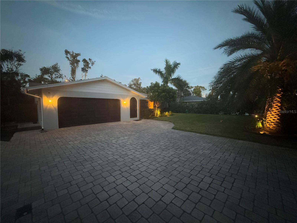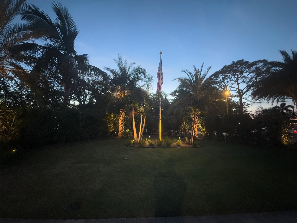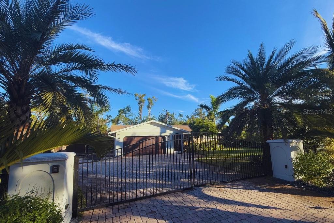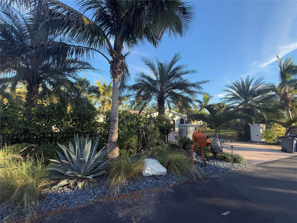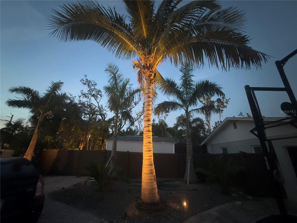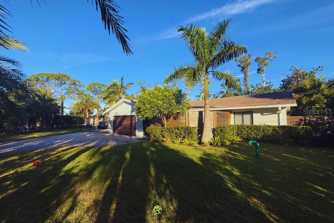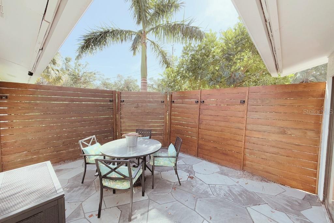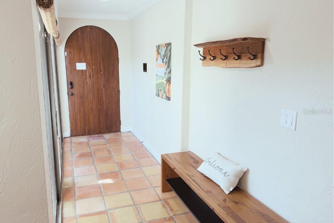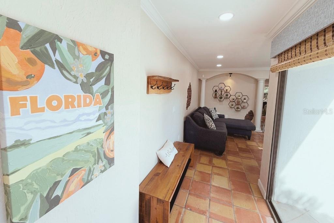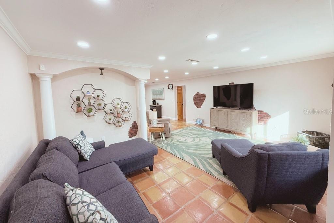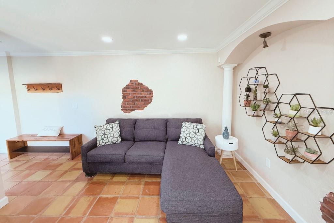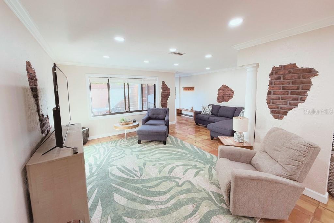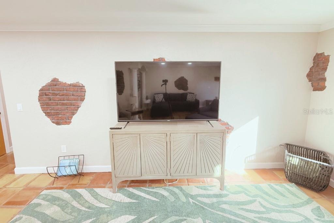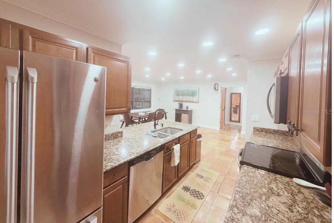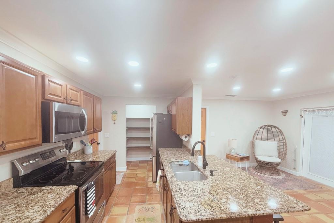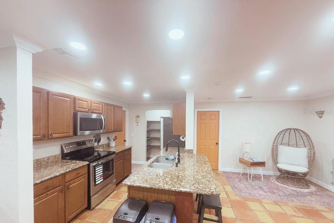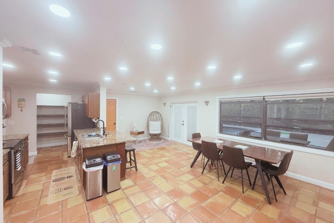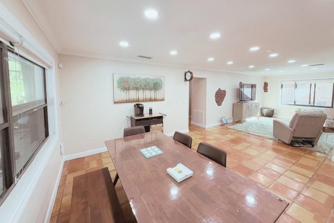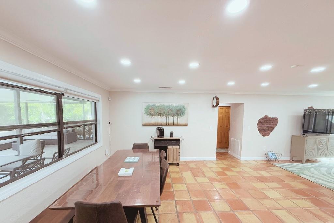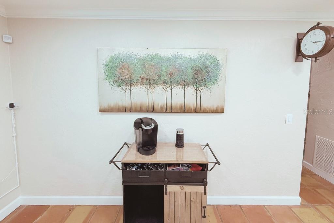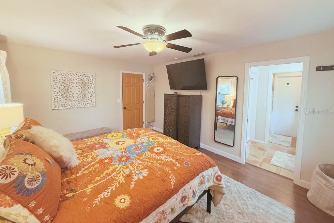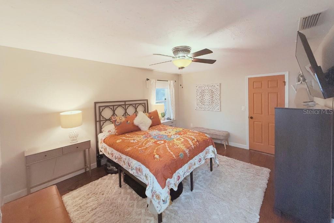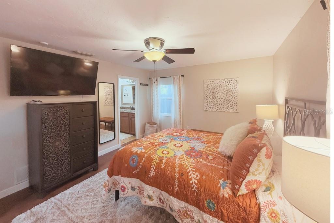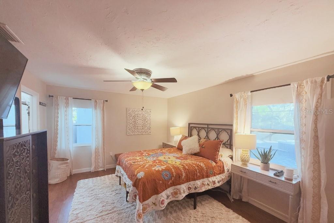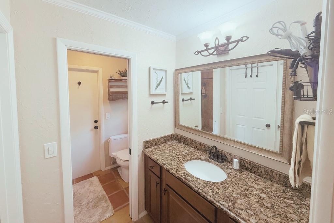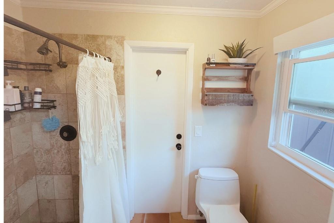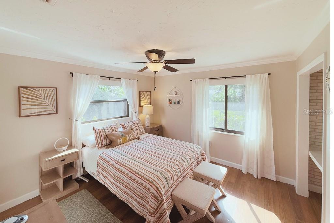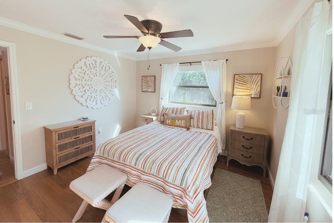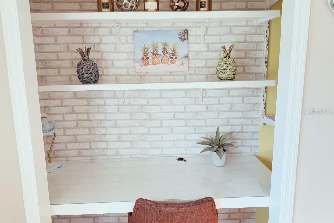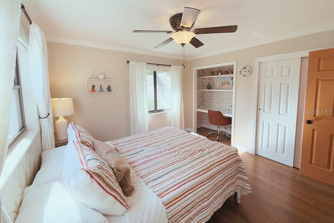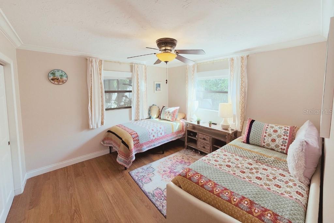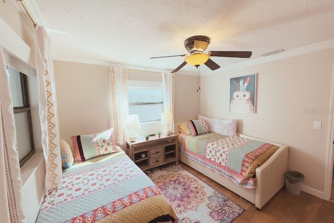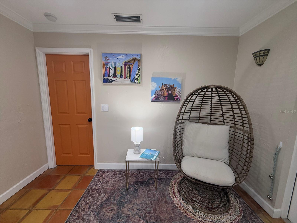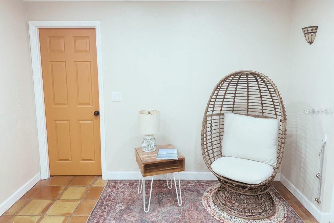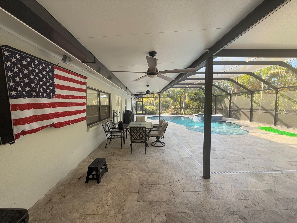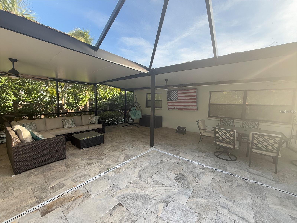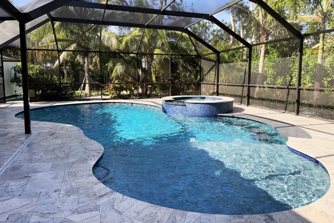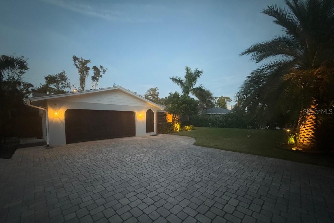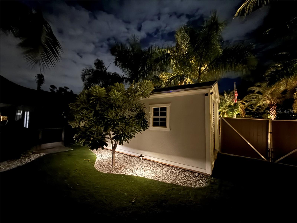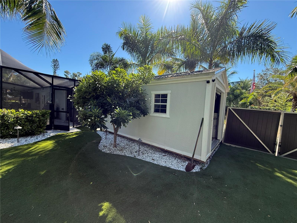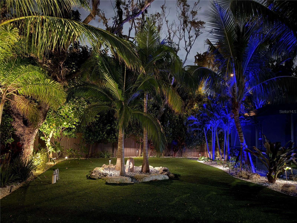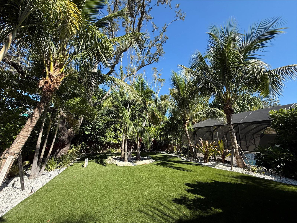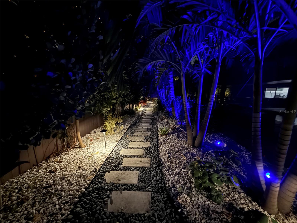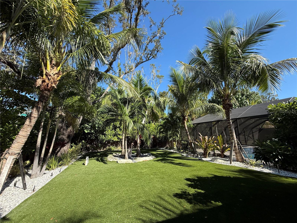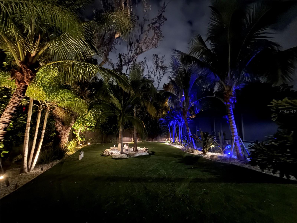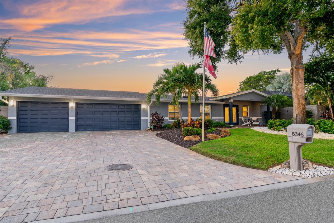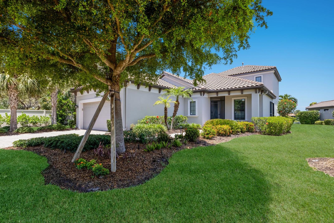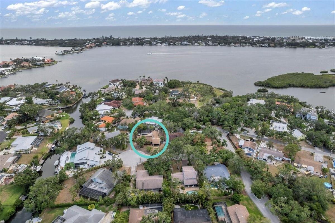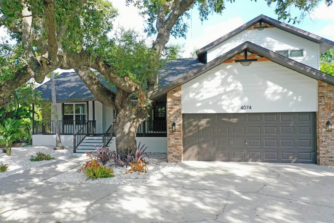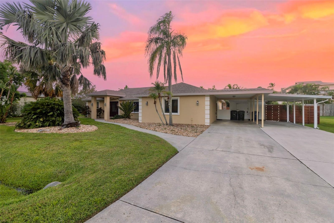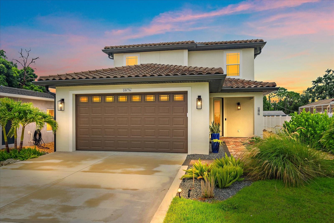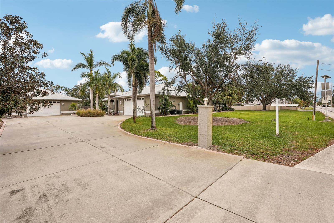4735 Riverwood Circle, SARASOTA, FL 34231
Property Photos
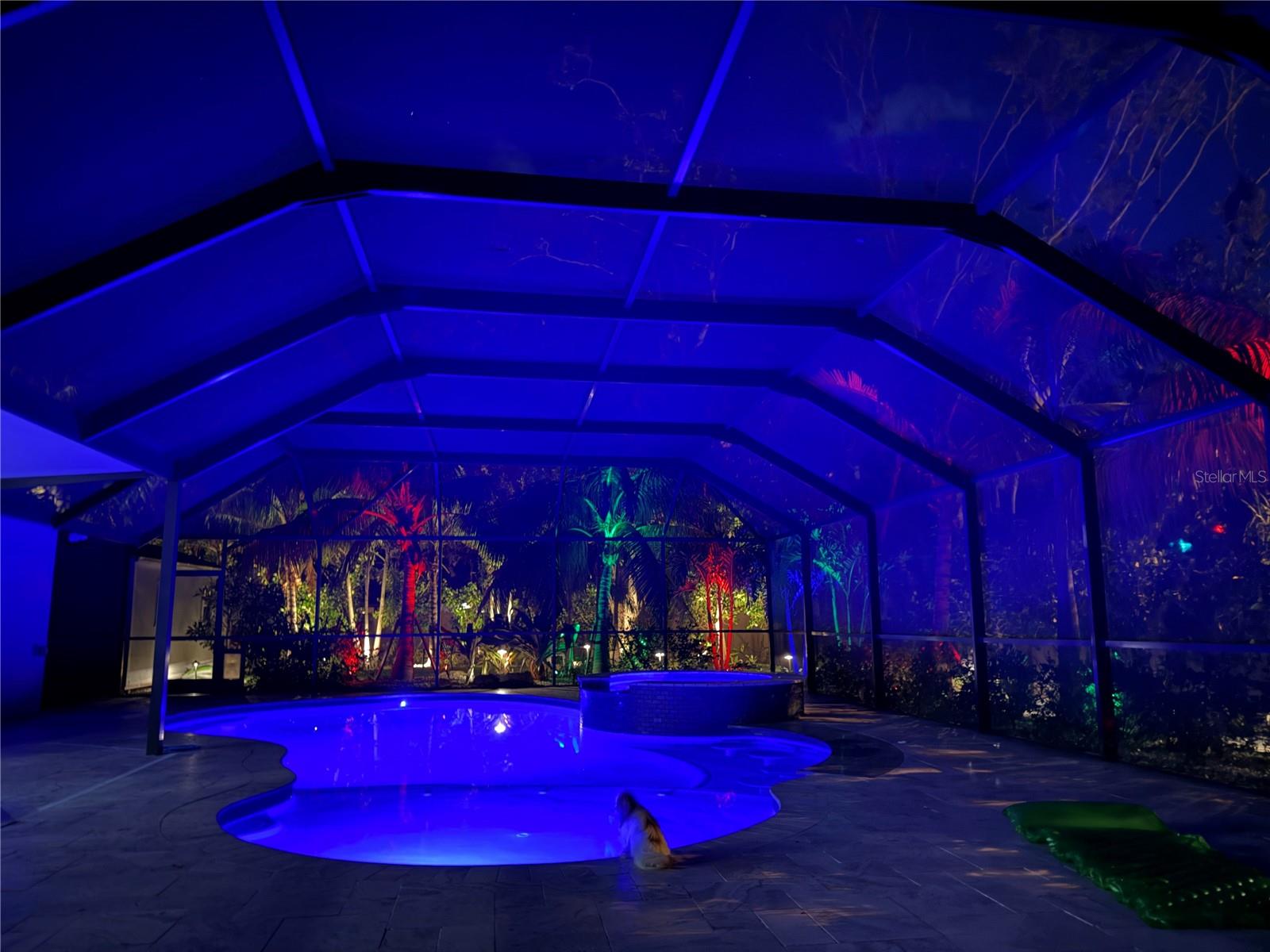
Would you like to sell your home before you purchase this one?
Priced at Only: $849,997
For more Information Call:
Address: 4735 Riverwood Circle, SARASOTA, FL 34231
Property Location and Similar Properties
- MLS#: A4669956 ( Residential )
- Street Address: 4735 Riverwood Circle
- Viewed: 5
- Price: $849,997
- Price sqft: $511
- Waterfront: No
- Year Built: 1973
- Bldg sqft: 1663
- Bedrooms: 3
- Total Baths: 2
- Full Baths: 2
- Garage / Parking Spaces: 2
- Days On Market: 2
- Additional Information
- Geolocation: 27.2842 / -82.5242
- County: SARASOTA
- City: SARASOTA
- Zipcode: 34231
- Subdivision: Riverwood Park
- Elementary School: Phillippi Shores Elementary
- High School: Riverview High
- Provided by: ZAP HOMES LLC
- Contact: Anthony Lee
- 303-945-5282

- DMCA Notice
-
DescriptionWelcome to 4735 Riverwood Circle, an extraordinary Sarasota retreat where luxury, comfort, and privacy come together in perfect harmony. Tucked away on a serene private corner lot, this home captures the essence of Siesta Key style living, without Siesta Key prices. Every inch of this property has been meticulously upgraded with high end finishes, professional landscaping, and premium systems, resulting in a residence that feels like a private resort. From the moment you arrive, youre greeted by manicured tropical landscaping, mature and exotic palms, and a stately gated entrance that sets the tone for whats to come. Step through the gate and into your own personal oasis,a masterpiece of design and function with more than $600,000 invested in landscaping, hardscaping, and a one of a kind outdoor living experience. At the heart of it all lies a brand new 10 foot deep saltwater pool, one of the only true deep water residential pools in the area. Crafted with travertine decking, in pool dining and seating areas, and surrounded by lush artificial turf for a maintenance free experience, this space is as breathtaking as it is functional. The pool is powered by an advanced Hayward system, including a state of the art heater and controllerall still under warrantygiving you effortless control over temperature, lighting, and features. Above it all, the elite roof system keeps the covered patio up to 15 degrees cooler, ensuring year round enjoyment no matter the Florida heat. As the sun sets, the property transforms into a tropical dream. Luxury landscape lighting accentuates the palms and pebble pathways, while the automated mosquito misting system ensures every evening is as comfortable as it is beautiful. A new irrigation well supports the lush grounds, designed with Mexican beach pebbles, vibrant greenery, and a mix of native and exotic palms that rival Sarasotas finest estates. Inside, the attention to detail continues. The spacious open concept layout flows seamlessly through each room, creating an inviting atmosphere perfect for both entertaining and everyday living. Elegant Spanish tile flooring adds warmth and charm, complemented by crown molding throughout and hurricane rated windows in the master suite for peace of mind. Every major system in the home has been replaced or upgraded, including brand new sewer lines, a new electrical panel, new hot water heater, and new air conditioning system. The attic has been completely re insulated with pest resistant material for added efficiency, and the roof, replaced in 2020, comes complete with new gutters. Even the garage reflects the homes level of quality and careits been fully finished and outfitted with a professionally sealed epoxy floor in a sleek blue tone, giving it a clean, modern aesthetic. A custom built luxury shed, valued at over $12,000, provides additional space for tools, hobbies, or storage without compromising the propertys elegance. The fencing and gatesvinyl in the back for privacy and aluminum in the front for curb appealenclose this residence in total tranquility. Every outdoor element has been designed for beauty, function, and low maintenance, allowing you to spend more time enjoying your surroundings and less time maintaining them. Opportunities like this are rare. Schedule your private showing today and experience the unmatched elegance, comfort, and peace of mind that make this home truly one of a kind.
Payment Calculator
- Principal & Interest -
- Property Tax $
- Home Insurance $
- HOA Fees $
- Monthly -
For a Fast & FREE Mortgage Pre-Approval Apply Now
Apply Now
 Apply Now
Apply NowFeatures
Building and Construction
- Covered Spaces: 0.00
- Exterior Features: Lighting, Outdoor Grill, Rain Gutters, Sliding Doors, Storage
- Flooring: Laminate, Tile
- Living Area: 1663.00
- Other Structures: Shed(s), Storage
- Roof: Shingle
Land Information
- Lot Features: Corner Lot, Landscaped, Level, Private
School Information
- High School: Riverview High
- School Elementary: Phillippi Shores Elementary
Garage and Parking
- Garage Spaces: 2.00
- Open Parking Spaces: 0.00
- Parking Features: Circular Driveway, Driveway, Garage Door Opener, Guest
Eco-Communities
- Pool Features: Chlorine Free, Fiber Optic Lighting, Gunite, Heated, In Ground, Lighting, Salt Water, Tile
- Water Source: Public
Utilities
- Carport Spaces: 0.00
- Cooling: Central Air
- Heating: Central, Electric
- Sewer: Public Sewer
- Utilities: Cable Available, Electricity Connected, Fiber Optics
Finance and Tax Information
- Home Owners Association Fee: 0.00
- Insurance Expense: 0.00
- Net Operating Income: 0.00
- Other Expense: 0.00
- Tax Year: 2024
Other Features
- Appliances: Dishwasher, Disposal, Dryer, Freezer, Ice Maker, Microwave, Range, Refrigerator, Washer
- Country: US
- Interior Features: Ceiling Fans(s), Crown Molding, Eat-in Kitchen, Open Floorplan, Pest Guard System, Thermostat, Walk-In Closet(s)
- Legal Description: W 120 FT OF LOT 6 & N 25 FT OF W 120 FT OF LOT 7 WITH R/W TO & FROM RIVERWOOD AVE & PHILLIPPI CREEK AMENDED PLAT OF RIVERWOOD PARK
- Levels: One
- Area Major: 34231 - Sarasota/Gulf Gate Branch
- Occupant Type: Owner
- Parcel Number: 0075140013
- Style: Mediterranean
- Zoning Code: RSF1
Similar Properties
Nearby Subdivisions
0557 South Highland Amended P
Acreage
All States Park
Aqualane Estates
Aqualane Estates 2nd
Bahama Heights
Bay View Acres
Baywood Colony
Baywood Colony Sec 1
Baywood Colony Sec 2
Baywood Colony Westport Sec 2
Booth Preserve
Brookside
Buccaneer Bay
Cliffords Sub
Colonial Terrace
Coral Cove
Crecelius Sub
Denham Acres
Eagle Chase
Esplanade By Siesta Key
Field Club Estates
Fishermens Bay
Flora Villa
Floral Park Homesteads
Florence
Grove Park
Gulf Gate
Gulf Gate Garden Homes E
Gulf Gate Pines
Gulf Gate Woods
Harbor Oaks
Hyde Park Terrace
Jackson Highlands
Johnson Estates
Kentwood Estates
Landings Carriagehouse Ii
Landings Villas At Eagles Poin
Las Lomas De Sarasota
Madison Park
Mead Helen D
Moller Sub
Monticello
None
North Vamo Sub 1
Not Applicable
Oak Forest Villas
Oyster Bay Estates
Phillippi Cove
Phillippi Crest
Phillippi Gardens 03
Phillippi Gardens 04
Phillippi Gardens 07
Phillippi Gardens 08
Phillippi Gardens 14
Phillippi Gardens 15
Phillippi Gardens 16
Phillippi Harbor Club
Phillippi Hi
Phillippi Lake
Pine Gardens
Pine Shores Estate 3rd Add
Pine Shores Estate 5th Sec
Pine Shores Estates
Pinehurst Park
Pinehurst Park Rep Of
Red Rock Park
Red Rock Terrace
Restful Pines
Ridgewood
River Forest
Riverwood Park
Riverwood Park Amd
Riverwood Park Resub Of Blk C
Riverwood Pines
Rolando
Sarasota Venice Co 09 37 18
Sarasota Venice Co 093718
Sarasotavenice Co River Sub
Sarasotavenice Co River Sub 5
Shadow Lakes
Shoreline
Southpointe Shores
Strathmore Riverside I
Strathmore Riverside Ii
Strathmore Riverside Iii
Strathmore Riverside Villas Ii
Sun Haven
Terra Bea Sub
The Landings
Town Country Estates
Tropical Shores
Vamo 3rd Add To
Village In The Pines 1
Village In The Pines North
Wilkinson Woods
Woodbridge Estates
Woodpine Lake
Woodside Terrace Ph 2
Woodside Village East
Woodside Village West
Woodside Vlg East
Wrens Sub

- Broker IDX Sites Inc.
- 750.420.3943
- Toll Free: 005578193
- support@brokeridxsites.com



