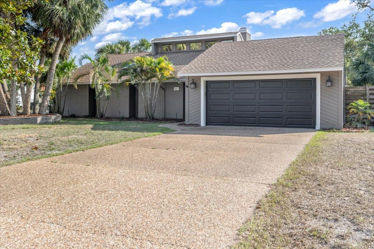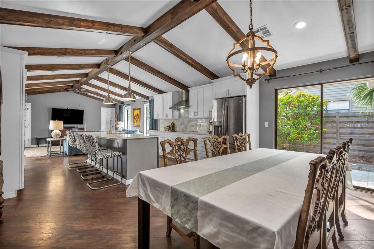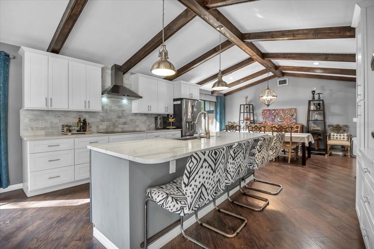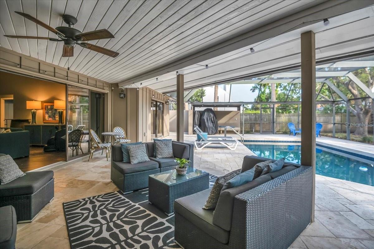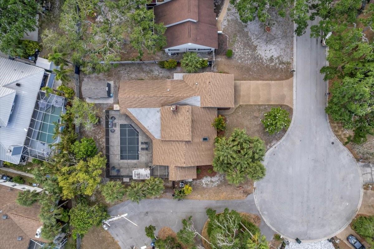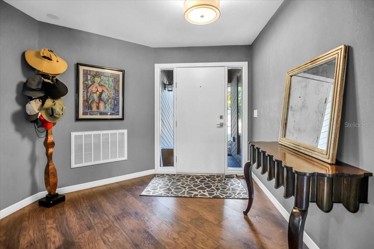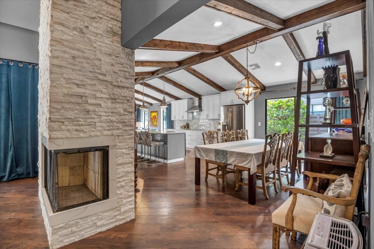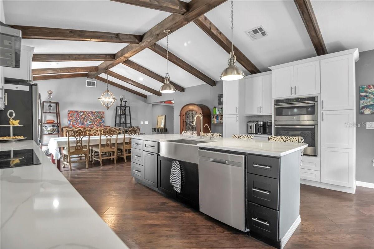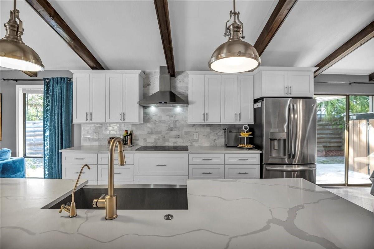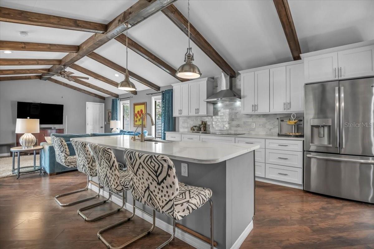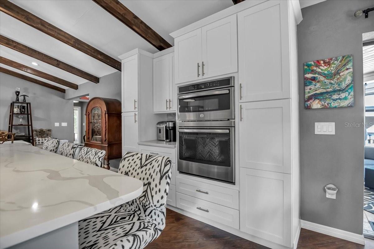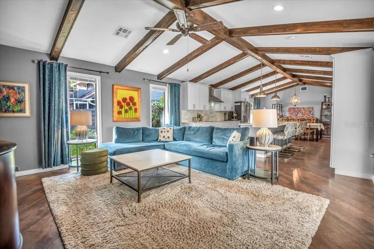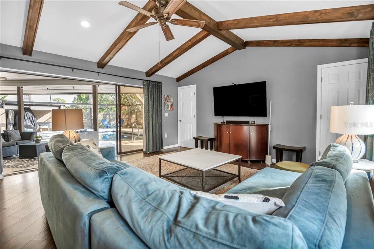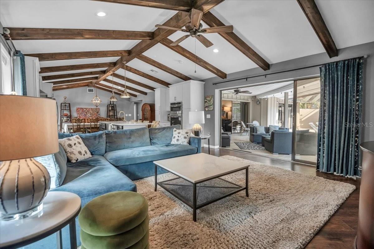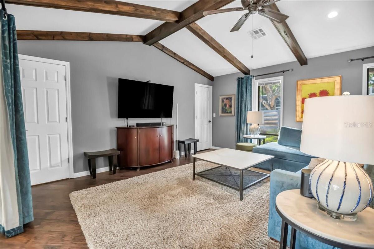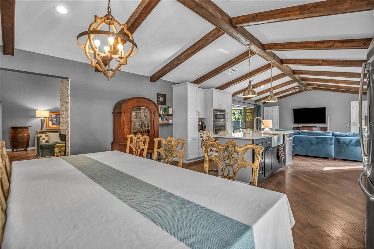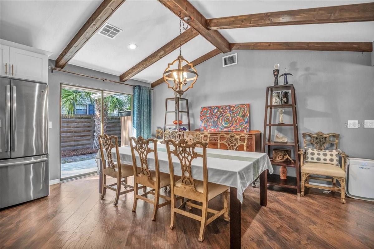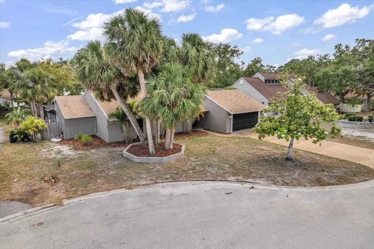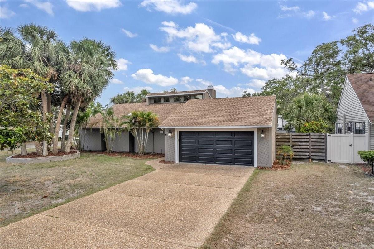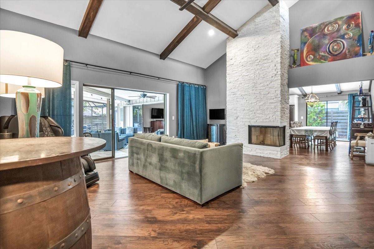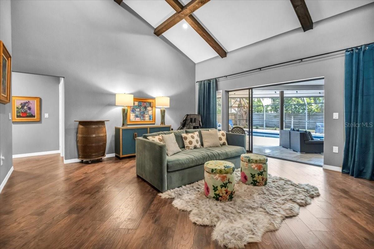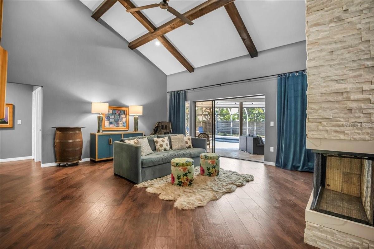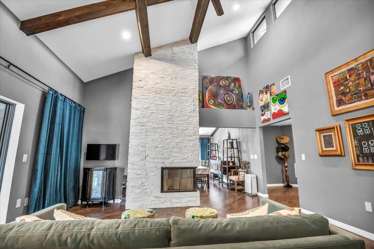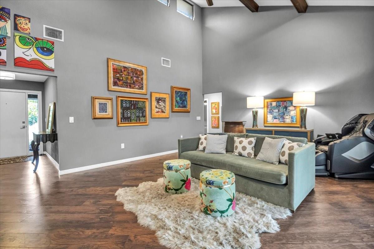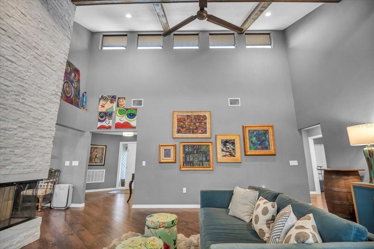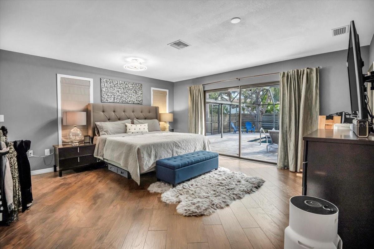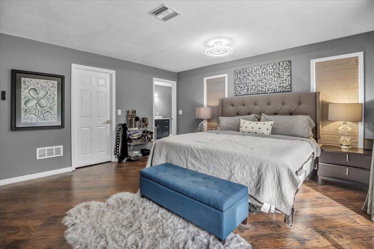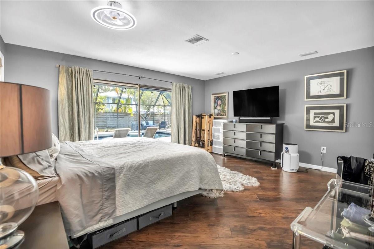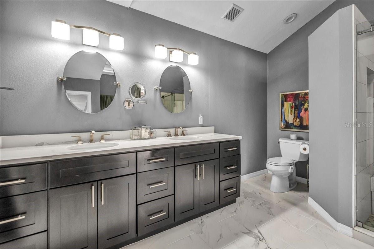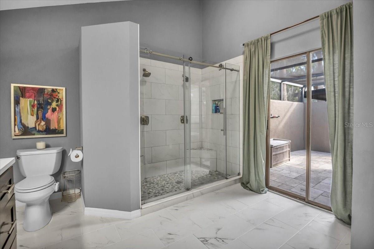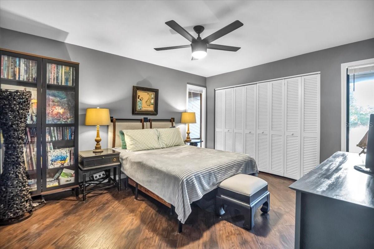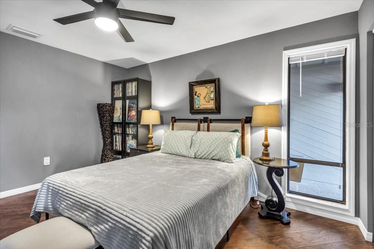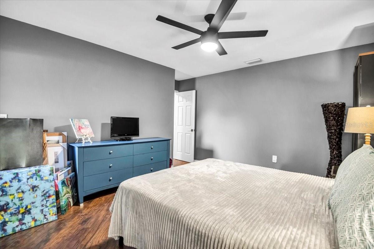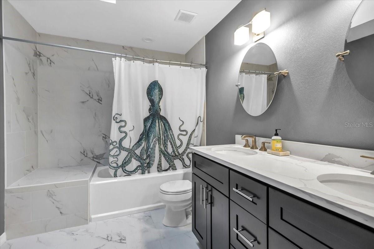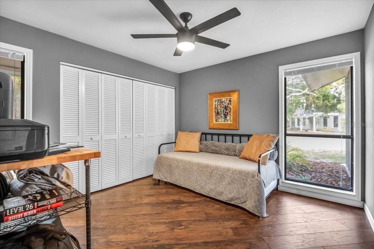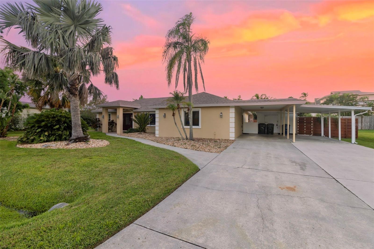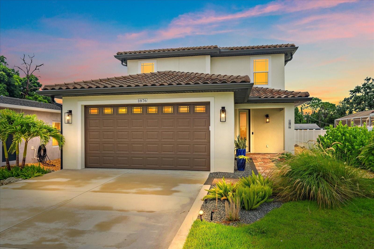1809 Buccaneer Terrace, SARASOTA, FL 34231
Property Photos
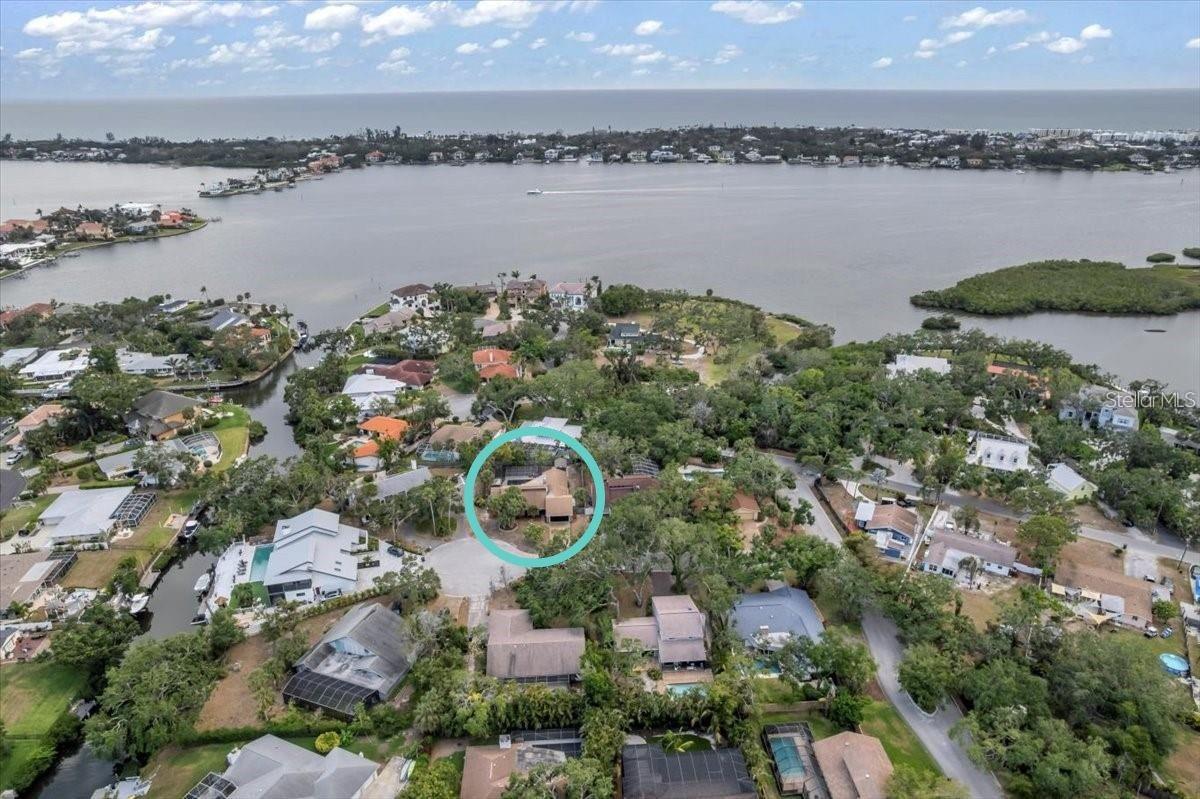
Would you like to sell your home before you purchase this one?
Priced at Only: $800,000
For more Information Call:
Address: 1809 Buccaneer Terrace, SARASOTA, FL 34231
Property Location and Similar Properties
- MLS#: A4651832 ( Residential )
- Street Address: 1809 Buccaneer Terrace
- Viewed: 132
- Price: $800,000
- Price sqft: $247
- Waterfront: No
- Year Built: 1979
- Bldg sqft: 3245
- Bedrooms: 3
- Total Baths: 3
- Full Baths: 3
- Garage / Parking Spaces: 2
- Days On Market: 199
- Additional Information
- Geolocation: 27.2488 / -82.5175
- County: SARASOTA
- City: SARASOTA
- Zipcode: 34231
- Subdivision: Buccaneer Bay
- Elementary School: Gulf Gate
- Middle School: Sarasota
- High School: Riverview
- Provided by: PREFERRED SHORE LLC
- Contact: Michele Tanner
- 941-999-1179

- DMCA Notice
-
DescriptionJust 2 miles from world famous Siesta Key, this West of the Trail pool home in Buccaneer Bay delivers the ultimate Sarasota lifestyle. High and dry through every storm, it combines worry free living with pure coastal fun. A quick bike ride over the south bridge to Siesta Beach is easy without ever getting on US41! Step inside and feel the openness, vaulted ceilings, a striking stone fireplace, and a light filled layout that flows effortlessly from the living area to the pool. The chefs kitchen is made for entertaining with quartz countertops, a marble backsplash, a spacious island (family, friends and great conversation), and sleek stainless steel appliances. Outside, your private backyard oasis truly is what Florida is all about. A sparkling PebbleTec pool, brand new pump, travertine deck, creating the perfect setting for entertaining or quiet evenings under the palm trees. And theres morean additional 160 sq. ft. of climate controlled living space in the fully equipped shed, complete with A/C and electricity. Its the ideal flexible space for a workshop, home office, art studio, or hobby room. Sitting on over a quarter acre, this home also provides peace of mind with a relined sewer plumbing, hurricane rated garage door, and a whole house reverse osmosis system with no salt needed. Homes like this West of Trail dont come along oftenschedule your showing today and start living the Sarasota dream! Preferred lender is offering 1% of the loan amount toward buyers closing costs and prepaids with a full price offer.
Payment Calculator
- Principal & Interest -
- Property Tax $
- Home Insurance $
- HOA Fees $
- Monthly -
For a Fast & FREE Mortgage Pre-Approval Apply Now
Apply Now
 Apply Now
Apply NowFeatures
Building and Construction
- Covered Spaces: 0.00
- Exterior Features: Hurricane Shutters, Lighting, Outdoor Shower, Sliding Doors, Storage
- Fencing: Fenced
- Flooring: Carpet, Luxury Vinyl
- Living Area: 2434.00
- Other Structures: Shed(s), Storage, Workshop
- Roof: Shingle
Property Information
- Property Condition: Completed
Land Information
- Lot Features: Cul-De-Sac
School Information
- High School: Riverview High
- Middle School: Sarasota Middle
- School Elementary: Gulf Gate Elementary
Garage and Parking
- Garage Spaces: 2.00
- Open Parking Spaces: 0.00
- Parking Features: Driveway, Garage Door Opener, On Street
Eco-Communities
- Pool Features: Gunite, Heated, In Ground, Lap, Screen Enclosure
- Water Source: Public
Utilities
- Carport Spaces: 0.00
- Cooling: Central Air
- Heating: Central, Electric
- Pets Allowed: Cats OK, Dogs OK
- Sewer: Public Sewer
- Utilities: BB/HS Internet Available, Cable Available, Electricity Connected, Public, Sewer Connected, Water Connected
Finance and Tax Information
- Home Owners Association Fee: 700.00
- Insurance Expense: 0.00
- Net Operating Income: 0.00
- Other Expense: 0.00
- Tax Year: 2024
Other Features
- Appliances: Dishwasher, Disposal, Electric Water Heater, Ice Maker, Microwave, Range, Refrigerator, Water Filtration System
- Association Name: Joe Davis
- Country: US
- Interior Features: Cathedral Ceiling(s), Ceiling Fans(s), Crown Molding, Eat-in Kitchen, High Ceilings, Kitchen/Family Room Combo, Open Floorplan, Primary Bedroom Main Floor, Solid Surface Counters, Vaulted Ceiling(s), Walk-In Closet(s), Wet Bar, Window Treatments
- Legal Description: LOT 26 BUCCANEER BAY OR 2995/1539
- Levels: One
- Area Major: 34231 - Sarasota/Gulf Gate Branch
- Occupant Type: Vacant
- Parcel Number: 0109160004
- Possession: Close Of Escrow
- Style: Custom, Ranch
- View: Pool
- Views: 132
- Zoning Code: RSF2
Similar Properties
Nearby Subdivisions
0557 South Highland Amended P
Acreage
All States Park
Aqualane Estates
Aqualane Estates 1st
Aqualane Estates 2nd
Bahama Heights
Bay View Acres
Baywood Colony
Baywood Colony Sec 1
Baywood Colony Sec 2
Baywood Colony Westport Sec 2
Booth Preserve
Brookside
Buccaneer Bay
Cliffords Sub
Colonial Terrace
Coral Cove
Crecelius Sub
Eagle Chase
Esplanade By Siesta Key
Field Club Estates
Fishermens Bay
Flora Villa
Floral Park Homesteads
Floravilla
Florence
Golden Acres 2nd Add
Grove Park
Gulf Gate
Gulf Gate Garden Homes E
Gulf Gate Pines
Gulf Gate Woods
Harbor Oaks
Jackson Highlands
Johnson Estates
Kentwood Estates
Landings Carriagehouse Ii
Landings South Ii The Landings
Landings Villas At Eagles Poin
Las Lomas De Sarasota
Madison Park
Mead Helen D
Moller Sub
Monticello
None
North Vamo Sub 1
Not Applicable
Oak Forest Villas
Oyster Bay Estates
Phillippi Cove
Phillippi Crest
Phillippi Gardens 03
Phillippi Gardens 07
Phillippi Gardens 08
Phillippi Gardens 14
Phillippi Gardens 15
Phillippi Gardens 16
Phillippi Harbor Club
Phillippi Hi
Phillippi Lake
Pine Gardens
Pine Shores Estate 3rd Add
Pine Shores Estate 5th Sec
Pine Shores Estates
Pinehurst Park
Pinehurst Park Rep Of
Red Rock Park
Red Rock Terrace
Restful Pines
Ridgewood
Riverwood Park
Riverwood Park Amd
Riverwood Park Resub Of Blk C
Riverwood Pines
Sarasota Venice Co 09 37 18
Sarasota Venice Co 093718
Sarasotavenice Co River Sub
Sarasotavenice Co River Sub 5
Sarasotavenice Co Sub
Shadow Lakes
Shoreline
Southpointe Shores
Strathmore Riverside I
Strathmore Riverside Ii
Strathmore Riverside Iii
Strathmore Riverside Villas Ii
Sun Haven
Terra Bea Sub
The Landings
Vamo 3rd Add To
Village In The Pines 1
Wilkinson Woods
Woodbridge Estates
Woodpine Lake
Woodside Terrace Ph 2
Woodside Village East
Woodside Village West
Woodside Vlg East
Wrens Sub

- Broker IDX Sites Inc.
- 750.420.3943
- Toll Free: 005578193
- support@brokeridxsites.com



