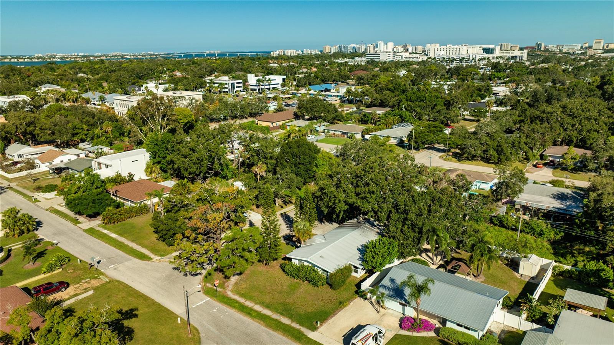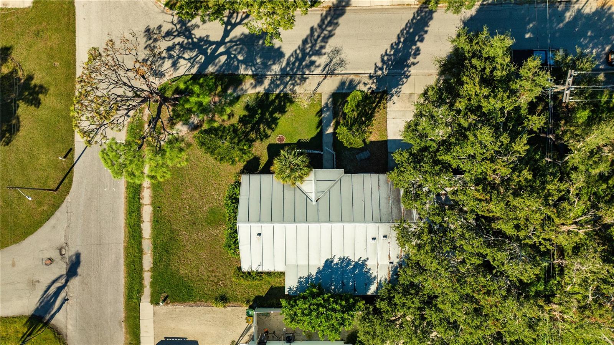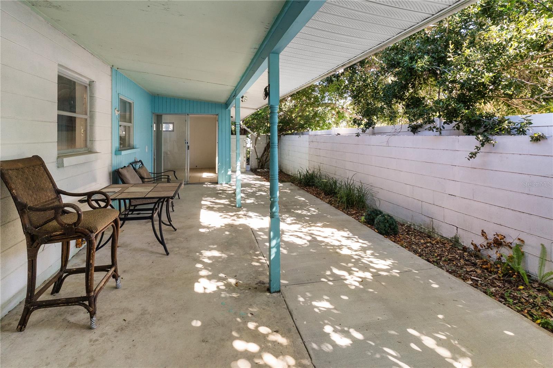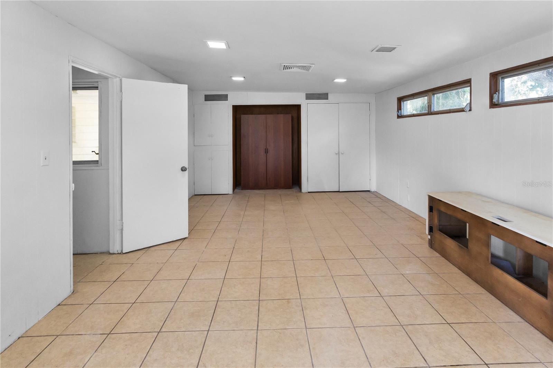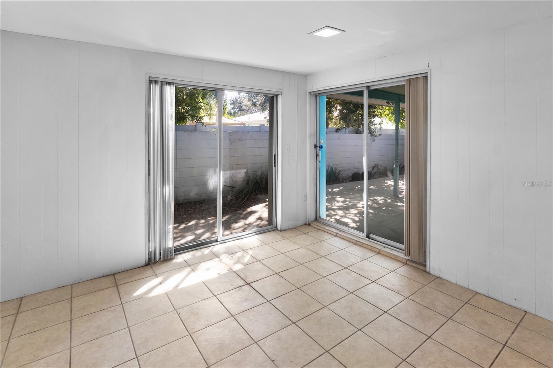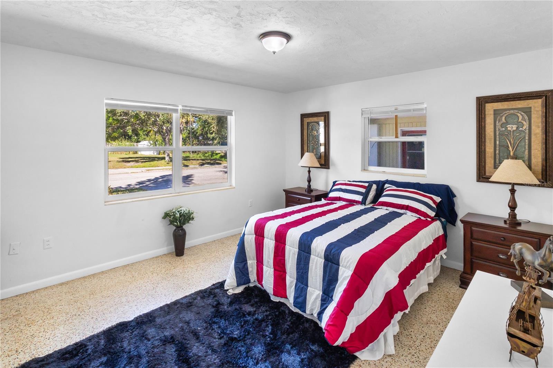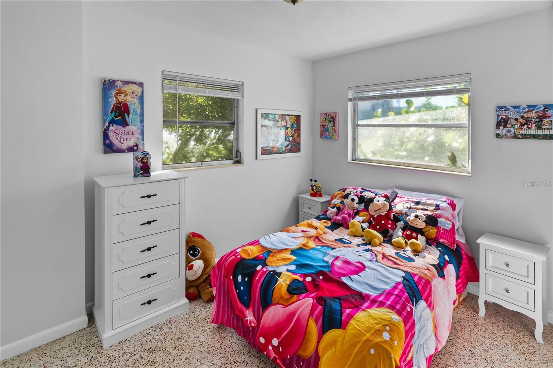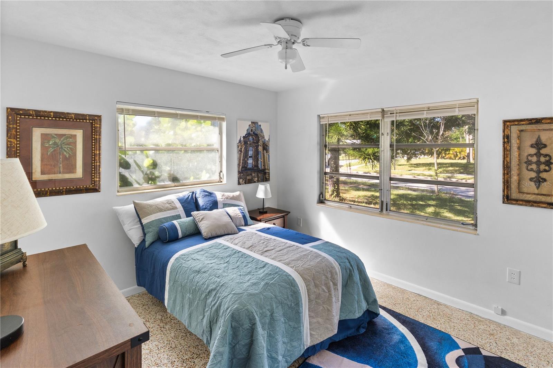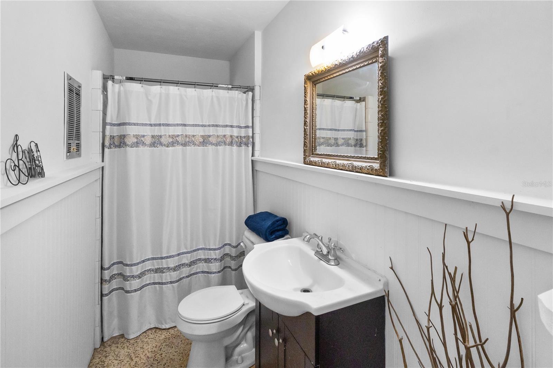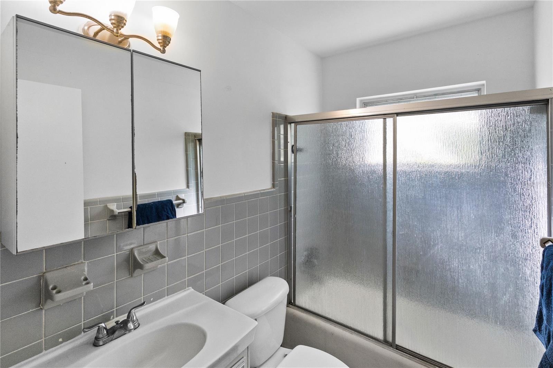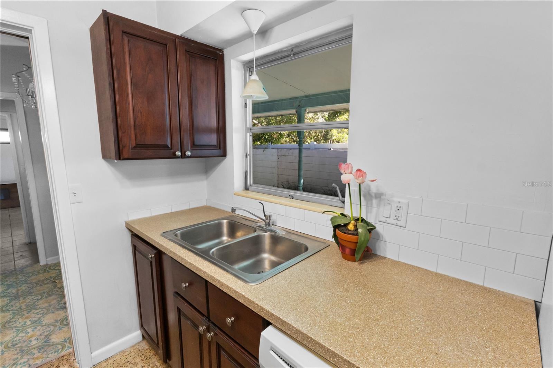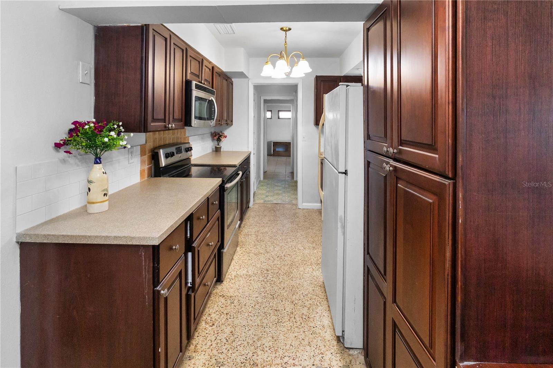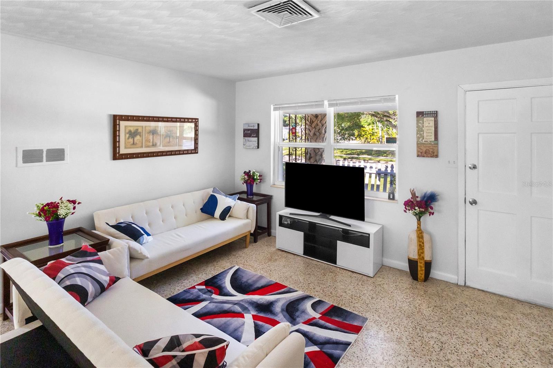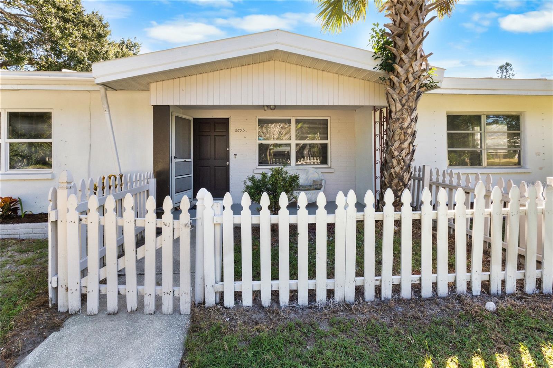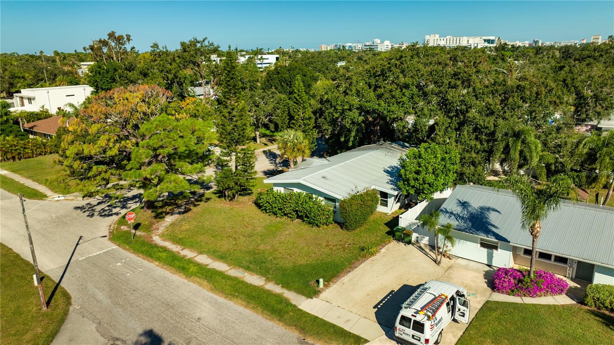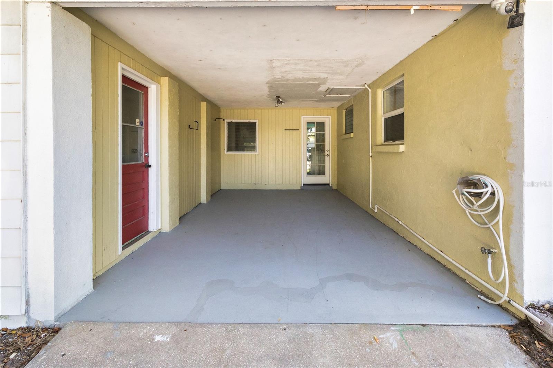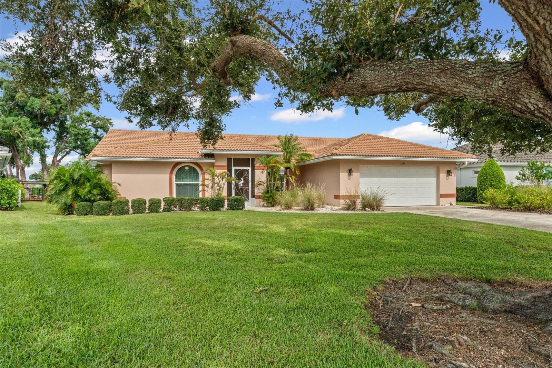2695 East Avenue, SARASOTA, FL 34239
Property Photos
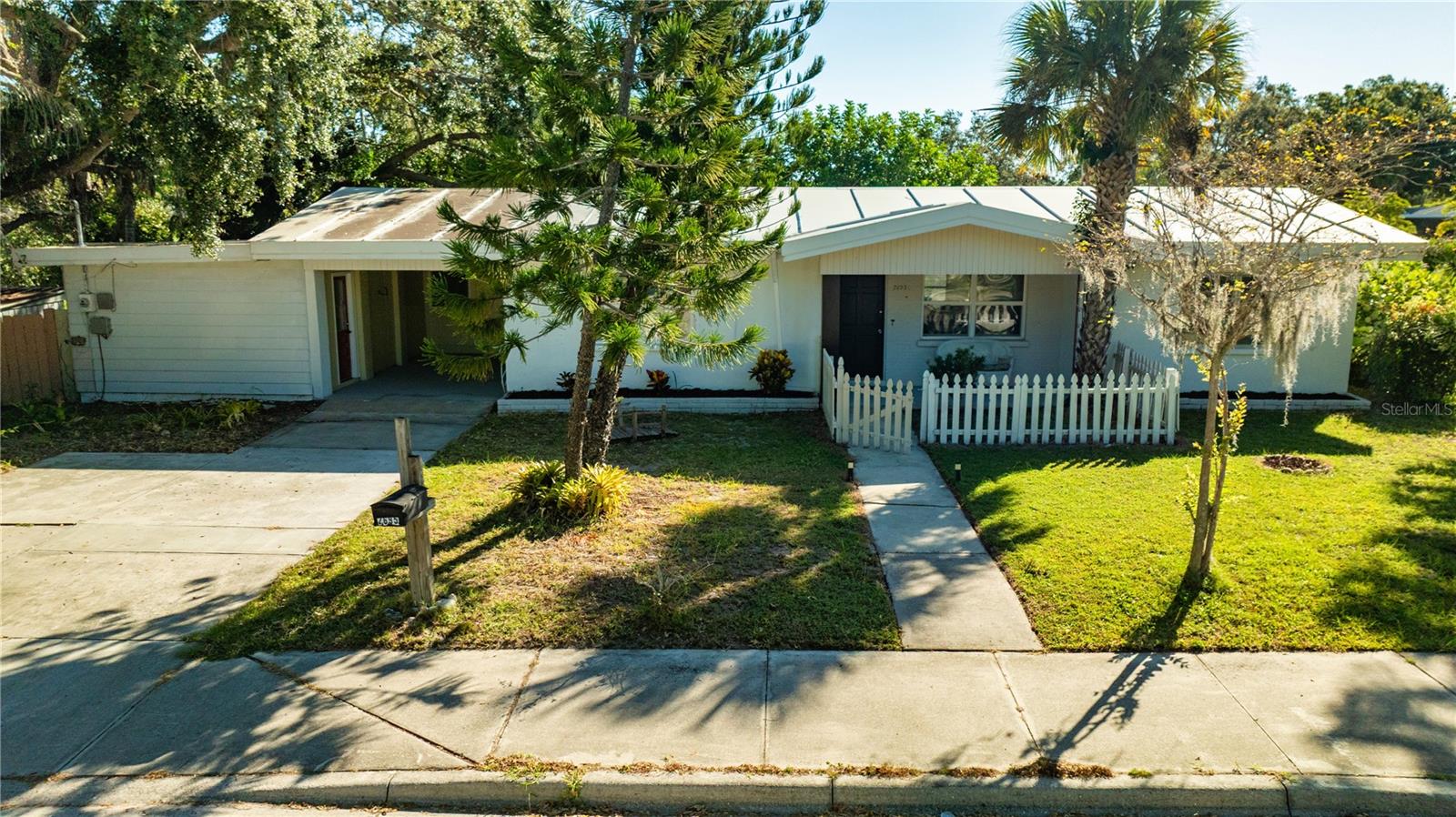
Would you like to sell your home before you purchase this one?
Priced at Only: $524,900
For more Information Call:
Address: 2695 East Avenue, SARASOTA, FL 34239
Property Location and Similar Properties
- MLS#: A4669217 ( Residential )
- Street Address: 2695 East Avenue
- Viewed: 49
- Price: $524,900
- Price sqft: $218
- Waterfront: No
- Year Built: 1957
- Bldg sqft: 2405
- Bedrooms: 4
- Total Baths: 2
- Full Baths: 2
- Garage / Parking Spaces: 1
- Days On Market: 32
- Additional Information
- Geolocation: 27.3099 / -82.5277
- County: SARASOTA
- City: SARASOTA
- Zipcode: 34239
- Subdivision: South Side Park
- Elementary School: Southside Elementary
- Middle School: Brookside Middle
- High School: Sarasota High
- Provided by: BRIGHT REALTY
- Contact: David Polosky
- 941-552-6036

- DMCA Notice
-
Description4/2 single family home in a charming neighborhood with multi million dollar homes but still very close to everything! Can very easily be converted to an awesome 2 unit. (2/1 on each side) One of the best locations in Sarasota. Sarasota Memorial Hospital: .8 miles away. Main St (downtown) 1.9 miles away. Top rated school district includes: Elementary school: .4 miles. Middle school: 1.2 miles. High school: 1 mile. Siesta Key Beach: 4 miles. YMCA and pool 1 mile away and Arlington Park 1/2 mile away. Corner lot. This home is NOT in a flood zone and has never flooded . Updates include: Bath and kitchen remodeling. (Cherry wood cabinets ) Interior has new paint throughout. About half the vinyl windows are newer. HVAC/AC is 2019 with some new ductwork. With the insulated metal roof and re stucco ing power bills are super low. (can be verified) Serene private fenced in rear patio. (great for a hot tub or just sitting outside watching football ) High speed internet. Terrazzo was re done. Big closets in every room. Lots of storage. City water and sewer. Fenced back yard. Carport with large storage area. Home also has a nice bright sun room that can be used as a dining room, office, etc.
Payment Calculator
- Principal & Interest -
- Property Tax $
- Home Insurance $
- HOA Fees $
- Monthly -
For a Fast & FREE Mortgage Pre-Approval Apply Now
Apply Now
 Apply Now
Apply NowFeatures
Building and Construction
- Covered Spaces: 0.00
- Exterior Features: Rain Gutters, Sidewalk, Sliding Doors, Storage
- Flooring: Terrazzo, Tile, Vinyl
- Living Area: 2100.00
- Roof: Metal
School Information
- High School: Sarasota High
- Middle School: Brookside Middle
- School Elementary: Southside Elementary
Garage and Parking
- Garage Spaces: 0.00
- Open Parking Spaces: 0.00
Eco-Communities
- Water Source: Canal/Lake For Irrigation
Utilities
- Carport Spaces: 1.00
- Cooling: Central Air
- Heating: Central, Heat Pump
- Sewer: Public Sewer
- Utilities: BB/HS Internet Available, Cable Available, Electricity Connected, Fiber Optics, Phone Available, Sewer Connected, Water Connected
Finance and Tax Information
- Home Owners Association Fee: 0.00
- Insurance Expense: 0.00
- Net Operating Income: 0.00
- Other Expense: 0.00
- Tax Year: 2024
Other Features
- Appliances: Cooktop, Dishwasher, Electric Water Heater, Microwave, Range, Refrigerator, Washer
- Country: US
- Interior Features: Built-in Features, Ceiling Fans(s), Eat-in Kitchen, Living Room/Dining Room Combo, Split Bedroom, Thermostat, Window Treatments
- Legal Description: E 69 FT OF W 248.9 FT OF LOT A BLK 5 SUBJ TO 170 SF SIDEWALK ESMT TO CITY OF SARASOTA IN ORI 2001026403 SOUTH SIDE PARK
- Levels: One
- Area Major: 34239 - Sarasota/Pinecraft
- Occupant Type: Owner
- Parcel Number: 0056130012
- Possession: Negotiable
- Views: 49
- Zoning Code: RSF3
Similar Properties
Nearby Subdivisions
Akin Acres
Alfred Park
Anonymous Acre
Arlington Park
Avon Heights 2
Battle Turner
Bayview
Blossom Brook
Cherokee Lodge
Cherokee Park
Cherokee Park 2
Desota Park
Forest Lakes Country Club Esta
Frst Lakes Country Club Estate
Granada Park
Greenwich
Grove Lawn Rep
Harbor Acres
Harbor Acres Sec 2
Hartland Park
Homecroft
Hudson Bayou
Hyde Park Citrus Sub
La Linda Terrace
Lake Park
Lewis Combs Sub
Loma Linda Park
Loma Linda Park Resub
Long Meadow
Mandarin Park
Mcclellan Park
Mcclellan Park Resub
Mckune Sub
Midwood Manor
Nichols Sarasota Heights
Norwood Park
Not Applicable
Not In Hernando
Orange Park
Paradise Shores
Pinecraft
Pittmancampo Sub
Poinsettia Park 2
Pomelo Place Resub
Purtz
Rio Vista
Rustic Lodge
Rustic Lodge 2
Rustic Lodge 4
San Remo Estates
Sarasota South Poinsettia Park
Seminole Heights
Shoreland Woods Sub
Singletarys Sub
South Gate
South Gate Manor
South Gate Manor Unit 02
South Gate Village Green 08
South Gate Village Green 10
South Gate Village Green 11
South Side Park
Sunnyside Park
Sunset Bay Sub
Village Green Club Estates
Washington Heights
Wildwood Gardens

- Broker IDX Sites Inc.
- 750.420.3943
- Toll Free: 005578193
- support@brokeridxsites.com



