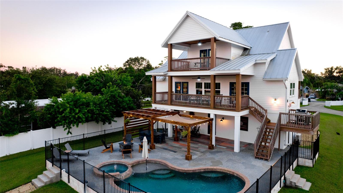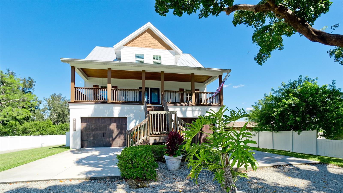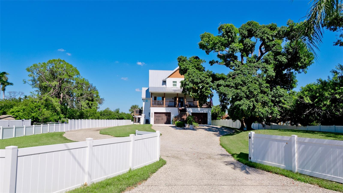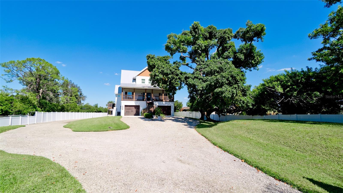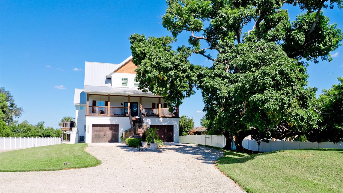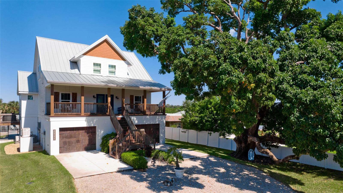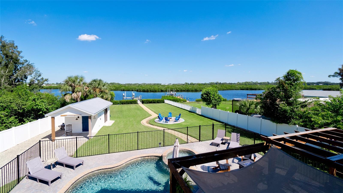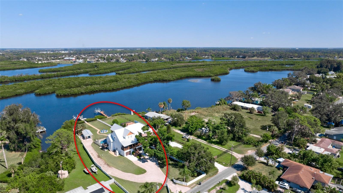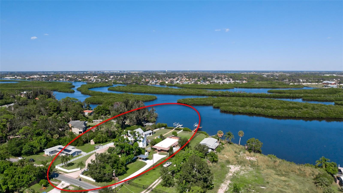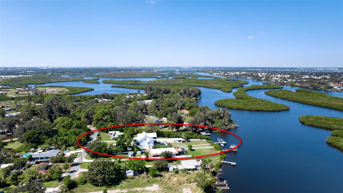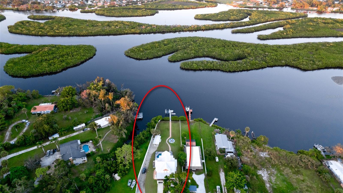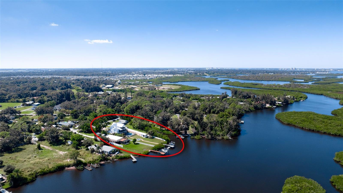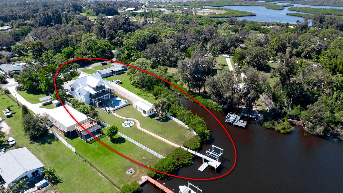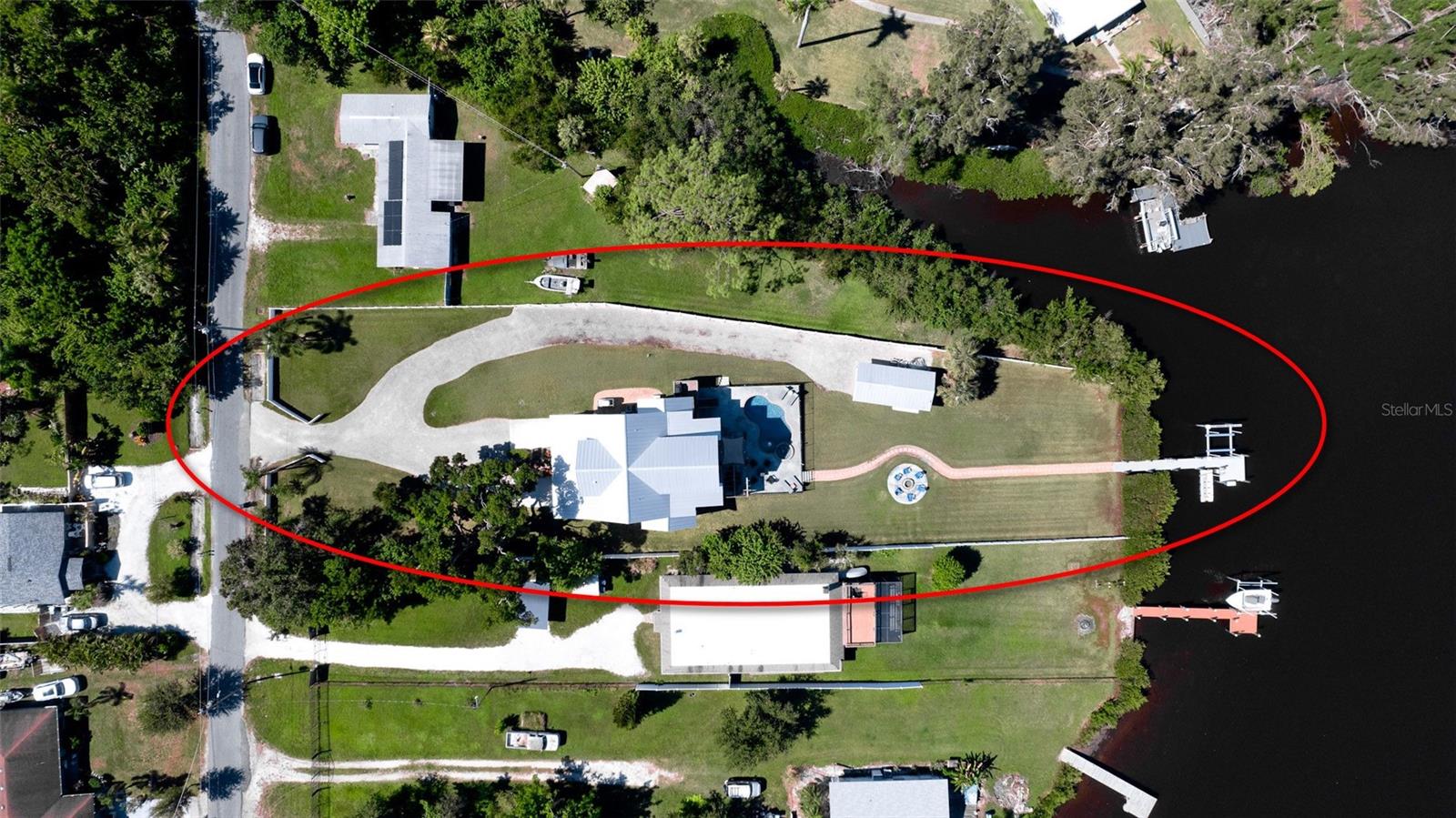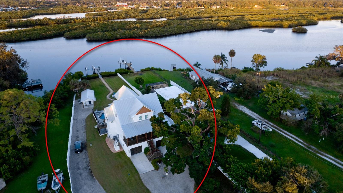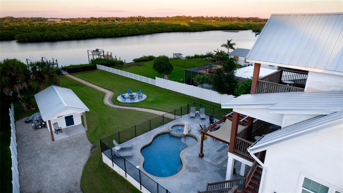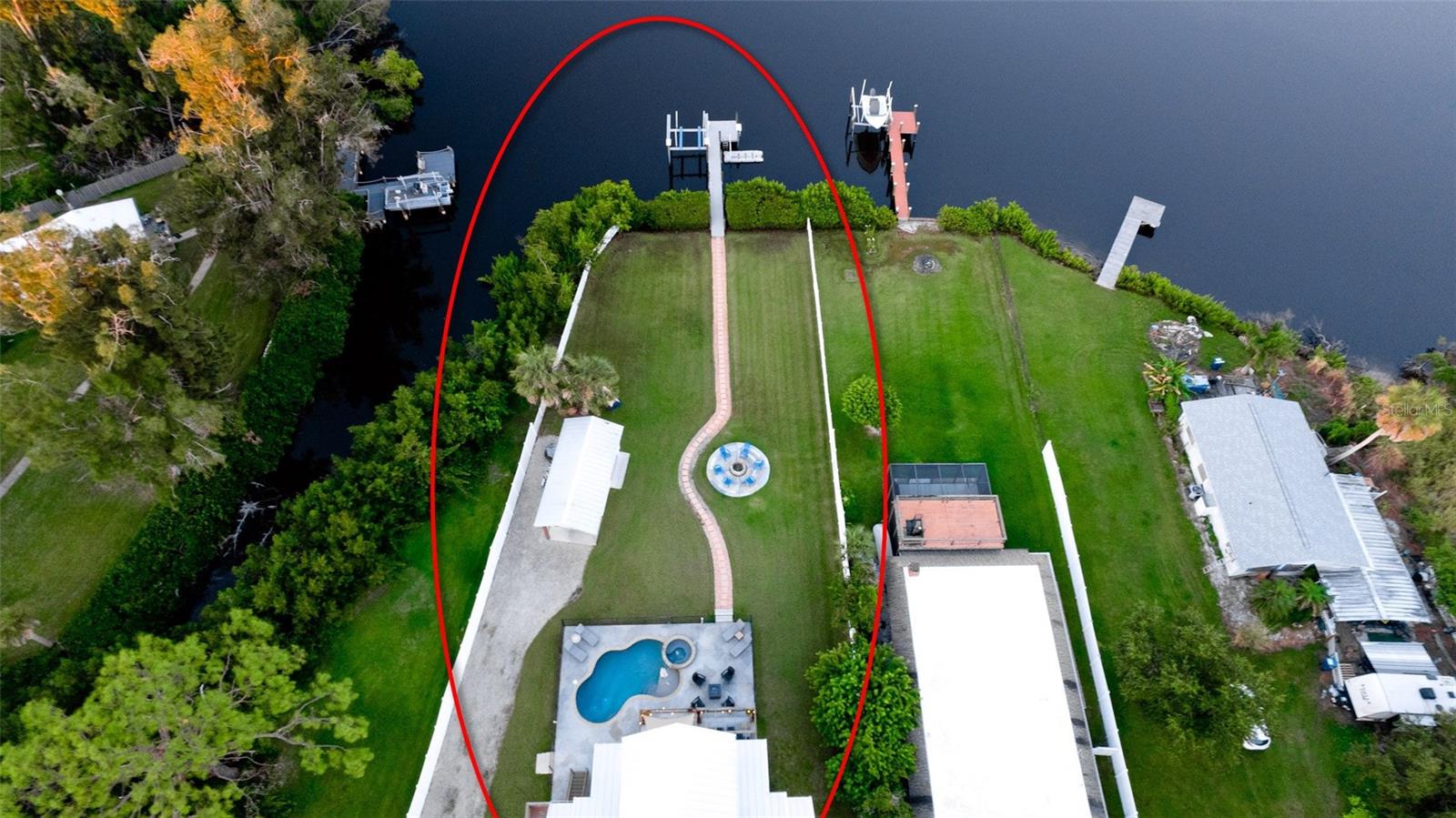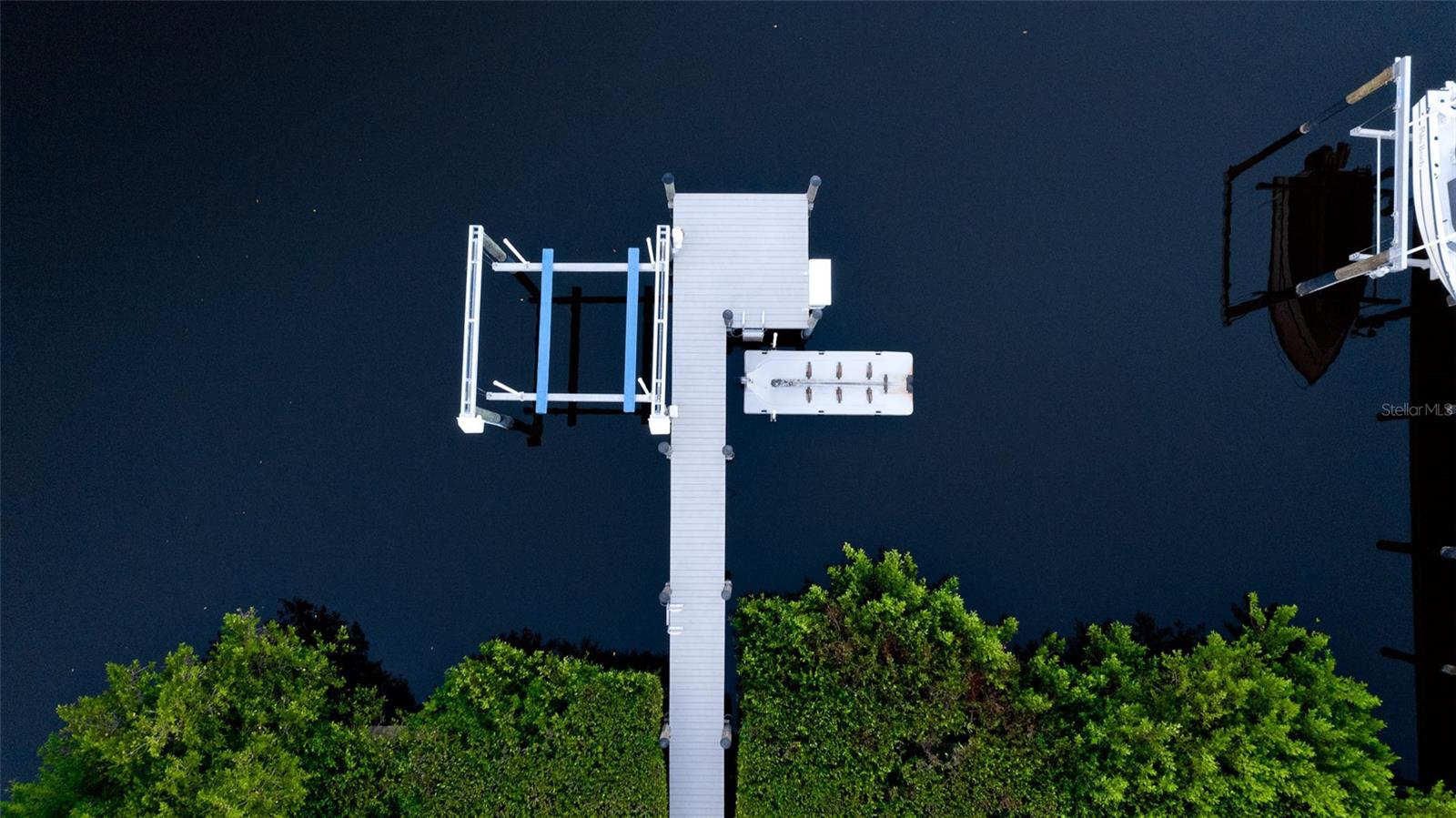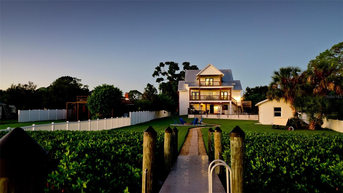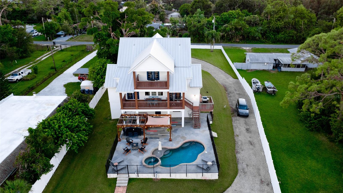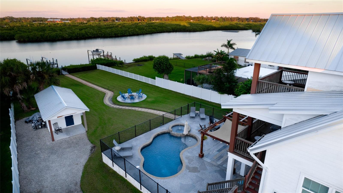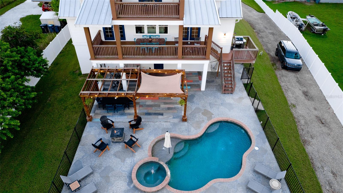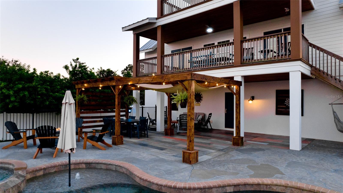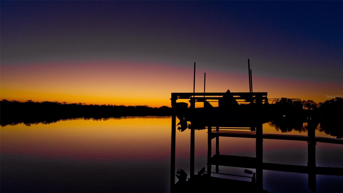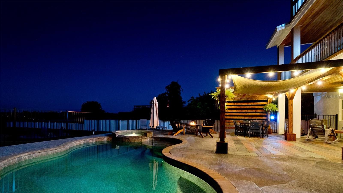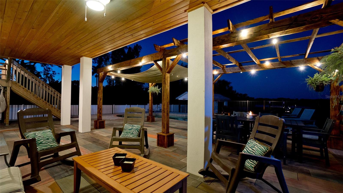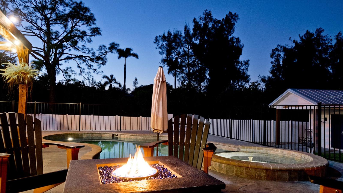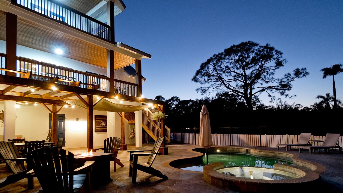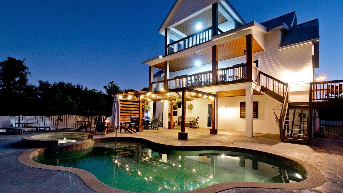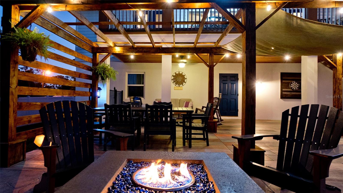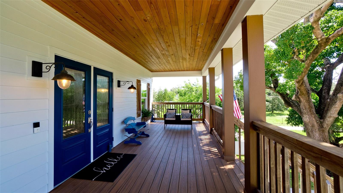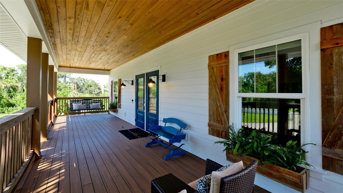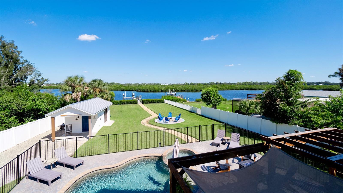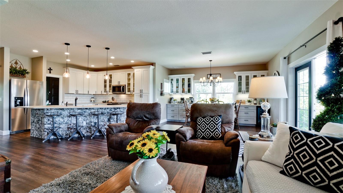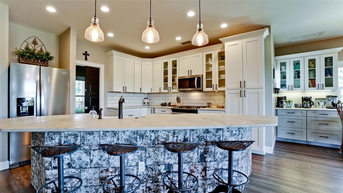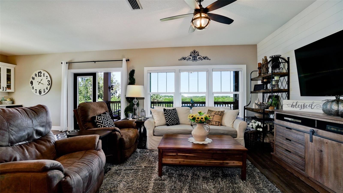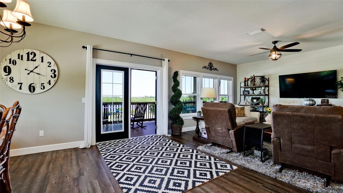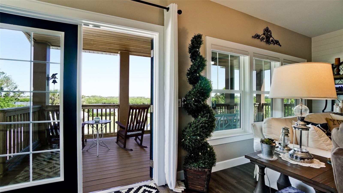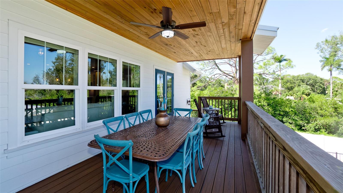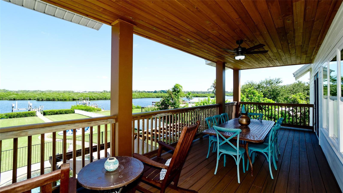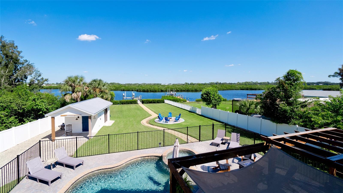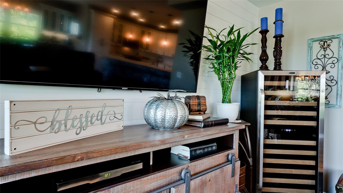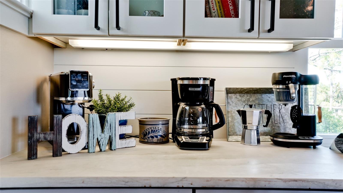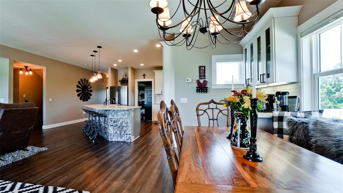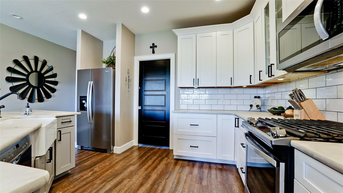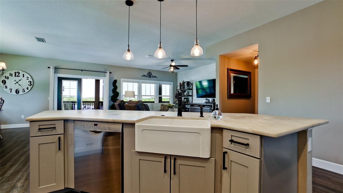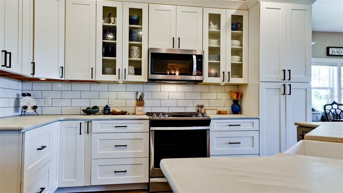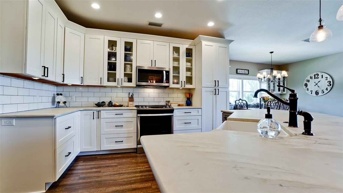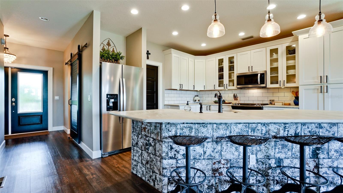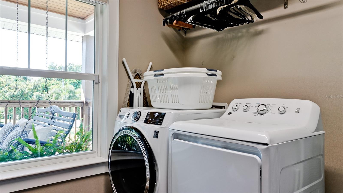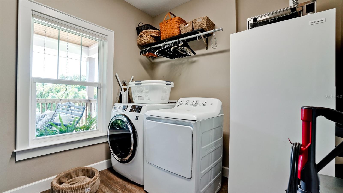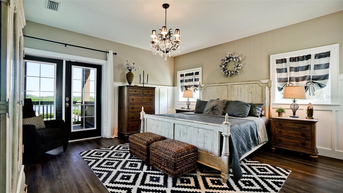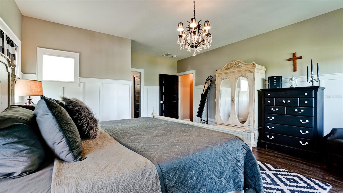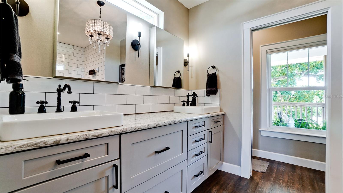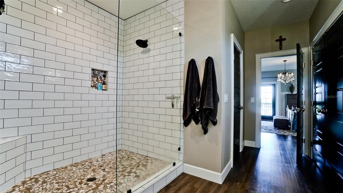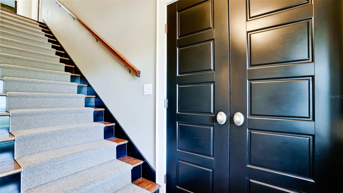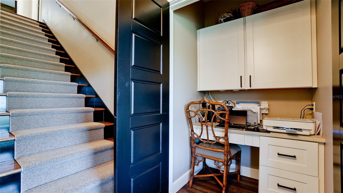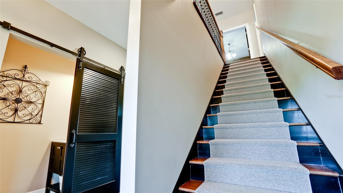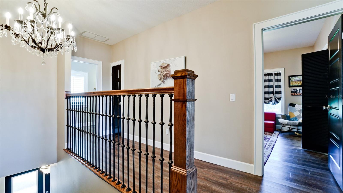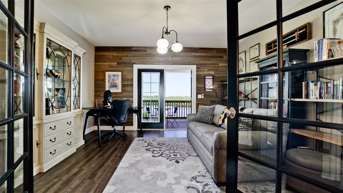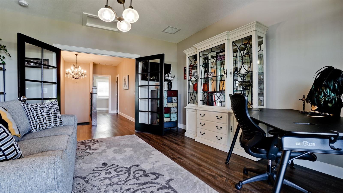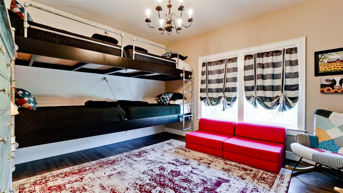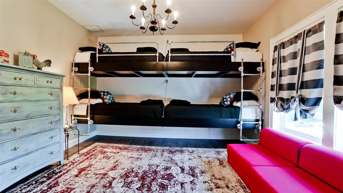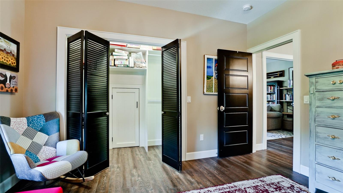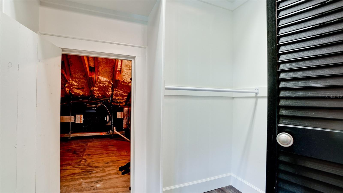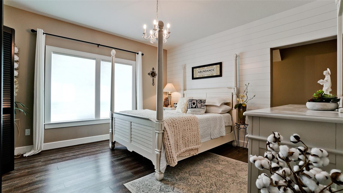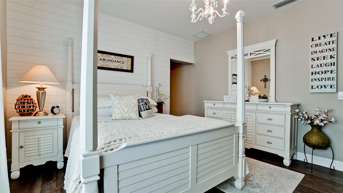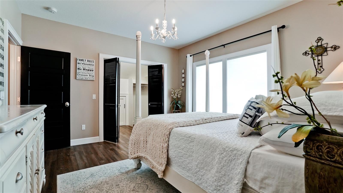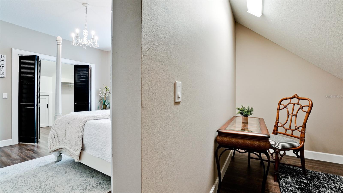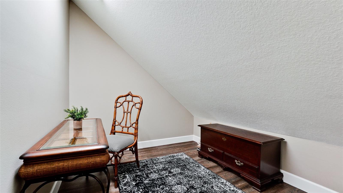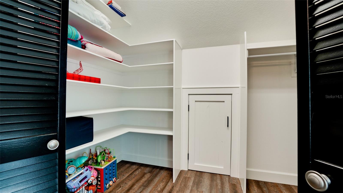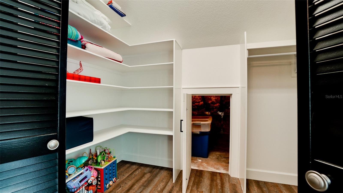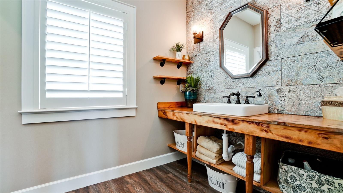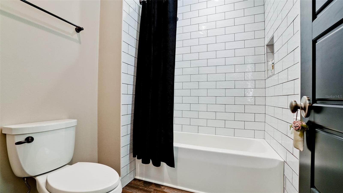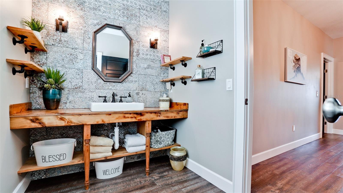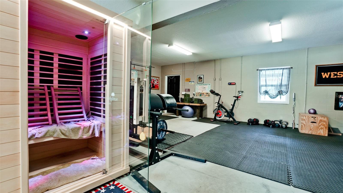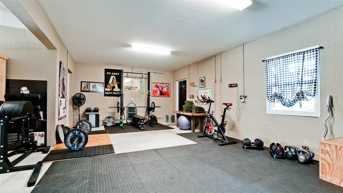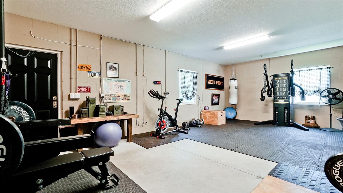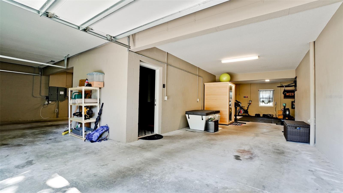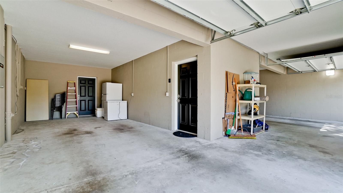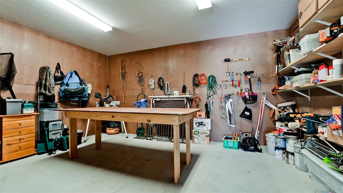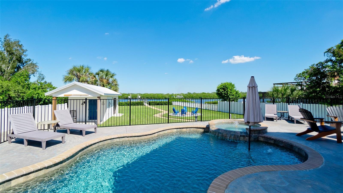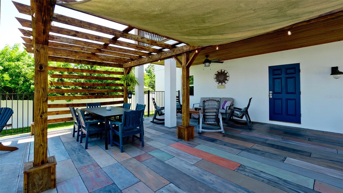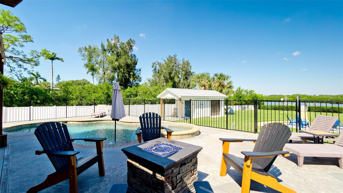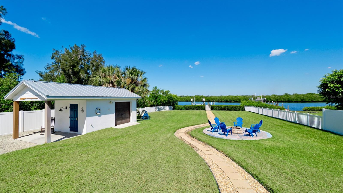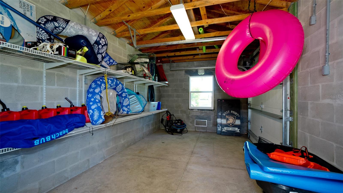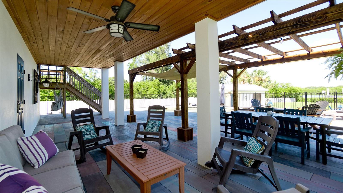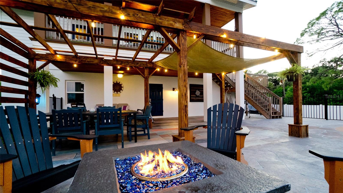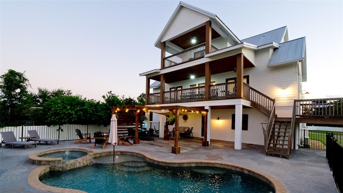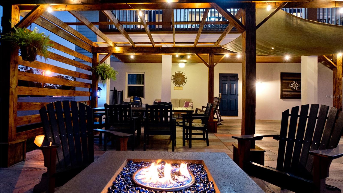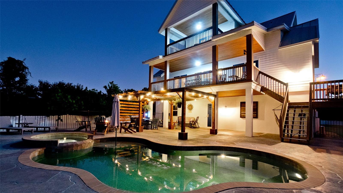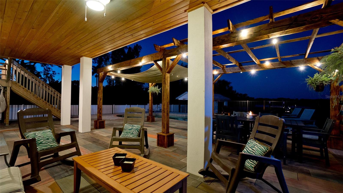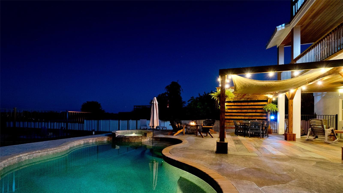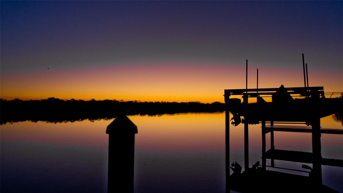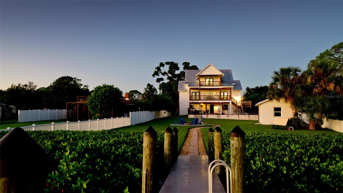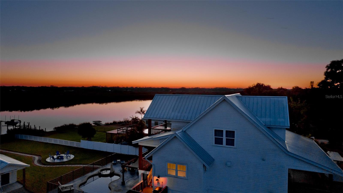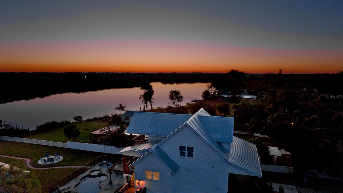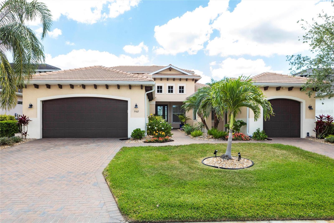2111 51st Boulevard E, BRADENTON, FL 34208
Property Photos
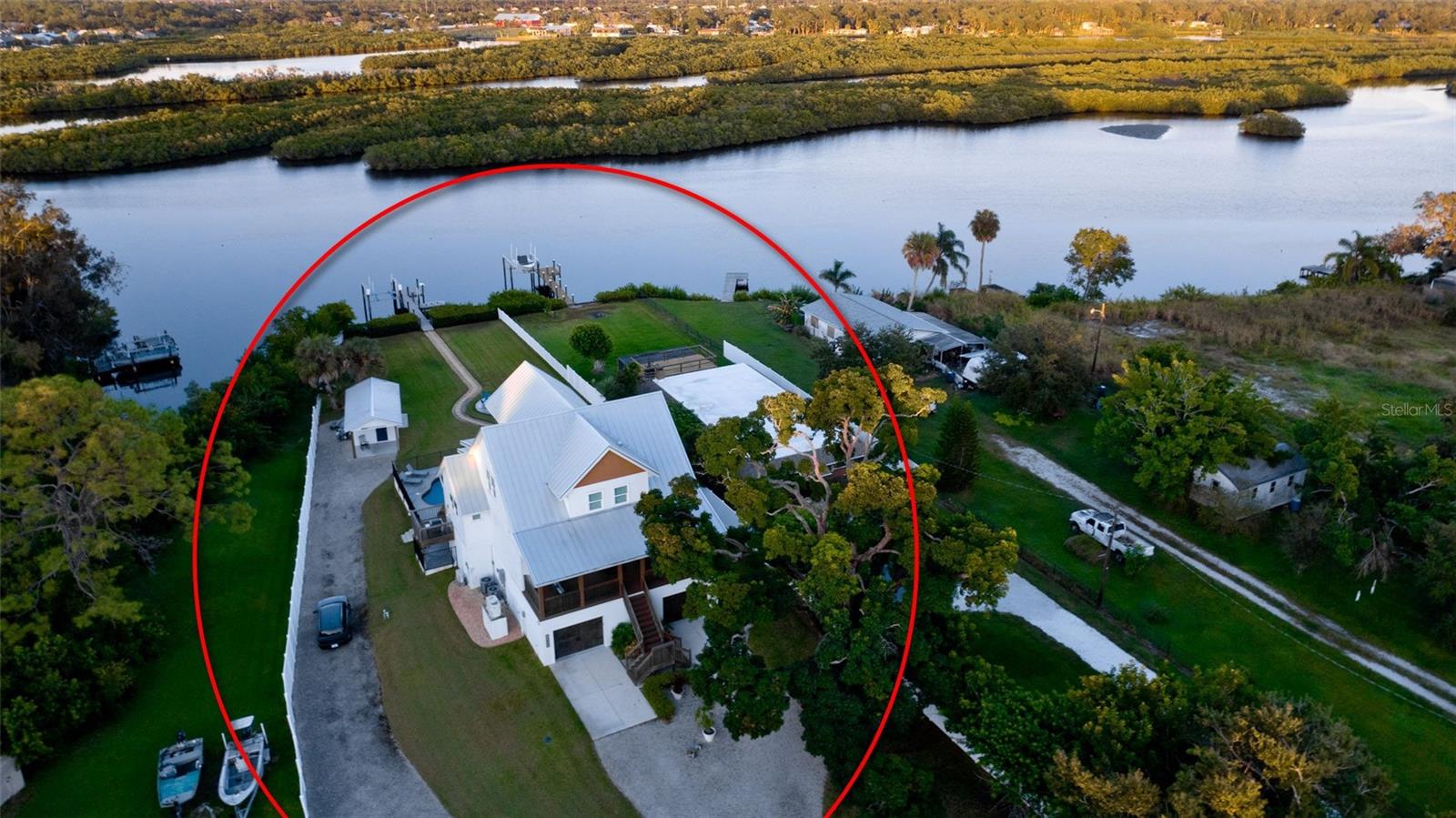
Would you like to sell your home before you purchase this one?
Priced at Only: $1,350,000
For more Information Call:
Address: 2111 51st Boulevard E, BRADENTON, FL 34208
Property Location and Similar Properties
- MLS#: A4668761 ( Residential )
- Street Address: 2111 51st Boulevard E
- Viewed: 46
- Price: $1,350,000
- Price sqft: $245
- Waterfront: Yes
- Wateraccess: Yes
- Waterfront Type: River Front
- Year Built: 2018
- Bldg sqft: 5504
- Bedrooms: 3
- Total Baths: 3
- Full Baths: 2
- 1/2 Baths: 1
- Garage / Parking Spaces: 3
- Days On Market: 34
- Additional Information
- Geolocation: 27.4799 / -82.5027
- County: MANATEE
- City: BRADENTON
- Zipcode: 34208
- Subdivision: Elwood Park
- Provided by: WAGNER REALTY
- Contact: Cindy Greco
- 941-727-2800

- DMCA Notice
-
DescriptionWelcome to this stunning 3 story oasis, perfectly perched on .73 acres, overlooking serene nature islands and offering breathtaking sunrises. This exceptional property features a boat dock with a 10,000 pound lift and a floating jet ski dock, making it a water lover's paradise. Enjoy a lagoon style heated pool with a spa and a dedicated storage house for pool toys and boat equipmentall without HOA or CDD fees! The meticulously designed interior boasts 9 foot ceilings throughout, with a ground level featuring a completely surrounded concrete block room that can have many uses such as workshop, storage or for safety in case of storms. Don't forget a sauna and a spacious 3 car garage and a home fitness area. Step onto the expansive front and rear decks on the second level, complete with a barbeque deck hooked up to a 500 gallon propane tank that fuels one of two cozy fire pits. The open floor plan highlights a modern kitchen with white shaker soft close cabinets and a stunning granite island, flowing seamlessly into the living and dining areas. The primary bedroom offers custom wood moldings, an en suite bathroom with a luxurious 6x5 walk in shower, double sinks, and quartz countertops. The third floor hosts two additional bedrooms, each with walk in closetsone also featuring a bonus space perfect for an office or nursery. Additional highlights include all out swing doors, hurricane impact windows, dual AC units, a beautiful iron and wood staircase, and thoughtfully designed outdoor spaces with cypress ceilings. Spot dolphins, manatees, and various bird species right from your home! With a whole house generator and every inch of this home crafted with intention, this property is a true testament to luxurious living. Dont miss out on this unparalleled waterfront gem! NOTE: The stairs in this home have been constructed to accommodate stair lifts, both sets were built 4 ft wide with raised railings (stairs from garage to main level are already wired for lift in case of necessity).
Payment Calculator
- Principal & Interest -
- Property Tax $
- Home Insurance $
- HOA Fees $
- Monthly -
For a Fast & FREE Mortgage Pre-Approval Apply Now
Apply Now
 Apply Now
Apply NowFeatures
Building and Construction
- Covered Spaces: 0.00
- Exterior Features: Balcony, Lighting, Outdoor Grill
- Fencing: Fenced
- Flooring: Luxury Vinyl
- Living Area: 2496.00
- Other Structures: Other
- Roof: Metal
Garage and Parking
- Garage Spaces: 3.00
- Open Parking Spaces: 0.00
- Parking Features: Garage Door Opener, Guest, Garage, Tandem, Basement, Workshop in Garage
Eco-Communities
- Pool Features: Heated, In Ground
- Water Source: Public
Utilities
- Carport Spaces: 0.00
- Cooling: Central Air, Attic Fan
- Heating: Central
- Sewer: Septic Tank
- Utilities: Electricity Connected, Propane, Water Connected
Finance and Tax Information
- Home Owners Association Fee: 0.00
- Insurance Expense: 0.00
- Net Operating Income: 0.00
- Other Expense: 0.00
- Tax Year: 2024
Other Features
- Appliances: Convection Oven, Dishwasher, Disposal, Dryer, Gas Water Heater, Microwave, Range, Refrigerator, Washer, Wine Refrigerator
- Country: US
- Furnished: Unfurnished
- Interior Features: Eat-in Kitchen, High Ceilings, Kitchen/Family Room Combo, Living Room/Dining Room Combo, Open Floorplan, Primary Bedroom Main Floor, Solid Wood Cabinets, Stone Counters, Walk-In Closet(s), Window Treatments
- Legal Description: LOT 1 LESS LAND DESC (DB 401 P 585), (OR 371 P 606) & LESS (OR 678 P 588); ALSO LESS LAND DESC (OR 1247 P 3949) ELWOOD PARK TOWNSITE PI#14191.0000/1
- Levels: Two
- Area Major: 34208 - Bradenton/Braden River
- Occupant Type: Owner
- Parcel Number: 1419100001
- Possession: Close Of Escrow
- View: Water
- Views: 46
- Zoning Code: RSF3/CH
Similar Properties
Nearby Subdivisions
Amberly Ph I
Amberly Ph I Rep
Amberly Ph Ii
Booker T Washington Homesteads
Braden Castle Park
Braden Oaks
Braden River Lakes
Braden River Lakes Ph Iii
Braden River Lakes Ph Iv
Braden River Lakes Ph V-a
Braden River Lakes Ph Va
Braden River Lakes Ph Vb
Braden River Manor
Bradencottages
Castaway Cottages
Cortez Landings
Cottages At San Casciano
Cottages At San Lorenzo
Dr J C Pelots Add To Manatee
Elwood Park
Evergreen Estates
Evergreen Ph I
Evergreen Ph Ii
Fernwood
Glazier Gallup List
H T Glazier
Harbour Walk Inlets Riverdale
Hazelhurst
Hidden Lagoon Ph Ii
Highland
Highland Ridge
Karl Gauss
Magnolia Manor River Sec
Manatee Gardens Second Sec
Manatee Gardens Third Sec
Morgans 38
Oak Trace
Oak Trace A Sub
Pettigrew Park
Pinecrest
River Haven
River Isles
River Isles Unit 3-a
River Point Of Manatee
River Sound
River Sound Rev Por
Riverdale
Riverdale Resubdivided
Riverdale Rev
Riverside Heights
Shades Of Magnolia Manor
Shell Lake Acres
South Braden Castle Camp
Sr 64 Executive Storage
Stone Creek
Sugar Creek Estates Co-op
Sugar Ridge
Sunnyside
The Inlets Riverdale Rev
The Inlets At Riverdale
The Inlets Riverdale
The Inlets Riverdale Rev
The Inletsriverdale Rev
The Reserve At Harbour Walk
Tidewater Preserve
Tidewater Preserve 2
Tidewater Preserve 3
Tidewater Preserve 4
Tidewater Preserve 5
Tidewater Preserve Ph I
Tropical Shores
Valencia Gardens Ph I
Villages Of Glen Creek Mc1
Villages Of Glen Creek Ph 1b
Willow Glen Sec 2

- Broker IDX Sites Inc.
- 750.420.3943
- Toll Free: 005578193
- support@brokeridxsites.com



