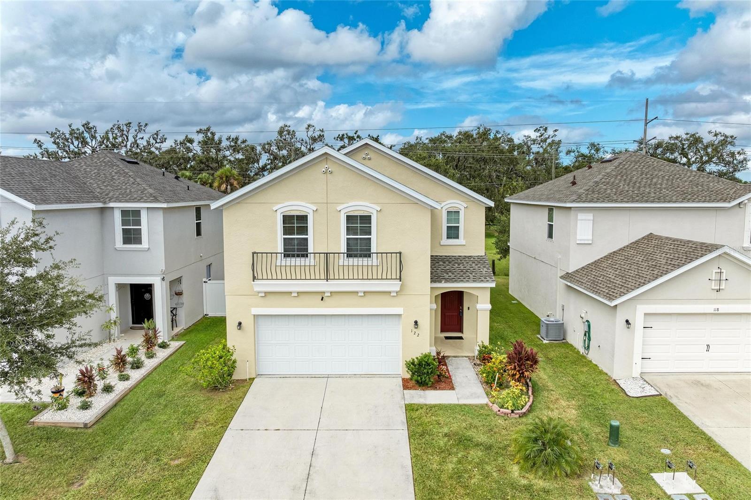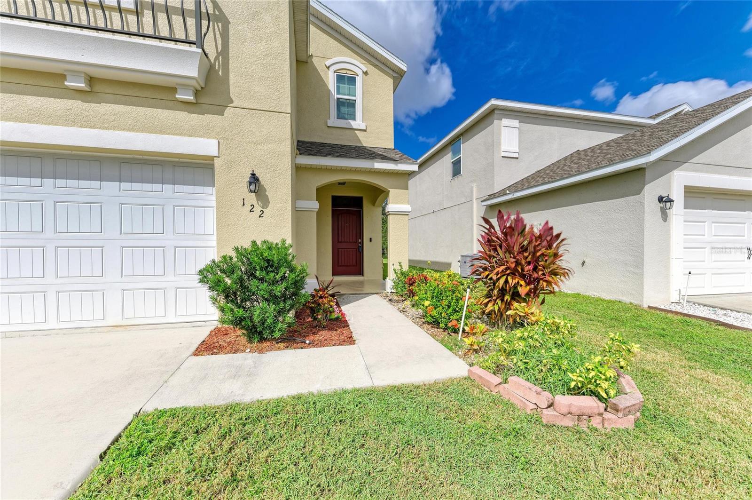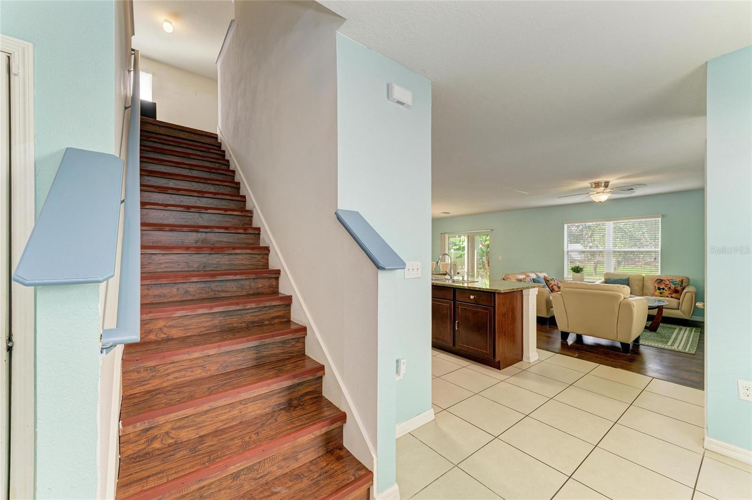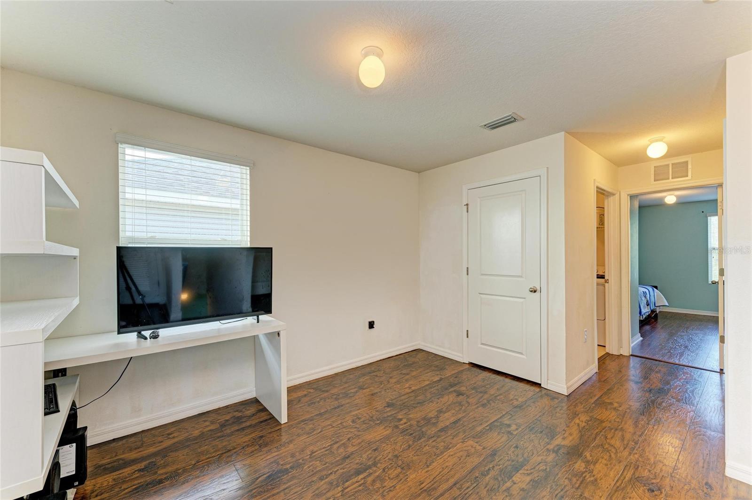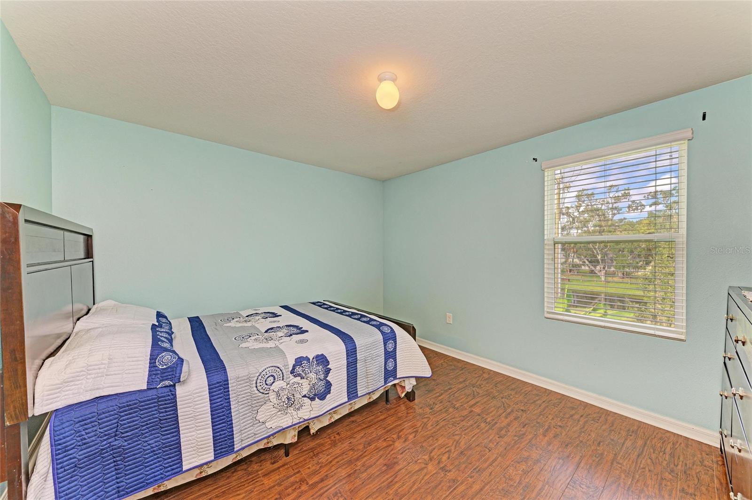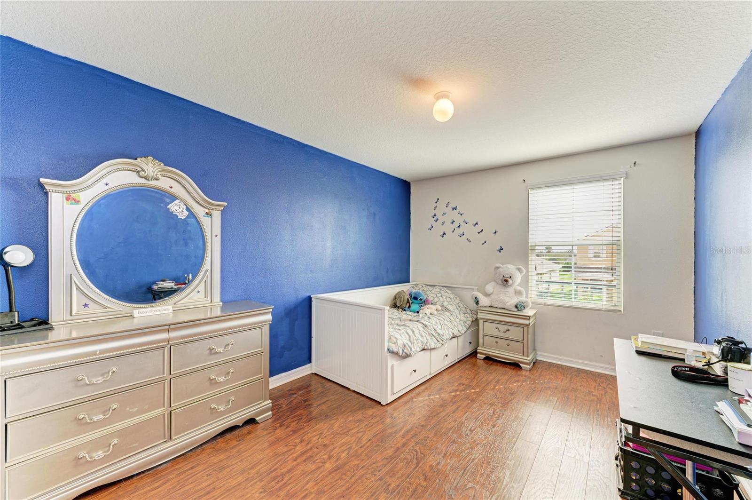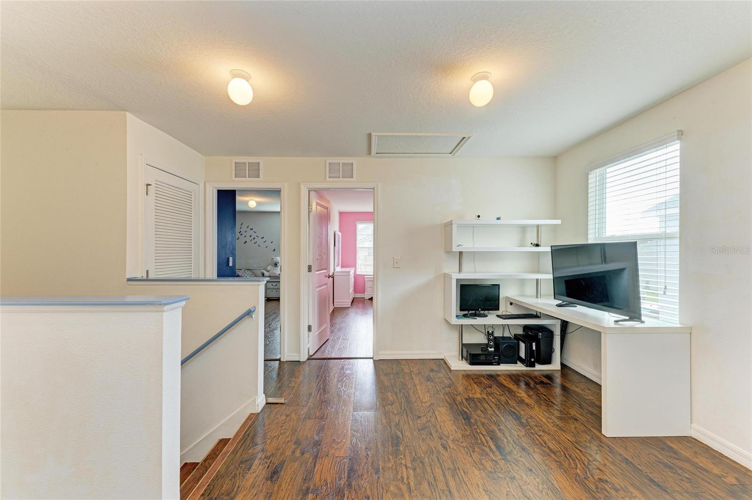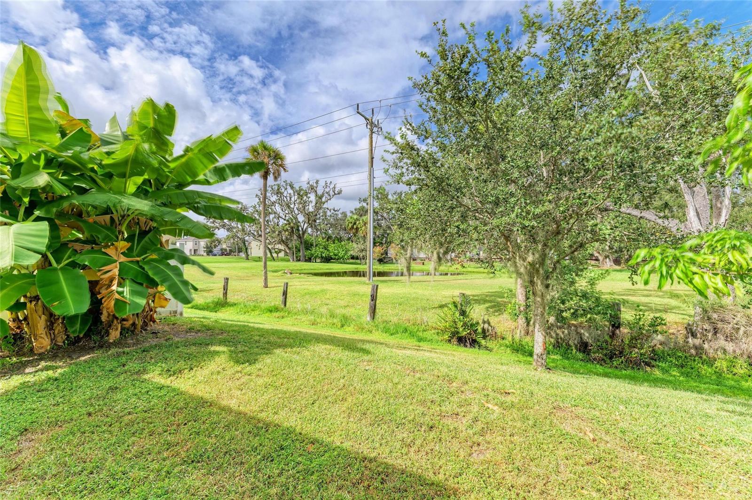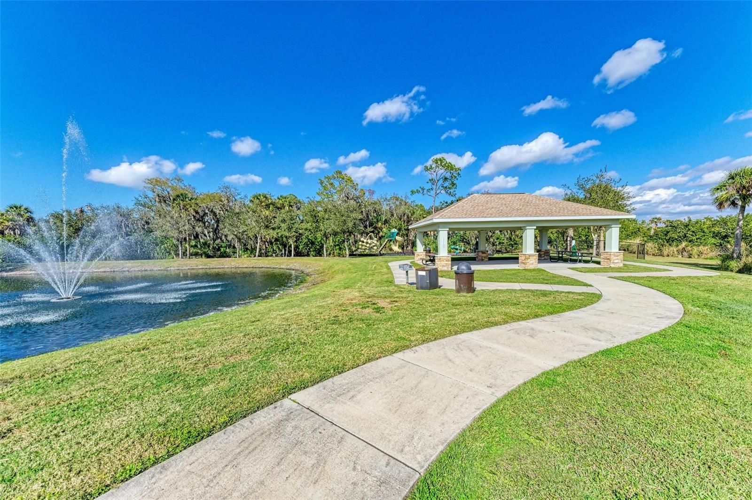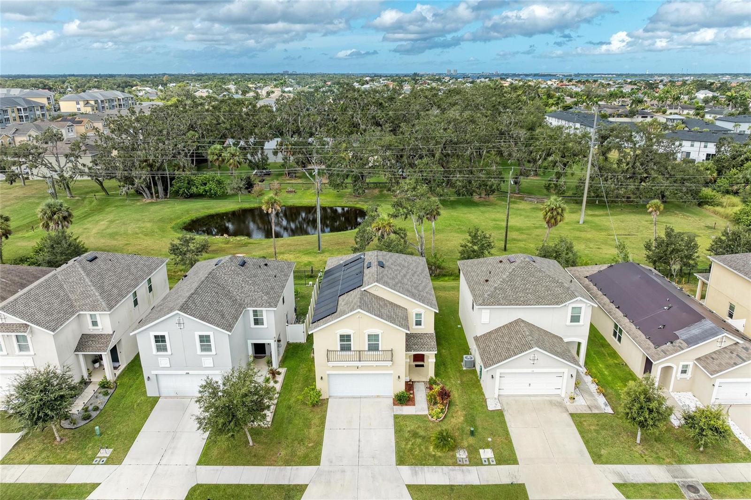122 San Carrara Court, BRADENTON, FL 34208
Property Photos
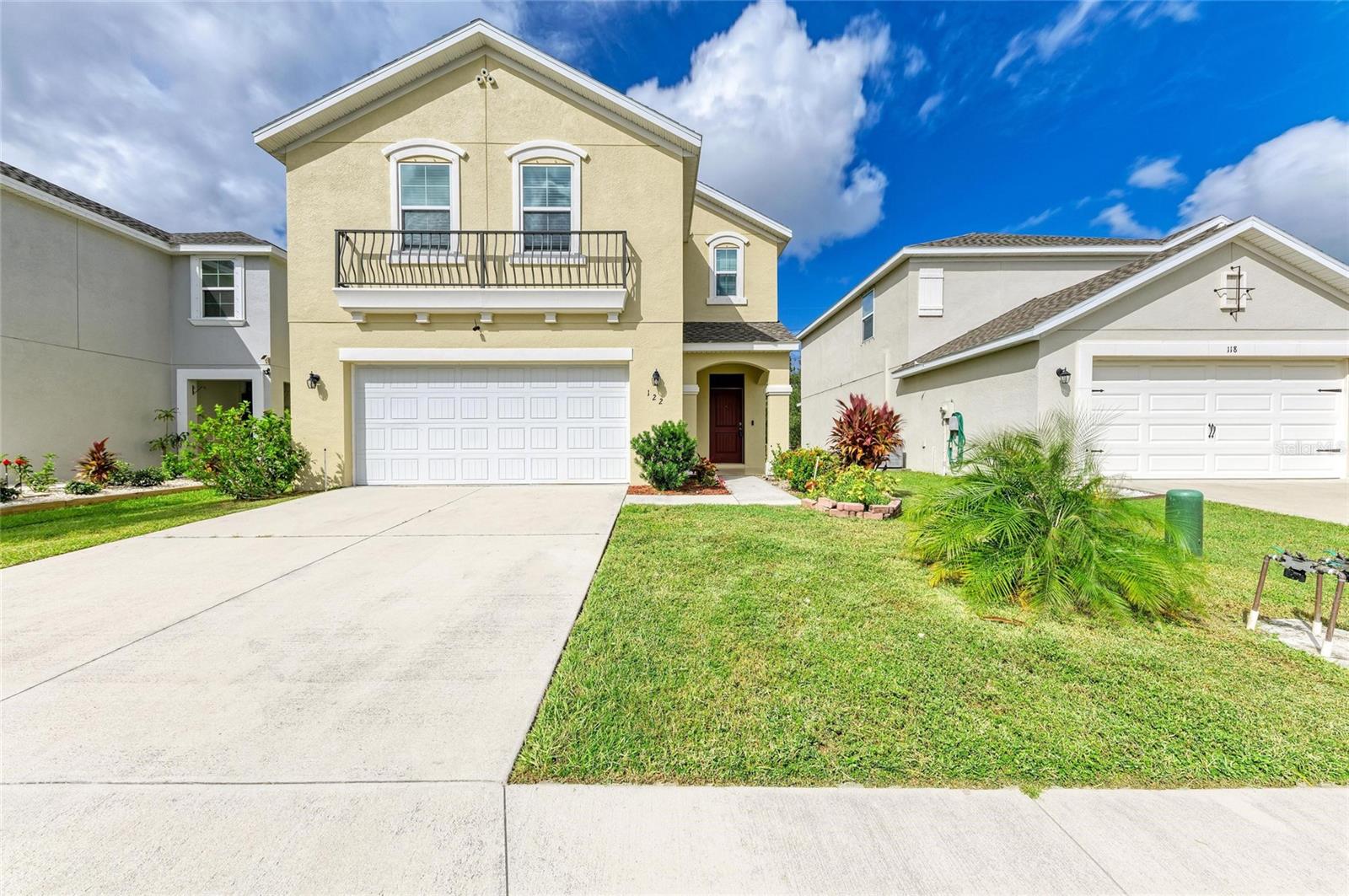
Would you like to sell your home before you purchase this one?
Priced at Only: $432,403
For more Information Call:
Address: 122 San Carrara Court, BRADENTON, FL 34208
Property Location and Similar Properties
- MLS#: A4667349 ( Residential )
- Street Address: 122 San Carrara Court
- Viewed: 78
- Price: $432,403
- Price sqft: $152
- Waterfront: No
- Year Built: 2018
- Bldg sqft: 2836
- Bedrooms: 4
- Total Baths: 3
- Full Baths: 2
- 1/2 Baths: 1
- Garage / Parking Spaces: 2
- Days On Market: 49
- Additional Information
- Geolocation: 27.5052 / -82.4977
- County: MANATEE
- City: BRADENTON
- Zipcode: 34208
- Subdivision: Cottages At San Lorenzo
- Provided by: LOKATION
- Contact: Nadine Duval
- 954-545-5583

- DMCA Notice
-
DescriptionSELLERS ARE MOTIVATED. ALL REASONABLE OFFERS WILL BE CONSIDERED. Welcome to your dream home in the highly desirable community of San Lorenzo! This beautifully maintained 4 bedroom, 2.5 bathroom home offers 2,237 sq. ft. of living space and was built in 2018 with modern design and energy efficiency in mind. NEW ROOF installed January 2025. The home is fully solar powered, providing significant savings on electricity and appealing to eco conscious buyers. Inside, youll find an open concept floor plan with abundant natural light and no carpet throughout, making the home both stylish and easy to maintain. The spacious kitchen is ideal for cooking and entertaining, featuring modern appliances, generous cabinetry, and a functional layout that flows seamlessly into the main living areas. Upstairs, a versatile loft area offers extra space for a media room, office, or playroom. The primary suite and additional bedrooms provide comfort and privacy for the whole family, while a dedicated upstairs laundry room makes daily chores more convenient. Step outside to enjoy a covered patio, perfect for relaxing with your morning coffee or unwinding in the evening. The backyard offers plenty of space for outdoor dining, gardening, or soaking up Floridas sunshine. Key Features: *Energy efficient solar panels = lower bills. *Open concept design with modern finishes. *No carpet throughout = clean & low maintenance. *Spacious kitchen with modern appliances & ample cabinetry. *Loft upstairs for media, office, or flex space. *Upstairs laundry room for convenience. *Covered patio for outdoor enjoyment. Great Location: *Close to high rated schools, Costco, Walmart, grocery stores, shopping malls, a variety of exquisite dining choices, medical facilities & major highways. Easy commute to Tampa and Sarasota international airports. *Short drive to beautiful Gulf Coast beaches. This home combines comfort, convenience, and long term valueready for its next owners to enjoy. Dont miss your opportunityschedule your private showing today!
Payment Calculator
- Principal & Interest -
- Property Tax $
- Home Insurance $
- HOA Fees $
- Monthly -
For a Fast & FREE Mortgage Pre-Approval Apply Now
Apply Now
 Apply Now
Apply NowFeatures
Building and Construction
- Covered Spaces: 0.00
- Exterior Features: Hurricane Shutters, Lighting, Sidewalk, Sliding Doors, Sprinkler Metered
- Flooring: Ceramic Tile, Laminate
- Living Area: 2247.00
- Roof: Shingle
Garage and Parking
- Garage Spaces: 2.00
- Open Parking Spaces: 0.00
Eco-Communities
- Water Source: Public
Utilities
- Carport Spaces: 0.00
- Cooling: Central Air
- Heating: Central, Electric, Heat Pump
- Pets Allowed: Yes
- Sewer: Public Sewer
- Utilities: Cable Connected, Electricity Connected, Public, Sprinkler Meter, Water Connected
Amenities
- Association Amenities: Recreation Facilities
Finance and Tax Information
- Home Owners Association Fee Includes: Common Area Taxes, Maintenance
- Home Owners Association Fee: 145.00
- Insurance Expense: 0.00
- Net Operating Income: 0.00
- Other Expense: 0.00
- Tax Year: 2024
Other Features
- Appliances: Dishwasher, Disposal, Dryer, Electric Water Heater, Microwave, Range, Refrigerator, Washer
- Association Name: C&S Community Management Services
- Association Phone: (941) 758-9454
- Country: US
- Interior Features: Ceiling Fans(s), Living Room/Dining Room Combo, Open Floorplan, PrimaryBedroom Upstairs, Solid Surface Counters, Solid Wood Cabinets, Walk-In Closet(s), Window Treatments
- Legal Description: LOT 91 COTTAGES AT SAN LORENZO PI#11237.0555/9
- Levels: Two
- Area Major: 34208 - Bradenton/Braden River
- Occupant Type: Owner
- Parcel Number: 1123705559
- Possession: Close Of Escrow
- Views: 78
- Zoning Code: R1
Nearby Subdivisions
Amberly Ph I
Amberly Ph I Rep
Amberly Ph Ii
Booker T Washington Homesteads
Braden Castle Park
Braden Oaks
Braden River Lakes
Braden River Lakes Ph Iii
Braden River Lakes Ph Iv
Braden River Lakes Ph V-a
Braden River Lakes Ph Va
Braden River Lakes Ph Vb
Braden River Manor
Bradencottages
Castaway Cottages
Cortez Landings
Cottages At San Casciano
Cottages At San Lorenzo
Dr J C Pelots Add To Manatee
Elwood Park
Evergreen Estates
Evergreen Ph I
Evergreen Ph Ii
Fernwood
Glazier Gallup List
H T Glazier
Harbour Walk Inlets Riverdale
Hazelhurst
Hidden Lagoon Ph Ii
Highland
Highland Ridge
Karl Gauss
Magnolia Manor River Sec
Manatee Gardens Second Sec
Manatee Gardens Third Sec
Morgans 38
Oak Trace
Oak Trace A Sub
Pettigrew Park
Pinecrest
River Haven
River Isles
River Isles Unit 3-a
River Point Of Manatee
River Sound
River Sound Rev Por
Riverdale
Riverdale Resubdivided
Riverdale Rev
Riverside Heights
Shades Of Magnolia Manor
Shell Lake Acres
South Braden Castle Camp
Sr 64 Executive Storage
Stone Creek
Sugar Creek Estates Co-op
Sugar Ridge
Sunnyside
The Inlets Riverdale Rev
The Inlets At Riverdale
The Inlets Riverdale
The Inlets Riverdale Rev
The Inletsriverdale Rev
The Reserve At Harbour Walk
Tidewater Preserve
Tidewater Preserve 2
Tidewater Preserve 3
Tidewater Preserve 4
Tidewater Preserve 5
Tidewater Preserve Ph I
Tropical Shores
Valencia Gardens Ph I
Villages Of Glen Creek Mc1
Villages Of Glen Creek Ph 1b
Willow Glen Sec 2

- Broker IDX Sites Inc.
- 750.420.3943
- Toll Free: 005578193
- support@brokeridxsites.com



