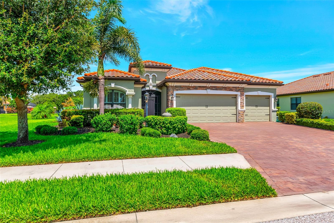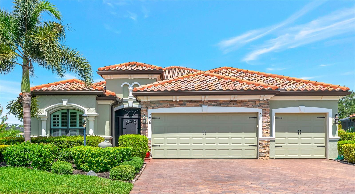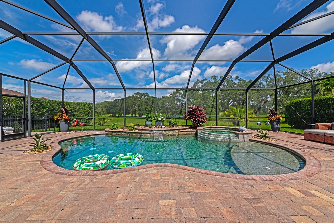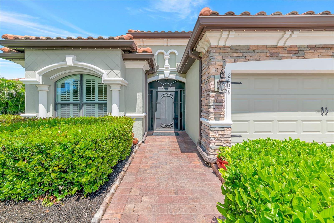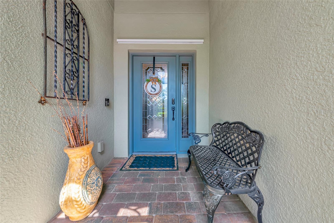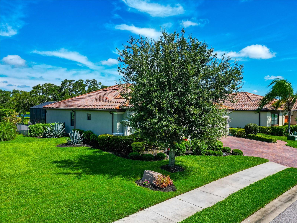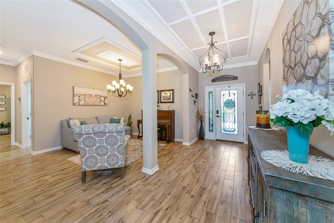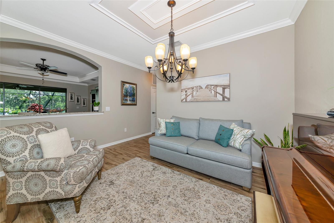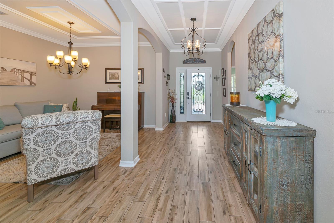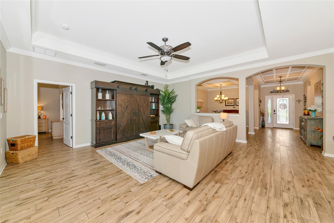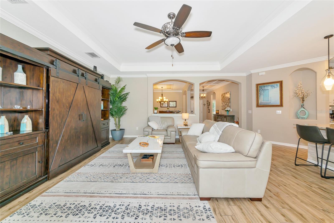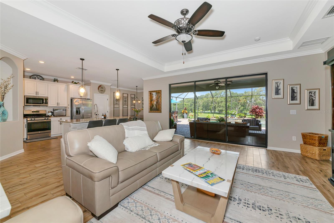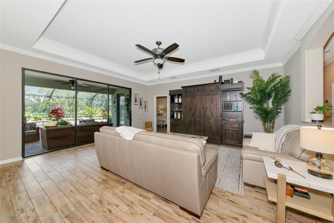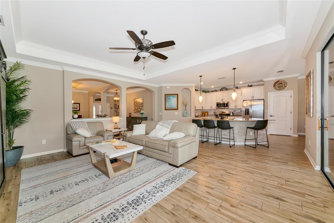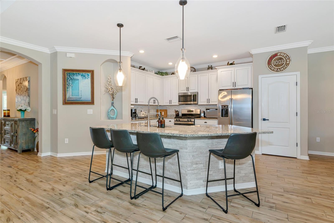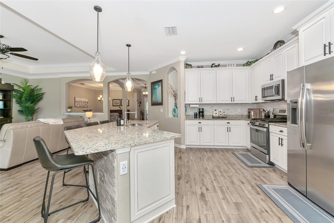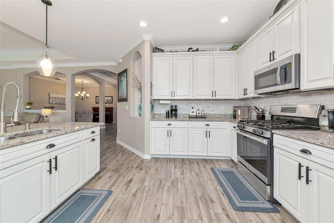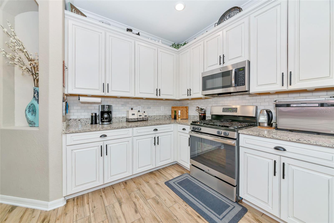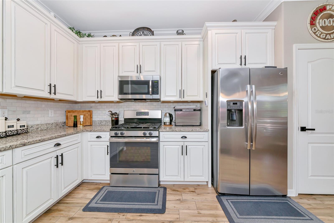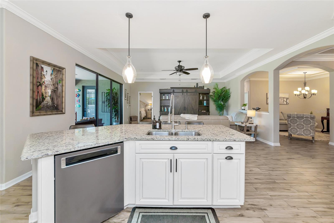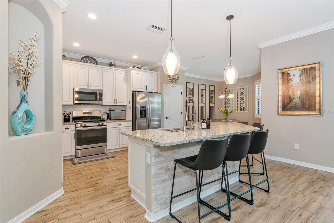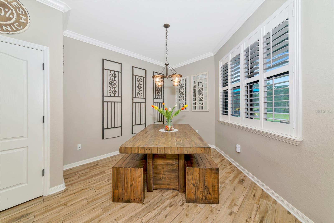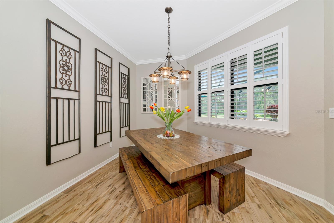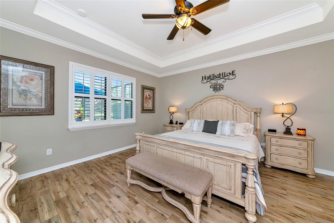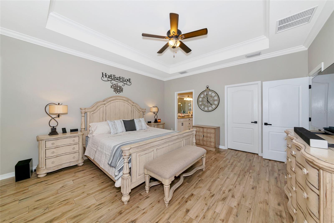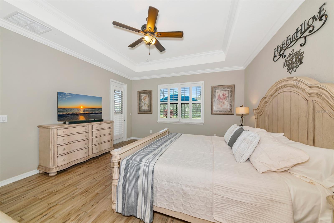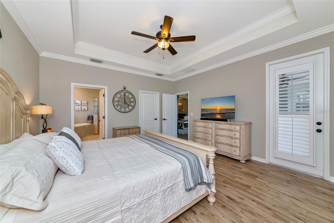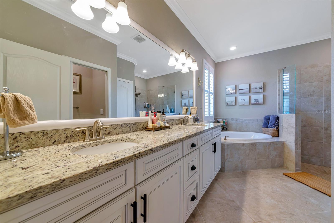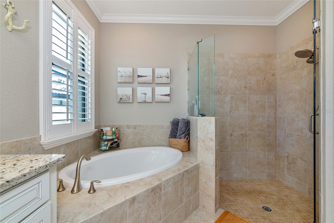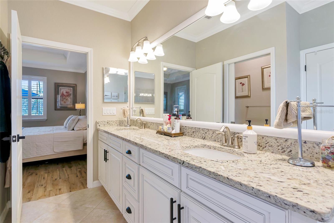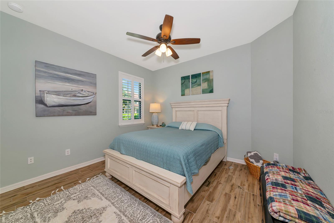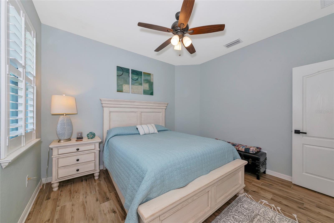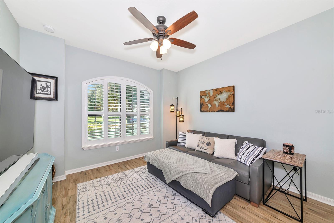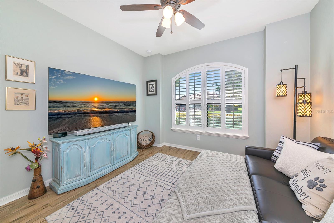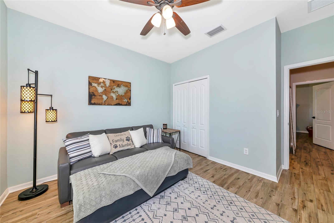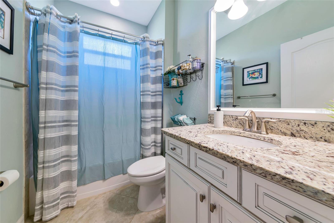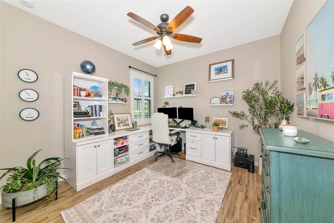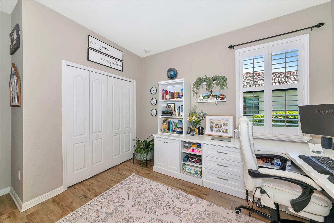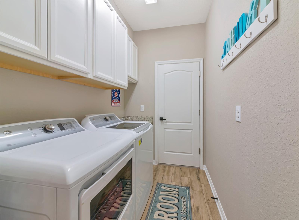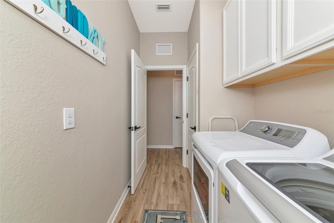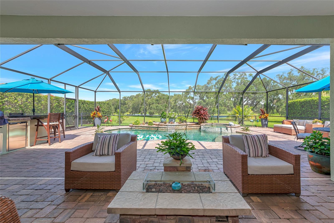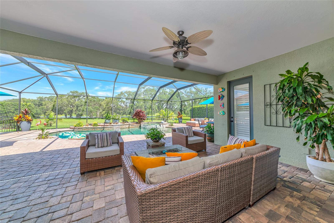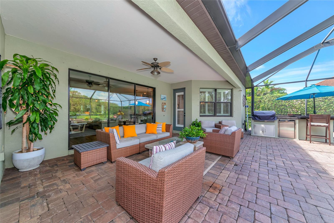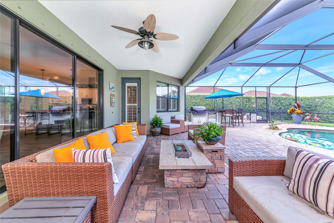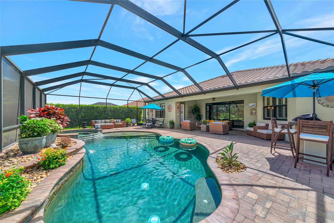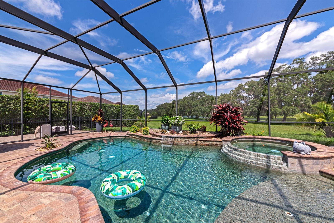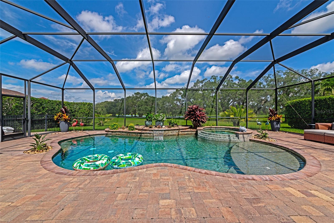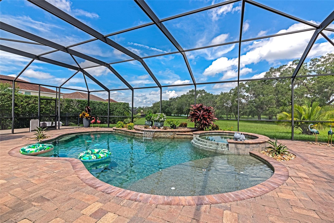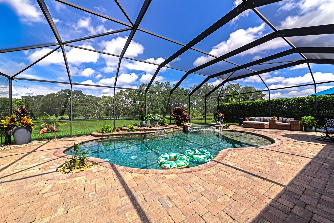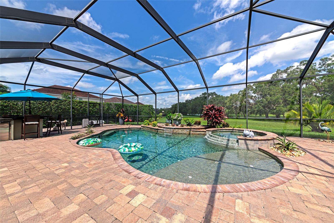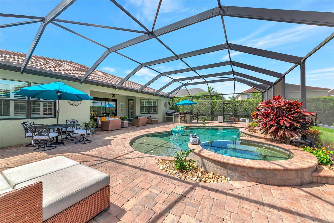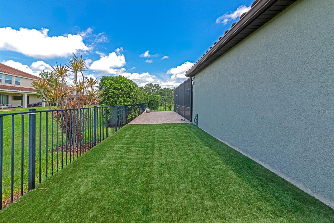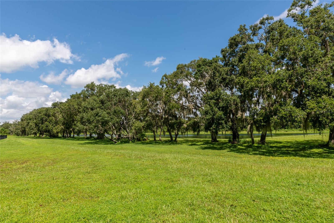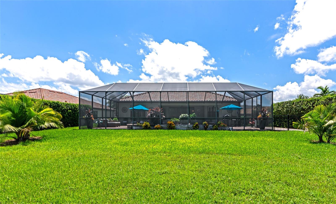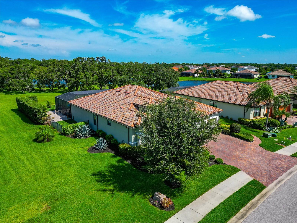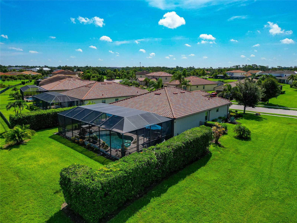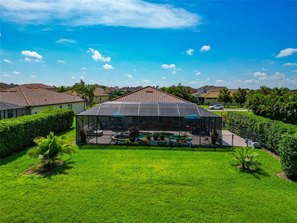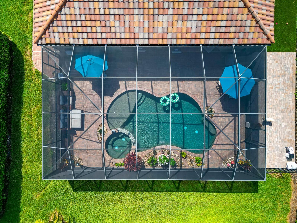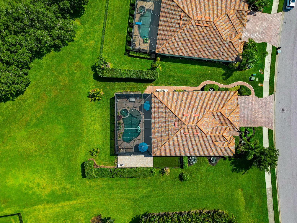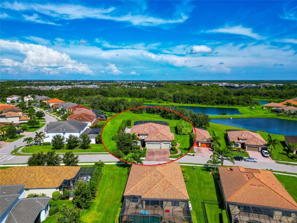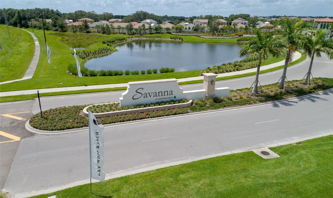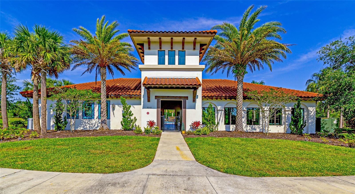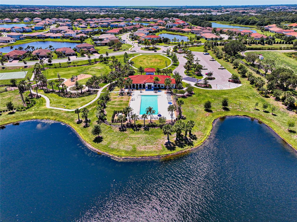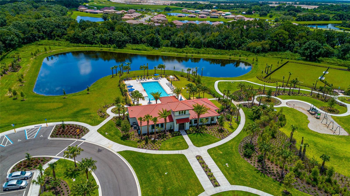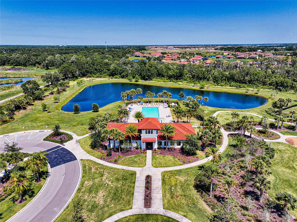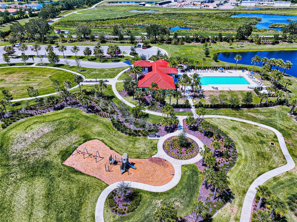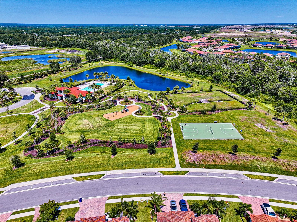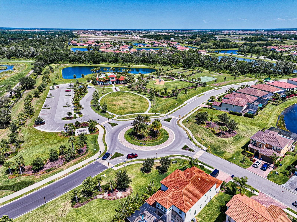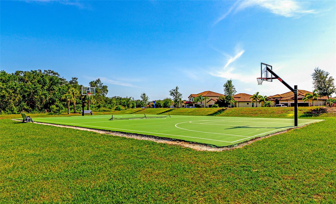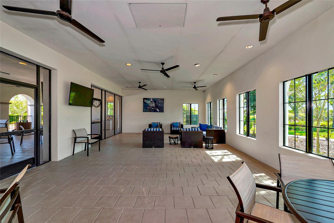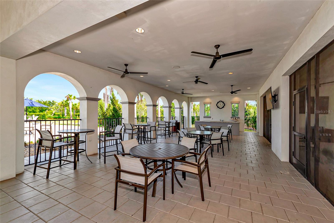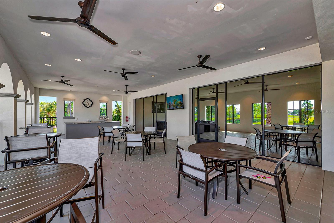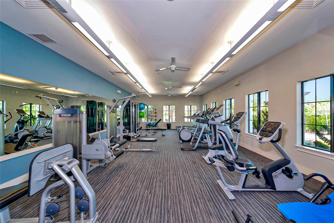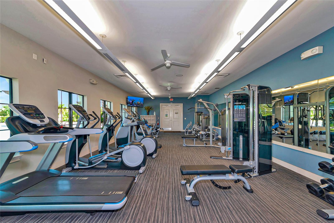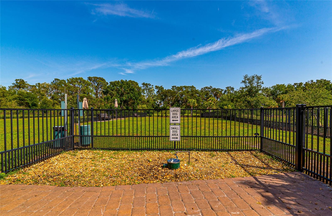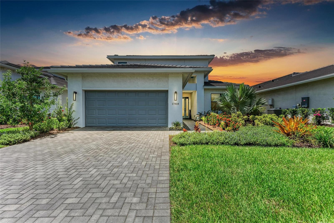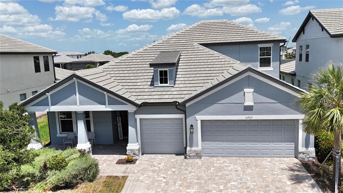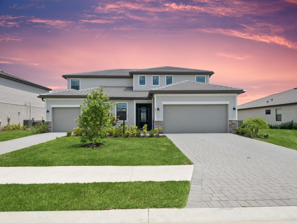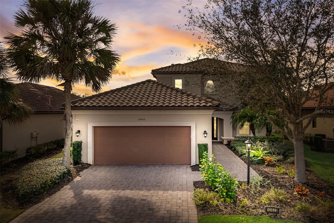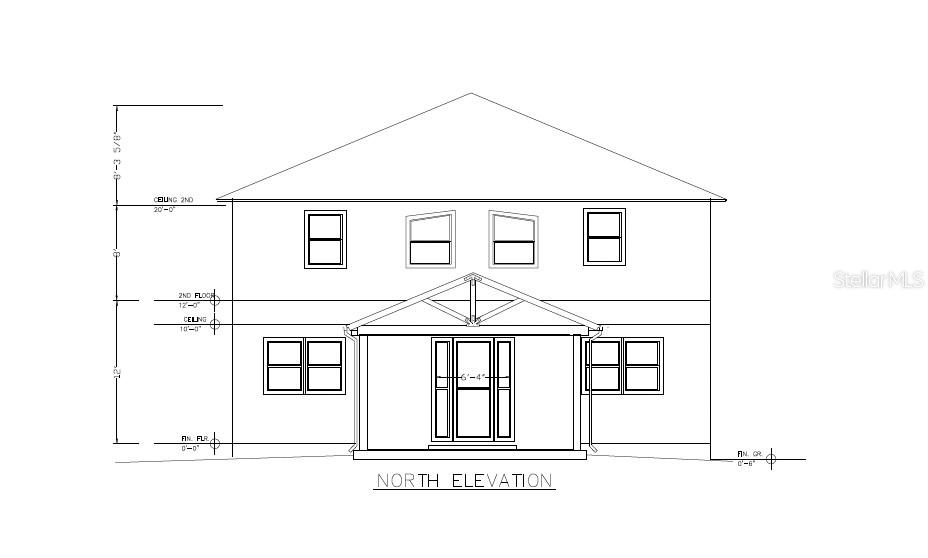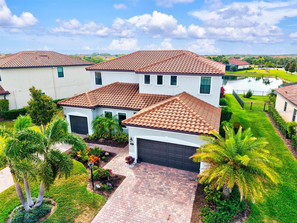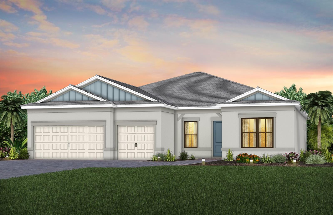2938 Desert Plain Cove, BRADENTON, FL 34211
Property Photos
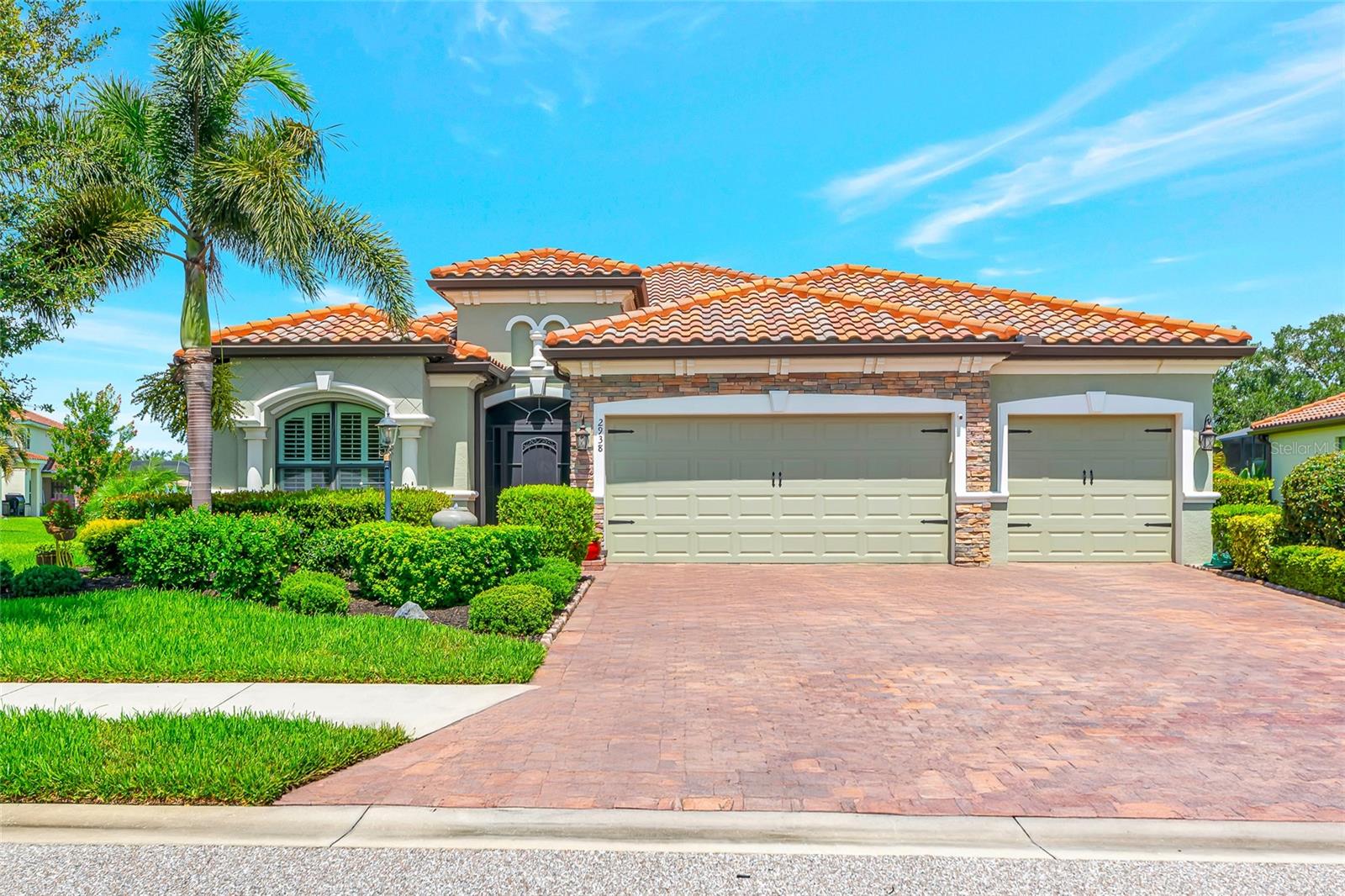
Would you like to sell your home before you purchase this one?
Priced at Only: $888,888
For more Information Call:
Address: 2938 Desert Plain Cove, BRADENTON, FL 34211
Property Location and Similar Properties
- MLS#: A4661761 ( Residential )
- Street Address: 2938 Desert Plain Cove
- Viewed: 1
- Price: $888,888
- Price sqft: $282
- Waterfront: No
- Year Built: 2017
- Bldg sqft: 3152
- Bedrooms: 4
- Total Baths: 2
- Full Baths: 2
- Garage / Parking Spaces: 3
- Days On Market: 2
- Additional Information
- Geolocation: 27.4721 / -82.4061
- County: MANATEE
- City: BRADENTON
- Zipcode: 34211
- Elementary School: Gullett Elementary
- Middle School: Dr Mona Jain Middle
- High School: Lakewood Ranch High
- Provided by: PREFERRED SHORE LLC
- Contact: Wendy Ivanov Cubek
- 941-999-1179

- DMCA Notice
-
DescriptionSELLER FINANCING AVAILABLE WELCOME to your stunning home in the highly sought after community of Savanna in Lakewood Ranch! This immaculately maintained and beautifully upgraded 4 bedroom, 2 bath residence offers over 2,250 square feet of single story living that perfectly balances elegance, comfort, and functionality. From the moment you arrive, youll be impressed by the exceptional curb appealenhanced by custom built in exterior lighting that can change colors and create seasonal displays, making your home shine year round. Step inside to discover luxurious porcelain plank tile throughoutno carpet anywhereand a light filled, open floor plan where the spacious living room flows effortlessly into the dining area and chefs kitchen, creating the ideal space for both relaxed living and entertaining. The gourmet kitchen is a dream for any cook, featuring a large island with casual seating, tiled backsplash, soft close cabinet doors in both kitchen and bathrooms, a dual stainless steel sink, a gas stove, and a 3 month old KitchenAid dishwasher. Gas is also available for an electric or gas dryer. Theres an abundance of cabinetry for storage, along with a more formal dining area just off the kitchen for special gatherings. The primary suite is a peaceful retreat, complete with a custom walk in closet and a frameless glass shower in the ensuite bath. Your private backyard oasis is a true showstopper, with large glass sliders leading to a gas heated pool and spa, surrounded by an oversized screened lanai and paver patio area. Evenings are magical here with the Nebula lighting system over the pool area, adding ambiance to every gathering. An impressive gas outdoor kitchen with island makes alfresco dining a year round pleasure. On the side of the home, a dedicated dog run with premium pet turf keeps your furry friends happy and safe. Additional upgrades include: Tankless gas water heater Whole home water filtration system Whole house gutters Plantation shutters throughout Epoxy coated garage floor Comprehensive list of thoughtful enhancements available upon request Living in Savanna means enjoying resort style amenities including a clubhouse, sparkling swimming pool, fitness center, basketball courts, playground, dog park, and numerous walking paths. All of this in Lakewood Ranchs award winning, A+ rated school district, just minutes from world class shopping, dining, and the pristine Gulf beaches. This home has been meticulously cared for and is truly move in readywaiting for you to start making lifelong memories in one of Floridas most desirable communities.
Payment Calculator
- Principal & Interest -
- Property Tax $
- Home Insurance $
- HOA Fees $
- Monthly -
For a Fast & FREE Mortgage Pre-Approval Apply Now
Apply Now
 Apply Now
Apply NowFeatures
Building and Construction
- Covered Spaces: 0.00
- Exterior Features: Dog Run, Hurricane Shutters, Lighting, Outdoor Kitchen, Rain Gutters, Sidewalk, Sliding Doors
- Flooring: Tile
- Living Area: 2239.00
- Roof: Tile
Property Information
- Property Condition: Completed
School Information
- High School: Lakewood Ranch High
- Middle School: Dr Mona Jain Middle
- School Elementary: Gullett Elementary
Garage and Parking
- Garage Spaces: 3.00
- Open Parking Spaces: 0.00
Eco-Communities
- Pool Features: Auto Cleaner, Chlorine Free, Heated, In Ground, Salt Water, Screen Enclosure, Self Cleaning
- Water Source: Public
Utilities
- Carport Spaces: 0.00
- Cooling: Central Air
- Heating: Central
- Pets Allowed: Cats OK, Dogs OK
- Sewer: Public Sewer
- Utilities: BB/HS Internet Available, Electricity Connected, Natural Gas Connected, Public, Sprinkler Recycled, Underground Utilities, Water Connected
Amenities
- Association Amenities: Basketball Court, Clubhouse, Fitness Center, Gated, Maintenance, Playground, Pool
Finance and Tax Information
- Home Owners Association Fee Includes: Pool, Escrow Reserves Fund, Maintenance Structure, Maintenance Grounds, Management, Private Road
- Home Owners Association Fee: 818.00
- Insurance Expense: 0.00
- Net Operating Income: 0.00
- Other Expense: 0.00
- Tax Year: 2024
Other Features
- Appliances: Dishwasher, Disposal, Dryer, Exhaust Fan, Gas Water Heater, Microwave, Range, Refrigerator, Tankless Water Heater, Washer, Water Filtration System
- Association Name: Rocco DiNapoli
- Association Phone: 941-359-1134
- Country: US
- Interior Features: Ceiling Fans(s), Crown Molding, High Ceilings, In Wall Pest System, Kitchen/Family Room Combo, Open Floorplan, Thermostat, Tray Ceiling(s), Walk-In Closet(s)
- Legal Description: LOT 91 SAVANNA AT LAKEWOOD RANCH PH I PI#5799.8455/9
- Levels: One
- Area Major: 34211 - Bradenton/Lakewood Ranch Area
- Occupant Type: Owner
- Parcel Number: 579984559
- View: Trees/Woods, Water
- Zoning Code: PDR
Similar Properties
Nearby Subdivisions
Arbor Grande
Avalon Woods
Avaunce
Azario Esplanade Ph Iii Subph
Azario Esplanade Ph Iv
Braden Pines
Bridgewater At Lakewood Ranch
Bridgewater Ph I At Lakewood R
Bridgewater Ph Iii At Lakewood
Central Park
Central Park Ph B1
Central Park Subphase A-1b
Central Park Subphase A1b
Central Park Subphase B-2a & B
Central Park Subphase B2a B2c
Central Park Subphase B2b
Central Park Subphase Cba
Central Park Subphase D1aa
Central Park Subphase D1ba D2
Central Park Subphase G-1a, G-
Central Park Subphase G1a G1b
Central Park Subphase G1c
Cresswind
Cresswind Ph I Subph A B
Cresswind Ph Ii Subph A B C
Cresswind Ph Ii Subph A, B & C
Cresswind Ph Iv
Eagle Trace
Eagle Trace Ph I
Eagle Trace Ph Iic
Eagle Trace Ph Iiia
Eagle Trace Ph Iiib
Esplanade At Azario
Esplanade Ph I
Esplanade Ph V Subphases A,b,c
Grand Oaks
Harmony At Lakewood Ranch Ph I
Indigo
Indigo Ph Iv V
Indigo Ph Vi Subphase 6a 6b 6
Indigo Ph Vi Subphase 6a 6b &
Indigo Ph Vi Subphase 6b 6c R
Indigo Ph Vii Subphase 7a 7b
Indigo Ph Viii Subph 8a 8b 8c
Indigo Ph Viii Subph 8a, 8b &
Lakewood National Golf Club Ph
Lakewood National Golf Culb Ph
Lakewood Park
Lakewood Ranch Solera Ph Ia I
Lorraine Lakes
Lorraine Lakes Ph I
Lorraine Lakes Ph Iia
Lorraine Lakes Ph Iib-3 & Iic
Lorraine Lakes Ph Iib1 Iib2
Lorraine Lakes Ph Iib3 Iic
Mallory Park Ph I A C E
Mallory Park Ph I D Ph Ii A
Mallory Park Ph Ii Subph B
Mallory Park Ph Ii Subph C D
Not Applicable
Palisades Ph I
Panther Ridge
Panther Ridge Ranches
Panther Ridge The Trails Ii
Park East At Azario Ph I Subph
Park East At Azario Ph Ii
Polo Run
Polo Run Ph Ia Ib
Polo Run Ph Iia Iib
Polo Run Ph Iic Iid Iie
Polo Run Ph Iic Iid & Iie
Pomello City Central
Pomello Park
Rosedale
Rosedale 4
Rosedale 5
Rosedale 7
Rosedale 8 Westbury Lakes
Rosedale Add Ph I
Rosedale Add Ph Ii
Rosedale Addition Phase Ii
Rosedale Highlands Subphase D
Saddlehorn Estates
Sapphire Point Ph I Ii Subph
Sapphire Point Ph I & Ii Subph
Sapphire Point Ph Iiia
Savanna At Lakewood Ranch Ph I
Serenity Creek
Serenity Creek Rep Of Tr N
Solera At Lakewood Ranch
Solera At Lakewood Ranch Ph Ii
Star Farms At Lakewood Ranch
Star Farms Ph I-iv
Star Farms Ph Iiv
Star Farms Ph Iv Subph A
Star Farms Ph Iv Subph H I
Star Farms Ph Iv Subph H & I
Star Farms Ph Iv Subph J-k
Star Farms Ph Iv Subph Jk
Sweetwater At Lakewood Ranch
Sweetwater At Lakewood Ranch P
Sweetwater Villas At Lakewood
Sweetwaterlakewood Ranch Ph I
Villas At Seaflower
Woodleaf Hammock Ph I

- Broker IDX Sites Inc.
- 750.420.3943
- Toll Free: 005578193
- support@brokeridxsites.com



