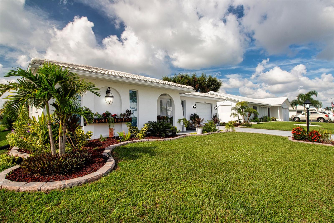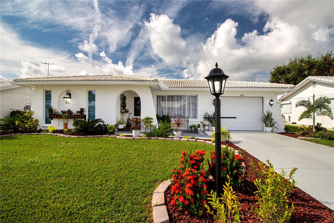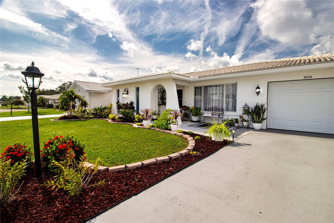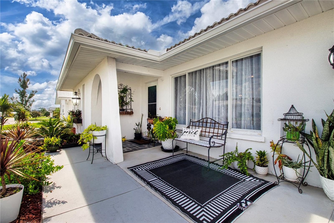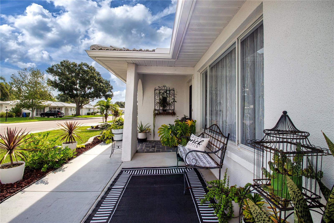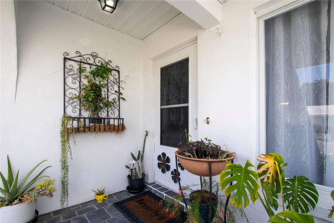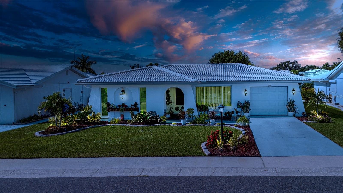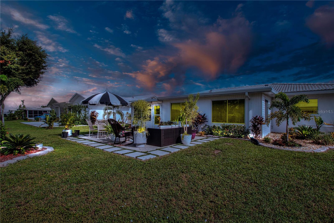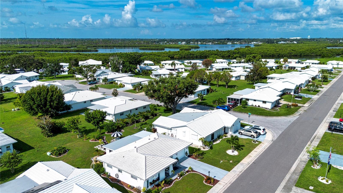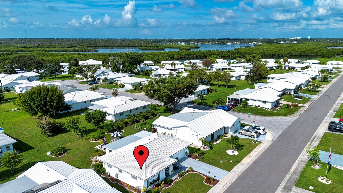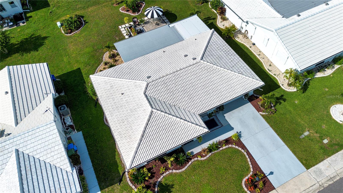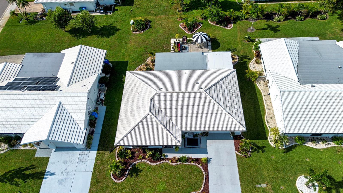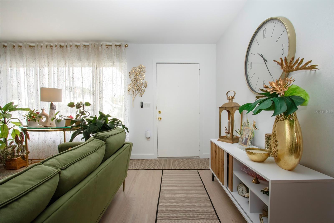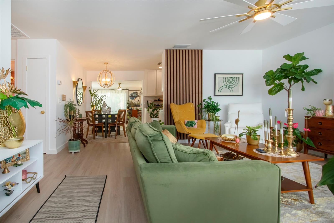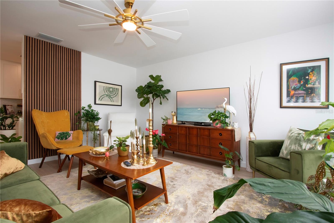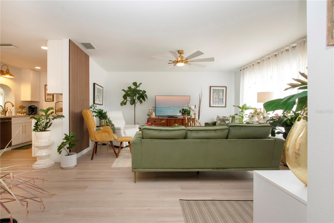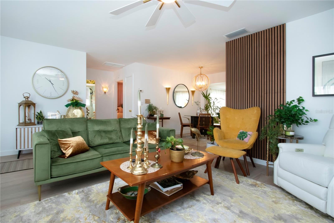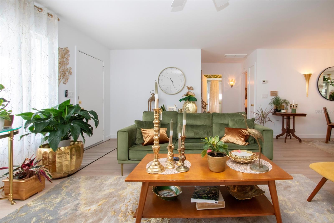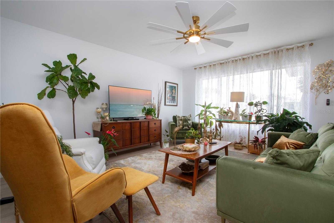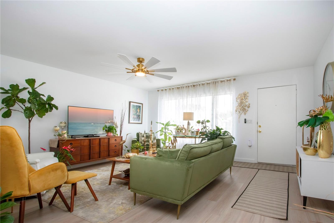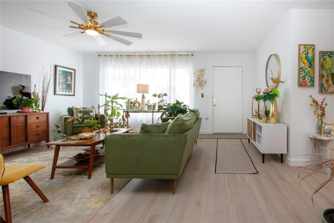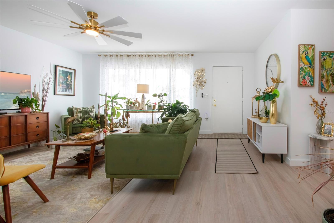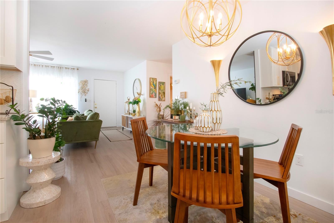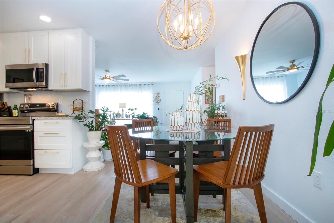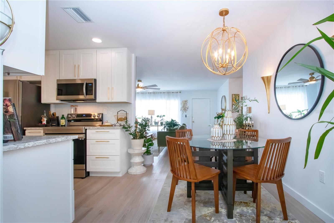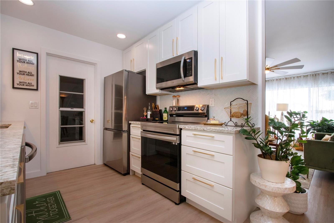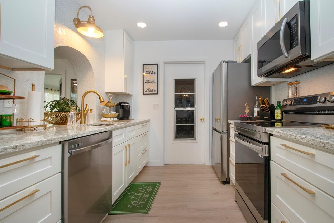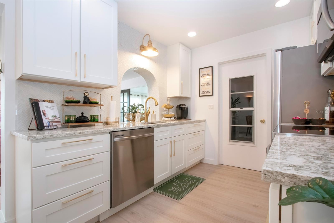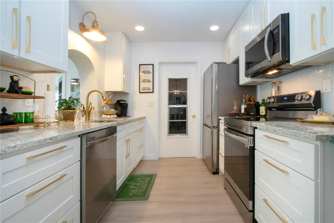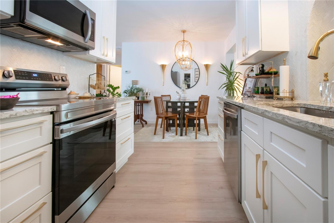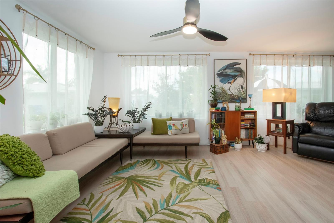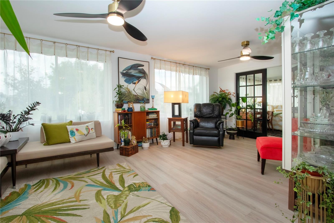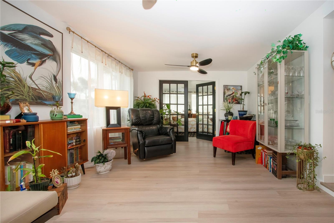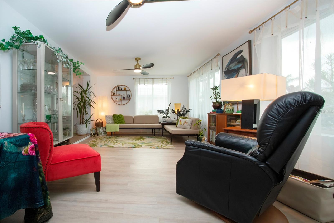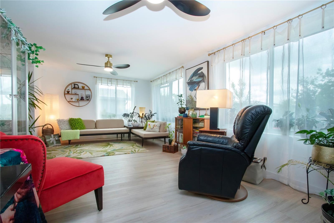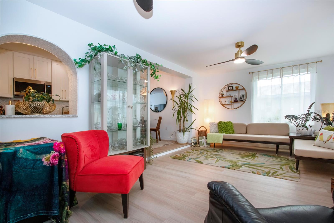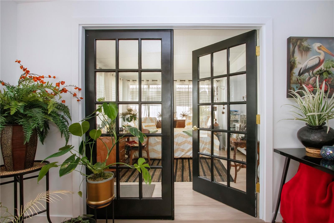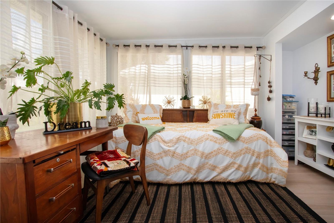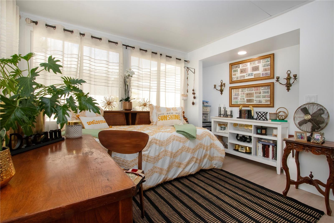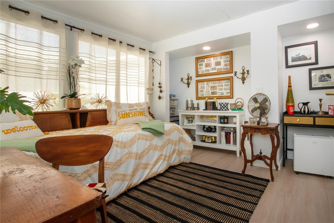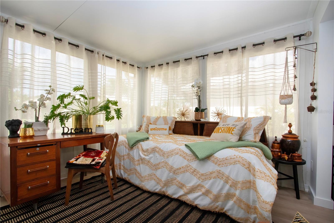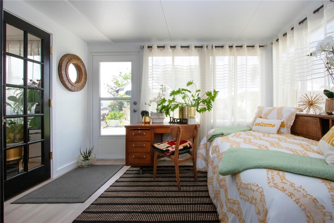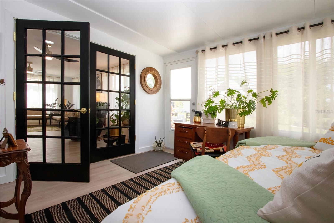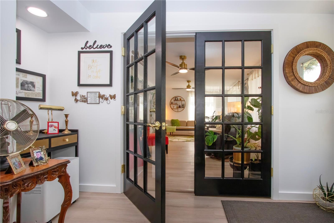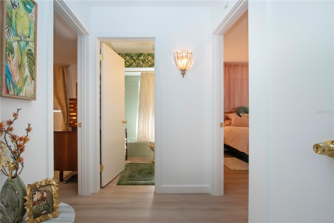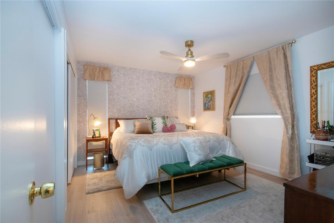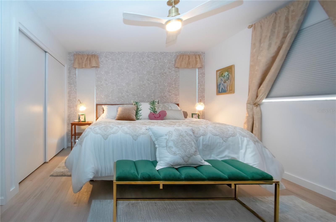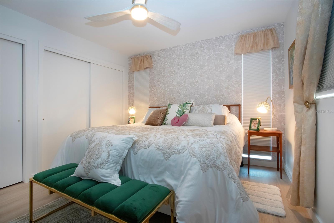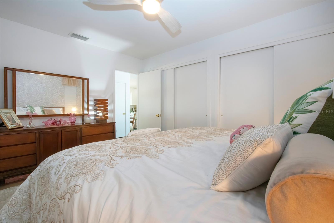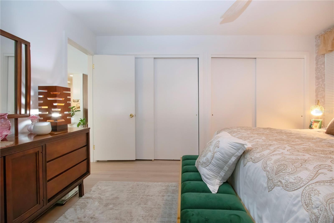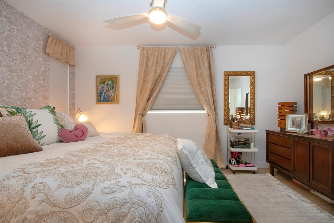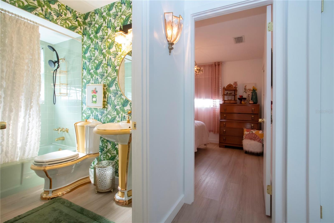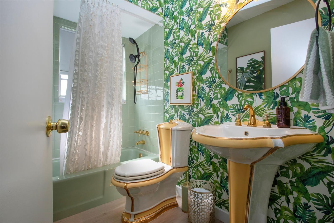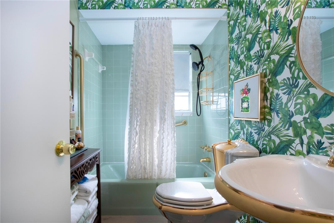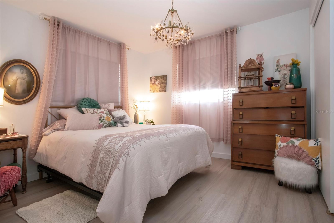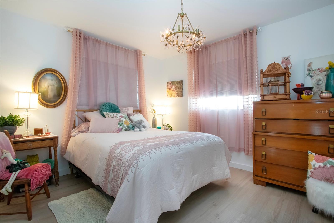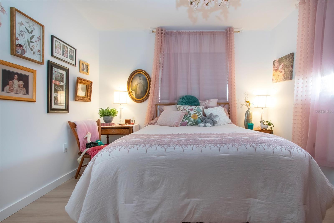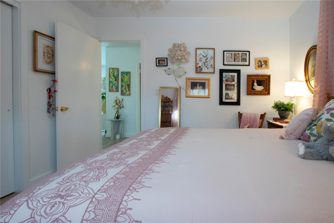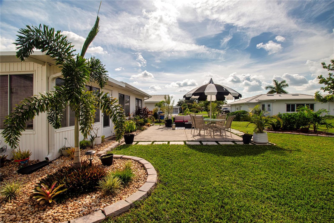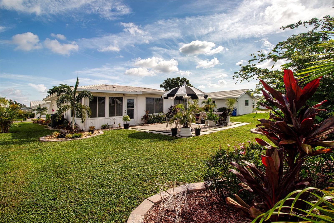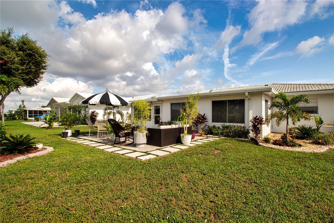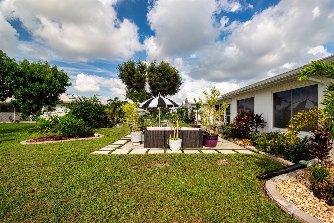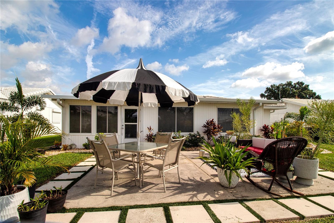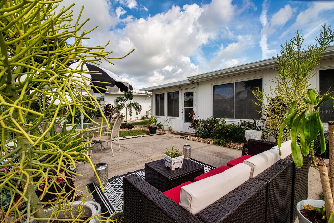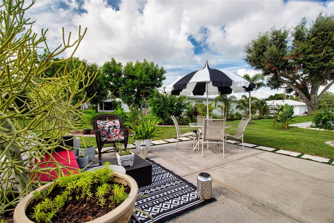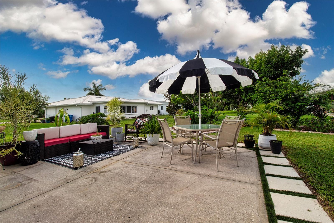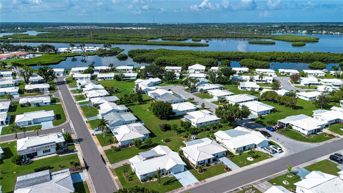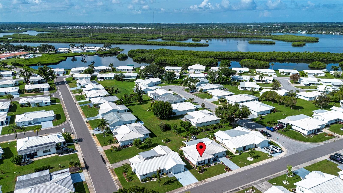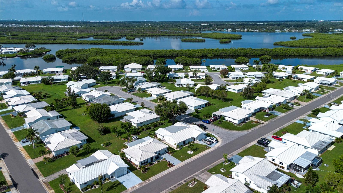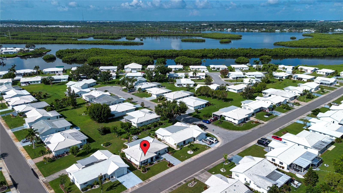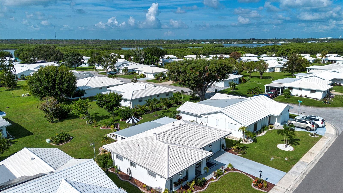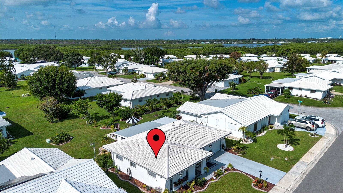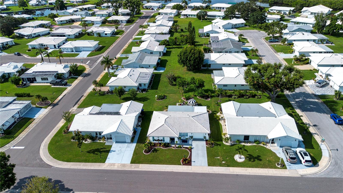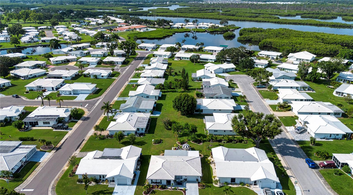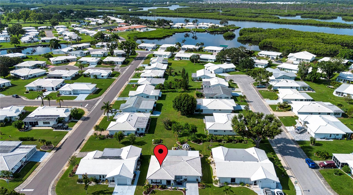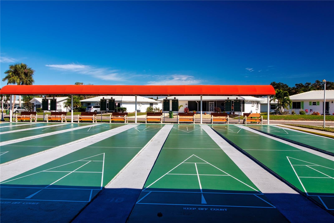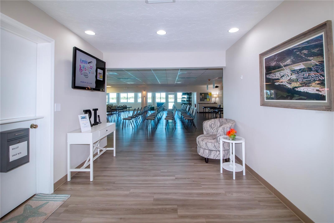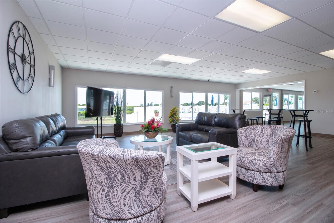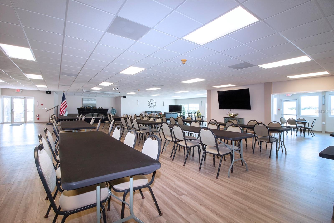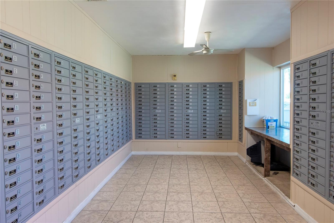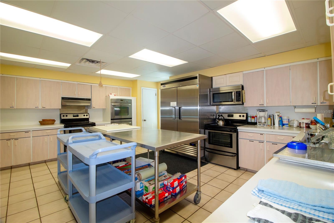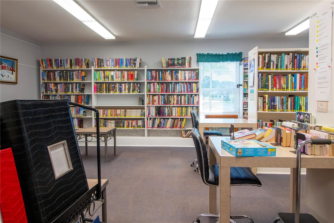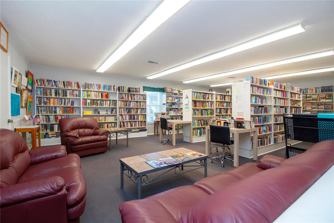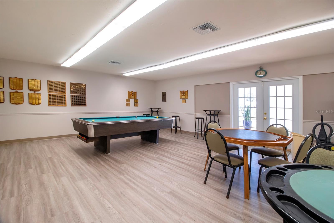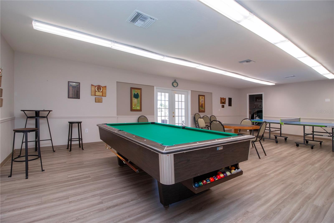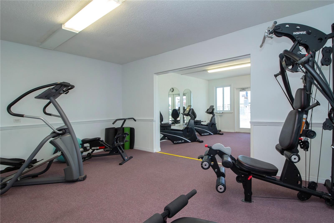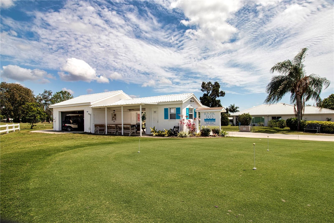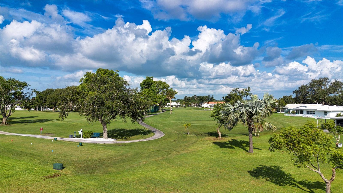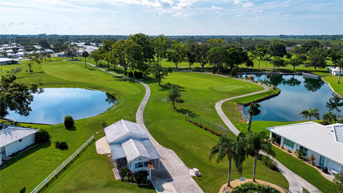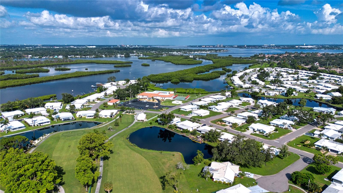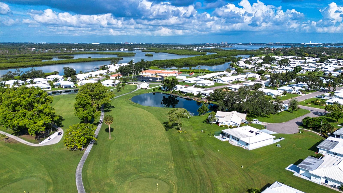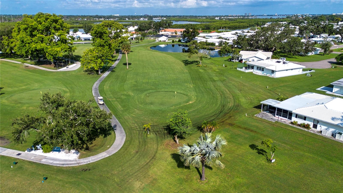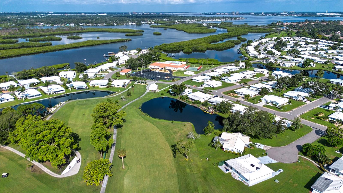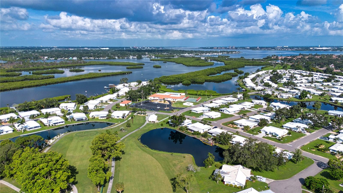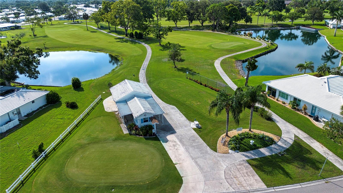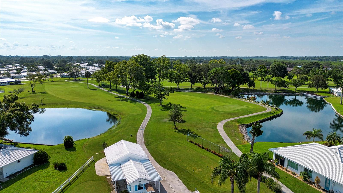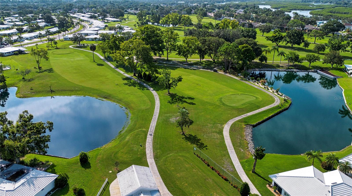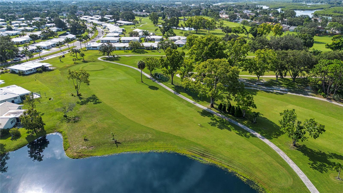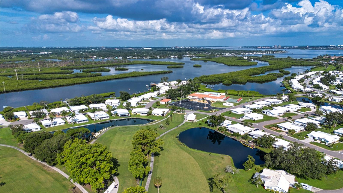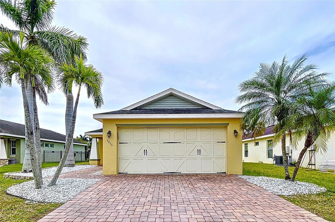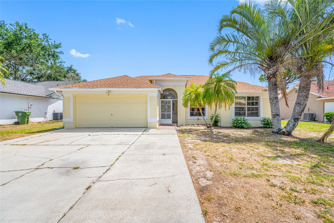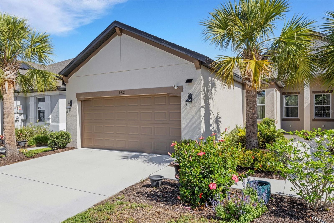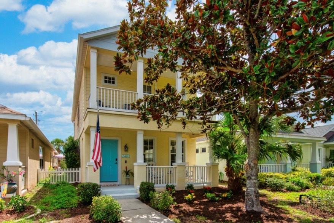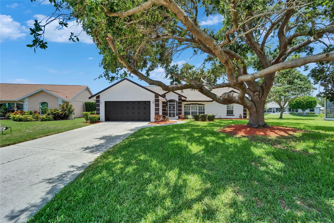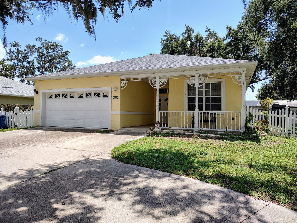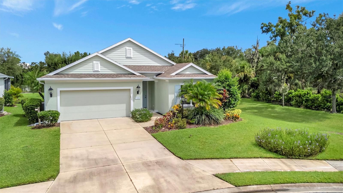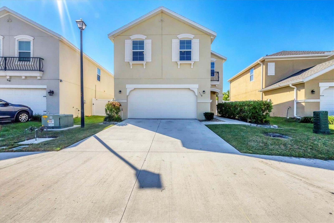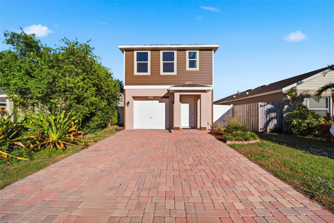3906 Chinaberry Road, BRADENTON, FL 34208
Property Photos
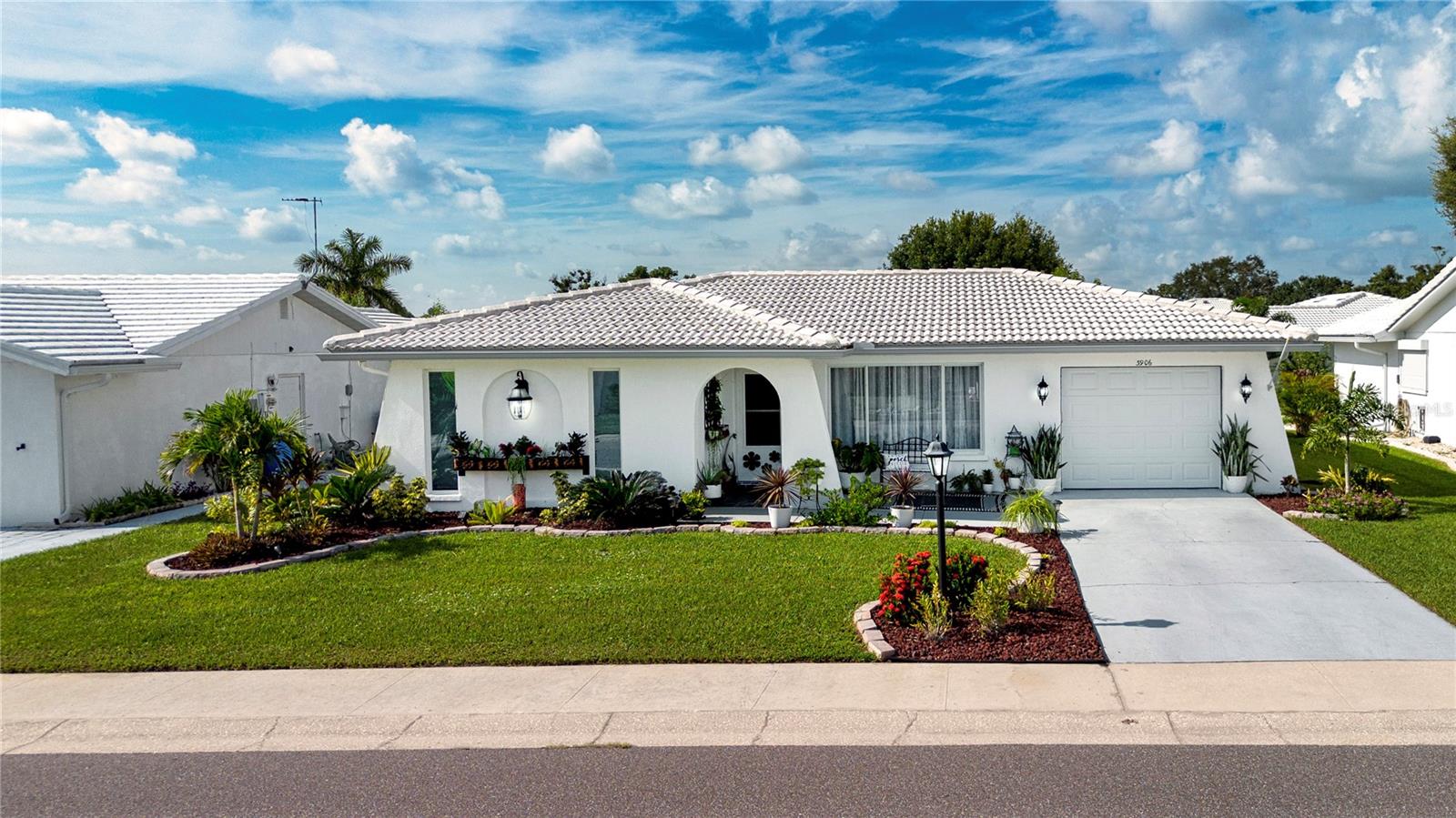
Would you like to sell your home before you purchase this one?
Priced at Only: $338,000
For more Information Call:
Address: 3906 Chinaberry Road, BRADENTON, FL 34208
Property Location and Similar Properties
- MLS#: A4660680 ( Residential )
- Street Address: 3906 Chinaberry Road
- Viewed: 71
- Price: $338,000
- Price sqft: $200
- Waterfront: No
- Year Built: 1973
- Bldg sqft: 1692
- Bedrooms: 2
- Total Baths: 1
- Full Baths: 1
- Garage / Parking Spaces: 1
- Days On Market: 110
- Additional Information
- Geolocation: 27.4968 / -82.512
- County: MANATEE
- City: BRADENTON
- Zipcode: 34208
- Subdivision: River Isles
- Provided by: EXP REALTY LLC
- Contact: Michele Ridgeway
- 888-883-8509

- DMCA Notice
-
DescriptionWelcome to River Isles with lowest $60 monthly HOAs around. Just located along the Braden River. Explore this tucked away, 55 + golf course community. This charming two bedroom, one bath home, thoughtfully updated with so much TLC, making it a must see! Step inside and be wowed by the stunning Mid Century Modern decor that beautifully complements the home's unique charm. The kitchen is a showstopper, custom made arch over the sink, elegant hand picked glass and stone tiling with herring bone pattern that reaches the ceiling, and solid surface Crowndale Luxury Quartz countertops. Every detail has been carefully chosen, featuring newer smudge resistant 4 piece appliance suite, the soft close cabinet drawers, to the chic gold faucet fixtures to the ceiling high cabinetry, with stylish hardwareno expense was spared! The home flows effortlessly, leading you from the living space to the inviting Florida room. French doors opening to the bonus room, plenty of space to entertain family and friends or simply relax with a good book. The powder room features a handpicked antique Italian sink and commode, adding a touch of elegance that perfectly suits the space. Plus, you can rest easy knowing the electrical lighting, recessed fixtures, remote ceiling fans, switch plates, receptacles, and rocker switches, textured ceilings, freshly painted interior walls, updated baseboards throughout the home. You'll love the luxury vinyl plank flooring that runs seamlessly throughout, providing durability and style. The landscaping, which the seller curated, is simply gorgeous and ready to impress. Enjoy your oversized patioa perfect spot for outdoor relaxation or hosting larger gatherings. Everything is already taken care of for you in this beautifully designed home. River Isles offers amenities such as clubhouse, shuffle board, library, billiards, fitness room, heated pool, and much more. River Isles Golf Club is a favorite spot for the golf enthusiasts with a 9 hole executive golf course and an option to join a yearly membership with unlimited golf, making it an accessible and affordable option. In addition to the wonderful amenities offered in this community, River Isles is conveniently located with easy access to interstate 75, shopping centers, entertainment hubs, restaurants, airports, bus line, and medical facilities. If you are seeking a community that offers both a peaceful environment yet active community with abundant amenities and activities, River Isles is the perfect place for you to call home. Schedule a showing today! Refer to the Look what weve Done is a list of all the improvements will be attached in MLS and displayed at the property.
Payment Calculator
- Principal & Interest -
- Property Tax $
- Home Insurance $
- HOA Fees $
- Monthly -
For a Fast & FREE Mortgage Pre-Approval Apply Now
Apply Now
 Apply Now
Apply NowFeatures
Building and Construction
- Covered Spaces: 0.00
- Exterior Features: Garden, Lighting, Rain Gutters, Sidewalk
- Flooring: Luxury Vinyl
- Living Area: 1344.00
- Roof: Metal, Tile
Land Information
- Lot Features: City Limits, Landscaped, Near Golf Course, Near Public Transit, Sidewalk, Paved
Garage and Parking
- Garage Spaces: 1.00
- Open Parking Spaces: 0.00
Eco-Communities
- Pool Features: Child Safety Fence, Gunite, Heated, In Ground, Lighting, Tile
- Water Source: Public
Utilities
- Carport Spaces: 0.00
- Cooling: Central Air
- Heating: Electric, Heat Pump
- Pets Allowed: Cats OK, Dogs OK, Number Limit, Size Limit, Yes
- Sewer: Public Sewer
- Utilities: Cable Available, Electricity Connected, Phone Available, Sewer Connected, Water Connected
Amenities
- Association Amenities: Clubhouse, Fitness Center, Maintenance, Pool, Security, Shuffleboard Court, Wheelchair Access
Finance and Tax Information
- Home Owners Association Fee Includes: Common Area Taxes, Pool, Escrow Reserves Fund, Fidelity Bond, Maintenance Grounds, Management, Security
- Home Owners Association Fee: 60.00
- Insurance Expense: 0.00
- Net Operating Income: 0.00
- Other Expense: 0.00
- Tax Year: 2024
Other Features
- Appliances: Dishwasher, Dryer, Electric Water Heater, Exhaust Fan, Ice Maker, Microwave, Range Hood, Refrigerator, Washer
- Country: US
- Furnished: Negotiable
- Interior Features: Ceiling Fans(s), Living Room/Dining Room Combo, Open Floorplan, Primary Bedroom Main Floor, Solid Surface Counters, Solid Wood Cabinets, Stone Counters, Thermostat, Window Treatments
- Legal Description: LOT 39 RIVER ISLES UNIT 1 PI#11272.0040/8
- Levels: One
- Area Major: 34208 - Bradenton/Braden River
- Occupant Type: Owner
- Parcel Number: 1127200408
- Style: Ranch, Traditional
- View: Garden
- Views: 71
- Zoning Code: PDP R1C
Similar Properties
Nearby Subdivisions
Amberly Ph I
Amberly Ph I Rep
Amberly Ph Ii
Booker T Washington Homesteads
Braden Castle Park
Braden Oaks
Braden River Lakes
Braden River Lakes Ph Iii
Braden River Lakes Ph Iv
Braden River Lakes Ph V-a
Braden River Lakes Ph Va
Braden River Lakes Ph Vb
Braden River Manor
Bradencottages
Castaway Cottages
Cortez Landings
Cottages At San Casciano
Cottages At San Lorenzo
Dr J C Pelots Add To Manatee
Elwood Park
Evergreen Estates
Evergreen Ph I
Evergreen Ph Ii
Fernwood
Glazier Gallup List
H T Glazier
Harbour Walk Inlets Riverdale
Hazelhurst
Hidden Lagoon Ph Ii
Highland
Highland Ridge
Karl Gauss
Magnolia Manor River Sec
Manatee Gardens Second Sec
Manatee Gardens Third Sec
Morgans 38
Oak Trace
Oak Trace A Sub
Pettigrew Park
Pinecrest
River Haven
River Isles
River Isles Unit 3-a
River Point Of Manatee
River Sound
River Sound Rev Por
Riverdale
Riverdale Resubdivided
Riverdale Rev
Riverside Heights
Shades Of Magnolia Manor
Shell Lake Acres
South Braden Castle Camp
Sr 64 Executive Storage
Stone Creek
Sugar Creek Estates Co-op
Sugar Ridge
Sunnyside
The Inlets Riverdale Rev
The Inlets At Riverdale
The Inlets Riverdale
The Inlets Riverdale Rev
The Inletsriverdale Rev
The Reserve At Harbour Walk
Tidewater Preserve
Tidewater Preserve 2
Tidewater Preserve 3
Tidewater Preserve 4
Tidewater Preserve 5
Tidewater Preserve Ph I
Tropical Shores
Valencia Gardens Ph I
Villages Of Glen Creek Mc1
Villages Of Glen Creek Ph 1b
Willow Glen Sec 2

- Broker IDX Sites Inc.
- 750.420.3943
- Toll Free: 005578193
- support@brokeridxsites.com



