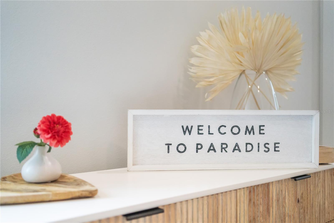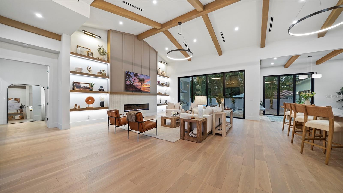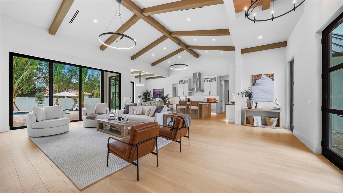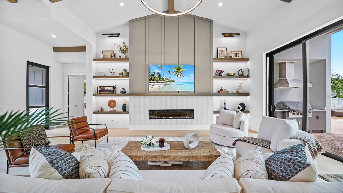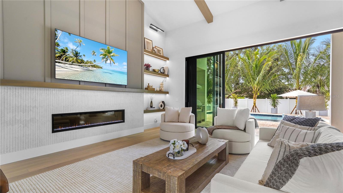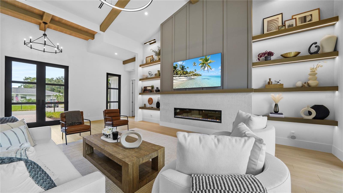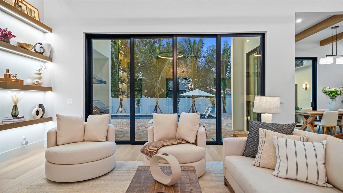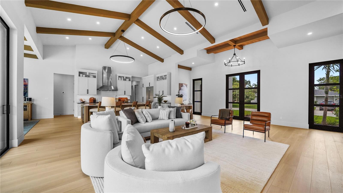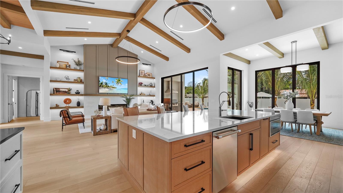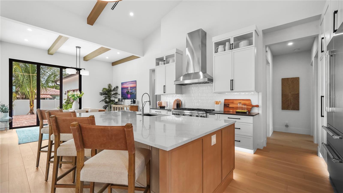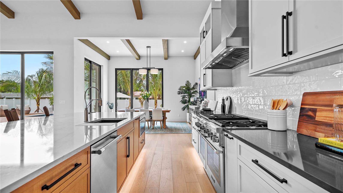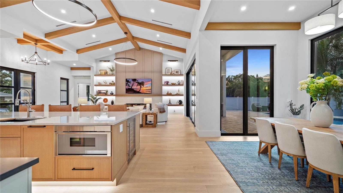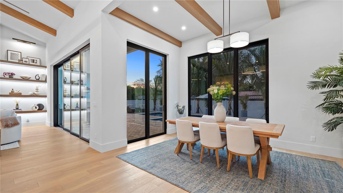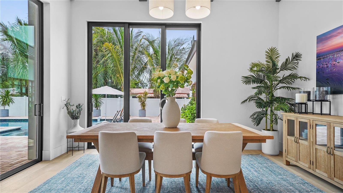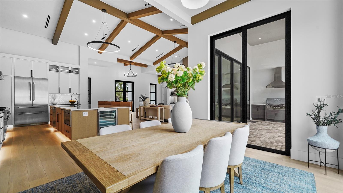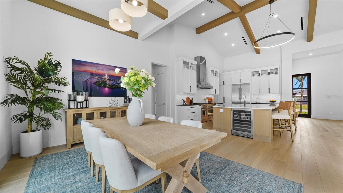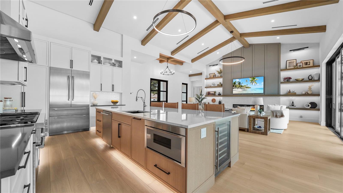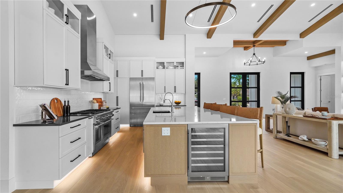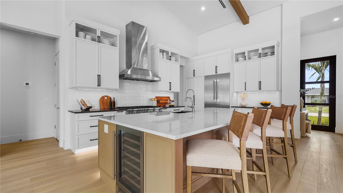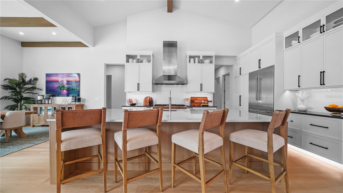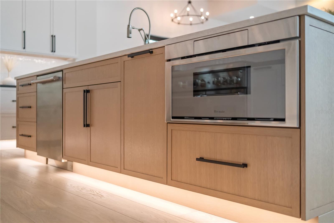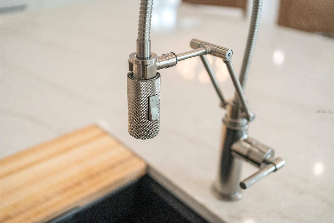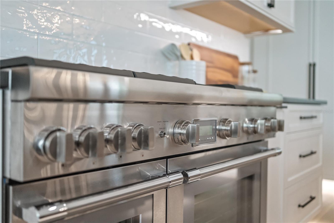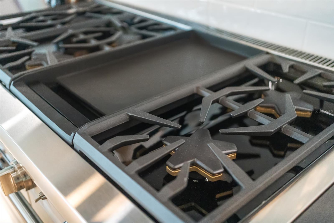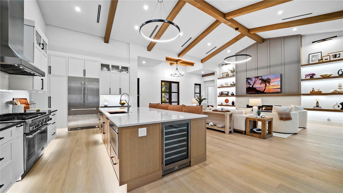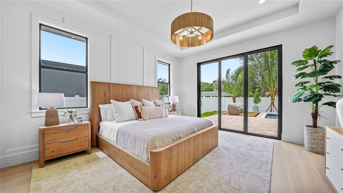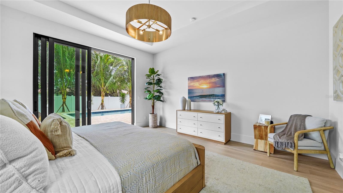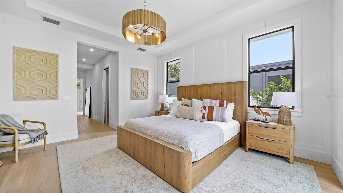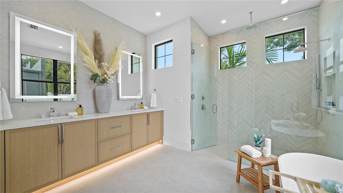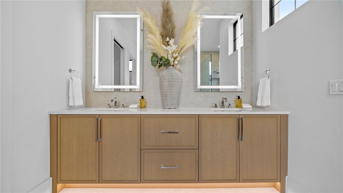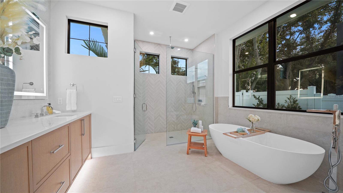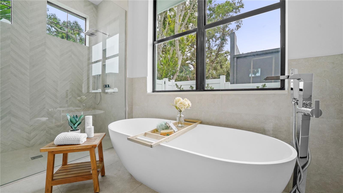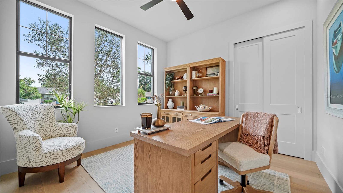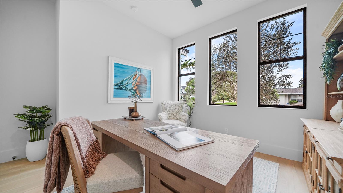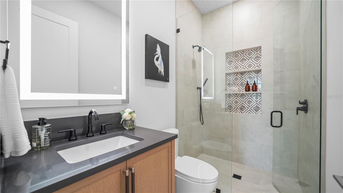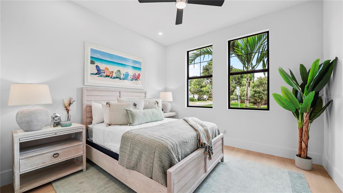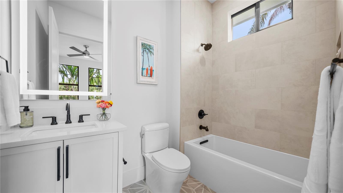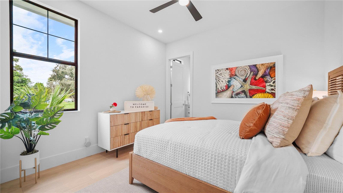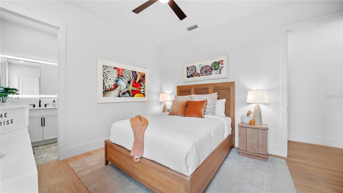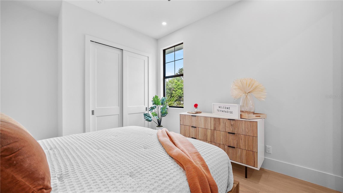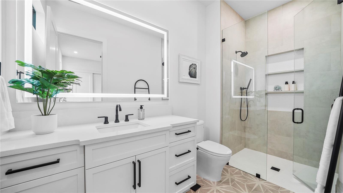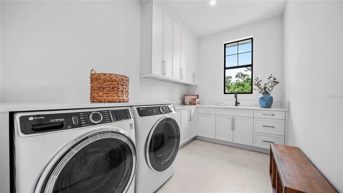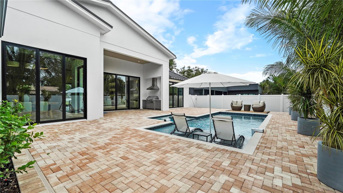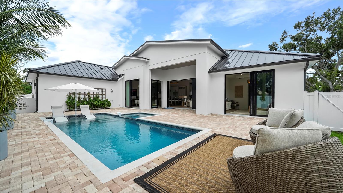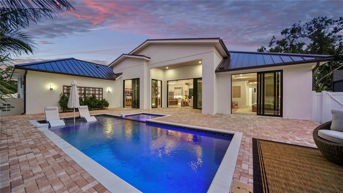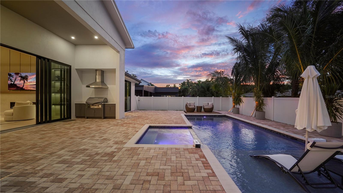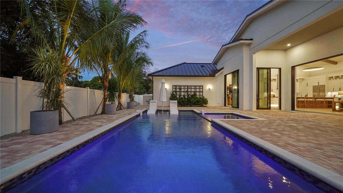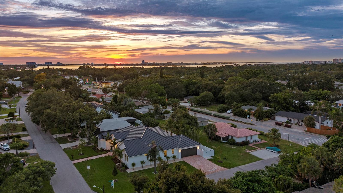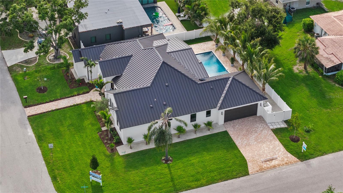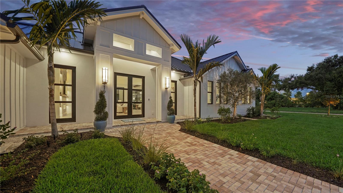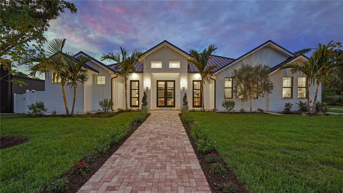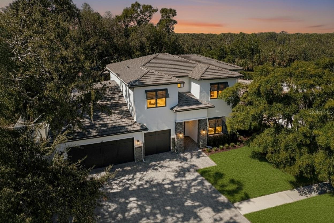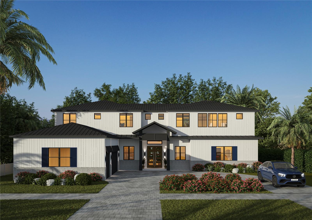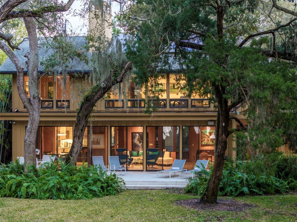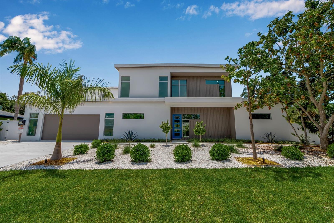1915 Tulip Drive, SARASOTA, FL 34239
Property Photos
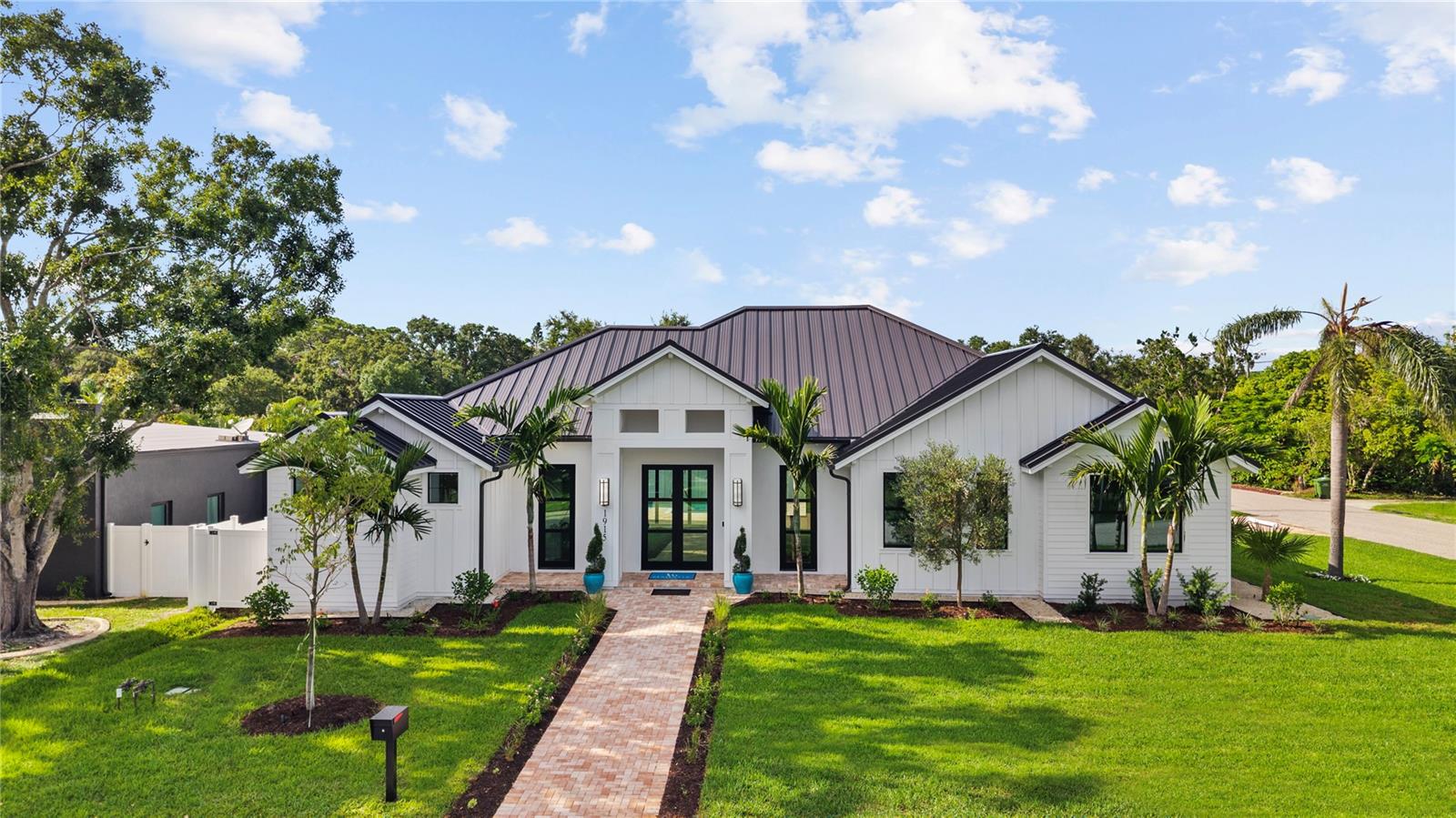
Would you like to sell your home before you purchase this one?
Priced at Only: $2,799,999
For more Information Call:
Address: 1915 Tulip Drive, SARASOTA, FL 34239
Property Location and Similar Properties
- MLS#: A4659407 ( Residential )
- Street Address: 1915 Tulip Drive
- Viewed: 91
- Price: $2,799,999
- Price sqft: $755
- Waterfront: No
- Year Built: 2025
- Bldg sqft: 3710
- Bedrooms: 4
- Total Baths: 4
- Full Baths: 4
- Garage / Parking Spaces: 2
- Days On Market: 122
- Additional Information
- Geolocation: 27.3024 / -82.5317
- County: SARASOTA
- City: SARASOTA
- Zipcode: 34239
- Subdivision: Hartland Park
- Elementary School: Southside Elementary
- Middle School: Brookside Middle
- High School: Sarasota High
- Provided by: ALESIA DEANNA STIRP
- Contact: Alesia Stirp
- 941-500-9060

- DMCA Notice
-
DescriptionWelcome to 1915 Tulip Drive a beautiful Single Story home you will love! This just completed Modern Coastal Single Story home is located West of the Trail in the preferred Zone X (unshaded) with elevated storm protection and easy access to Siesta Key beaches, Southside Village and Downtown Sarasota. Built strong and stylish by Majestik Homes, this 4 bedroom 4 bathroom residence blends architectural elegance with energy efficiency and storm ready construction. From the moment you enter through the grand 9 foot doors, youre greeted by soaring ceilings, expansive glass, and a seamless indoor outdoor flow that captures Florida living at its finest. The open floor plan centers around a designer great room, a chefs kitchen outfitted with premium Thermador gas appliances and a dining room that is perfect for intimate dinners and larger gatherings. Designed with both performance and sustainability in mind, this home features energy efficient lighting, appliances, and insulation systems that reduce consumption without sacrificing comfort. With 2 efficient air conditioning units and a tankless gas water heating system you will enjoy energy efficient heating and cooling year round. Built with an emphasis on strength and safety, this residence offers peace of mind with a finished floor height of 26 above sea level and materials selected to withstand Floridas toughest storms. Every detailfrom the block construction to the impact rated windowshas been thoughtfully engineered to provide long lasting security and a safe haven for your family. Beautifully staged and thoughtfully designed, this home showcases artwork from some of the local areas most inspiring artists. Easy to show you wont want to miss this exceptional opportunity
Payment Calculator
- Principal & Interest -
- Property Tax $
- Home Insurance $
- HOA Fees $
- Monthly -
For a Fast & FREE Mortgage Pre-Approval Apply Now
Apply Now
 Apply Now
Apply NowFeatures
Building and Construction
- Builder Name: Majestik Homes
- Covered Spaces: 0.00
- Exterior Features: Lighting, Outdoor Grill, Outdoor Kitchen, Rain Gutters, Sliding Doors, Sprinkler Metered
- Fencing: Fenced
- Flooring: Ceramic Tile, Hardwood
- Living Area: 2935.00
- Roof: Metal
Property Information
- Property Condition: Completed
Land Information
- Lot Features: Corner Lot
School Information
- High School: Sarasota High
- Middle School: Brookside Middle
- School Elementary: Southside Elementary
Garage and Parking
- Garage Spaces: 2.00
- Open Parking Spaces: 0.00
- Parking Features: Driveway, Garage Door Opener, Garage Faces Side, On Street
Eco-Communities
- Pool Features: Gunite, Heated, In Ground, Lighting
- Water Source: Public
Utilities
- Carport Spaces: 0.00
- Cooling: Central Air, Zoned
- Heating: Central, Zoned
- Sewer: Public Sewer
- Utilities: BB/HS Internet Available, Cable Available, Cable Connected, Electricity Available, Electricity Connected, Fiber Optics, Natural Gas Available, Natural Gas Connected, Sewer Available, Sewer Connected, Water Available, Water Connected
Finance and Tax Information
- Home Owners Association Fee: 0.00
- Insurance Expense: 0.00
- Net Operating Income: 0.00
- Other Expense: 0.00
- Tax Year: 2024
Other Features
- Appliances: Dishwasher, Disposal, Dryer, Exhaust Fan, Freezer, Gas Water Heater, Ice Maker, Microwave, Range, Range Hood, Refrigerator, Tankless Water Heater, Washer, Wine Refrigerator
- Country: US
- Interior Features: Built-in Features, Cathedral Ceiling(s), Ceiling Fans(s), Coffered Ceiling(s), High Ceilings, In Wall Pest System, Kitchen/Family Room Combo, Open Floorplan, Primary Bedroom Main Floor, Solid Surface Counters, Solid Wood Cabinets, Split Bedroom, Thermostat, Vaulted Ceiling(s), Walk-In Closet(s)
- Legal Description: LOT 14 BLK B HARTLAND PARK
- Levels: One
- Area Major: 34239 - Sarasota/Pinecraft
- Occupant Type: Vacant
- Parcel Number: 2039090061
- Possession: Close Of Escrow
- Style: Coastal, Contemporary
- Views: 91
- Zoning Code: RSF3
Similar Properties
Nearby Subdivisions
Akin Acres
Alfred Park
Anonymous Acre
Arlington Park
Avon Heights 2
Battle Turner
Bayview
Blossom Brook
Cherokee Lodge
Cherokee Park
Cherokee Park 2
Desota Park
Forest Lakes Country Club Esta
Frst Lakes Country Club Estate
Granada Park
Greenwich
Grove Lawn Rep
Harbor Acres
Harbor Acres Sec 2
Hartland Park
Homecroft
Hudson Bayou
Hyde Park Citrus Sub
La Linda Terrace
Lake Park
Lewis Combs Sub
Loma Linda Park
Loma Linda Park Resub
Long Meadow
Mandarin Park
Mcclellan Park
Mcclellan Park Resub
Mckune Sub
Midwood Manor
Nichols Sarasota Heights
Norwood Park
Not Applicable
Not In Hernando
Orange Park
Paradise Shores
Pinecraft
Pittmancampo Sub
Poinsettia Park 2
Pomelo Place Resub
Purtz
Rio Vista
Rustic Lodge
Rustic Lodge 2
Rustic Lodge 4
San Remo Estates
Sarasota South Poinsettia Park
Seminole Heights
Shoreland Woods Sub
Singletarys Sub
South Gate
South Gate Manor
South Gate Manor Unit 02
South Gate Village Green 08
South Gate Village Green 10
South Gate Village Green 11
South Side Park
Sunnyside Park
Sunset Bay Sub
Village Green Club Estates
Washington Heights
Wildwood Gardens

- Broker IDX Sites Inc.
- 750.420.3943
- Toll Free: 005578193
- support@brokeridxsites.com



