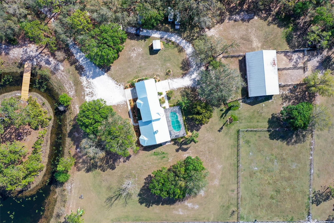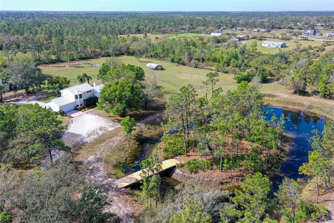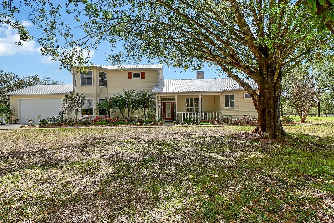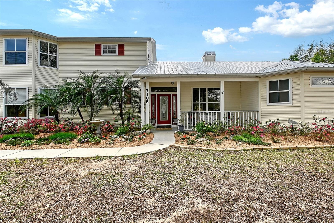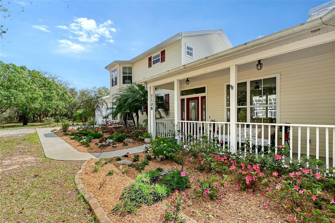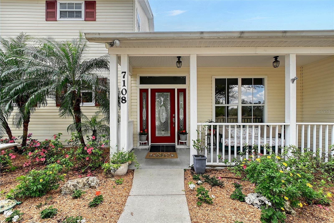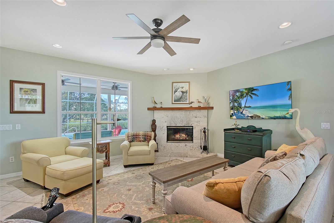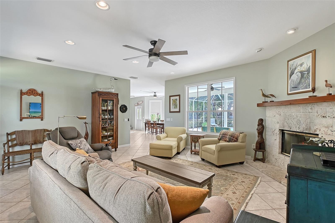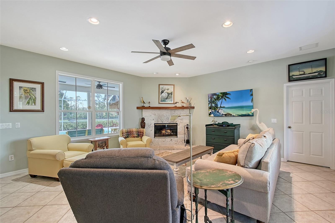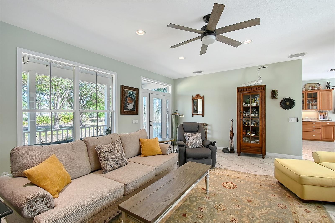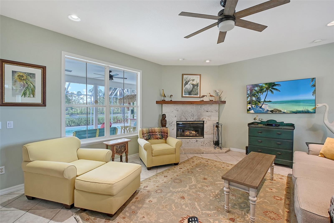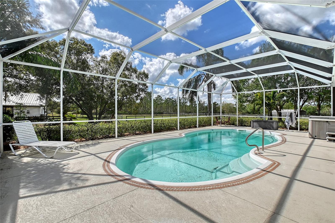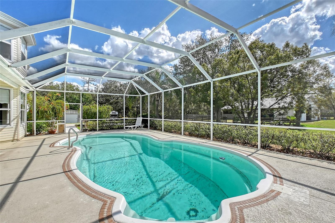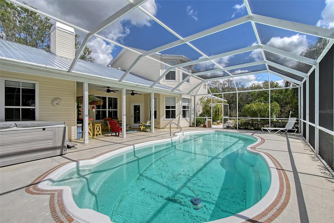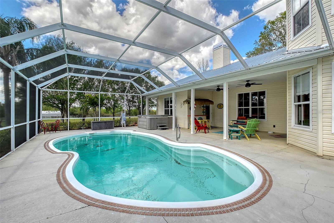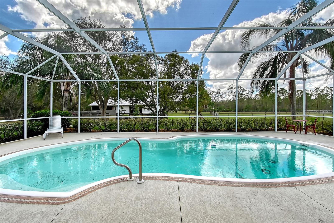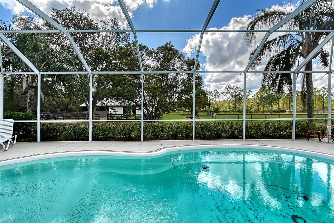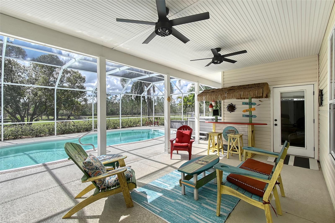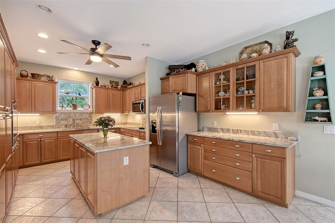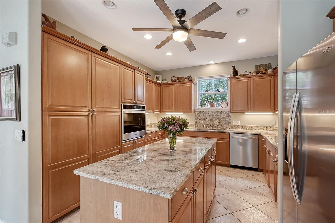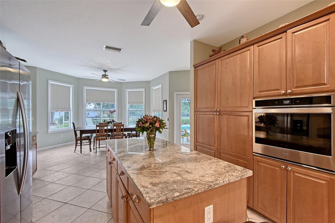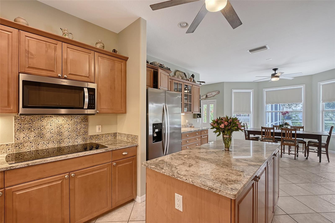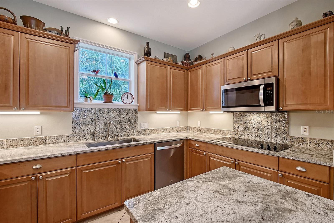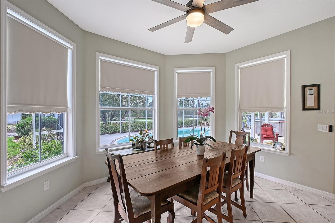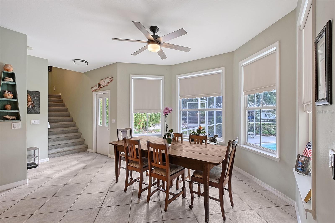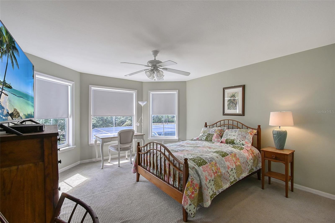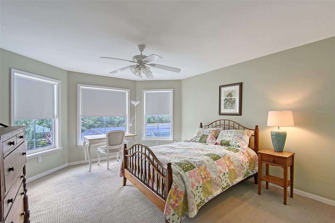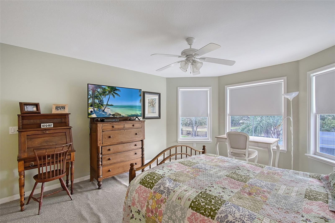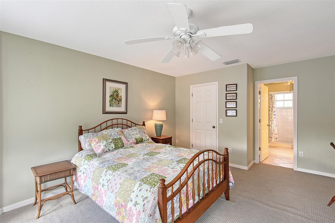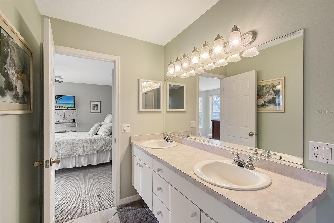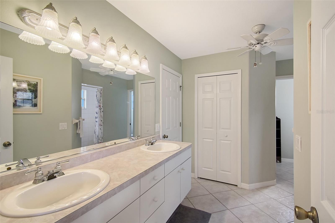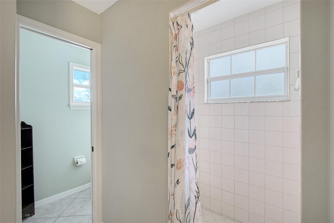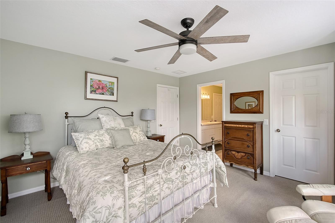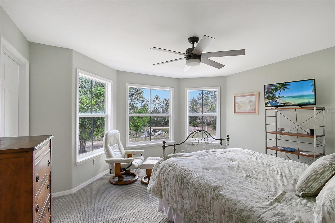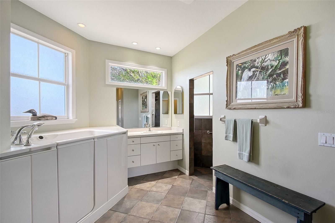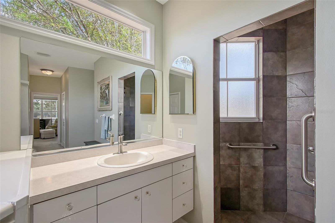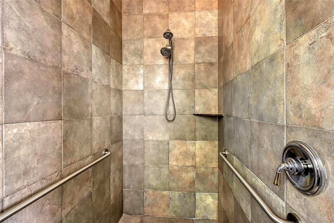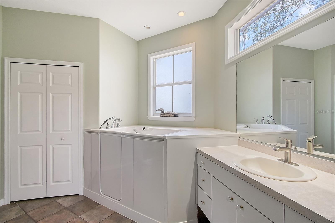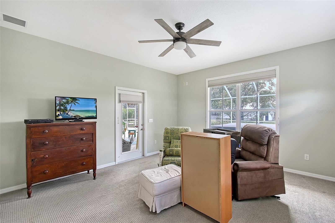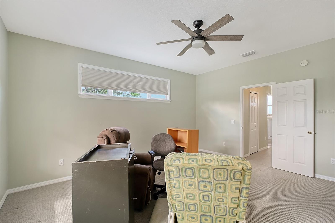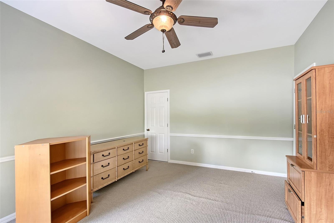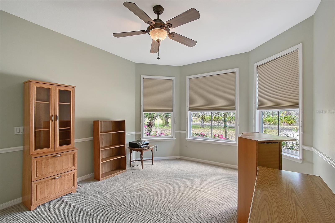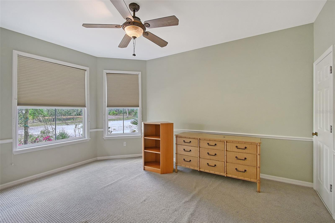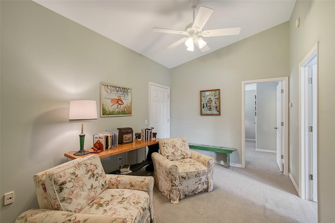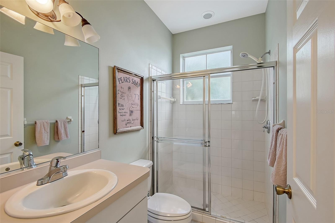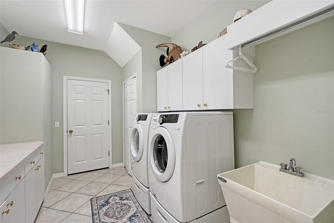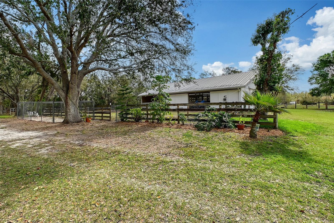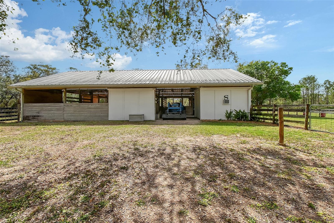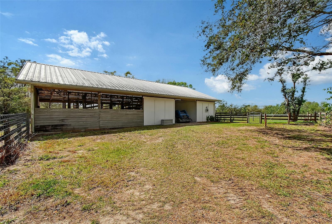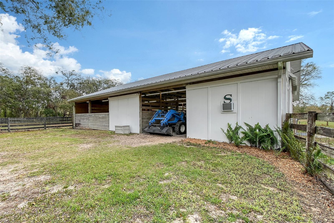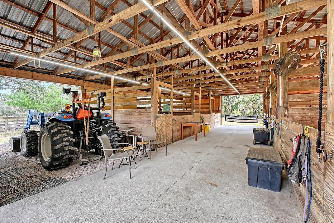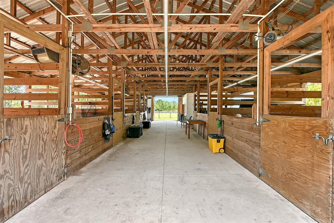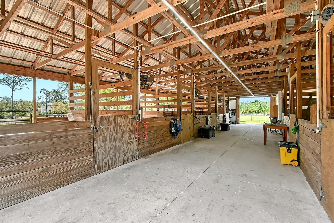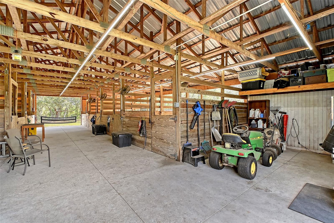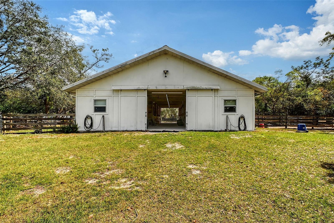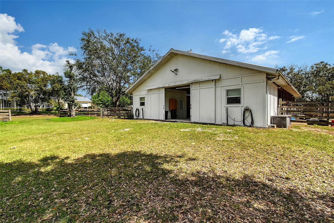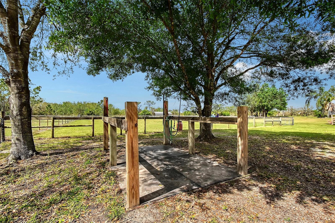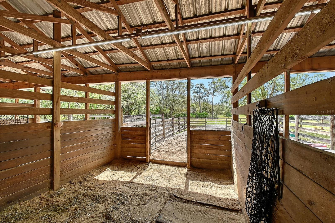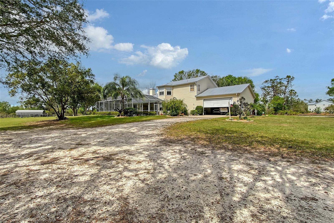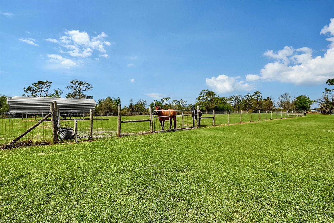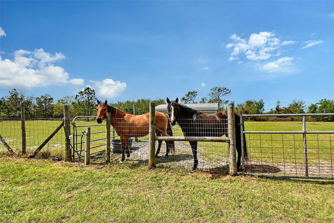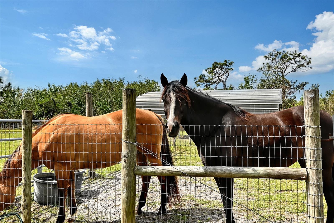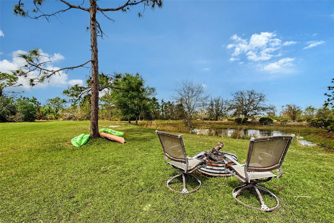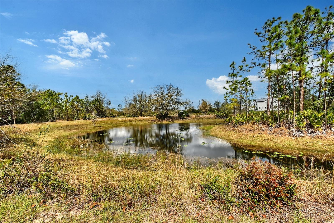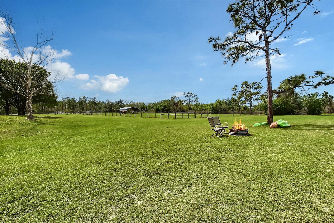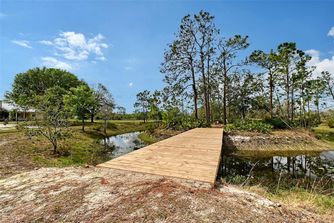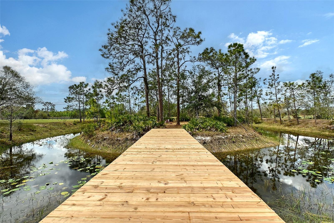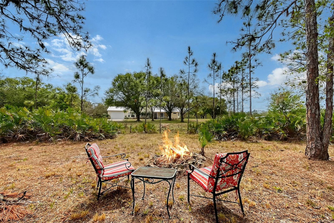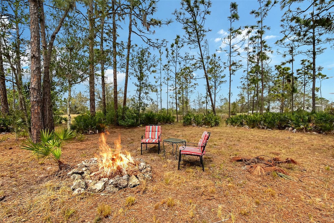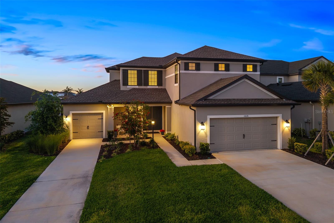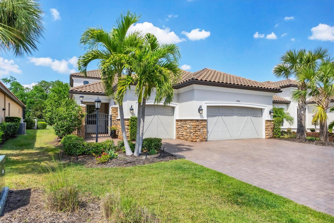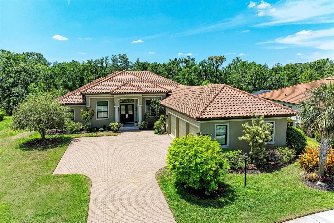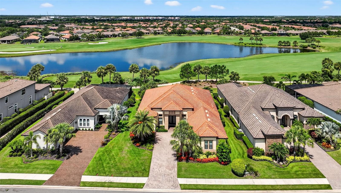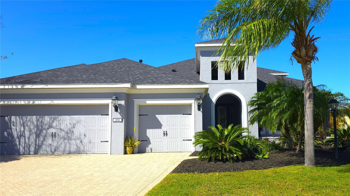7108 229th Street E, BRADENTON, FL 34211
Property Photos
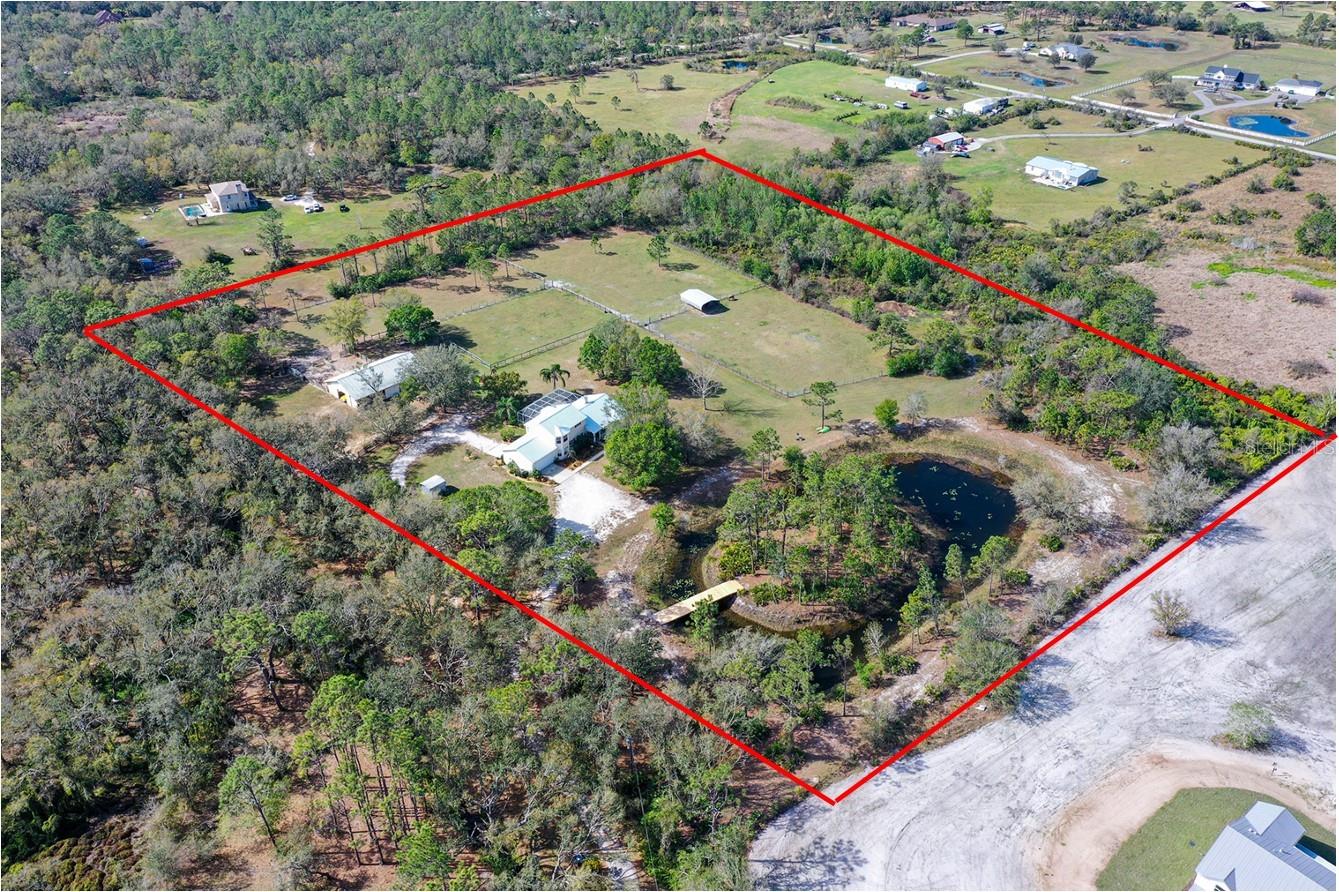
Would you like to sell your home before you purchase this one?
Priced at Only: $1,195,000
For more Information Call:
Address: 7108 229th Street E, BRADENTON, FL 34211
Property Location and Similar Properties
- MLS#: A4643056 ( Residential )
- Street Address: 7108 229th Street E
- Viewed: 129
- Price: $1,195,000
- Price sqft: $330
- Waterfront: No
- Year Built: 1999
- Bldg sqft: 3626
- Bedrooms: 4
- Total Baths: 3
- Full Baths: 3
- Garage / Parking Spaces: 2
- Days On Market: 211
- Additional Information
- Geolocation: 27.4119 / -82.3089
- County: MANATEE
- City: BRADENTON
- Zipcode: 34211
- Subdivision: Pomello Park
- Elementary School: Gullett Elementary
- Middle School: Dr Mona Jain Middle
- High School: Lakewood Ranch High
- Provided by: RE/MAX ALLIANCE GROUP
- Contact: Scott Rickards, PA
- 941-954-5454

- DMCA Notice
-
DescriptionDiscover the ultimate horse property, whether you are an avid rider looking to keep your horses at home, dreaming of running your own boarding facility, or envisioning new creative uses for a versatile barn. This 9.41 acre estate offers all the essential elements: flat, cleared, and spacious land with fencing and cross fencing, creating a safe and inviting environment for both family and animals. Nestled within this peaceful setting is a custom built 4 bedroom, 3 bath, 2 story home that blends comfort with nature. A brand new (2025) metal roof ensures peace of mind. The main floor boasts a chef inspired kitchen with center island, stainless appliances, abundant counter space, and storage. Cozy up by the wood burning fireplace on chilly evenings or enjoy views of the solar heated pool and hot tub. The owners suite on the first floor is filled with natural light and features a deluxe en suite with jetted tub, walk in shower, and dual sinks, plus a generous walk in closet. A second bedroom on the main level provides flexibility for guests or a private office. Upstairs, a spacious loft doubles as a game or movie room, along with two large bedrooms and a full bath. Outdoor living shines here with an enclosed pool deck and covered entertaining spaces. The oversized detached barn features 8 stalls, tack room, wash area, storage room, excellent ventilation, and water and electricity to all stalls. Five separate pastures, two with direct stall paddocks, and an additional shelter building with water sources ensure comfort and convenience for your horses. Numerous nearby riding trails enhance the equestrian lifestyle. The barns concrete flooring makes this property especially versatile. As it stands, its a premier equestrian setup with income potential: Full Boarding @ $1,100/month, Partial Boarding @ $650/month, Self Boarding @ $450/month. Alternatively, the barn offers exciting and unique possibilities as a BARNDOMINIUM (Barndos) conversiontransforming into a full residential living space, adding a second level apartment, or remodeling into a classic car storage / garage (see attached floor plans). With acreage supporting two homes, this property allows flexible living and working solutions. Picture mornings as the sun rises over your land, relaxing by the stocked pond, or fishing from the rebuilt bridge that leads to your private island, complete with bonfire space for memorable gatherings. Just outside Panther Ridge, youll enjoy the best of both worldsclose to shopping, schools, and medical facilities, yet far enough to savor privacy and tranquility with no HOA fees or Deed Restrictions. Just 15 minutes to I 75, its an ideal location for your equestrian lifestyle. Dont miss outsaddle up and make this dream property your own!
Payment Calculator
- Principal & Interest -
- Property Tax $
- Home Insurance $
- HOA Fees $
- Monthly -
For a Fast & FREE Mortgage Pre-Approval Apply Now
Apply Now
 Apply Now
Apply NowFeatures
Building and Construction
- Covered Spaces: 0.00
- Exterior Features: Lighting, Rain Gutters
- Fencing: Cross Fenced, Fenced, Wire
- Flooring: Carpet, Ceramic Tile
- Living Area: 2789.00
- Other Structures: Barn(s), Shed(s), Storage
- Roof: Metal, Other
Land Information
- Lot Features: Cleared, Flag Lot, In County, Level, Oversized Lot, Pasture
School Information
- High School: Lakewood Ranch High
- Middle School: Dr Mona Jain Middle
- School Elementary: Gullett Elementary
Garage and Parking
- Garage Spaces: 2.00
- Open Parking Spaces: 0.00
- Parking Features: Driveway, Garage Door Opener
Eco-Communities
- Pool Features: In Ground, Solar Heat
- Water Source: Well
Utilities
- Carport Spaces: 0.00
- Cooling: Central Air
- Heating: Central, Electric
- Pets Allowed: Yes
- Sewer: Septic Tank
- Utilities: Cable Connected, Electricity Connected
Finance and Tax Information
- Home Owners Association Fee: 0.00
- Insurance Expense: 0.00
- Net Operating Income: 0.00
- Other Expense: 0.00
- Tax Year: 2024
Other Features
- Appliances: Built-In Oven, Cooktop, Dishwasher, Dryer, Electric Water Heater, Ice Maker, Microwave, Refrigerator, Washer
- Country: US
- Interior Features: Eat-in Kitchen, High Ceilings, Primary Bedroom Main Floor, Solid Wood Cabinets, Stone Counters, Thermostat, Walk-In Closet(s), Window Treatments
- Legal Description: TRACT 46 IN SEC 28, POMELLO PARK SUB REC IN PB 6 P 61, LESS PLATTED RD R/W 1885/1071) PI#3298.0136/9
- Levels: Two
- Area Major: 34211 - Bradenton/Lakewood Ranch Area
- Occupant Type: Owner
- Parcel Number: 329801369
- Style: Contemporary, Custom, Florida
- View: Pool, Trees/Woods, Water
- Views: 129
Similar Properties
Nearby Subdivisions
0580100 Avalon Woods Ph Ii Lot
Arbor Grande
Avaunce
Azario At Esplanade
Azario Esplanade
Azario Esplanade Ph Ii Subph A
Azario Esplanade Ph Ii Subph C
Azario Esplanade Ph Iii Subph
Azario Esplanade Ph Iv
Bridgewater
Bridgewater At Lakewood Ranch
Bridgewater Ph I At Lakewood R
Bridgewater Ph Ii At Lakewood
Bridgewater Ph Iii At Lakewood
Central Park
Central Park Ph B-1
Central Park Ph B1
Central Park Subphase B-2a & B
Central Park Subphase B2a B2c
Central Park Subphase B2b
Central Park Subphase C-ba
Central Park Subphase Cba
Central Park Subphase D1aa
Central Park Subphase E1b
Central Park Subphase G-1a, G-
Central Park Subphase G1a G1b
Central Park Subphase G2a G2b
Cresswind Ph I Subph A B
Cresswind Ph I Subph A & B
Cresswind Ph Ii Subph A B C
Cresswind Ph Ii Subph A, B & C
Cresswind Ph Iii
Eagle Trace
Eagle Trace Ph I
Eagle Trace Ph Iic
Eagle Trace Ph Iiia
Eagle Trace Ph Iiib
Esplanade Ph Iii A,b,c,d,j&par
Esplanade Ph Iii Subphases E,
Esplanade Ph Iv
Esplanade Ph V Subphase G
Harmony At Lakewood Ranch Ph I
Indigo
Indigo Ph Iv V
Indigo Ph Iv & V
Indigo Ph Vi Subphase 6a 6b 6
Indigo Ph Vi Subphase 6b 6c R
Indigo Ph Vi Subphase 6b & 6c
Indigo Ph Vii Subphase 7a 7b
Lakewood National Golf Club Ph
Lakewood Park
Lakewood Ranch Solera
Lakewood Ranch Solera Ph Ia I
Lakewood Ranch Solera Ph Ia &
Lorraine Lakes
Lorraine Lakes Ph I
Lorraine Lakes Ph Iia
Lorraine Lakes Ph Iib-3 & Iic
Lorraine Lakes Ph Iib3 Iic
Mallory Park Ph I A C E
Mallory Park Ph I D Ph Ii A
Mallory Park Ph Ii Subph C D
Not Applicable
Panther Ridge
Panther Ridge Ranches
Panther Ridge The Trails Ii
Park East At Azario Ph I Subph
Park East At Azario Ph Ii
Polo Run Ph I-a & I-b
Polo Run Ph Ia Ib
Polo Run Ph Iia Iib
Polo Run Ph Iic Iid Iie
Polo Run Ph Iic Iid & Iie
Pomello City Central
Pomello Park
Rosedale
Rosedale 11
Rosedale 2
Rosedale 4
Rosedale 7
Rosedale 8 Westbury Lakes
Rosedale Add Ph I
Rosedale Add Ph Ii
Rosedale Addition Phase Ii
Saddlehorn Estates
Sapphire Point Ph I Ii Subph
Sapphire Point Ph I & Ii Subph
Savanna At Lakewood Ranch Phas
Seaflower
Serenity Creek
Serenity Creek Rep Of Tr N
Solera At Lakewood Ranch
Solera At Lakewood Ranch Ph Ii
Star Farms
Star Farms At Lakewood Ranch
Star Farms Ph I-iv
Star Farms Ph Iiv
Star Farms Ph Iv Subph A
Star Farms Ph Iv Subph B C
Star Farms Ph Iv Subph Jk
Sweetwater At Lakewood Ranch
Sweetwater At Lakewood Ranch P
Sweetwater Villas At Lakewood
Sweetwater Vills At Lakewood
Woodleaf Hammock

- Broker IDX Sites Inc.
- 750.420.3943
- Toll Free: 005578193
- support@brokeridxsites.com



