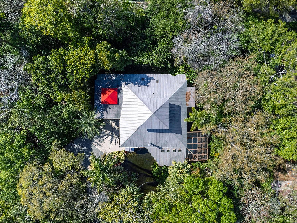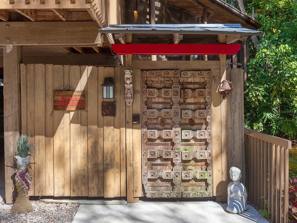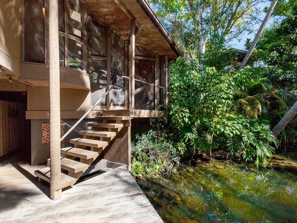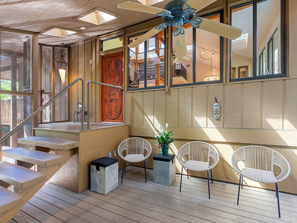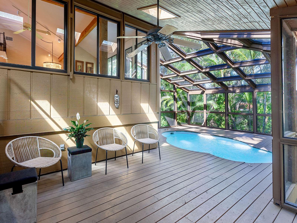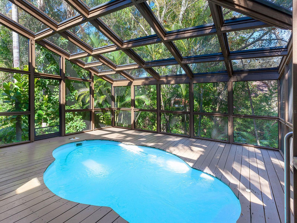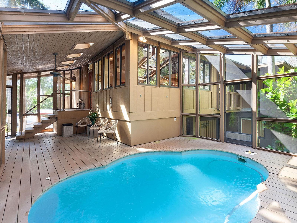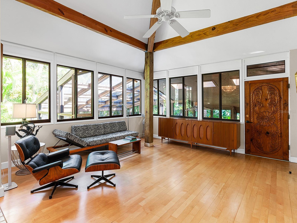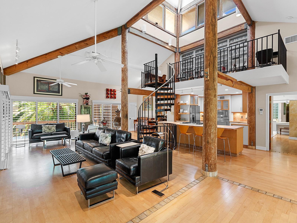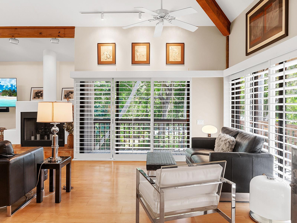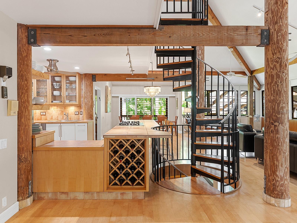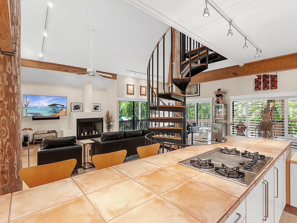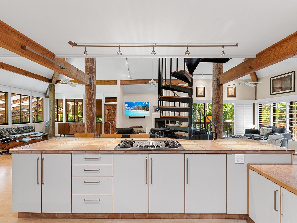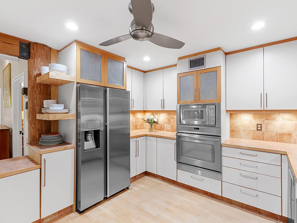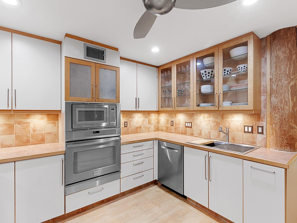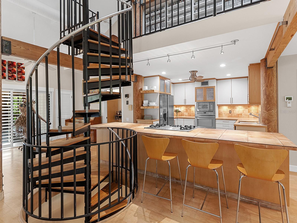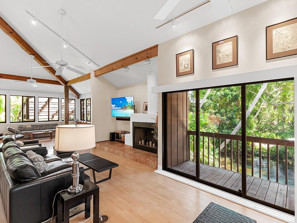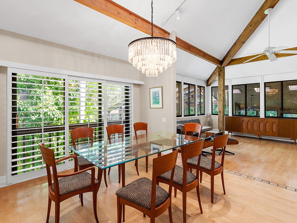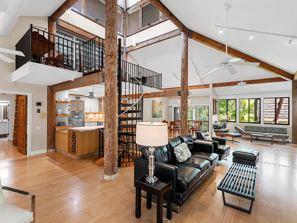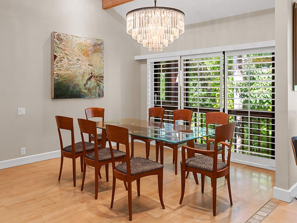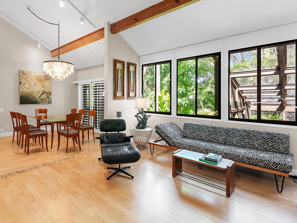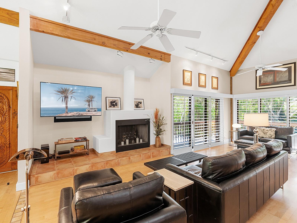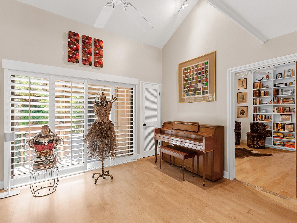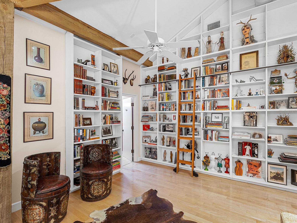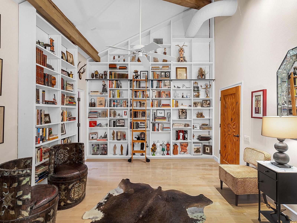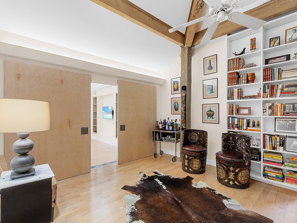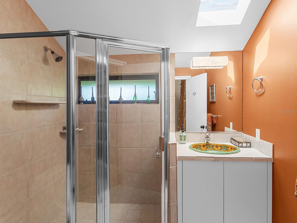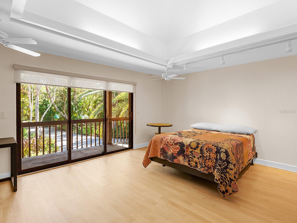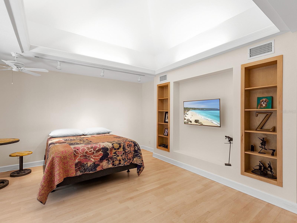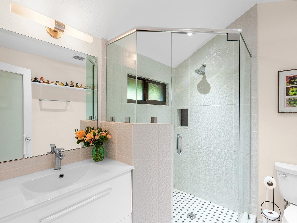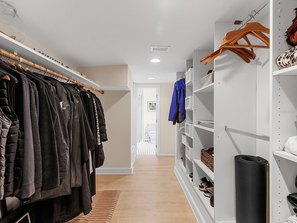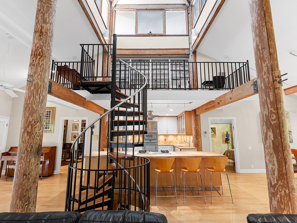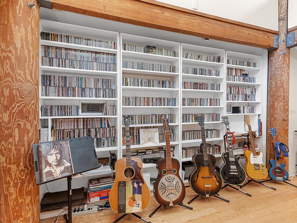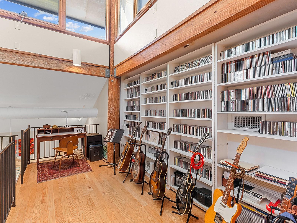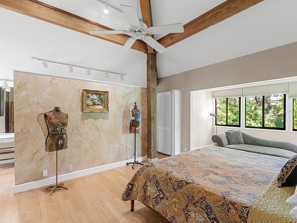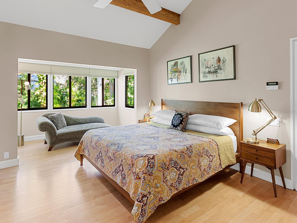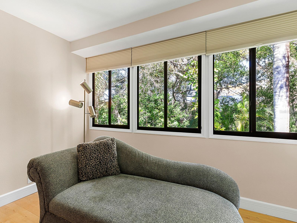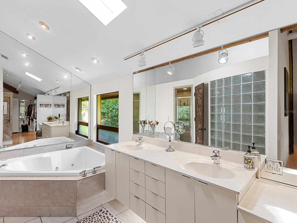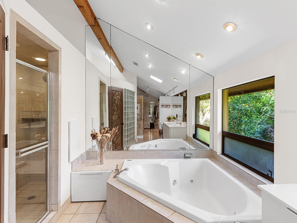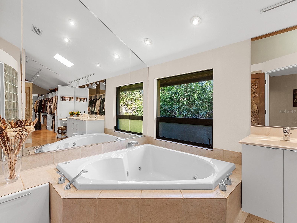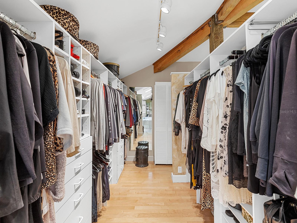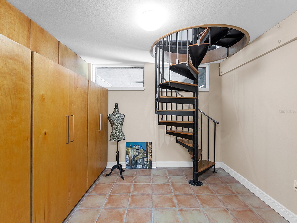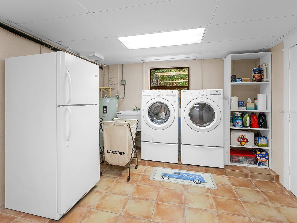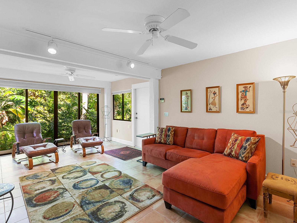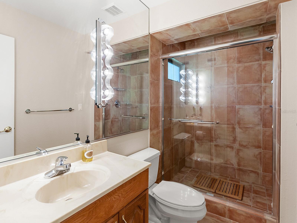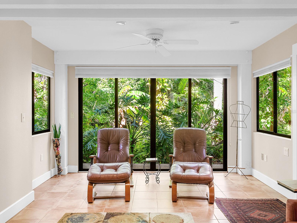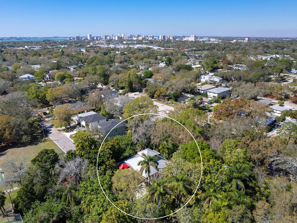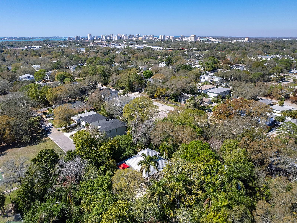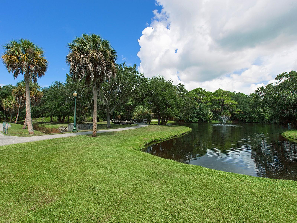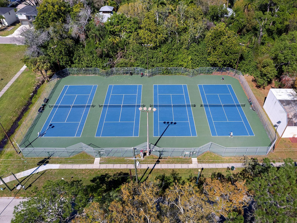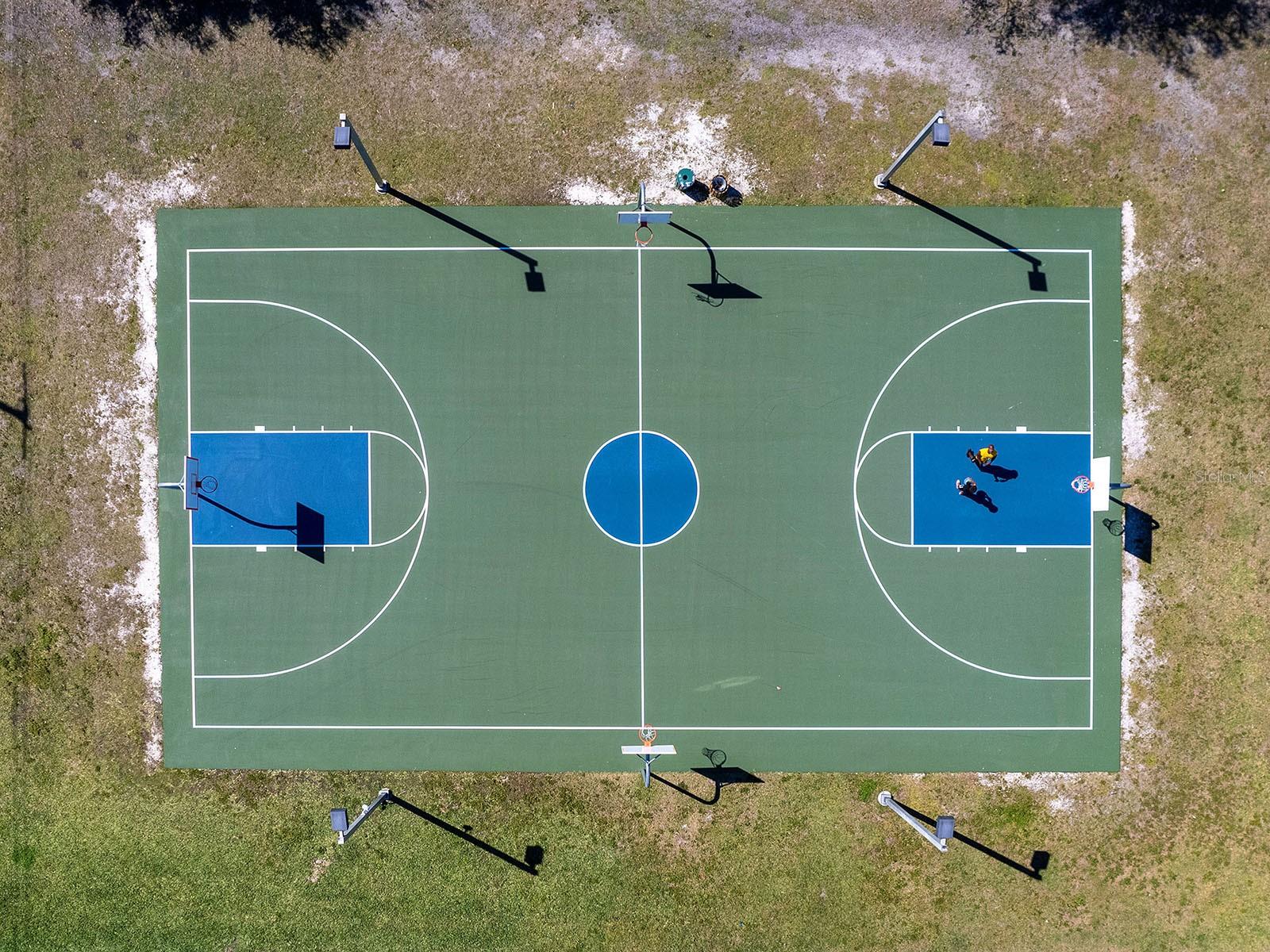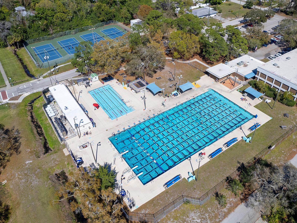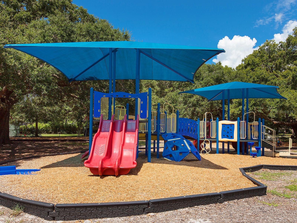2613 Temple Street, SARASOTA, FL 34239
Property Photos
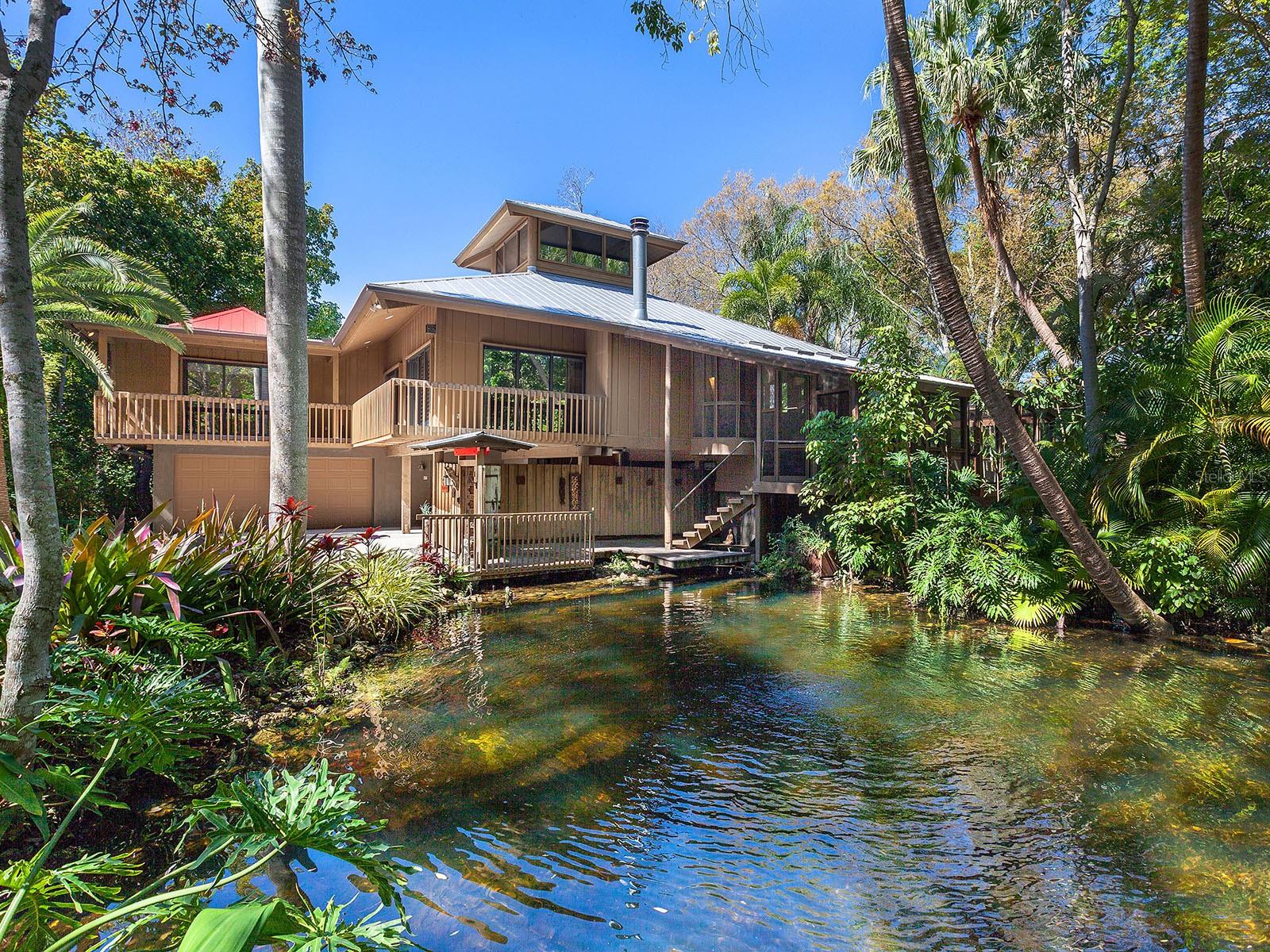
Would you like to sell your home before you purchase this one?
Priced at Only: $1,680,000
For more Information Call:
Address: 2613 Temple Street, SARASOTA, FL 34239
Property Location and Similar Properties
- MLS#: A4640522 ( Residential )
- Street Address: 2613 Temple Street
- Viewed: 107
- Price: $1,680,000
- Price sqft: $363
- Waterfront: No
- Year Built: 1997
- Bldg sqft: 4633
- Bedrooms: 3
- Total Baths: 4
- Full Baths: 4
- Garage / Parking Spaces: 2
- Days On Market: 182
- Additional Information
- Geolocation: 27.3201 / -82.5177
- County: SARASOTA
- City: SARASOTA
- Zipcode: 34239
- Subdivision: Highland Park 2
- Elementary School: Alta Vista Elementary
- Middle School: Brookside Middle
- High School: Sarasota High
- Provided by: COMPASS FLORIDA LLC
- Contact: Dianne Anderson
- 305-851-2820

- DMCA Notice
-
DescriptionWelcome to Storybook a treetop sanctuary where architecture, nature, and artistry meet. Tucked away in Arlington park at the end of a private canopied road and surrounded by native Florida landscaping and protected wetlands, this extraordinary 3 bedroom, 4 bathroom residence with a custom library/den feels like a hidden world all its own. Designed by renowned Sarasota architect Richard G. Allen, known for his sustainable and expressive style, Storybook lives up to its name enchanting, serene, and timeless. Soaring ceilings, exposed wood beams, and maple floors create a warm, open concept living space that flows effortlessly to the outdoors. Clerestory windows invite natural light, while the wraparound screened porch and treetop pool immerse you in the surrounding canopy. A spiral staircase ascends to a light filled loft offering both inspiration and a tranquil retreat above it all. This home's heart resides in a custom library/den, a quiet sanctuary where books, ideas, and conversation gather. Beyond the cozy den lies an en suite bedroom, a serene sanctuary inspired by Zen simplicity. Sliding glass doors open to the wraparound patio, a haven for morning coffee and quiet reflection. On the same floor, a second primary suite welcomes you through an intricately hand carved door. Inside, an expansive bedroom and private sitting area rests quietly among the treetops, wrapped in peaceful seclusion. The ground floor includes a private guest suite, spacious laundry, ample storage, and an oversized two car garage with EV charging From the hand carved Tibetan gates to the tranquil pond and water feature, every detail of Storybook reflects a reverence for Sarasotas natural beauty and a deep sense of peace and privacy. This is more than a home its a place to breathe, reflect, and feel fully connected to the world around you.
Payment Calculator
- Principal & Interest -
- Property Tax $
- Home Insurance $
- HOA Fees $
- Monthly -
For a Fast & FREE Mortgage Pre-Approval Apply Now
Apply Now
 Apply Now
Apply NowFeatures
Building and Construction
- Covered Spaces: 0.00
- Exterior Features: Balcony, Garden, Lighting, Sliding Doors
- Flooring: Tile, Wood
- Living Area: 3308.00
- Roof: Metal
School Information
- High School: Sarasota High
- Middle School: Brookside Middle
- School Elementary: Alta Vista Elementary
Garage and Parking
- Garage Spaces: 2.00
- Open Parking Spaces: 0.00
- Parking Features: Driveway, Garage Door Opener, Garage Faces Side, Ground Level
Eco-Communities
- Pool Features: Deck, Heated, In Ground, Screen Enclosure
- Water Source: Public, Well
Utilities
- Carport Spaces: 0.00
- Cooling: Central Air, Zoned
- Heating: Central
- Sewer: Public Sewer
- Utilities: Cable Connected, Electricity Available, Public, Sprinkler Meter, Water Connected
Finance and Tax Information
- Home Owners Association Fee: 0.00
- Insurance Expense: 0.00
- Net Operating Income: 0.00
- Other Expense: 0.00
- Tax Year: 2024
Other Features
- Appliances: Cooktop, Dishwasher, Disposal, Dryer, Electric Water Heater, Microwave, Refrigerator, Washer
- Country: US
- Interior Features: Built-in Features, Ceiling Fans(s), High Ceilings, Kitchen/Family Room Combo, Open Floorplan, Primary Bedroom Main Floor, Solid Wood Cabinets, Split Bedroom, Stone Counters, Vaulted Ceiling(s)
- Legal Description: LOTS 20 & 22, BLK B, & N 1/2 OF VACATED TEMPLE ST ADJACENT TO S HIGHLAND PARK, SUBJ TO 8540 C-SF DESC IN ORI 2014081338, HIGHLAND PARK, OR 2761/1096, ORI 2002098862
- Levels: Two
- Area Major: 34239 - Sarasota/Pinecraft
- Occupant Type: Owner
- Parcel Number: 2035080022
- Views: 107
- Zoning Code: RSF4
Similar Properties
Nearby Subdivisions
Akin Acres
Arlington Park
Avon Heights 2
Avondale Rep
Battle Turner
Bay View Heights Add
Bayview
Cherokee Lodge
Cherokee Park
Cherokee Park 2
Currins Lakeview Sub
Desota Park
Euclid Sub
Floyd Cameron Sub
Floyd & Cameron Sub
Forest Lakes Country Club Esta
Frst Lakes Country Club Estate
Granada
Granada Park
Greenwhich
Greenwich
Grove Heights
Grove Lawn Rep
Harbor Acres
Harbor Acres Sec 2
Hartland Park
Hartsdale
Hibiscus Park 2
Highland Park 2
Homecroft
Homelands Dev Corp Sub
Hudson Bayou
La Linda Terrace
Lewis Combs Sub
Loma Linda Park
Loma Linda Park Resub
Long Meadow
Long Meadow 2nd Add To
Lynnhurst
Mandarin Park
Mcclellan Park
Mcclellan Park Resub
Mckune Sub
Nichols Sarasota Heights
Norwood Park
Not Applicable
Orange Park
Paradise Shores
Pittmancampo Sub
Poinsettia Park 2
Pomelo Place Resub
Purtz
Purtz Sub
Rio Vista
Rustic Lodge
Rustic Lodge 2
Rustic Lodge 4
San Remo Estates
Sarasota South Poinsettia Park
Seminole Heights
Shoreland Woods Sub
Singletarys Sub
South Gate
South Gate Manor
South Gate Village Green 08
South Gate Village Green 10
South Gate Village Green 11
South Side Park
Sunnyside Park
Turners J C Sub
Village Green Club Estates
Washington Heights
Wildwood Gardens

- Broker IDX Sites Inc.
- 750.420.3943
- Toll Free: 005578193
- support@brokeridxsites.com



