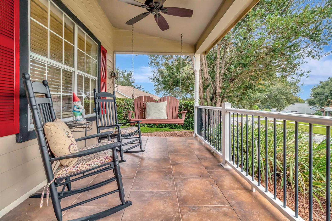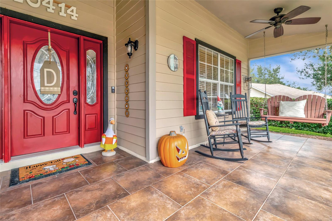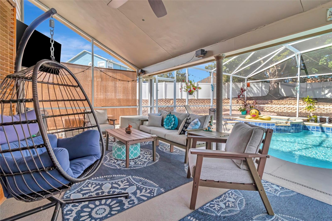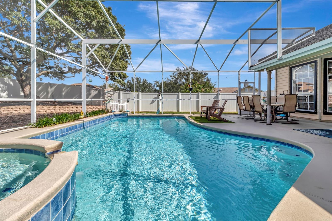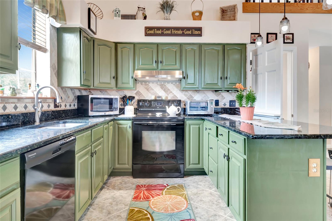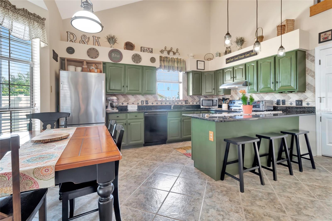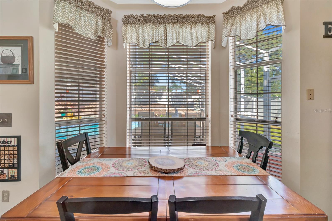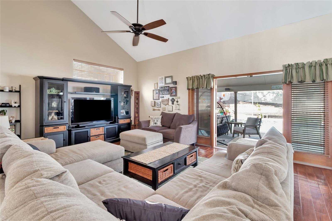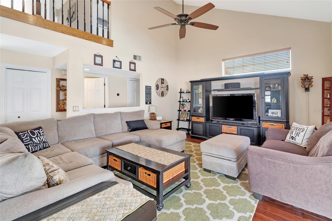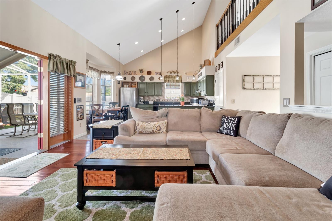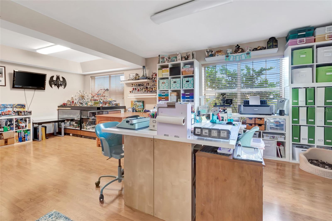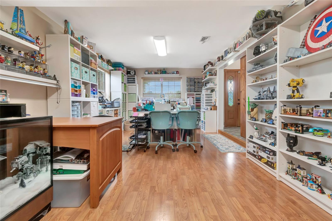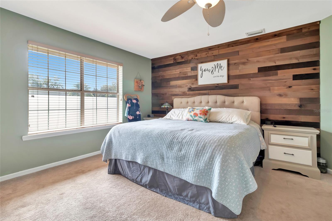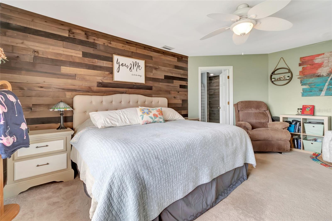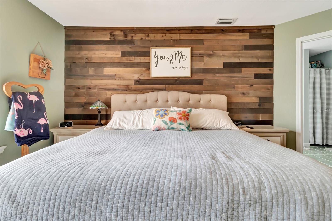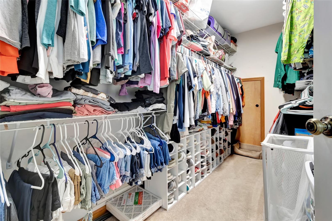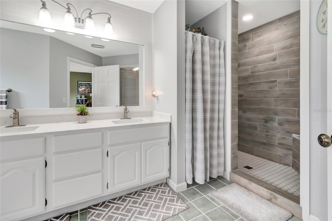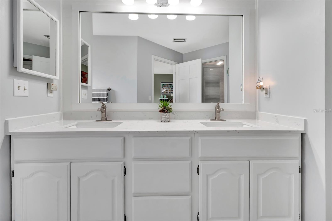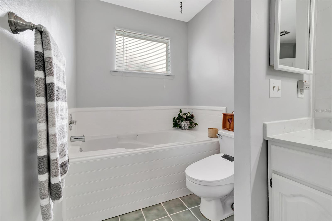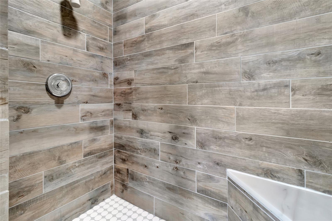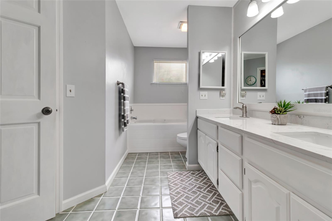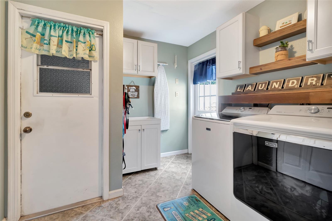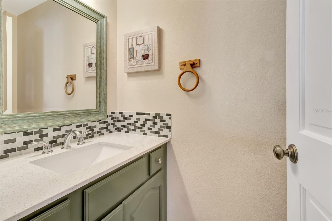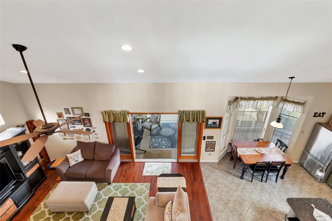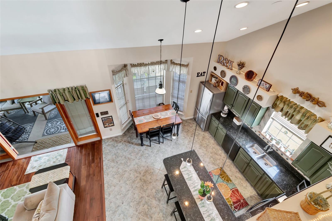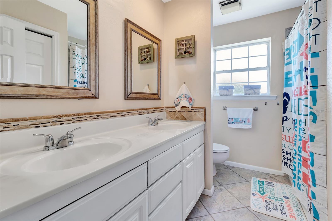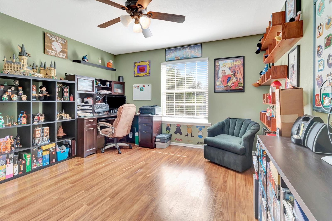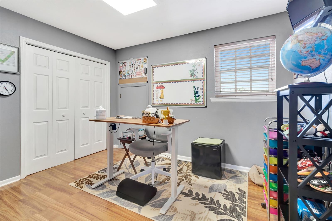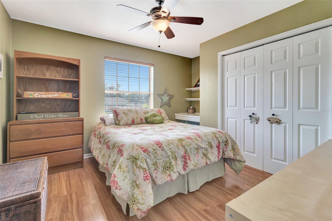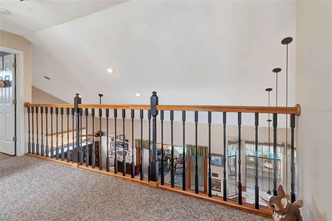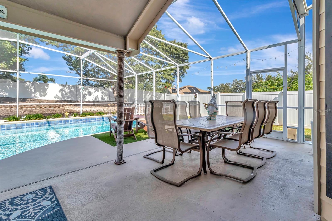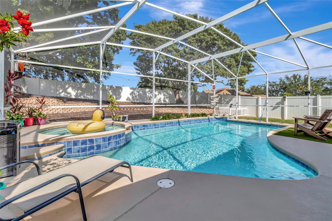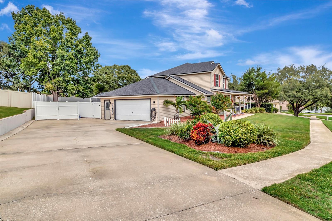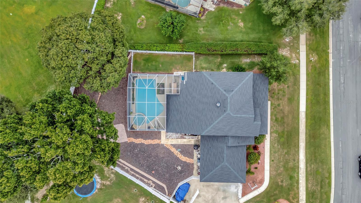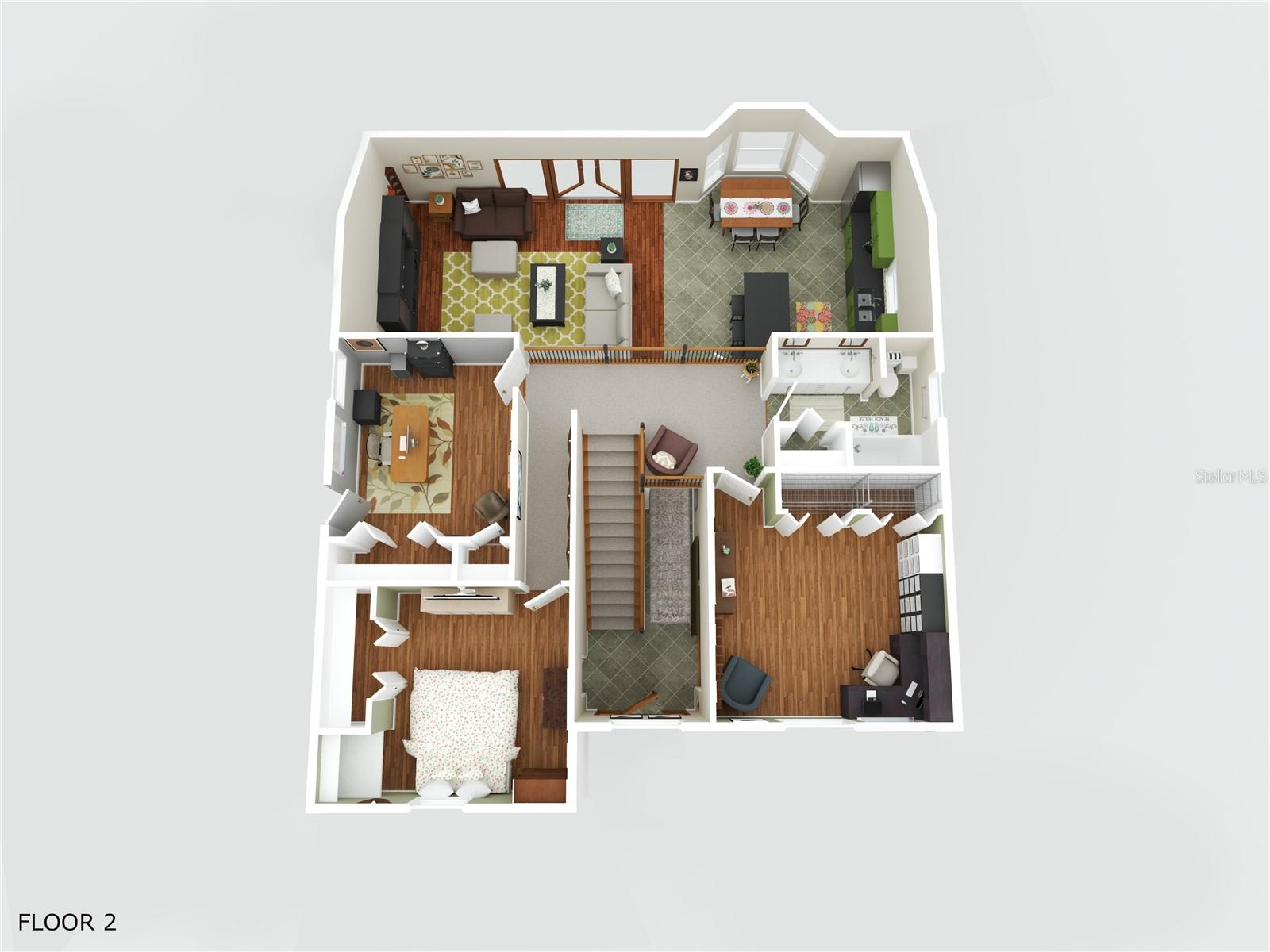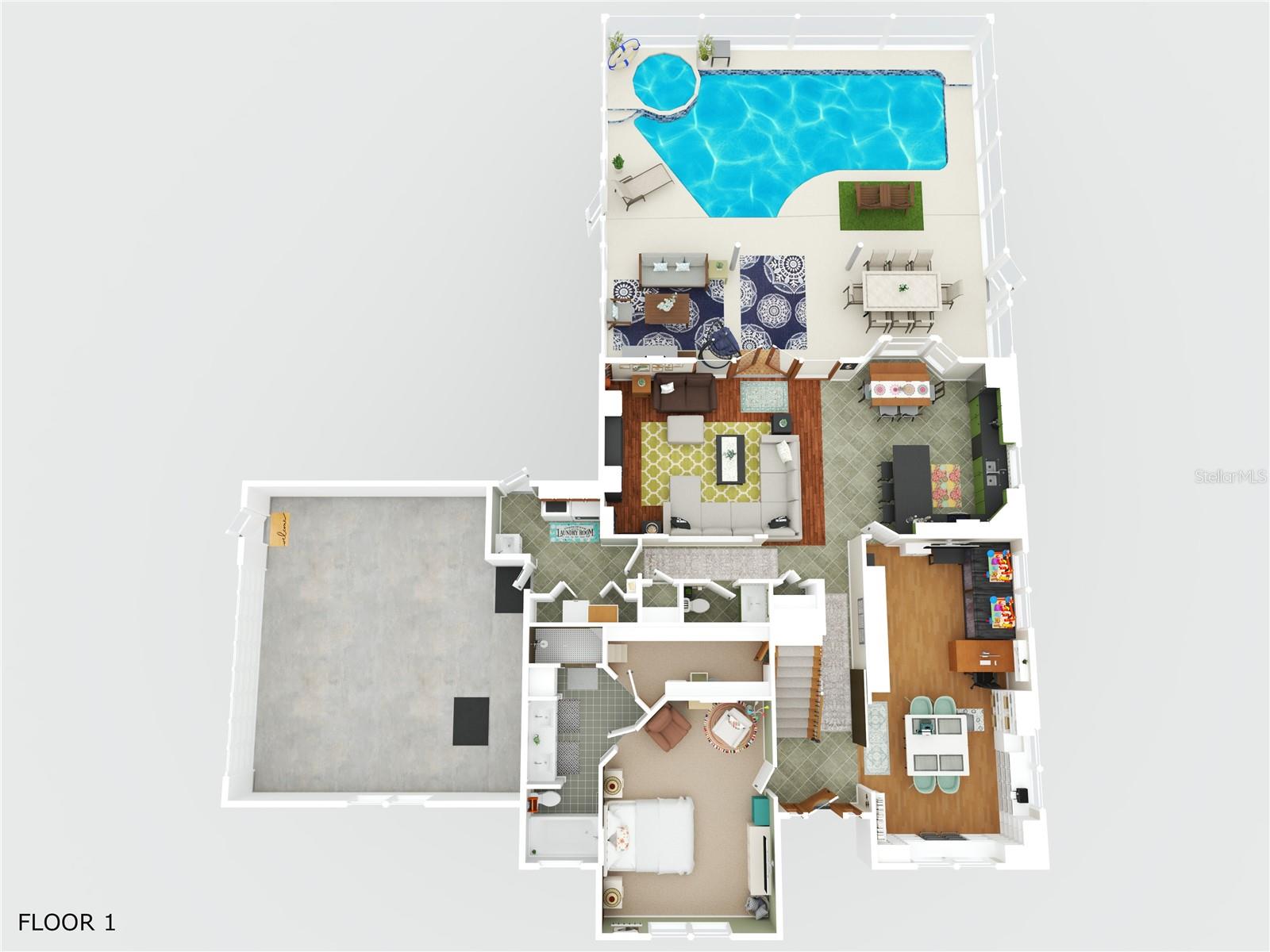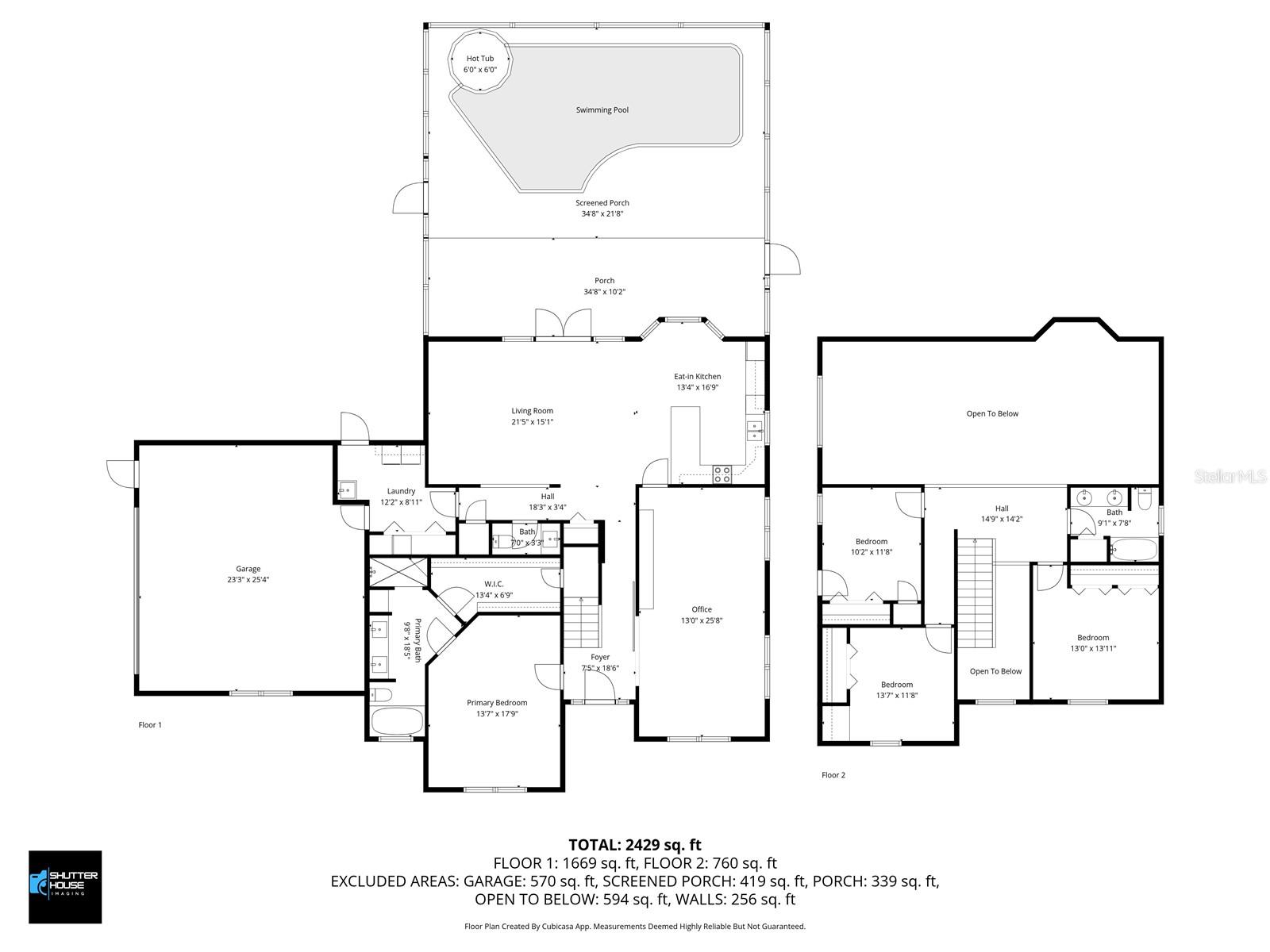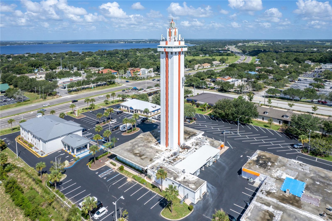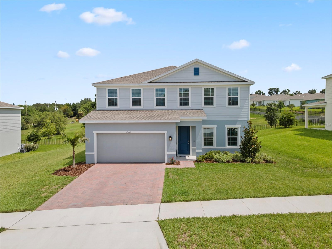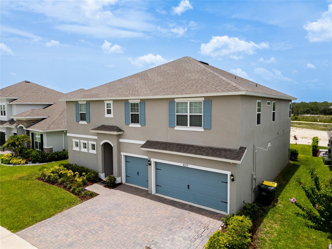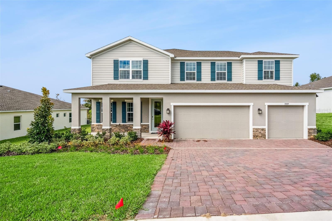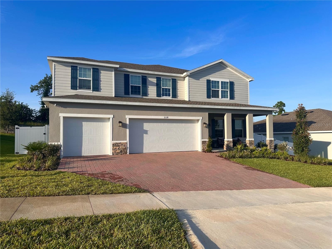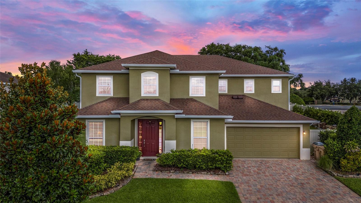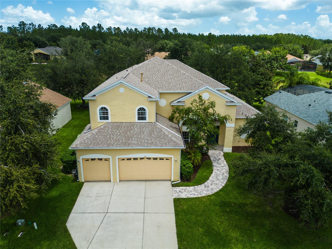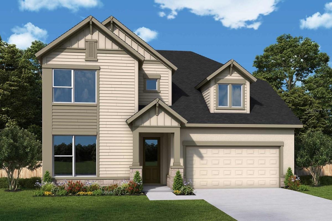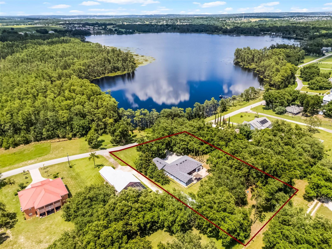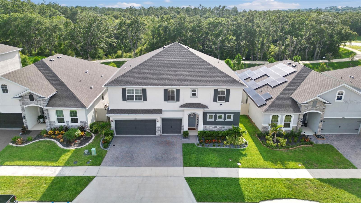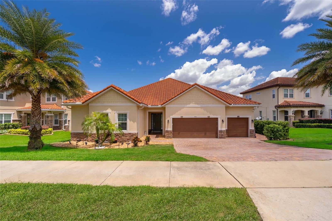10414 Mesa Lane, CLERMONT, FL 34711
Property Photos
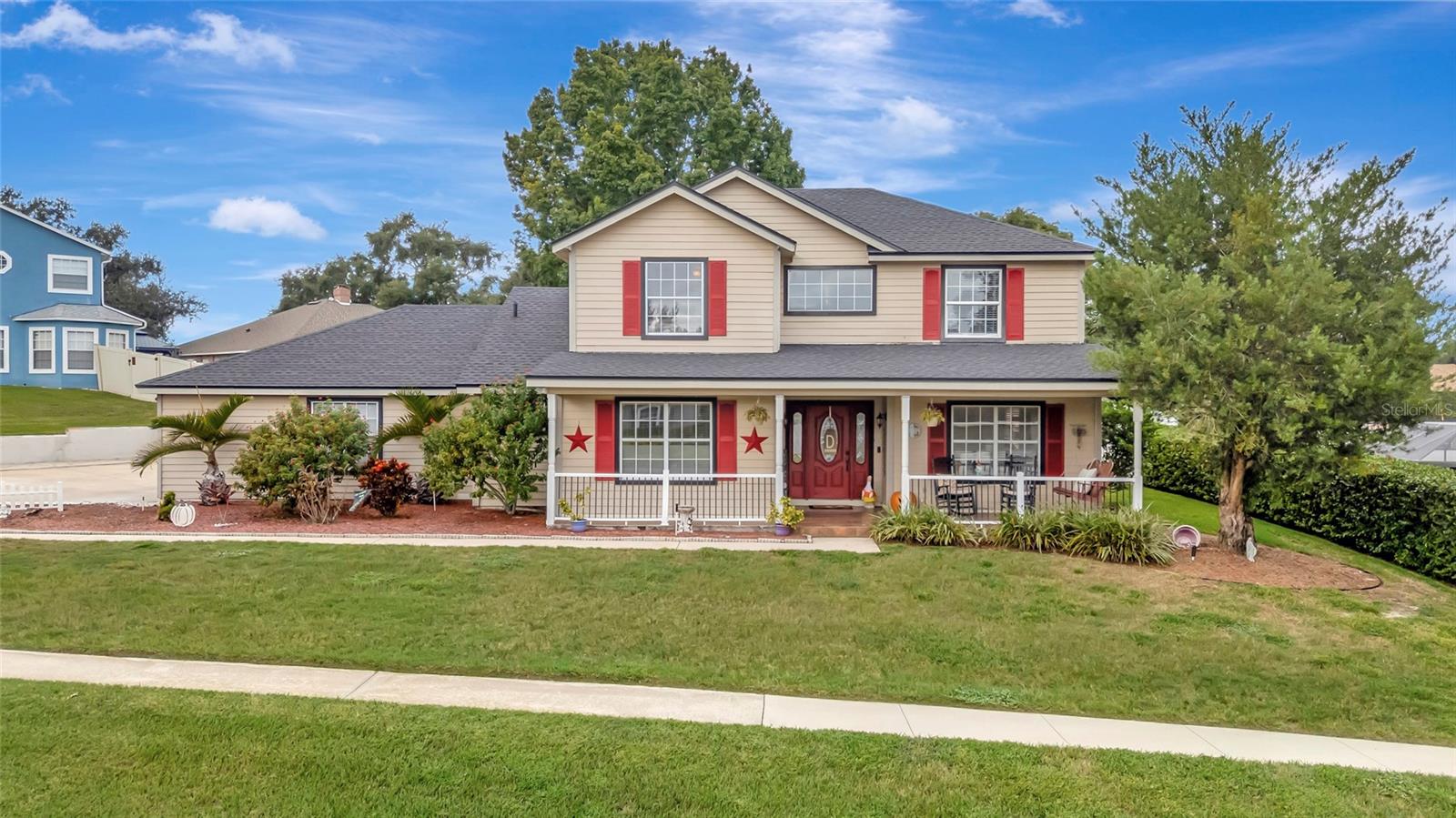
Would you like to sell your home before you purchase this one?
Priced at Only: $679,999
For more Information Call:
Address: 10414 Mesa Lane, CLERMONT, FL 34711
Property Location and Similar Properties
- MLS#: G5103316 ( Residential )
- Street Address: 10414 Mesa Lane
- Viewed: 19
- Price: $679,999
- Price sqft: $192
- Waterfront: No
- Year Built: 1994
- Bldg sqft: 3548
- Bedrooms: 4
- Total Baths: 3
- Full Baths: 2
- 1/2 Baths: 1
- Garage / Parking Spaces: 2
- Days On Market: 17
- Additional Information
- Geolocation: 28.5093 / -81.7818
- County: LAKE
- City: CLERMONT
- Zipcode: 34711
- Subdivision: Lake Crescent Hills Sub
- Elementary School: Pine Ridge Elem
- Middle School: Gray Middle
- High School: South Lake High
- Provided by: WATSON REALTY CORP., REALTORS
- Contact: Kelly Darby
- 352-243-7374

- DMCA Notice
-
DescriptionWelcome Home to the Florida Lifestyle Youve Been Dreaming Of! Tucked away in the highly sought after Lake Crescent Hills community, this custom built two story pool home perfectly captures the essence of Florida livingwhere sunny days, sparkling lakes, and relaxed comfort come together in one stunning property. With private access to the pristine Clermont Chain of Lakes, youll enjoy boating, fishing, or simply soaking in peaceful lake views right within your neighborhood. Step inside and discover a spacious and charming 4 bedroom, 2.5 bath home designed for both relaxation and connection. The primary suite on the main floor offers quiet privacy, featuring a large walk in closet and a spa inspired bathroom complete with a garden tub and separate shower. On the first floor, youll also find a generous 12 x 27 bonus roomperfect for a second living area, game room, or home theateras well as a spacious laundry room with plenty of storage and convenience. Upstairs, youll find three additional bedrooms with beautiful laminate flooring, ideal for family or guests. This home has been lovingly maintained with major updates, including a new roof (2023) with transferrable warranty, two A/C units for zoned comfort, and a recently cleaned septic system (2025) with risers installed. The exterior features durable Hardie Board siding, offering timeless curb appeal and lasting quality. The oversized two car garage easily fits both vehicles and still provides room for a workbench and toolsperfect for hobbyists or DIY enthusiasts. Enjoy mornings on the inviting front porch with coffee in hand, or spend afternoons in your resort style saltwater pool and spacomplete with a pool heater, resurfaced finish, and a 6 foot vinyl privacy fence that transforms your backyard into a private oasis. The screened lanai truly feels like a luxury resort retreat, offering space for outdoor dining, lounging, and entertainingall while surrounded by tropical scenery and the gentle sounds of Floridas endless summer. Beyond the lanai, the backyard provides plenty of room for a fire pit, grilling area, or an additional sitting space, making it the ultimate setting for gatherings, sunsets, and starlit evenings. Residents of Lake Crescent Hills enjoy exclusive amenities including private boat ramp and dock access to the Clermont Chain of Lakes, a playground, picnic area, fishing pier, and basketball courteverything you need to live, relax, and play. Perfectly situated, this home is just 40 minutes from Disney and other world class theme parks, and only 15 minutes from Downtown Clermonts charming restaurants, boutiques, and lakeside shopping. Every detail of this home has been designed for comfort, beauty, and the joy of lake living. Come experience 10414 Mesa Lanewhere every day feels like a getaway.
Payment Calculator
- Principal & Interest -
- Property Tax $
- Home Insurance $
- HOA Fees $
- Monthly -
For a Fast & FREE Mortgage Pre-Approval Apply Now
Apply Now
 Apply Now
Apply NowFeatures
Building and Construction
- Covered Spaces: 0.00
- Fencing: Vinyl
- Flooring: Carpet, Laminate, Tile, Wood
- Living Area: 2472.00
- Roof: Shingle
School Information
- High School: South Lake High
- Middle School: Gray Middle
- School Elementary: Pine Ridge Elem
Garage and Parking
- Garage Spaces: 2.00
- Open Parking Spaces: 0.00
- Parking Features: Garage Door Opener, Oversized
Eco-Communities
- Pool Features: Gunite, Heated, In Ground, Salt Water, Screen Enclosure
- Water Source: Private
Utilities
- Carport Spaces: 0.00
- Cooling: Central Air
- Heating: Central, Electric
- Pets Allowed: Breed Restrictions
- Sewer: Septic Tank
- Utilities: Electricity Connected
Amenities
- Association Amenities: Basketball Court, Playground
Finance and Tax Information
- Home Owners Association Fee: 490.00
- Insurance Expense: 0.00
- Net Operating Income: 0.00
- Other Expense: 0.00
- Tax Year: 2024
Other Features
- Appliances: Dishwasher, Dryer, Electric Water Heater, Microwave, Range, Refrigerator, Washer
- Association Name: Lisa Thomas
- Association Phone: 352-243-4595
- Country: US
- Interior Features: Cathedral Ceiling(s), Ceiling Fans(s), Eat-in Kitchen, Living Room/Dining Room Combo, Solid Surface Counters, Tray Ceiling(s), Vaulted Ceiling(s), Walk-In Closet(s)
- Legal Description: LAKE CRESCENT HILLS SUB LOT 89 PB 32 PGS 27-30 ORB 4854 PG 1550
- Levels: Two
- Area Major: 34711 - Clermont
- Occupant Type: Owner
- Parcel Number: 01-23-25-0250-000-08900
- Style: Contemporary, Cottage
- Views: 19
- Zoning Code: R-3
Similar Properties
Nearby Subdivisions
16th Fairway Villas
Acreage & Unrec
Anderson Hills
Arrowhead Ph 01
Aurora Homes Sub
Barrington Estates
Beacon Ridge At Legends
Bella Lago
Bella Terra
Bent Tree
Bent Tree Ph I Sub
Bent Tree Ph Ii Sub
Brighton At Kings Ridge Ph 02
Brighton At Kings Ridge Ph 03
Cambridge At Kings Ridge
Camphorwood Shores
Cashwell Minnehaha Shores
Clermont
Clermont Aberdeen At Kings Rid
Clermont Beacon Ridge At Legen
Clermont Bridgestone At Legend
Clermont Cherry Kinoll Twnhs D
Clermont Dearcroft At Legends
Clermont Hartwood Reserve Ph 0
Clermont Heights
Clermont Heritage Hills Ph 02
Clermont Highgate At Kings Rid
Clermont Indian Hills
Clermont Indian Shores Rep Sub
Clermont Lakeview Pointe
Clermont Lost Lake Reserve Tr
Clermont Magnolia Park Ph I Lt
Clermont Margaree Gardens Sub
Clermont North Ridge Ph 01 Tr
Clermont Nottingham At Legends
Clermont Park Place
Clermont Point Place
Clermont Regency Hills Ph 02 L
Clermont Regency Hills Ph 03 L
Clermont Somerset Estates
Clermont Southern Fields Ph 02
Clermont Summit Greens Ph 02b
Clermont Summit Greens Ph 02d
Clermont Sunnyside
Clermont Sussex At Kings Ridge
Clermont Tower Grove Sub
Clermont West Stratford At Kin
Clermont Willows
Crescent Cove Dev
Crescent Lake Club First Add
Crescent Lake Club Second Add
Crescent West Sub
Crestview Pb 71 Pg 5862 Lot 7
Crestview Ph Ii
Crestview Ph Ii A Rep
Crystal Cove
Featherstones Replatcaywood
Florence Lake Ridge Sub
Foxchase
Greater Hills
Greater Hills Ph 04
Greater Hills Ph 05
Greater Hills Ph 06 Lt 601
Greater Hills Ph 08a
Greater Hills Phase 2
Greater Pines Ph 03
Greater Pines Ph 06
Greater Pines Ph 08 Lt 802
Greater Pines Ph 10
Greater Pines Ph 10 Lt 1001 Pb
Greater Pines Ph I Sub
Greater Pines Ph Ii Sub
Groveland Farms 27-22-25
Groveland Farms 272225
Hammock Pointe
Hammock Reserve Sub
Hartwood Landing
Hartwood Lndg
Hartwood Lndg Ph 2
Hartwood Reserve Ph 02
Harvest Landing
Heritage Hills
Heritage Hills Ph 01
Heritage Hills Ph 02
Heritage Hills Ph 2a
Heritage Hills Ph 4a
Heritage Hills Ph 4b
Heritage Hills Ph 5b
Heritage Hills Ph 6a
Heritage Hills Ph 6b
Heritage Hills Phase 2
Highland Groves Ph I Sub
Highland Groves Ph Ii Sub
Highland Point Sub
Highlander Estates
Hills Lake Louisa Ph 03
Hills Of Clermont Ph Two Sub
Hunter's Run Phase 3
Hunters Run
Hunters Run Ph 3
Johns Lake Estate
Johns Lake Estates
Johns Lake Lndg Ph 2
Johns Lake Lndg Ph 4
Johns Lake Lndg Ph 5
Johns Lake North
Kings Ridge
Kings Ridge Brighton
Kings Ridge Devonshire
Kings Ridge Sussex
Kings Ridge - Devonshire
Kings Ridge Brighton At Kings
Kings Ridge East Hampton
Kings Ridge Highgatekings Rdg
Kings Ridge Sussex
Kings Ridgehighgate
Lake Clair Place
Lake Crescent Hills Sub
Lake Crescent Pines East Sub
Lake Crescent Pines Sub
Lake Louisa Highlands
Lake Louisa Highlands Ph 01
Lake Louisa Highlands Ph 02 A
Lake Louisa Oaks
Lake Minnehaha Shores
Lake Nellie Crossing
Lake Ridge Club First Add
Lake Ridge Club Sub
Lakeview Pointe
Lancaster Beach
Lost Lake
Lost Lake Reserve A
Lost Lake Tract E
Lt 161 Sunset Village At Clerm
Madison Park Sub
Magnolia Point
Magnolia Pointe Sub
Manchester At Kings Ridge Ph 0
Manchester At Kings Ridge Ph I
Montclair Ph 01
Montclair Ph Ii Sub
Monte Vista Park Farms 082326
Monte Vista Park Farms 25
Moorings/clermont
Mooringsclermont
Not In Hernando
Not On The List
Oak Hill Estates Sub
Oak Point Preserve
Overlook At Lake Louisa
Overlook At Lake Louisa Ph 02
Palisades
Palisades Ph 01
Palisades Ph 02b
Palisades Ph 02c Lt 306 Pb 52
Palisades Ph 02d
Palisades Phase 2b
Pillars Landing
Pillars Rdg
Pillars Ridge
Pineloch Ph Ii Sub
Porter Point Sub
Postal Colony
Postal Colony 332226
Postal Colony 352226
Preston Cove Sub
Reagans Run
Regency Hills Ph 03
Royal View Estates
Shorewood Park
Sierra Vista Ph 01
Skiing Paradise Ph 2
Skyridge Valley Ph 01
Skyridge Vly Ph 02 H I J K L M
Southern Fields Ph I
Southern Pines
Spring Valley Ph Vi Sub
Spring Valley Phase
Spring Valley Phase Iii
Summit Greens
Summit Greens Ph 01
Summit Greens Ph 01b
Summit Greens Ph 02
Summit Greens Ph 02a Lt 01 Orb
Summit Greens Ph 02b Lt 01 Bei
Summit Greens Ph 02e Rep
Summit Greens Ph 2d
Summit Greens Phase 1
Summit Greens Phase 1b Clermon
Sunshine Hills
Susans Landing
Susans Landing Ph 02
Sussetkings Rdg
Sutherland At Kings Ridge
Swiss Fairways Ph One Sub
The Oranges Ph One Sub
Timberlane Ph I Sub
Timberlane Ph Ii Sub
Vacation Village Condo
Village Green
Vista Grande
Vista Grande Ph I Sub
Vista Grande Ph Iii Sub
Vistas Sub
Waterbrooke
Waterbrooke Ph 1
Waterbrooke Ph 3
Waterbrooke Ph 4
Waterbrooke Ph 6a
Waterbrooke Phase 6
Wellington At Kings Ridge Ph 0
Wellington At Kings Ridge Ph 1
Whitehallkings Rdg Ph Ii

- Broker IDX Sites Inc.
- 750.420.3943
- Toll Free: 005578193
- support@brokeridxsites.com



