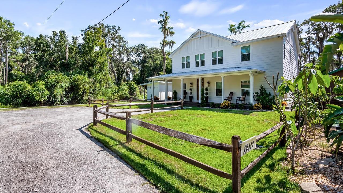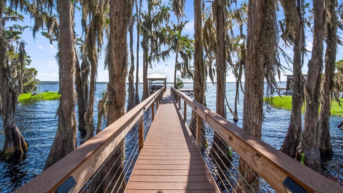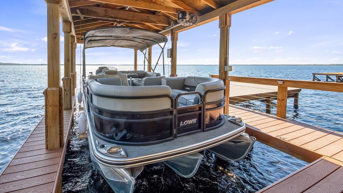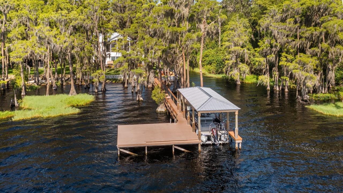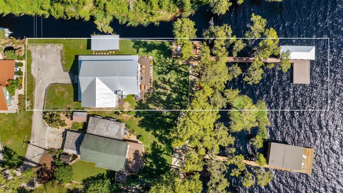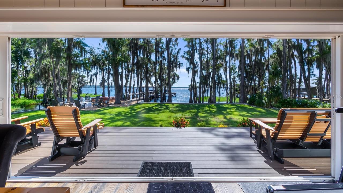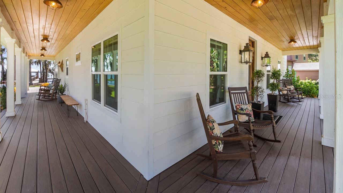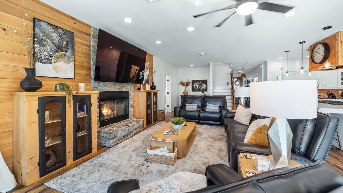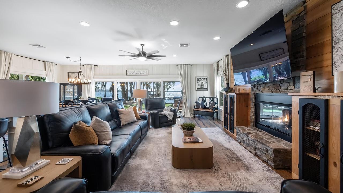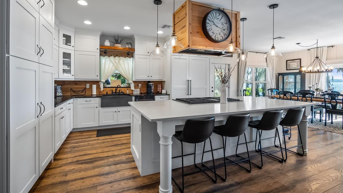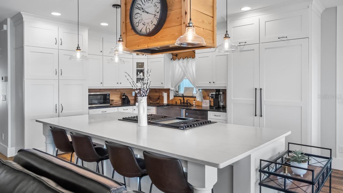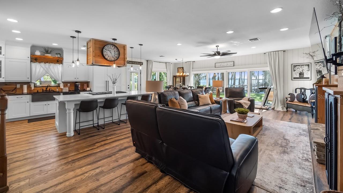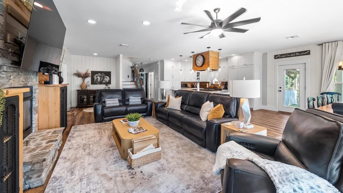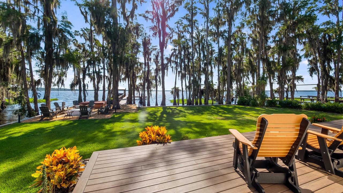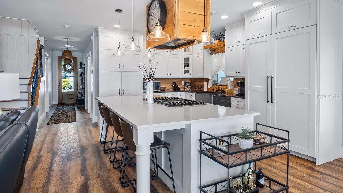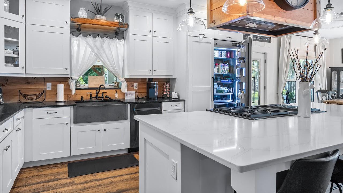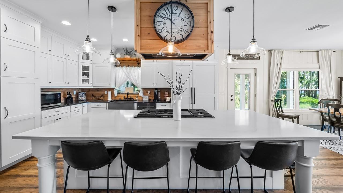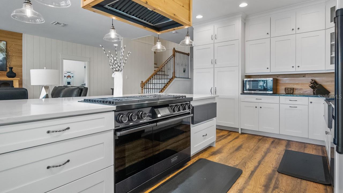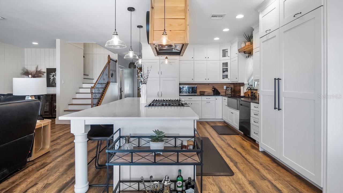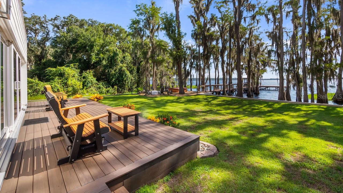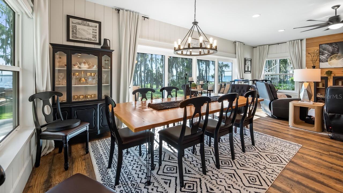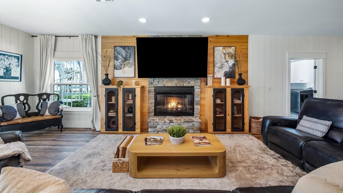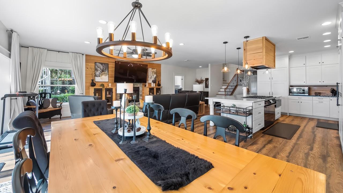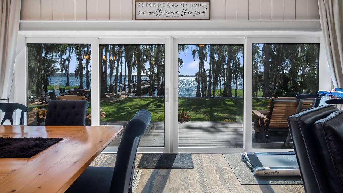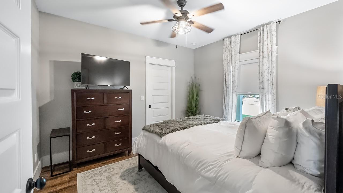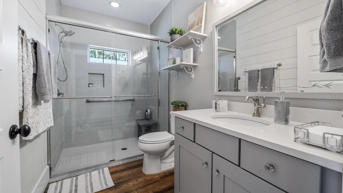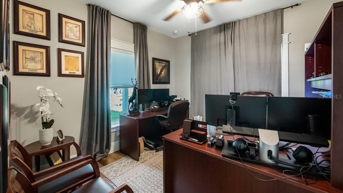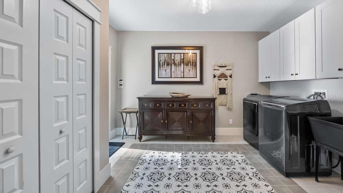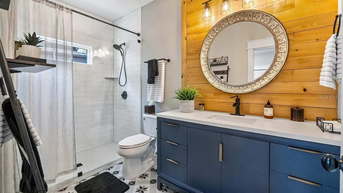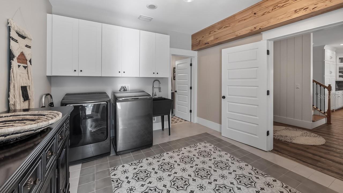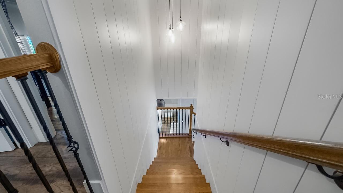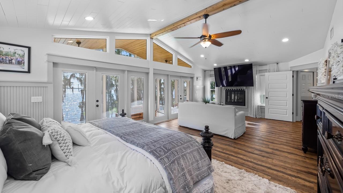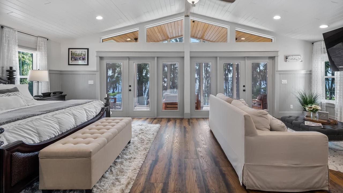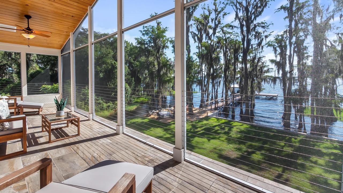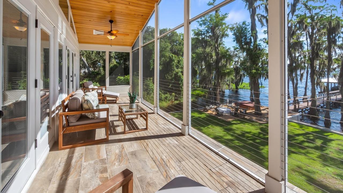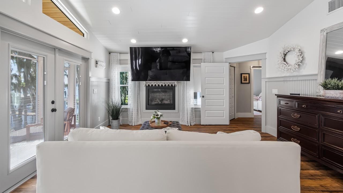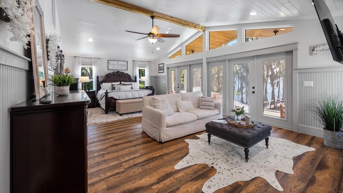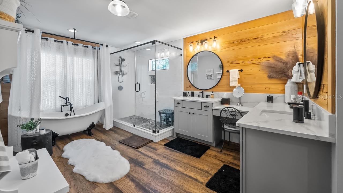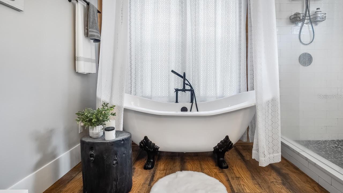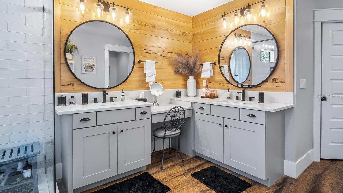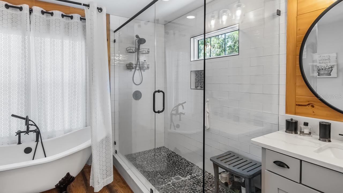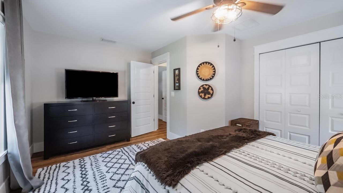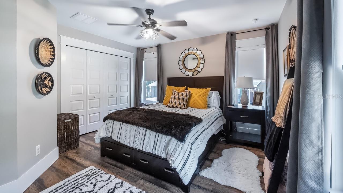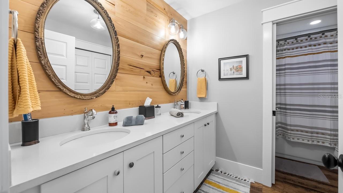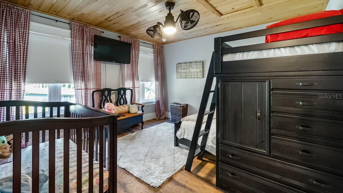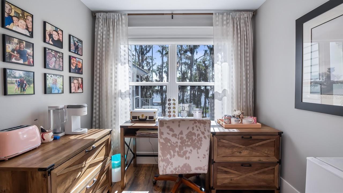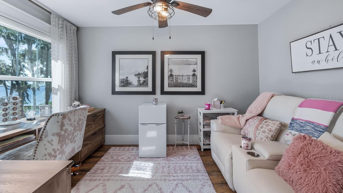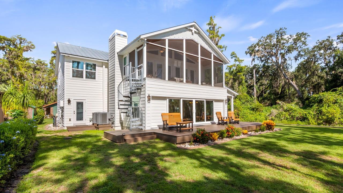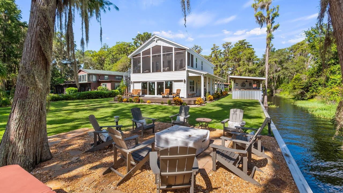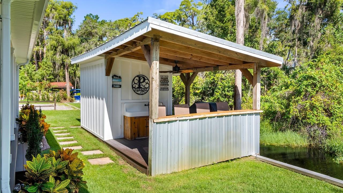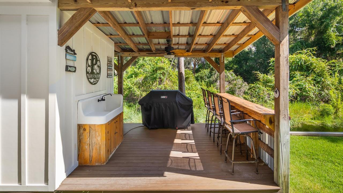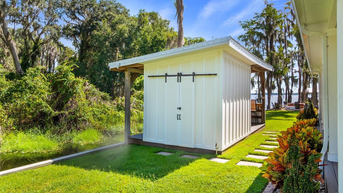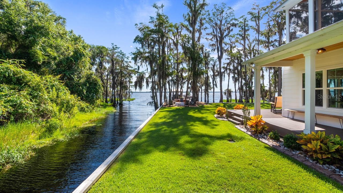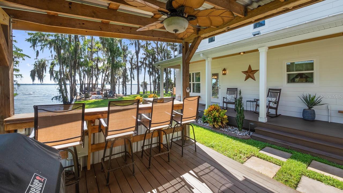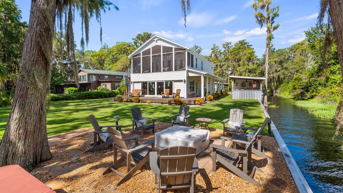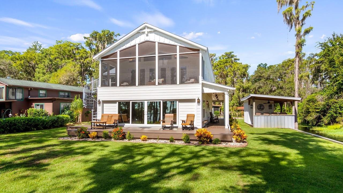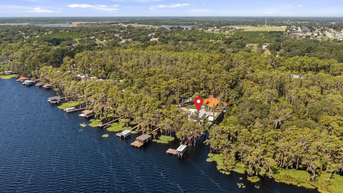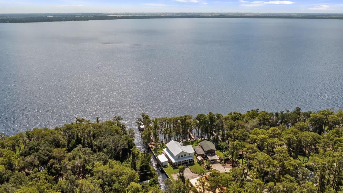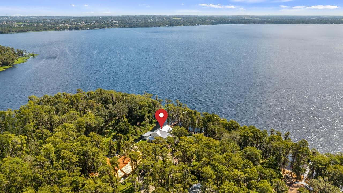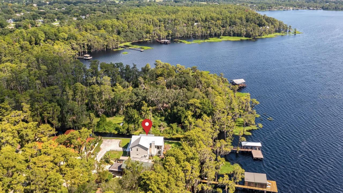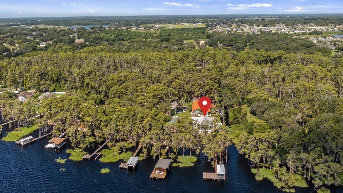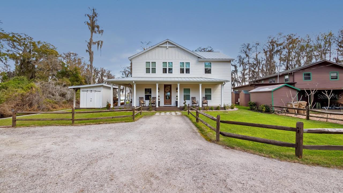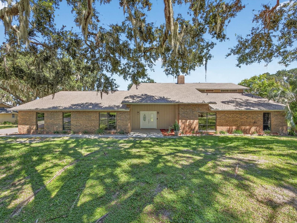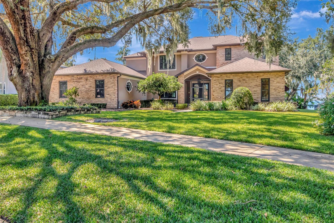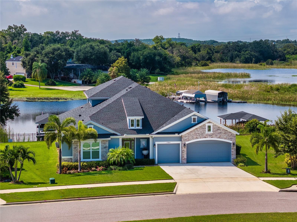12117 Cypress Lane, CLERMONT, FL 34711
Property Photos
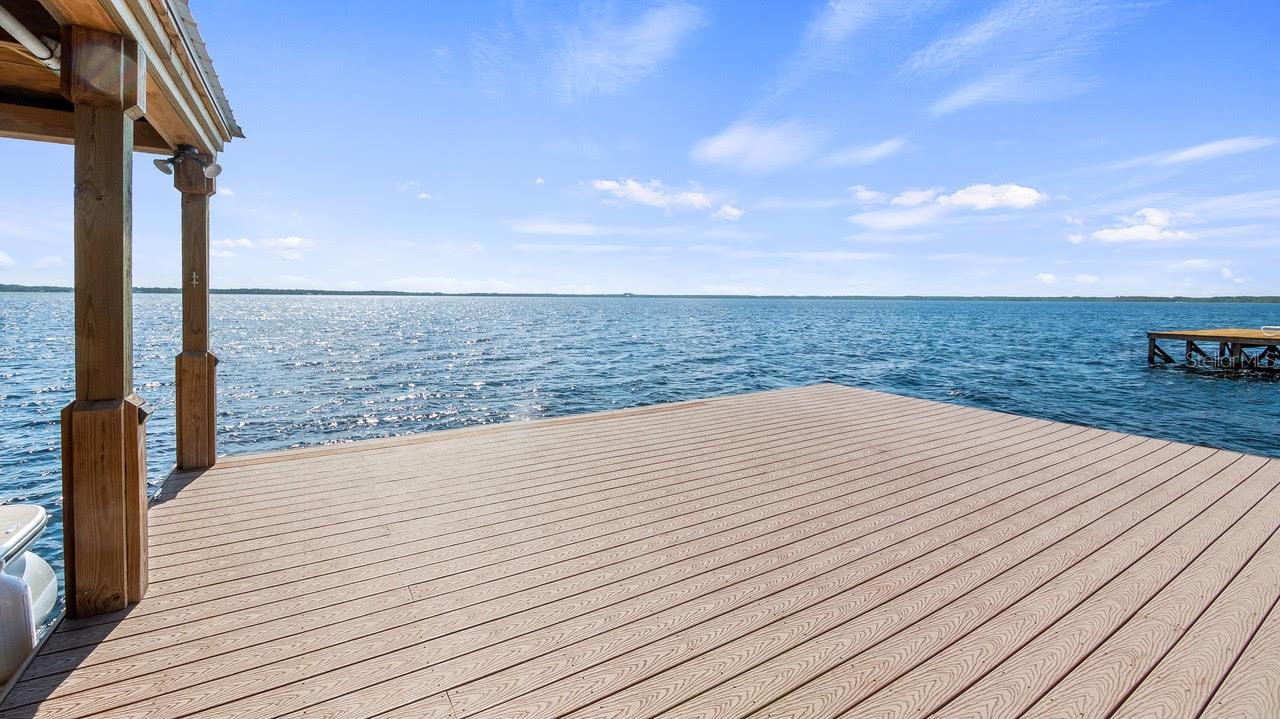
Would you like to sell your home before you purchase this one?
Priced at Only: $1,549,999
For more Information Call:
Address: 12117 Cypress Lane, CLERMONT, FL 34711
Property Location and Similar Properties
- MLS#: G5101063 ( Residential )
- Street Address: 12117 Cypress Lane
- Viewed: 80
- Price: $1,549,999
- Price sqft: $358
- Waterfront: Yes
- Wateraccess: Yes
- Waterfront Type: Canal - Freshwater,Lake Front,Lake Privileges
- Year Built: 2019
- Bldg sqft: 4324
- Bedrooms: 4
- Total Baths: 4
- Full Baths: 4
- Days On Market: 94
- Additional Information
- Geolocation: 28.4899 / -81.7536
- County: LAKE
- City: CLERMONT
- Zipcode: 34711
- Provided by: COLDWELL BANKER HUBBARD HANSEN
- Contact: Jearri Joann Bush, LLC
- 352-394-4031

- DMCA Notice
-
DescriptionPriced below appraisal price..... A rare and extrondinary opportuity awaits you with timeless elegance and comfortable living with this 4 bedroom/4 bathroom direct lake front home on the clermont chain of lakes. With approximately 3220 sq ft of luxury living this 2019 home combines the finest of finishes with multiple upgrades. This home offers an open airy floor plan with lots of natural light and panoramic lake views of lake louisa for your enjoyment, and is perfect for entertaining family and friends. As you walk through the front door you will be greeted with a large great room adorned with high ceilings, a gas stone fireplace, luxury vinal plank flooring, cypress accents, a gourmet kitchen, large windows, and pocket french doors leading out to of the lake and boat house. The gourmet kitchen which flows seamlessly into expansive open living areas, is equipped with plenty of upgraded wood cabinets with pull out drawers, a large center island, luxury high end dacor appliances which are designed for style and efficiency. The dacor built in column refrigerator also boasts a large freezer and icemakers. Baking and cooking gourmet meals are made easy with this dacor 6 burner gas stove with an electric griddle, a dual oven that boasts a bread baking oven, and a food warmer. The formal dining room with views of the lake adds extra dining seating for those special occasions with family and friends. As you move through the home you will notice the tongue and grove and shiplap cypress walls and accents, which makes this home especially stand out above the others. The downstairs bedroom with a large walk in closet can be also used as a primary bedroom. The bathroom has a tiled walk in shower, stone counter tops, luxury vinyl flooring. The downstairs office is large, and can accommodate 2 desks or a seating area. There is a door that leads outside the large laundry room with a connecting bathroom with stone counter tops and walk in shower. The crown jewel is the owners primary retreat, boasting a seating area with a gas fireplace, dual closets, and french doors leading to your private relaxing screened balcony overlooking the lake with beautiful sunsets and sunrises, and cool breezes. Moving into the primary bathroom hosts a claw foot ceramic bath tub, his and her sinks, and large walk in shower. To finish the upstairs, you will find 2 other bedrooms, 1 bathroom with tub & shower combo, and a flex room overlooking the lake that can be used as an office, nursery, man cave, den, the choice is yours. If you are looking for outdoor living this home has it. The outdoor features include, composite wrap around porch with cypress ceiling, storage area with seating overlooking the lake with sink, fire pit, beach, sea wall, 2023 new boat house with electric and water, composite walkway deck, new wrap around deck, new water purification system, new sprinkler system, gutters and gutter drains, new curbing around the home, new landscaping. 2025 new septic pump and septic pump out. This residence offers elegant design, functionality, and stunning waterfront living, with skiing, boating and fishing on a 3600 acre lake which is the largest on the chain. This home is the perfect format for modern day relaxing, enjoyment, and living.
Payment Calculator
- Principal & Interest -
- Property Tax $
- Home Insurance $
- HOA Fees $
- Monthly -
For a Fast & FREE Mortgage Pre-Approval Apply Now
Apply Now
 Apply Now
Apply NowFeatures
Building and Construction
- Covered Spaces: 0.00
- Exterior Features: Balcony, French Doors, Lighting, Private Mailbox, Rain Gutters, Storage
- Flooring: Luxury Vinyl, Tile
- Living Area: 3220.00
- Other Structures: Boat House, Storage
- Roof: Metal
Land Information
- Lot Features: Landscaped, Paved
Garage and Parking
- Garage Spaces: 0.00
- Open Parking Spaces: 0.00
Eco-Communities
- Water Source: Public
Utilities
- Carport Spaces: 0.00
- Cooling: Central Air
- Heating: Central, Electric
- Sewer: Aerobic Septic
- Utilities: Electricity Connected, Propane, Water Connected
Finance and Tax Information
- Home Owners Association Fee: 0.00
- Insurance Expense: 0.00
- Net Operating Income: 0.00
- Other Expense: 0.00
- Tax Year: 2024
Other Features
- Appliances: Convection Oven, Dishwasher, Disposal, Gas Water Heater, Microwave, Range, Range Hood, Refrigerator, Tankless Water Heater, Water Filtration System
- Country: US
- Interior Features: Built-in Features, Cathedral Ceiling(s), Ceiling Fans(s), Eat-in Kitchen, High Ceilings, Kitchen/Family Room Combo, Living Room/Dining Room Combo, Open Floorplan, PrimaryBedroom Upstairs, Solid Wood Cabinets, Split Bedroom, Stone Counters, Vaulted Ceiling(s), Walk-In Closet(s), Window Treatments
- Legal Description: N 70 FT OF S 555 FT OF SE 1/4 OF NW 1/4 OF NW 1/4 & E 20 FT OF N 70 FT OF S 555 FT OF SW 1/4 OF NW 1/4 OF NW 1/4 ORB 5796 PG 1488
- Levels: Two
- Area Major: 34711 - Clermont
- Occupant Type: Owner
- Parcel Number: 18-23-26-0002-000-00107
- Possession: Close Of Escrow
- Style: Contemporary
- View: Trees/Woods, Water
- Views: 80
- Zoning Code: R-6
Similar Properties
Nearby Subdivisions
16th Fairway Villas
Anderson Hills
Andersons U S G
Arrowhead Ph 01
Aurora Homes Sub
Beacon Ridge At Legends
Bella Lago
Bella Terra
Bent Tree
Bent Tree Ph Ii Sub
Brighton At Kings Ridge Ph 02
Brighton At Kings Ridge Ph 03
Cambridge At Kings Ridge
Camphorwood Shores
Cashwell Minnehaha Shores
Clermont
Clermont Kings Ridge Lt 01 Or
Clermont Aberdeen At Kings Rid
Clermont Beacon Ridge At Legen
Clermont Bridgestone At Legend
Clermont College Park Ph 02b L
Clermont Crest View
Clermont East Lake Ridge Sub
Clermont Hartwood Reserve Ph 0
Clermont Heights
Clermont Heritage Hills Ph 02
Clermont Highgate At Kings Rid
Clermont Indian Hills
Clermont Lakeview Pointe
Clermont Margaree Gardens Sub
Clermont North Ridge Ph 01 Tr
Clermont Nottingham At Legends
Clermont Park Place
Clermont Pinecrest
Clermont Regency Hills Ph 03 L
Clermont Skyridge Valley Ph 02
Clermont Somerset Estates
Clermont Summit Greens Ph 02d
Clermont Sunnyside
Clermont Sussex At Kings Ridge
Clermont Tower Grove Sub
Clermont Woodlawn
Clermont Woodlawn Rep
Crescent Bay
Crescent Cove Dev
Crescent Lake Club Second Add
Crestview Pb 71 Pg 5862 Lot 7
Crestview Ph Ii
Crestview Ph Ii A Rep
Crystal Cove
Featherstones Replatcaywood
Florence Lake Ridge Sub
Foxchase
Greater Hills
Greater Hills Ph 04
Greater Hills Ph 06 Lt 601
Greater Hills Ph 8a Sub
Greater Hills Phase 2
Greater Pines Ph 03
Greater Pines Ph 06
Greater Pines Ph 07
Greater Pines Ph 08 Lt 802
Greater Pines Ph 10
Greater Pines Ph I Sub
Greater Pines Ph Ii Sub
Groveland Farms 272225
Hammock Pointe
Hammock Reserve Sub
Hartwood Landing
Hartwood Lndg
Hartwood Lndg Ph 2
Hartwood Reserve Ph 02
Harvest Lndg
Heritage Hills
Heritage Hills Ph 01
Heritage Hills Ph 02
Heritage Hills Ph 4a
Heritage Hills Ph 4b
Heritage Hills Ph 5b
Heritage Hills Ph 6a
Heritage Hills Ph 6b
Heritage Hills Phase 2
Highland Groves Ph I Sub
Highland Groves Ph Ii Sub
Highland Point Sub
Highlander Estates
Hills Clermont Ph 02
Hills Lake Louisa Ph 03
Hunter's Run Phase 3
Hunters Run Ph 3
Johns Lake Estate
Johns Lake Estates
Johns Lake Lndg Ph 3
Johns Lake Lndg Ph 4
Johns Lake Lndg Ph 5
Johns Lake Lndg Ph 6
Johns Lake North
Kings Ridge
Kings Ridge Brighton
Kings Ridge Devonshire
Kings Ridge Sussex
Kings Ridge | Sussex
Kings Ridge East Hampton
Kings Ridge Highgatekings Rdg
Kings Ridge Sussex
Lake Clair Place
Lake Crescent Hills Sub
Lake Crescent Pines East Sub
Lake Crescent Pines Sub
Lake Highlands Co
Lake Louisa Highlands Ph 01
Lake Louisa Highlands Ph 02 A
Lake Louisa Highlands Ph I
Lake Louisa Oaks
Lake Minnehaha Shores
Lake Nellie Crossing
Lake Ridge Club Sub
Lakeview Pointe
Lost Lake
Lost Lake Tract E
Lt 161 Sunset Village At Clerm
Madison Park Sub
Magnolia Point
Magnolia Pointe Sub
Manchester At Kings Ridge Ph 0
Manchester At Kings Ridge Ph I
Montclair Ph Ii Sub
Monte Vista Park Farms 082326
Monte Vista Park Farms 25
Mooringsclermont
Myers Cove
Not In Hernando
Not On The List
Oak Hill Estates Sub
Oranges Ph 02 The
Osprey Pointe Sub
Overlook At Lake Louisa
Palisades
Palisades Ph 02b
Palisades Ph 02d
Palisades Ph 3c
Palisades Phase 2b
Pillars Landing
Pillars Rdg
Pillars Ridge
Pineloch Ph Ii Sub
Porter Point Sub
Postal Colony
Postal Colony 332226
Postal Colony 352226
Preston Cove Sub
Reagans Run
Regency Hills Ph 02
Regency Hills Ph 03
Royal View Estates
Shorewood Park
Sierra Vista
Sierra Vista Ph 01
Skiing Paradise Ph 2
South Hampton At Kings Ridge
Southern Fields Ph I
Southern Fields Ph Ii
Southern Pines
Spring Valley Ph Vi Sub
Spring Valley Phase
Spring Valley Phase Iii
Summit Greens
Summit Greens Ph 01
Summit Greens Ph 01b
Summit Greens Ph 02
Summit Greens Ph 02a Lt 01 Orb
Summit Greens Ph 02b Lt 01 Bei
Summit Greens Ph 02e Rep
Summit Greens Ph 2d
Summit Greens Phase 1
Summit Greens Phase 1b Clermon
Sunshine Hills
Sunshine View Sub
Susans Landing
Swiss Fairways Ph One Sub
The Oranges Ph One Sub
Timberlane Ph I Sub
Vacation Village Condo
Village Green
Vineyard Estates Sub
Vista Grande Ph I Sub
Vista Grande Ph Iii Sub
Vistas Sub
Waterbrooke Ph 1
Waterbrooke Ph 3
Waterbrooke Ph 4
Waterbrooke Phase 6
Wellington At Kings Ridge Ph 0
Wellington At Kings Ridge Ph 1
Whitehall At Kings Ridge
Whitehallkings Rdg Ph Ii

- Broker IDX Sites Inc.
- 750.420.3943
- Toll Free: 005578193
- support@brokeridxsites.com



