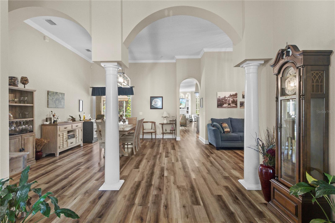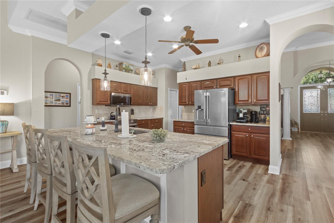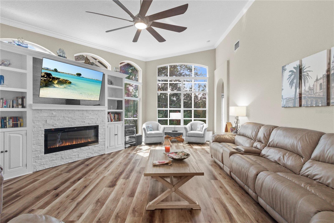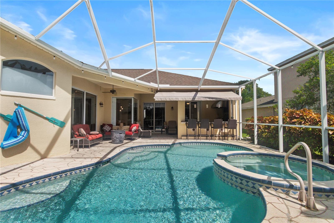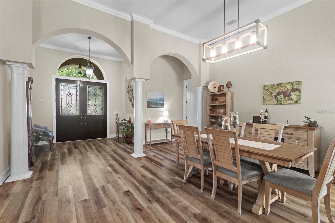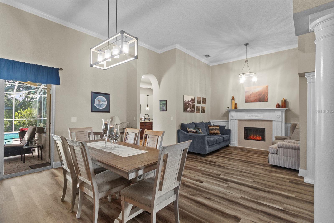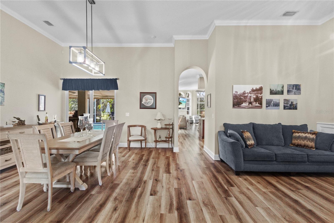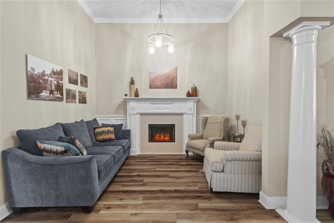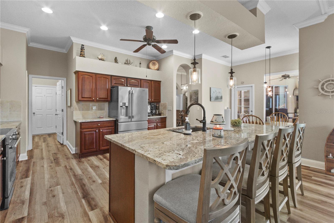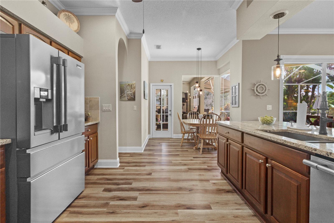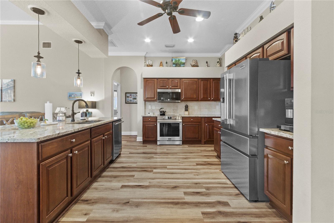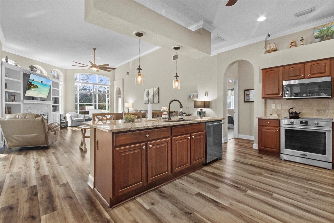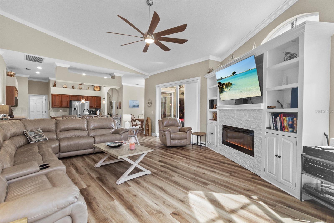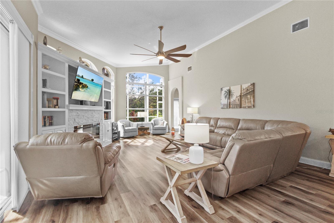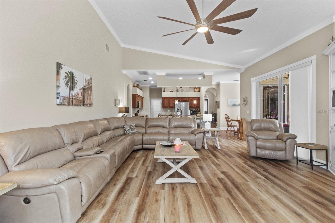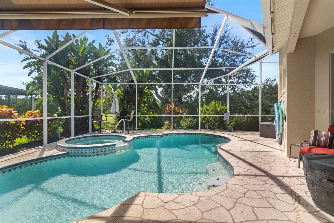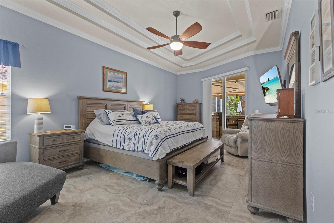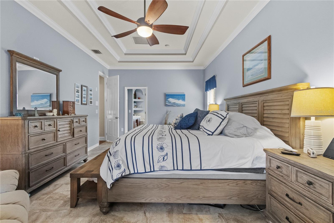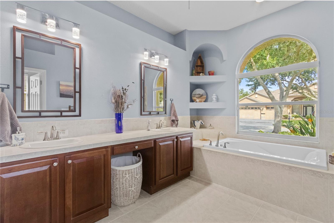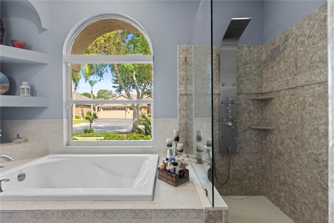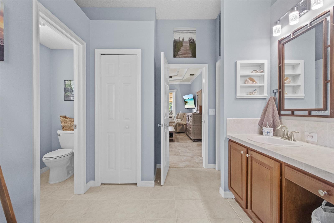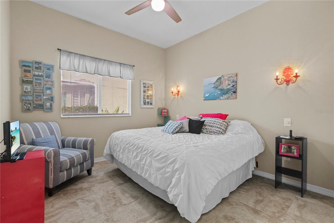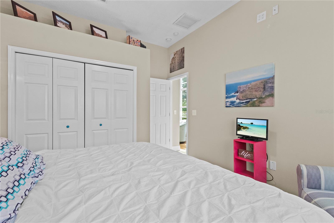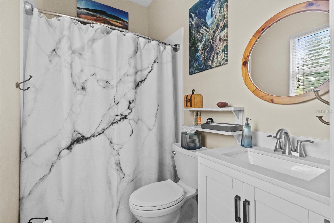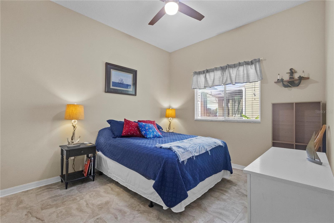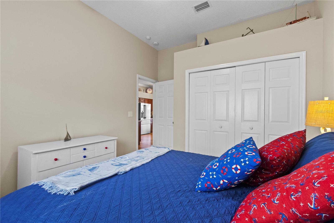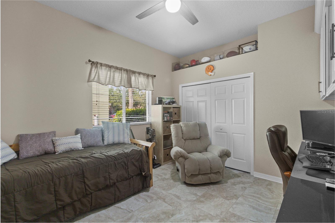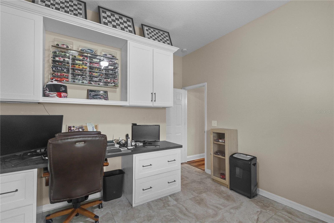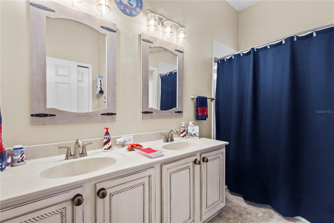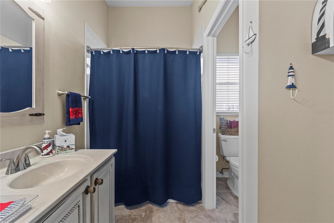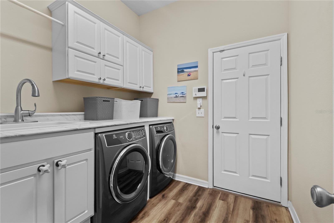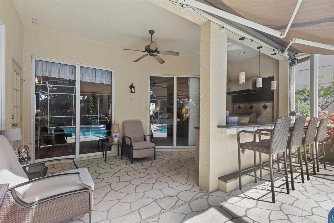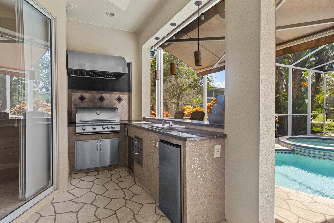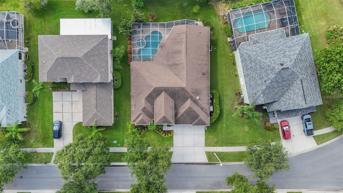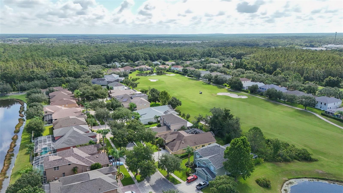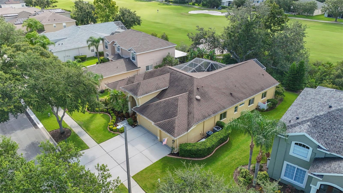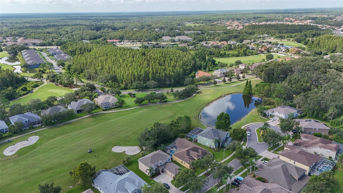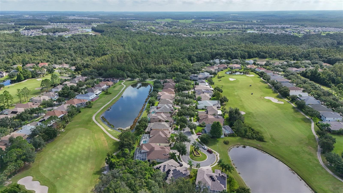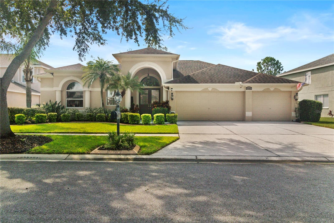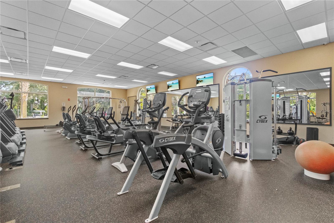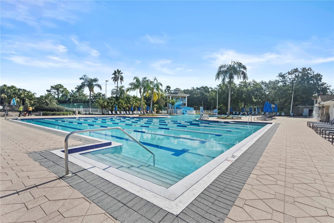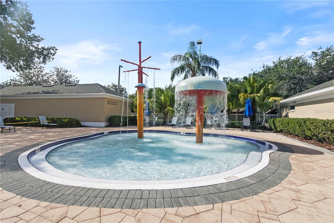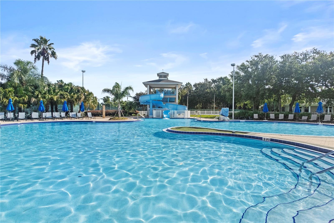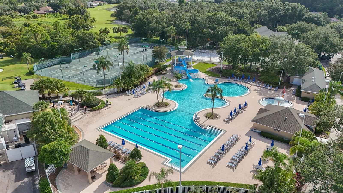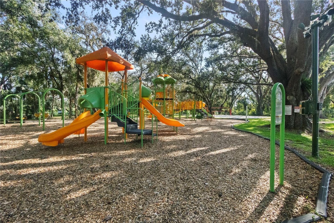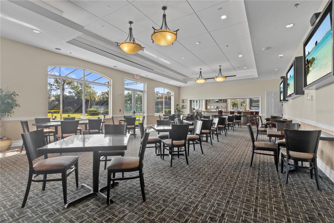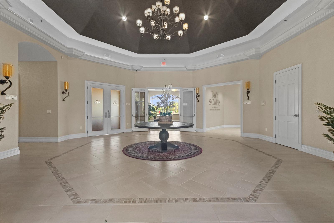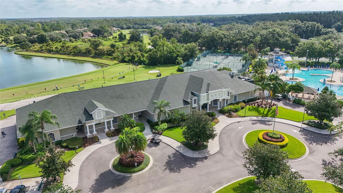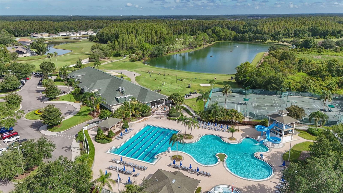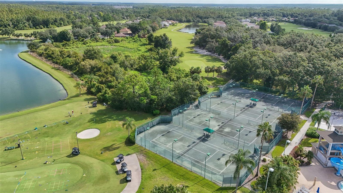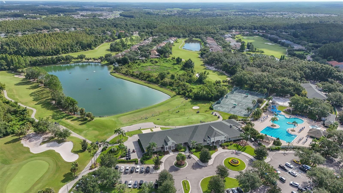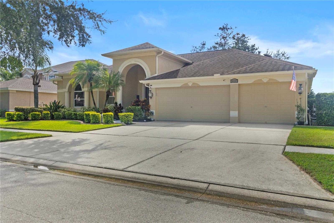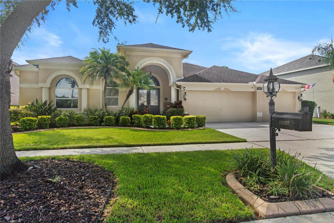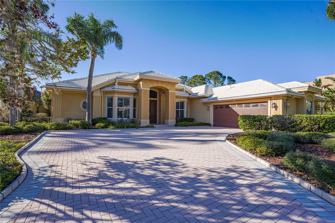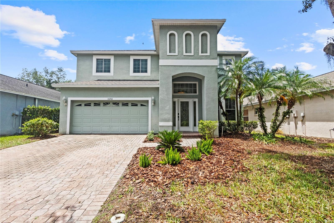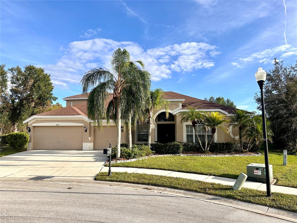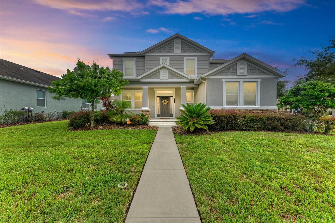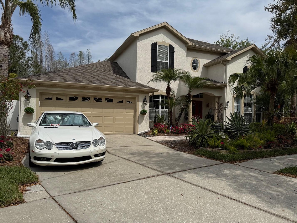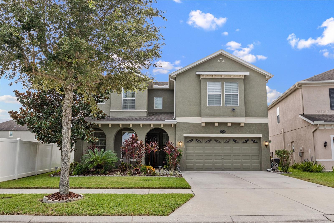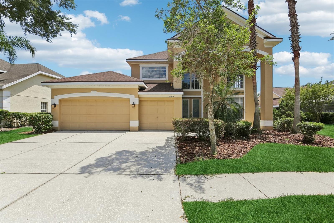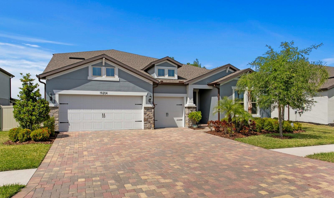18107 Diamond Cove Court, TAMPA, FL 33647
Property Photos
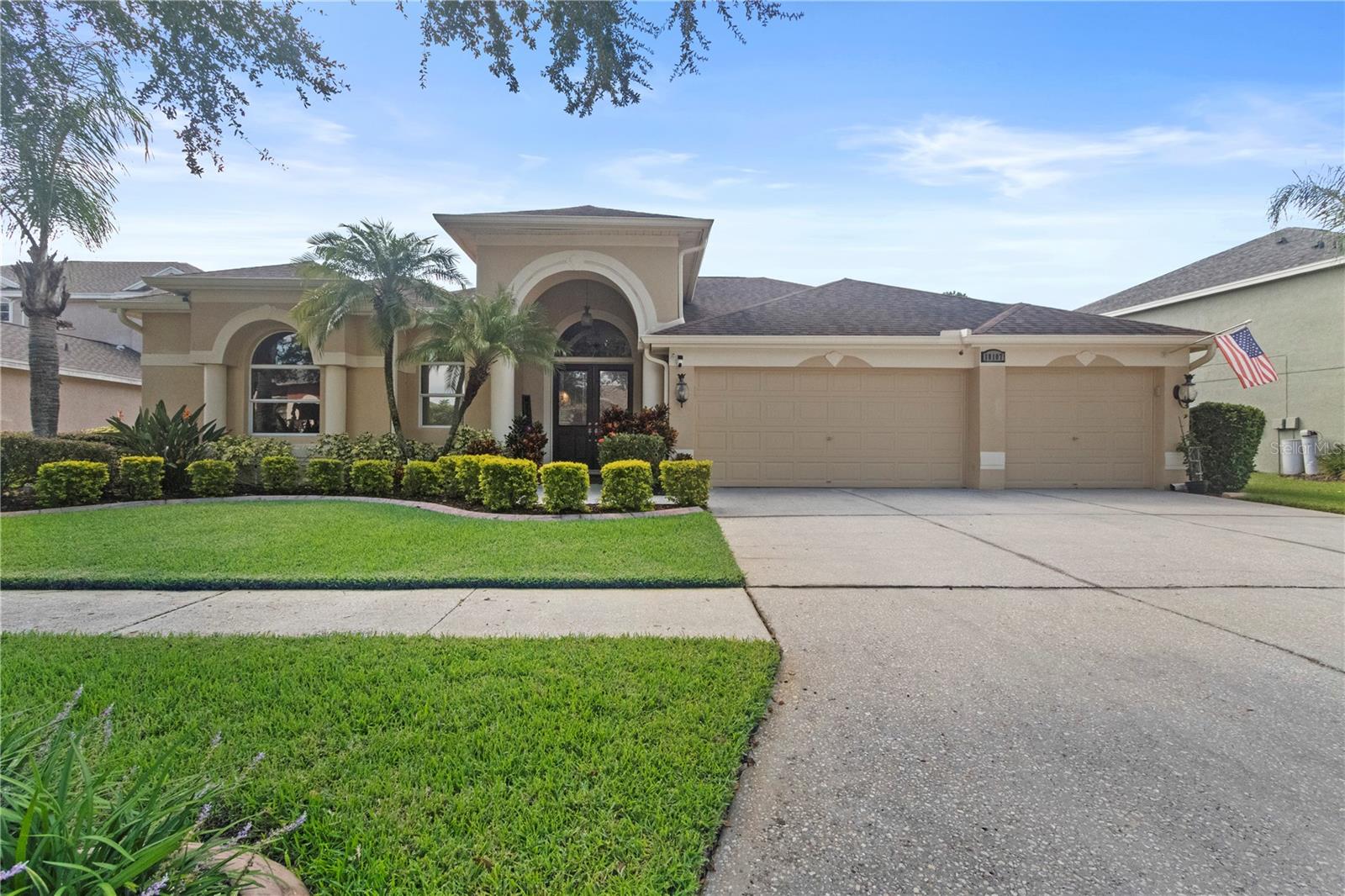
Would you like to sell your home before you purchase this one?
Priced at Only: $667,900
For more Information Call:
Address: 18107 Diamond Cove Court, TAMPA, FL 33647
Property Location and Similar Properties
- MLS#: TB8416370 ( Residential )
- Street Address: 18107 Diamond Cove Court
- Viewed: 4
- Price: $667,900
- Price sqft: $179
- Waterfront: No
- Year Built: 2003
- Bldg sqft: 3739
- Bedrooms: 4
- Total Baths: 3
- Full Baths: 3
- Garage / Parking Spaces: 3
- Days On Market: 3
- Additional Information
- Geolocation: 28.1488 / -82.2927
- County: HILLSBOROUGH
- City: TAMPA
- Zipcode: 33647
- Subdivision: Heritage Isles Ph 2b
- Elementary School: Heritage
- Middle School: Benito
- High School: Wharton
- Provided by: FLORIDA EXECUTIVE REALTY
- Contact: April Barra
- 813-972-3430

- DMCA Notice
-
DescriptionStep into timeless Florida living in this spacious and move in ready 4 bedroom, 3 bath, 3 car garage, pool home, perfectly situated in the sought after Heritage Isles golf community in New Tampa. With over 2,800 sq. ft. of living space, this residence offers the ideal blend of elegance, comfort, and resort style amenities. From the moment you arrive, the home welcomes you with lush landscaping, large covered entry and double front doors. The beautiful luxury vinyl plank flooring beckons you inside. The formal space features a large dining room and a living room with electric fireplace. A perfect space for family dinners and coffee by the fireside. The gourmet kitchen features wood cabinets, granite countertops, backsplash, newer professional appliances, induction range and walk in pantry. The large island bar has plenty of space for friends and family to gather while the chef is cooking. The space flows seamlessly into the expansive family room with large windows that bring in the sunlight (plus remote control blinds for privacy). The built in entertainment center with electric fireplace makes a cozy place for movie night with space for large screen TV. The split bedroom plan provides comfort and privacy for guests or family. The large 4th bedroom (fits a king sized bed) is private and adjoins the pool bath. The other well sized secondary bedrooms share the hall bath. The hall bath has double vanity, separate water closet and large linen closet. The owners suite features a large private retreat with views to the pool lanai. The owners bath evokes a spa like feel with garden tub, luxurious shower panel with jets and rain shower head, double vanity, separate water closet, and large walk in closet and 2 linen closets. Step outside to your own private paradise: a screened in salt pool with spa overlooking the lush landscaping and views of the golf course. Fire up the grill or grab your favorite beverage from the outdoor kitchen. If you need a break from the sun, press the button for the Sunsetter shade. This backyard oasis is the ultimate spot to relax and entertain! This home is truly spectacular with so many upgrades: whole house generator A/C in 3 car garage professional stainless appliances A/C 2023 bath updates vinyl plank & tile flooring blinds/remote control blinds Sunsetter patio shade outdoor kitchen updated landscaping & curbing. Enjoy all the benefits of living in Heritage Isles, from golf at your doorstep to a vibrant community atmosphere with scheduled neighborhood activities like trivia, karaoke nights & holiday events. Enjoy breakfast, lunch or dinner, meet friends for cocktails or watch Monday night football at Bay Scape Bistro. The community amenities include pool with park style slide, lap lanes, family areas and splash area as well as a playground. The athletic center features 2500 sf of gym space with state of the art exercise equipment as well as free weights. There is also space that can be rented for private events. This stunning home and golf course paradise are located minutes from shopping, dining, and top rated schools with easy access to I 75.
Payment Calculator
- Principal & Interest -
- Property Tax $
- Home Insurance $
- HOA Fees $
- Monthly -
For a Fast & FREE Mortgage Pre-Approval Apply Now
Apply Now
 Apply Now
Apply NowFeatures
Building and Construction
- Covered Spaces: 0.00
- Exterior Features: Outdoor Kitchen, Rain Gutters, Sidewalk, Sprinkler Metered
- Flooring: Tile, Vinyl
- Living Area: 2819.00
- Roof: Shingle
Land Information
- Lot Features: Landscaped, On Golf Course, Sidewalk, Paved
School Information
- High School: Wharton-HB
- Middle School: Benito-HB
- School Elementary: Heritage-HB
Garage and Parking
- Garage Spaces: 3.00
- Open Parking Spaces: 0.00
- Parking Features: Garage Door Opener
Eco-Communities
- Pool Features: Child Safety Fence, Gunite, Heated, In Ground, Salt Water, Screen Enclosure, Solar Cover
- Water Source: Public
Utilities
- Carport Spaces: 0.00
- Cooling: Central Air
- Heating: Central, Electric
- Pets Allowed: Yes
- Sewer: Public Sewer
- Utilities: BB/HS Internet Available, Cable Connected, Electricity Connected, Propane, Sewer Connected, Sprinkler Meter, Underground Utilities, Water Connected
Finance and Tax Information
- Home Owners Association Fee: 75.00
- Insurance Expense: 0.00
- Net Operating Income: 0.00
- Other Expense: 0.00
- Tax Year: 2024
Other Features
- Appliances: Dishwasher, Disposal, Dryer, Electric Water Heater, Microwave, Range, Refrigerator, Washer
- Association Name: Condominium Assoc/Maria Senica
- Association Phone: 727-573-9300
- Country: US
- Furnished: Unfurnished
- Interior Features: Built-in Features, Ceiling Fans(s), Eat-in Kitchen, High Ceilings, Kitchen/Family Room Combo, Living Room/Dining Room Combo, Open Floorplan, Primary Bedroom Main Floor, Split Bedroom, Stone Counters, Tray Ceiling(s), Walk-In Closet(s), Window Treatments
- Legal Description: HERITAGE ISLES PHASE 2B LOT 16 BLOCK 33
- Levels: One
- Area Major: 33647 - Tampa / Tampa Palms
- Occupant Type: Owner
- Parcel Number: A-10-27-20-5ZW-000033-00016.0
- Style: Florida, Traditional
- View: Golf Course, Pool, Trees/Woods
- Zoning Code: PD-A
Similar Properties
Nearby Subdivisions
A Rep Of Tampa Palms
Arbor Greene Ph 1
Arbor Greene Ph 2
Arbor Greene Ph 2 Units 1 A
Arbor Greene Ph 3
Arbor Greene Ph 4
Arbor Greene Ph 5
Arbor Greene Ph 5 Unit 4
Arbor Greene Ph 6
Arbor Greene Ph 7
Arbor Greene Ph 7 Un 1
Basset Creek Estates Ph 1
Basset Creek Estates Ph 2a
Buckingham At Tampa Palms
Capri Isle At Cory Lake
Cory Lake Isles
Cory Lake Isles Ph 06
Cory Lake Isles Ph 06 Unit 02
Cory Lake Isles Ph 1
Cory Lake Isles Ph 2
Cory Lake Isles Ph 2 Unit 1
Cory Lake Isles Ph 5
Cory Lake Isles Ph 5 Un 1
Cory Lake Isles Ph 6
Cory Lake Isles Ph 6 Unit 1
Cory Lake Isles Phase 5
Cross Creek
Cross Creek Parcel I
Cross Creek Parcel K Ph 1d
Cross Creek Prcl D Ph 1
Cross Creek Prcl D Ph 2
Cross Creek Prcl G Ph 1
Cross Creek Prcl H Ph 2
Cross Creek Prcl I
Cross Creek Prcl M Ph 3a
Cross Creek Prcl O Ph 1
Cross Creek Unit 1
Easton Park Ph 1
Easton Park Ph 213
Easton Park Ph 2b
Easton Park Ph 3
Esplanade Of Tampa Ph 2a
Fairway Villas At Pebble Creek
Fox Chase
Grand Hampton Ph 1a
Grand Hampton Ph 1c-3
Grand Hampton Ph 1c12a1
Grand Hampton Ph 1c3
Grand Hampton Ph 2a3
Grand Hampton Ph 3
Grand Hampton Ph 4
Grand Hampton Ph 5
Heritage Isle Community
Heritage Isles
Heritage Isles Ph 1b
Heritage Isles Ph 1d
Heritage Isles Ph 2b
Heritage Isles Ph 3c
Heritage Isles Ph 3d
Hunters Green
Hunters Green Hunters Green
Hunters Green Parcel 19 Ph 1
Hunters Green Prcl 13
Hunters Green Prcl 14a Phas
Hunters Green Prcl 15
Hunters Green Prcl 17b Ph 1b
Hunters Green Prcl 19 Ph
Hunters Green Prcl 20
Hunters Green Prcl 22a Phas
Hunters Green Prcl 24 Ph
Hunters Green Prcl 7
K-bar Ranch Prcl B
K-bar Ranch Prcl Q Ph 1
K-bar Ranch Prcl Q Ph 2
Kbar Ranch
Kbar Ranch Prcl B
Kbar Ranch Prcl C
Kbar Ranch Prcl E
Kbar Ranch Prcl I
Kbar Ranch Prcl J
Kbar Ranch Prcl L Ph 1
Kbar Ranch Prcl O
Kbar Ranch Prcl Q Ph 1
Kbar Ranch Prcl Q Ph 2
Kbar Ranchpcl I
Kbar Ranchpcl M
Kbar Ranchpcl N
Lakeview Villas At Pebble Cree
Live Oak Preserve 2c Villages
Live Oak Preserve Ph 1b Villag
Live Oak Preserve Ph 1c Villag
Live Oak Preserve Ph 2a-villag
Live Oak Preserve Ph 2avillag
Live Oak Preserve Ph 2b-vil
Live Oak Preserve Ph 2bvil
Magnolia Chase
Pebble Creek
Pebble Creek Village
Pebble Creek Village 8
Pebble Creek Village Unit 4
Pebble Creek Village Unit 6
Pebble Creek Villg
Richmond Place Ph 1
Tampa Palms
Tampa Palms 2c
Tampa Palms 4a
Tampa Palms Area 2
Tampa Palms Area 2 5c
Tampa Palms Area 2 7e
Tampa Palms Area 2 7e Unit 2
Tampa Palms Area 2 Unit 5b
Tampa Palms Area 2 Unit 7c
Tampa Palms Area 3 Prcl 38
Tampa Palms Area 4 Prcl 11 U
Tampa Palms Area 8 Prcl 23 P
Tampa Palms North Area
Tampa Palms Unit 3 Rep Of
West Meadows Parcels 12a 12b-1
West Meadows Parcels 12a 12b1
West Meadows Parcels 12b2
West Meadows Prcl 20b Doves
West Meadows Prcl 20c Ph
West Meadows Prcl 4 Ph 3
West Meadows Prcl 4 Ph 4
West Meadows Prcl 5 Ph 1
West Meadows Prcl 5 Ph 2
West Meadows Prcl 6 Ph 1
West Meadows Prcls 21 22

- Broker IDX Sites Inc.
- 750.420.3943
- Toll Free: 005578193
- support@brokeridxsites.com



