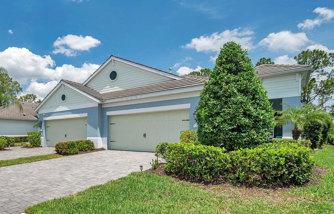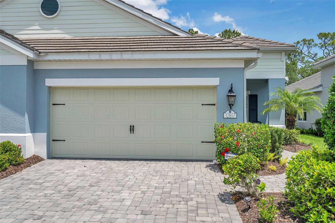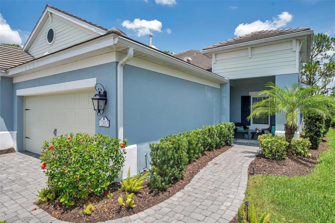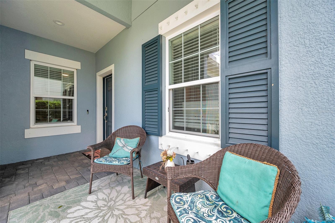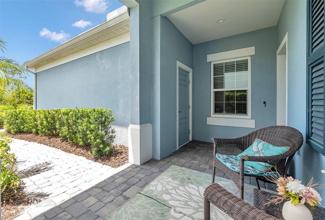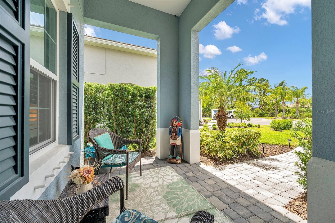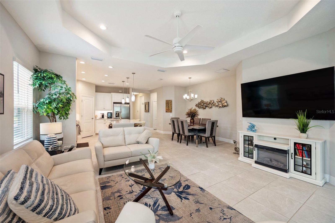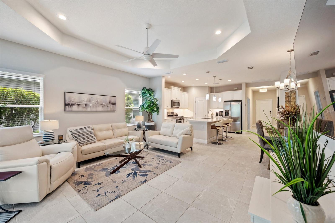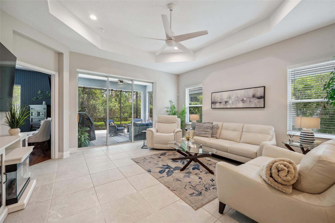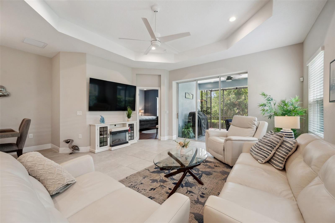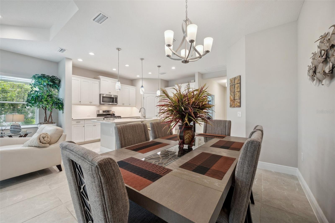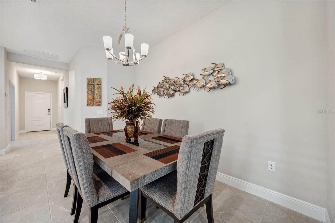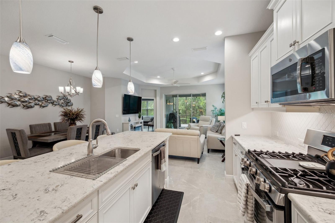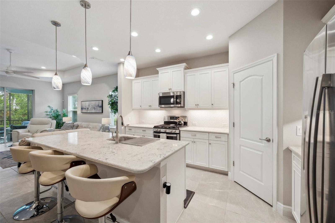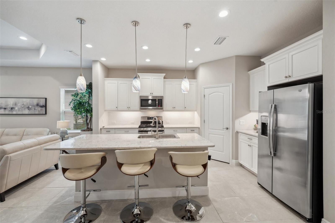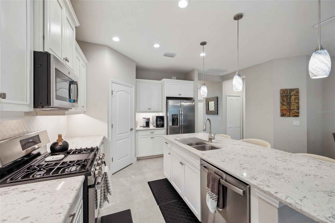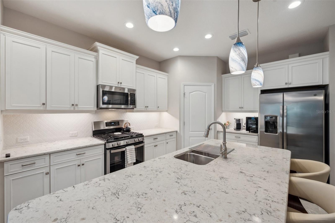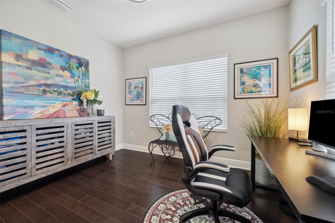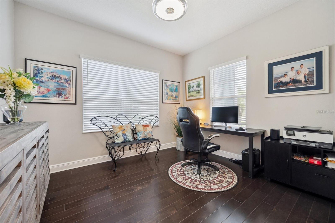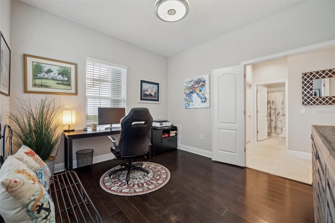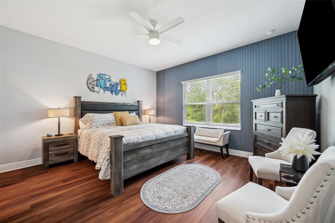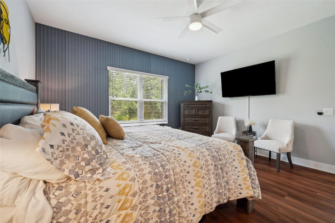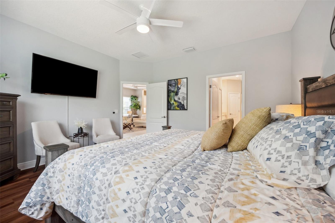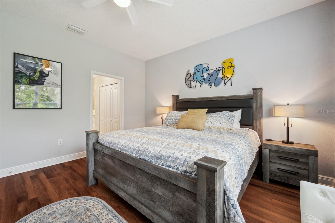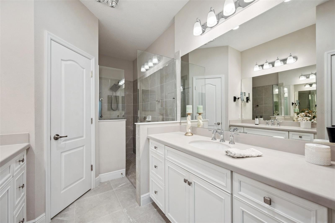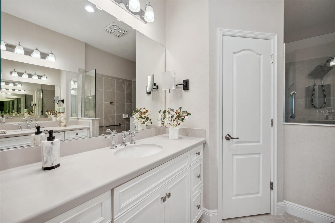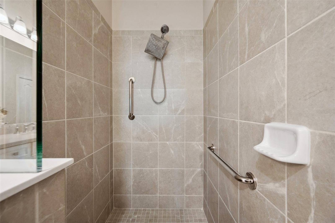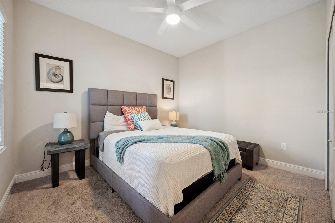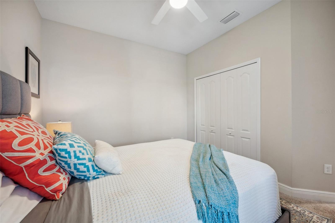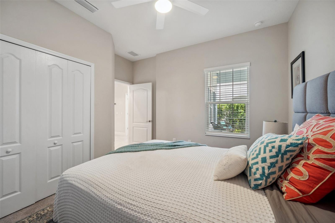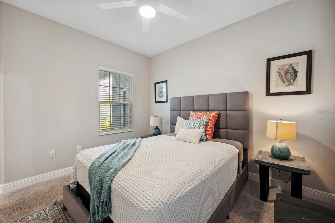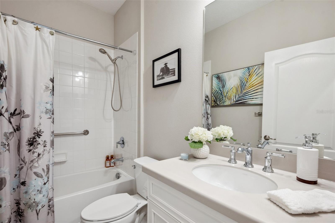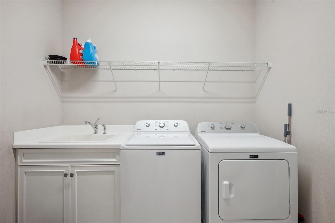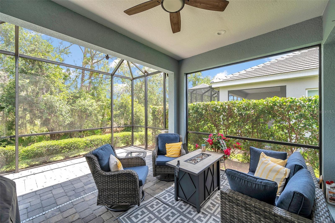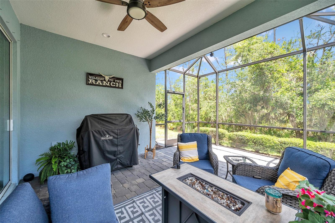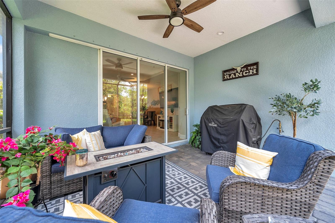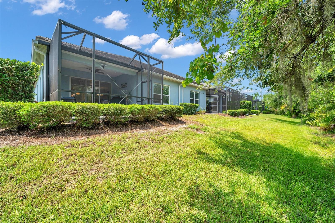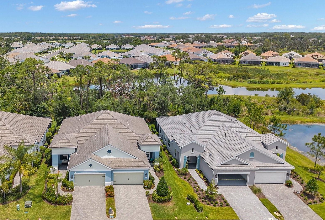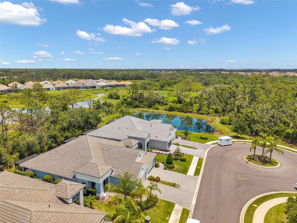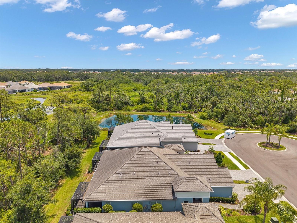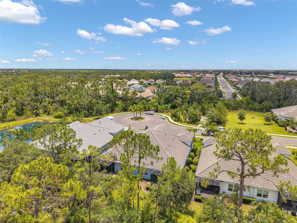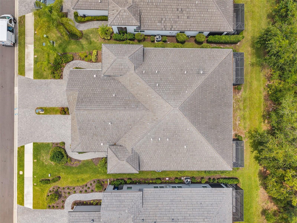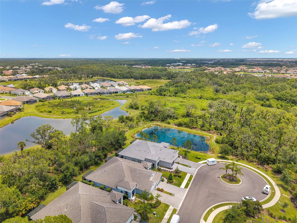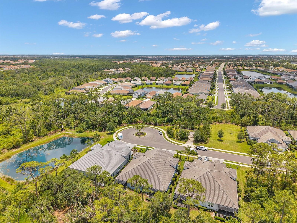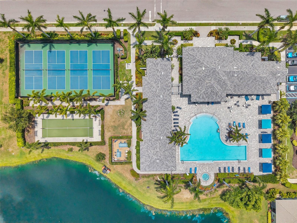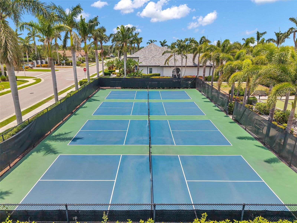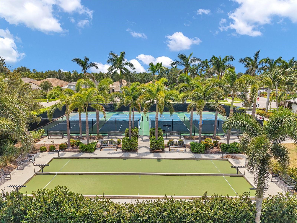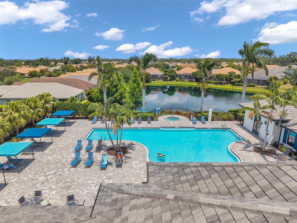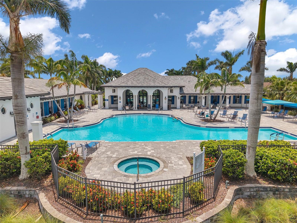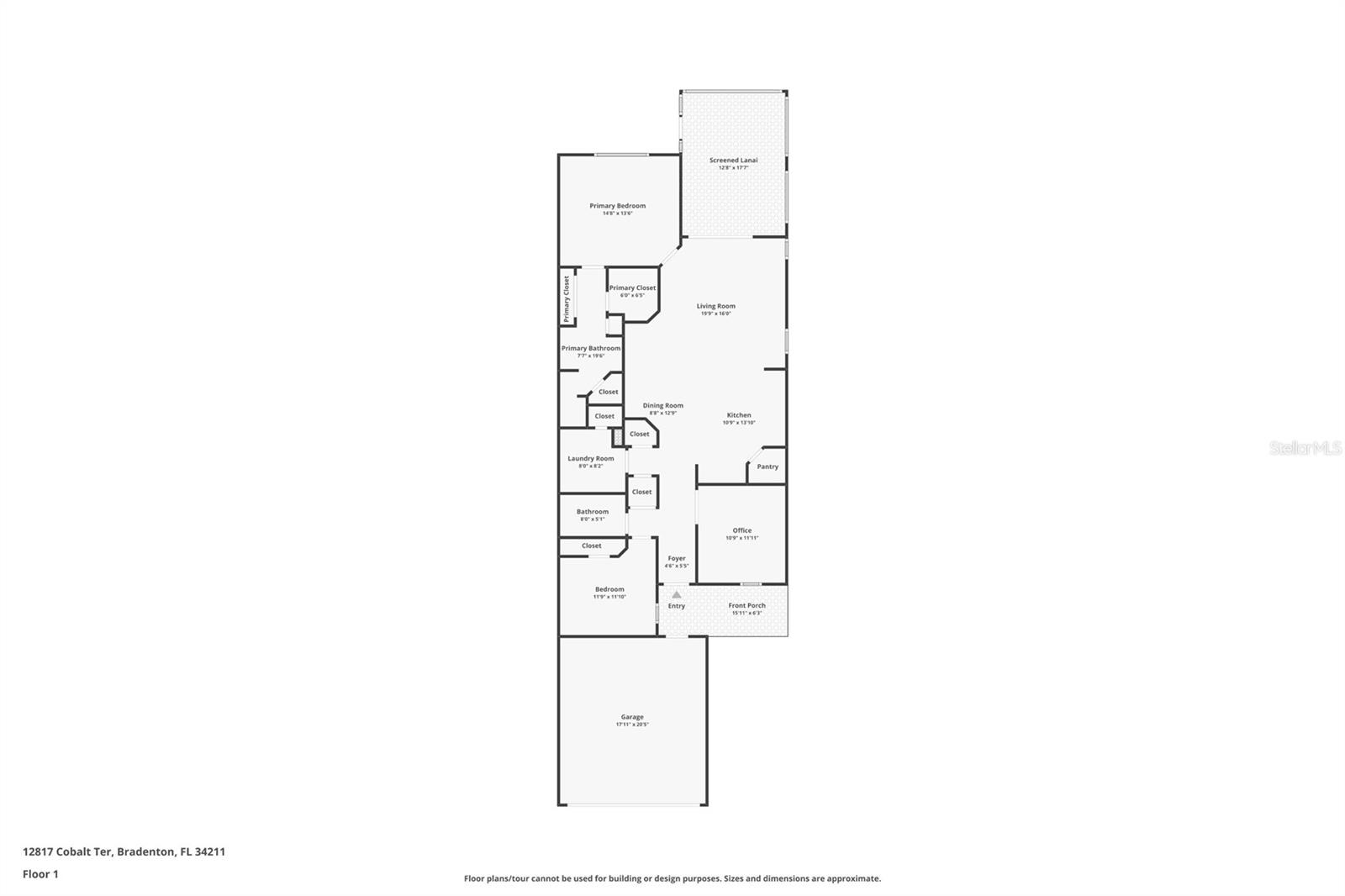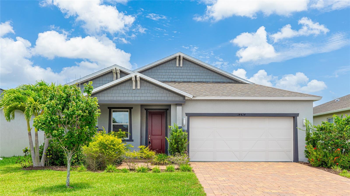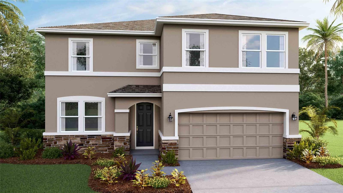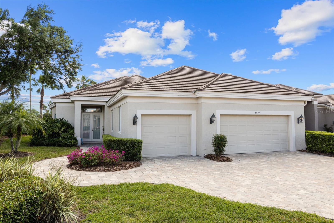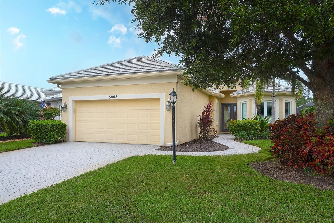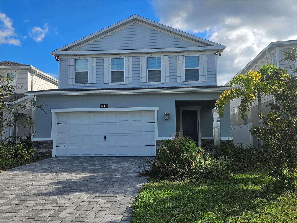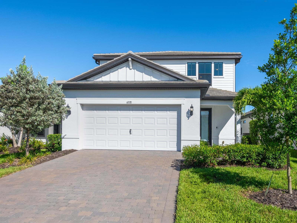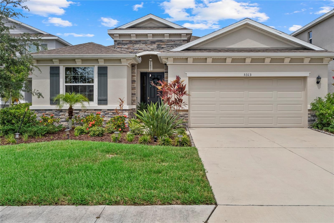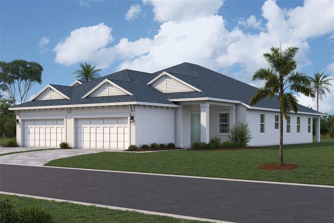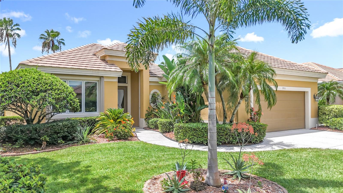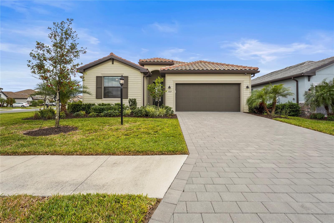12817 Cobalt Terrace, BRADENTON, FL 34211
Property Photos
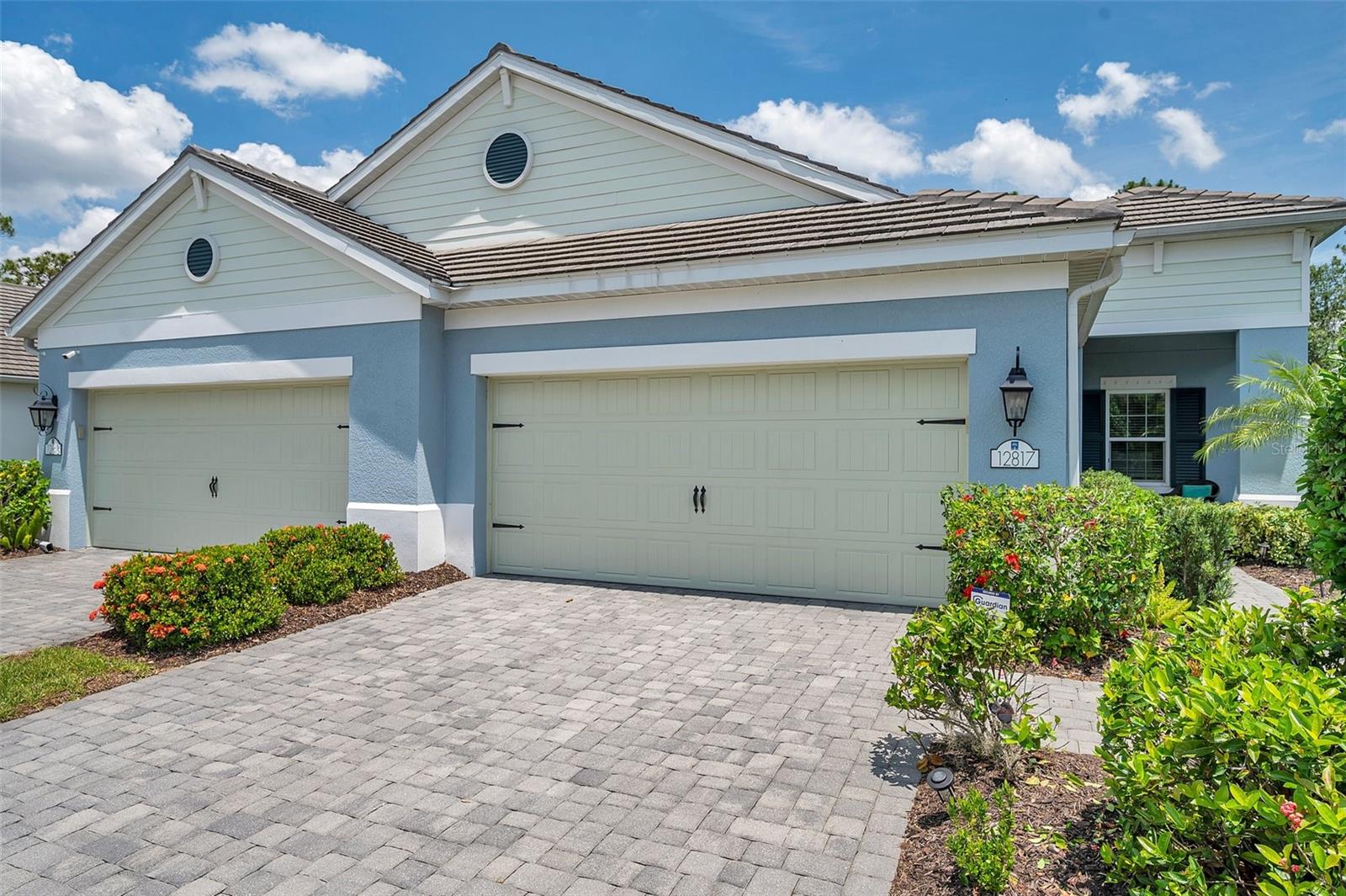
Would you like to sell your home before you purchase this one?
Priced at Only: $469,000
For more Information Call:
Address: 12817 Cobalt Terrace, BRADENTON, FL 34211
Property Location and Similar Properties
- MLS#: TB8386831 ( Residential )
- Street Address: 12817 Cobalt Terrace
- Viewed: 19
- Price: $469,000
- Price sqft: $202
- Waterfront: No
- Year Built: 2020
- Bldg sqft: 2320
- Bedrooms: 2
- Total Baths: 2
- Full Baths: 2
- Garage / Parking Spaces: 2
- Days On Market: 138
- Additional Information
- Geolocation: 27.4715 / -82.4139
- County: MANATEE
- City: BRADENTON
- Zipcode: 34211
- Subdivision: Indigo Ph Vii Subphase 7a 7b
- Elementary School: Gullett Elementary
- Middle School: Dr Mona Jain Middle
- High School: Lakewood Ranch High
- Provided by: CHARLES RUTENBERG REALTY INC
- Contact: Kathie Geier
- 727-538-9200

- DMCA Notice
-
DescriptionSerenity and tranquility best describe your new home in the exclusive streets of Indigo nestled within Lakewood Ranch. Indigo is a picturesque amenity rich gated community 12 miles inland with excellent proximity to all of Lakewood Ranch, Sarasota, St Petersburg and Tampa. This elegant Tidewinds Model Villa has a plethora of natural lighting with an open airy spacious layout. Built in 2020 it is situated on a quiet cul de sac. This 1,617 square feet of living area features 2 bedrooms, 2 full baths, study/den, great room, dining area, kitchen with an island seating, indoor laundry room, plenty of storage space, covered lanai and a convenient 2 car garage providing ample room for your vehicles. Every detail in this home reflects quality, comfort, and care. The spacious great room is adorned with a tray ceiling, ceiling fan and seamlessly connects to the dining room. The 3 panel sliding pocket door leads to your covered lanai with your own private lush peaceful conservation area. There you can enjoy your morning coffee or simply relax in the evening taking in the sounds of nature. The lanai features a gas hookup for an outdoor kitchen / grill. The elegant kitchen is perfect for entertaining family and friends with a sizable island, breakfast bar, walk in pantry, gas stove, beautiful tile backsplash, white cabinetry, stainless steel appliances, under cabinet accent lighting with stunning views of your backyard. The den / study is the perfect place to retreat in spacious style featuring engineered wood flooring and double doors. The owners suite boasts a large walk in closet, a second oversized closet, two separate vanities with plenty of counter space, a walk in shower and a private water closet. The guest bedroom adorned with plush carpeting, hosts a ceiling fan and a large oversized closet, welcoming your guests. The accompanying bath is equipped with tiled flooring, a linen closet, beautifully tiled with both a tub and shower. The laundry room features a convenient utility sink with shaker cabinets along with a storage closet. Throughout the villa you will find 5 1/4" baseboards, high end ceramic tile, ceiling fans throughout, LED recessed lighting and upgrades which are sure to please all. The HVAC is a TRANE XR 2019 unit, 2023 Maytag washer / dryer, 2020 Rheem Professional water heater. This AE Flood Zone property has a minimal Flood Insurance Premium. Indigo is a gated, natural gas community that features a full time on site manager, full time activities director who manages an extensive calendar of activities and services for the residents. Indigo has its own private Oasis Pool exclusive to Villa Residents. In addition there is a resort style heated community pool at the main clubhouse where you will find 5 cabanas with an abundance of seating, 4 pickleball courts, 2 bocce ball courts, 24 hour exercise gym, meeting room/banquet room and playground. The HOA fees include all ground maintenance, mowing, fertilizing, irrigation, shrubs, trees, etc. Its prime location is close to Interstate 75 which ensures easy access to beaches and shopping, including the renowned UTC Mall. A Rated Gullett Elementary and Mona Jain Middle School are both a short distance. Embrace a lifestyle of comfort, convenience and community in this charming Indigo villa. Don't miss your chance to make this beautiful villa yours. Schedule your private showing today.
Payment Calculator
- Principal & Interest -
- Property Tax $
- Home Insurance $
- HOA Fees $
- Monthly -
For a Fast & FREE Mortgage Pre-Approval Apply Now
Apply Now
 Apply Now
Apply NowFeatures
Building and Construction
- Builder Model: Tidewinds
- Builder Name: Neal Communities
- Covered Spaces: 0.00
- Exterior Features: Lighting, Outdoor Grill, Sidewalk
- Flooring: Carpet, Hardwood, Other, Tile
- Living Area: 1617.00
- Roof: Tile
Property Information
- Property Condition: Completed
Land Information
- Lot Features: Cul-De-Sac, Flood Insurance Required, Landscaped
School Information
- High School: Lakewood Ranch High
- Middle School: Dr Mona Jain Middle
- School Elementary: Gullett Elementary
Garage and Parking
- Garage Spaces: 2.00
- Open Parking Spaces: 0.00
Eco-Communities
- Water Source: Public
Utilities
- Carport Spaces: 0.00
- Cooling: Central Air
- Heating: Electric
- Pets Allowed: Cats OK, Dogs OK, Yes
- Sewer: Public Sewer
- Utilities: Electricity Available, Electricity Connected, Natural Gas Available, Natural Gas Connected, Public, Sewer Available, Sewer Connected, Underground Utilities
Amenities
- Association Amenities: Fence Restrictions
Finance and Tax Information
- Home Owners Association Fee Includes: Common Area Taxes, Pool, Maintenance Structure, Maintenance Grounds, Maintenance, Management, Private Road, Recreational Facilities
- Home Owners Association Fee: 1213.00
- Insurance Expense: 0.00
- Net Operating Income: 0.00
- Other Expense: 0.00
- Tax Year: 2023
Other Features
- Appliances: Convection Oven, Cooktop, Dishwasher, Disposal, Dryer, Exhaust Fan, Freezer, Microwave, Range, Refrigerator, Washer
- Association Name: Kerry Robertson
- Association Phone: 941-751-3856
- Country: US
- Interior Features: Living Room/Dining Room Combo, Open Floorplan, Primary Bedroom Main Floor, Solid Surface Counters, Solid Wood Cabinets, Thermostat, Walk-In Closet(s), Window Treatments
- Legal Description: LOT 513, INDIGO PH VII SUBPH 7A & 7B PI#5787.4175/9
- Levels: One
- Area Major: 34211 - Bradenton/Lakewood Ranch Area
- Occupant Type: Owner
- Parcel Number: 578741759
- View: Trees/Woods
- Views: 19
- Zoning Code: PD-R
Similar Properties
Nearby Subdivisions
0580100 Avalon Woods Ph Ii Lot
Arbor Grande
Avaunce
Azario Esplanade
Azario Esplanade Ph Ii Subph A
Azario Esplanade Ph Ii Subph C
Azario Esplanade Ph Iii Subph
Bridgewater At Lakewood Ranch
Bridgewater Ph I At Lakewood R
Bridgewater Ph Ii At Lakewood
Bridgewater Ph Iii At Lakewood
Central Park
Central Park Ph B1
Central Park Subphase B-2a & B
Central Park Subphase B2a B2c
Central Park Subphase B2b
Central Park Subphase D1aa
Central Park Subphase E1b
Central Park Subphase G1a G1b
Central Park Subphase G2a G2b
Cresswind Ph I Subph A B
Cresswind Ph I Subph A & B
Cresswind Ph Ii Subph A B C
Cresswind Ph Ii Subph A, B & C
Cresswind Ph Iii
Eagle Trace
Eagle Trace Ph I
Eagle Trace Ph Ii-c
Eagle Trace Ph Iic
Eagle Trace Ph Iiia
Eagle Trace Ph Iiib
Esplanade Golf And Country Clu
Esplanade Ph Ii
Esplanade Ph Iii A,b,c,d,j&par
Esplanade Ph Iii Subphases E,
Esplanade Ph V Subphases A,b,c
Esplanade Ph Viii Subphase A &
Harmony At Lakewood Ranch Ph I
Indigo
Indigo Ph Iv V
Indigo Ph Vi Subphase 6b 6c R
Indigo Ph Vii Subphase 7a 7b
Indigo Ph Vii Subphase 7a & 7b
Lakewood National Golf Club Ph
Lakewood National Golf Culb Ph
Lakewood Park
Lakewood Ranch Solera
Lakewood Ranch Solera Ph Ia I
Lorraine Lakes
Lorraine Lakes Ph I
Lorraine Lakes Ph Iia
Lorraine Lakes Ph Iib3 Iic
Mallory Park Ph I A C E
Mallory Park Ph I D Ph Ii A
Mallory Park Ph Ii Subph C D
Not Applicable
Not In Subdivision
Panther Ridge
Panther Ridge Ranches
Panther Ridge The Trails Ii
Park East At Azario Ph I Subph
Park East At Azario Ph Ii
Polo Run Ph I-a & I-b
Polo Run Ph Ia Ib
Polo Run Ph Iia Iib
Polo Run Ph Iic Iid Iie
Polo Run/lakewood Ranch
Polo Runlakewood Ranch
Pomello City Central
Pomello Park
Rosedale
Rosedale 11
Rosedale 2
Rosedale 4
Rosedale 8 Westbury Lakes
Rosedale Add Ph I
Rosedale Add Ph Ii
Rosedale Addition Phase Ii
Saddlehorn Estates
Sapphire Point Ph I Ii Subph
Sapphire Point Ph I & Ii Subph
Savanna At Lakewood Ranch Ph I
Seaflower
Serenity Creek
Serenity Creek Rep Of Tr N
Solera At Lakewood Ranch
Solera At Lakewood Ranch Ph Ii
Star Farms
Star Farms At Lakewood Ranch
Star Farms Ph Iiv
Star Farms Ph Iv Subph A
Star Farms Ph Iv Subph B C
Star Farms Ph Iv Subph Jk
Sweetwater At Lakewood Ranch
Sweetwater At Lakewood Ranch P
Sweetwater Villas At Lakewood
Sweetwater Vills At Lakewood
Woodleaf Hammock

- Broker IDX Sites Inc.
- 750.420.3943
- Toll Free: 005578193
- support@brokeridxsites.com



