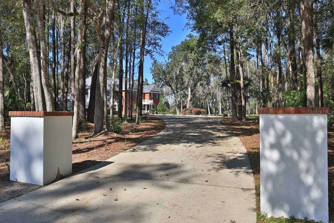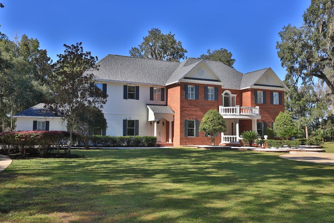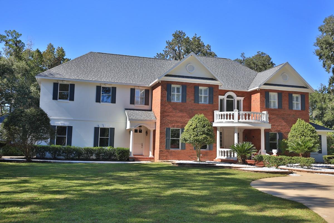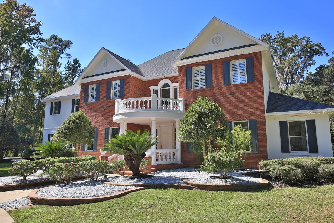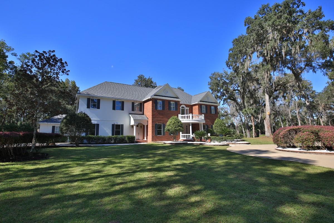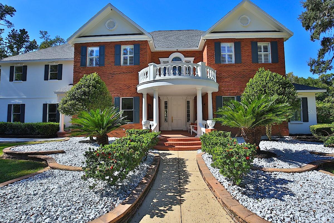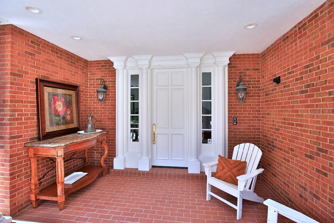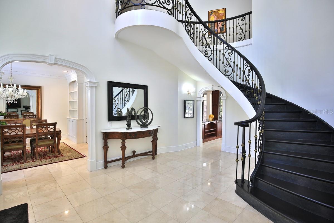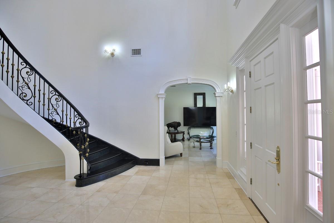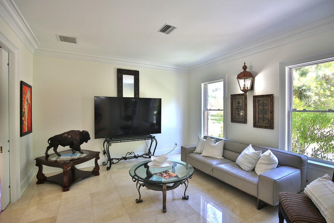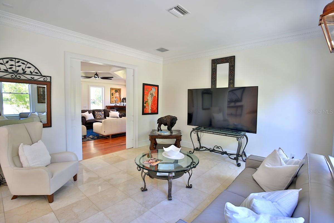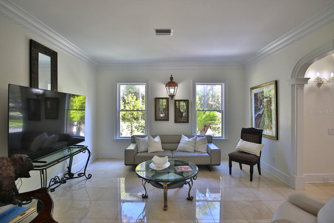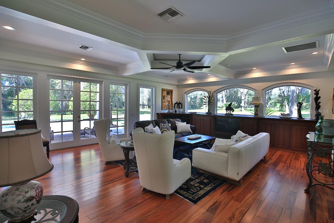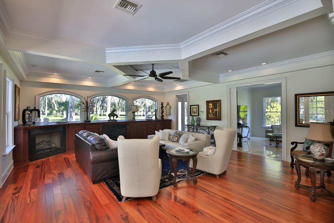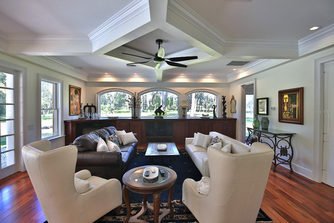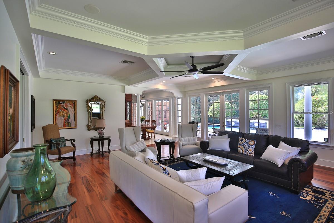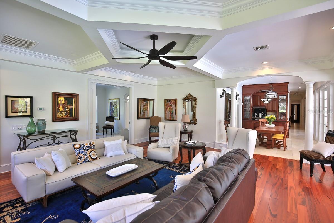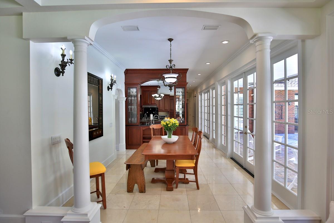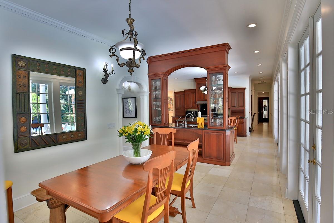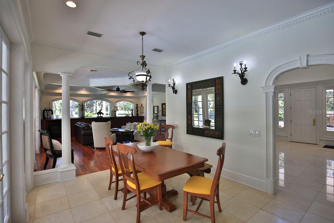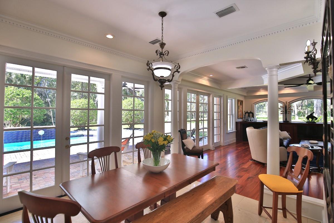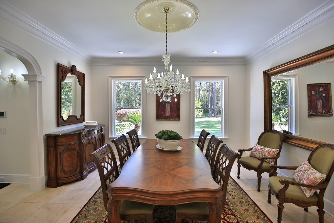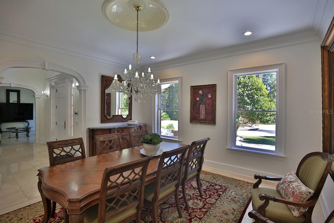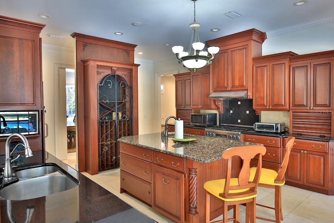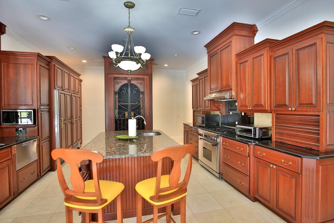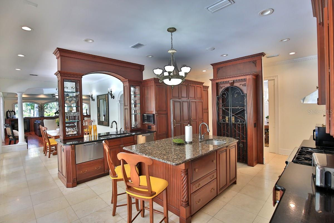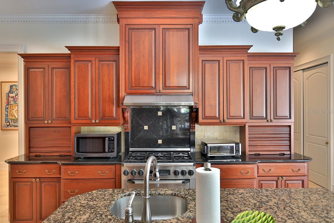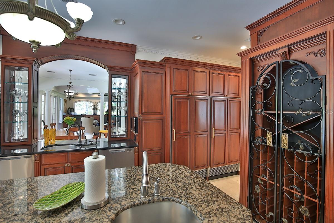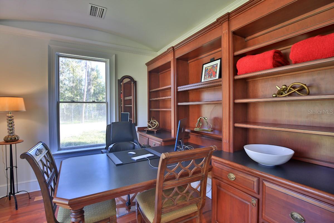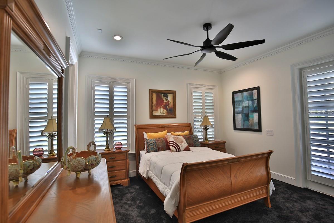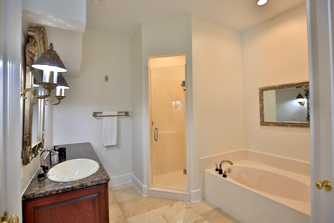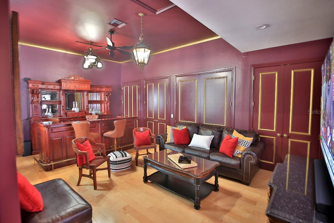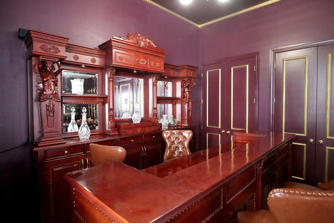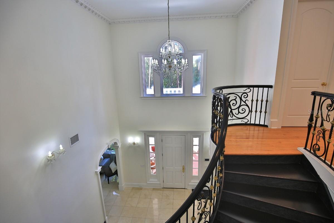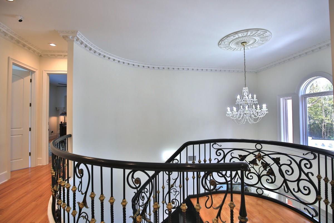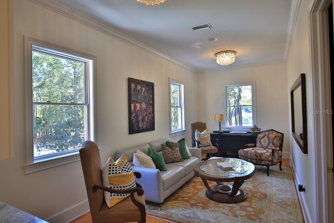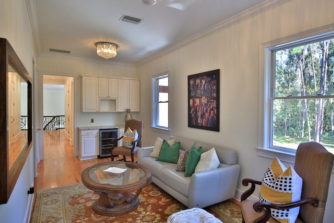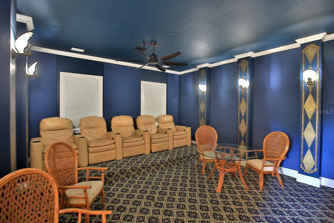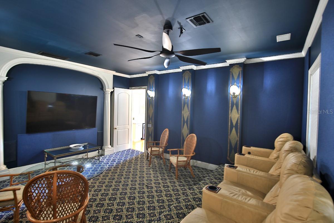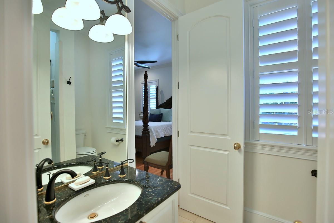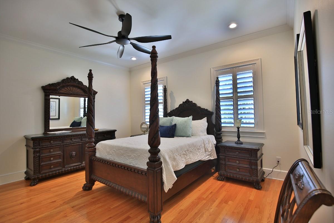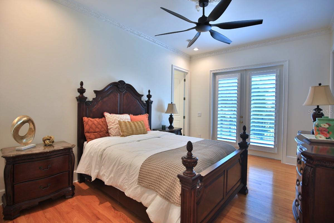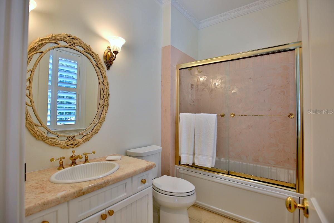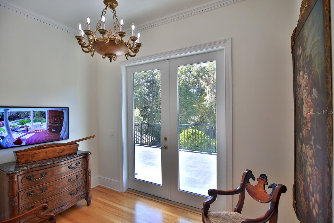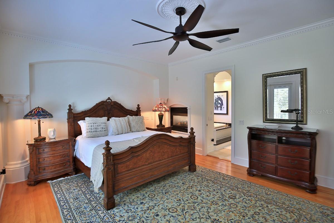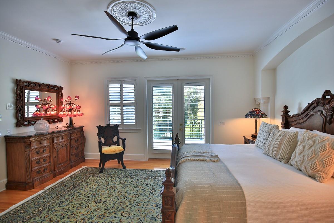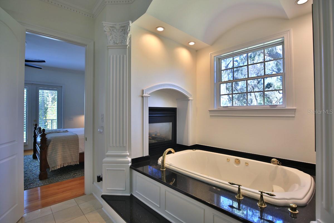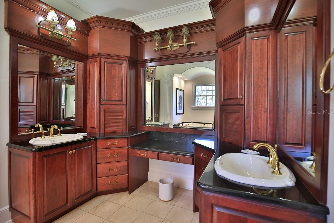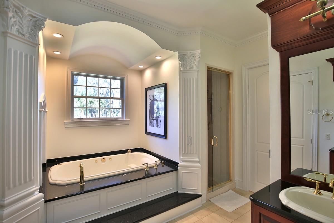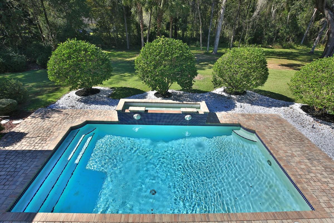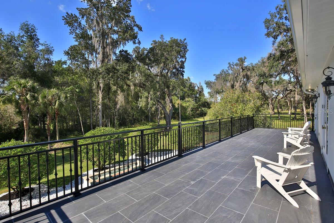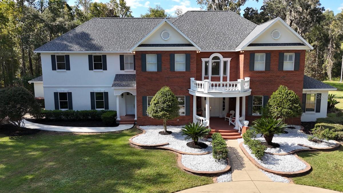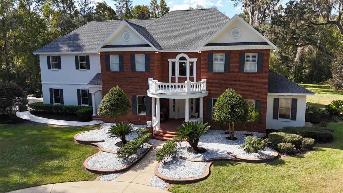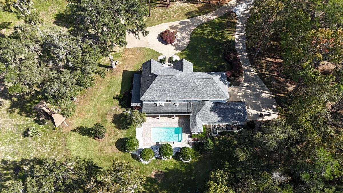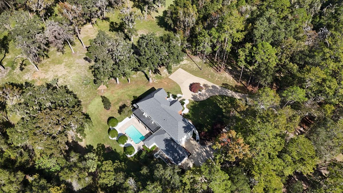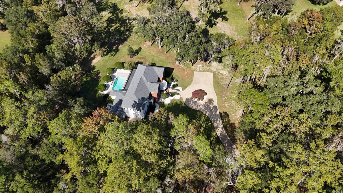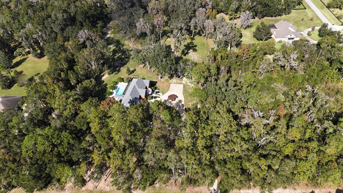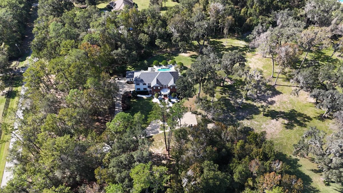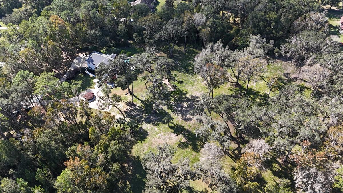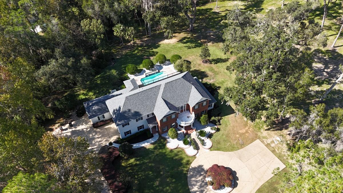1401 91st Place, OCALA, FL 34480
Property Photos
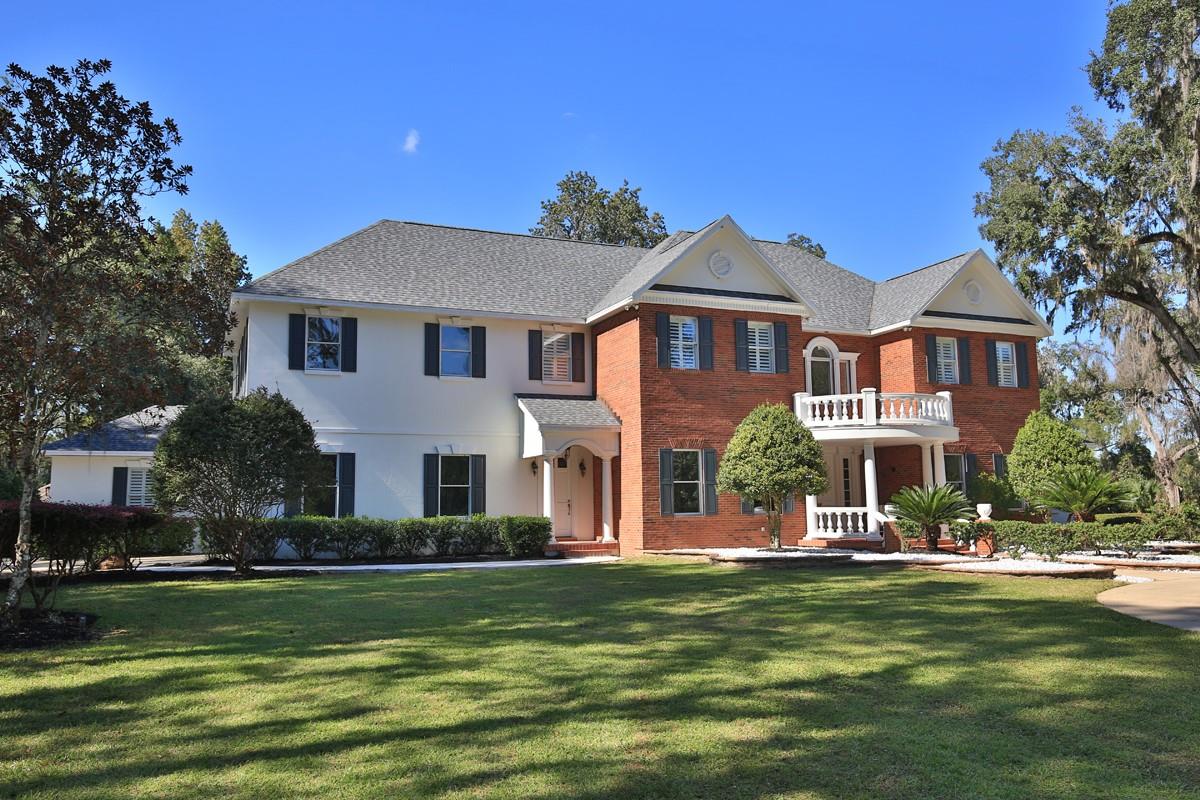
Would you like to sell your home before you purchase this one?
Priced at Only: $2,850,000
For more Information Call:
Address: 1401 91st Place, OCALA, FL 34480
Property Location and Similar Properties
- MLS#: OM713322 ( Residential )
- Street Address: 1401 91st Place
- Viewed: 43
- Price: $2,850,000
- Price sqft: $407
- Waterfront: No
- Year Built: 2002
- Bldg sqft: 7002
- Bedrooms: 4
- Total Baths: 5
- Full Baths: 4
- 1/2 Baths: 1
- Garage / Parking Spaces: 2
- Days On Market: 12
- Additional Information
- Geolocation: 29.0909 / -82.1192
- County: MARION
- City: OCALA
- Zipcode: 34480
- Subdivision: Turning Hawk Ranch Un 02
- Elementary School: Belleview
- Middle School: Belleview
- High School: Belleview
- Provided by: JOAN PLETCHER
- Contact: Joan Pletcher
- 352-804-8989

- DMCA Notice
-
DescriptionExperience Tranquility and refined craftsmanship in this European inspired estate located in a gated equestrian community with direct access to the Florida Greenway and Trailsperfect for riding, hiking, and leisurely strolls beneath the majestic live oaks. The propertys freshly cleared and manicured 5+/ acres create a picture perfect setting of open space and natural beauty, ready for a buyer to design their ideal equestrian layout with room for a barn, paddocks, and more. Just minutes from the Florida Horse Park, WEC, and all of Ocalas conveniences. Step inside to discover a beautifully reimagined interior blending European charm with modern sophistication. A grand foyer welcomes you with marble flooring, soaring two story ceilings, and a custom wrought iron staircase. The formal dining room, complete with built in hutches, light fixtures, and butlers pantry, connects seamlessly to the gourmet kitchen featuring a center island, custom cabinetry, professional grade appliances, and a sunlit breakfast nook overlooking the pool. The expansive family room offers coffered ceilings, abundant natural light, a fireplace, and built in cabinetryall opening to a spacious verandah with a fully equipped summer kitchen, ideal for year round entertaining. The main level includes an en suite guest room, office, and flex space for an elevator or additional storage. Upstairs, the luxurious owners suite features a spa style bath, expansive closet, private sitting area, and balcony views of the lush poolside landscape. Two additional en suite bedrooms, a sun filled sitting room with beverage bar, and a home theater complete the upper level. Outdoors, enjoy a resort style pool with waterfalls, expansive patio, and vibrant landscaping that accentuates the propertys peaceful ambiance. With thoughtful updates inside and out, this estate harmonizes elegance, comfort, and equestrian living in one exceptional package.
Payment Calculator
- Principal & Interest -
- Property Tax $
- Home Insurance $
- HOA Fees $
- Monthly -
For a Fast & FREE Mortgage Pre-Approval Apply Now
Apply Now
 Apply Now
Apply NowFeatures
Building and Construction
- Covered Spaces: 0.00
- Exterior Features: Lighting
- Flooring: Carpet, Marble, Wood
- Living Area: 5668.00
- Roof: Shingle
Land Information
- Lot Features: Cleared, Oversized Lot, Paved, Zoned for Horses
School Information
- High School: Belleview High School
- Middle School: Belleview Middle School
- School Elementary: Belleview-Santos Elem. School
Garage and Parking
- Garage Spaces: 2.00
- Open Parking Spaces: 0.00
Eco-Communities
- Pool Features: Gunite, In Ground
- Water Source: Well
Utilities
- Carport Spaces: 0.00
- Cooling: Central Air
- Heating: Central
- Pets Allowed: Yes
- Sewer: Septic Tank
- Utilities: Electricity Available
Finance and Tax Information
- Home Owners Association Fee: 1000.00
- Insurance Expense: 0.00
- Net Operating Income: 0.00
- Other Expense: 0.00
- Tax Year: 2024
Other Features
- Appliances: Dishwasher, Range, Range Hood, Refrigerator
- Association Name: Turning Hawk HOA
- Country: US
- Interior Features: Ceiling Fans(s), Crown Molding, Solid Wood Cabinets, Walk-In Closet(s), Wet Bar
- Legal Description: SEC 21 TWP 16 RGE 22 PLAT BOOK 003 PAGE 166 TURNING HAWK RANCH UNIT 2 BLK A LOT 14
- Levels: Two
- Area Major: 34480 - Ocala
- Occupant Type: Owner
- Parcel Number: 3671-001-014
- Views: 43
- Zoning Code: A1
Nearby Subdivisions
Alamar Village
Arbors
Becket Plantation
Belleair
Bellechase
Bellechase Laurels
Bellechase Oak Hammock
Bellechase Villas
Bellechase Willows
Big Rdg Acres
Big Ridge Acres
Buffington Acres
Buffington Ridge Add Fog Lts 2
Citrus Park
Country Club Farms A Hamlet
Country Club Of Ocala
Country Club/ocala Un 01
Country Clubocala Un 01
Country Clubocala Un 02
Country Estate
Country Gardens
Dalton Woods
Dalton Woods Add 01
Edgewood
Florida Orange Grove
Florida Orange Grove Corp
Fountain Oak
Golden Glen
Hi Cliff Heights
Hicliff Heights
High Pointe
Indian Meadows
Indian Pines
Indian Trails
Indian Trls
Kozicks
Magnolia Forest
Magnolia Grove
Magnolia Manor
Magnolia Park
Magnolia Point
Magnolia Point Ph 01
Magnolia Pointe
Magnolia Pointe Ph 01
Magnolia Pointe Ph 2
Magnolia Villas East
Magnolia Villas West
Montague
N/a
No Subdivision
None
Not Applicable
Not In Hernando
Not On List
Oak Centre
Oak Hill
Oakhurst
Oakhurst 01
Ocala Preserve Ph 11
Ocala Preserve Ph Ii
Quail Ridge
Redding Circle
Ridge Manor Florida Orange Gro
Robinwood
Roosevelt Village Un 01
Sabal Park
Shadow Woods Add 01
Shadow Woods Second Add
Shady Lane Estate
Silver Spgs Shores
Silver Spgs Shores 24
Silver Spgs Shores Un 10
Silver Spgs Shores Un 24
Silver Spgs Shores Un 25
Silver Spgs Shores Un 55
Silver Springs Shores
Sleepy Hollow
Slvr Spgs Sh N
South Oak
Summercrest
Summerton South
Sun Tree
The Arbors
Turning Hawk Ranch
Turning Hawk Ranch Un 02
Via Paradisus Ph Iii B
Westgate
Whisper Crest
Willow Oaks Un 01
Willow Oaks Un Ii

- Broker IDX Sites Inc.
- 750.420.3943
- Toll Free: 005578193
- support@brokeridxsites.com



