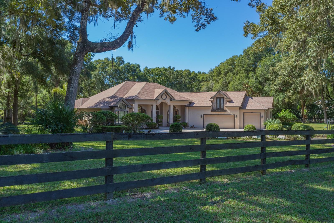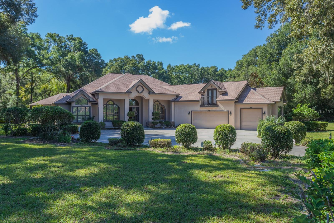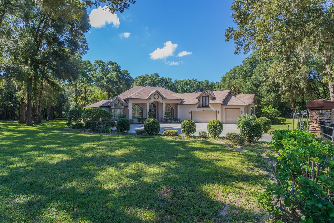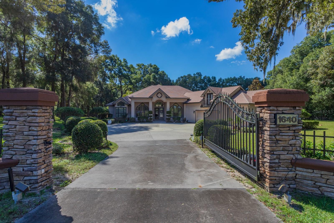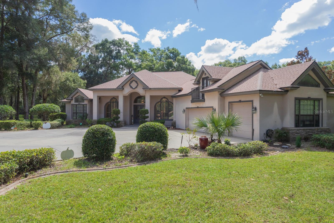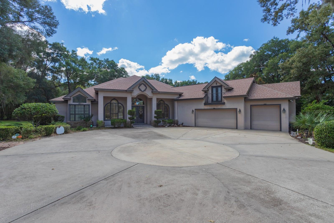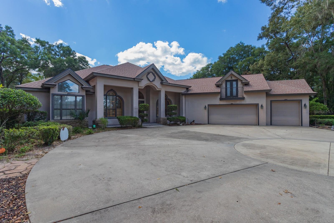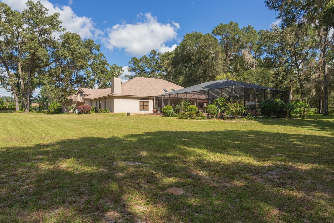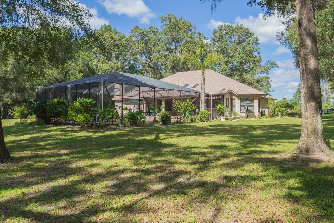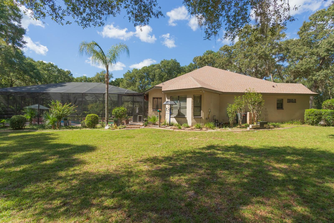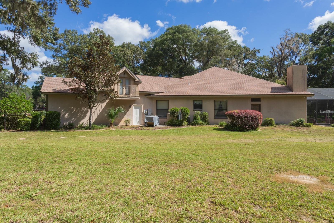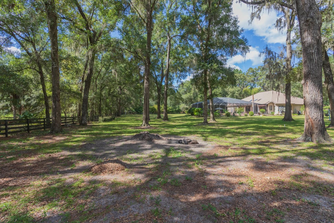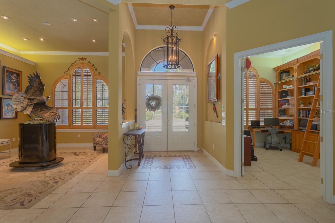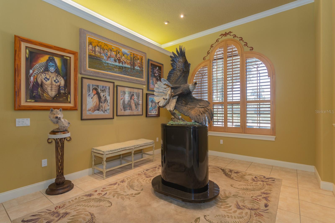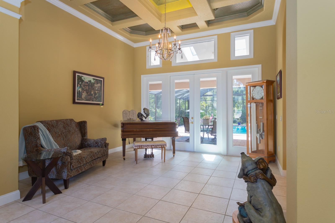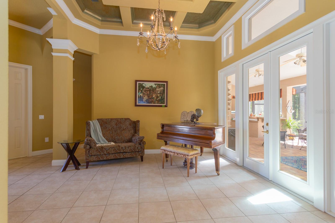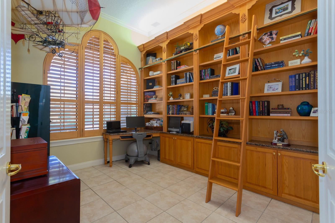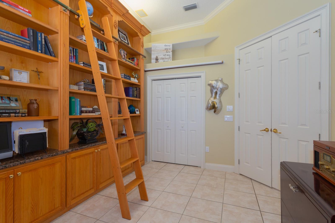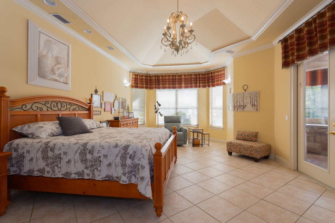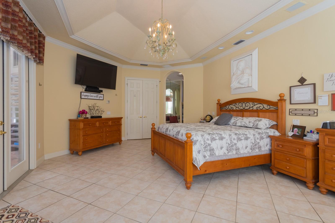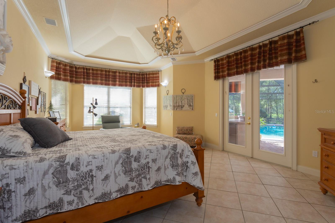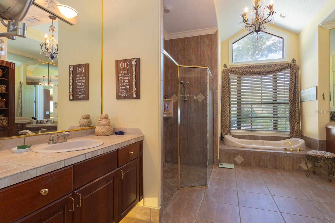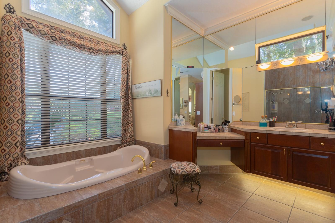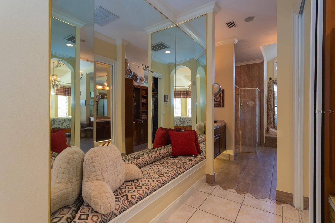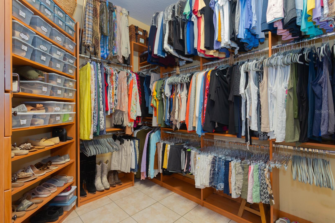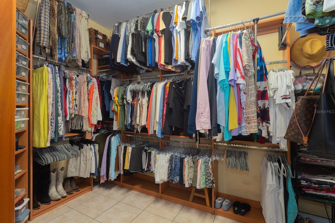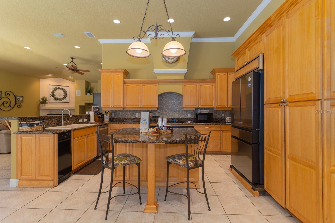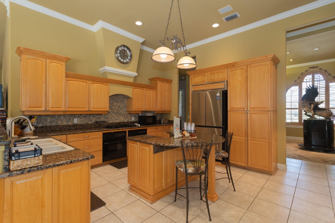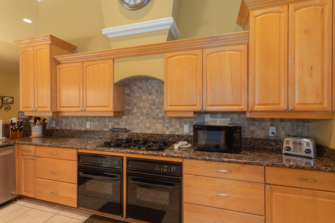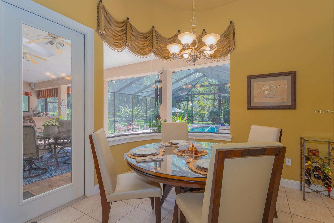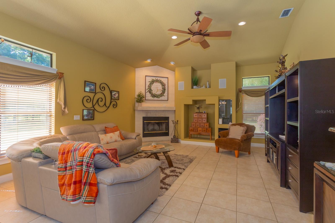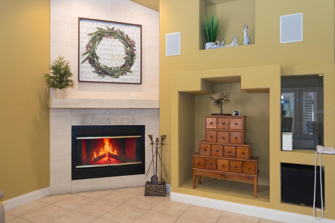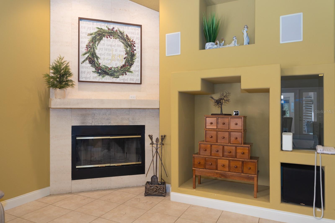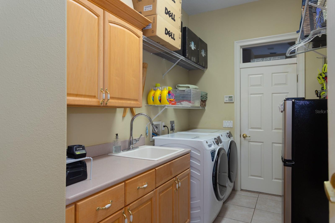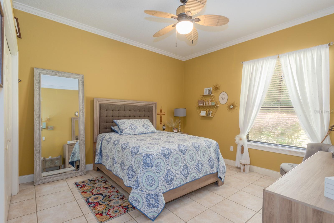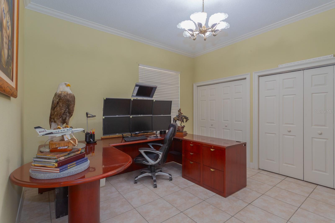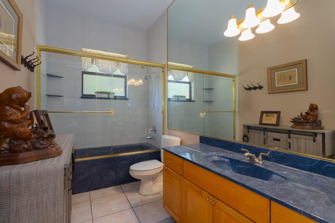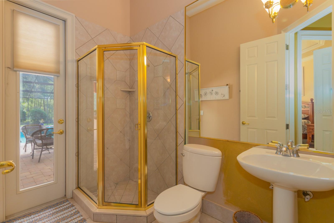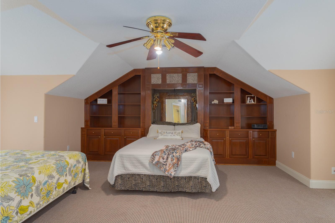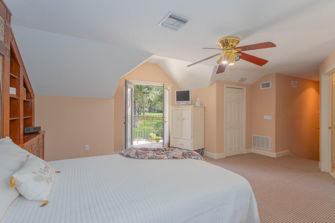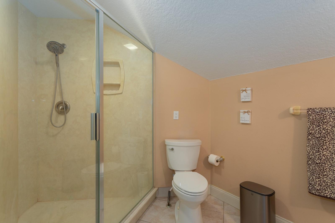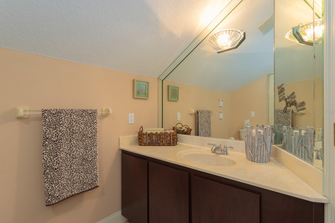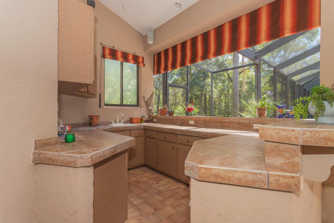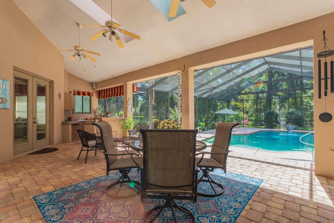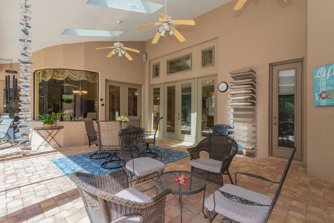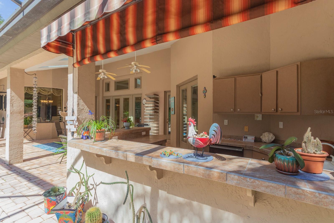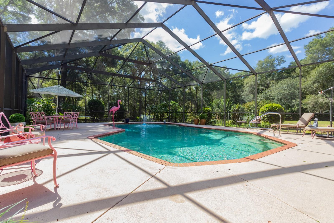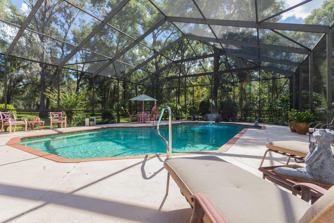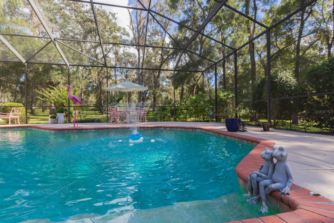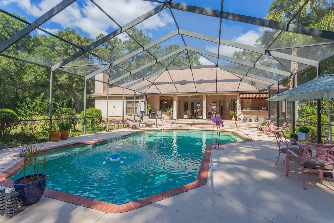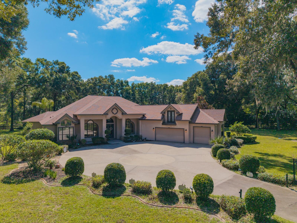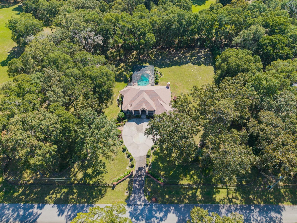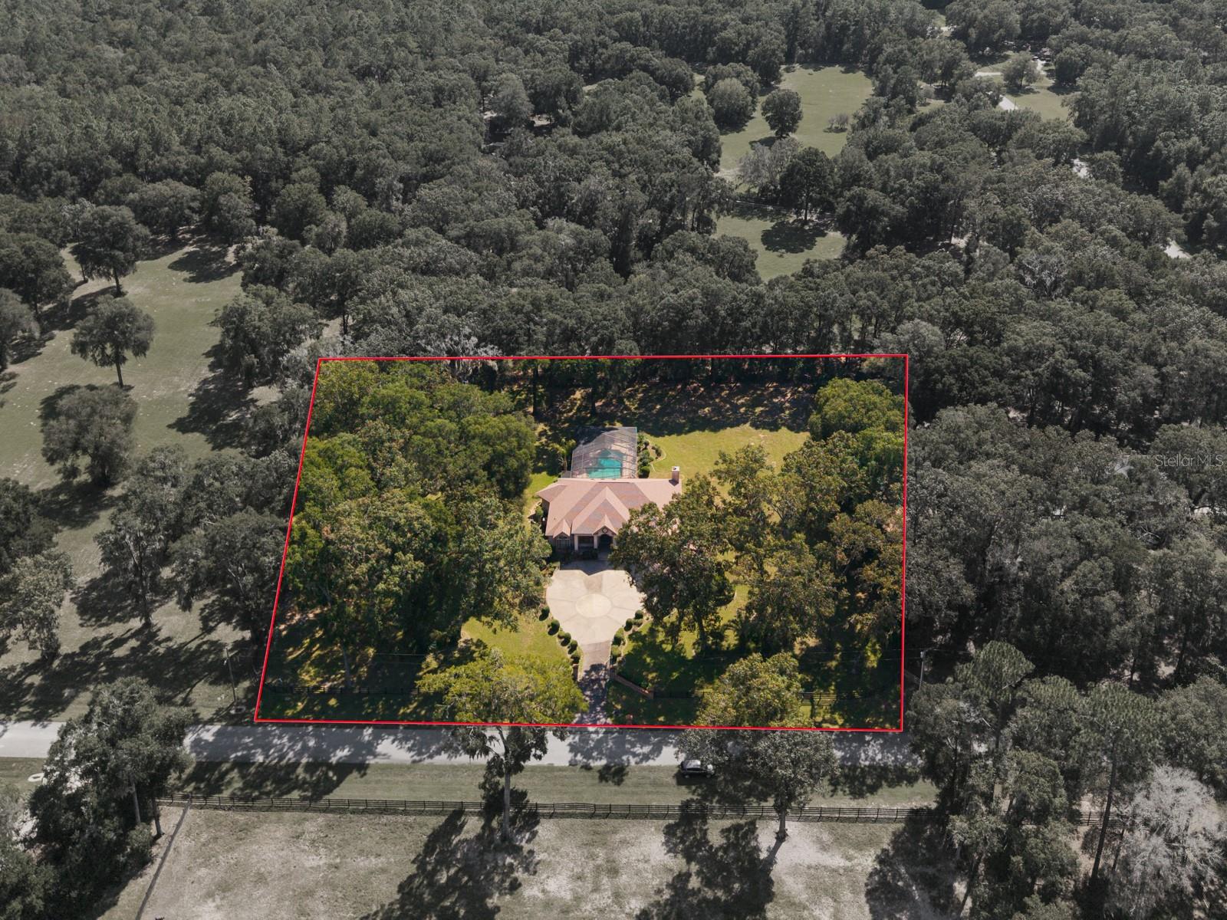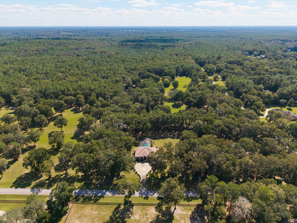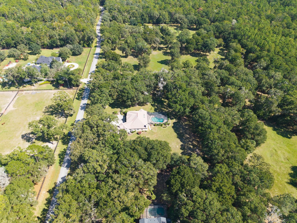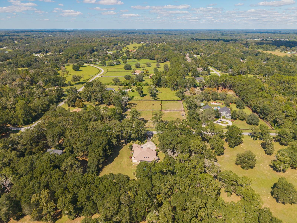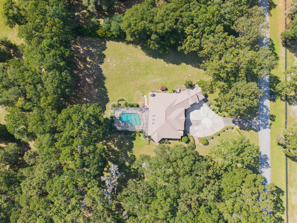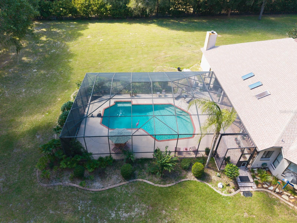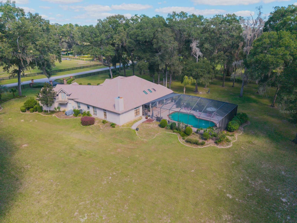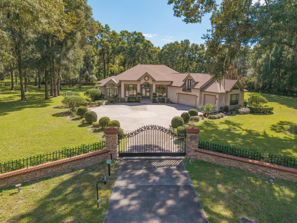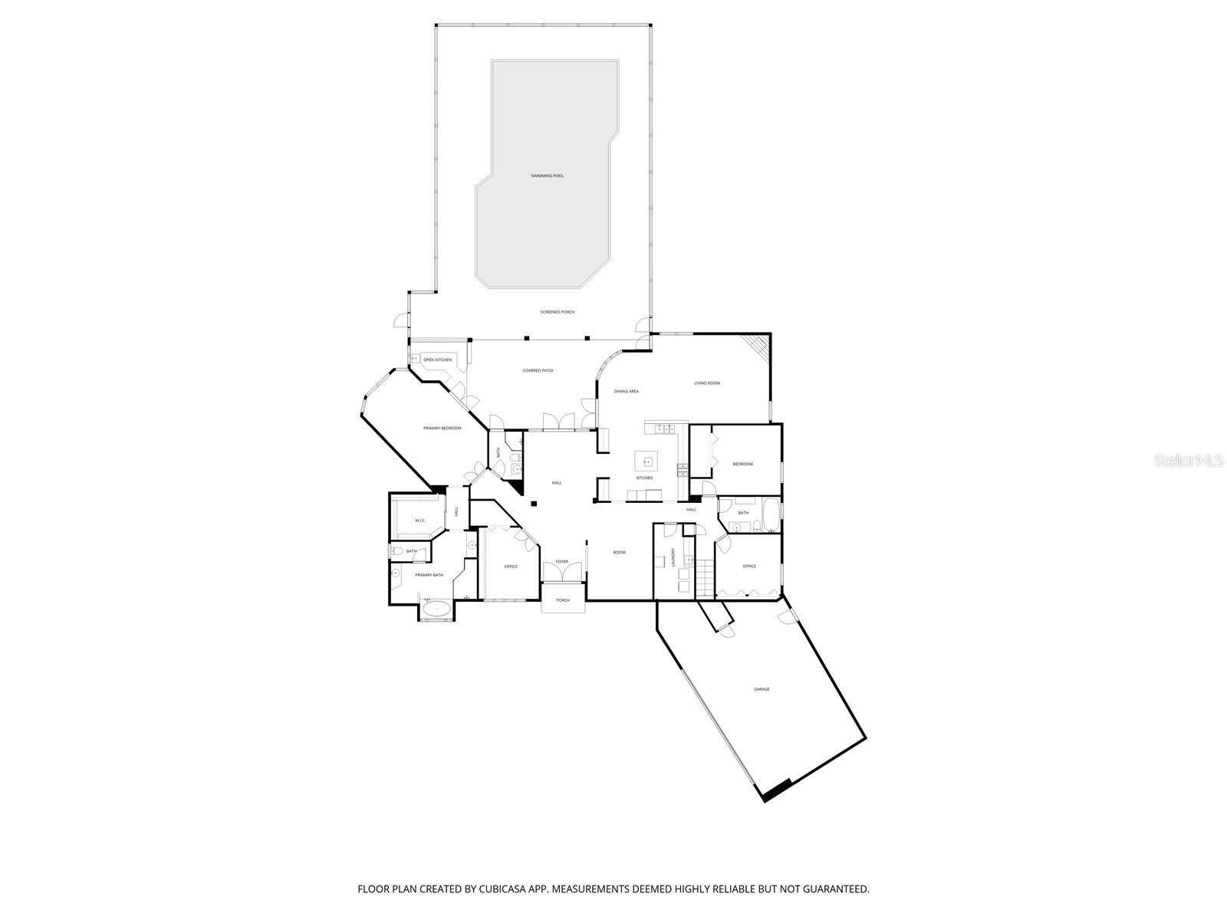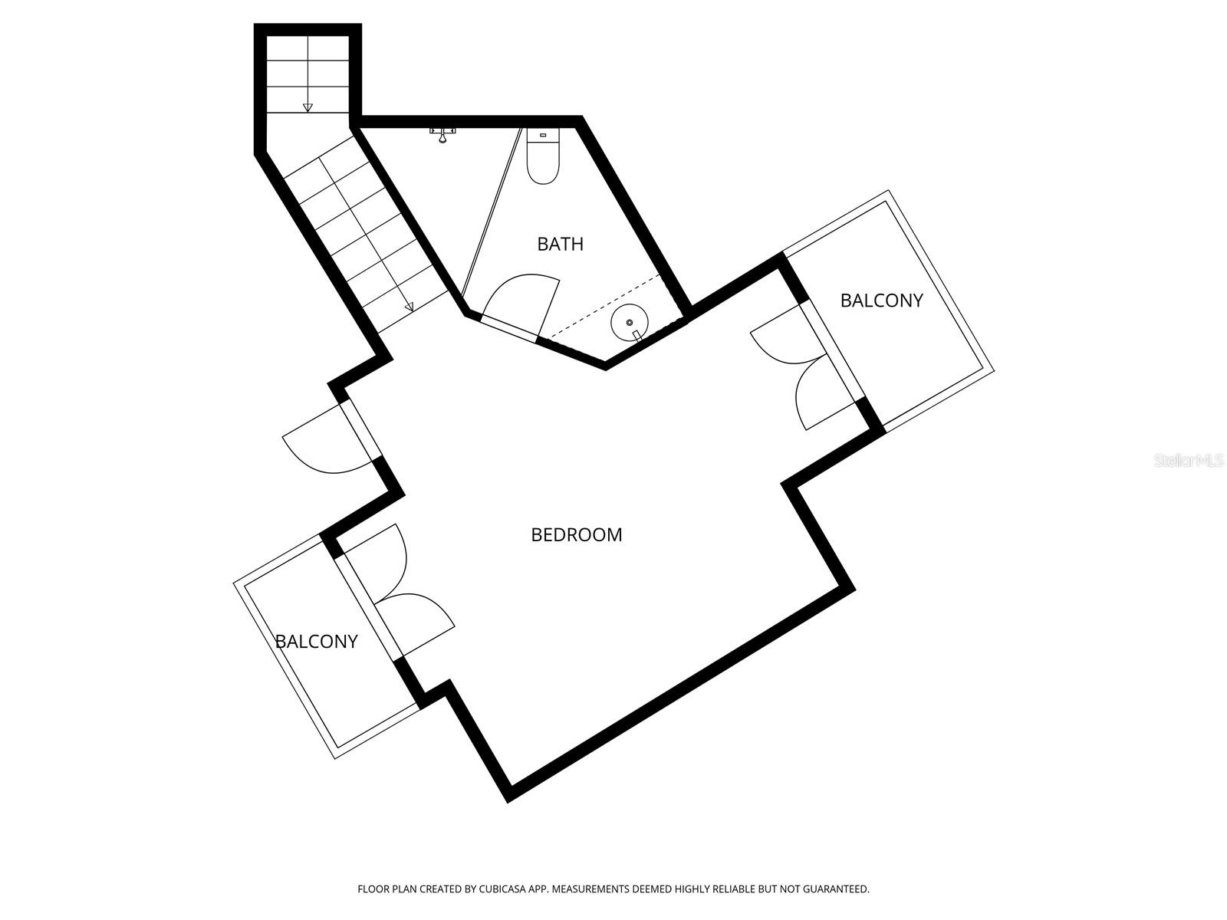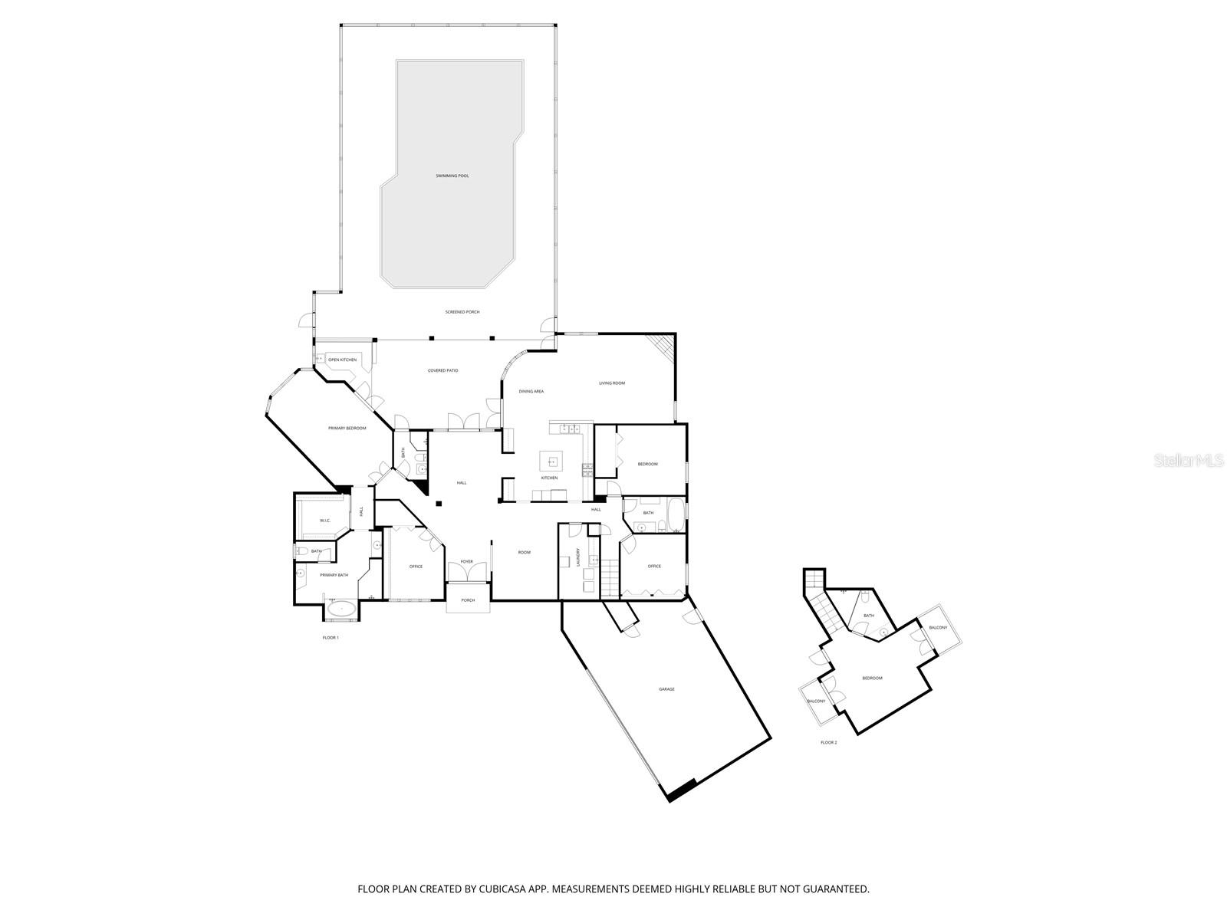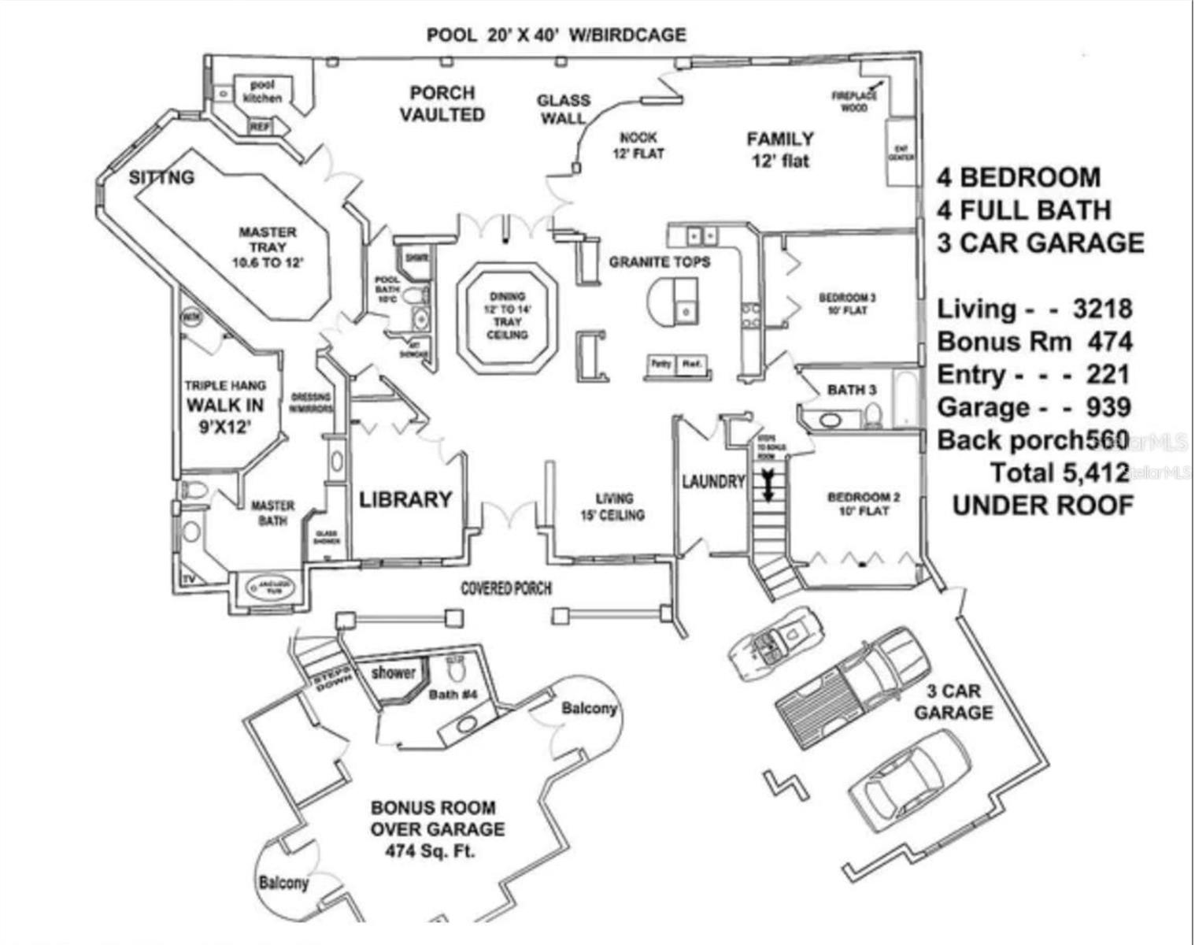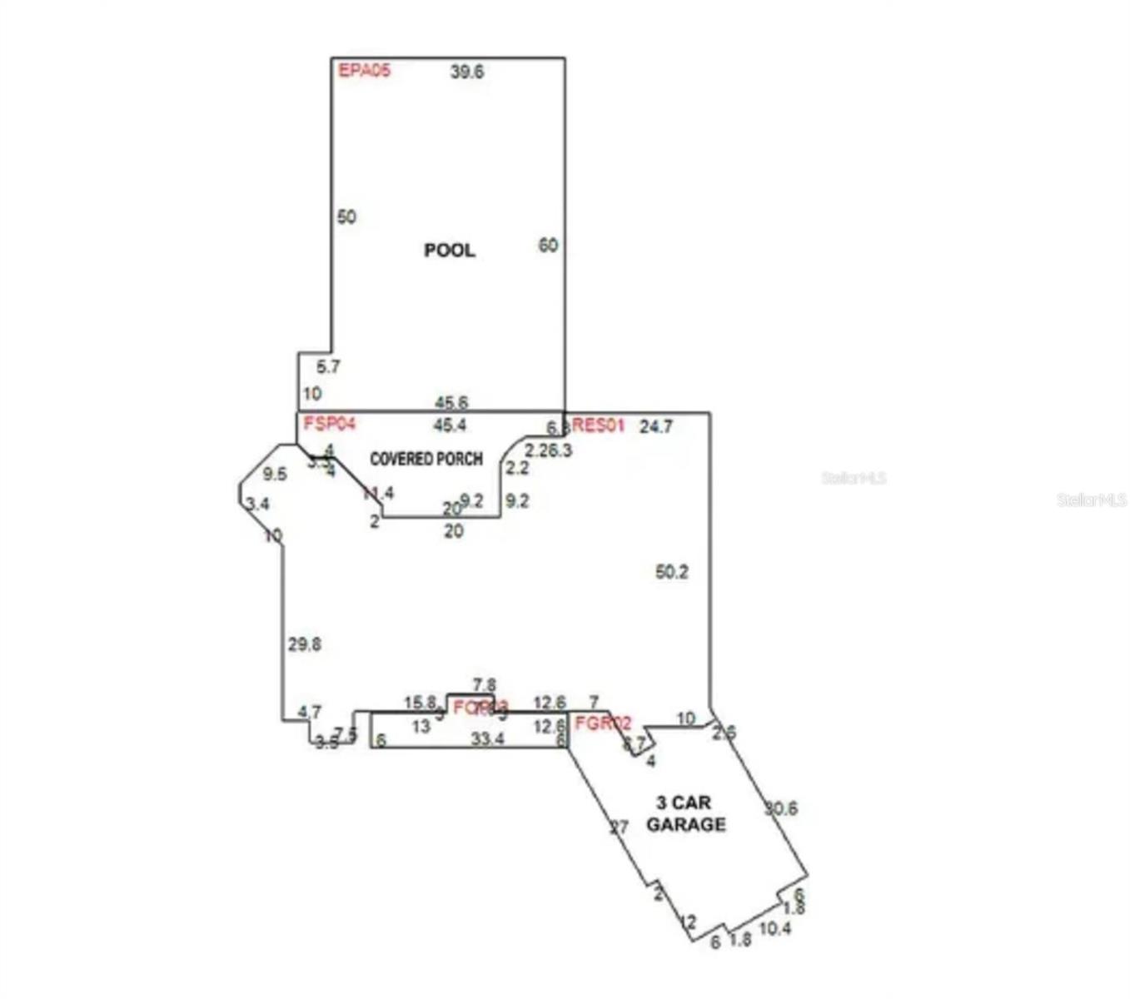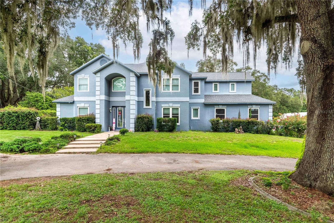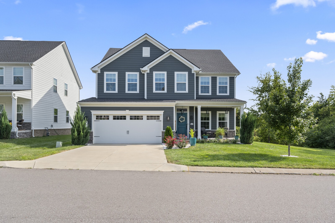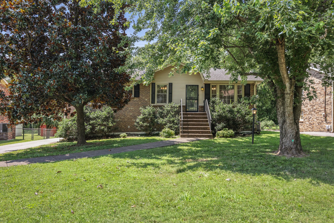1640 91st Place, OCALA, FL 34480
Property Photos
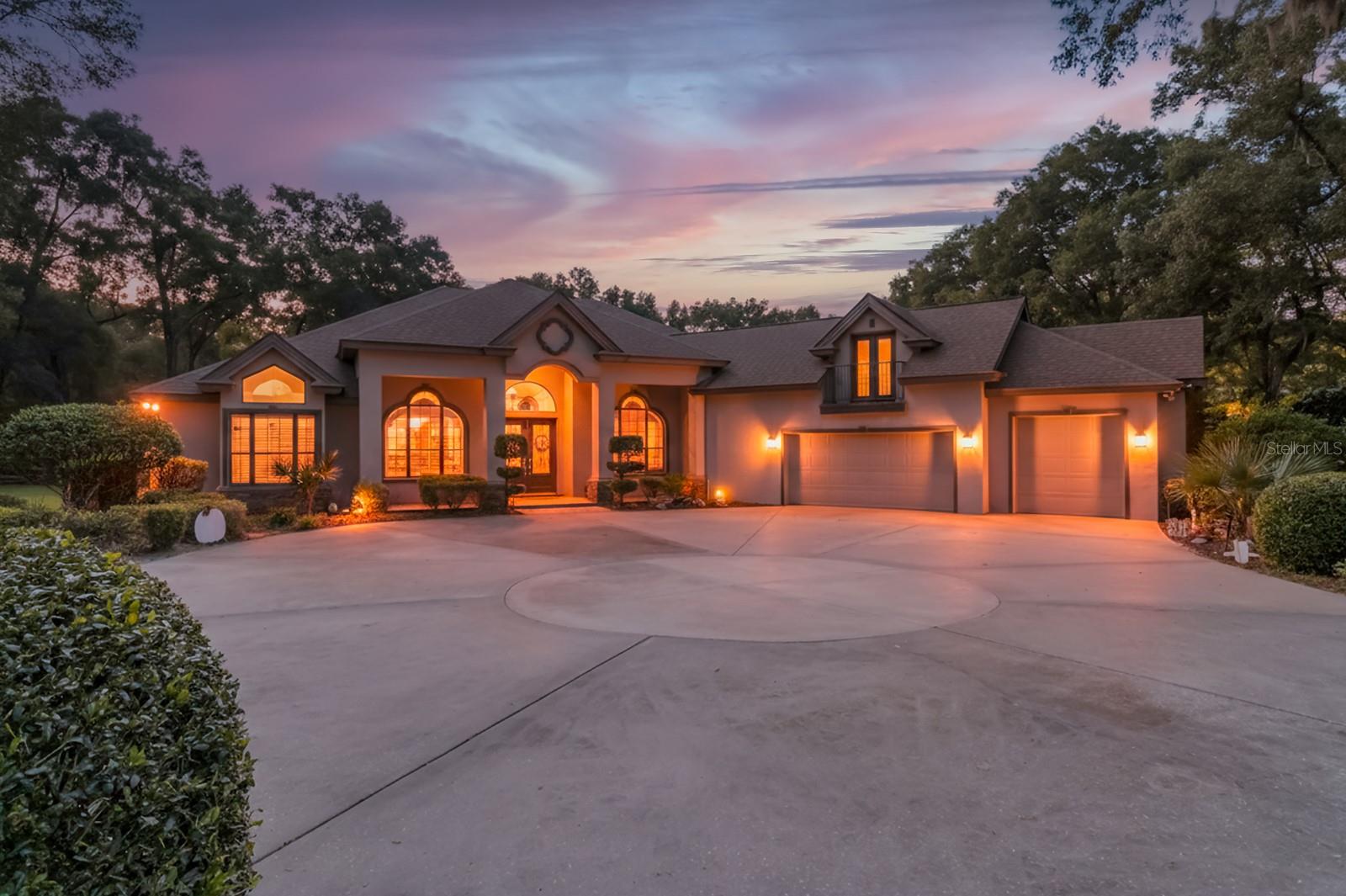
Would you like to sell your home before you purchase this one?
Priced at Only: $999,900
For more Information Call:
Address: 1640 91st Place, OCALA, FL 34480
Property Location and Similar Properties
- MLS#: OM711555 ( Residential )
- Street Address: 1640 91st Place
- Viewed: 33
- Price: $999,900
- Price sqft: $185
- Waterfront: No
- Year Built: 1997
- Bldg sqft: 5412
- Bedrooms: 4
- Total Baths: 4
- Full Baths: 4
- Garage / Parking Spaces: 3
- Days On Market: 20
- Additional Information
- Geolocation: 29.0894 / -82.1159
- County: MARION
- City: OCALA
- Zipcode: 34480
- Subdivision: Turning Hawk Ranch Un 02
- Elementary School: Belleview Santos Elem. School
- Middle School: Belleview Middle School
- High School: Belleview High School
- Provided by: WATSON REALTY CORP
- Contact: Nellie Elizondo
- 352-624-9300

- DMCA Notice
-
DescriptionHere is your chance to Own a beautiful pool home in Turning Hawk II, a wonderful equestrian community with access to the Cross Florida Green way for riding, hiking, or biking. This stately home is on 2.2 acres, is fenced and has a automatic ornamental gate at the entrance, a large circular drive, and 3 car garage. You will enter through the double front doors and be greeted with the beautiful formal living and dining rooms, and the library. The center of the home is the cooks dream kitchen, with an island, coffee bar, double ovens, lots of tall warm wood cabinets and granite counters. The kitchen overlooks a large second dining space and a large family room with a cozy fireplace. The primary suite is sure to impress. There are French doors to the lanai, large bay windows and a closet everyone would envy. The on suite bath is truly luxurious with split sinks, a vanity area, soaker tub and separate shower. The home offers 3 additional bedrooms, and 3 additional baths. The 4th bedroom is located above the garage and could be used as an in law suite. Bath 3 is a full cabana bath with access to the pool. This gorgeous home has a backyard oasis. You will find the large covered lanai with an outdoor bar that flows seamlessly to the pool deck under a large bird cage. This home was made for entertainment. Roof and 2 ac units replaced in 2023 Call for your home tour today.
Payment Calculator
- Principal & Interest -
- Property Tax $
- Home Insurance $
- HOA Fees $
- Monthly -
For a Fast & FREE Mortgage Pre-Approval Apply Now
Apply Now
 Apply Now
Apply NowFeatures
Building and Construction
- Covered Spaces: 0.00
- Exterior Features: Lighting
- Fencing: Fenced
- Flooring: Carpet, Tile
- Living Area: 3692.00
- Roof: Shingle
Land Information
- Lot Features: Level, Oversized Lot, Street Dead-End, Private, Zoned for Horses
School Information
- High School: Belleview High School
- Middle School: Belleview Middle School
- School Elementary: Belleview-Santos Elem. School
Garage and Parking
- Garage Spaces: 3.00
- Open Parking Spaces: 0.00
- Parking Features: Garage Door Opener
Eco-Communities
- Pool Features: Gunite, In Ground
- Water Source: Public
Utilities
- Carport Spaces: 0.00
- Cooling: Central Air
- Heating: Central
- Pets Allowed: Yes
- Sewer: Public Sewer
- Utilities: BB/HS Internet Available, Cable Available, Electricity Connected, Natural Gas Connected, Phone Available, Sewer Connected, Underground Utilities, Water Connected
Amenities
- Association Amenities: Gated
Finance and Tax Information
- Home Owners Association Fee: 1200.00
- Insurance Expense: 0.00
- Net Operating Income: 0.00
- Other Expense: 0.00
- Tax Year: 2024
Other Features
- Appliances: Built-In Oven, Cooktop, Dishwasher, Disposal, Dryer, Electric Water Heater, Microwave, Refrigerator, Washer
- Association Name: Jack Maro
- Country: US
- Furnished: Unfurnished
- Interior Features: Built-in Features, Cathedral Ceiling(s), Ceiling Fans(s), Central Vaccum, Eat-in Kitchen, High Ceilings, Kitchen/Family Room Combo, L Dining, Primary Bedroom Main Floor, Solid Wood Cabinets, Split Bedroom, Stone Counters, Walk-In Closet(s), Window Treatments
- Legal Description: SEC 21 TWP 16 RGE 22 PLAT BOOK 003 PAGE 166 TURNING HAWK RANCH UNIT 2 BLK B LOT 5
- Levels: One
- Area Major: 34480 - Ocala
- Occupant Type: Owner
- Parcel Number: 3671-002-005
- Possession: Close Of Escrow
- Views: 33
- Zoning Code: A1
Similar Properties
Nearby Subdivisions
Alamar Village
Arbors
Becket Plantation
Belleair
Bellechase
Bellechase Laurels
Bellechase Oak Hammock
Bellechase Villas
Bellechase Willows
Big Rdg Acres
Big Ridge Acres
Buffington Acres
Buffington Ridge Add Fog Lts 2
Citrus Park
Country Club Farms A Hamlet
Country Club Of Ocala
Country Clubocala Un 01
Country Clubocala Un 02
Country Estate
Country Gardens
Dalton Woods
Dalton Woods Add 01
Florida Orange Grove
Florida Orange Grove Corp
Fountain Oak
Golden Glen
Hi Cliff Heights
Hicliff Heights
High Pointe
Indian Meadows
Indian Pines
Indian Trails
Indian Trls
Kozicks
Legendary Trails
Magnolia Forest
Magnolia Grove
Magnolia Manor
Magnolia Park
Magnolia Point
Magnolia Point Ph 01
Magnolia Pointe
Magnolia Pointe Ph 01
Magnolia Ridge
Magnolia Villas East
Magnolia Villas West
Montague
No Subdivision
None
Not Applicable
Not In Hernando
Not On List
Oak Centre
Oak Hill
Oakhurst
Oakhurst 01
Ocala Preserve Ph 11
Ocala Preserve Ph Ii
Peoples Shady Acres Un 02
Quail Ridge
Redding Circle
Ridge Manor Florida Orange Gro
Robinwood
Roosevelt Village Un 01
Sabal Park
Shadow Woods Add 01
Shadow Woods Second Add
Shady Lane Estate
Silver Spgs Shores
Silver Spgs Shores 24
Silver Spgs Shores Un 10
Silver Spgs Shores Un 24
Silver Spgs Shores Un 25
Silver Spgs Shores Un 55
Silver Springs Shores
Sleepy Hollow
Slvr Spgs Sh N
South Oak
Stone Creek By Del Webb
Summercrest
Summerton South
Sun Tree
The Arbors
Turning Hawk Ranch
Turning Hawk Ranch Un 02
Via Paradisus Ph Iii B
Westgate
Whisper Crest
Willow Oaks Un 01
Willow Oaks Un 02
Willow Oaks Un Ii

- Broker IDX Sites Inc.
- 750.420.3943
- Toll Free: 005578193
- support@brokeridxsites.com



