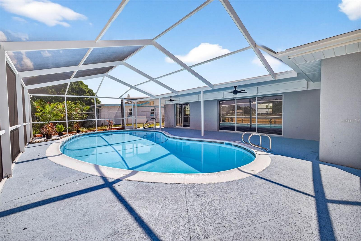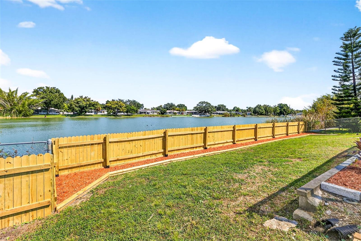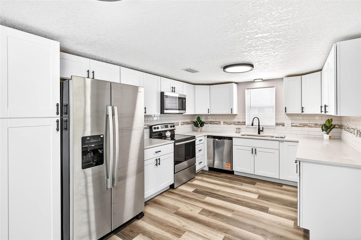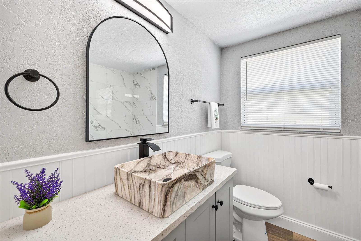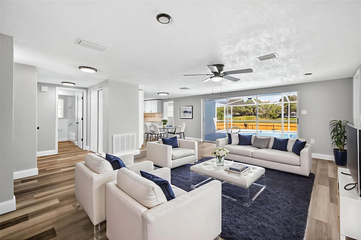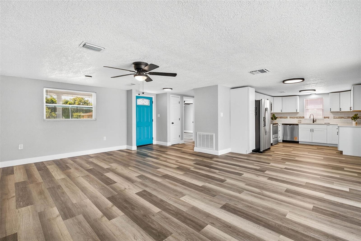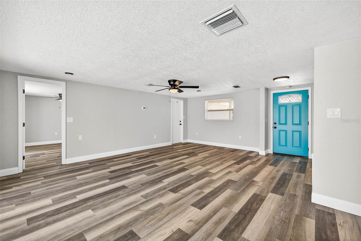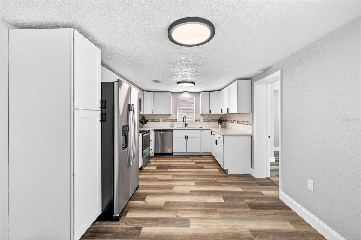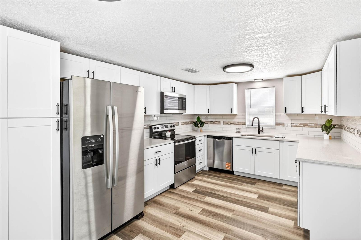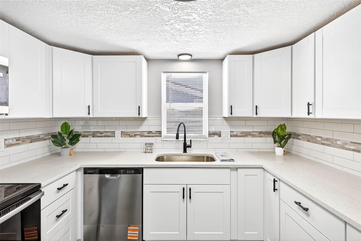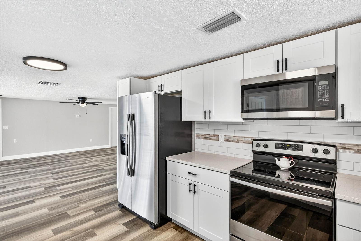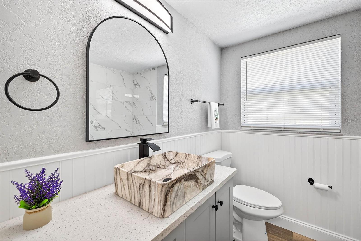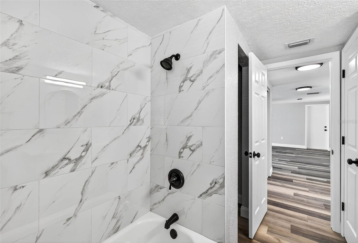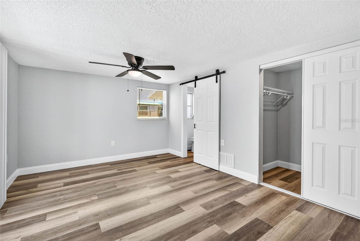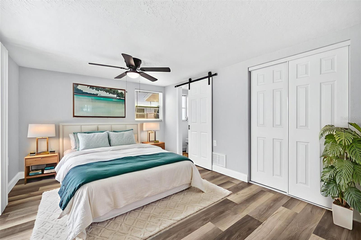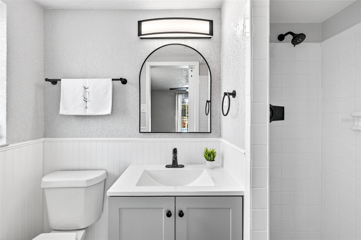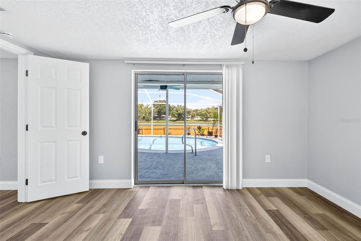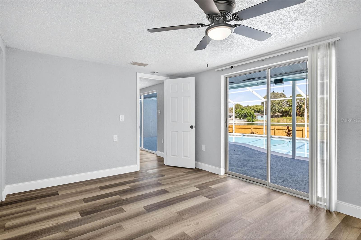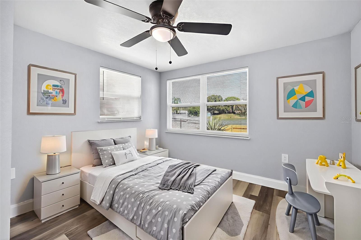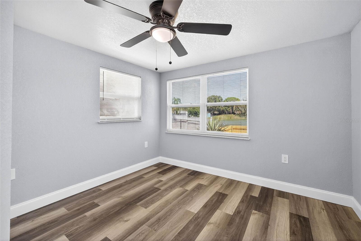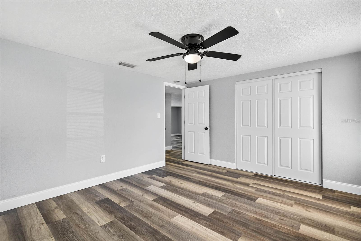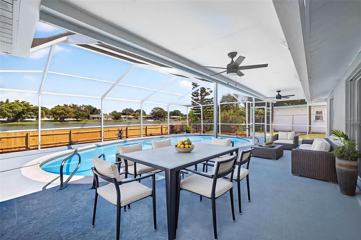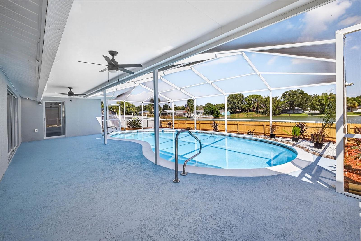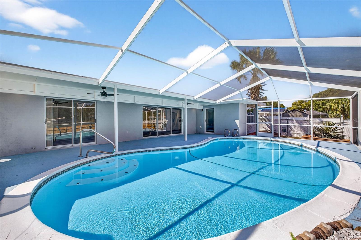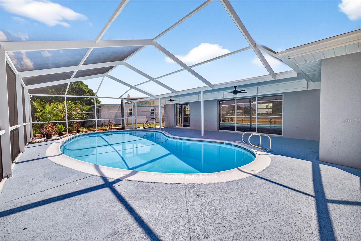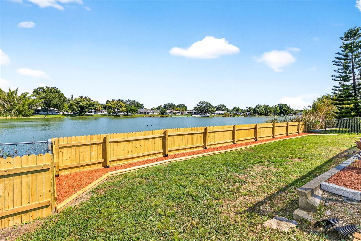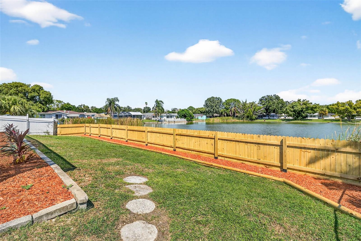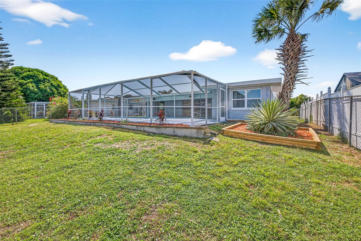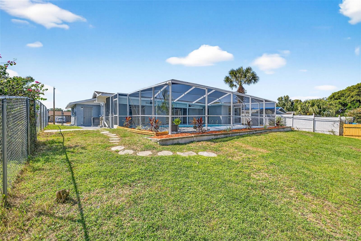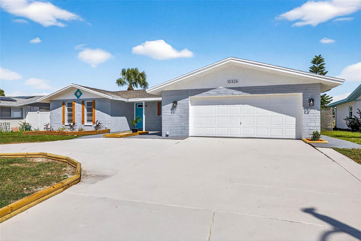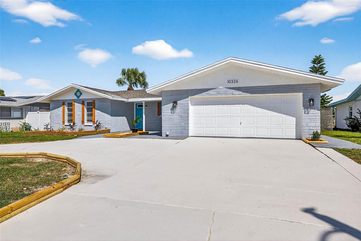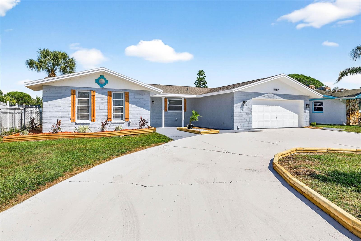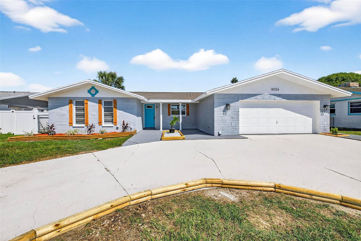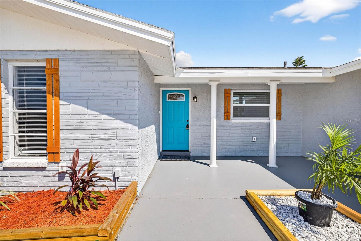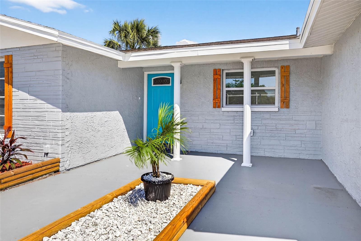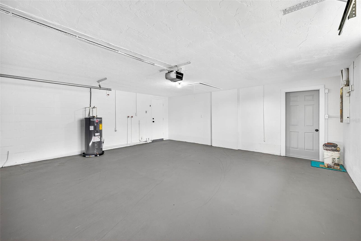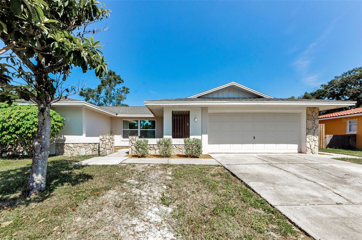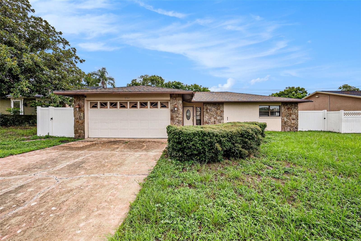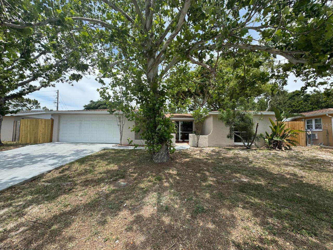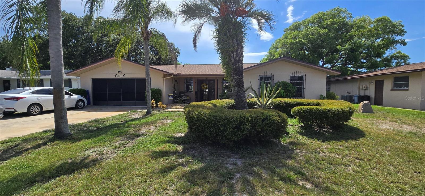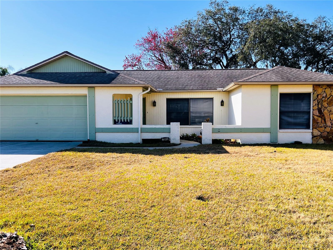10326 Amadeus Drive, PORT RICHEY, FL 34668
Property Photos

Would you like to sell your home before you purchase this one?
Priced at Only: $329,900
For more Information Call:
Address: 10326 Amadeus Drive, PORT RICHEY, FL 34668
Property Location and Similar Properties
- MLS#: W7879139 ( Residential )
- Street Address: 10326 Amadeus Drive
- Viewed: 3
- Price: $329,900
- Price sqft: $152
- Waterfront: No
- Year Built: 1973
- Bldg sqft: 2168
- Bedrooms: 3
- Total Baths: 2
- Full Baths: 2
- Garage / Parking Spaces: 2
- Days On Market: 1
- Additional Information
- Geolocation: 28.3077 / -82.683
- County: PASCO
- City: PORT RICHEY
- Zipcode: 34668
- Subdivision: Jasmine Lakes
- Provided by: COLDWELL BANKER FIGREY&SONRES
- Contact: Randa Moore
- 727-495-2424

- DMCA Notice
-
DescriptionOne or more photo(s) has been virtually staged. Completely remodeled pool home, water view! No flood zone no hoa! Seller is offering a 1 year home warranty and up to $10,000. 00 in concessions to help buyers with closing costs with an accepted contract 3/2 2 cargarage split bedroom plan offers: brand new roof brand new ac brand new windows brand new hot water heater brand new shaker kitchen cabinets brand new quartz countertops brand new stainless steel appliances completely remodeled bathrooms brand new lvp flooring throughout the home brand new lighting and fans brand new 6 panel doors throughout freshly painted inside and out brand new landscaping brand new pool pump schedule a private tour today!!
Payment Calculator
- Principal & Interest -
- Property Tax $
- Home Insurance $
- HOA Fees $
- Monthly -
For a Fast & FREE Mortgage Pre-Approval Apply Now
Apply Now
 Apply Now
Apply NowFeatures
Building and Construction
- Covered Spaces: 0.00
- Exterior Features: Lighting, Rain Gutters, Sliding Doors
- Fencing: Chain Link, Fenced, Vinyl, Wood
- Flooring: Laminate
- Living Area: 1274.00
- Roof: Shingle
Property Information
- Property Condition: Completed
Land Information
- Lot Features: Cleared, In County, Landscaped, Paved
Garage and Parking
- Garage Spaces: 2.00
- Open Parking Spaces: 0.00
- Parking Features: Circular Driveway, Driveway, Garage Door Opener, Ground Level, Guest
Eco-Communities
- Pool Features: In Ground
- Water Source: Public
Utilities
- Carport Spaces: 0.00
- Cooling: Central Air
- Heating: Central
- Sewer: Public Sewer
- Utilities: BB/HS Internet Available, Cable Available, Electricity Connected, Public, Sewer Connected, Water Connected
Finance and Tax Information
- Home Owners Association Fee: 0.00
- Insurance Expense: 0.00
- Net Operating Income: 0.00
- Other Expense: 0.00
- Tax Year: 2024
Other Features
- Appliances: Dishwasher, Electric Water Heater, Microwave, Range, Refrigerator
- Country: US
- Furnished: Unfurnished
- Interior Features: Ceiling Fans(s), Eat-in Kitchen, Kitchen/Family Room Combo, Living Room/Dining Room Combo, Open Floorplan, Primary Bedroom Main Floor, Solid Surface Counters, Solid Wood Cabinets, Split Bedroom, Stone Counters, Thermostat, Walk-In Closet(s)
- Legal Description: JASMINE LAKES UNIT 6D PB 11 PG 44 LOT 831 TOGETHER WITH 1/41 INT TO WATER LOT 831 WHICH IS LAKE HENRY OR 8922 PG 0494
- Levels: One
- Area Major: 34668 - Port Richey
- Occupant Type: Vacant
- Parcel Number: 15-25-16-075A-00000-8310
- Possession: Close Of Escrow
- Style: Traditional
- View: Pool, Water
- Zoning Code: R4
Similar Properties
Nearby Subdivisions
02 Capri Village Condo
Aristida Ph 02b
Bay Park Estates
Bayou Vista Sub
Bear Creek Sub
Behms
Behms Sub
Behms Subdivision
Brown Acres
Capri Village Condo 1
Coopers Sub
Coventry
Davis Sub
Driftwood Village
Embassy Hills
Executive Woods
Forest Lake Estates
Forest Wood
Forestwood
Golden Acres
Gulf Highlands
Harbor Isles
Harbor Isles 2nd Add
Harborpointe
Heritage Village
Holiday Hill
Holiday Hill Estates
Holiday Hill Unit 9 Pb 10 Pg 5
Holiday Hills
Jasmine Estates
Jasmine Lakes
Jasmine Lakes Sub
Jasmine Trails Ph 03
Lake To Gulf Estates
Marthas Vineyard
Nicks York Rep
Not Applicable
Not In Hernando
Not On List
Orchards Radcliffe
Orchards Radcliffe Condo
Orchid Lake Village
Orchid Lake Village East
Palm Lake
Palm Sub
Palm Terrace Estates
Palm Terrace Gardens
Radcliffe Estates
Rain Tree Round
Regency Park
Richey Cove 1st Addition
Richey Cove Add 01
Ridge Crest Gardens
Ridge Crest Gardens Add 02
River Gulf Point Add
San Clemente East
San Clemente Village
Schroters Point
Sky View
The Lakes
Timber Oaks
Timber Oaks San Clemente Villa
Treasure Cove
Uzzles Add
West Port
West Port Sub

- Broker IDX Sites Inc.
- 750.420.3943
- Toll Free: 005578193
- support@brokeridxsites.com



