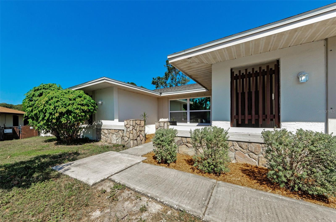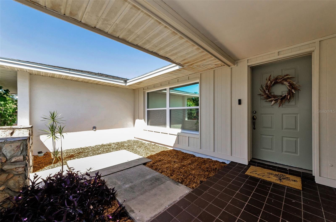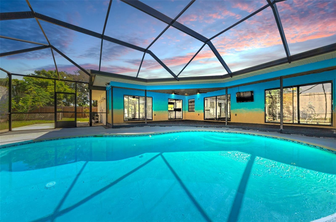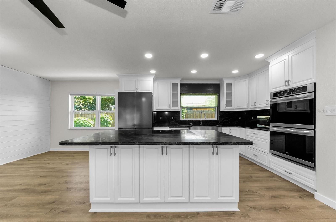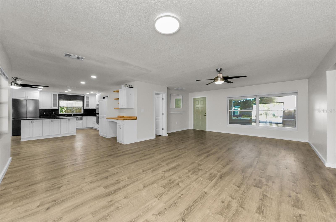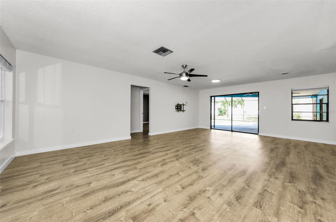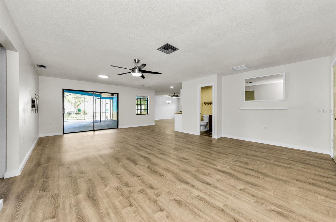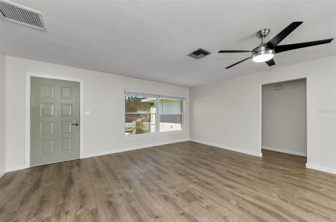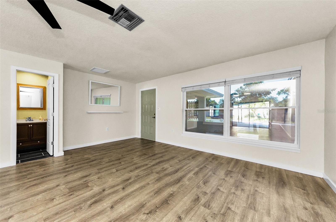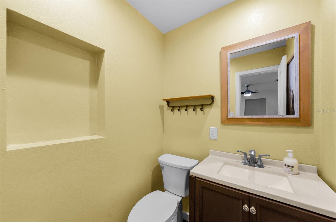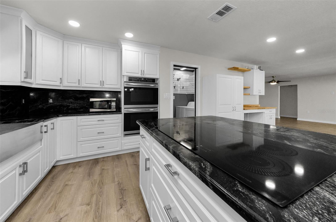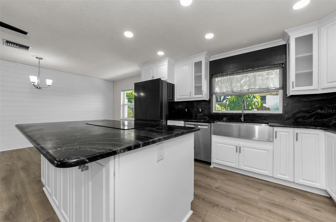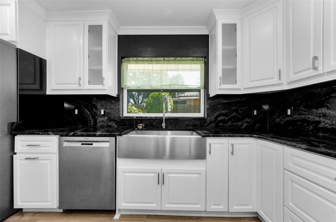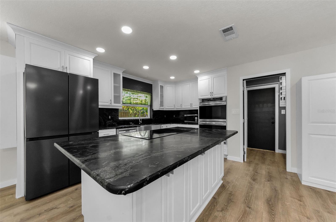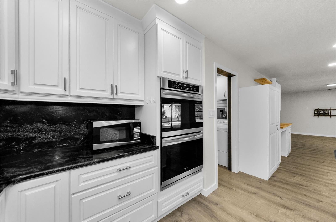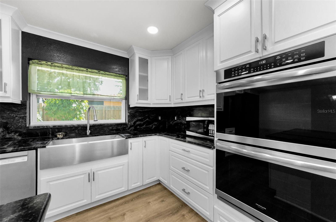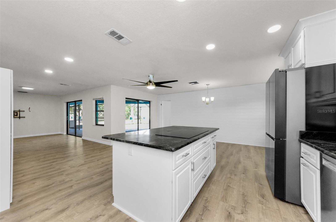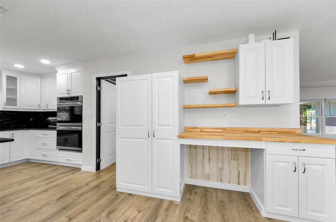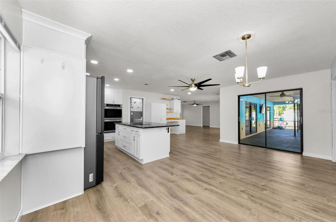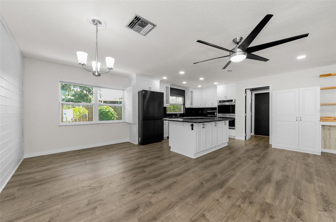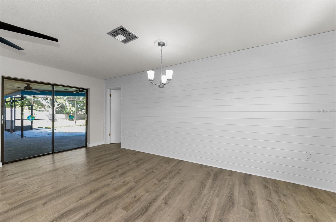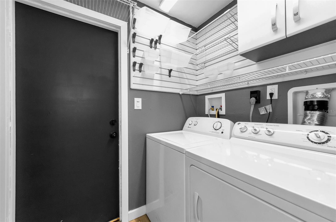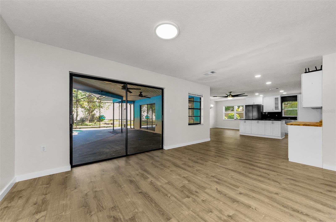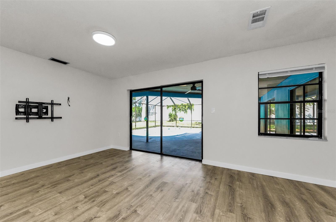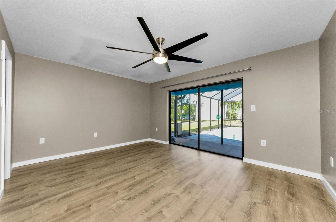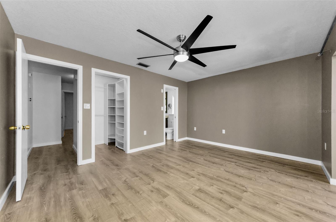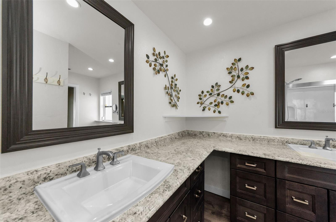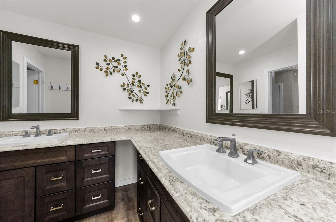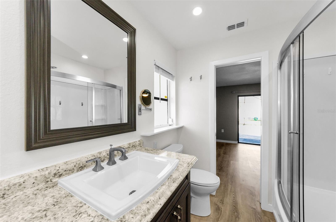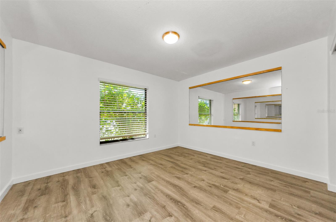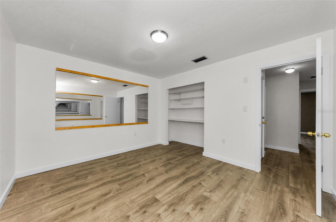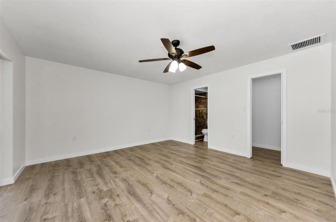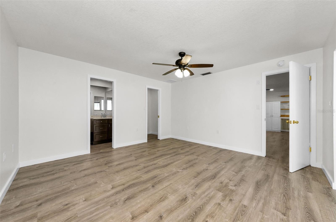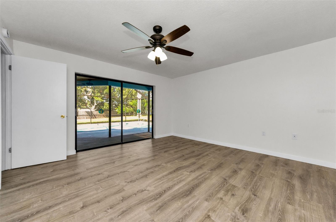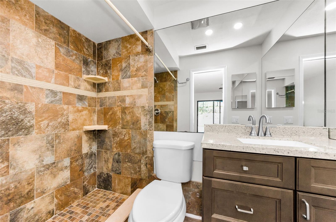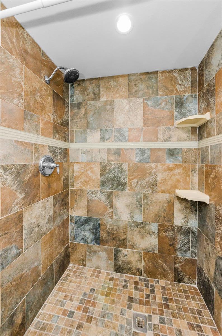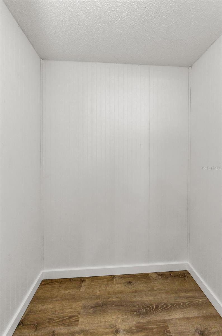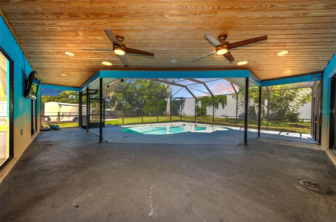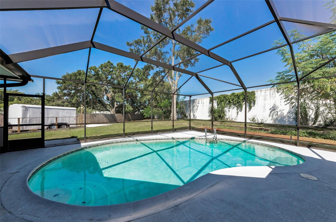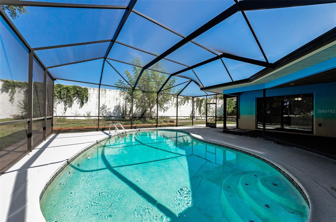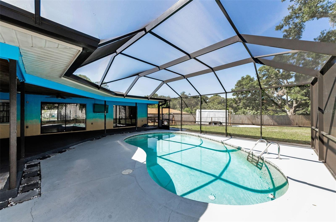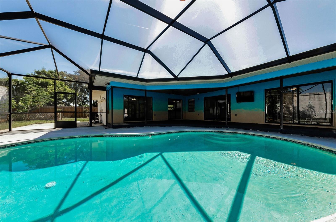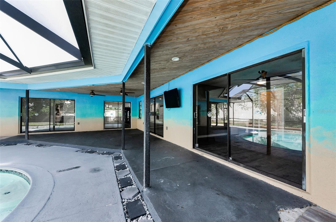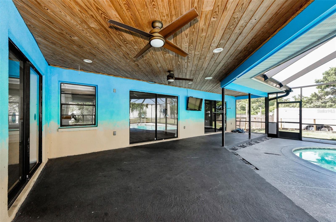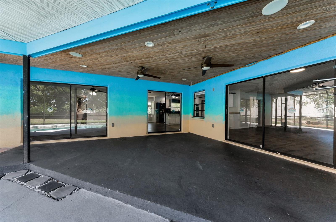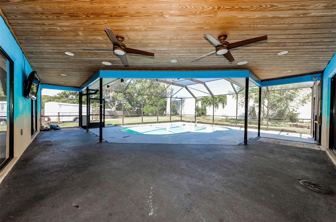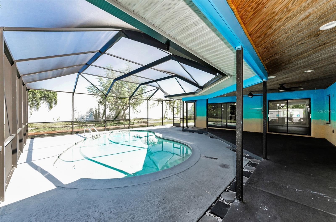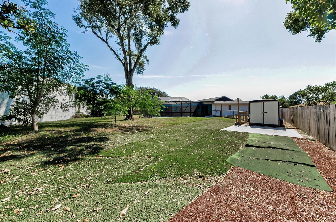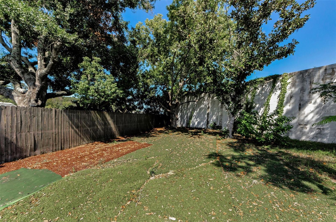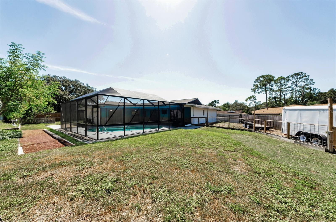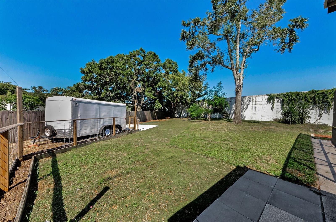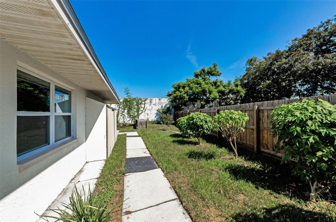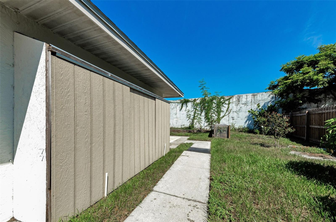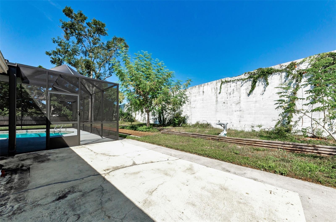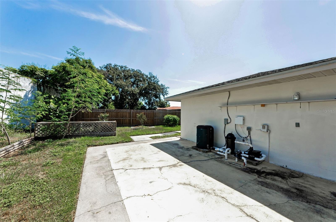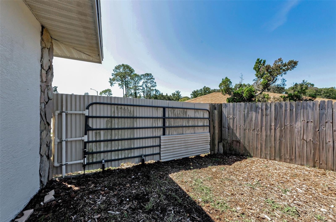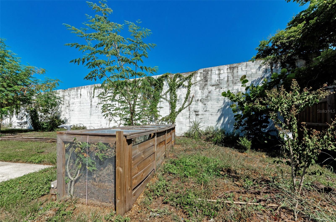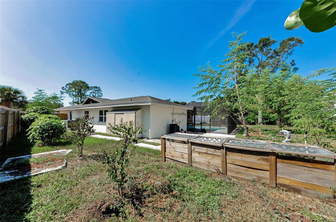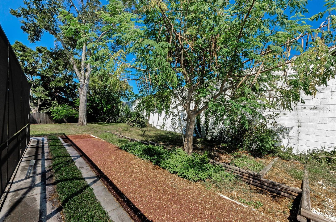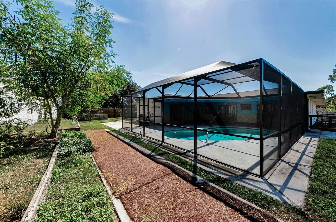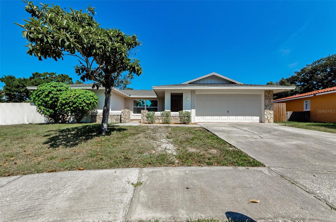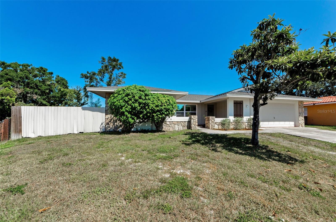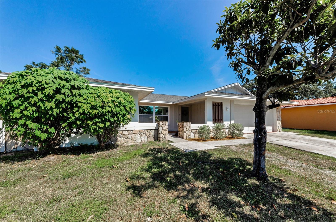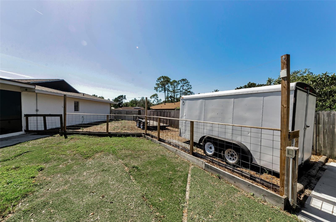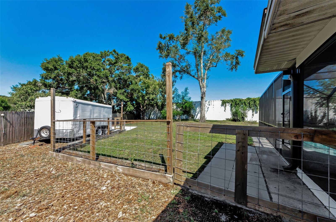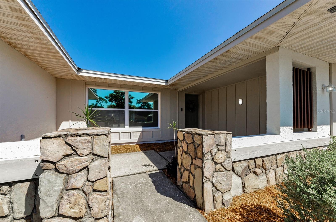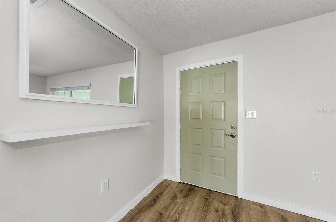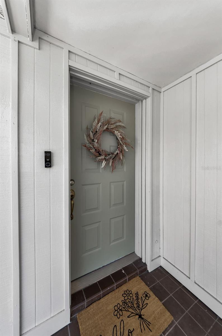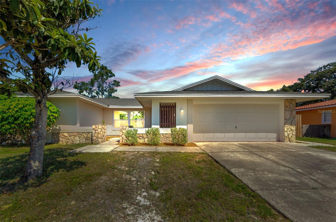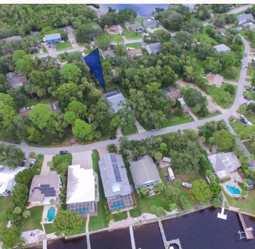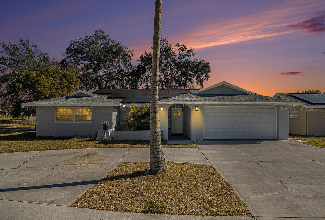6735 Pin Cherry Lane, PORT RICHEY, FL 34668
Property Photos
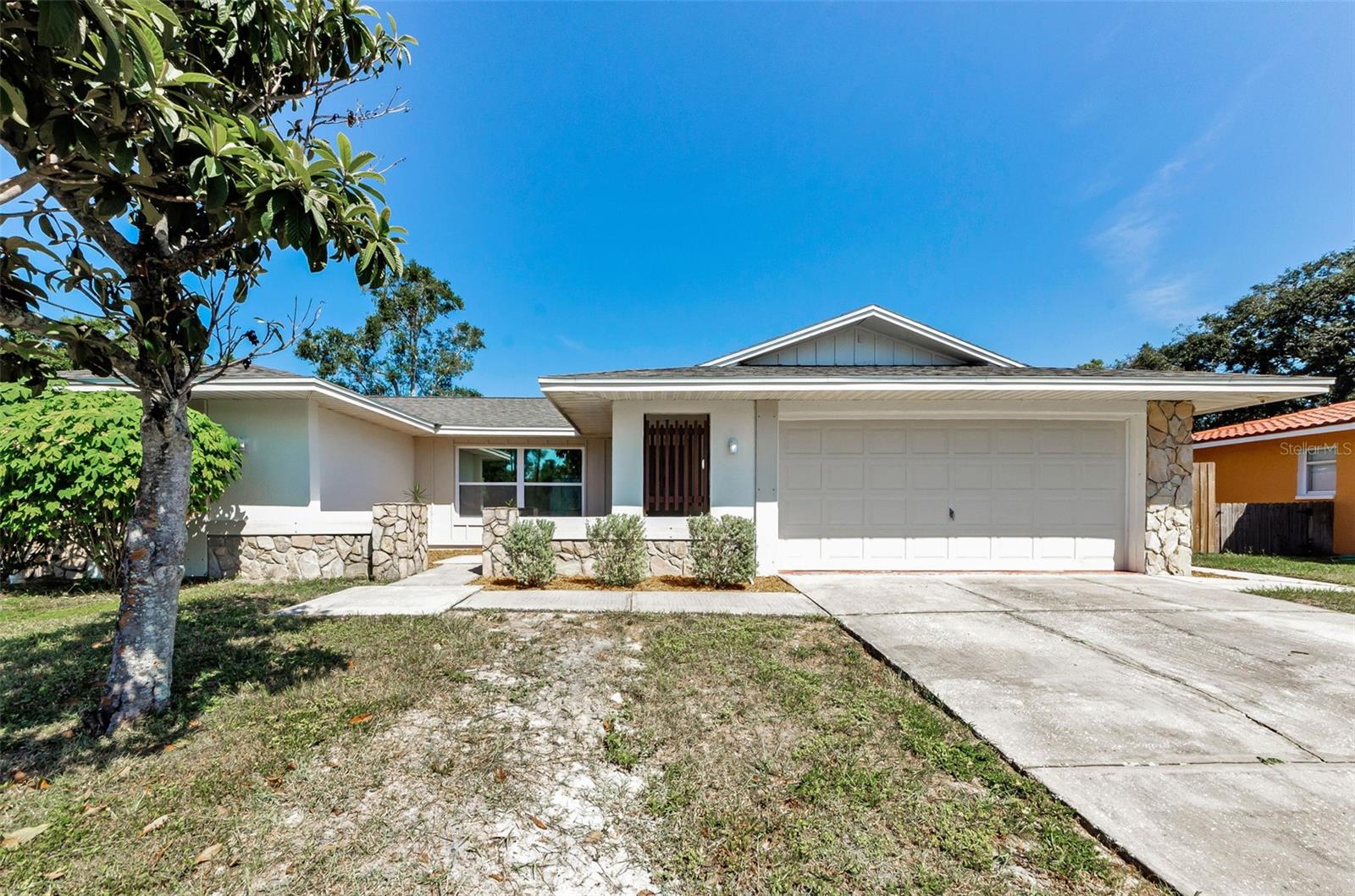
Would you like to sell your home before you purchase this one?
Priced at Only: $374,900
For more Information Call:
Address: 6735 Pin Cherry Lane, PORT RICHEY, FL 34668
Property Location and Similar Properties
- MLS#: TB8429013 ( Residential )
- Street Address: 6735 Pin Cherry Lane
- Viewed: 5
- Price: $374,900
- Price sqft: $139
- Waterfront: No
- Year Built: 1981
- Bldg sqft: 2704
- Bedrooms: 3
- Total Baths: 3
- Full Baths: 2
- 1/2 Baths: 1
- Garage / Parking Spaces: 2
- Days On Market: 4
- Additional Information
- Geolocation: 28.2777 / -82.7028
- County: PASCO
- City: PORT RICHEY
- Zipcode: 34668
- Subdivision: Orchid Lake Village
- Elementary School: Calusa Elementary PO
- Middle School: Chasco Middle PO
- High School: Gulf High PO
- Provided by: RE/MAX REALTEC GROUP INC
- Contact: Heather Viviano
- 727-789-5555

- DMCA Notice
-
DescriptionCompletely Remodeled Pool Home in Orchid Lake 6735 Pin Cherry Lane, Port Richey, FL. Welcome to your dream home in the highly desirable Orchid Lake community. This beautifully updated property offers 3 bedrooms, 2.5 bathrooms, a 2 car garage, and 1,832 square feet of living space with a split bedroom layout and open concept design. Situated on a spacious one third acre pie shaped lot at the end of a quiet cul de sac, the home provides exceptional privacy with no rear neighbors and a concrete wall at the back of the property. The backyard is a true oasis featuring a large in ground saltwater pool, an electric pool heater, a screened enclosure, and a generous patio perfect for entertaining. Inside, the home has been completely remodeled with a modern touch. The open kitchen includes granite countertops, stainless steel appliances, updated cabinetry, and an island with a built in cooktop. The spacious dining area features a stylish shiplap accent wall. The primary suite includes a walk in closet and a renovated en suite bathroom. Two additional bedrooms are connected by a Jack & Jill bathroom with dual sinks, and there is a convenient half bathroom for guests. An indoor laundry room with a full size washer and dryer adds to the home's functionality, and all appliances are included. Nearly every room in the house offers panoramic views of the pool area. Significant updates include a new HVAC system in 2024, new ductwork in 2025, a water heater installed in 2021, kitchen renovation and appliances in 2021, bathroom renovations in 2019, an electric pool heater added in 2022, a screened pool enclosure installed in 2023, resurfacing of the pool in 2016, fresh interior and exterior paint in 2024 and 2025, and a newer wood fence on one side added in 2024. There is no HOA and no flood insurance required. The home is conveniently located near major roads, shopping centers, and the beautiful Gulf Coast beaches. This is a turn key, move in ready home on one of the largest lots in the neighborhood. Schedule your private showing today.
Payment Calculator
- Principal & Interest -
- Property Tax $
- Home Insurance $
- HOA Fees $
- Monthly -
For a Fast & FREE Mortgage Pre-Approval Apply Now
Apply Now
 Apply Now
Apply NowFeatures
Building and Construction
- Covered Spaces: 0.00
- Exterior Features: Sidewalk, Sliding Doors
- Fencing: Wood
- Flooring: Luxury Vinyl
- Living Area: 1832.00
- Roof: Shingle
School Information
- High School: Gulf High-PO
- Middle School: Chasco Middle-PO
- School Elementary: Calusa Elementary-PO
Garage and Parking
- Garage Spaces: 2.00
- Open Parking Spaces: 0.00
Eco-Communities
- Pool Features: Auto Cleaner, Gunite, In Ground, Screen Enclosure
- Water Source: Public
Utilities
- Carport Spaces: 0.00
- Cooling: Central Air
- Heating: Central, Electric
- Sewer: Public Sewer
- Utilities: Public
Finance and Tax Information
- Home Owners Association Fee: 0.00
- Insurance Expense: 0.00
- Net Operating Income: 0.00
- Other Expense: 0.00
- Tax Year: 2024
Other Features
- Appliances: Cooktop, Dishwasher, Disposal, Dryer, Electric Water Heater, Range, Refrigerator, Washer
- Country: US
- Interior Features: Ceiling Fans(s), Eat-in Kitchen, Open Floorplan, Primary Bedroom Main Floor, Split Bedroom, Thermostat
- Legal Description: ORCHID LAKE VILLAGE UNIT 2 PB 18 PG 106 LOT 138 OR 9377 PG 1629
- Levels: One
- Area Major: 34668 - Port Richey
- Occupant Type: Vacant
- Parcel Number: 16-25-28-100A-00000-1380
- Possession: Close Of Escrow
- Zoning Code: R4
Similar Properties
Nearby Subdivisions
02 Capri Village Condo
Aristida Ph 02b
Bay Park Estates
Bayou Vista Sub
Bear Creek Sub
Behms
Behms Sub
Behms Subdivision
Brown Acres
Capri Village Condo 1
Coopers Sub
Coventry
Davis Sub
Driftwood Village
Embassy Hills
Executive Woods
Forest Lake Estates
Forest Wood
Forestwood
Golden Acres
Gulf Highlands
Harbor Isles
Harbor Isles 2nd Add
Harborpointe
Heritage Village
Holiday Hill
Holiday Hill Estates
Holiday Hill Unit 9 Pb 10 Pg 5
Holiday Hills
Jasmine Estates
Jasmine Lakes
Jasmine Lakes Sub
Jasmine Trails Ph 03
Lake To Gulf Estates
Marthas Vineyard
Nicks York Rep
Not Applicable
Not In Hernando
Not On List
Orchards Radcliffe
Orchards Radcliffe Condo
Orchid Lake Village
Orchid Lake Village East
Palm Lake
Palm Sub
Palm Terrace Estates
Palm Terrace Gardens
Radcliffe Estates
Rain Tree Round
Regency Park
Richey Cove 1st Addition
Richey Cove Add 01
Ridge Crest Gardens
Ridge Crest Gardens Add 02
River Gulf Point Add
San Clemente East
San Clemente Village
Schroters Point
Sky View
The Lakes
Timber Oaks
Timber Oaks San Clemente Villa
Treasure Cove
Uzzles Add
West Port
West Port Sub

- Broker IDX Sites Inc.
- 750.420.3943
- Toll Free: 005578193
- support@brokeridxsites.com



