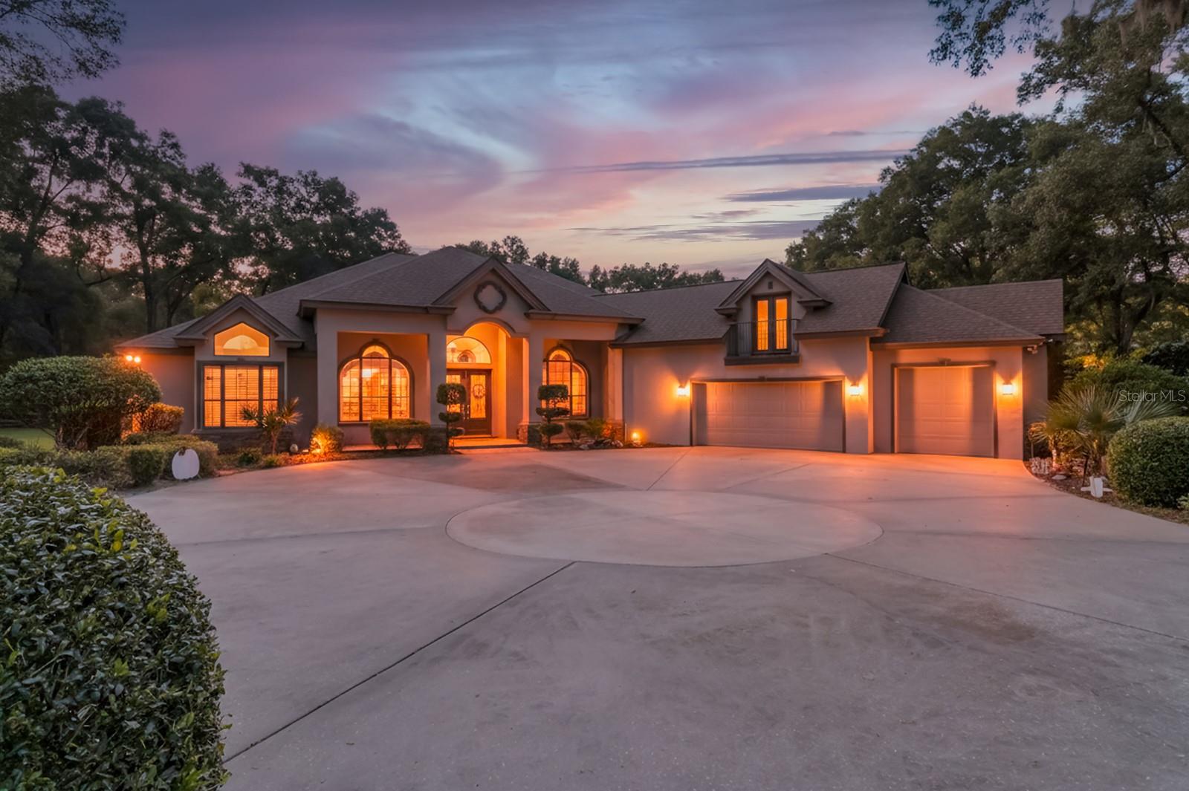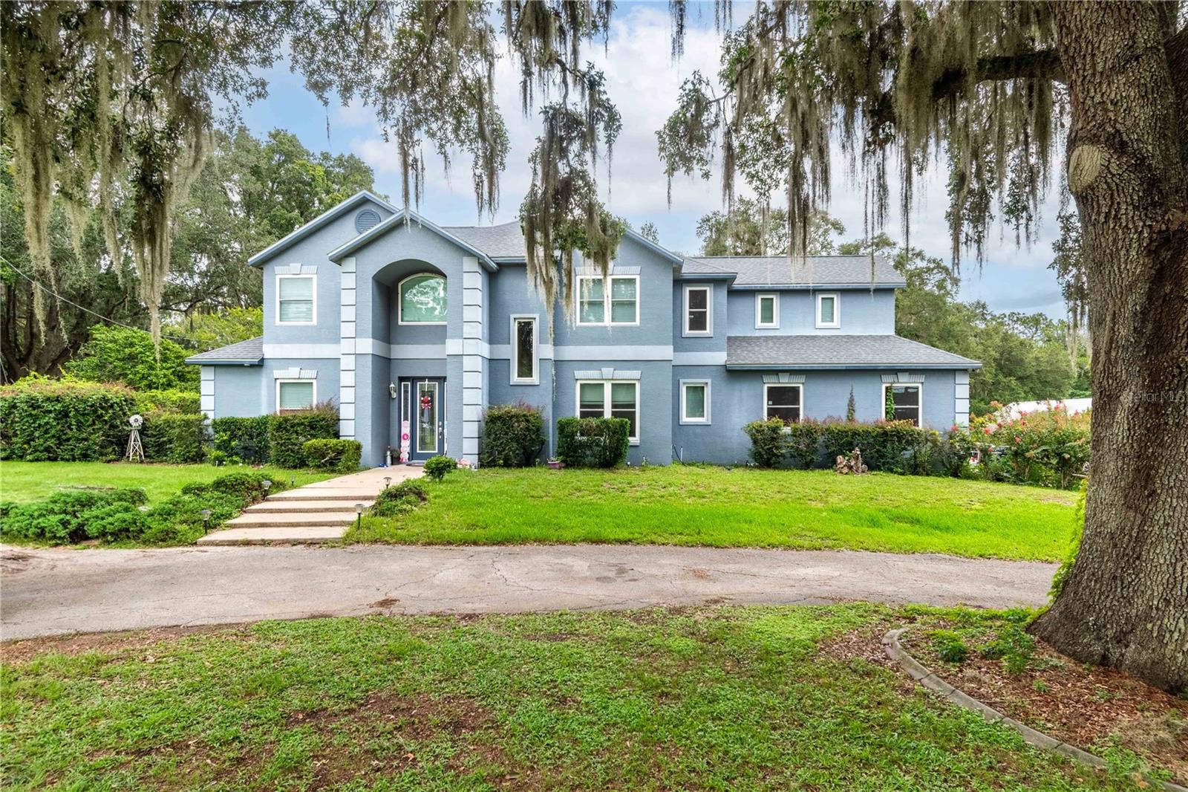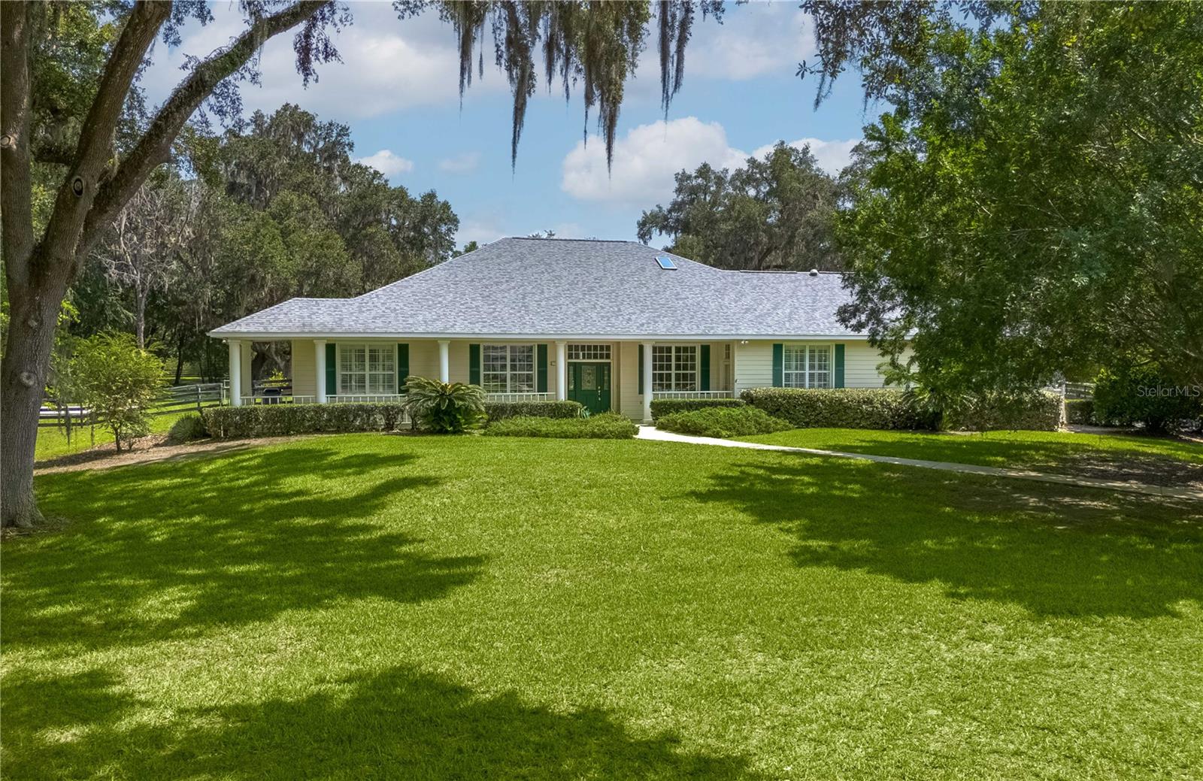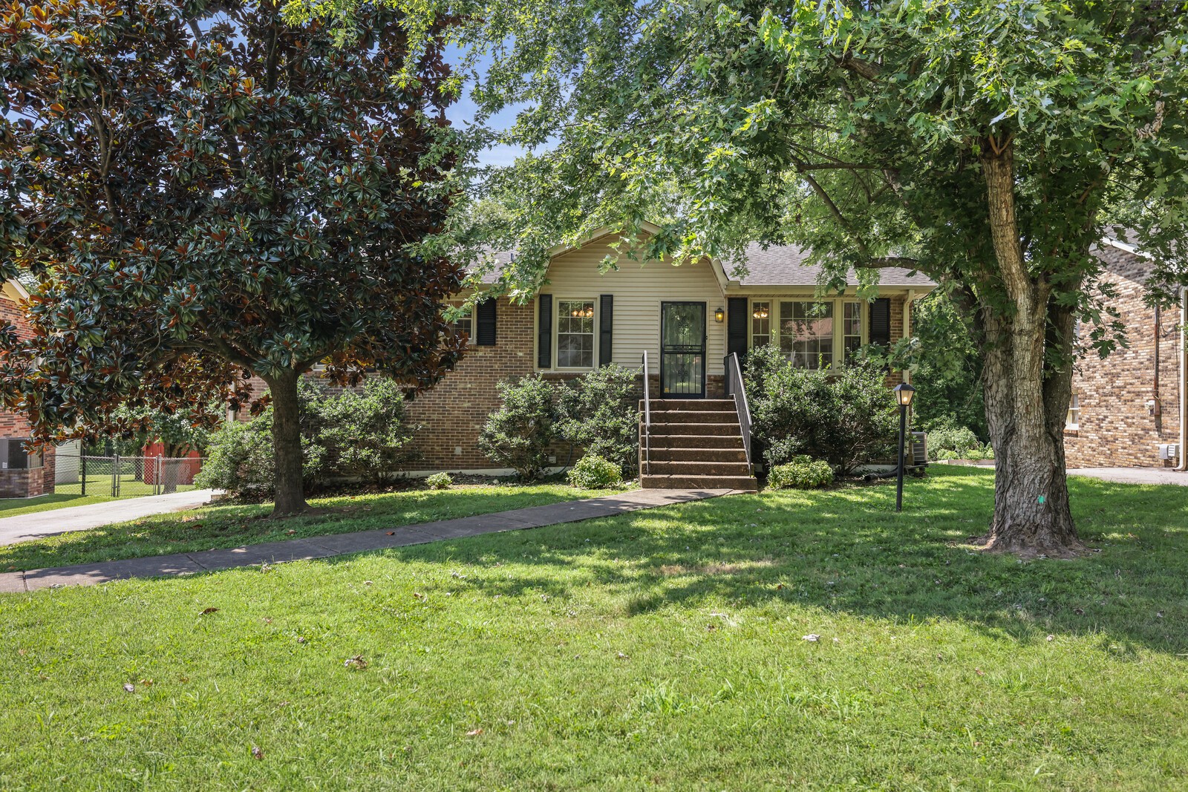6906 12th Circle, Ocala, FL 34480
Property Photos

Would you like to sell your home before you purchase this one?
Priced at Only: $950,000
For more Information Call:
Address: 6906 12th Circle, Ocala, FL 34480
Property Location and Similar Properties
- MLS#: OM713150 ( Residential )
- Street Address: 6906 12th Circle
- Viewed: 2
- Price: $950,000
- Price sqft: $217
- Waterfront: No
- Year Built: 1995
- Bldg sqft: 4386
- Bedrooms: 4
- Total Baths: 3
- Full Baths: 3
- Garage / Parking Spaces: 3
- Days On Market: 2
- Additional Information
- Geolocation: 29.1103 / -82.1179
- County: MARION
- City: Ocala
- Zipcode: 34480
- Subdivision: Country Club/ocala Un 01
- Elementary School: Shady Hill Elementary School
- Middle School: Belleview Middle School
- High School: Belleview High School
- Provided by: ROBERTS REAL ESTATE INC
- DMCA Notice
-
DescriptionWelcome to this beautifully updated 4 bedroom, 3 bath home in the Country Club of Ocala, which backs up to a peaceful farm offering plenty of privacy. From the moment you pull up, youll notice all the care thats gone into it fresh exterior paint, new shutters and new pavers that lead from the driveway to the front porch. The backyard is truly the highlight, with a sparkling refinished pool surrounded by new pavers, plenty of covered space to sit and unwind and soft lighting from wall lanterns and ceiling fans that make evenings outside extra cozy. Inside, the home feels warm and welcoming with fresh paint, new blinds and thoughtful touches throughout. The kitchen has been completely updated with new stainless steel appliances (added in 2024), a farmhouse sink, new cabinet doors with stylish hardware, and two glass front cabinets that add just the right amount of charm. The family room and dining room flow together seamlessly, creating one large, open space with cathedral ceilings that make the home feel bright and airy. A wood burning fireplace sits beautifully between the two areas and has a comfortable sitting area in front of it. The master suite feels like your own little retreat, featuring a gorgeous remodeled bathroom with a brand new shower with new tile, new double vanity, shiplap walls and an added transom window that brings in natural light. Home has split bedroom plan with one bedroom having its own bath and the other 2 bedrooms sharing a jack and bill bath. Both guest bathrooms have also been updated with new tiled showers and modern fixtures, so everything feels fresh and new. Even the practical details have been taken care of: the roof was replaced in 2023, the air conditioning system (including a mini split in the garage) and both water heaters were replaced in 2024 and the 3 car garage now has ceramic tile flooring. Every corner of this home has been given attention, and it truly shows. Its beautiful, comfortable, and completely move in ready a place where you can settle in and start enjoying the good life in one of Ocalas most desirable communities.
Payment Calculator
- Principal & Interest -
- Property Tax $
- Home Insurance $
- HOA Fees $
- Monthly -
For a Fast & FREE Mortgage Pre-Approval Apply Now
Apply Now
 Apply Now
Apply NowFeatures
Building and Construction
- Covered Spaces: 0.00
- Exterior Features: FrenchPatioDoors, SprinklerIrrigation, Lighting
- Flooring: Tile, Vinyl
- Living Area: 2583.00
- Roof: Shingle
Land Information
- Lot Features: NearGolfCourse, OutsideCityLimits, Landscaped
School Information
- High School: Belleview High School
- Middle School: Belleview Middle School
- School Elementary: Shady Hill Elementary School
Garage and Parking
- Garage Spaces: 3.00
- Open Parking Spaces: 0.00
Eco-Communities
- Pool Features: Gunite, InGround, PoolSweep, ScreenEnclosure, Tile
- Water Source: Well
Utilities
- Carport Spaces: 0.00
- Cooling: CentralAir, CeilingFans
- Heating: Electric
- Pets Allowed: Yes
- Sewer: SepticTank
- Utilities: CableConnected, ElectricityConnected, UndergroundUtilities
Amenities
- Association Amenities: Gated
Finance and Tax Information
- Home Owners Association Fee Includes: CommonAreas, Security, Taxes, Trash
- Home Owners Association Fee: 2554.51
- Insurance Expense: 0.00
- Net Operating Income: 0.00
- Other Expense: 0.00
- Pet Deposit: 0.00
- Security Deposit: 0.00
- Tax Year: 2024
- Trash Expense: 0.00
Other Features
- Appliances: Dryer, Dishwasher, ElectricWaterHeater, Disposal, Microwave, Range, Refrigerator, WaterSoftener, Washer
- Country: US
- Interior Features: CeilingFans, CrownMolding, CathedralCeilings, StoneCounters, WalkInClosets, WindowTreatments
- Legal Description: SEC 09 TWP 16 RGE 22 PLAT BOOK 002 PAGE 171 COUNTRY CLUB OF OCALA UNIT 1 LOT 4
- Levels: One
- Area Major: 34480 - Ocala
- Occupant Type: Owner
- Parcel Number: 3634-004-000
- Style: Ranch
- The Range: 0.00
- Zoning Code: R1
Similar Properties
Nearby Subdivisions
Alamar Village
Arbors
Becket Plantation
Belleair
Bellechase
Bellechase Laurels
Bellechase Oak Hammock
Bellechase Villas
Bellechase Willows
Big Rdg Acres
Big Ridge Acres
Buffington Acres
Buffington Ridge Add Fog Lts 2
Citrus Park
Country Club Farms A Hamlet
Country Club Of Ocala
Country Club/ocala Un 01
Country Clubocala Un 01
Country Clubocala Un 02
Country Estate
Country Gardens
Dalton Woods
Dalton Woods Add 01
Florida Orange Grove
Florida Orange Grove Corp
Fountain Oak
Golden Glen
Hi Cliff Heights
Hicliff Heights
High Pointe
Indian Meadows
Indian Pines
Indian Trails
Indian Trls
Kozicks
Legendary Trails
Magnolia Forest
Magnolia Grove
Magnolia Manor
Magnolia Park
Magnolia Point
Magnolia Point Ph 01
Magnolia Pointe
Magnolia Pointe Ph 01
Magnolia Ridge
Magnolia Villas East
Magnolia Villas West
Montague
No Subdivision
None
Not Applicable
Not In Hernando
Not On List
Oak Centre
Oak Hill
Oakhurst
Oakhurst 01
Ocala Preserve Ph 11
Ocala Preserve Ph Ii
Peoples Shady Acres Un 02
Quail Ridge
Redding Circle
Ridge Manor Florida Orange Gro
Robinwood
Roosevelt Village Un 01
Sabal Park
Se Ocala
Shadow Woods Add 01
Shadow Woods Second Add
Shady Lane Estate
Silver Spgs Shores
Silver Spgs Shores 24
Silver Spgs Shores Un #24
Silver Spgs Shores Un 10
Silver Spgs Shores Un 24
Silver Spgs Shores Un 25
Silver Spgs Shores Un 55
Silver Springs Shores
Sleepy Hollow
Slvr Spgs Sh N
South Oak
Stone Creek By Del Webb
Summercrest
Summerton South
Sun Tree
The Arbors
Turning Hawk Ranch
Turning Hawk Ranch Un 02
Unr
Via Paradisus Ph Iii B
Westgate
Whisper Crest
Willow Oaks Un 01
Willow Oaks Un 02
Willow Oaks Un Ii

- Broker IDX Sites Inc.
- 750.420.3943
- Toll Free: 005578193
- support@brokeridxsites.com




















































