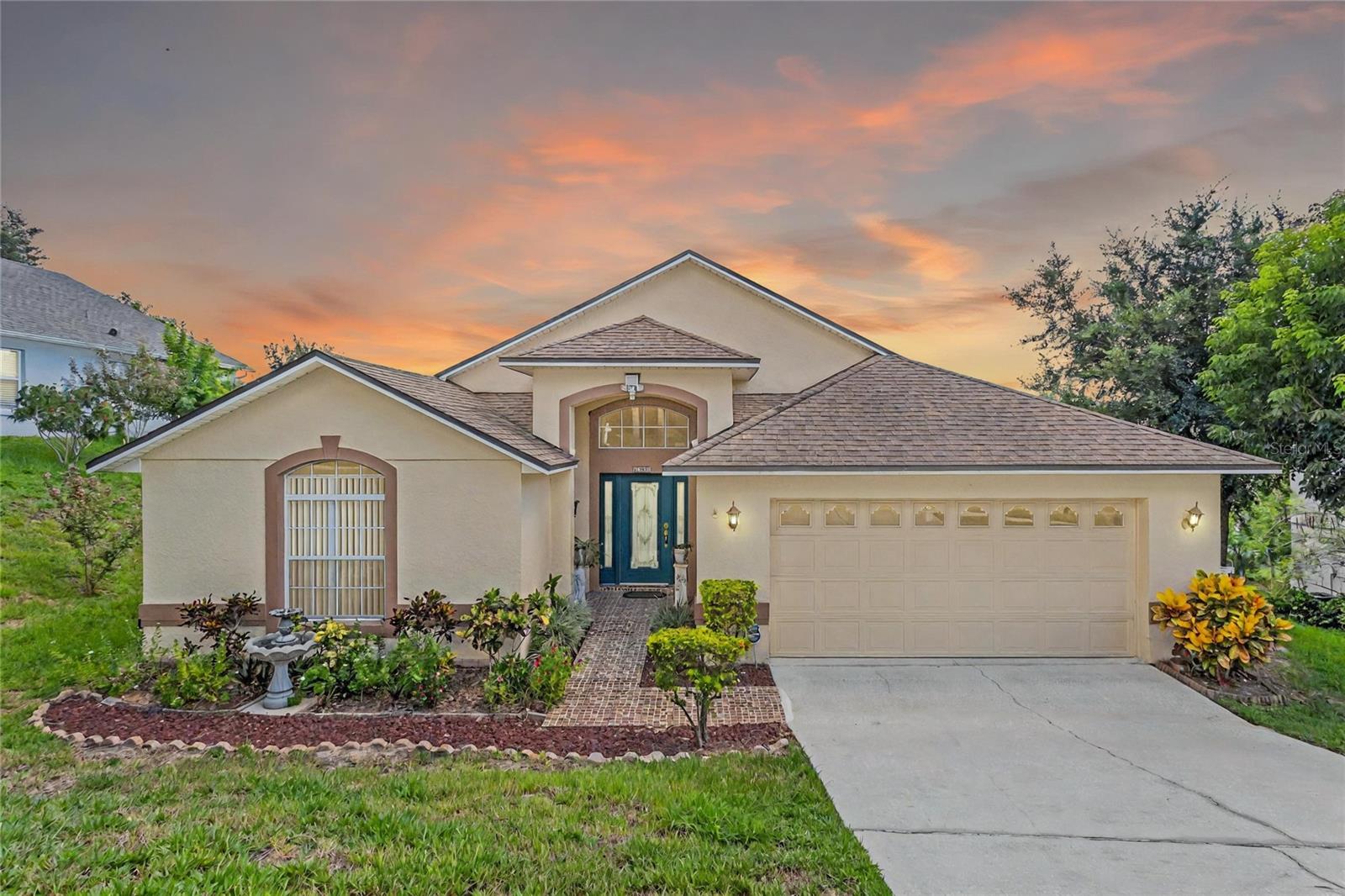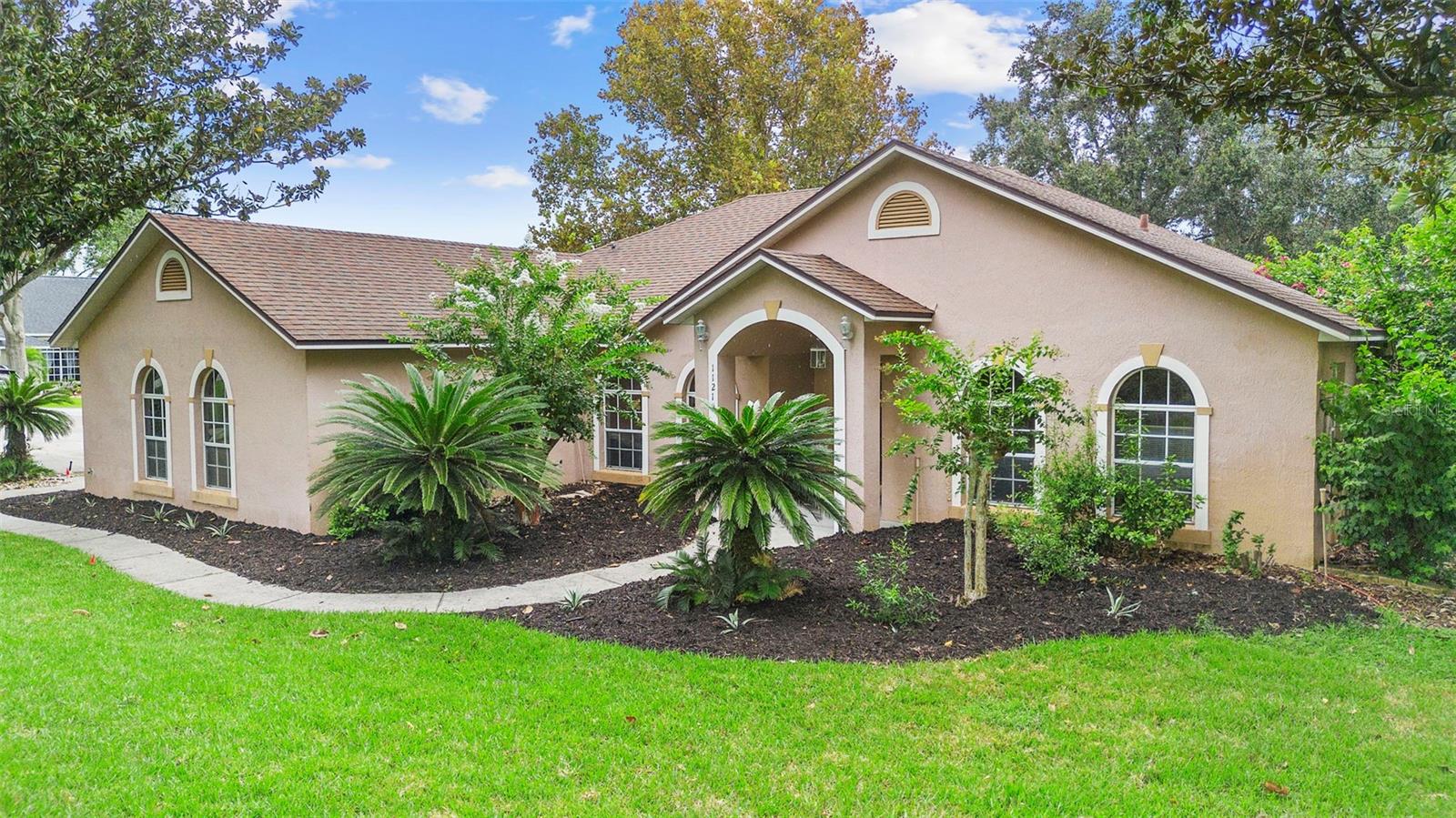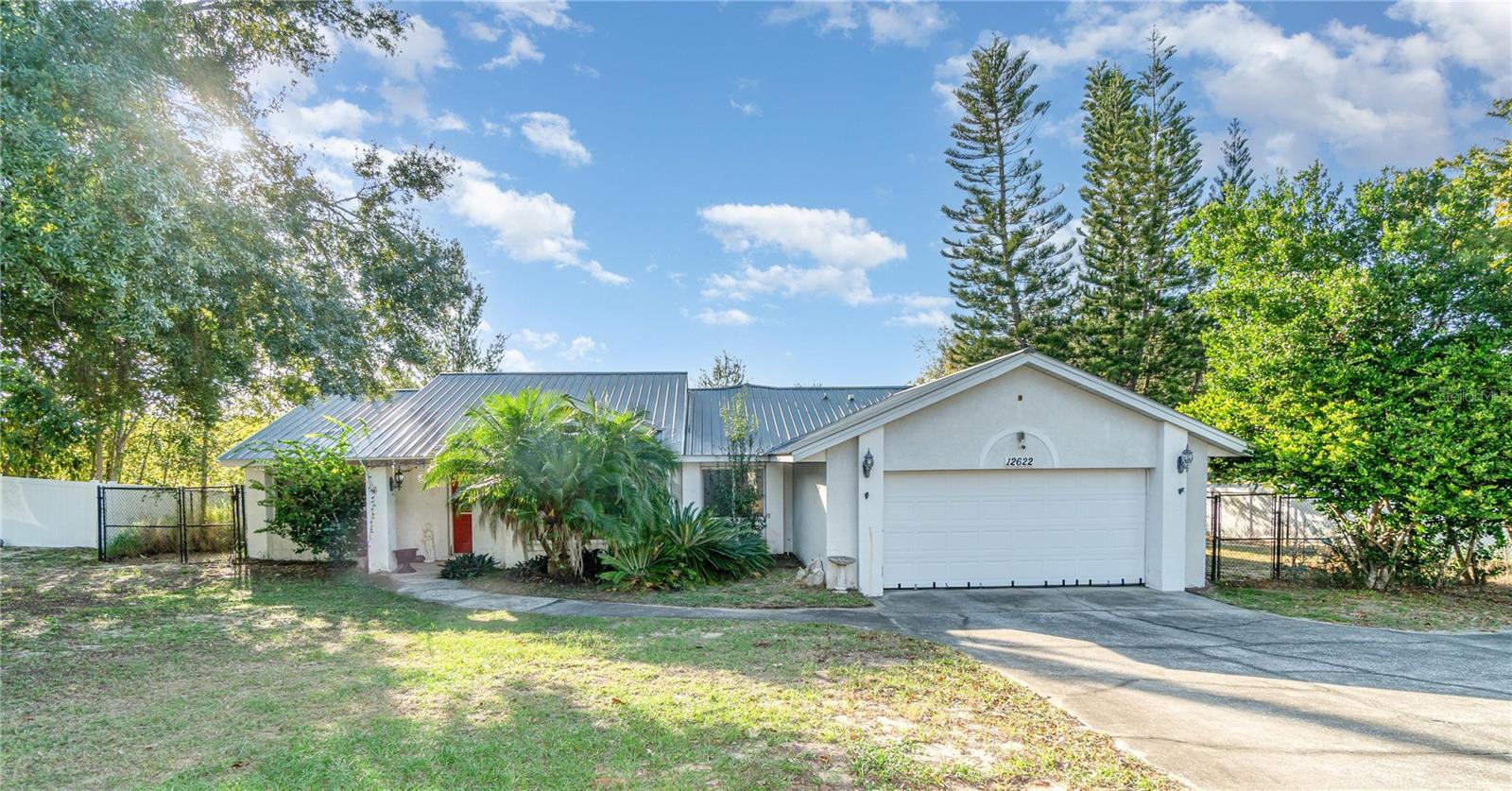4122 Hammersmith Drive, Clermont, FL 34711
Property Photos

Would you like to sell your home before you purchase this one?
Priced at Only: $372,900
For more Information Call:
Address: 4122 Hammersmith Drive, Clermont, FL 34711
Property Location and Similar Properties
- MLS#: G5101564 ( Residential )
- Street Address: 4122 Hammersmith Drive
- Viewed: 8
- Price: $372,900
- Price sqft: $108
- Waterfront: No
- Year Built: 1998
- Bldg sqft: 3467
- Bedrooms: 2
- Total Baths: 3
- Full Baths: 2
- 1/2 Baths: 1
- Garage / Parking Spaces: 2
- Days On Market: 79
- Additional Information
- Geolocation: 28.5036 / -81.71
- County: LAKE
- City: Clermont
- Zipcode: 34711
- Subdivision: Kings Ridge
- Provided by: KELLER WILLIAMS ELITE PARTNERS III REALTY
- DMCA Notice
-
DescriptionPrice improvement!! Nicely upgraded ST Ives II model located on the 6th fairway of the Championship course in the 55+ gated Kings Ridge. This is a courtyard model with a separate In Law Suite. New roof in Jan 2018, new water heater in 2020 and brand new HVAC unit April 2025. Home has 1722 heated Sf, 2 BD/ 2 1/2 BA, Den and an extended 2 car garage. The primary bathroom has been completely remodeled & a barn door added for privacy. It now has a handicap accessible shower, dual sink vanity, comfort height toilet and new flooring . Home has luxury vinyl plank flooring in the great room, den, primary bedroom, hall and In Law suite. The kitchen has all new doors on the cabinets and stainless steel appliances. The kitchen & 2 bathrooms have been recently painted. Separate laundry room w/ new 2024 washer & dryer. There is a large back screen enclosure also where you can sit and watch the golfers. New Gutters have been installed all around the home. There is a transferrable Stark termite warranty on this home. There are Hurricane shutters for the courtyard and for most windows & doors. The Buyer will have first dibbs on purchasing the golf cart. Kings Ridge is a 55 Plus gated golf community nestled in the rolling hills of Clermont. Enjoy the Kings Ridge Royal life style in the multi million $ clubhouse with 3 heated pools, spas, tennis & pickle ball courts, billiards, shuffle board, shows, Bingo, cards and clubs galore. The monthly maintenance fees include: lawn maintenance including trimming of shrubs, care of irrigation system & irrigation water, dish cable TV w/ fiber optic cable thru Opticaltel, internet & home phone, maintenance of roads and outside painting of home every 7 years. Take your golf cart to the Kings Ridge Plaza where you can do your grocery shopping, banking or dine out..
Payment Calculator
- Principal & Interest -
- Property Tax $
- Home Insurance $
- HOA Fees $
- Monthly -
For a Fast & FREE Mortgage Pre-Approval Apply Now
Apply Now
 Apply Now
Apply NowFeatures
Building and Construction
- Builder Model: ST IVES II
- Builder Name: LENNAR
- Covered Spaces: 0.00
- Exterior Features: SprinklerIrrigation, Lighting, RainGutters, StormSecurityShutters
- Flooring: LuxuryVinyl, Tile
- Living Area: 1736.00
- Roof: Shingle
Property Information
- Property Condition: NewConstruction
Land Information
- Lot Features: CityLot, NearGolfCourse, GentleSloping, OnGolfCourse, PrivateRoad, BuyerApprovalRequired, Landscaped
Garage and Parking
- Garage Spaces: 2.00
- Open Parking Spaces: 0.00
- Parking Features: Driveway, Garage, GarageDoorOpener, Oversized
Eco-Communities
- Green Energy Efficient: Appliances, WaterHeater
- Pool Features: Association, Community
- Water Source: Public
Utilities
- Carport Spaces: 0.00
- Cooling: CentralAir, CeilingFans
- Heating: Central, Electric, HeatPump
- Pets Allowed: NumberLimit, Yes
- Sewer: PublicSewer
- Utilities: CableConnected, ElectricityConnected, FiberOpticAvailable, MunicipalUtilities, PhoneAvailable, SewerConnected, UndergroundUtilities, WaterConnected
Amenities
- Association Amenities: BasketballCourt, Clubhouse, FitnessCenter, GolfCourse, Gated, Pickleball, Pool, RecreationFacilities, ShuffleboardCourt, Sauna, SpaHotTub, Security, TennisCourts, CableTv
Finance and Tax Information
- Home Owners Association Fee Includes: AssociationManagement, CommonAreas, CableTv, Internet, MaintenanceGrounds, MaintenanceStructure, Pools, RecreationFacilities, ReserveFund, RoadMaintenance, Security, Taxes
- Home Owners Association Fee: 270.00
- Insurance Expense: 0.00
- Net Operating Income: 0.00
- Other Expense: 0.00
- Pet Deposit: 0.00
- Security Deposit: 0.00
- Tax Year: 2024
- Trash Expense: 0.00
Other Features
- Accessibility Features: WheelchairAccess
- Appliances: Dryer, Dishwasher, ElectricWaterHeater, Disposal, Microwave, Range, Refrigerator, Washer
- Country: US
- Interior Features: CeilingFans, LivingDiningRoom, OpenFloorplan, SplitBedrooms, WalkInClosets, WindowTreatments, Attic
- Legal Description: CLERMONT, WELLINGTON AT KINGS RIDGE PHASE 1 SUB LOT 673 PB 39 PGS 66-67 ORB 5548 PG 1949 ORB 6474 PG 1787
- Levels: One
- Area Major: 34711 - Clermont
- Occupant Type: Owner
- Parcel Number: 04-23-26-2300-000-67300
- Possession: CloseOfEscrow
- Style: Courtyard, Florida
- The Range: 0.00
- View: GolfCourse
- Zoning Code: PUD
Similar Properties
Nearby Subdivisions
16th Fairway Villas
Anderson Hills
Andersons U S G
Arrowhead Ph 01
Aurora Homes Sub
Beacon Ridge At Legends
Bella Lago
Bella Terra
Bent Tree
Bent Tree Ph Ii Sub
Brighton At Kings Ridge Ph 02
Brighton At Kings Ridge Ph 03
Cambridge At Kings Ridge
Camphorwood Shores
Cashwell Minnehaha Shores
Clermont
Clermont Kings Ridge Lt 01 Or
Clermont Aberdeen At Kings Rid
Clermont Beacon Ridge At Legen
Clermont Bridgestone At Legend
Clermont College Park Ph 02b L
Clermont Crest View
Clermont East Lake Ridge Sub
Clermont Hartwood Reserve Ph 0
Clermont Heights
Clermont Heritage Hills Ph 02
Clermont Highgate At Kings Rid
Clermont Indian Hills
Clermont Lakeview Pointe
Clermont Margaree Gardens Sub
Clermont North Ridge Ph 01 Tr
Clermont Nottingham At Legends
Clermont Park Place
Clermont Pinecrest
Clermont Regency Hills Ph 03 L
Clermont Skyridge Valley Ph 02
Clermont Somerset Estates
Clermont Summit Greens Ph 02d
Clermont Sunnyside
Clermont Sussex At Kings Ridge
Clermont Tower Grove Sub
Clermont Woodlawn
Clermont Woodlawn Rep
Crescent Bay
Crescent Cove Dev
Crescent Lake Club Second Add
Crestview Pb 71 Pg 5862 Lot 7
Crestview Ph Ii
Crestview Ph Ii A Rep
Crystal Cove
Featherstones Replatcaywood
Florence Lake Ridge Sub
Foxchase
Greater Hills
Greater Hills Ph 04
Greater Hills Ph 06 Lt 601
Greater Hills Ph 8a Sub
Greater Hills Phase 2
Greater Pines Ph 03
Greater Pines Ph 06
Greater Pines Ph 07
Greater Pines Ph 08 Lt 802
Greater Pines Ph 10
Greater Pines Ph I Sub
Greater Pines Ph Ii Sub
Groveland Farms 272225
Hammock Pointe
Hammock Reserve Sub
Hartwood Landing
Hartwood Lndg
Hartwood Lndg Ph 2
Hartwood Reserve Ph 02
Harvest Lndg
Heritage Hills
Heritage Hills Ph 01
Heritage Hills Ph 02
Heritage Hills Ph 4a
Heritage Hills Ph 4b
Heritage Hills Ph 5b
Heritage Hills Ph 6a
Heritage Hills Ph 6b
Heritage Hills Phase 2
Highland Groves Ph I Sub
Highland Groves Ph Ii Sub
Highland Point Sub
Highlander Estates
Hills Clermont Ph 02
Hills Lake Louisa Ph 03
Hunter's Run Phase 3
Hunters Run Ph 3
Johns Lake Estate
Johns Lake Estates
Johns Lake Lndg Ph 3
Johns Lake Lndg Ph 4
Johns Lake Lndg Ph 5
Johns Lake Lndg Ph 6
Johns Lake North
Kings Ridge
Kings Ridge Brighton
Kings Ridge Devonshire
Kings Ridge Sussex
Kings Ridge | Sussex
Kings Ridge East Hampton
Kings Ridge Highgatekings Rdg
Kings Ridge Sussex
Lake Clair Place
Lake Crescent Hills Sub
Lake Crescent Pines East Sub
Lake Crescent Pines Sub
Lake Highlands Co
Lake Louisa Highlands Ph 01
Lake Louisa Highlands Ph 02 A
Lake Louisa Highlands Ph I
Lake Louisa Oaks
Lake Minnehaha Shores
Lake Nellie Crossing
Lake Ridge Club Sub
Lakeview Pointe
Lost Lake
Lost Lake Tract E
Lt 161 Sunset Village At Clerm
Madison Park Sub
Magnolia Point
Magnolia Pointe Sub
Manchester At Kings Ridge Ph 0
Manchester At Kings Ridge Ph I
Montclair Ph Ii Sub
Monte Vista Park Farms 082326
Monte Vista Park Farms 25
Mooringsclermont
Myers Cove
Not In Hernando
Not On The List
Oak Hill Estates Sub
Oranges Ph 02 The
Osprey Pointe Sub
Overlook At Lake Louisa
Palisades
Palisades Ph 02b
Palisades Ph 02d
Palisades Ph 3c
Palisades Phase 2b
Pillars Landing
Pillars Rdg
Pillars Ridge
Pineloch Ph Ii Sub
Porter Point Sub
Postal Colony
Postal Colony 332226
Postal Colony 352226
Preston Cove Sub
Reagans Run
Regency Hills Ph 02
Regency Hills Ph 03
Royal View Estates
Shorewood Park
Sierra Vista
Sierra Vista Ph 01
Skiing Paradise Ph 2
South Hampton At Kings Ridge
Southern Fields Ph I
Southern Fields Ph Ii
Southern Pines
Spring Valley Ph Vi Sub
Spring Valley Phase
Spring Valley Phase Iii
Summit Greens
Summit Greens Ph 01
Summit Greens Ph 01b
Summit Greens Ph 02
Summit Greens Ph 02a Lt 01 Orb
Summit Greens Ph 02b Lt 01 Bei
Summit Greens Ph 02e Rep
Summit Greens Ph 2d
Summit Greens Phase 1
Summit Greens Phase 1b Clermon
Sunshine Hills
Sunshine View Sub
Susans Landing
Swiss Fairways Ph One Sub
The Oranges Ph One Sub
Timberlane Ph I Sub
Vacation Village Condo
Village Green
Vineyard Estates Sub
Vista Grande Ph I Sub
Vista Grande Ph Iii Sub
Vistas Sub
Waterbrooke Ph 1
Waterbrooke Ph 3
Waterbrooke Ph 4
Waterbrooke Phase 6
Wellington At Kings Ridge Ph 0
Wellington At Kings Ridge Ph 1
Whitehall At Kings Ridge
Whitehallkings Rdg Ph Ii

- Broker IDX Sites Inc.
- 750.420.3943
- Toll Free: 005578193
- support@brokeridxsites.com
























































































