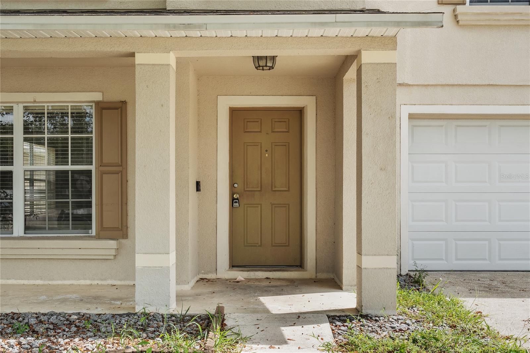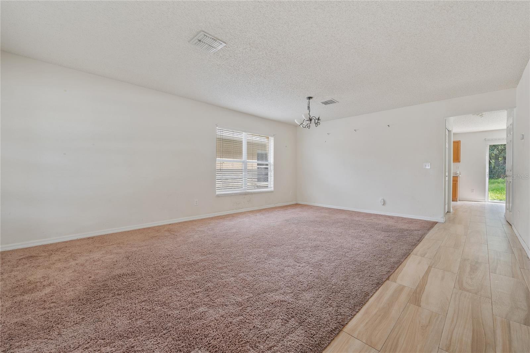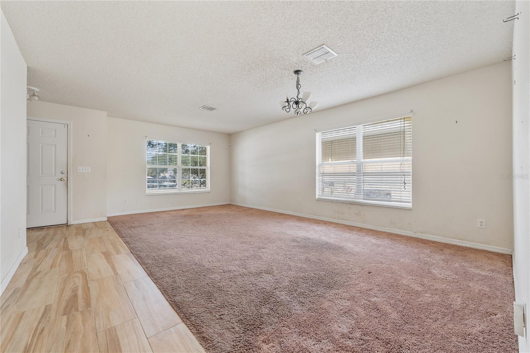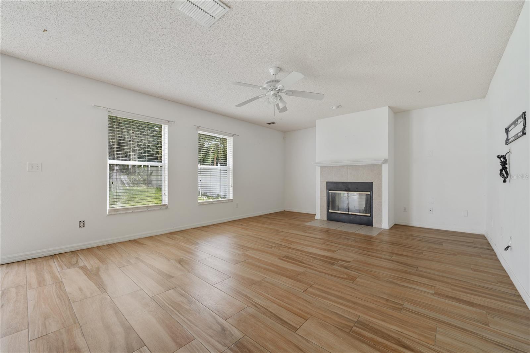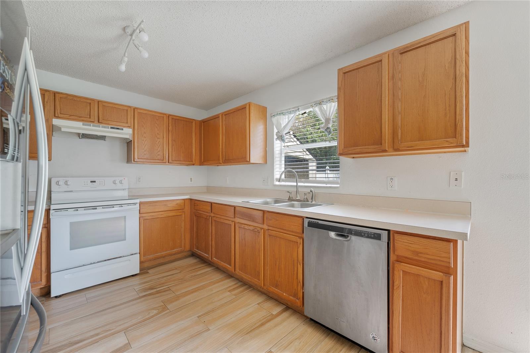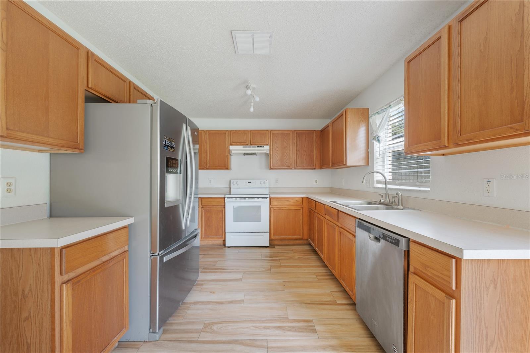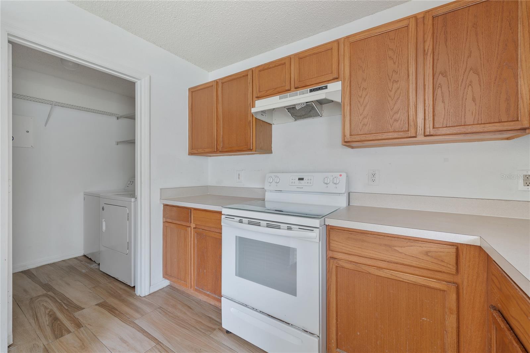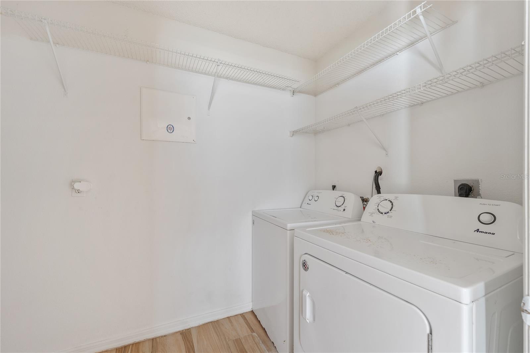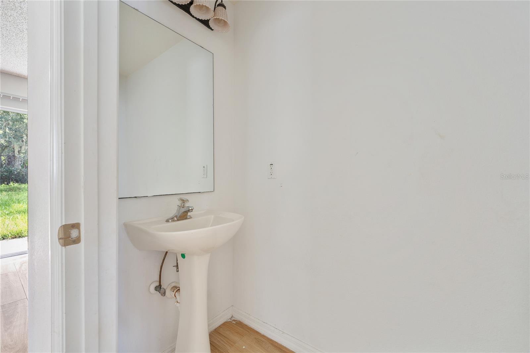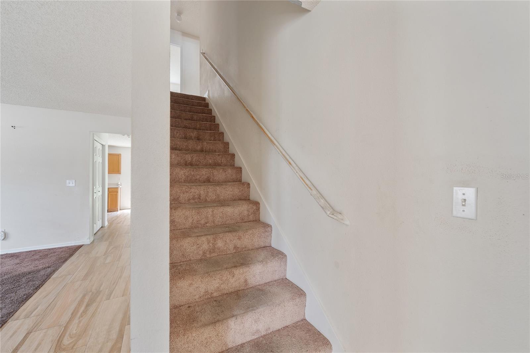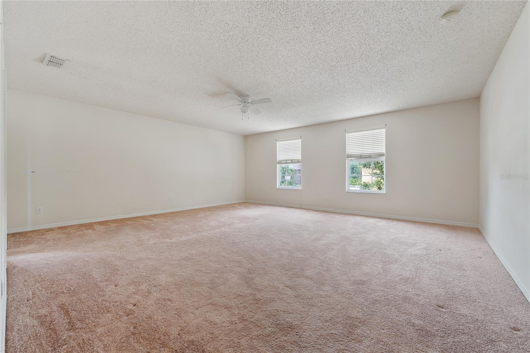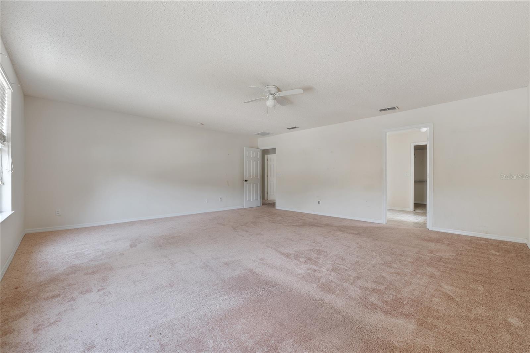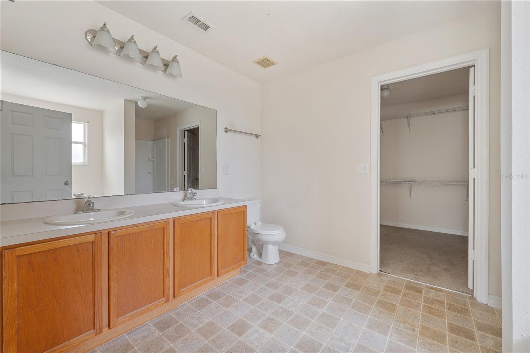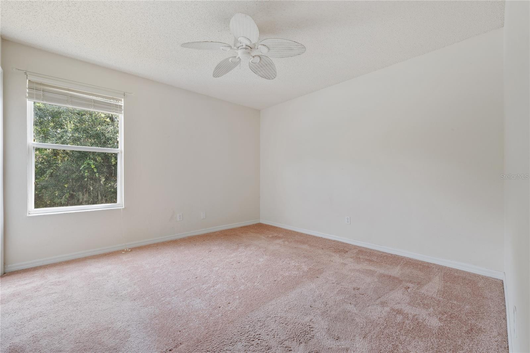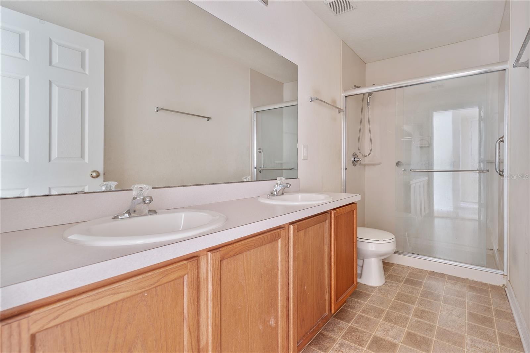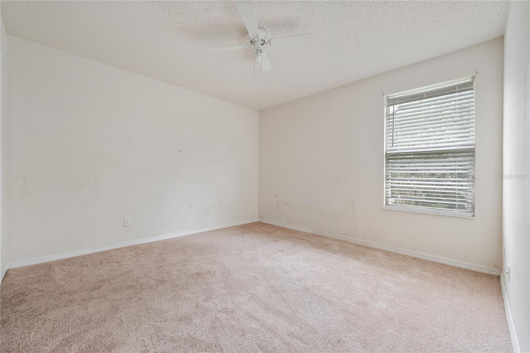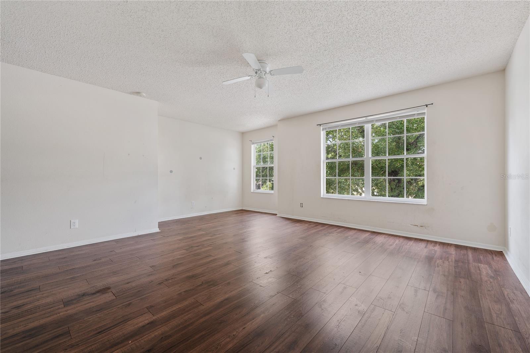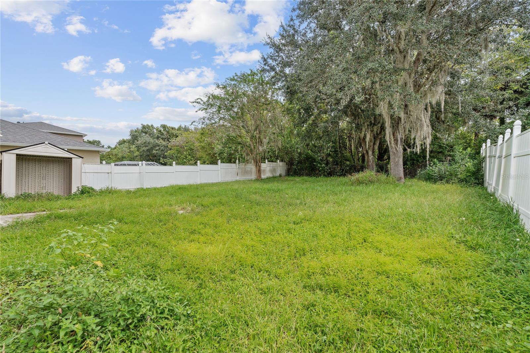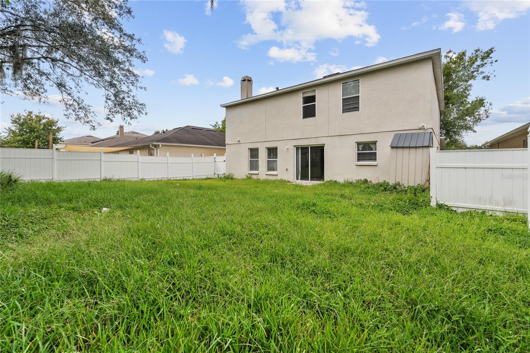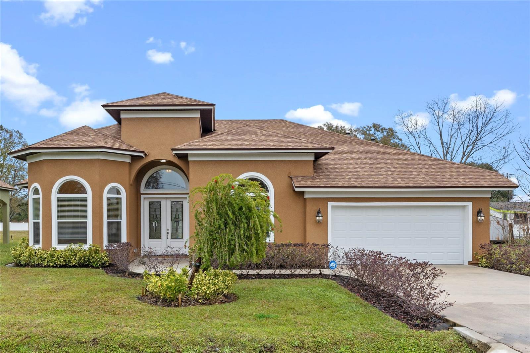115 Walnut Crest Run, SANFORD, FL 32771
Property Photos
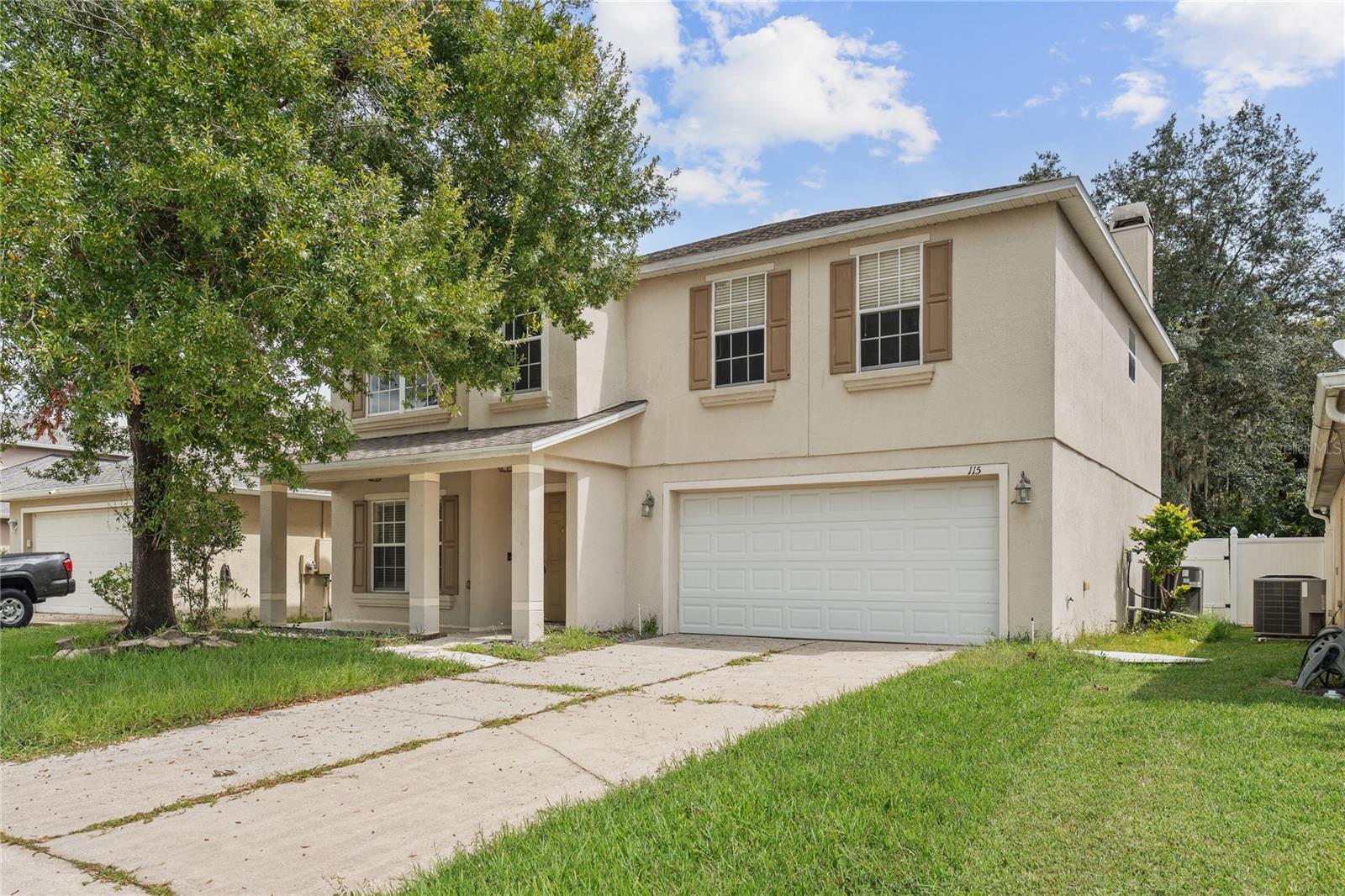
Would you like to sell your home before you purchase this one?
Priced at Only: $435,000
For more Information Call:
Address: 115 Walnut Crest Run, SANFORD, FL 32771
Property Location and Similar Properties
- MLS#: O6349006 ( Residential )
- Street Address: 115 Walnut Crest Run
- Viewed: 96
- Price: $435,000
- Price sqft: $144
- Waterfront: No
- Year Built: 2005
- Bldg sqft: 3026
- Bedrooms: 4
- Total Baths: 3
- Full Baths: 2
- 1/2 Baths: 1
- Garage / Parking Spaces: 2
- Days On Market: 51
- Additional Information
- Geolocation: 28.82 / -81.3045
- County: SEMINOLE
- City: SANFORD
- Zipcode: 32771
- Subdivision: Preserve At Lake Monroe
- Elementary School: Idyllwilde
- Middle School: Markham Woods
- High School: Seminole
- Provided by: LPT REALTY, LLC
- Contact: Daphney Excellent
- 877-366-2213

- DMCA Notice
-
DescriptionWelcome to 115 Walnut Crest Run, a spacious, sun drenched sanctuary that feels like the kind of place you never want to leave. This 4 bedroom, 2.5 bath single family stunner was crafted in 2005, but its timeless appeal and meticulous design are just as impressive today. With over 2,400 square feet of heated living space and more than 3,000 square feet total, every inch of this home is made to elevate your lifestyle. Step through the front door and feel how the space just opens up, a single story layout that flows effortlessly, with each room inviting you to stay a little longer. The open plan living and dining areas provide both warmth and versatility, ideal for hosting everything from game nights to elegant dinner parties. The kitchen? Its the heart of the home, expansive, practical, and perfectly placed. Whether you're making Sunday pancakes or prepping for a holiday feast, there's space for everyone to gather around. The flooring offers a mix of soft carpet underfoot for those cozy lounging areas and sleek laminate in the high traffic zones, the perfect blend of comfort and durability. Natural light spills in from every angle, especially through the sliding doors that connect the inside with the outdoors. The home's architectural style leans traditional, but theres nothing ordinary about it, this is a place that balances character with clean lines and modern livability. Lets talk about the primary suite, your private retreat. Located on the first floor (because who wants to trek upstairs at the end of a long day?), it features a large walk in closet and an en suite bath thats just waiting to be transformed into your personal spa. The remaining three bedrooms, also on the first floor, are generously sized, each with built in closets, offering ideal setups for guest rooms or even that work from home sanctuary youve been dreaming of. The attached two car garage gives you both storage and convenience, while the sturdy concrete block and stucco exterior ensures this home is built to last. Add in the shingle roof, and youve got peace of mind that this house doesnt just look good, it holds strong. Tucked away on a quiet street, this home offers a calm, grounded vibe. Whether youre upsizing, downsizing, or just ready for a fresh start, 115 Walnut Crest Run delivers space, style, and substance in all the right ways. If youve been waiting for the one, this might just be it. Welcome home.
Payment Calculator
- Principal & Interest -
- Property Tax $
- Home Insurance $
- HOA Fees $
- Monthly -
For a Fast & FREE Mortgage Pre-Approval Apply Now
Apply Now
 Apply Now
Apply NowFeatures
Building and Construction
- Basement: Finished
- Covered Spaces: 0.00
- Exterior Features: Sliding Doors
- Fencing: Wire
- Flooring: Carpet, Laminate
- Living Area: 2476.00
- Roof: Shingle
Property Information
- Property Condition: Completed
Land Information
- Lot Features: In County
School Information
- High School: Seminole High
- Middle School: Markham Woods Middle
- School Elementary: Idyllwilde Elementary
Garage and Parking
- Garage Spaces: 2.00
- Open Parking Spaces: 0.00
- Parking Features: None
Eco-Communities
- Water Source: Public
Utilities
- Carport Spaces: 0.00
- Cooling: Central Air, Attic Fan
- Heating: Central
- Pets Allowed: Yes
- Sewer: Public Sewer
- Utilities: Public
Finance and Tax Information
- Home Owners Association Fee: 0.00
- Insurance Expense: 0.00
- Net Operating Income: 0.00
- Other Expense: 0.00
- Tax Year: 2024
Other Features
- Appliances: Dishwasher, Disposal, Range, Refrigerator
- Country: US
- Furnished: Unfurnished
- Interior Features: PrimaryBedroom Upstairs, Walk-In Closet(s)
- Legal Description: LOT 162 PRESERVE AT LAKE MONROE PB 62 PGS 12 - 15
- Levels: Two
- Area Major: 32771 - Sanford/Lake Forest
- Occupant Type: Vacant
- Parcel Number: 22-19-30-502-0000-1620
- Style: Traditional
- Views: 96
- Zoning Code: A-1
Similar Properties
Nearby Subdivisions
Academy Manor
Academy Manor Unit 01
Bel-air Sanford
Belair Sanford
Buckingham Estates
Bungalow City
Canaan
Cates Add
Celery Estates North
Celery Key
Celery Lakes Ph 2
Celery Oaks
Celery Oaks Sub
City Of Sanford
Conestoga Park A Rep
Country Club Manor
Country Club Manor Unit 1
Country Club Park Ph 2
De Forests Add
Dixie Terrace
Dreamwold
Dreamwold 3rd Sec
Eastgrove
Eastgrove Ph 2
Estates At Rivercrest
Estates At Wekiva Park
Fellowship Add
Fla Land Colonization Cos Add
Forest Glen Sub
Franklin Terrace
Ft Mellon
Garners Add To Markham Park He
Goldsboro Community
Grove Manors
Highland Park
Highland Park Rep Of Por Of Bl
Holden Real Estate Companys Ad
Idyllwilde Of Loch Arbor Rep
Kays Landing Ph 2
Kerseys Add To Midway
Lake Forest Sec 14
Lake Forest Sec 18
Lake Markham Landings
Lake Markham Preserve
Landings At Riverbend
Lockharts Sub
Markham Forest
Markham Park Heights
Matera
Mayfair
Mayfair Oaks
Midway
Monterey Oaks Ph 1 A Rep
Monterey Oaks Ph 2 Rep
New Upsala
None
Not On The List
Oaks Of Sanford
Oregon Trace
Other
Packards 1st Add To Midway
Palm Terrace
Partins Sub Of Lt 27
Pearl Lake Estates
Phillips Terrace
Pine Level
Pinehurst
Preserve At Astor Farms
Preserve At Astor Farms Ph 3
Preserve At Lake Monroe
Retreat At Wekiva Ph 2
Retreat At Wekiva - Ph 2
River Crest
River Crest Ph 1
Riverbend
Riverbend At Cameron Heights
Riverbend At Cameron Heights P
Riverside Oaks
Robinsons Survey Of An Add To
Rose Court
Rosecrest
Roseland Park
Sanford Farms
Sanford Of Town
Sanford Terrace
Sanford Town Of
Seminole Estates
Seminole Park
Silverleaf
Sipes Fehr
Smiths M M 2nd Subd B1 P101
South Sanford
South Sylvan Lake Shores
St Johns River Estates
Sterling Meadows
Sylva Glade
Sylvan Estates
Sylvan Lake 1st Add
Tall Trees
The Glades On Sylvan Lake Ph 2
Thomas Add To Midway
Thornbrooke Ph 1
Thornbrooke Ph 4
Traditions At White Cedar
Tusca Place North
Venetian Bay
Washington Oaks Sec 2
Wm Clarks Sub
Wynnewood
Yankee Lake Subd

- Broker IDX Sites Inc.
- 750.420.3943
- Toll Free: 005578193
- support@brokeridxsites.com



