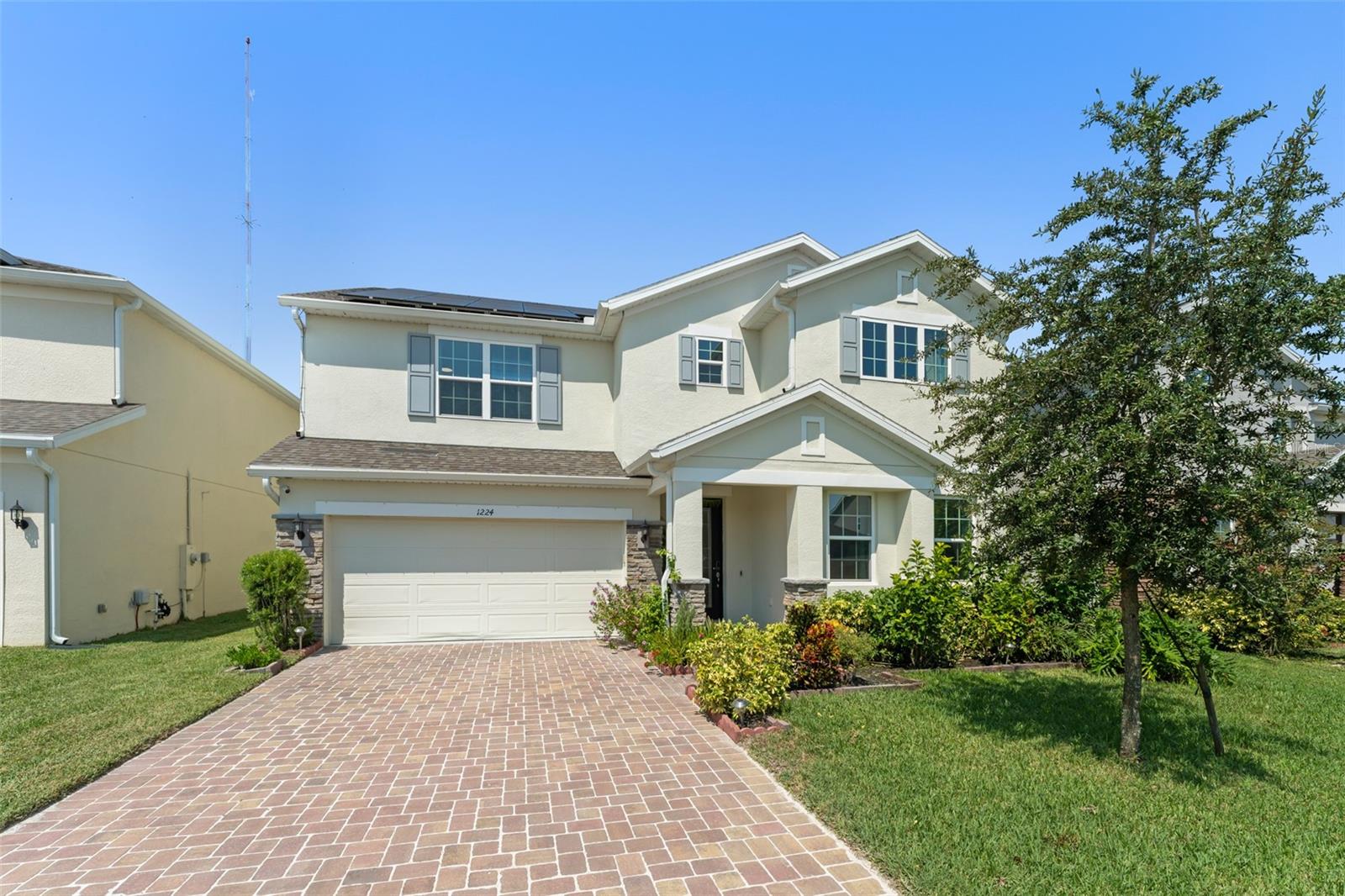Searching on:
- Subdivision Like Celery Oaks
- 1
Single Family
- Price: $555,000.00
- Price sqft: $144.91 / sqft
- Previous Price: $579,000
- Last Price Change: 10/16/25
- Days On Market: 79
- Bedrooms: 5
- Baths: 3
- Garage / Parking Spaces: 2
- Bldg sqft: 3830
- Acreage: 0.14 acres
- Pool: No
- Waterfront: No
- Year Built: 2022
MLS#: O6339771
- County: SEMINOLE
- City: SANFORD
- Zipcode: 32771
- Subdivision: Celery Oaks Sub
- Elementary School: Hamilton
- Middle School: Markham Woods
- High School: Seminole
- Provided by: KELLER WILLIAMS REALTY AT THE PARKS

- DMCA Notice
Single Family
- Price: $424,900.00
- Price sqft: $180.04 / sqft
- Days On Market: 46
- Bedrooms: 4
- Baths: 2
- Garage / Parking Spaces: 2
- Bldg sqft: 2360
- Acreage: 0.14 acres
- Pool: No
- Waterfront: No
- Year Built: 2022
MLS#: O6349631
- County: SEMINOLE
- City: SANFORD
- Zipcode: 32771
- Subdivision: Celery Oaks
- Elementary School: Hamilton
- Middle School: Sanford
- High School: Seminole
- Provided by: MARK SPAIN REAL ESTATE

- DMCA Notice
- 1


