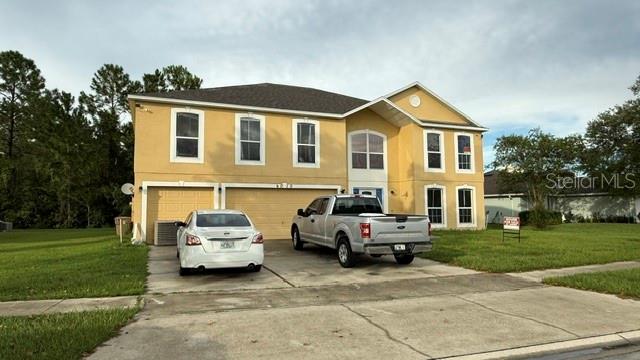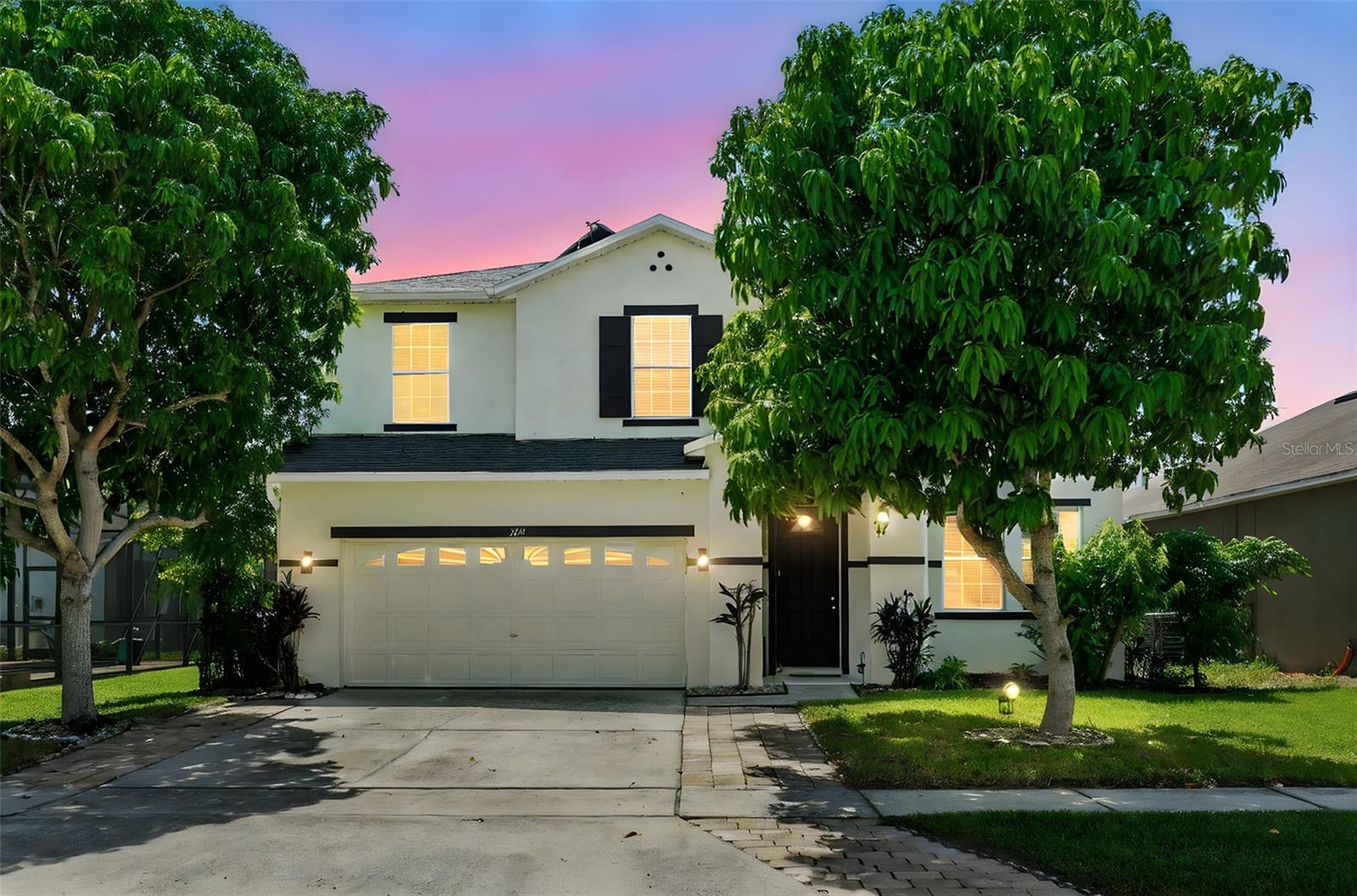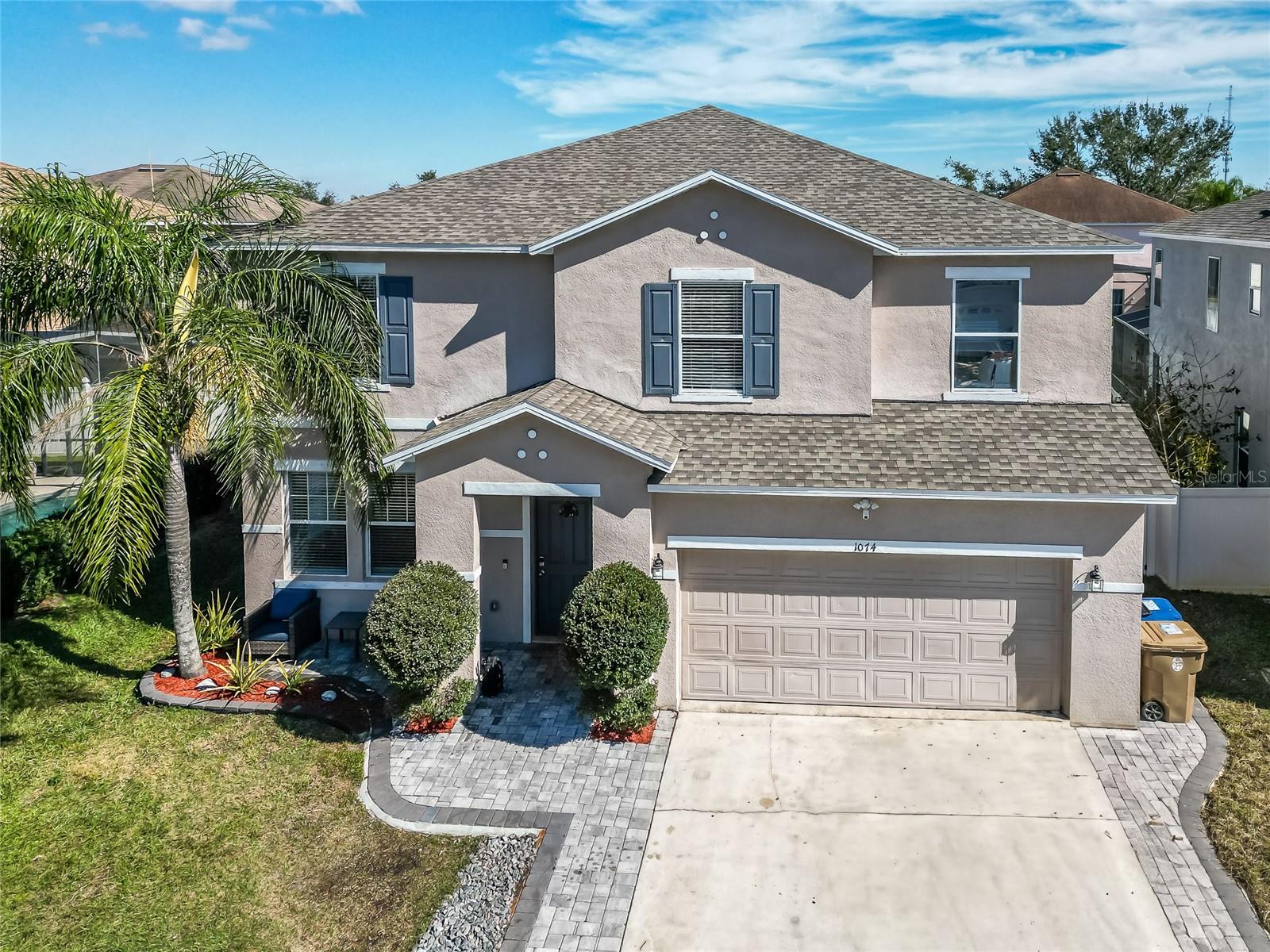214 Farrington Lane, KISSIMMEE, FL 34744
Property Photos

Would you like to sell your home before you purchase this one?
Priced at Only: $595,000
For more Information Call:
Address: 214 Farrington Lane, KISSIMMEE, FL 34744
Property Location and Similar Properties
- MLS#: S5135561 ( Residential )
- Street Address: 214 Farrington Lane
- Viewed: 18
- Price: $595,000
- Price sqft: $152
- Waterfront: No
- Year Built: 1999
- Bldg sqft: 3917
- Bedrooms: 4
- Total Baths: 3
- Full Baths: 2
- 1/2 Baths: 1
- Garage / Parking Spaces: 2
- Days On Market: 7
- Additional Information
- Geolocation: 28.2897 / -81.332
- County: OSCEOLA
- City: KISSIMMEE
- Zipcode: 34744
- Subdivision: Remington Ph 1 Tr E
- Elementary School: Partin Settlement Elem
- Middle School: Neptune (
- High School: Gateway
- Provided by: NEW HEIGHTS REALTY GROUP
- Contact: Fabiana Cuevas
- 407-934-0305

- DMCA Notice
-
DescriptionWelcome to your dream home in the highly sought after gated Remington Golf Community in Kissimmee! This beautiful 4 bedroom, 2.5 bathroom pool residence sits proudly on a corner lot and offers an abundance of space, versatility, and comfort. Step inside to discover a spacious, functional floor plan featuring a formal living room and dining room that overlook the front yard. The large family room is ideal for gatherings, with direct access to the screened in pool area. At the heart of the home is the gourmet kitchen and casual dining space, complete with granite countertops, a prep island, and sliding doors that open to your private outdoor oasis. This home features not one, but two generous loftsone upstairs and one downstairsperfect for multiple uses such as an office, media room, playroom, or even conversion into additional bedrooms to fit your lifestyle needs. The owners suite is a luxurious retreat with tray ceilings, two walk in closets, and a spa like ensuite bath with dual sinks, soaking tub, and separate shower. The remaining three bedrooms are spacious and inviting, offering comfort for family and guests. Step outside to enjoy true Florida living in your screened pool and patio area, designed for both relaxation and entertaining. Beyond your home, Remington offers resort style amenities including a clubhouse, golf, community pool, tennis and basketball courts, playgrounds, and scenic walking trails. With easy access to shopping, dining, schools, hospitals, and major roadways, this property is the perfect blend of convenience and lifestyle. This gorgeous home is a rare findschedule your showing today!
Payment Calculator
- Principal & Interest -
- Property Tax $
- Home Insurance $
- HOA Fees $
- Monthly -
For a Fast & FREE Mortgage Pre-Approval Apply Now
Apply Now
 Apply Now
Apply NowFeatures
Building and Construction
- Covered Spaces: 0.00
- Exterior Features: Lighting, Sidewalk, Sliding Doors, Sprinkler Metered
- Fencing: Fenced
- Flooring: Ceramic Tile, Laminate
- Living Area: 3332.00
- Roof: Shingle
Land Information
- Lot Features: Corner Lot
School Information
- High School: Gateway High School (9 12)
- Middle School: Neptune Middle (6-8)
- School Elementary: Partin Settlement Elem
Garage and Parking
- Garage Spaces: 2.00
- Open Parking Spaces: 0.00
- Parking Features: Driveway, Garage Door Opener
Eco-Communities
- Pool Features: In Ground
- Water Source: Public
Utilities
- Carport Spaces: 0.00
- Cooling: Central Air
- Heating: Central, Electric
- Sewer: Public Sewer
- Utilities: Cable Available, Phone Available, Public, Water Available
Finance and Tax Information
- Home Owners Association Fee: 0.00
- Insurance Expense: 0.00
- Net Operating Income: 0.00
- Other Expense: 0.00
- Tax Year: 2024
Other Features
- Appliances: Dishwasher, Disposal, Dryer, Electric Water Heater, Microwave, Range, Range Hood, Refrigerator, Washer
- Association Name: Remington Master HOA
- Association Phone: 800-337-5850
- Country: US
- Interior Features: Ceiling Fans(s), Eat-in Kitchen, Thermostat, Walk-In Closet(s)
- Legal Description: REMINGTON PHASE 1 TRACT E PB 8 PG 145-146 LOT 80
- Levels: Two
- Area Major: 34744 - Kissimmee
- Occupant Type: Vacant
- Parcel Number: 20-25-30-4818-0001-0800
- Possession: Close Of Escrow
- View: Pool
- Views: 18
- Zoning Code: OPUD
Similar Properties
Nearby Subdivisions
Ashely Cove
Ashely Cove - Unit 2
Ashley Cove
Ashley Cove Un 1
Benita Park
Big Sky
Cadillac Homes
Cape Breeze
Country Crossing
Creekside
Creekside At Boggy Creek
Creekside At Boggy Creek Ph 3
Cypress Shores Rep
Cypress Shores Replat
Davis Bungalow Park 2nd Add
Davis Bungalow Park Add 02
Dellwood Park
Eagles Landing
East Lake Preserve
East Lake Preserve Ph 1
East Lake Preserve Ph 3
East Lake Preserveph 2
East Lake Shores
Emerald Lake Colony
Eric Estates
Fairlawn Manor
Fells Cove
Gilchrist Add To Kissimmee
Harbour Oaks
Heather Oaks
Hilliard Place
Jacaranda Estates
Johnston Park
Johnston Park Rep
Kindred
Kindred 100 2nd Add
Kindred Ph 1
Kindred Ph 1a 1b
Kindred Ph 1c
Kindred Ph 1d
Kindred Ph 1fa
Kindred Ph 1fb
Kindred Ph 2a
Kindred Ph 2c 2d
Kindred Ph 2c & 2d
Kindred Ph 3a
Kindred Ph 3b 3c 3d
Kings Crest Ph 2
Kings Point
Kissimmee Bay
Kissimmee Bay Rep 4
Kissimmee Heights
Lago Buendia Ph 2a
Legacy Park Ph 3
M2 At Kissimmee Bay
M3 At Kissimmee Bay
Magic Landings Ph 02
Magic Landings Ph 2
Marbella Ph 1
Marbella Ph 2
Mill Run
Mill Run Park
Mill Run Unit 5
Neptune Pointe
None
North Point Ph 1a
North Point Ph 1b
North Point Ph 1c
North Point Ph 2b-2c
North Point Ph 2b2c
North Pointe
North Shore Village
Oak Hollow Ph 04
Oak Hollow Ph 3
Oak Run
Oakbrook Estates
Oaks At Mill Run
Osceola Acres
Pennyroyal
Pennyroyal Pb 31 Pgs 159160 Lo
Quail Hollow Ph 3
Raintree At Springlake Village
Regal Bay
Regal Cove
Regal Oak Shores
Remington
Remington Ph 1 Tr A
Remington Ph 1 Tr D
Remington Ph 1 Tr E
Remington Ph 1 Tract B
Remington Prcl G Ph 1
Remington Prcl G Ph 2
Remington Prcl H Ph 1
Remington Prcl H Ph 2
Remington Prcl I
Remington Prcl J
Remington Prcl K Ph 3
Remington Prcl M1
Remington Prcl M2
Ridgewood Rev Plan
Rustic Acres
Rustic Acres Unit 3
Seasons At Big Sky Ph 2
Sera Bella
Somerset
Springlake Village Ph 03
Springlake Village Ph 1
Springlake Village Ph 2a
Springlake Vlg Ph 5a
Sunset Pointe
Sweetwood Cove
Taylor Ridge
Tohoqua
Tohoqua 32s
Tohoqua 50s
Tohoqua Ph 1b
Tohoqua Ph 2
Tohoqua Ph 3
Tohoqua Ph 4a
Tohoqua Ph 4b
Tohoqua Ph 5a
Tohoqua Ph 5b
Tohoqua Reserve
Turnberry Reserve
Villa Sol Ph 02 Village 03
Villa Sol Ph 1 Village 5
Villa Sol Ph 2 Village 3
Villa Sol Village 2

- Broker IDX Sites Inc.
- 750.420.3943
- Toll Free: 005578193
- support@brokeridxsites.com



























































