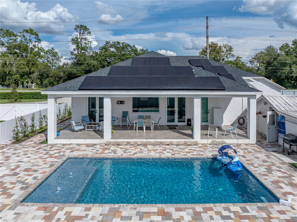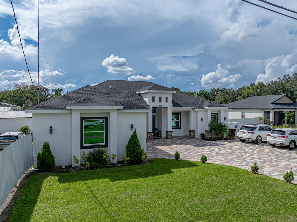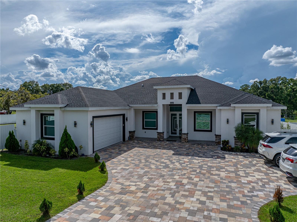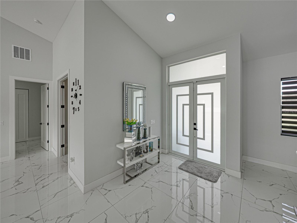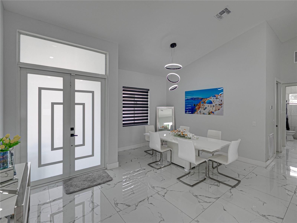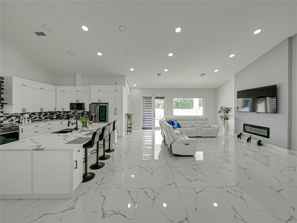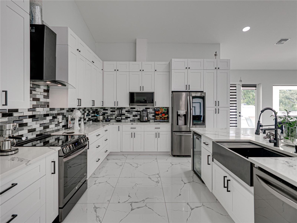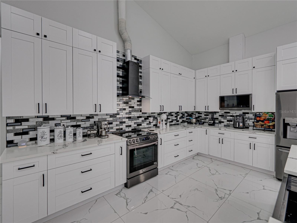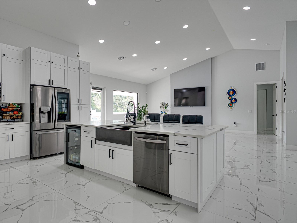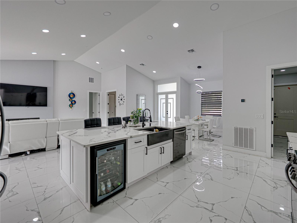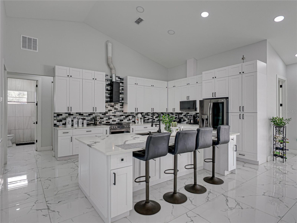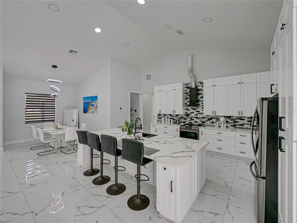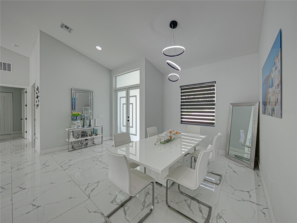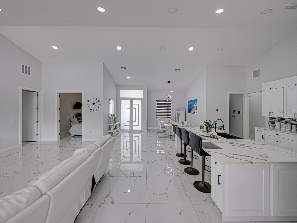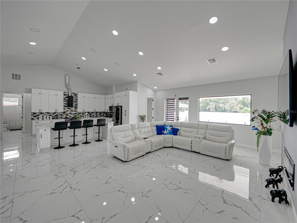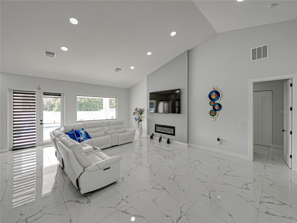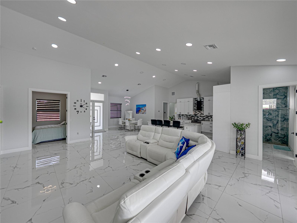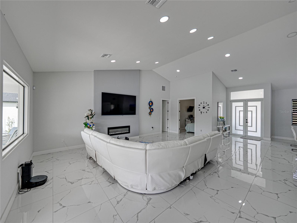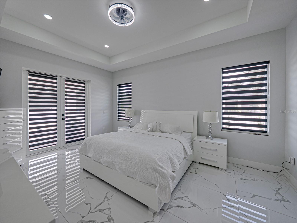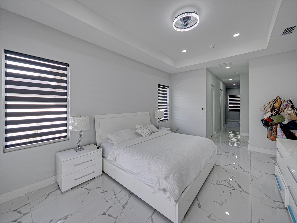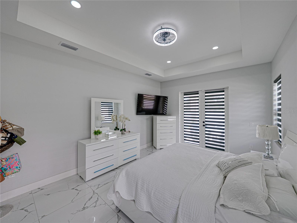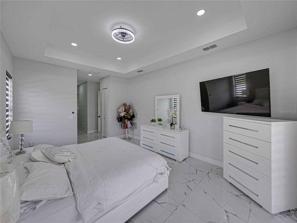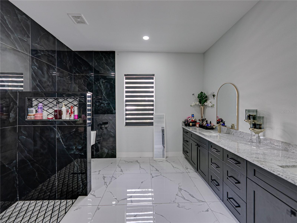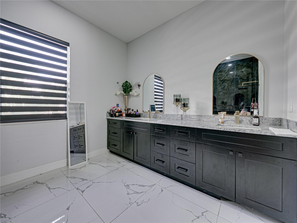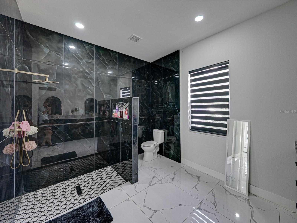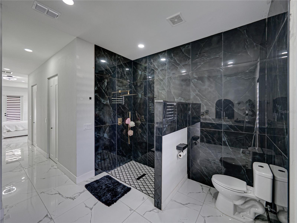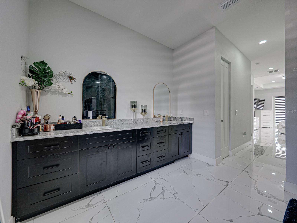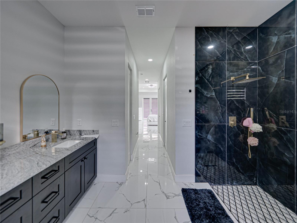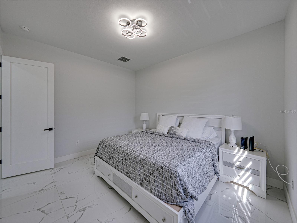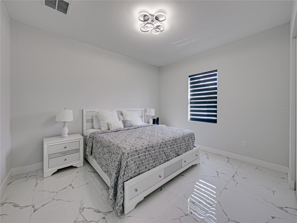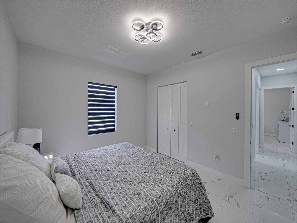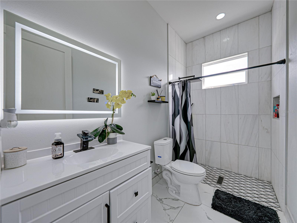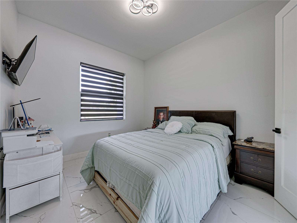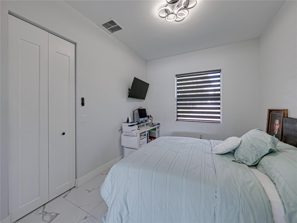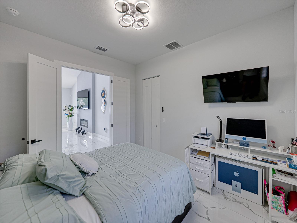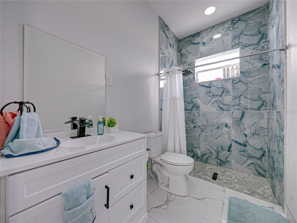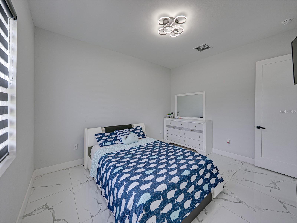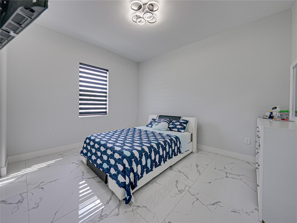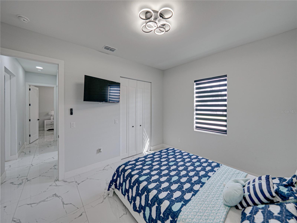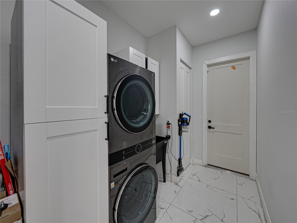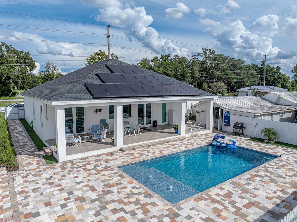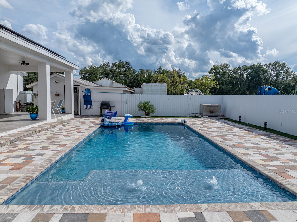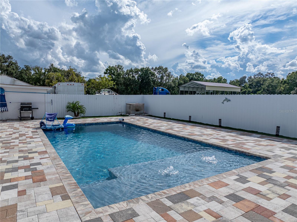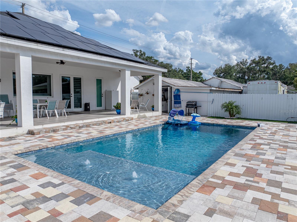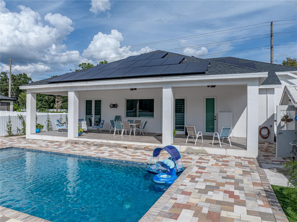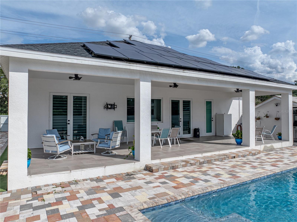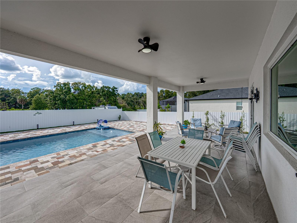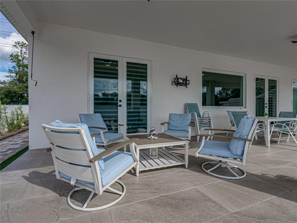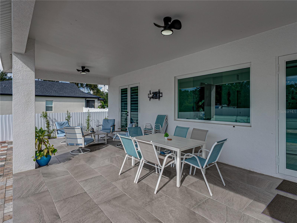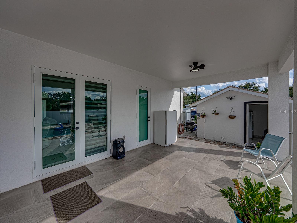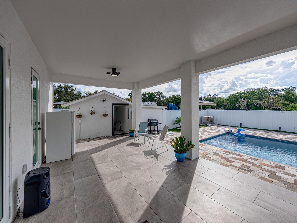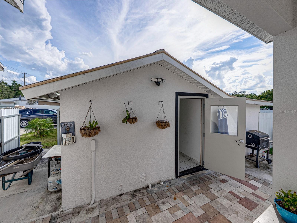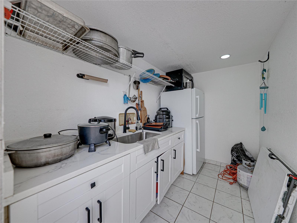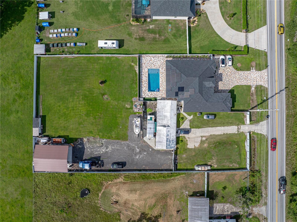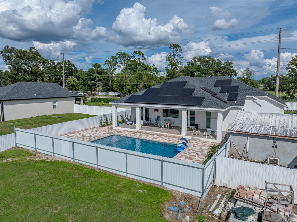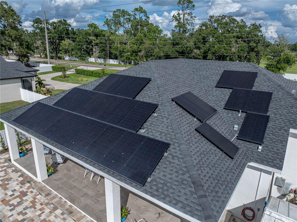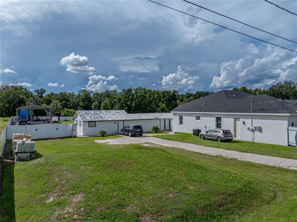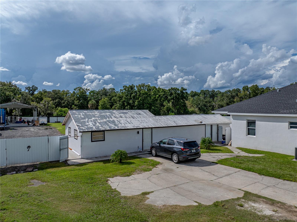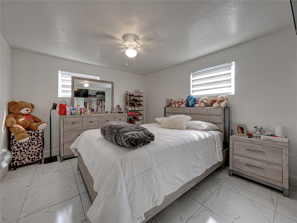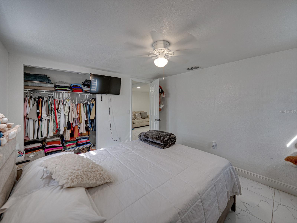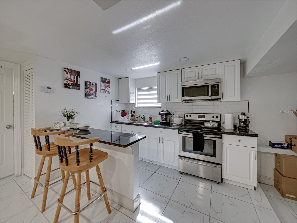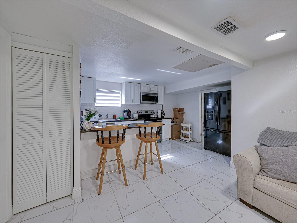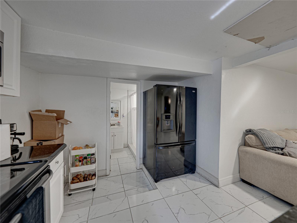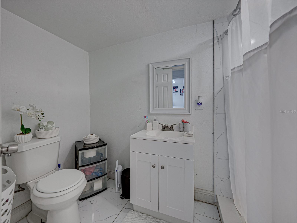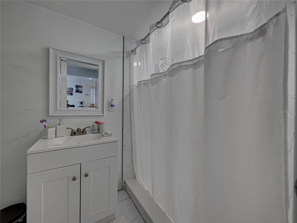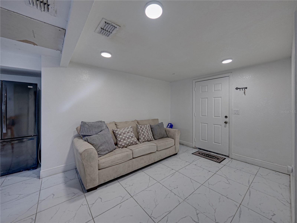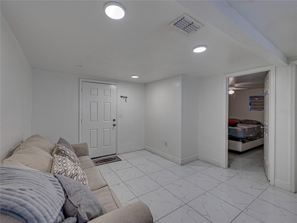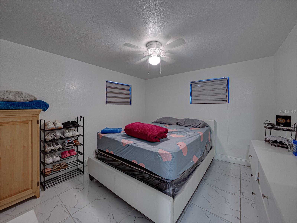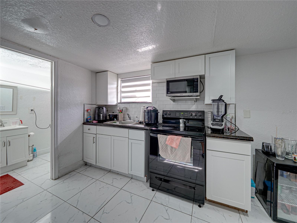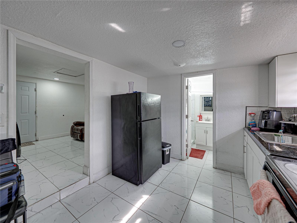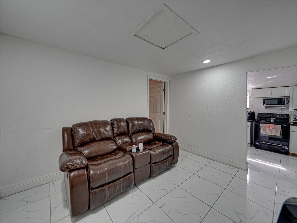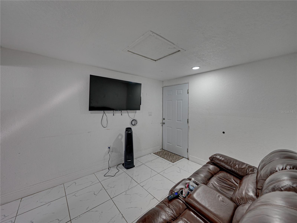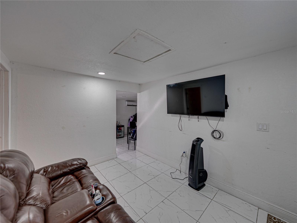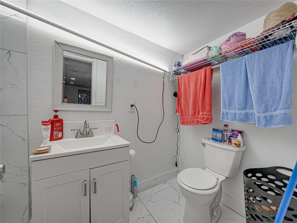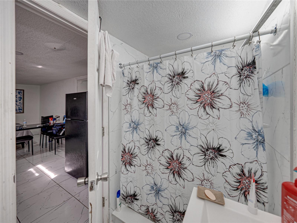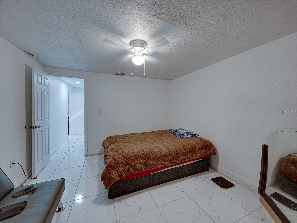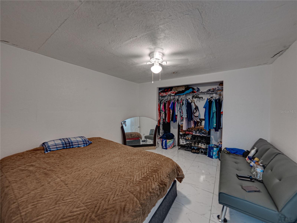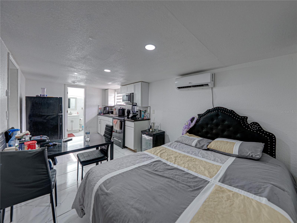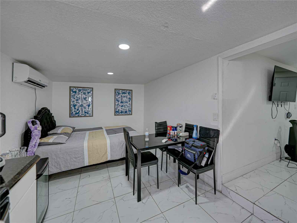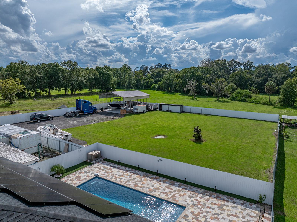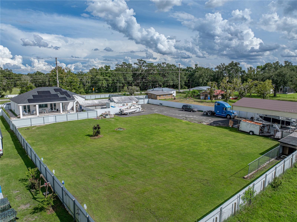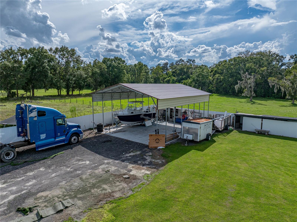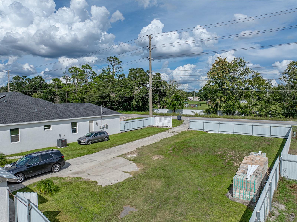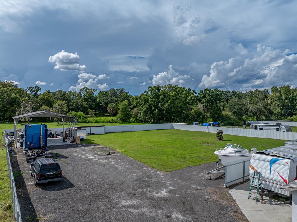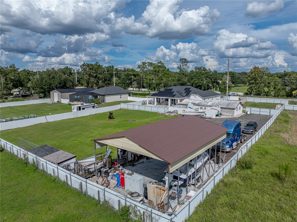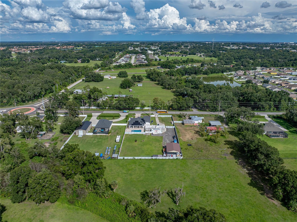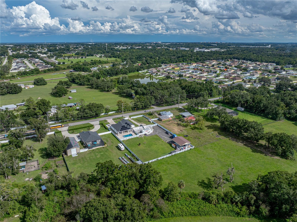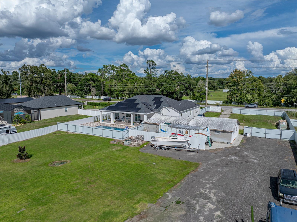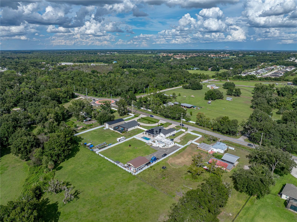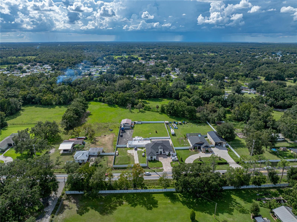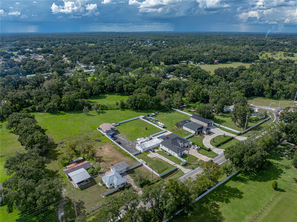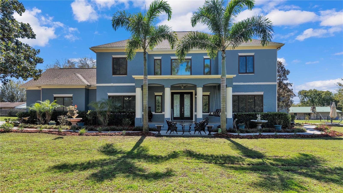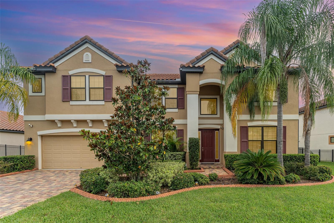3820 Galloway Road, LAKELAND, FL 33810
Property Photos
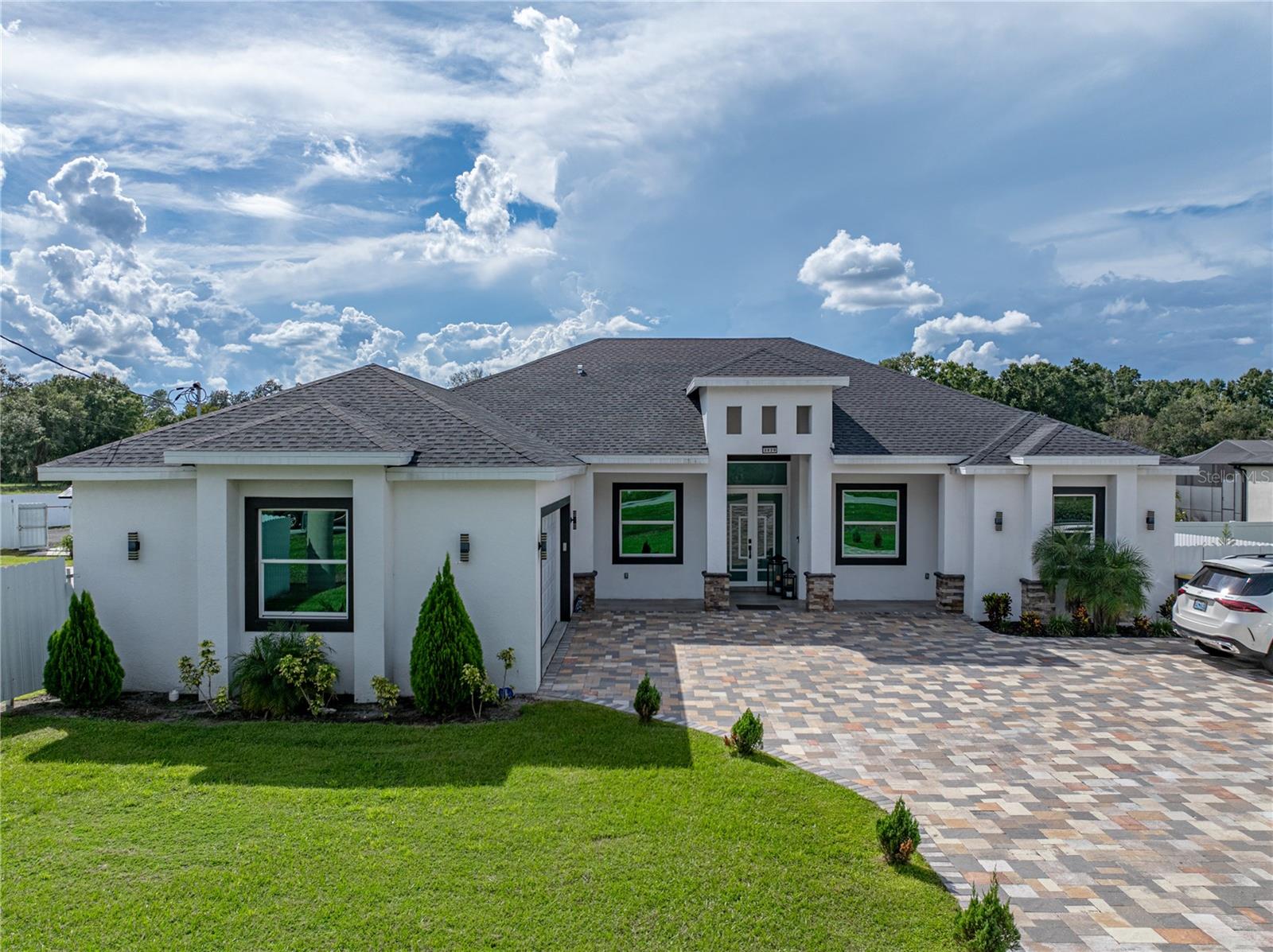
Would you like to sell your home before you purchase this one?
Priced at Only: $870,000
For more Information Call:
Address: 3820 Galloway Road, LAKELAND, FL 33810
Property Location and Similar Properties
- MLS#: P4935969 ( Residential )
- Street Address: 3820 Galloway Road
- Viewed: 70
- Price: $870,000
- Price sqft: $172
- Waterfront: No
- Year Built: 2023
- Bldg sqft: 5049
- Bedrooms: 4
- Total Baths: 3
- Full Baths: 3
- Garage / Parking Spaces: 6
- Days On Market: 59
- Additional Information
- Geolocation: 28.0902 / -82.0073
- County: POLK
- City: LAKELAND
- Zipcode: 33810
- Subdivision: Blackwater Acres
- Provided by: COLDWELL BANKER REALTY
- Contact: Zaira Sales
- 863-294-7541

- DMCA Notice
-
DescriptionExperience the perfect harmony of modern design, luxury, and versatility in this 2023 built estate, set on a beautifully landscaped 0.95 acre lot. Spanning over 3,773 sq. ft., this remarkable property includes a main residence plus two fully equipped guest houses, offering unparalleled flexibility for multi generational living, extended guests, or income producing opportunities. The open floor plan of the main home is accentuated by soaring high ceilings and abundant natural light, creating a seamless flow between living, dining, and kitchen areas. The chef inspired kitchen features granite countertops, a wine cooler, and high end finishes, blending functionality with refined style. Designed for efficiency and peace of mind, the home boasts impact resistant windows, spray foam insulation, and solar panels that provide sustainable, cost saving energy year round. Step outside to your private resort style oasis, where a sparkling saltwater pool invites relaxation. The pool includes an immersion safety alarm for added protection, while the freestanding outdoor kitchen is perfect for entertaining and enjoying alfresco meals under the Florida sun. This property also features two separate driveways, providing convenience and easy access for residents and guests alike, along with a 40 foot covered carport and a two car garage offering ample parking and storage options. Completing the estate are two beautifully appointed guest homes: Guest House #1: A private 1 bedroom, 1 bathroom home with its own modern kitchen featuring granite counters, ideal for in laws, guests, or long term tenants. Guest House #2: A spacious 2 bedroom, 1 bathroom residence complete with a full kitchen and inviting living area, perfect for extended family or rental income.
Payment Calculator
- Principal & Interest -
- Property Tax $
- Home Insurance $
- HOA Fees $
- Monthly -
For a Fast & FREE Mortgage Pre-Approval Apply Now
Apply Now
 Apply Now
Apply NowFeatures
Building and Construction
- Covered Spaces: 0.00
- Exterior Features: Lighting, Outdoor Kitchen, Private Mailbox
- Flooring: Ceramic Tile
- Living Area: 3814.00
- Other Structures: Additional Single Family Home, Finished RV Port, Guest House, Outdoor Kitchen
- Roof: Shingle
Land Information
- Lot Features: Landscaped, Level
Garage and Parking
- Garage Spaces: 2.00
- Open Parking Spaces: 0.00
Eco-Communities
- Green Energy Efficient: Appliances, Insulation, Solar Energy Storage On Site, Windows
- Pool Features: In Ground, Pool Alarm, Salt Water
- Water Source: Public
Utilities
- Carport Spaces: 4.00
- Cooling: Central Air
- Heating: Central, Electric, Solar
- Pets Allowed: Cats OK, Dogs OK, Yes
- Sewer: Public Sewer
- Utilities: Electricity Connected, Phone Available, Public, Sewer Connected, Water Connected
Finance and Tax Information
- Home Owners Association Fee: 0.00
- Insurance Expense: 0.00
- Net Operating Income: 0.00
- Other Expense: 0.00
- Tax Year: 2024
Other Features
- Appliances: Cooktop, Dishwasher, Disposal, Dryer, Electric Water Heater, Microwave, Range Hood, Refrigerator, Washer, Wine Refrigerator
- Country: US
- Interior Features: High Ceilings, Living Room/Dining Room Combo, Open Floorplan, Primary Bedroom Main Floor, Stone Counters, Thermostat, Walk-In Closet(s)
- Legal Description: COMM NE COR OF NE1/4 OF SE1/4 RUN S00-32-08W 527.42 FT S89-52-04W 41.73 FT TO POB S89-52-04W 275 FT N00-11-20E 150 FT N89-52-04E 275 FT S00-11- 20W 150 FT TO POB
- Levels: One
- Area Major: 33810 - Lakeland
- Occupant Type: Owner
- Parcel Number: 23-27-33-000000-021001
- Views: 70
Similar Properties
Nearby Subdivisions
Applewood Reserve
Ashley Pointe
Blackwater Acres
Bloomfield Hills Ph 01
Bloomfield Hills Ph 04
Campbell Crossing Pb 175 Pgs 2
Campbell Xing
Canterbury
Cayden Reserve
Cayden Reserve Ph 2
Copper Ridge Pointe
Copper Ridge Village
Country Chase
Country Class Estates
Country Class Meadows
Country Knoll Ph 02
Country Square
Country View Estates
Creeks Xing
Creeks Xing East
Devonshire Manor
Donovan Trace
Fort Socrum Village
Fort Socrum Xing
Fox Branch Estates
Fox Branch North
Fox Branch Ranch
Foxwood Lake Estates
Foxwood Lake Estates Ph 01
Futch Props
Gardner Oaks
Grand Pines East Ph 01
Green Estates
Greenfields 1h Un 3
Hampton Hills South Ph 02
Harrelsons Acres
Harris Sub
Harrison Place
Hawks Ridge
High Pointe North
Highland Fairways Ph 01
Highland Fairways Ph 02
Highland Fairways Ph 02a
Highland Fairways Ph 03b
Highland Fairways Ph 03c
Highland Fairways Ph 2
Highland Fairways Ph Iia
Highland Fairways Phase 1
Highland Fairways Phase One
Highland Heights
Homesteadthe Ph 02
Hunntington Hills Ph I
Hunters Greene Ph 02
Huntington Hills
Huntington Hills Ph 01
Huntington Hills Ph 02
Huntington Hills Ph 03
Huntington Hills Ph Ii
Huntington Ridge
Indian Woods
Itchepackesassa Creek
J J Manor
Knights Lndg
Lake Gibson Poultry Farms Inc
Lake James Ph 01
Lake James Ph 02
Lake James Ph 3
Lake James Ph 4
Lake James Ph Four
Linden Trace
Magnolia Manor
Magnolia Ridge Ph 02
Millstone
Myrtlebrook Preserve
N/a
None
Not In Hernando
Palmore Estates
Palmore Estates Un Ii
Pinesthe
Pineville Sub
Remington Oaks
Remington Oaks Ph 01
Remington Oaks Ph 02
Ridge View Estates
Ridgemont
Rolling Oak Estates
Ross Creek
Scenic Hills
Settlers Creek North
Shady Oak Estates
Shady Oak Glenn
Sheffield Sub
Shivers Acres
Silver Lakes Ph 01a
Silver Lakes Rep
Summer Oaks Phase One
Sutton Hills Estates
Terralargo
Terralargo Ph 3c
Terralargo Ph 3e
Terralargo Ph Ii
Terralargo Phase 3b
Timberlk Estates
Tropical Manor
Unplatted
Webster Omohundro Sub
Webster And Omohundro
Willow Rdg
Willow Ridge
Winchester Estates
Winston
Woodbury Ph Two Add

- Broker IDX Sites Inc.
- 750.420.3943
- Toll Free: 005578193
- support@brokeridxsites.com



