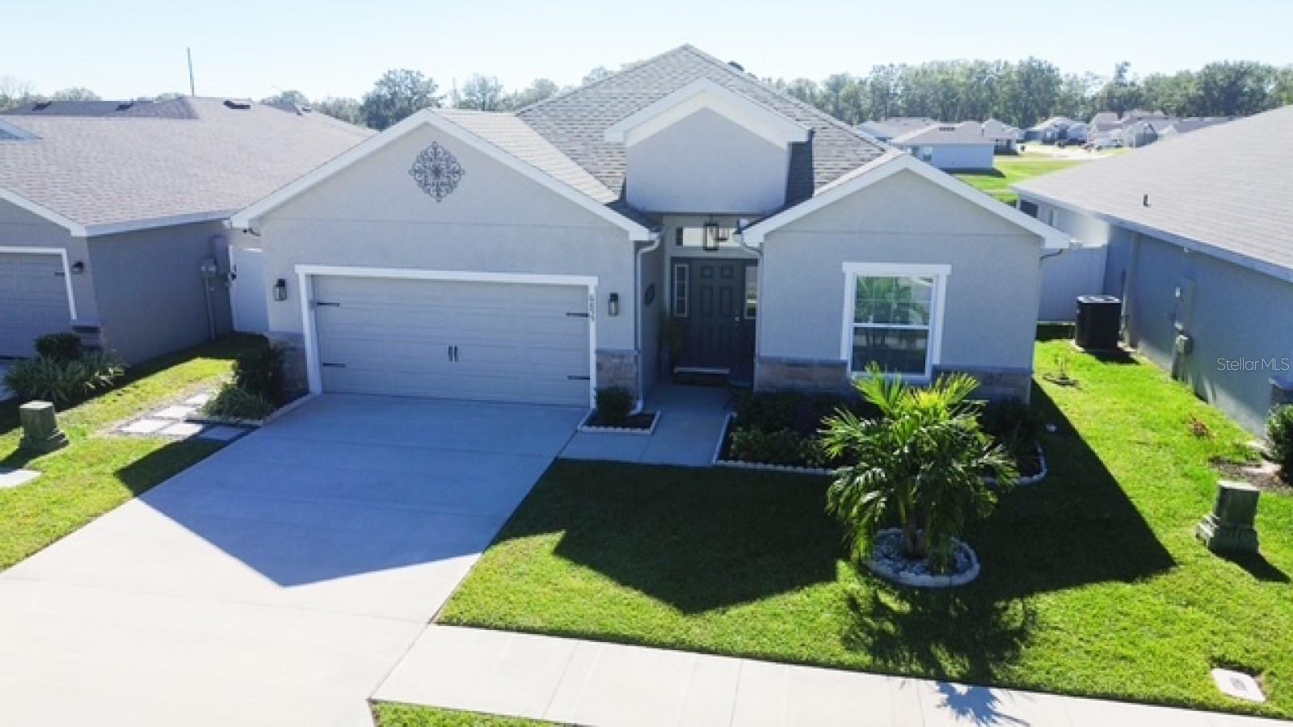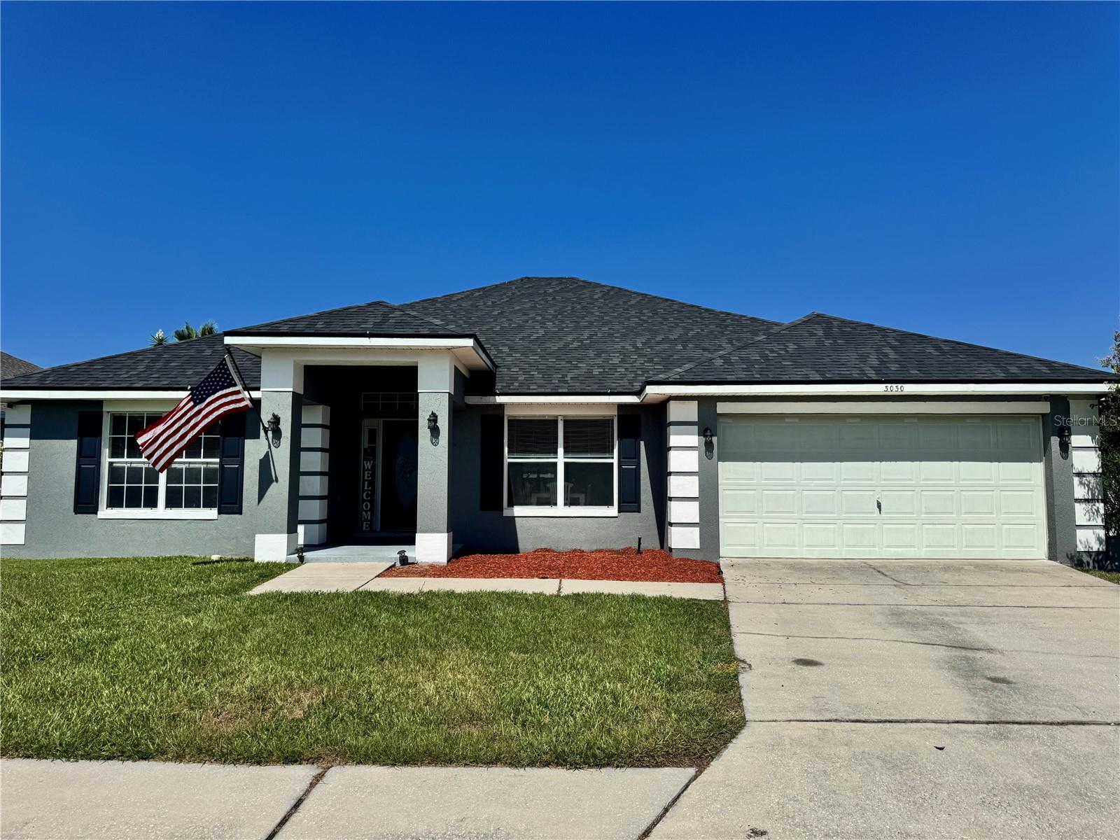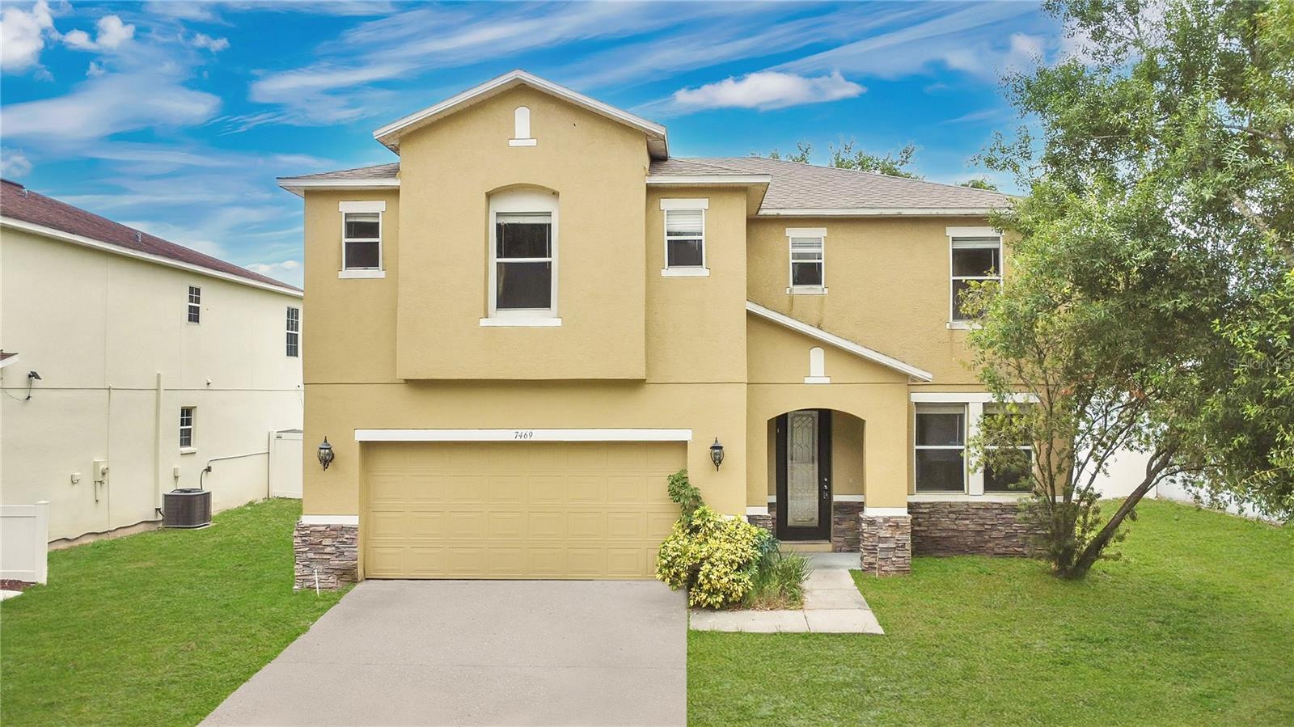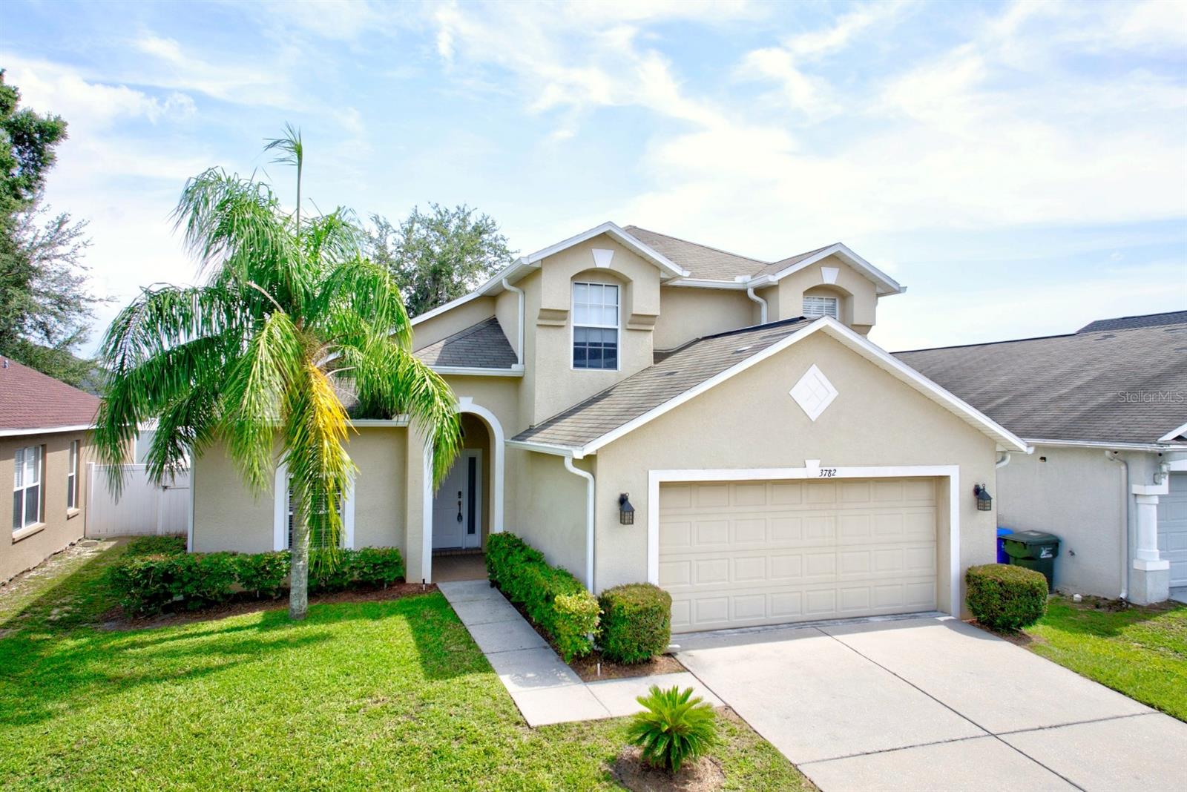7410 Orange Crest Cir, LAKELAND, FL 33810
Property Photos

Would you like to sell your home before you purchase this one?
Priced at Only: $310,000
For more Information Call:
Address: 7410 Orange Crest Cir, LAKELAND, FL 33810
Property Location and Similar Properties
- MLS#: S5128720 ( Residential )
- Street Address: 7410 Orange Crest Cir
- Viewed: 38
- Price: $310,000
- Price sqft: $163
- Waterfront: No
- Year Built: 1978
- Bldg sqft: 1900
- Bedrooms: 3
- Total Baths: 2
- Full Baths: 2
- Garage / Parking Spaces: 2
- Days On Market: 67
- Additional Information
- Geolocation: 28.0395 / -81.9498
- County: POLK
- City: LAKELAND
- Zipcode: 33810
- Subdivision: Unre Highland Groves
- Elementary School: Kathleen Elem
- Middle School: Kathleen
- High School: Kathleen
- Provided by: LA ROSA REALTY ORLANDO LLC
- Contact: Maria Figueroa Rivas
- 407-288-7384

- DMCA Notice
-
DescriptionWelcome to this Charming 3 bedrooms ,2 bath home in a peaceful North Lakeland 7410 Orange ! Situated on a generous 0.32 acre lot with no HOA and no CDD. This home offers a blend of comfort, space, and versatility. Featuring a split bedroom floor plan, the layout provides privacy for the primary suite, which includes a large walk in closet and private bath Step into a bright formal living room with a beautiful wood burning fireplace, perfect for cozy evenings. The spacious family/dining combo provides ample room for entertaining and gatherings, while the kitchen pass through window opens to a screened back patioideal for outdoor dining or morning coffee. Tucked away on a quiet ,well established street ,yet conveniently located just minutes from Kathleen RD Duff Rd, shopping, dining, and schools. This is a perfect fit for first time buyers, downsizers, or investors looking for strong rental potential. Don't miss this opportunity, schedule your showing Today!!!
Payment Calculator
- Principal & Interest -
- Property Tax $
- Home Insurance $
- HOA Fees $
- Monthly -
For a Fast & FREE Mortgage Pre-Approval Apply Now
Apply Now
 Apply Now
Apply NowFeatures
Building and Construction
- Covered Spaces: 0.00
- Exterior Features: Other
- Flooring: Tile
- Living Area: 1424.00
- Roof: Shingle
School Information
- High School: Kathleen High
- Middle School: Kathleen Middle
- School Elementary: Kathleen Elem
Garage and Parking
- Garage Spaces: 2.00
- Open Parking Spaces: 0.00
Eco-Communities
- Water Source: Public
Utilities
- Carport Spaces: 0.00
- Cooling: Central Air
- Heating: Electric
- Sewer: Septic Tank
- Utilities: Cable Available, Electricity Available
Finance and Tax Information
- Home Owners Association Fee: 0.00
- Insurance Expense: 0.00
- Net Operating Income: 0.00
- Other Expense: 0.00
- Tax Year: 2024
Other Features
- Appliances: Disposal, Microwave, Range, Refrigerator
- Country: US
- Interior Features: Other
- Legal Description: E 140FT OF W 485 FT OF N 100FT OF S590 FT OF W1/2 OF SE 1/4 OF N/W1/4 BEING LOT 67 OF UNRE HIGHLAND GROVES
- Levels: One
- Area Major: 33810 - Lakeland
- Occupant Type: Owner
- Parcel Number: 23-27-16-000000-032270
- Views: 38
Similar Properties
Nearby Subdivisions
310012310012
Ashley Estates
Ashley Pointe
Blackwater Creek Estates
Bloomfield Hills Ph 02
Campbell Xing
Cedarcrest
Cherry Hill
Copper Ridge Estates
Copper Ridge Village
Country Chase
Country Class Estates
Country Class Meadows
Country Square
Country View Estates
Country View Estates Phase 02
Creeks Xing East
Devonshire Manor
Fort Socrum Village
Fox Branch Estates
Fox Branch North
Foxwood Lake Estates
Futch Props
Gardner Oaks
Grand Pines East Ph 01
Grand Pines Ph 02
Green Estates
Hampton Hills South Ph 01
Hampton Hills South Ph 02
Harrelsons Acres
Harrison Place
Hawks Ridge
Highland Fairways Ph 01
Highland Fairways Ph 02
Highland Fairways Ph 02a
Highland Fairways Ph 03b
Highland Fairways Ph 03c
Highland Fairways Ph 2
Highland Fairways Ph Iia
Highland Fairways Phase One
Highland Grove East
Highland Heights
Homesteadthe Ph 02
Hunntington Hills Ph I
Hunters Greene Ph 02
Hunters Greene Ph 03
Huntington Hills Ph 02
Huntington Hills Ph 05
Huntington Ridge
Indian Heights Ph 02
Itchepackesassa Creek
J J Manor
Jordan Heights
Keens Grove
Lake Gibson Poultry Farms Inc
Lake James Ph 01
Lake James Ph 02
Lake James Ph 3
Lake James Ph 4
Lake James Ph Four
Linden Trace
Lk Gibson Poultry Farms 310221
Mount Tabor Estates
None
Not In Hernando
Oak Trail
Palmore Estates Un Ii
Pebblebrooke Estates
Pineville Sub
Redhawk Bend
Remington Oaks
Remington Oaks Ph 01
Ridge View Estates
Rolling Oak Estates
Rolling Oak Estates Add
Ross Creek
Scenic Hills
Shady Oak Estates
Sheffield Sub
Shivers Acres
Silver Lakes Rep
Socrum Loop
Spivey Glen
Summer Oaks Ph 02
Sutton Rdg
Tangerine Trails
Tangerine Trls
Terralargo
Terralargo Ph 3b
Terralargo Ph 3c
Terralargo Ph 3d
Terralargo Ph Ii
Timberlk Estates
Unplatted
Unre Highland Groves
Webster Omohundro Sub
Webster & Omohundro Sub
Willow Rdg
Willow Ridge
Willow Wisp Ph 02
Winchester Estates
Winston Heights
Woodbury

- Broker IDX Sites Inc.
- 750.420.3943
- Toll Free: 005578193
- support@brokeridxsites.com























