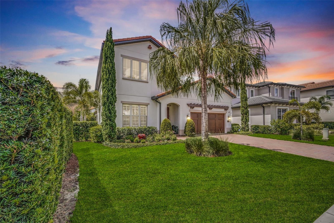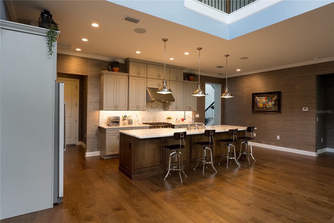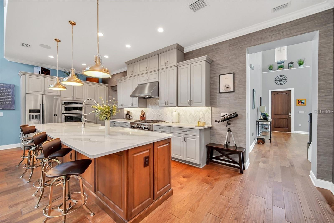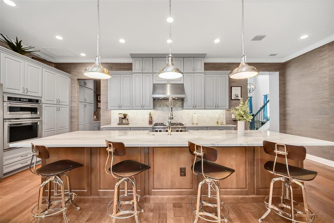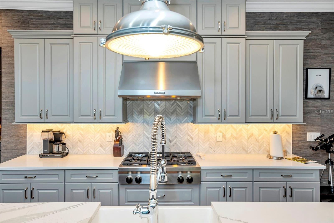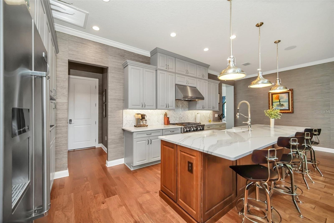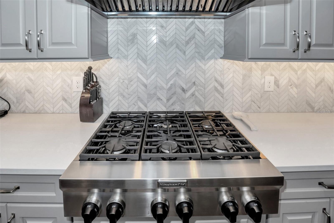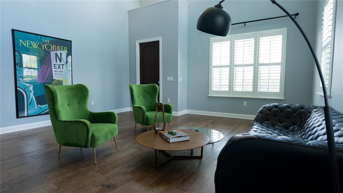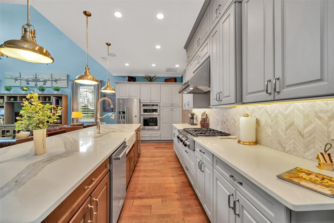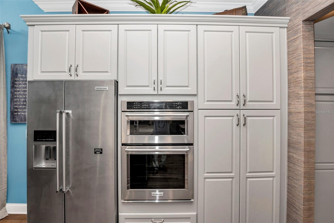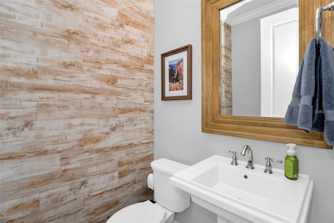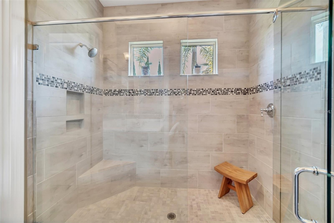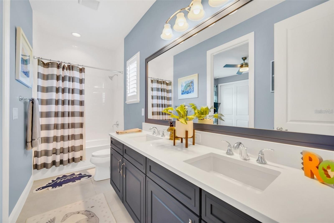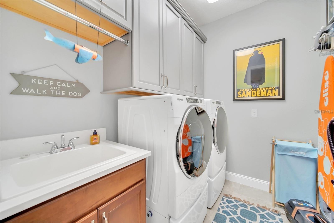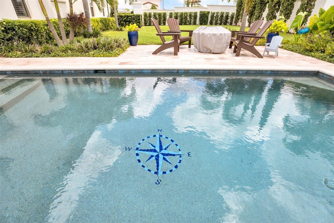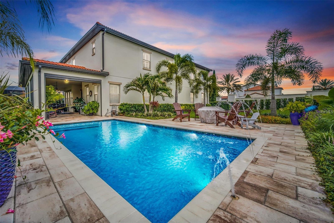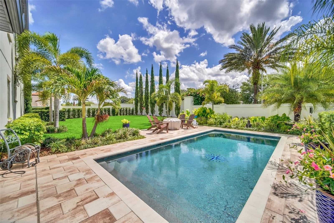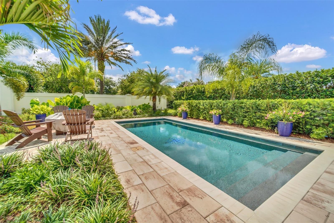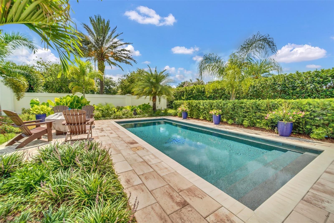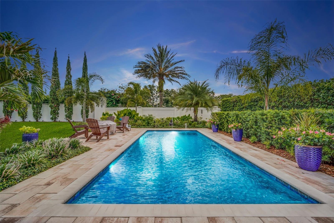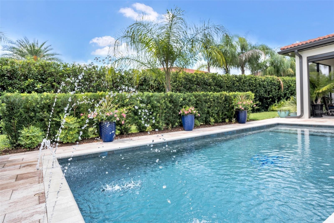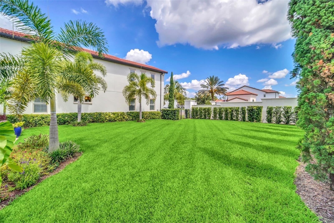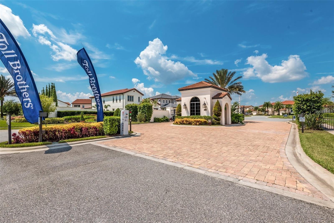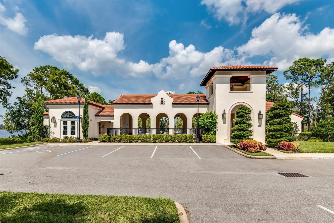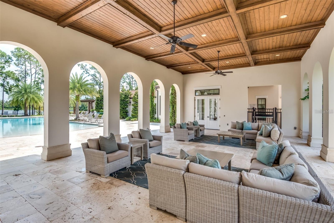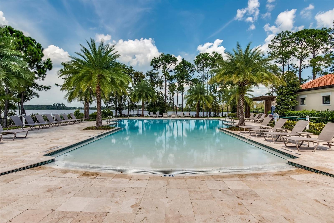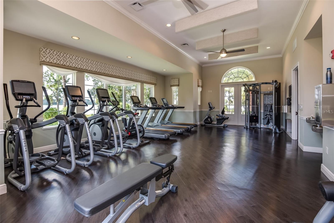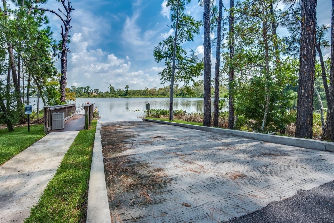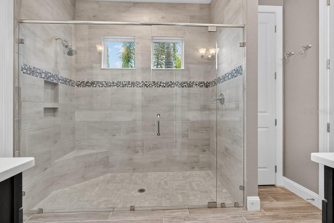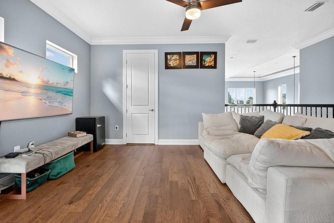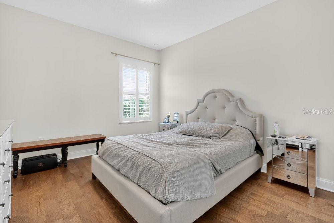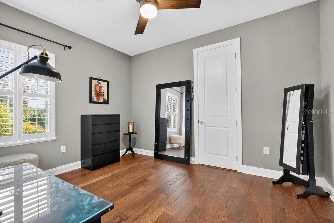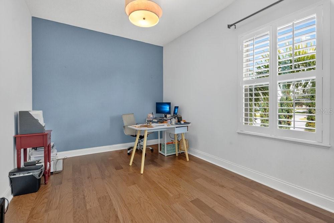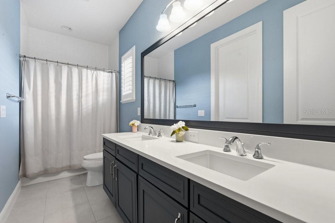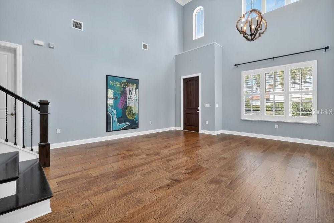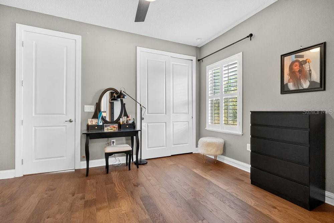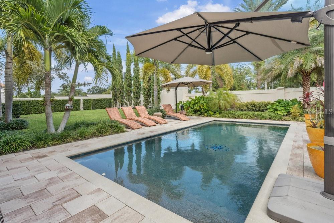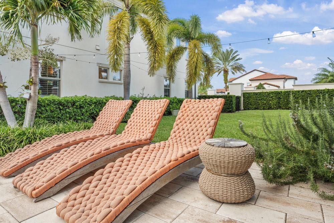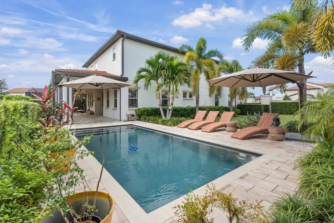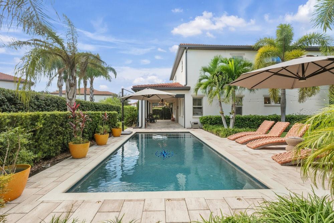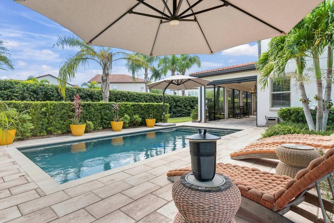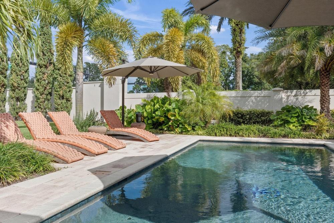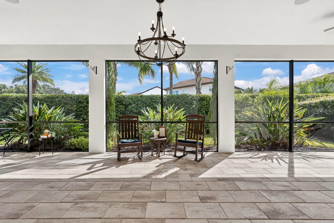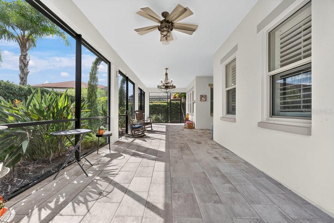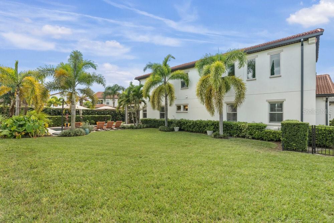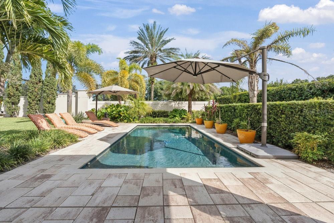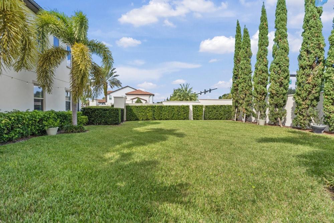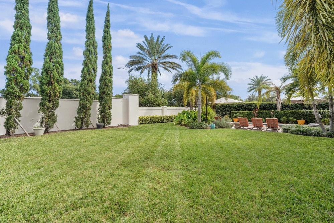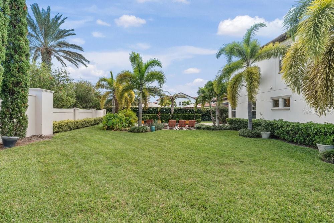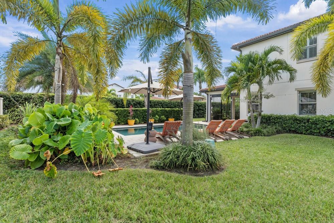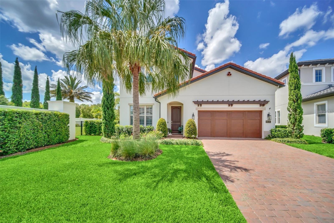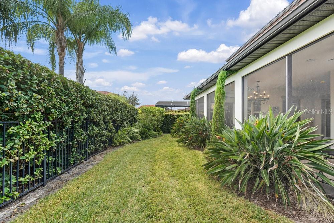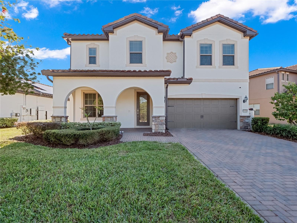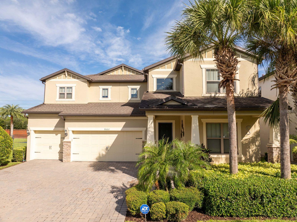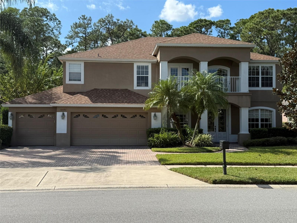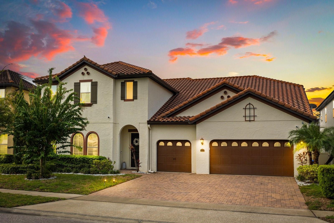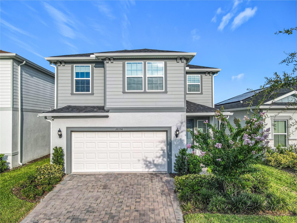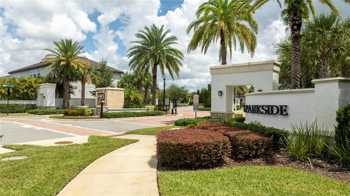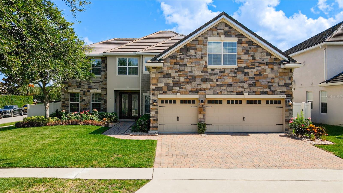10836 Royal Cypress Way, ORLANDO, FL 32836
Property Photos
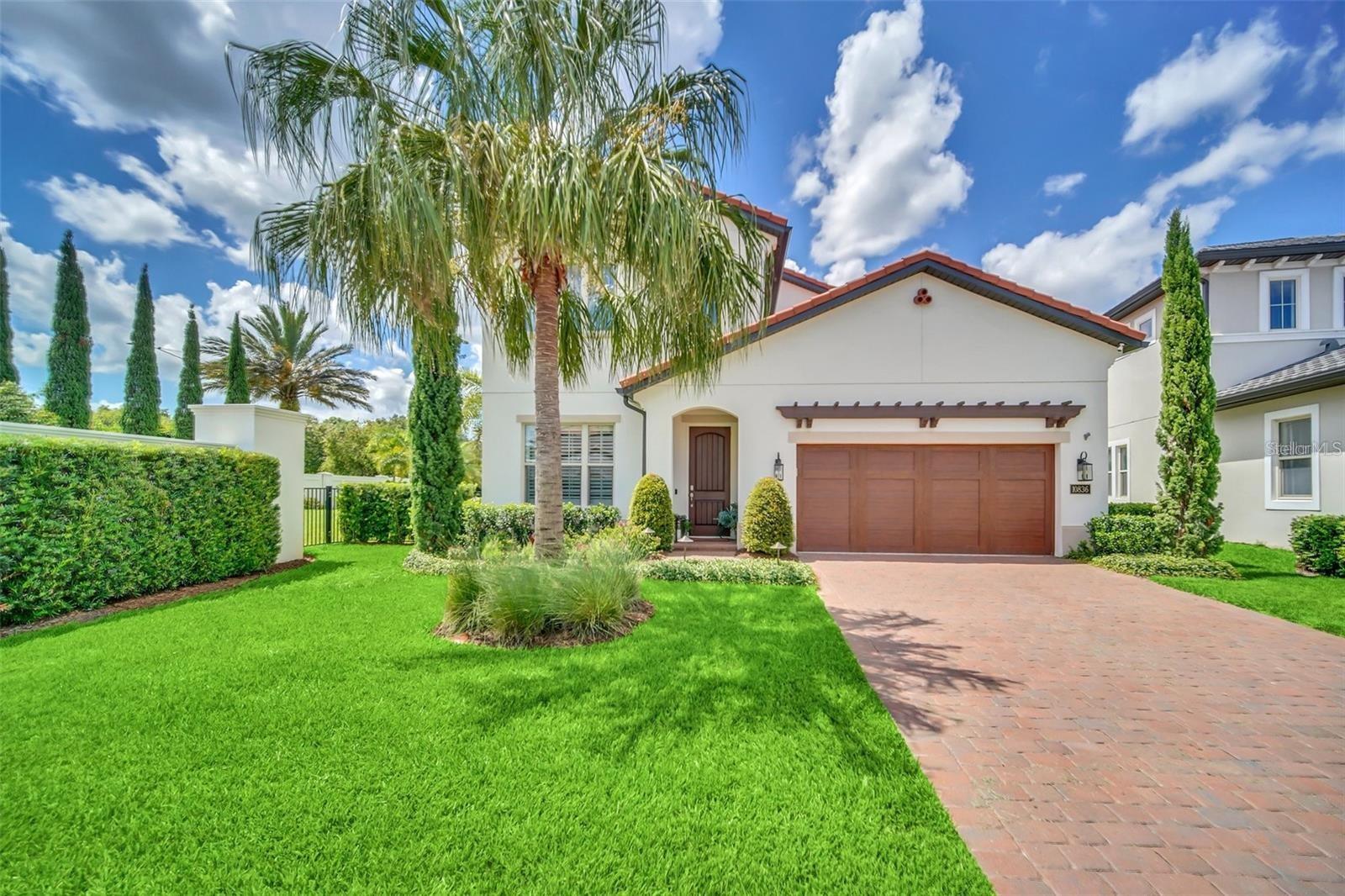
Would you like to sell your home before you purchase this one?
Priced at Only: $1,199,000
For more Information Call:
Address: 10836 Royal Cypress Way, ORLANDO, FL 32836
Property Location and Similar Properties
- MLS#: S5128082 ( Residential )
- Street Address: 10836 Royal Cypress Way
- Viewed: 124
- Price: $1,199,000
- Price sqft: $261
- Waterfront: No
- Year Built: 2019
- Bldg sqft: 4590
- Bedrooms: 4
- Total Baths: 4
- Full Baths: 3
- 1/2 Baths: 1
- Garage / Parking Spaces: 2
- Days On Market: 174
- Additional Information
- Geolocation: 28.4092 / -81.5332
- County: ORANGE
- City: ORLANDO
- Zipcode: 32836
- Subdivision: Royal Cypress Preserve
- Elementary School: Castleview
- Middle School: Horizon West
- High School: Windermere
- Provided by: B LIVE COMMERCIAL AND RESIDENTIAL REAL ESTATE
- Contact: Daniela Ledo
- 407-217-7573

- DMCA Notice
-
DescriptionPRICE TO SELL!!!!Royal Cypress Preserve a luxury guard gated community located just minutes from major theme parks, golf courses, world class shopping and the famed restaurant row offering endless dining options. This beautiful 4 bedroom, 4 bathroom pool home packed with upgrades and high end interior finishes. Enter into the formal living and dining area featuring soaring ceilings, upgraded lighting and custom wall coverings. The kitchen is a home chef's dream with marble like quartz countertops, natural gas cooktop, convection oven, kitchen aid appliances, large center island and 42" cabinetry. The first floor master bedroom overlooks the resort style pool and professionally landscaped backyard. You can also enjoy the views relaxing on the oversized (12x40) screened in patio with ceiling fans and retractable screens. Additional features of this home include wood flooring throughout, a bonus loft area upstairs, a water softener, tankless gas hot water heater, gutters (whole house) and a security system including cameras in both the front and rear of the home. Royal Cypress Preserve offers private amenities including a lakefront clubhouse with a catering kitchen, zero entry resort style pool, fitness center, private boat ramp, dog park and playground. All landscaping /lawn care and exterior pest control is included in the HOA.
Payment Calculator
- Principal & Interest -
- Property Tax $
- Home Insurance $
- HOA Fees $
- Monthly -
For a Fast & FREE Mortgage Pre-Approval Apply Now
Apply Now
 Apply Now
Apply NowFeatures
Building and Construction
- Covered Spaces: 0.00
- Exterior Features: Lighting, Sidewalk
- Fencing: Fenced
- Flooring: Ceramic Tile, Tile
- Living Area: 2747.00
- Roof: Tile
School Information
- High School: Windermere High School
- Middle School: Horizon West Middle School
- School Elementary: Castleview Elementary
Garage and Parking
- Garage Spaces: 2.00
- Open Parking Spaces: 0.00
Eco-Communities
- Pool Features: Deck, Gunite, In Ground, Lighting, Salt Water
- Water Source: Public
Utilities
- Carport Spaces: 0.00
- Cooling: Central Air
- Heating: Central, Electric, Heat Pump
- Pets Allowed: Yes
- Sewer: Public Sewer
- Utilities: Cable Available, Electricity Connected, Fiber Optics, Fire Hydrant, Natural Gas Connected, Phone Available, Private, Sewer Connected, Sprinkler Meter, Sprinkler Recycled, Underground Utilities
Amenities
- Association Amenities: Clubhouse, Gated, Maintenance, Playground, Pool, Security
Finance and Tax Information
- Home Owners Association Fee Includes: Maintenance Grounds
- Home Owners Association Fee: 1260.40
- Insurance Expense: 0.00
- Net Operating Income: 0.00
- Other Expense: 0.00
- Tax Year: 2024
Other Features
- Appliances: Convection Oven, Dishwasher, Disposal, Dryer, Microwave, Range, Refrigerator, Tankless Water Heater, Washer, Wine Refrigerator
- Association Name: Magdalena Cassidy
- Association Phone: 8663781099
- Country: US
- Furnished: Unfurnished
- Interior Features: Ceiling Fans(s), Crown Molding, Dry Bar, Eat-in Kitchen, High Ceilings, Kitchen/Family Room Combo, Living Room/Dining Room Combo, Open Floorplan, Primary Bedroom Main Floor, Walk-In Closet(s), Window Treatments
- Legal Description: ROYAL CYPRESS PRESERVE 84/60 LOT 1
- Levels: Two
- Area Major: 32836 - Orlando/Dr. Phillips/Bay Vista
- Occupant Type: Owner
- Parcel Number: 08-24-28-7760-00-010
- Style: Mediterranean
- View: Pool
- Views: 124
- Zoning Code: P-D
Similar Properties
Nearby Subdivisions
8303 Residence
8303 Resort
Arlington Bay
Avalon Ph 01 At Turtle Creek
Avalon Ph 1 At Turtle Creek
Bay Lakes At Granada Sec 02
Bay Vista Estates
Bella Nottevizcaya Ph 03 A C
Brentwood Club Ph 01
Bristol Park Ph 01
Bristol Park Ph 02
Cypress Chase
Cypress Chase Ut 01 50 83
Cypress Isle
Cypress Point
Cypress Point Ph 03
Cypress Shores
Cypress Shores First Add
Diamond Cove
Diamond Coveb
Emerald Forest
Estates At Phillips Landing
Estates At Phillips Landing Ph
Estatesparkside
Golden Oak Ph 2b 2c
Grande Pines
Heritage Bay Drive Phillips Fl
Lake Sheen Reserve Ph 01 48 43
Mabel Bridge
Mabel Bridge Ph 3
Other
Parkside Ph 1
Parkside Ph 2
Parkview Reserve
Parkview Reserve Ph 1
Phillips Grove Tr I
Phillips Grove Tr J
Phillips Grove Tr J Rep
Provencelk Sheen
Resort
Royal Cypress Preserve
Royal Cypress Preserveph 4
Royal Legacy Estates
Ruby Lake Ph 1
Ruby Lk-ph 2
Ruby Lkph 2
Sand Lake Cove Ph 01
Sand Lake Point
Venezia
Vizcaya Ph 01 4529
Vizcaya Ph 03 A C
Waters Edge Boca Pointe At Tur

- Broker IDX Sites Inc.
- 750.420.3943
- Toll Free: 005578193
- support@brokeridxsites.com



