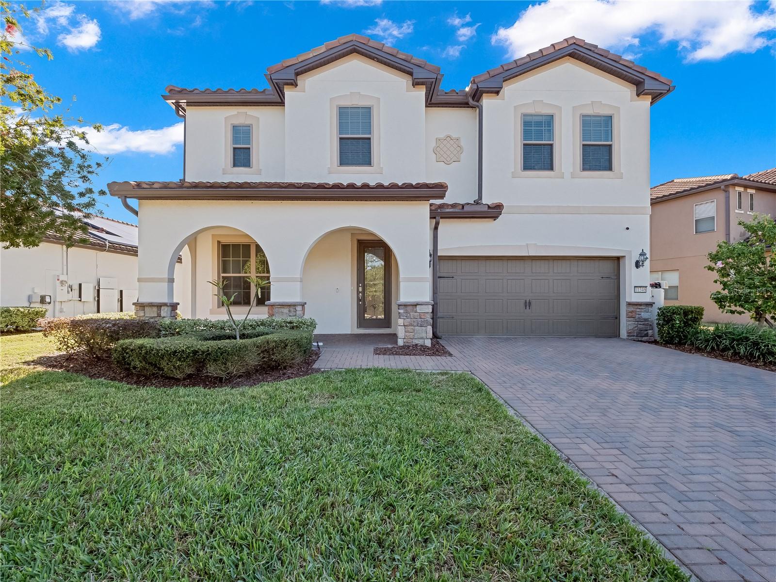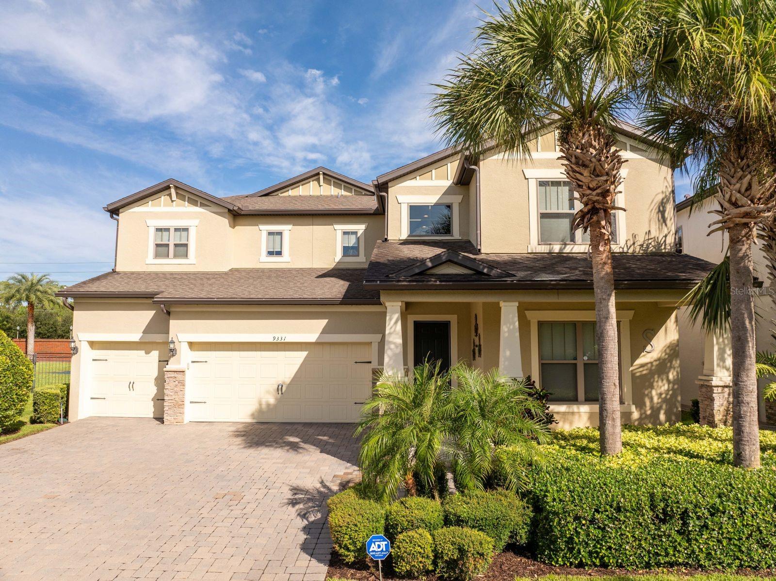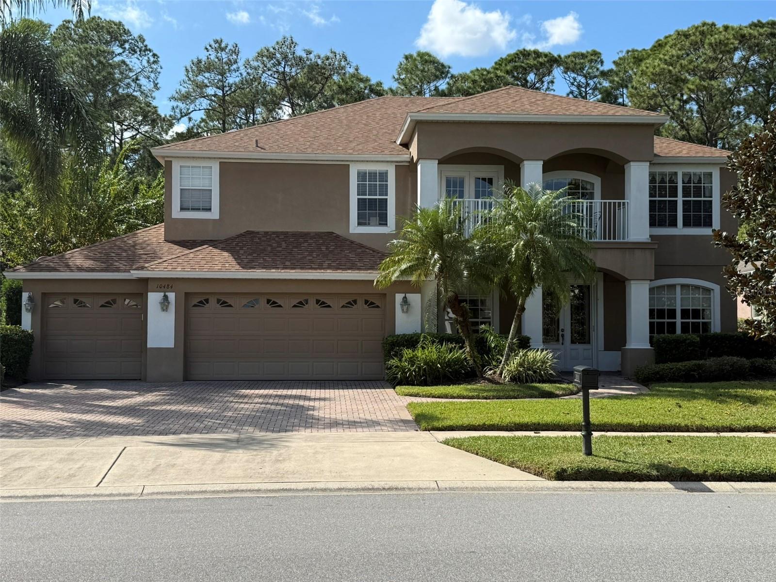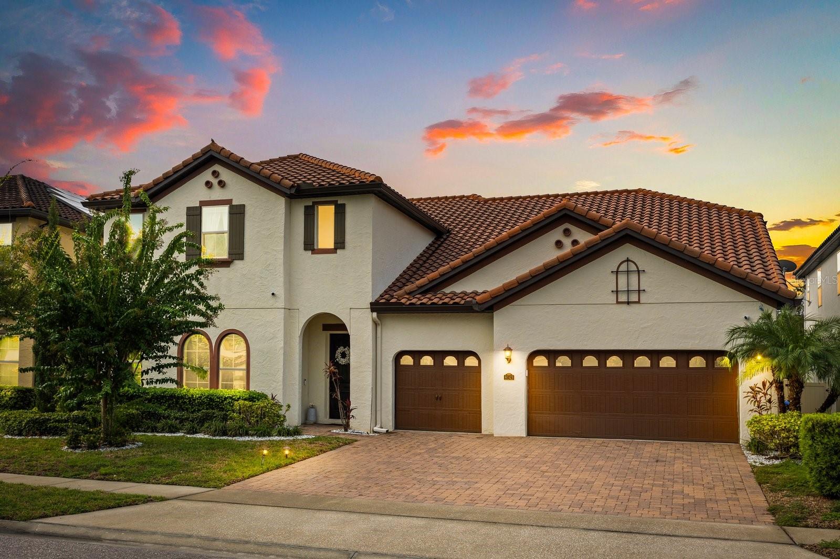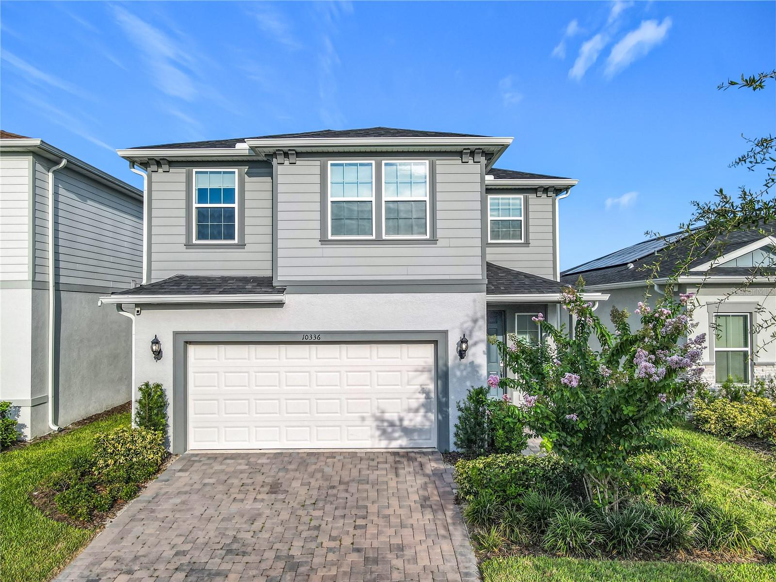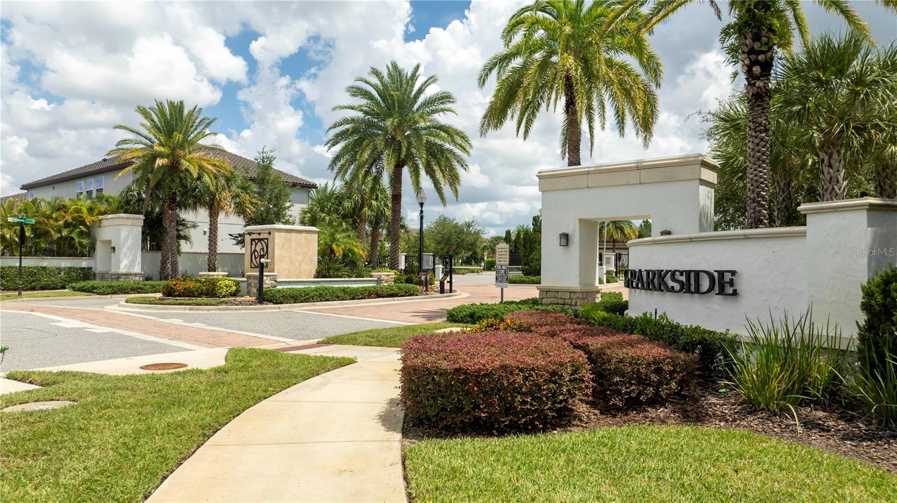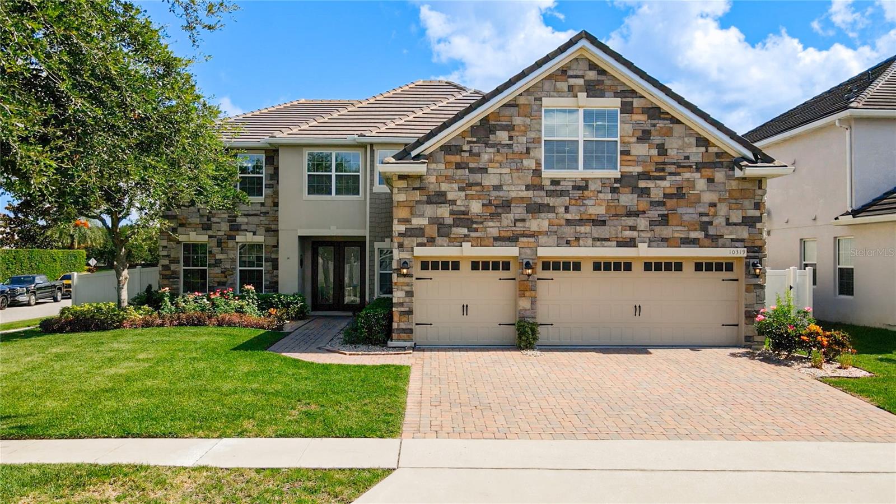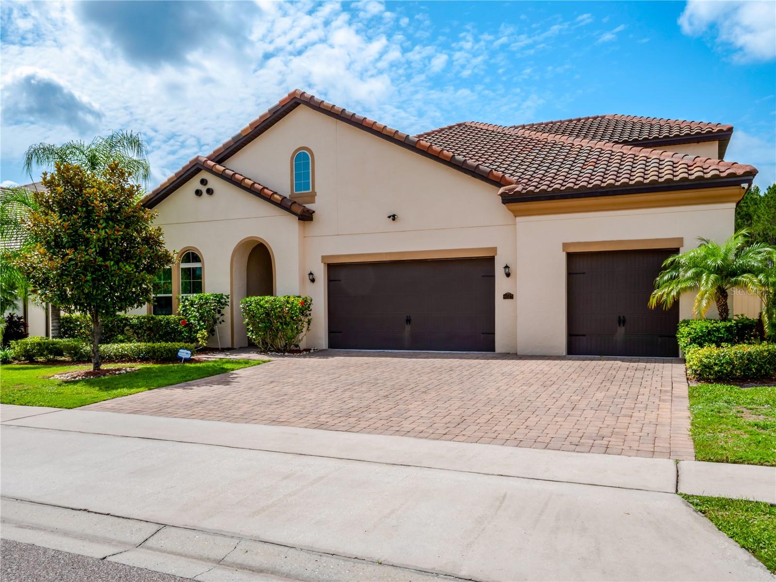8059 Leaf Grove Circle, ORLANDO, FL 32836
Property Photos

Would you like to sell your home before you purchase this one?
Priced at Only: $1,200,000
For more Information Call:
Address: 8059 Leaf Grove Circle, ORLANDO, FL 32836
Property Location and Similar Properties
- MLS#: S5101401 ( Residential )
- Street Address: 8059 Leaf Grove Circle
- Viewed: 197
- Price: $1,200,000
- Price sqft: $257
- Waterfront: No
- Year Built: 2022
- Bldg sqft: 4673
- Bedrooms: 4
- Total Baths: 4
- Full Baths: 4
- Garage / Parking Spaces: 3
- Days On Market: 616
- Additional Information
- Geolocation: 28.4087 / -81.5045
- County: ORANGE
- City: ORLANDO
- Zipcode: 32836
- Subdivision: Phillips Grove Tr J Rep
- Provided by: FUSION FLORIDA REALTY LLC
- Contact: Elizabeth Morales
- 407-692-2590

- DMCA Notice
-
DescriptionReduced Price!! With a full price offer there is an incentive towards Buyers Closing Costs!! This Jewel is nested in the heart of one of the newest community of Dr Phillips, one of Orlandos upper class communities with A+ rated Schools and minutes from shopping and restaurants. This lovely home offers over 3,000 sq/ft of living space, boast an open floor plan with vaulted ceilings, formal dining room. A fully equipped Kitchen has plenty space, granite countertops and plenty of wood cabinets, with an eating space in the kitchen. Family room's sliding doors opens to a back porch with an outside grill, with cabinets. On second floor you will find a split bedroom plan with Double Master Bedrooms, Jack and Jill bedrooms; The main master bedroom comes with a sitting area, its unique master bathroom with double sink, garden tub and a separate shower, and walk in closet. Full laundry room upstairs with a sink. The back patio has a customized built in grill and 2 burners stove with a refrigerator, to enjoy gatherings with family and friends. House comes with a built in vacuum system; electric blinds in living areas; 3 cars garage. Come and make this brand new house your home.
Payment Calculator
- Principal & Interest -
- Property Tax $
- Home Insurance $
- HOA Fees $
- Monthly -
For a Fast & FREE Mortgage Pre-Approval Apply Now
Apply Now
 Apply Now
Apply NowFeatures
Building and Construction
- Covered Spaces: 0.00
- Exterior Features: Outdoor Grill, Sidewalk, Sliding Doors
- Flooring: Carpet, Ceramic Tile
- Living Area: 4205.00
- Roof: Shingle
Garage and Parking
- Garage Spaces: 3.00
- Open Parking Spaces: 0.00
Eco-Communities
- Water Source: Public
Utilities
- Carport Spaces: 0.00
- Cooling: Central Air
- Heating: Central, Electric
- Pets Allowed: Breed Restrictions
- Sewer: Public Sewer
- Utilities: Cable Available
Finance and Tax Information
- Home Owners Association Fee: 316.72
- Insurance Expense: 0.00
- Net Operating Income: 0.00
- Other Expense: 0.00
- Tax Year: 2023
Other Features
- Appliances: Dishwasher, Disposal, Dryer, Electric Water Heater, Exhaust Fan, Microwave, Range, Range Hood, Refrigerator, Washer
- Association Name: Evergreen Lifestyles Management LLC
- Association Phone: (877) 221-6919
- Country: US
- Furnished: Unfurnished
- Interior Features: Eat-in Kitchen, Kitchen/Family Room Combo, Living Room/Dining Room Combo, Open Floorplan, Solid Wood Cabinets, Stone Counters
- Legal Description: PHILLIPS GROVE TRACT J REPLAT 103/52 LOT221
- Levels: Two
- Area Major: 32836 - Orlando/Dr. Phillips/Bay Vista
- Occupant Type: Tenant
- Parcel Number: 10-24-28-6673-02-210
- Views: 197
- Zoning Code: P-D
Similar Properties
Nearby Subdivisions
8303 Residence
8303 Resort
Arlington Bay
Avalon Ph 01 At Turtle Creek
Avalon Ph 1 At Turtle Creek
Bay Lakes At Granada Sec 02
Bay Vista Estates
Bella Nottevizcaya Ph 03 A C
Brentwood Club Ph 01
Bristol Park Ph 01
Bristol Park Ph 02
Cypress Chase
Cypress Chase Ut 01 50 83
Cypress Isle
Cypress Point
Cypress Point Ph 03
Cypress Shores
Cypress Shores First Add
Diamond Cove
Diamond Coveb
Emerald Forest
Estates At Phillips Landing
Estates At Phillips Landing Ph
Estatesparkside
Golden Oak Ph 2b 2c
Grande Pines
Heritage Bay Drive Phillips Fl
Lake Sheen Reserve Ph 01 48 43
Mabel Bridge
Mabel Bridge Ph 3
Other
Parkside Ph 1
Parkside Ph 2
Parkview Reserve
Parkview Reserve Ph 1
Phillips Grove Tr I
Phillips Grove Tr J
Phillips Grove Tr J Rep
Provencelk Sheen
Resort
Royal Cypress Preserve
Royal Cypress Preserveph 4
Royal Legacy Estates
Ruby Lake Ph 1
Ruby Lk-ph 2
Ruby Lkph 2
Sand Lake Cove Ph 01
Sand Lake Point
Venezia
Vizcaya Ph 01 4529
Vizcaya Ph 03 A C
Waters Edge Boca Pointe At Tur

- Broker IDX Sites Inc.
- 750.420.3943
- Toll Free: 005578193
- support@brokeridxsites.com















