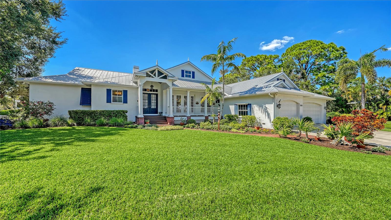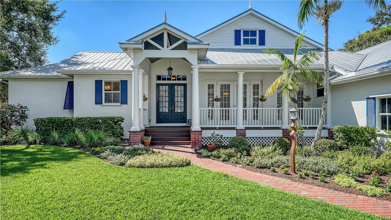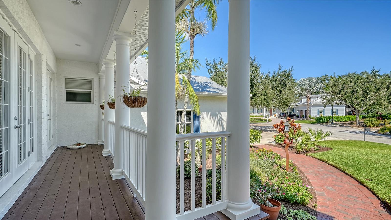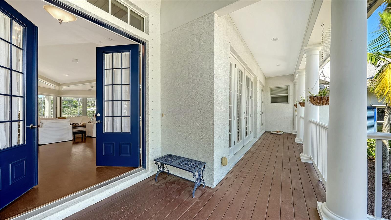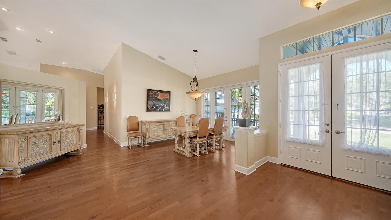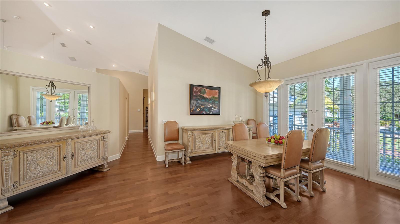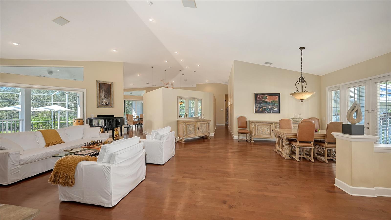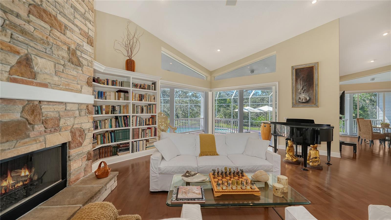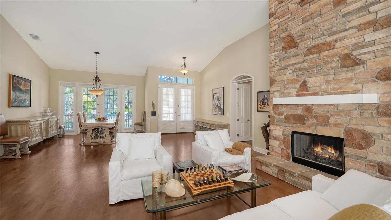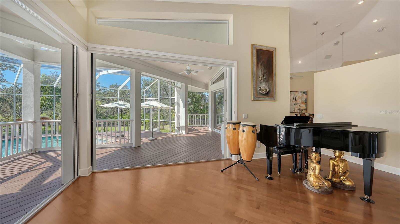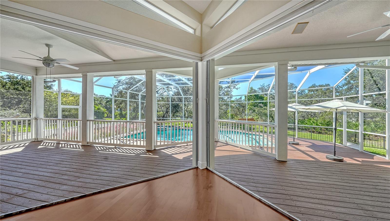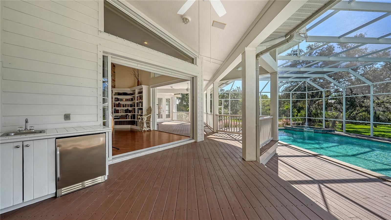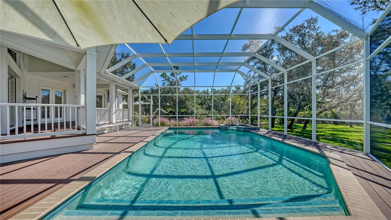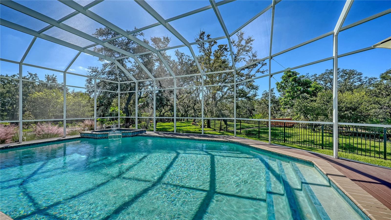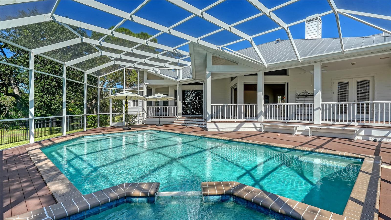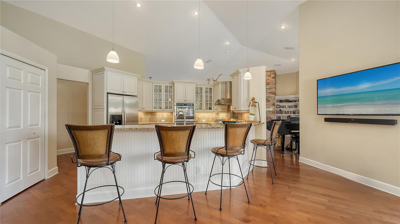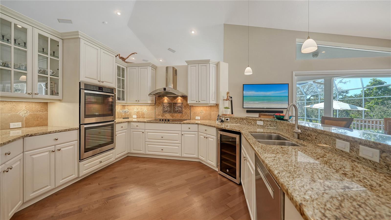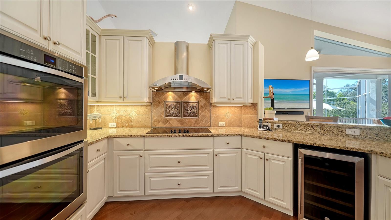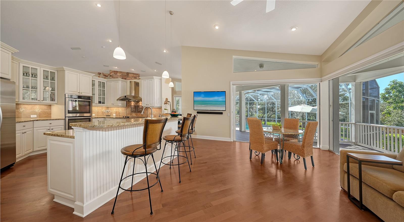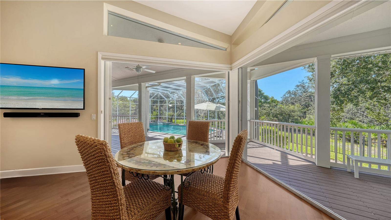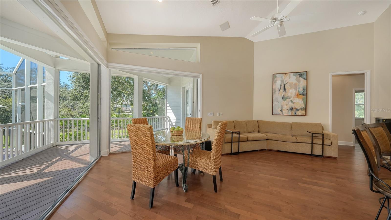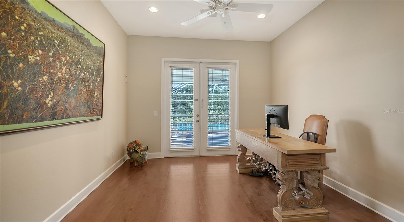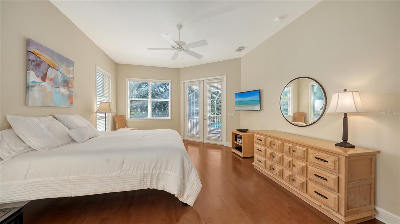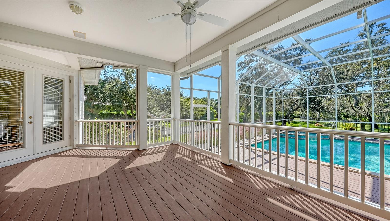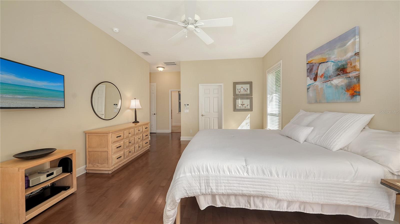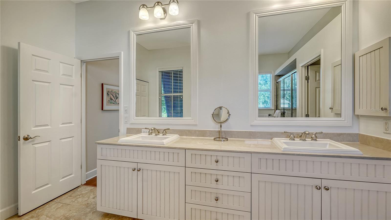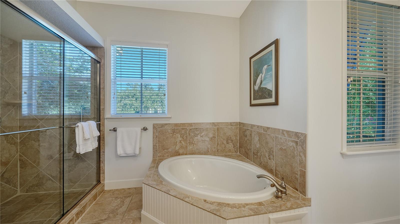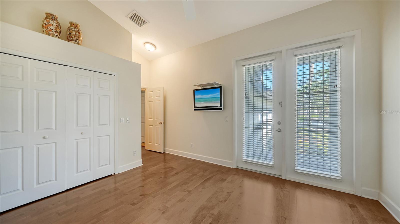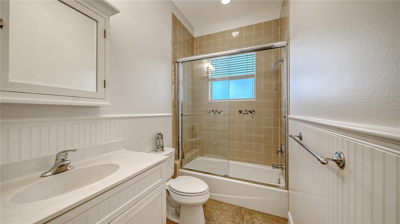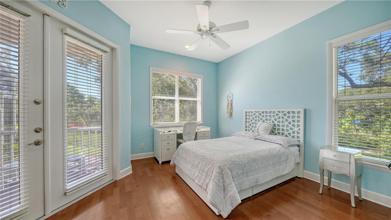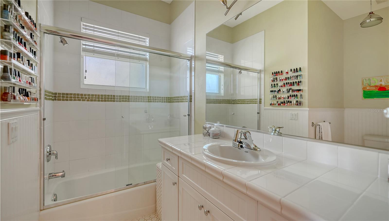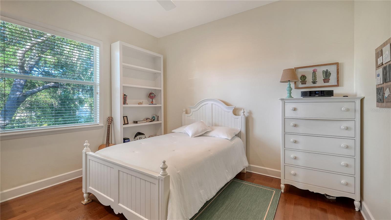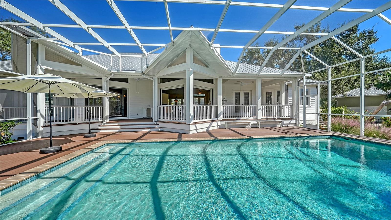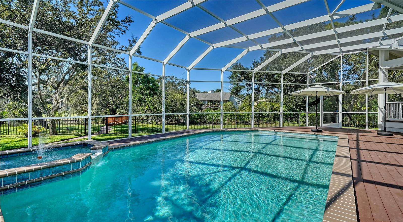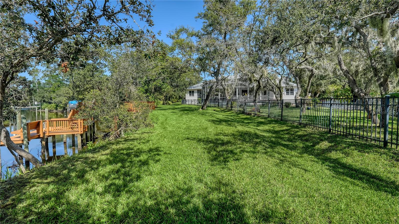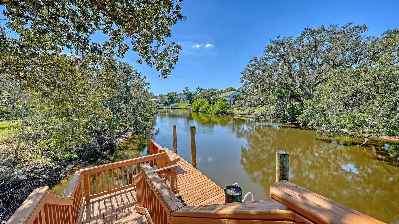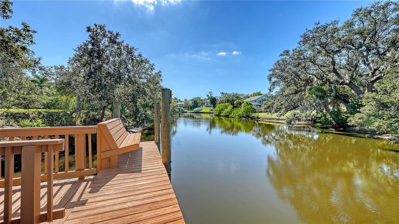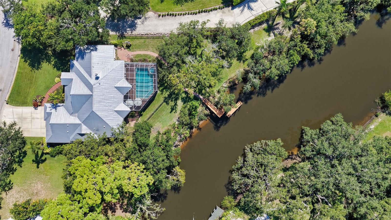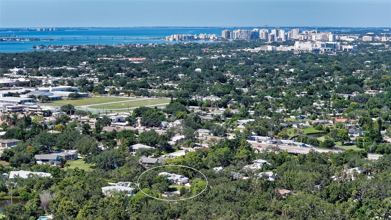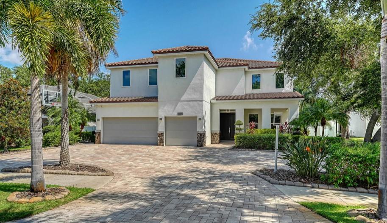3930 Elysian Woods Lane, SARASOTA, FL 34231
Property Photos
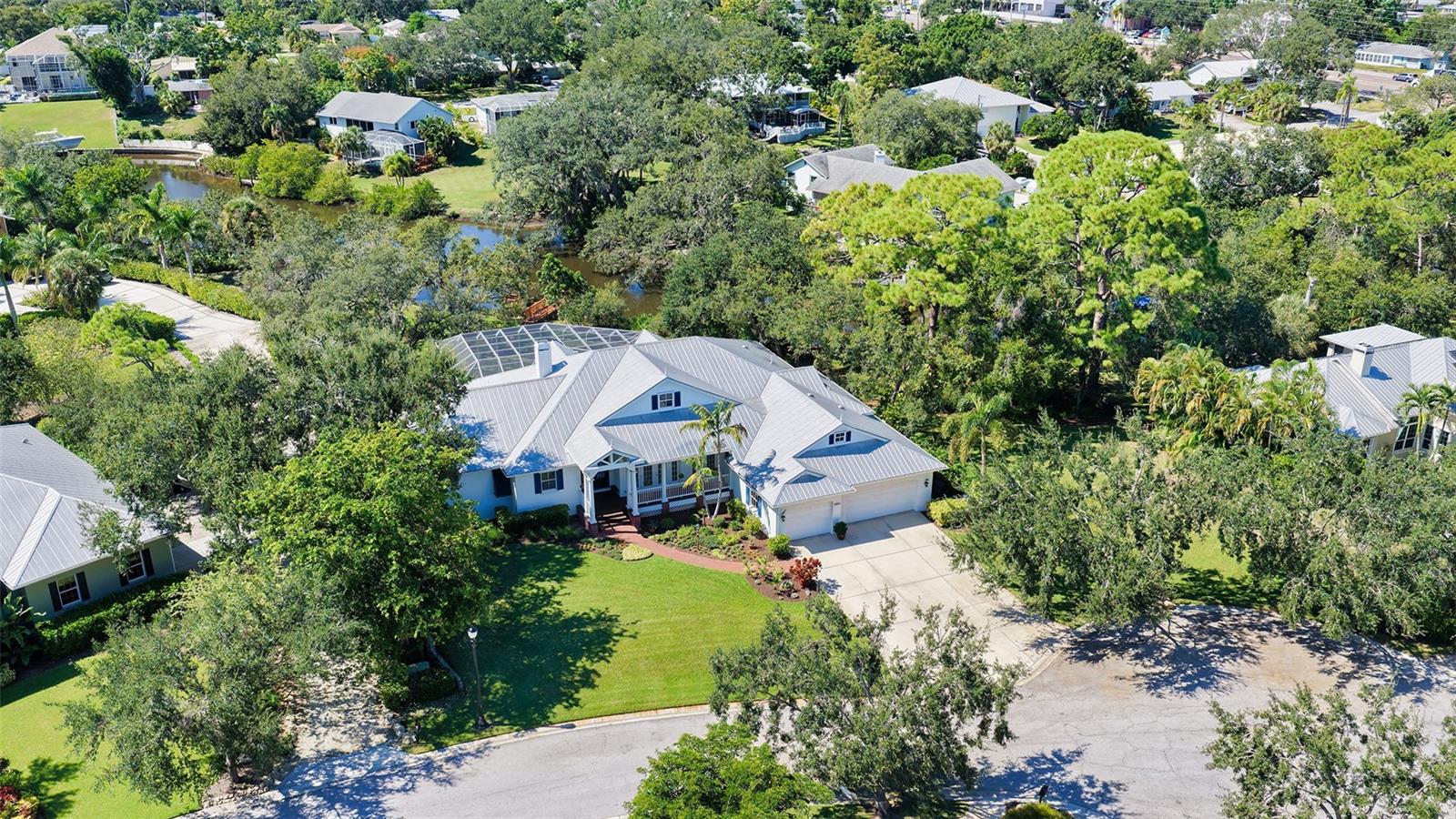
Would you like to sell your home before you purchase this one?
Priced at Only: $2,350,000
For more Information Call:
Address: 3930 Elysian Woods Lane, SARASOTA, FL 34231
Property Location and Similar Properties
- MLS#: A4668774 ( Residential )
- Street Address: 3930 Elysian Woods Lane
- Viewed: 25
- Price: $2,350,000
- Price sqft: $443
- Waterfront: Yes
- Wateraccess: Yes
- Waterfront Type: Creek
- Year Built: 2005
- Bldg sqft: 5309
- Bedrooms: 4
- Total Baths: 3
- Full Baths: 3
- Garage / Parking Spaces: 3
- Days On Market: 16
- Additional Information
- Geolocation: 27.2971 / -82.5192
- County: SARASOTA
- City: SARASOTA
- Zipcode: 34231
- Subdivision: Booth Preserve
- Elementary School: Phillippi Shores Elementary
- Middle School: Brookside Middle
- High School: Riverview High
- Provided by: COLDWELL BANKER REALTY
- Contact: Roger Pettingell
- 941-383-6411

- DMCA Notice
-
DescriptionCoastal Elegance on Phillippi Creek! Custom built by Coachman Homes, this exceptional waterfront residence blends timeless architecture, privacy, and an ideal Sarasota location. Set within an intimate gated enclave of just nine homes, the property spans nearly three quarters of an acre and offers over 190 feet of private frontage on the scenic Phillippi Creekan idyllic backdrop for daily living and entertaining. Notably, the house structure has had no water intrusion from storms/hurricanes during the owners tenure. Inside, approximately 3,500 square feet of living space unfolds in an open, light filled layout with four bedrooms, a family room, and a dedicated office. A columned front porch and double door entry lead into a grand living room featuring vaulted ceilings, a cultured stone fireplace, and a wall of glass doors that open to the screened lanai and pool. The adjacent dining room creates an elegant setting for gatherings, while the open concept kitchen connects seamlessly to the family and casual dining areaseach overlooking the outdoor living space. The chefs kitchen features custom cabinetry with under cabinet lighting, granite countertops, tile backsplash, breakfast bar, and stainless steel appliances. A split bedroom plan ensures privacy. The primary suite is a serene retreat with French doors to the deck, a large walk in closet, and a spa style bathroom complete with dual vanities, walk in shower, soaking tub, and private water closet. A flexible office adjoins the suite, ideal for working from home or quiet reading. On the opposite wing, three guest bedrooms share two full baths, offering comfort for family and visitors alike. Additional features include Lauzon hardwood floors throughout, recessed lighting, plantation blinds, hurricane shutters, two zone A/C, re screened pool cage (2024), a spacious laundry with newer washer and dryer, and a three car garage with abundant storage. Outdoor living takes full advantage of Sarasotas year round sunshine. A large, screened lanai with swimming pool, spa, and waterfall fountain invites relaxation, while the full length covered deckwith outdoor kitchenencourages al fresco dining. Lush tropical landscaping guarantees privacy, and the large fenced portion of the backyard offers space for pets and play. A brick walkway leads to the private dock, equipped with water and electric. With only two bridges to Roberts Bay, boaters enjoy quick access to the Intracoastal Waterway and Gulf of Mexico. This residence combines the serenity of a secluded estate with unmatched conveniencejust minutes to Siesta Key Beach, Downtown Sarasota, and The Bay Park. Fine dining, boutique shopping, cultural venues, and waterfront recreation are all within easy reach. In this rare nine home community, youll experience the perfect balance of coastal tranquility and city sophisticationa true Sarasota lifestyle.
Payment Calculator
- Principal & Interest -
- Property Tax $
- Home Insurance $
- HOA Fees $
- Monthly -
For a Fast & FREE Mortgage Pre-Approval Apply Now
Apply Now
 Apply Now
Apply NowFeatures
Building and Construction
- Builder Name: COACHMAN HOMES
- Covered Spaces: 0.00
- Exterior Features: French Doors, Private Mailbox, Sliding Doors
- Fencing: Other
- Flooring: Hardwood, Tile
- Living Area: 3531.00
- Other Structures: Outdoor Kitchen
- Roof: Metal
Land Information
- Lot Features: Cul-De-Sac, FloodZone, In County, Landscaped, Oversized Lot, Private
School Information
- High School: Riverview High
- Middle School: Brookside Middle
- School Elementary: Phillippi Shores Elementary
Garage and Parking
- Garage Spaces: 3.00
- Open Parking Spaces: 0.00
- Parking Features: Driveway, Garage Door Opener, Oversized, Garage
Eco-Communities
- Pool Features: Deck, Gunite, In Ground, Screen Enclosure
- Water Source: Public
Utilities
- Carport Spaces: 0.00
- Cooling: Central Air, Zoned
- Heating: Central, Electric, Zoned
- Pets Allowed: Yes
- Sewer: Public Sewer
- Utilities: BB/HS Internet Available, Cable Available, Electricity Connected, Phone Available, Public, Sewer Connected, Water Available
Finance and Tax Information
- Home Owners Association Fee Includes: Private Road, Security
- Home Owners Association Fee: 1500.00
- Insurance Expense: 0.00
- Net Operating Income: 0.00
- Other Expense: 0.00
- Tax Year: 2024
Other Features
- Appliances: Cooktop, Dishwasher, Disposal, Dryer, Range Hood, Refrigerator, Washer, Wine Refrigerator
- Association Name: ERIN EISSLER
- Country: US
- Interior Features: Built-in Features, Ceiling Fans(s), Eat-in Kitchen, High Ceilings, Living Room/Dining Room Combo, Solid Wood Cabinets, Split Bedroom, Stone Counters, Vaulted Ceiling(s), Walk-In Closet(s), Window Treatments
- Legal Description: LOT 6 BOOTH PRESERVE
- Levels: One
- Area Major: 34231 - Sarasota/Gulf Gate Branch
- Occupant Type: Owner
- Parcel Number: 0074020045
- Style: Custom, Elevated
- View: Pool, Water
- Views: 25
- Zoning Code: RSF1
Similar Properties
Nearby Subdivisions
0557 South Highland Amended P
Acreage
All States Park
Aqualane Estates
Aqualane Estates 2nd
Bahama Heights
Bay View Acres
Baywood Colony
Baywood Colony Sec 1
Baywood Colony Sec 2
Baywood Colony Westport Sec 2
Booth Preserve
Brookside
Buccaneer Bay
Cliffords Sub
Colonial Terrace
Coral Cove
Crecelius Sub
Denham Acres
Eagle Chase
Esplanade By Siesta Key
Field Club Estates
Fishermens Bay
Flora Villa
Floral Park Homesteads
Florence
Grove Park
Gulf Gate
Gulf Gate Garden Homes E
Gulf Gate Pines
Gulf Gate Woods
Harbor Oaks
Hyde Park Terrace
Jackson Highlands
Johnson Estates
Kentwood Estates
Landings Carriagehouse Ii
Landings Villas At Eagles Poin
Las Lomas De Sarasota
Madison Park
Mead Helen D
Moller Sub
Monticello
None
North Vamo Sub 1
Not Applicable
Oak Forest Villas
Oyster Bay Estates
Phillippi Cove
Phillippi Crest
Phillippi Gardens 03
Phillippi Gardens 04
Phillippi Gardens 07
Phillippi Gardens 08
Phillippi Gardens 14
Phillippi Gardens 15
Phillippi Gardens 16
Phillippi Harbor Club
Phillippi Hi
Phillippi Lake
Pine Gardens
Pine Shores Estate 3rd Add
Pine Shores Estate 5th Sec
Pine Shores Estates
Pinehurst Park
Pinehurst Park Rep Of
Red Rock Park
Red Rock Terrace
Restful Pines
Ridgewood
River Forest
Riverwood Park
Riverwood Park Amd
Riverwood Park Resub Of Blk C
Riverwood Pines
Rolando
Sarasota Venice Co 09 37 18
Sarasota Venice Co 093718
Sarasotavenice Co River Sub
Sarasotavenice Co River Sub 5
Shadow Lakes
Shoreline
Southpointe Shores
Strathmore Riverside I
Strathmore Riverside Ii
Strathmore Riverside Iii
Strathmore Riverside Villas Ii
Sun Haven
Terra Bea Sub
The Landings
Town Country Estates
Tropical Shores
Vamo 3rd Add To
Village In The Pines 1
Village In The Pines North
Wilkinson Woods
Woodbridge Estates
Woodpine Lake
Woodside Terrace Ph 2
Woodside Village East
Woodside Village West
Woodside Vlg East
Wrens Sub

- Broker IDX Sites Inc.
- 750.420.3943
- Toll Free: 005578193
- support@brokeridxsites.com



