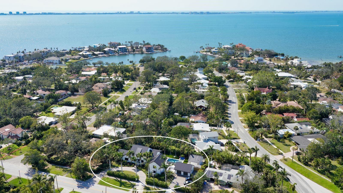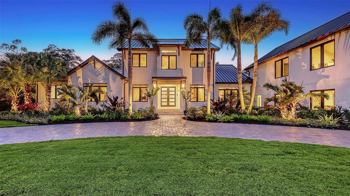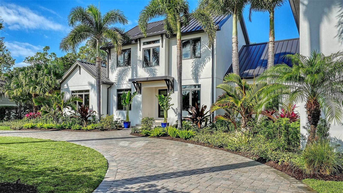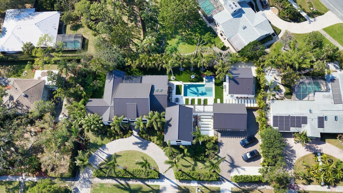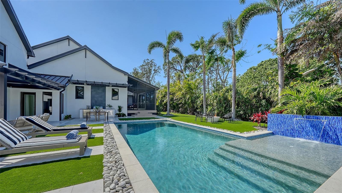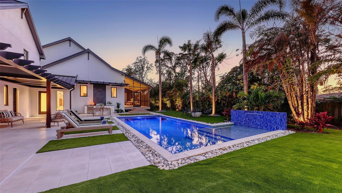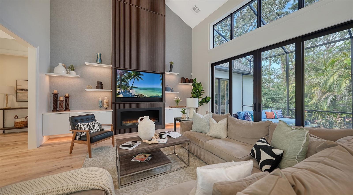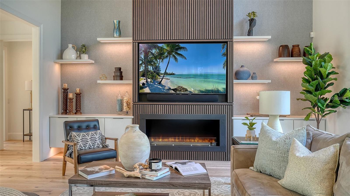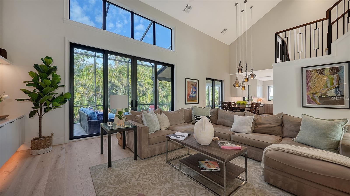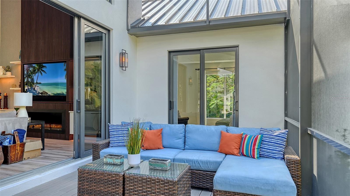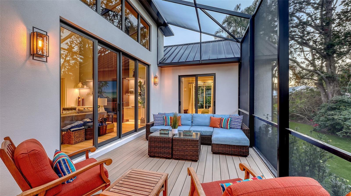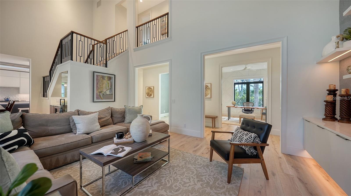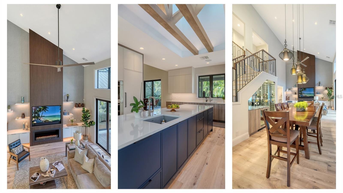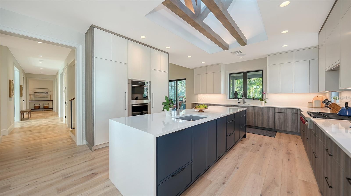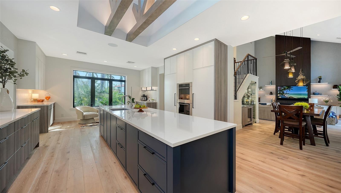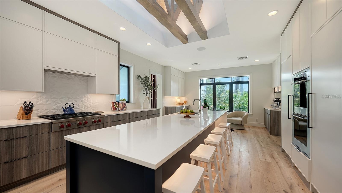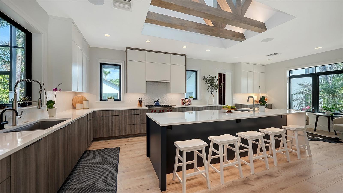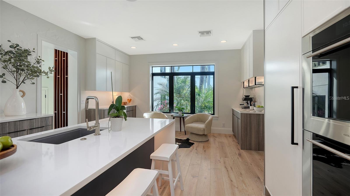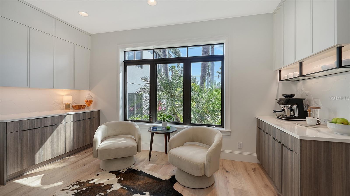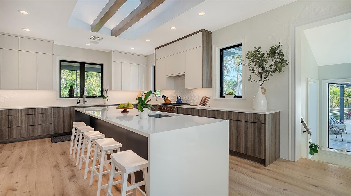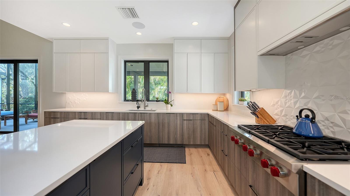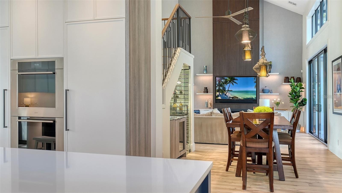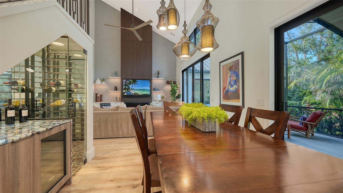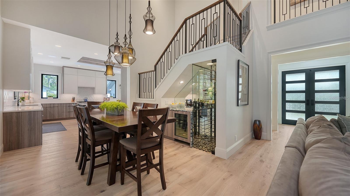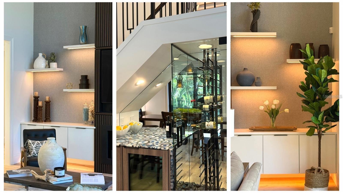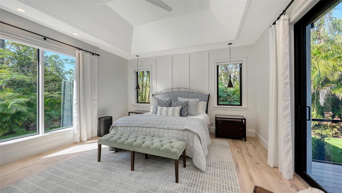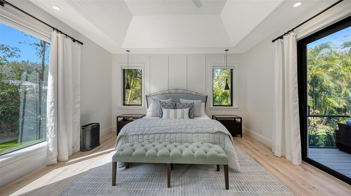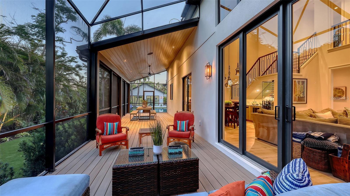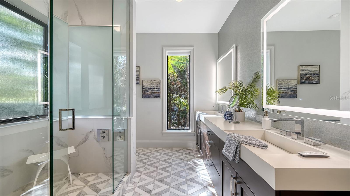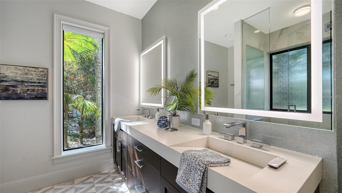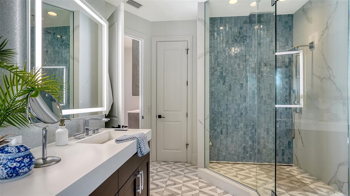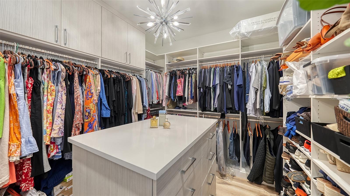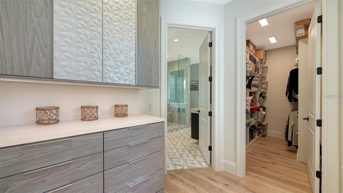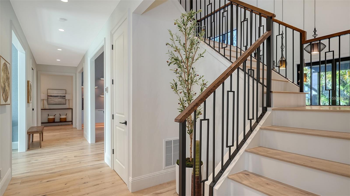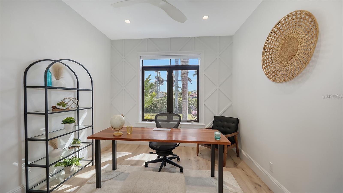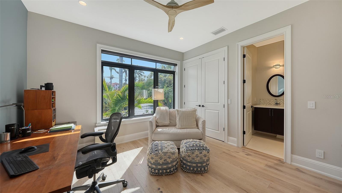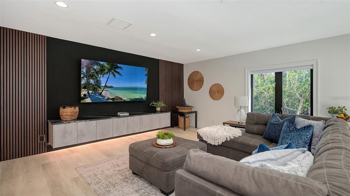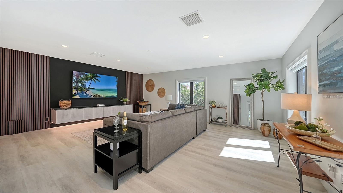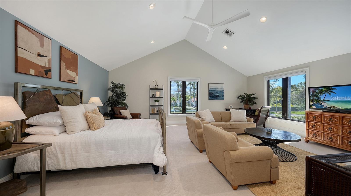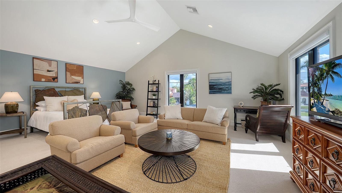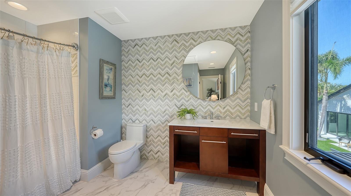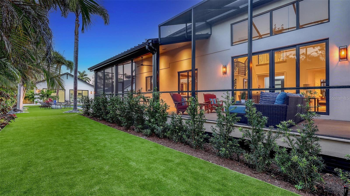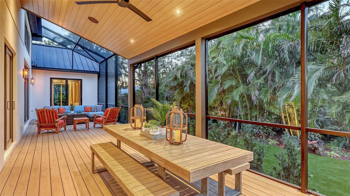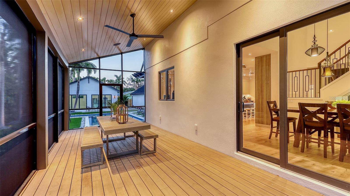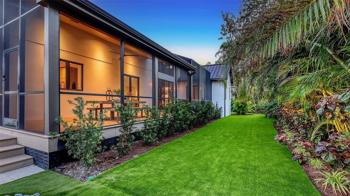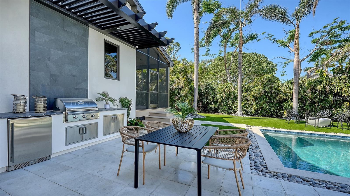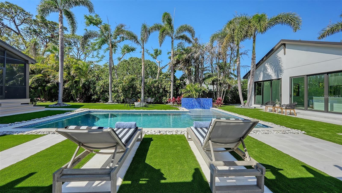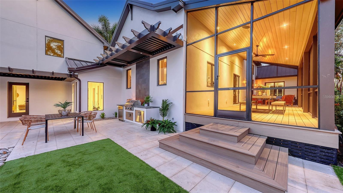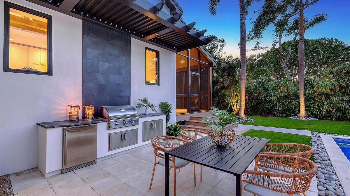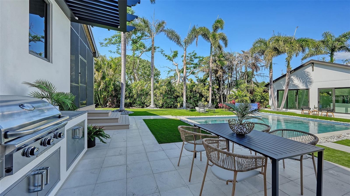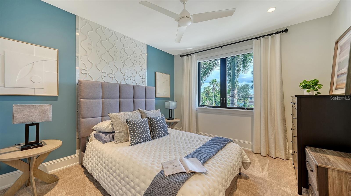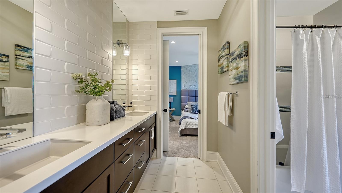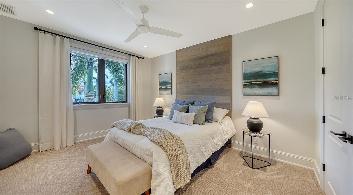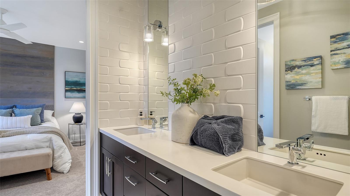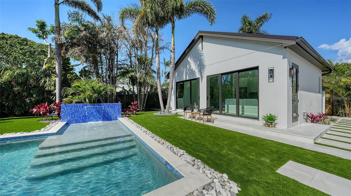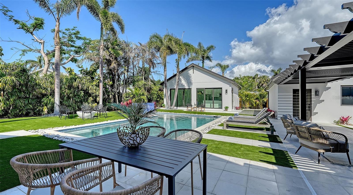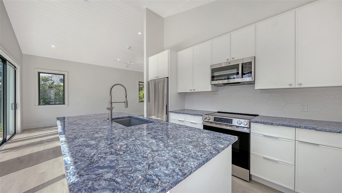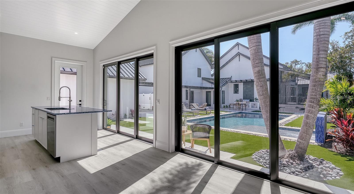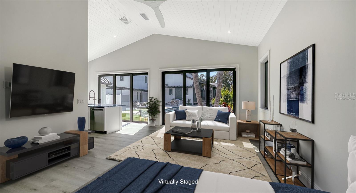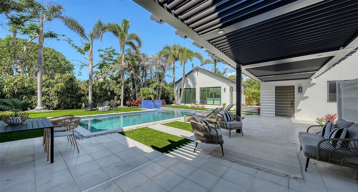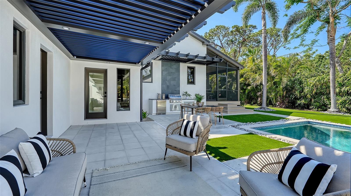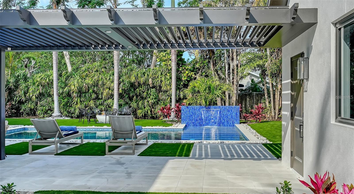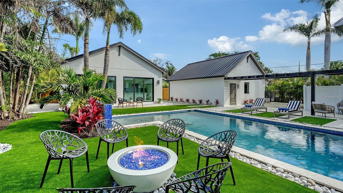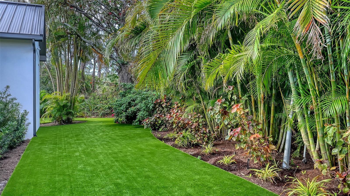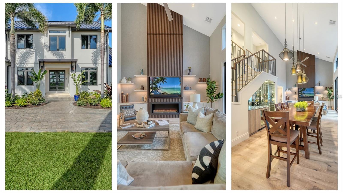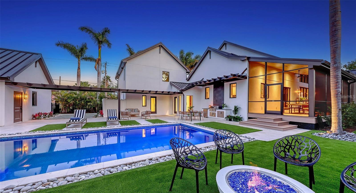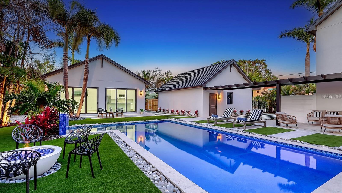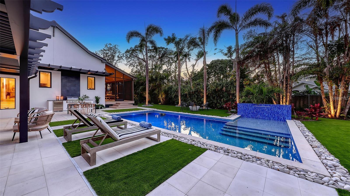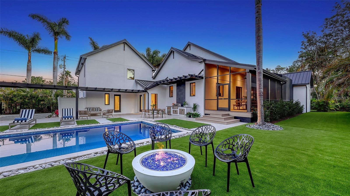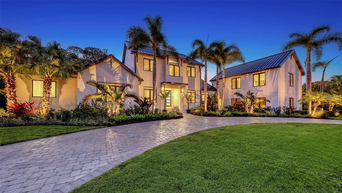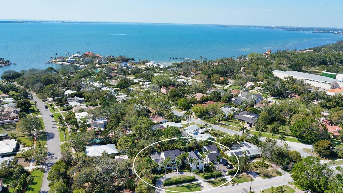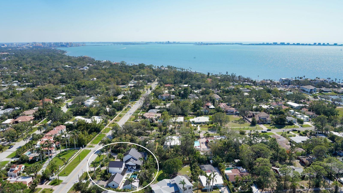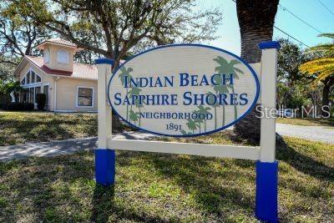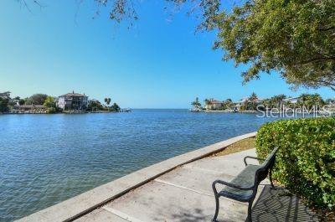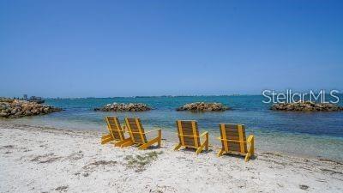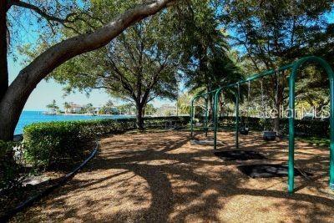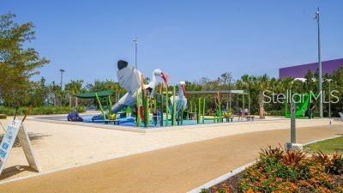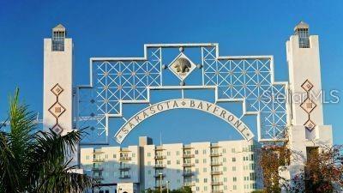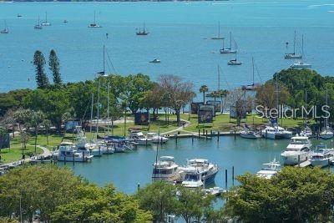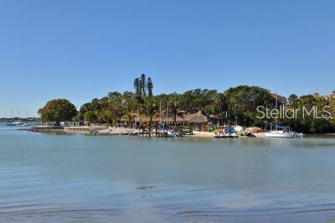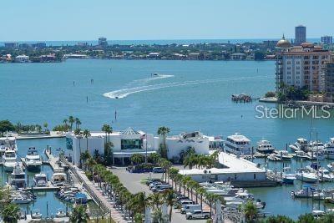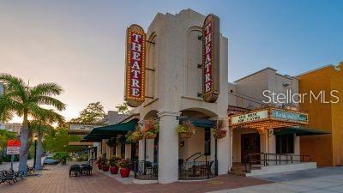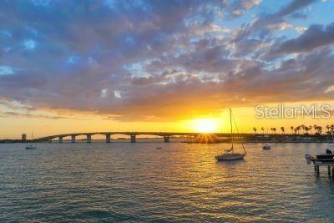5035 Bay Shore Road, SARASOTA, FL 34234
Property Photos
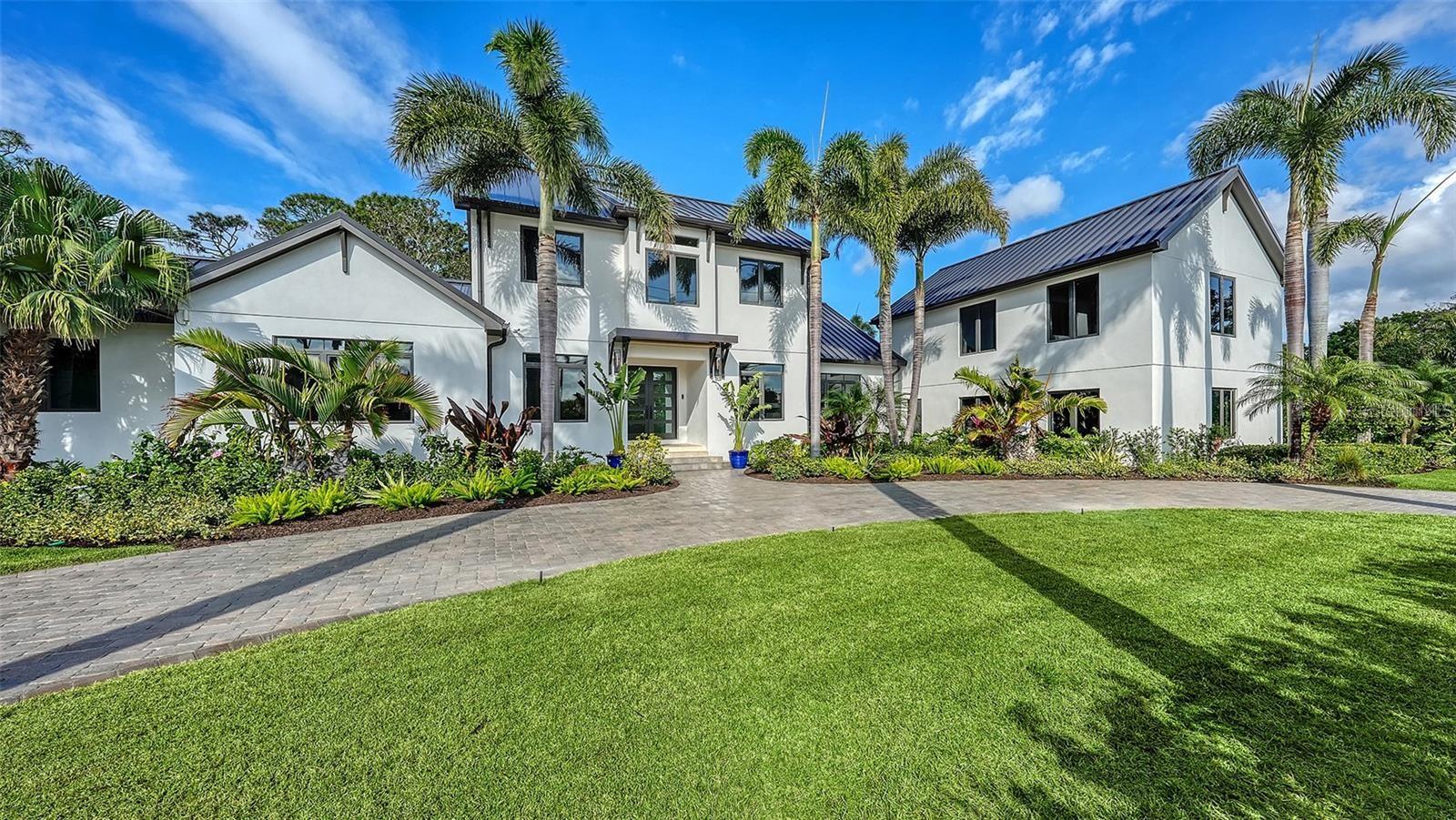
Would you like to sell your home before you purchase this one?
Priced at Only: $4,895,000
For more Information Call:
Address: 5035 Bay Shore Road, SARASOTA, FL 34234
Property Location and Similar Properties
- MLS#: A4667963 ( Residential )
- Street Address: 5035 Bay Shore Road
- Viewed: 23
- Price: $4,895,000
- Price sqft: $717
- Waterfront: No
- Year Built: 1951
- Bldg sqft: 6825
- Bedrooms: 5
- Total Baths: 7
- Full Baths: 6
- 1/2 Baths: 1
- Garage / Parking Spaces: 2
- Days On Market: 12
- Additional Information
- Geolocation: 27.3778 / -82.5606
- County: SARASOTA
- City: SARASOTA
- Zipcode: 34234
- Subdivision: Indian Beach Sapphire Shores
- Elementary School: Emma E. Booker Elementary
- Middle School: Brookside Middle
- High School: Booker High
- Provided by: BERKSHIRE HATHAWAY HOMESERVICE
- Contact: Bev Murray
- 941-907-2000

- DMCA Notice
-
DescriptionOne or more photo(s) has been virtually staged. One or more photo(s) has been virtually staged. Nestled just south of the Ringling Museum, this prestigious West of Trail estate is set in Sarasotas historic Indian Beach Sapphire Shores neighborhood, known for its majestic tree canopied streets, bayfront parks, and architectural charm. Spanning 5,712 sq. ft. on a one half acre lot, this home is designed for multi generational living, featuring 5 bedrooms, 6.5 baths, 2 offices, and a private in law suite. A newly built 616 sq. ft. detached guest house with a kitchenette and full bath offers additional flexibility. Extensively remodeled in 2013 and upgraded in 2023 by Murray Homes, the residence boasts a new roof, smart home features, low voltage lighting, high end cabinetry, new flooring, an updated kitchen, deck, and lush landscaping. The chefs kitchen is a showpiece of design and functionality, highlighted by a raised skylight with exposed beam rafters over the 118 x 37 Cambria White Cliff quartz island with a waterfall mitered end panel and counter height breakfast bar for five. Soft close solid wood cabinetry includes pull out shelves and recessed LED lighting. Top tier appliances feature a Wolf double oven, Wolf 48 6 burner gas range, Subzero column refrigerator/freezer, two dishwashers, and an instant hot/cold filtered water faucet. A caf nook with a coffee bar and custom cabinetry adds convenience. Designed for seamless indoor outdoor living, the spacious great room features engineered white oak plank flooring and a floor to ceiling walnut slat entertainment wall with a ventless fireplace. A striking agate topped dry bar with a custom wine bottle display enhances the dining area. The brand new screened lanai with French white oak Azek decking extends the living space outdoors. The 400 sq. ft. family room provides a flexible retreat, featuring a floating cabinetry entertainment wall, a full pool bath, additional laundry, hidden storage, and a private entrance from the pool deck. Outside, a 2,000 sq. ft. backyard retreat offers a 40 x 15 heated saltwater pool with a cascading waterfall, cooling lime rock pavers, pristine turf, and a brand new outdoor kitchen with a gas grill and refrigerator. A motorized pergola adjusts for sun or shade, creating a luxurious resort style setting. The fully fenced yard and lush landscaping enhance the privacy of this location. A brick paver courtyard and circular driveway add elegance while offering ample parking and space to add an additional garage. This property is not in a flood zone. Minutes from downtown Sarasota, Lido Beach, and St. Armands Circle, the home is perfectly positioned near Ringling College of Art, New College, and the North Trails independent restaurants, coffee shops, and pubs.
Payment Calculator
- Principal & Interest -
- Property Tax $
- Home Insurance $
- HOA Fees $
- Monthly -
For a Fast & FREE Mortgage Pre-Approval Apply Now
Apply Now
 Apply Now
Apply NowFeatures
Building and Construction
- Covered Spaces: 0.00
- Exterior Features: Courtyard, Lighting, Outdoor Kitchen, Private Mailbox, Rain Gutters, Sidewalk, Sliding Doors
- Fencing: Fenced, Vinyl, Wood
- Flooring: Carpet, Hardwood, Luxury Vinyl, Tile
- Living Area: 5712.00
- Other Structures: Guest House, Outdoor Kitchen
- Roof: Metal
Property Information
- Property Condition: Completed
Land Information
- Lot Features: City Limits, Oversized Lot, Sidewalk, Paved
School Information
- High School: Booker High
- Middle School: Brookside Middle
- School Elementary: Emma E. Booker Elementary
Garage and Parking
- Garage Spaces: 2.00
- Open Parking Spaces: 0.00
- Parking Features: Circular Driveway, Driveway, Garage Door Opener, Guest, Off Street, Oversized, Parking Pad
Eco-Communities
- Pool Features: Child Safety Fence, Deck, Gunite, Heated, In Ground, Lighting, Other, Outside Bath Access, Salt Water
- Water Source: Public, Well
Utilities
- Carport Spaces: 0.00
- Cooling: Central Air, Zoned
- Heating: Central, Zoned
- Pets Allowed: Yes
- Sewer: Public Sewer
- Utilities: BB/HS Internet Available, Natural Gas Connected, Public, Sprinkler Well
Finance and Tax Information
- Home Owners Association Fee: 0.00
- Insurance Expense: 0.00
- Net Operating Income: 0.00
- Other Expense: 0.00
- Tax Year: 2024
Other Features
- Appliances: Bar Fridge, Built-In Oven, Convection Oven, Cooktop, Dishwasher, Disposal, Dryer, Gas Water Heater, Microwave, Range Hood, Refrigerator, Tankless Water Heater, Washer, Wine Refrigerator
- Country: US
- Furnished: Unfurnished
- Interior Features: Built-in Features, Ceiling Fans(s), Coffered Ceiling(s), Dry Bar, Eat-in Kitchen, High Ceilings, Living Room/Dining Room Combo, Open Floorplan, Primary Bedroom Main Floor, Solid Surface Counters, Solid Wood Cabinets, Split Bedroom, Stone Counters, Vaulted Ceiling(s), Walk-In Closet(s)
- Legal Description: LOTS 18 19 & 20 BLK C SAPPHIRE SHORES HX 82
- Levels: Two
- Area Major: 34234 - Sarasota
- Occupant Type: Owner
- Parcel Number: 2001120044
- Style: Custom
- View: Garden, Pool
- Views: 23
- Zoning Code: RSF2
Nearby Subdivisions
0079 Desoto Terrace
Adams Heights
Amaryllis Park
Barrington Woods
Bay Haven
Bayou Oaks
Beverly Terrace
Booker Park
Bradford Manor Twnhms
Braeburn
City Park Sub
Desoto Acres
Desoto Terrace
Edgewater
Epsteins Add To Newtown
Ford Sub
Gracewater
Gracewater At Sarasota
Hillcrest 3rd Add To
Hillcrest Park
Hillcrest Park 1st Add
Indian Beach
Indian Beach Sapphire Shores
Indian Beach Court Rev 03
Indian Beach Estates
Indian Beach Highlands
Indian Beach Map Of
Indian Beach Sapphire Shores
Indian Beach Sub
Indian Beach Sub Of Blk 87
Irvington Heights
Lenray Heights
Lenray Heights Resub
Lockwood Meadows
Lorraine Park
Newtown Heights
Newtown Heights First Add To
Newtown Highlands
Not On The List
Palm Grove
Palms View
Palmyra
Phillips Joseph H Sub Of
Purdons Sub
Ravenwood
Royal Palm Villas
Sapphire Heights
Sapphire Shores
Sapphire Shores Resub Blk M
Sarasota Bay Park
Seminole Park
Spring Oaks
Sunnybrook
Sylvan Shores
Valencia Terrace Rev
Village Gardens
Village Gardens Ph 3
West Shore
Whitakers W H Prop

- Broker IDX Sites Inc.
- 750.420.3943
- Toll Free: 005578193
- support@brokeridxsites.com



