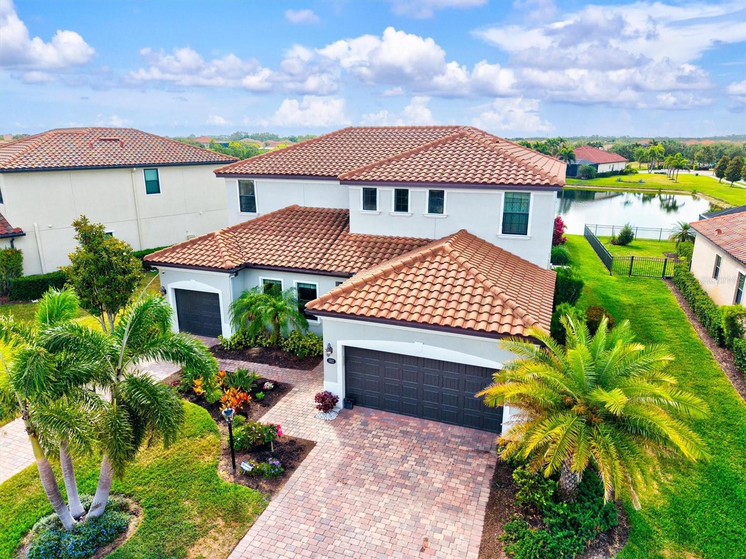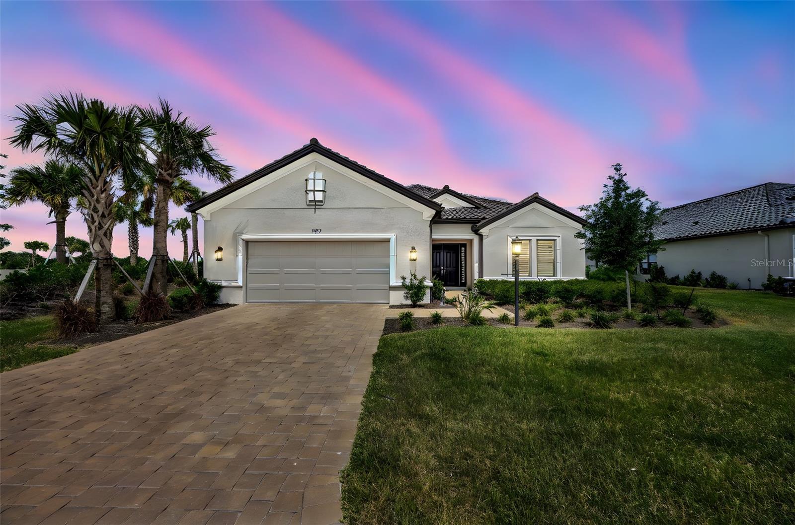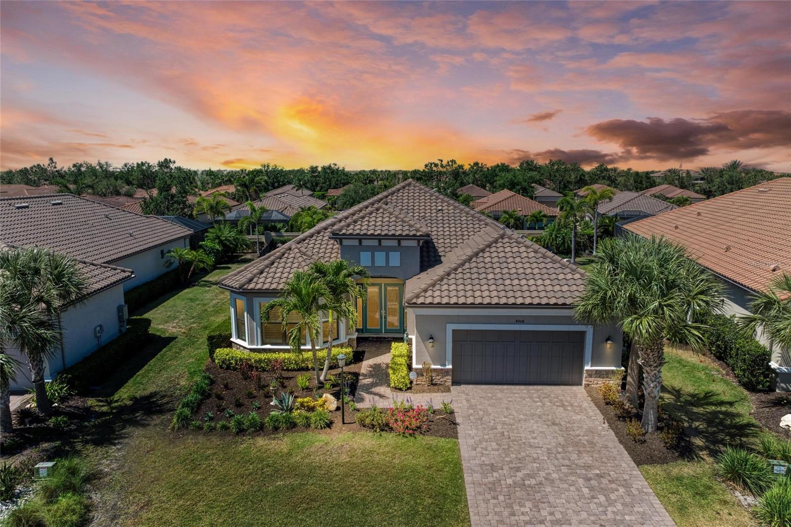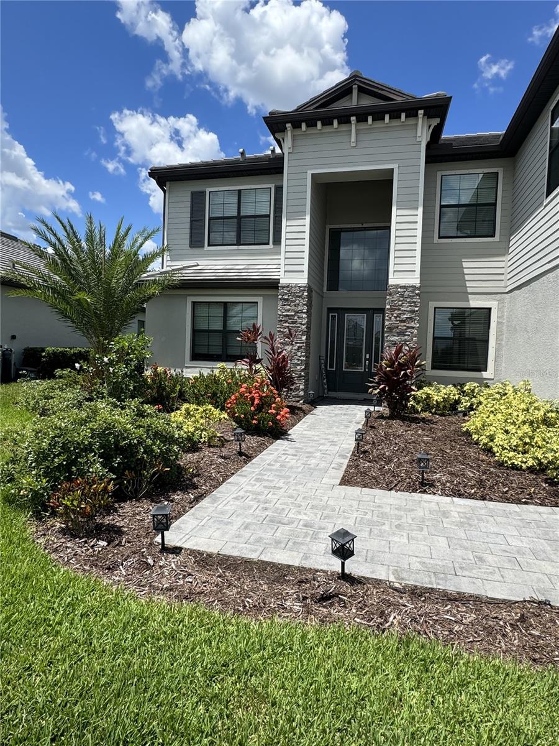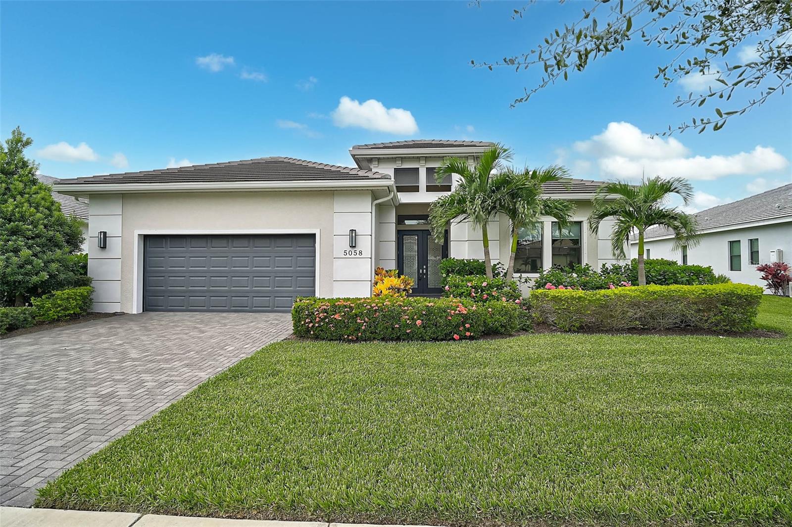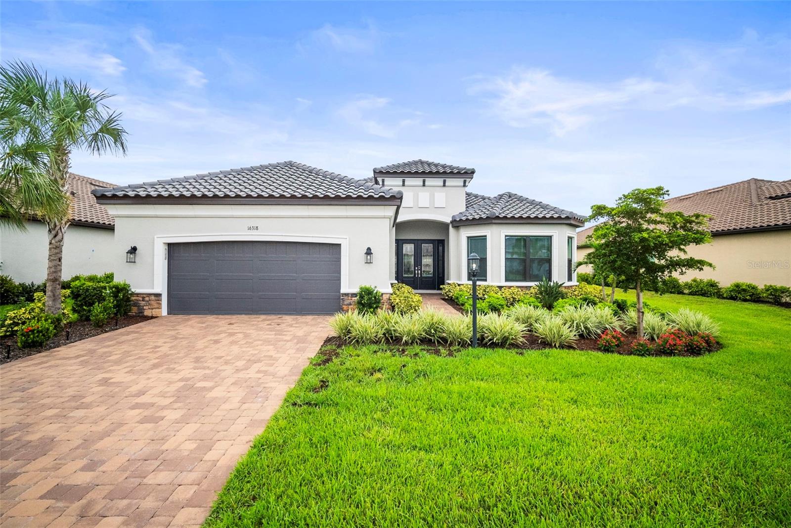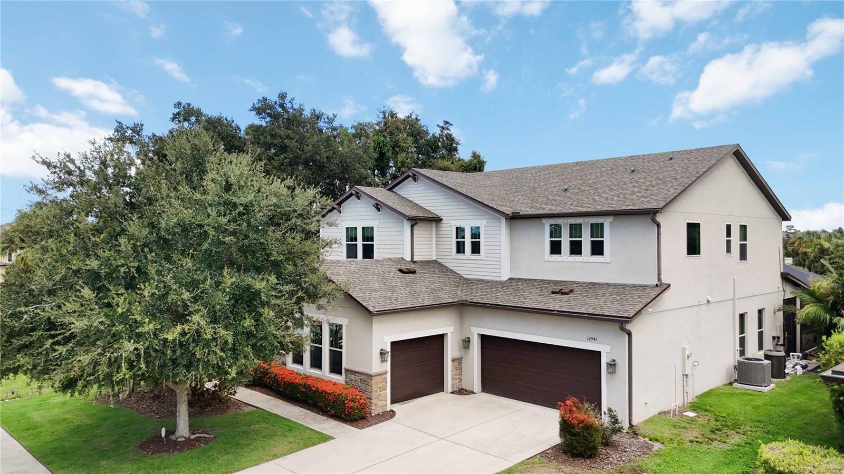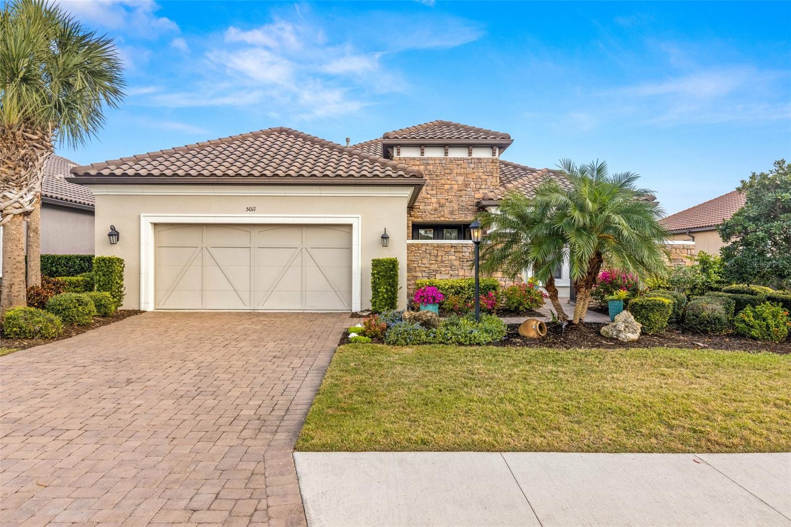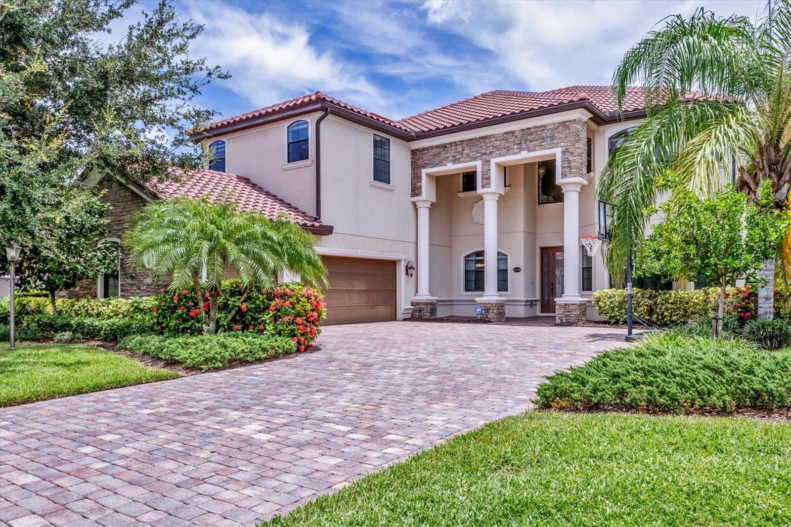4703 Tobermory Way, BRADENTON, FL 34211
Property Photos
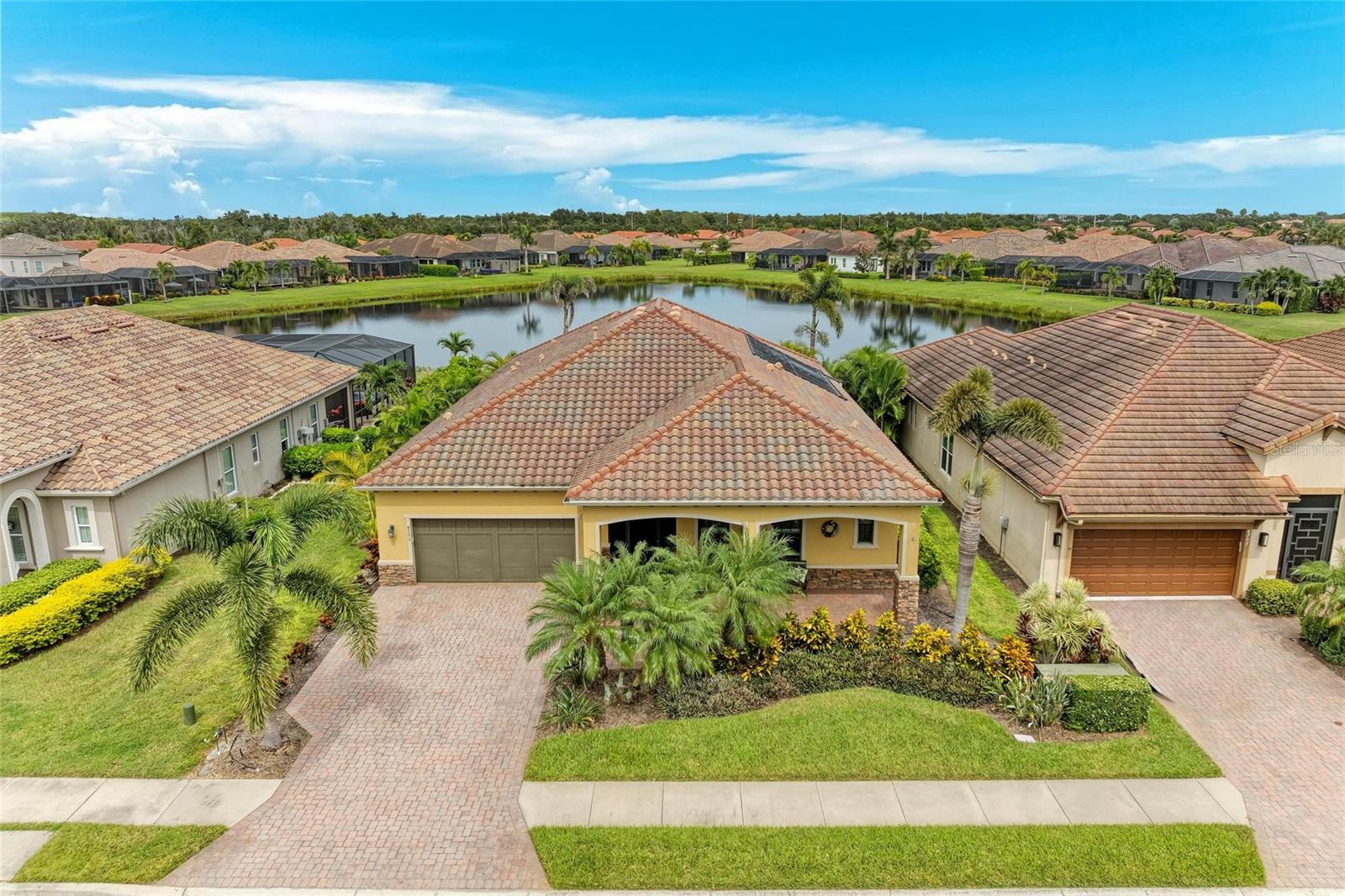
Would you like to sell your home before you purchase this one?
Priced at Only: $985,000
For more Information Call:
Address: 4703 Tobermory Way, BRADENTON, FL 34211
Property Location and Similar Properties
- MLS#: A4666380 ( Residential )
- Street Address: 4703 Tobermory Way
- Viewed: 3
- Price: $985,000
- Price sqft: $240
- Waterfront: No
- Year Built: 2015
- Bldg sqft: 4105
- Bedrooms: 3
- Total Baths: 3
- Full Baths: 2
- 1/2 Baths: 1
- Garage / Parking Spaces: 2
- Days On Market: 5
- Additional Information
- Geolocation: 27.4565 / -82.4428
- County: MANATEE
- City: BRADENTON
- Zipcode: 34211
- Subdivision: Rosedale Add Ph Ii
- Elementary School: Braden River
- Middle School: Braden River
- High School: Lakewood Ranch
- Provided by: EXP REALTY LLC
- Contact: Carol Tucker
- 888-883-8509

- DMCA Notice
-
DescriptionStunning Siesta floor plan loaded with upgrades that would cost thousands more to build new! This 3BR, 2.5BA home with den features impact resistant windows & doorsno bulky hurricane shutters needed. The spacious great room design is enhanced by custom featured stone wall with built in cabinetry and fireplace, wood look tile flooring, coffered ceilings, and crown molding throughout. The chefs kitchen boasts an expanded island, expresso stained wood cabinetry, granite counters, backsplash, walk in pantry, stainless appliances, wall ovens, and gas cooktop. Enjoy Florida outdoor living at its best with a solar heated saltwater pool & spa overlooking expansive lake views and outdoor kitchen with blackstone grill, sink, refrigerator, and polymer cabinetry. An added bonus, this homeowner installed electronic hurricane shades about the complete covered lanai area. The oversized primary suite offers a relaxing retreat with a free standing soaking tub, Roman shower, and HUGE walk in closet. Guests enjoy privacy with 2 additional bedrooms with convenience of a Jack & Jill bath, while the den makes a perfect home office or flex space. The laundry room provides excellent storage, and the enlarged garage features a 4 extension plus durable epoxy flooring. Meticulously maintained with upgraded landscaping, lighting, an inviting paver front porch, screened front entry, expanded driveway gives this A+ curb appeal. A perfect home for those who value low maintenance living, convenience, and a touch of luxury. Whether you're seeking an active or a more relaxed environment, Rosedale has something to offer each member with this community. With the social membership to the Rosedale Golf & Country Club, you can enjoy amenities of tennis, bocce courts, 22,000 square foot clubhouse with a heated junior size Olympic swimming pool, fitness center and daily workout classes and access to personal trainers. The Clubhouse features a full service restaurant that hosts numerous social events and activities throughout the year. For the avid golfer, Rosedale Golf and Country Club offers various levels of golf membership as well. HOA fees conveniently include cable & internet, yard care maintenance, 2 24/7 manned gates, and 2 dog parks. A meticulously maintained community conveniently located just east of I 75 off SR 70 centrally located to restaurants, UTC mall, the Sarasota/Bradenton airport, great schools, convenient to top Doctors and Hospitals, and some of the best beaches in the country! No CDD fees! Schedule your tour of this home today
Payment Calculator
- Principal & Interest -
- Property Tax $
- Home Insurance $
- HOA Fees $
- Monthly -
For a Fast & FREE Mortgage Pre-Approval Apply Now
Apply Now
 Apply Now
Apply NowFeatures
Building and Construction
- Builder Name: Ashton Woods
- Covered Spaces: 0.00
- Exterior Features: Sidewalk, Sprinkler Metered
- Flooring: Ceramic Tile
- Living Area: 2641.00
- Other Structures: Outdoor Kitchen
- Roof: Tile
Property Information
- Property Condition: Completed
Land Information
- Lot Features: Landscaped, Near Golf Course, Sidewalk, Paved
School Information
- High School: Lakewood Ranch High
- Middle School: Braden River Middle
- School Elementary: Braden River Elementary
Garage and Parking
- Garage Spaces: 2.00
- Open Parking Spaces: 0.00
- Parking Features: Driveway, Garage Door Opener
Eco-Communities
- Pool Features: Gunite, Heated, In Ground, Salt Water, Screen Enclosure
- Water Source: Public
Utilities
- Carport Spaces: 0.00
- Cooling: Central Air
- Heating: Central
- Pets Allowed: Cats OK, Dogs OK, Number Limit, Yes
- Sewer: Public Sewer
- Utilities: BB/HS Internet Available, Cable Connected, Fiber Optics, Natural Gas Connected, Phone Available, Sewer Connected, Sprinkler Recycled, Underground Utilities, Water Connected
Amenities
- Association Amenities: Cable TV, Clubhouse, Fitness Center, Gated, Maintenance, Park, Pool, Tennis Court(s)
Finance and Tax Information
- Home Owners Association Fee Includes: Guard - 24 Hour, Cable TV, Common Area Taxes, Pool, Escrow Reserves Fund, Internet, Maintenance Grounds, Management, Private Road, Recreational Facilities
- Home Owners Association Fee: 2445.00
- Insurance Expense: 0.00
- Net Operating Income: 0.00
- Other Expense: 0.00
- Tax Year: 2024
Other Features
- Appliances: Built-In Oven, Convection Oven, Dishwasher, Disposal, Dryer, Gas Water Heater, Microwave, Range Hood, Refrigerator, Washer
- Association Name: Resource Property Mgmt
- Association Phone: 941-348-2912
- Country: US
- Interior Features: Built-in Features, Ceiling Fans(s), Crown Molding, High Ceilings, In Wall Pest System, Open Floorplan, Split Bedroom, Stone Counters, Walk-In Closet(s), Wet Bar, Window Treatments
- Legal Description: LOT 253 ROSEDALE ADDITION PHASE II PI#5794.4420/9
- Levels: One
- Area Major: 34211 - Bradenton/Lakewood Ranch Area
- Occupant Type: Owner
- Parcel Number: 579444209
- Possession: Close Of Escrow
- Style: Mediterranean
- View: Water
Similar Properties
Nearby Subdivisions
0580100 Avalon Woods Ph Ii Lot
Arbor Grande
Avaunce
Azario At Esplanade
Azario Esplanade
Azario Esplanade Ph Ii Subph A
Azario Esplanade Ph Ii Subph C
Azario Esplanade Ph Iii Subph
Bridgewater
Bridgewater At Lakewood Ranch
Bridgewater Ph I At Lakewood R
Bridgewater Ph Ii At Lakewood
Bridgewater Ph Iii At Lakewood
Central Park
Central Park Ph B1
Central Park Subphase B-2a & B
Central Park Subphase B2a B2c
Central Park Subphase B2b
Central Park Subphase Cba
Central Park Subphase D1aa
Central Park Subphase E1b
Central Park Subphase G-1a, G-
Central Park Subphase G1a G1b
Central Park Subphase G2a G2b
Cresswind Ph I Subph A B
Cresswind Ph I Subph A & B
Cresswind Ph Ii Subph A B C
Cresswind Ph Ii Subph A, B & C
Cresswind Ph Iii
Eagle Trace
Eagle Trace Ph I
Eagle Trace Ph Ii-c
Eagle Trace Ph Iic
Eagle Trace Ph Iiia
Eagle Trace Ph Iiib
Esplanade Golf And Country Clu
Esplanade Ph Ii
Esplanade Ph Iii A,b,c,d,j&par
Esplanade Ph Iii Subphases E,
Esplanade Ph Iv
Esplanade Ph V Subphase G
Esplanade Ph V Subphases A,b,c
Esplanade Ph Viii Subphase A &
Harmony At Lakewood Ranch Ph I
Indigo
Indigo Ph Iv V
Indigo Ph Iv & V
Indigo Ph Vi Subphase 6a 6b 6
Indigo Ph Vi Subphase 6b 6c R
Indigo Ph Vi Subphase 6b & 6c
Indigo Ph Vii Subphase 7a 7b
Lakewood National Golf Club Ph
Lakewood National Golf Culb Ph
Lakewood Park
Lakewood Ranch Solera
Lakewood Ranch Solera Ph Ia I
Lorraine Lakes
Lorraine Lakes Ph I
Lorraine Lakes Ph Iia
Lorraine Lakes Ph Iib-3 & Iic
Lorraine Lakes Ph Iib3 Iic
Mallory Park Ph I A C E
Mallory Park Ph I D Ph Ii A
Mallory Park Ph Ii Subph C D
Not Applicable
Not In Subdivision
Panther Ridge
Panther Ridge Ranches
Panther Ridge The Trails Ii
Park East At Azario Ph I Subph
Park East At Azario Ph Ii
Polo Run Ph Ia Ib
Polo Run Ph Iia Iib
Polo Run Ph Iic Iid Iie
Polo Run Ph Iic Iid & Iie
Pomello City Central
Pomello Park
Rosedale
Rosedale 11
Rosedale 2
Rosedale 4
Rosedale 7
Rosedale 8 Westbury Lakes
Rosedale Add Ph I
Rosedale Add Ph Ii
Rosedale Addition Phase Ii
Saddlehorn Estates
Sapphire Point Ph I Ii Subph
Sapphire Point Ph I & Ii Subph
Savanna At Lakewood Ranch Phas
Seaflower
Serenity Creek
Serenity Creek Rep Of Tr N
Solera At Lakewood Ranch
Solera At Lakewood Ranch Ph Ii
Star Farms
Star Farms At Lakewood Ranch
Star Farms Ph Iiv
Star Farms Ph Iv Subph A
Star Farms Ph Iv Subph B C
Star Farms Ph Iv Subph Jk
Sweetwater At Lakewood Ranch
Sweetwater At Lakewood Ranch P
Sweetwater Villas At Lakewood
Sweetwater Vills At Lakewood
Woodleaf Hammock

- Broker IDX Sites Inc.
- 750.420.3943
- Toll Free: 005578193
- support@brokeridxsites.com


































































































