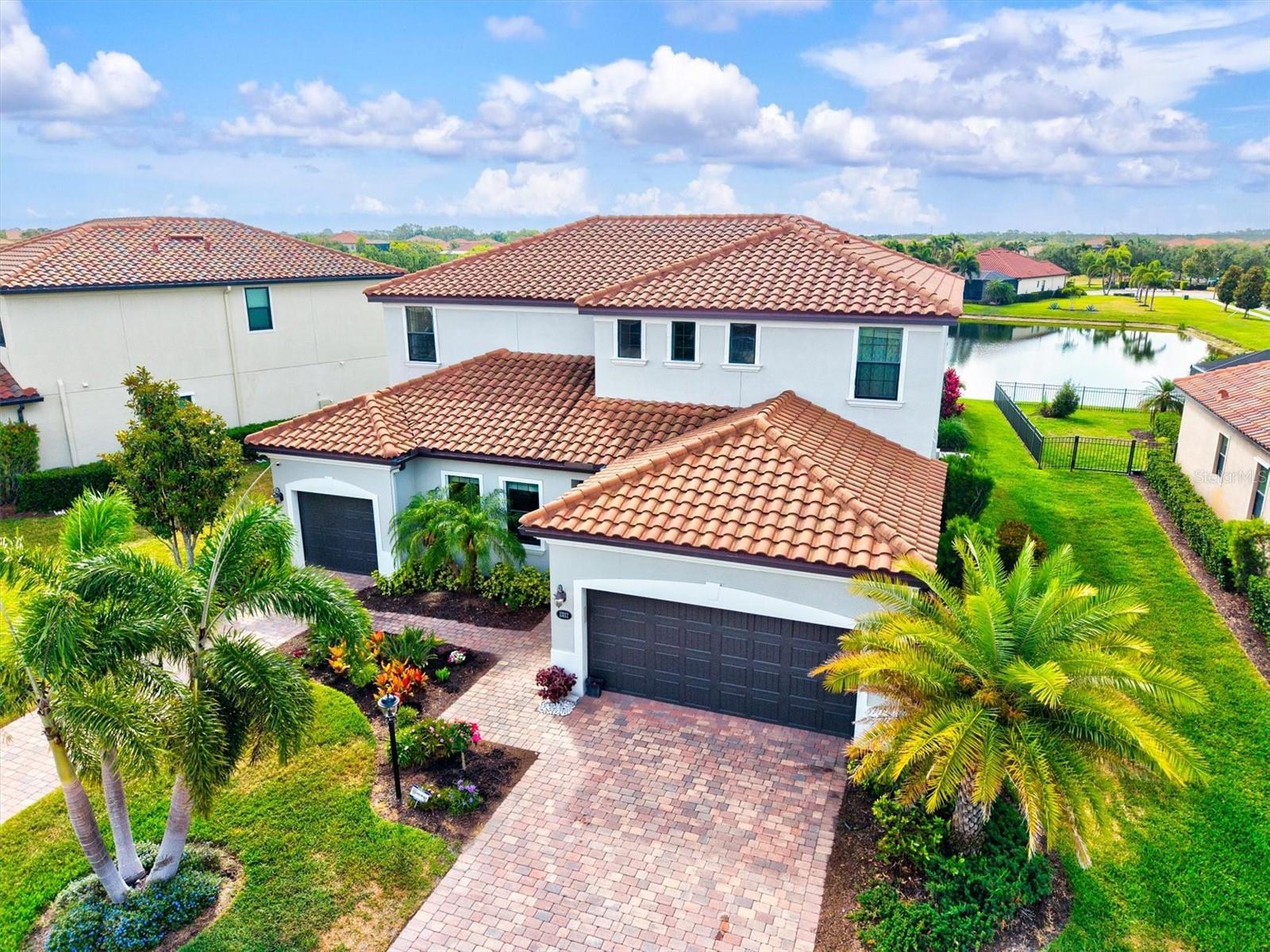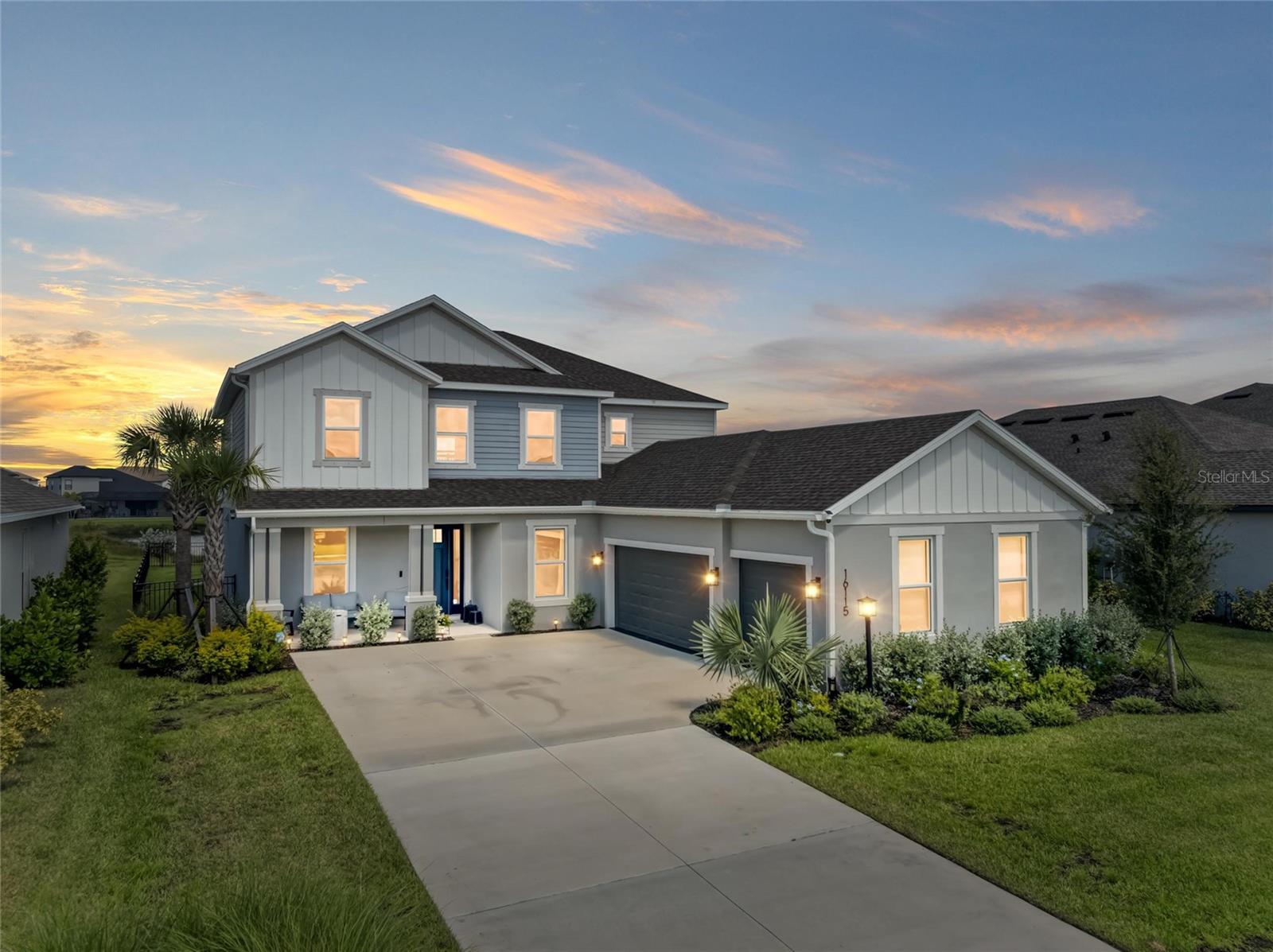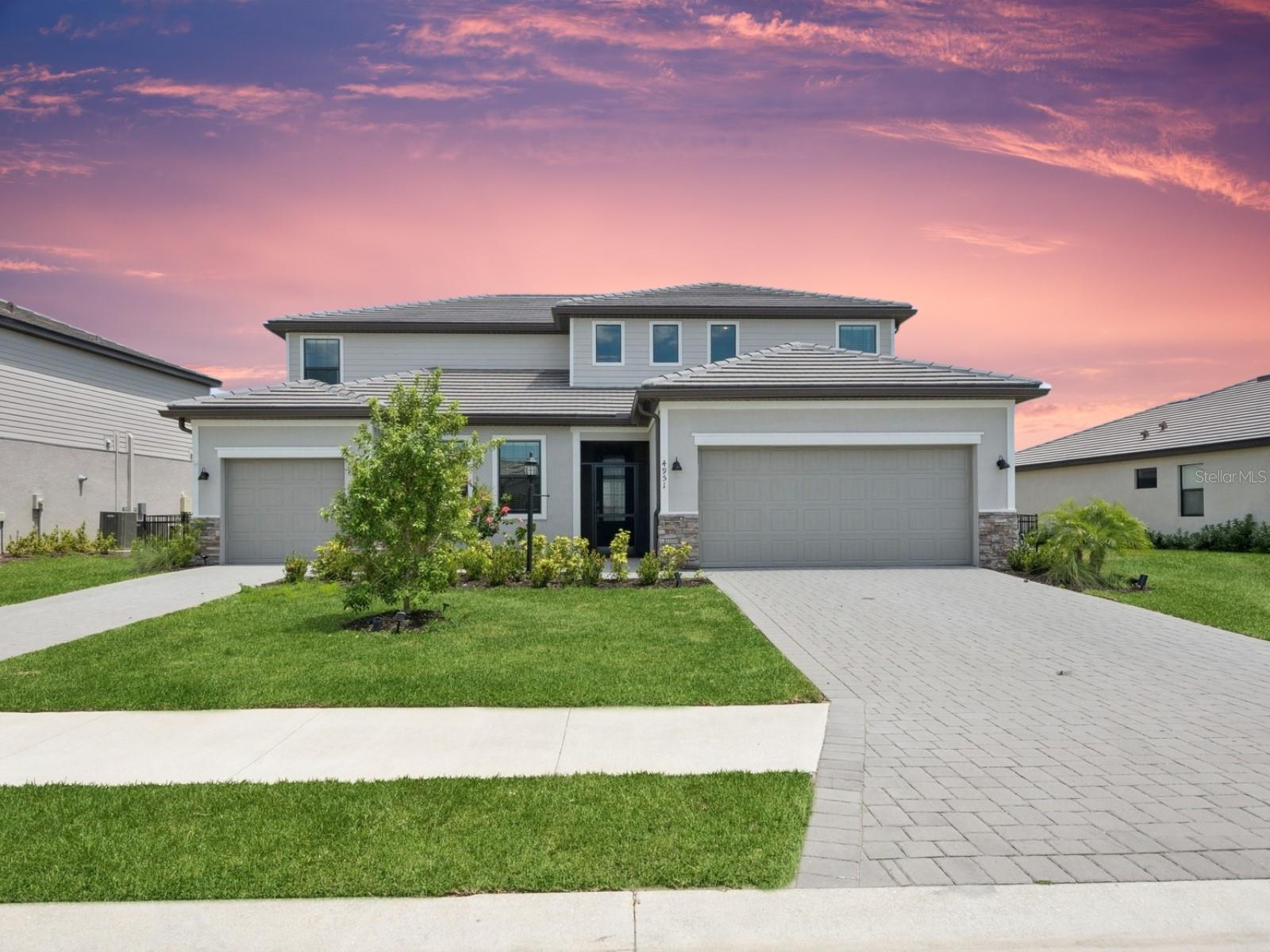17127 Savory Mist Circle, LAKEWOOD RANCH, FL 34211
Property Photos

Would you like to sell your home before you purchase this one?
Priced at Only: $899,999
For more Information Call:
Address: 17127 Savory Mist Circle, LAKEWOOD RANCH, FL 34211
Property Location and Similar Properties
- MLS#: R4910000 ( Residential )
- Street Address: 17127 Savory Mist Circle
- Viewed: 11
- Price: $899,999
- Price sqft: $194
- Waterfront: No
- Year Built: 2025
- Bldg sqft: 4643
- Bedrooms: 5
- Total Baths: 5
- Full Baths: 5
- Garage / Parking Spaces: 2
- Days On Market: 8
- Additional Information
- Geolocation: 27.4537 / -82.363
- County: MANATEE
- City: LAKEWOOD RANCH
- Zipcode: 34211
- Subdivision: Sweetwater At Lakewood Ranch
- Elementary School: Gullett Elementary
- Middle School: Dr Mona Jain Middle
- High School: Lakewood Ranch High
- Provided by: FLORIWEST REALTY GROUP, LLC
- Contact: Elizabeth Stephens
- 407-436-6109

- DMCA Notice
-
DescriptionUnder construction. ****special financing available for a limited time only from preferred lender. Restrictions apply, for qualified buyers, subject to applicable terms and conditions. Subject to change without notice**** welcome to the wekiva. An expansive and sprawling home, this home includes five bedrooms, five full bathrooms, a flex room, bonus room, and a two car garage. As you step inside the grand foyer, a flex room sits off to the side. Moving along the wall, a spacious utility room opens up, giving you plenty of room to organize, declutter, and clean. It contains cabinets and a sink for a full utility room. As you reach the heart of the home, you are faced with an incredibly spacious and elegant kitchen. Beautiful cabinets line the walls, and an extra large island creates room for additional seating and prep space. A walk in pantry provides even more storage. A cozy breakfast nook lives right next to the kitchen, which opens up into a huge great room. Two sets of sliding glass doors open on to the covered lanai. An extra owner's suite and a pool bath sit off the great room, making it an easy transition from outdoor fun to inside living. Going upstairs is like entering another space entirely. The master retreat is truly a tranquil get away with multiple windows to create a bright and airy space. An elegant master bath awaits you with dual vanities, a water closet, tub, an enclosed shower space, and a huge walk in closet. Three additional bedrooms, and two bathrooms, sit upstairs with a bonus room providing the perfect entertainment space that looks down at the foyer below. The wekiva is the perfect plan for those who love entertainment, play, and spending time at home. Sweetwater is ideally located right off the new 44th avenue east, with the bridge now open, offering residents a lower traffic, direct route to nearby workplaces, schools, major roadways, and beautiful gulf coast beaches.
Payment Calculator
- Principal & Interest -
- Property Tax $
- Home Insurance $
- HOA Fees $
- Monthly -
For a Fast & FREE Mortgage Pre-Approval Apply Now
Apply Now
 Apply Now
Apply NowFeatures
Building and Construction
- Builder Model: WEKIVA
- Builder Name: M/I HOMES
- Covered Spaces: 0.00
- Exterior Features: Other
- Flooring: Carpet, Tile
- Living Area: 3746.00
- Roof: Tile
Property Information
- Property Condition: Under Construction
School Information
- High School: Lakewood Ranch High
- Middle School: Dr Mona Jain Middle
- School Elementary: Gullett Elementary
Garage and Parking
- Garage Spaces: 2.00
- Open Parking Spaces: 0.00
- Parking Features: Tandem
Eco-Communities
- Water Source: Public
Utilities
- Carport Spaces: 0.00
- Cooling: Central Air
- Heating: Heat Pump
- Pets Allowed: Yes
- Sewer: Public Sewer
- Utilities: Cable Available, Electricity Available, Natural Gas Available, Sewer Available, Water Available
Finance and Tax Information
- Home Owners Association Fee Includes: Maintenance Grounds, Pool
- Home Owners Association Fee: 827.00
- Insurance Expense: 0.00
- Net Operating Income: 0.00
- Other Expense: 0.00
- Tax Year: 2024
Other Features
- Appliances: Dishwasher, Disposal, Microwave, Range Hood, Tankless Water Heater
- Association Name: SIGNATURE ONE / KEITH WILKING
- Association Phone: 941-330-2275
- Country: US
- Interior Features: Open Floorplan, Tray Ceiling(s), Walk-In Closet(s)
- Legal Description: LOT 222 SWEETWATER AT LAKEWOOD RANCH PH III & IV PI#5812.7840/9
- Levels: Two
- Area Major: 34211 - Bradenton/Lakewood Ranch Area
- Occupant Type: Vacant
- Parcel Number: 581278409
- Views: 11
- Zoning Code: RES
Similar Properties
Nearby Subdivisions
4632; Del Webb Catalina At Lak
Arbor Grande
Avalon Woods
Bridgewater Ph Ii At Lakewood
Calusa Country Club
Central Park
Central Park Subphase A2a
Central Park Subphase G2a G2b
Cresswind Lakewood Ranch
Cresswind Ph I Subph A B
Cresswind Ph I Subph A & B
Cresswind Ph Ii Subph A B C
Esplanade
Esplanade Golf And Country Clu
Esplanade Ph I
Lakewood Ranch Solera Ph Ic I
Lakewood Ranch Solera Ph Ic &
Lorraine Lakes
Lorraine Lakes Ph I
Lorraine Lakes Ph Iib-3 & Iic
Lorraine Lakes Ph Iib3 Iic
Lot 243 Polo Run Ph Iia Iib
Mallory Park At Lakewood Ranch
Mallory Park Ph I A C E
Palisades Ph I
Park East At Azario
Polo Run Ph Ia Ib
Polo Run Ph Iic Iid Iie
Polo Run Ph Iic Iid & Iie
Rosedale Highlands Subphase D
Sapphire Point At Lakewood Ran
Sapphire Point Ph I Ii Subph
Sapphire Point Ph I & Ii Subph
Savanna At Lakewood Ranch Ph I
Solera At Lakewood Ranch
Solera At Lakewood Ranch Ph Ii
Star Farms At Lakewood Ranch
Star Farms Ph I-iv
Star Farms Ph Iiv
Star Farms Ph Iv Subph Jk
Sweetwater At Lakewood Ranch
Sweetwater At Lakewood Ranch P
Sweetwater Villas At Lakewood
Sweetwaterlakewood Ranch Ph I

- Broker IDX Sites Inc.
- 750.420.3943
- Toll Free: 005578193
- support@brokeridxsites.com
























