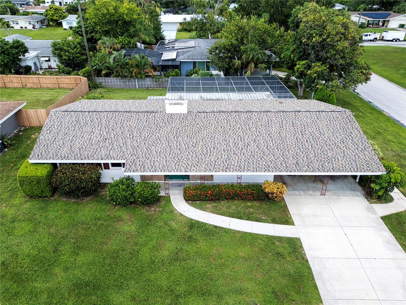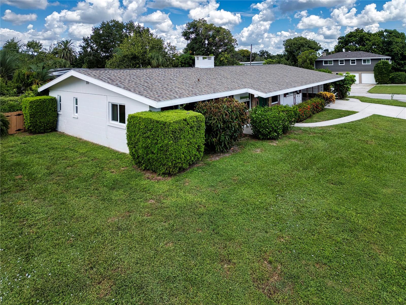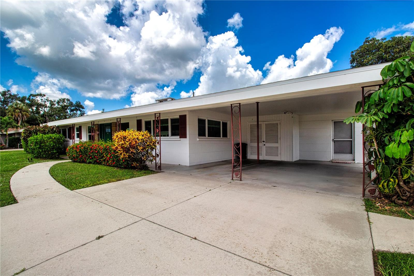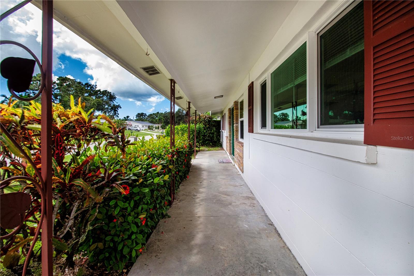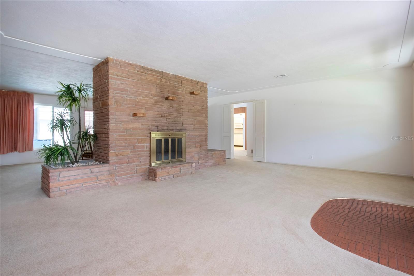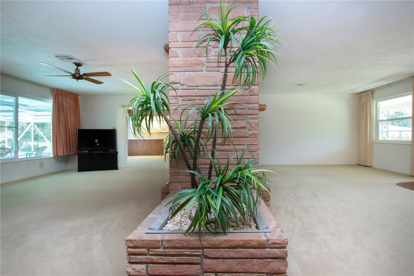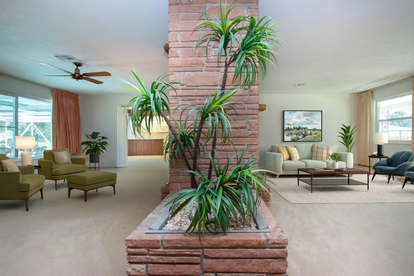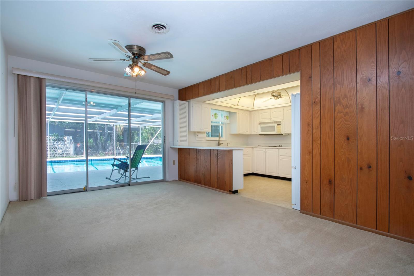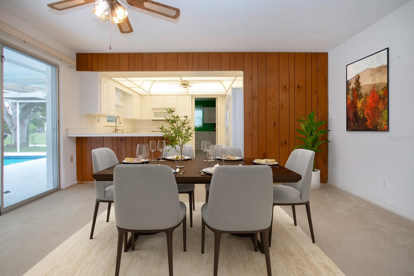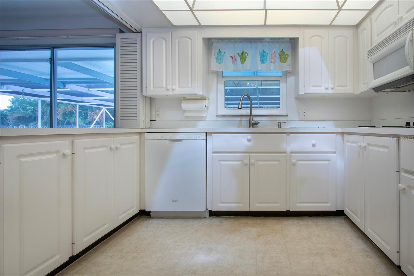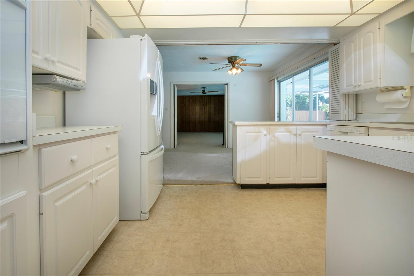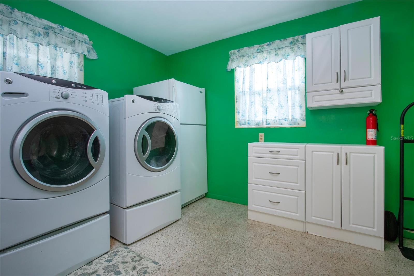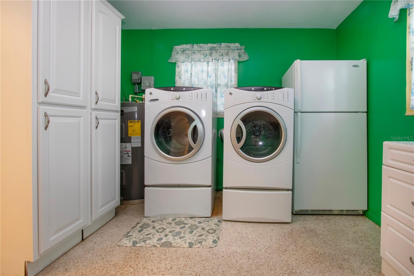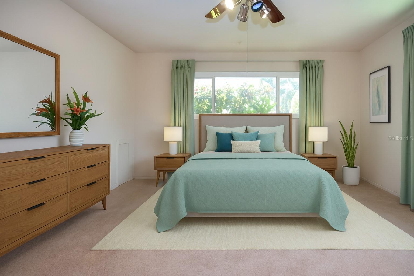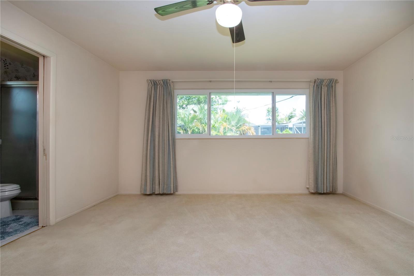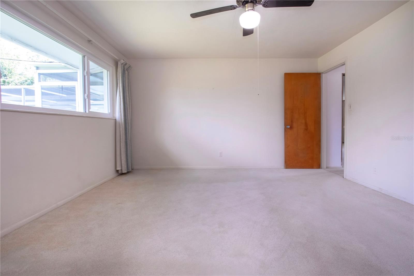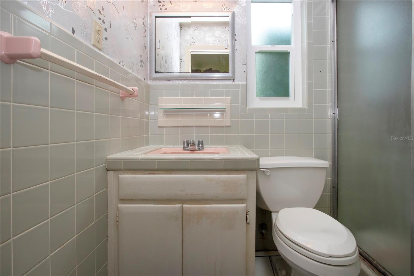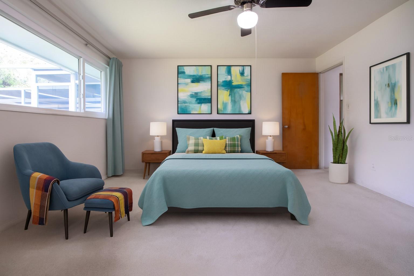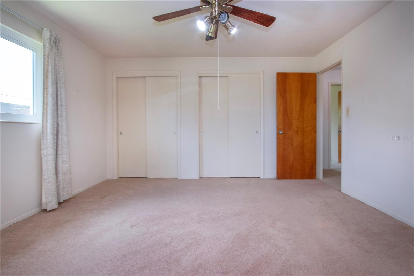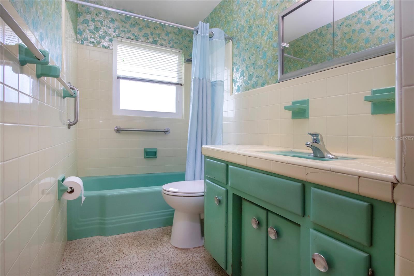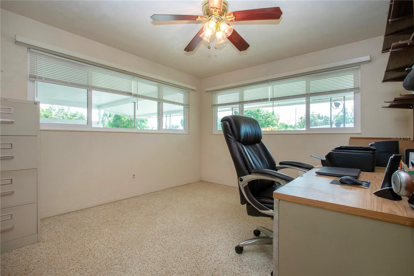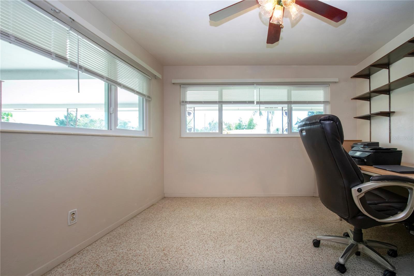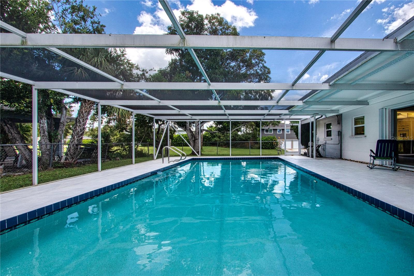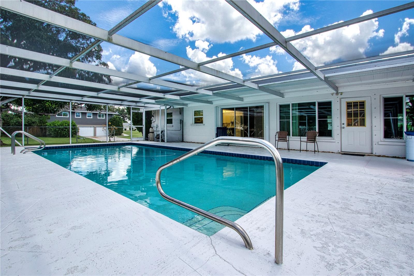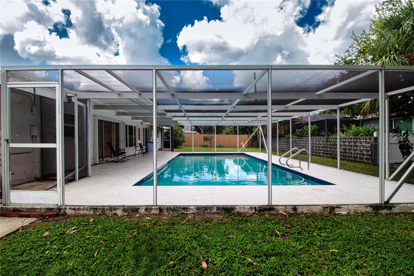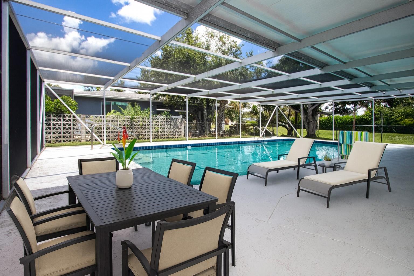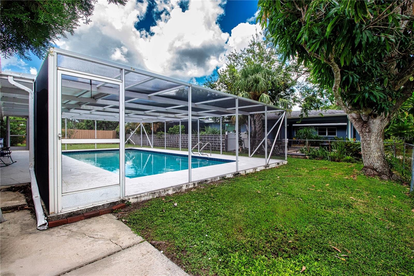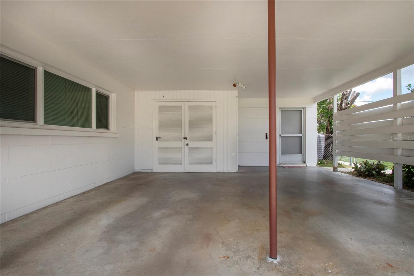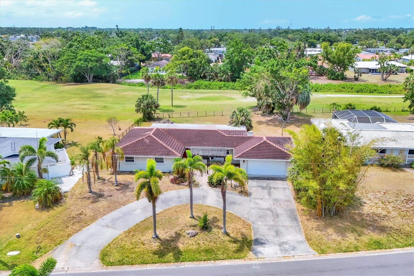2551 Hibiscus Street, SARASOTA, FL 34239
Property Photos
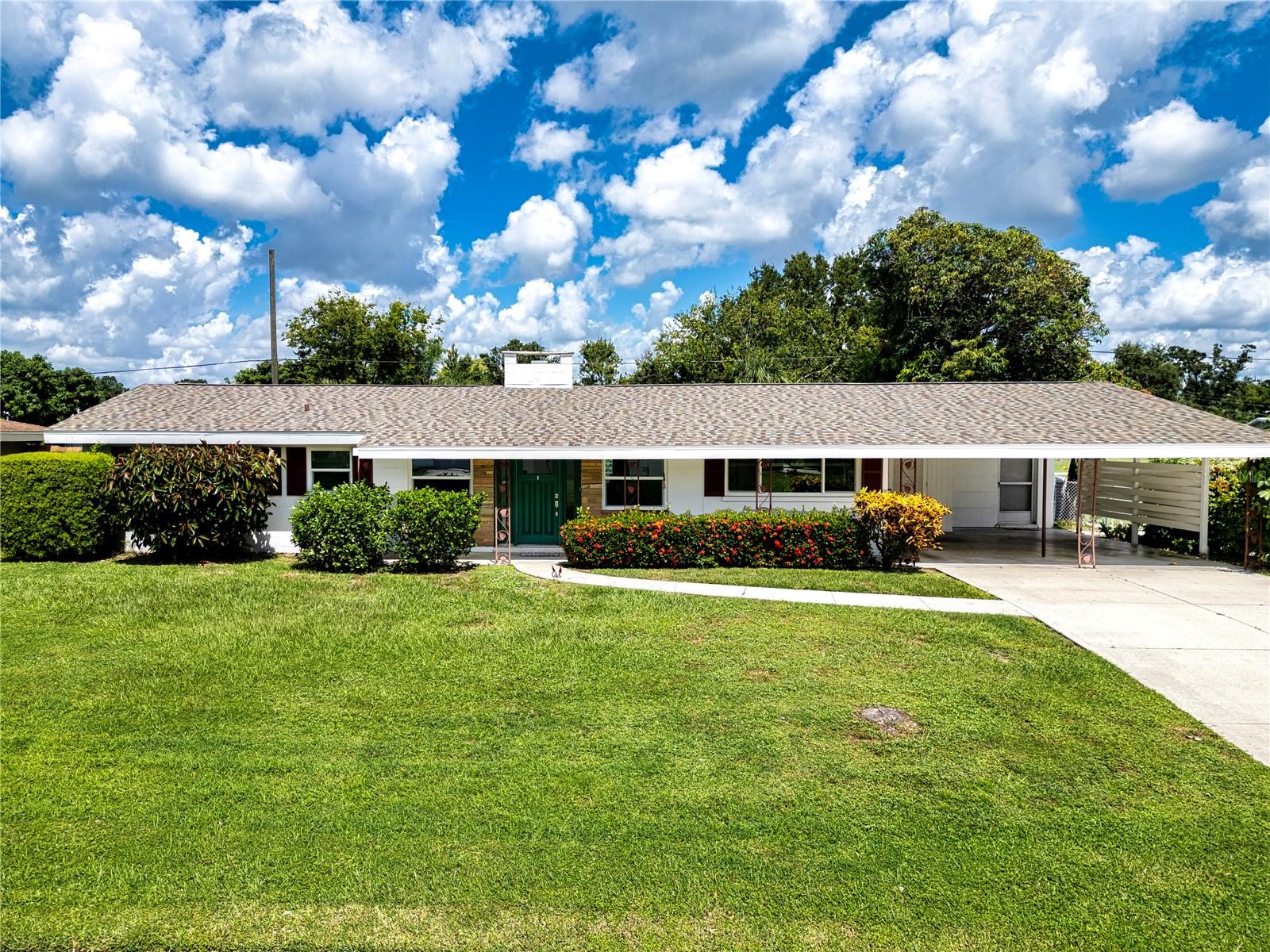
Would you like to sell your home before you purchase this one?
Priced at Only: $475,000
For more Information Call:
Address: 2551 Hibiscus Street, SARASOTA, FL 34239
Property Location and Similar Properties
- MLS#: A4664440 ( Residential )
- Street Address: 2551 Hibiscus Street
- Viewed: 1
- Price: $475,000
- Price sqft: $161
- Waterfront: No
- Year Built: 1957
- Bldg sqft: 2950
- Bedrooms: 3
- Total Baths: 2
- Full Baths: 2
- Garage / Parking Spaces: 2
- Days On Market: 7
- Additional Information
- Geolocation: 27.3115 / -82.5176
- County: SARASOTA
- City: SARASOTA
- Zipcode: 34239
- Subdivision: South Gate
- Elementary School: Soutide
- Middle School: Brookside
- High School: Sarasota
- Provided by: COLDWELL BANKER REALTY
- Contact: Sharon Whalen, PA
- 941-388-3966

- DMCA Notice
-
DescriptionOne or more photo(s) has been virtually staged. Mid century pool home, new roof, hurricane rated windows, terrazzo floors throughout. Priced to sell and ready for a quick close! Welcome to South Gate, one of the most popular neighborhoods and sought after schools in Sarasota. You'll love being close to shopping, sunny beaches, medical facilities and Sarasota's lively downtown. This home was beloved by its owners for nearly 50 years and is now available for your family to make it their own. It is high and dry at 14.5' elevation. The floor plan centers around a gorgeous stone 2 sided fireplace and attached open kitchen. There are three generous sized bedrooms plus 2 baths and a lovely, well kept pool and lanai area perfect for Florida living. Spacious indoor laundry room leads to the 2 car covered carport with additional storage for tools and yard equipment. The sunny backyard is ideal for flower or vegetable gardens, fire pit or BBQ area. The neighborhood is impressive, with many mid century rehabs already completed ... don't miss your chance to make this one yours!
Payment Calculator
- Principal & Interest -
- Property Tax $
- Home Insurance $
- HOA Fees $
- Monthly -
For a Fast & FREE Mortgage Pre-Approval Apply Now
Apply Now
 Apply Now
Apply NowFeatures
Building and Construction
- Covered Spaces: 0.00
- Exterior Features: Hurricane Shutters, Private Mailbox, Rain Gutters
- Fencing: Chain Link
- Flooring: Carpet, Terrazzo, Vinyl
- Living Area: 1832.00
- Roof: Shingle
Land Information
- Lot Features: Corner Lot, Historic District, City Limits, Landscaped, Paved
School Information
- High School: Sarasota High
- Middle School: Brookside Middle
- School Elementary: Southside Elementary
Garage and Parking
- Garage Spaces: 0.00
- Open Parking Spaces: 0.00
Eco-Communities
- Pool Features: Auto Cleaner, Gunite, In Ground, Pool Sweep, Screen Enclosure
- Water Source: Public
Utilities
- Carport Spaces: 2.00
- Cooling: Central Air
- Heating: Central, Electric, Heat Pump
- Pets Allowed: Cats OK, Dogs OK
- Sewer: Public Sewer
- Utilities: Cable Connected, Electricity Connected, Fire Hydrant, Sewer Connected, Underground Utilities, Water Connected
Finance and Tax Information
- Home Owners Association Fee: 200.00
- Insurance Expense: 0.00
- Net Operating Income: 0.00
- Other Expense: 0.00
- Tax Year: 2024
Other Features
- Appliances: Built-In Oven, Cooktop, Dishwasher, Disposal, Dryer, Microwave, Refrigerator, Washer
- Association Name: Lisa Lewis / South Gate Community Association
- Country: US
- Furnished: Unfurnished
- Interior Features: Ceiling Fans(s), Primary Bedroom Main Floor
- Legal Description: LOT 16 BLK 63 SOUTH GATE UNIT 16
- Levels: One
- Area Major: 34239 - Sarasota/Pinecraft
- Occupant Type: Vacant
- Parcel Number: 0056090046
- Possession: Close Of Escrow
- Style: Mid-Century Modern
- View: City, Garden, Pool
- Zoning Code: RSF2
Similar Properties
Nearby Subdivisions
Akin Acres
Alfred Park
Arlington Park
Avon Heights 2
Battle Turner
Bay View Heights Add
Bayview
Blossom Brook
Cherokee Park 2
Desota Park
Forest Lakes Country Club Esta
Frst Lakes Country Club Estate
Greenwhich
Greenwich
Grove Lawn Rep
Harbor Acres
Harbor Acres Sec 2
Hartland Park
Hartsdale
Homecroft
Hyde Park Citrus Sub
La Linda Terrace
Lewis Combs Sub
Loma Linda Park
Loma Linda Park Resub
Long Meadow
Long Meadow 2nd Add To
Mandarin Park
Mcclellan Park
Mcclellan Park Resub
Mckune Sub
Nichols Sarasota Heights
Not Applicable
Orange Park
Paradise Shores
Poinsettia Park 2
Pomelo Place Resub
Purtz
Rio Vista
Rustic Lodge
Rustic Lodge 2
Rustic Lodge 4
San Remo Estates
Sarasota South Poinsettia Park
Shoreland Woods Sub
Singletarys Sub
South Gate
South Gate Manor
South Gate Village Green 08
South Gate Village Green 10
South Side Park
Sunnyside Park
Tatums J W Add Sarasota Height
Village Green Club Estates
Washington Heights
Wildwood Gardens

- Broker IDX Sites Inc.
- 750.420.3943
- Toll Free: 005578193
- support@brokeridxsites.com



