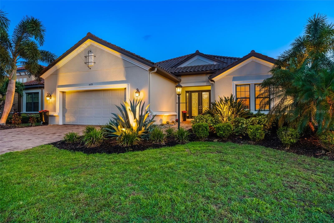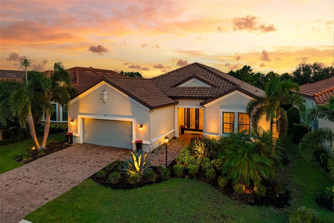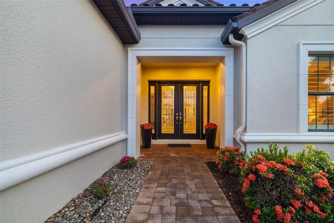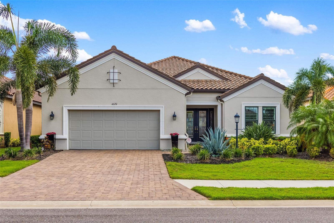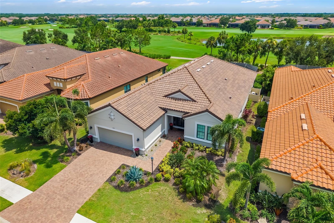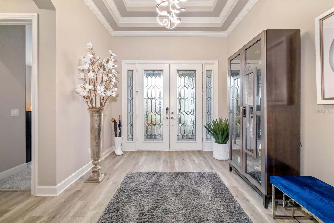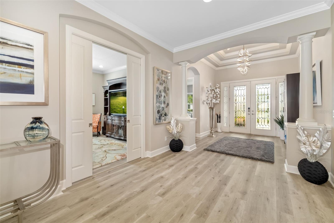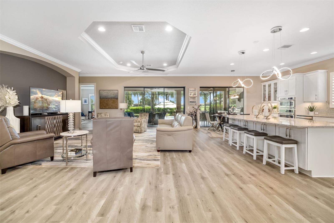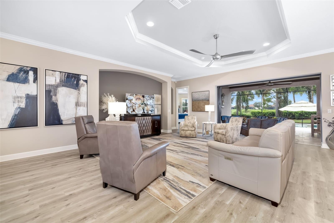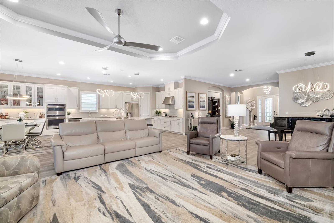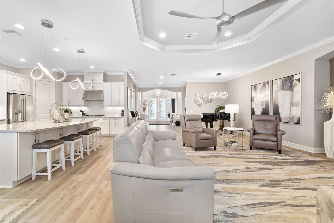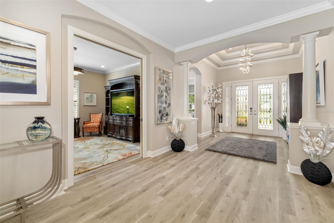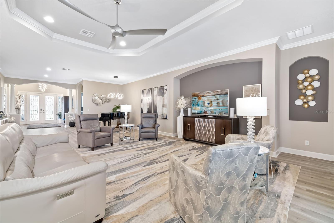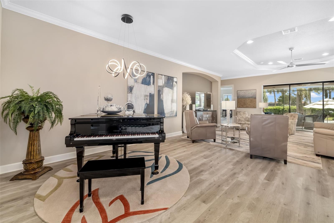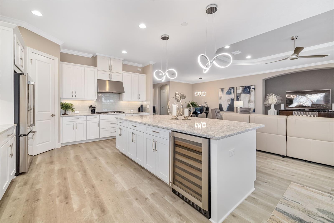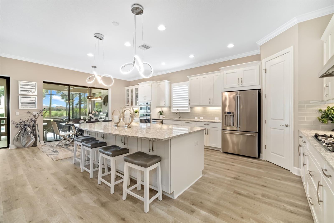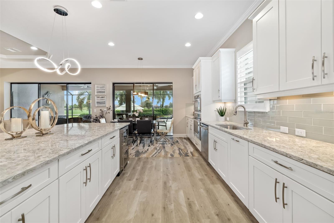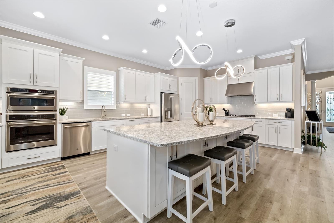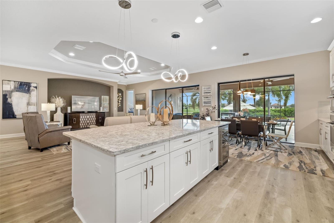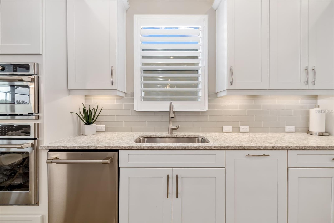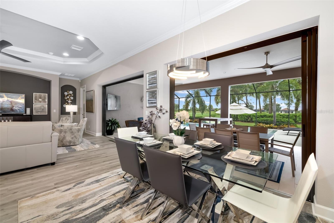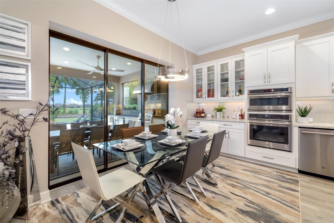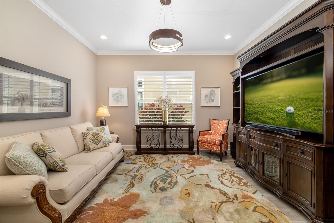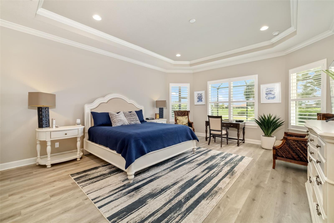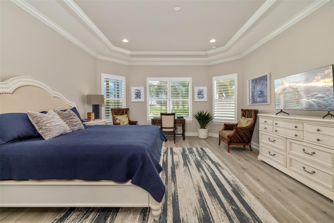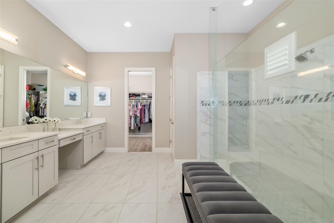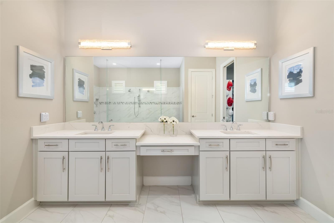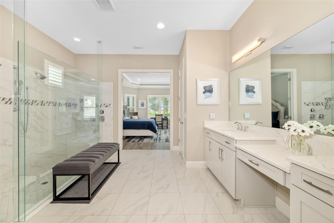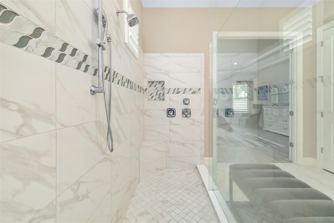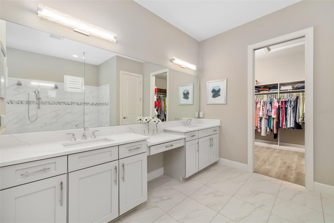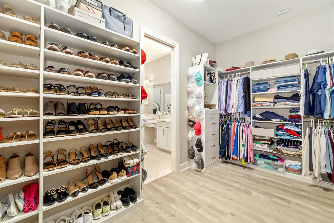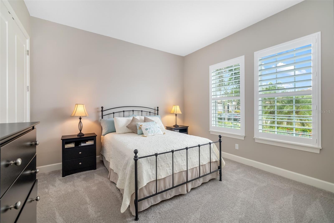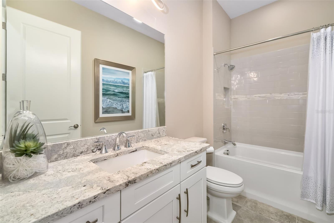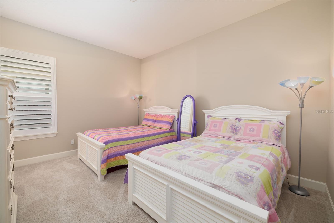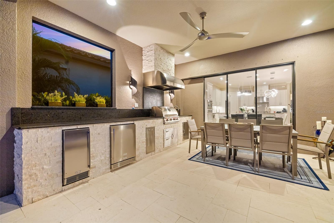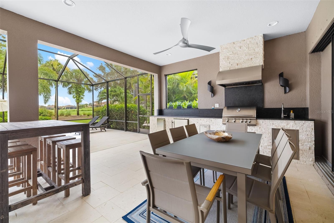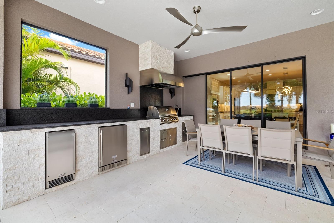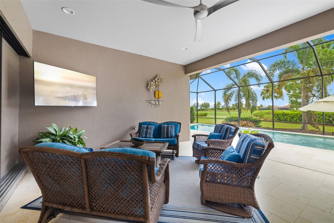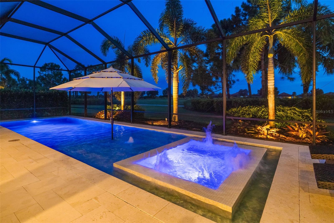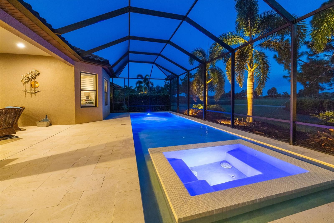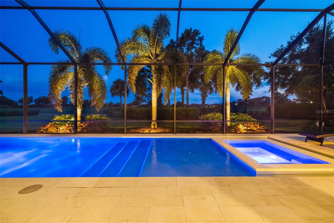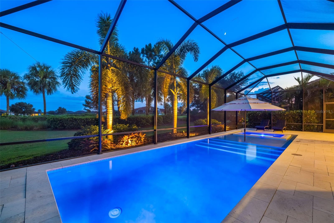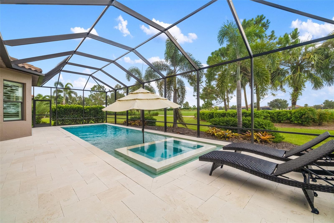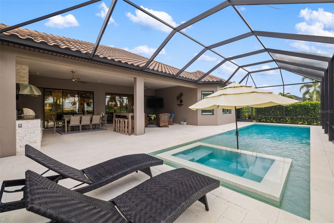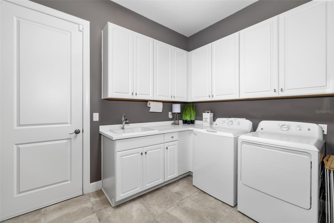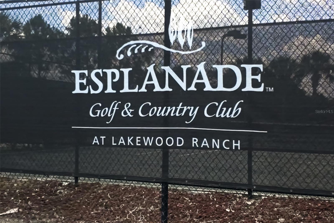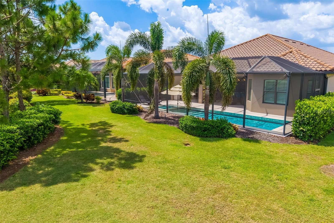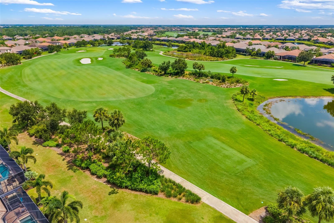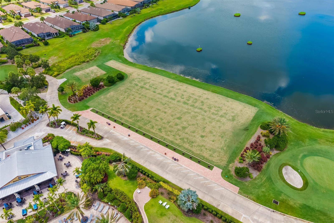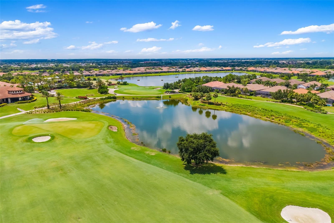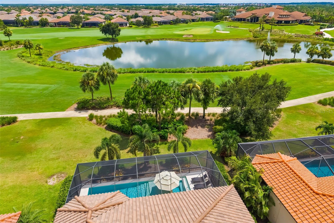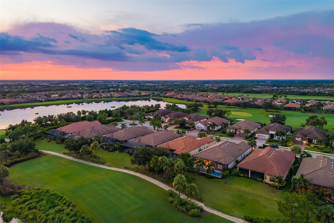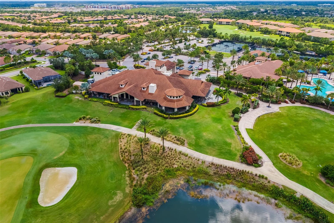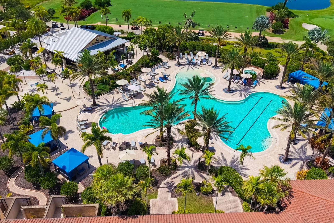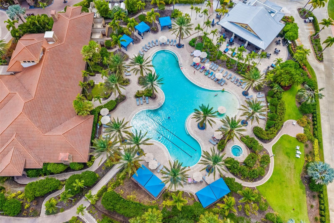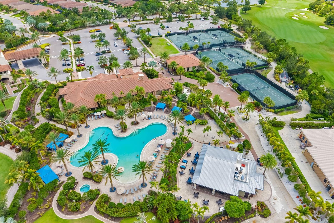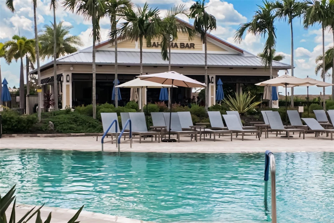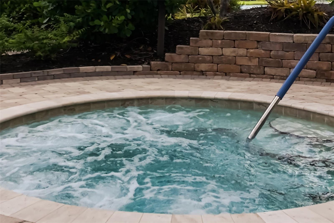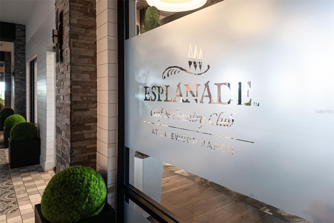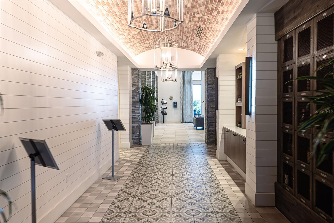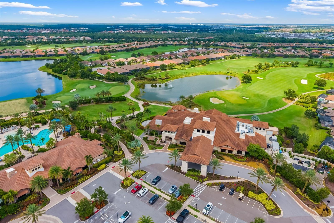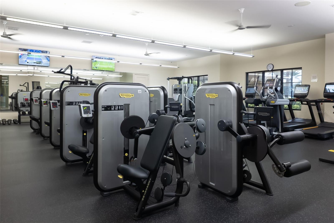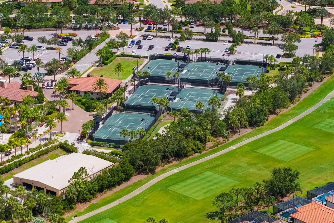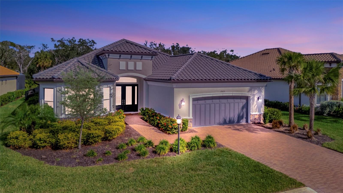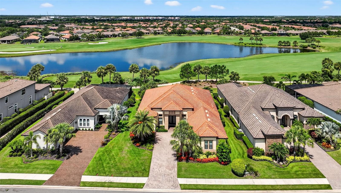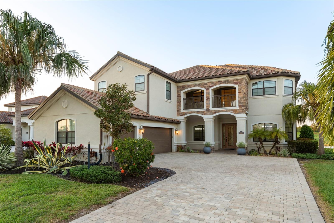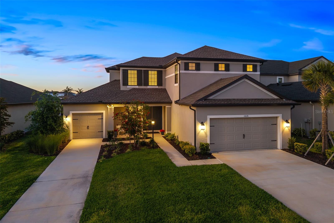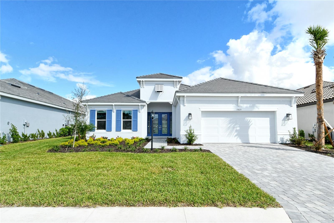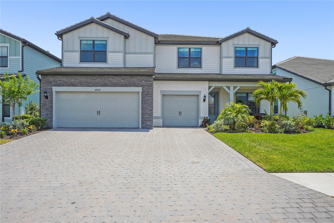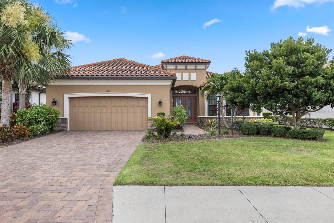4620 Benito Court, LAKEWOOD RANCH, FL 34211
Property Photos
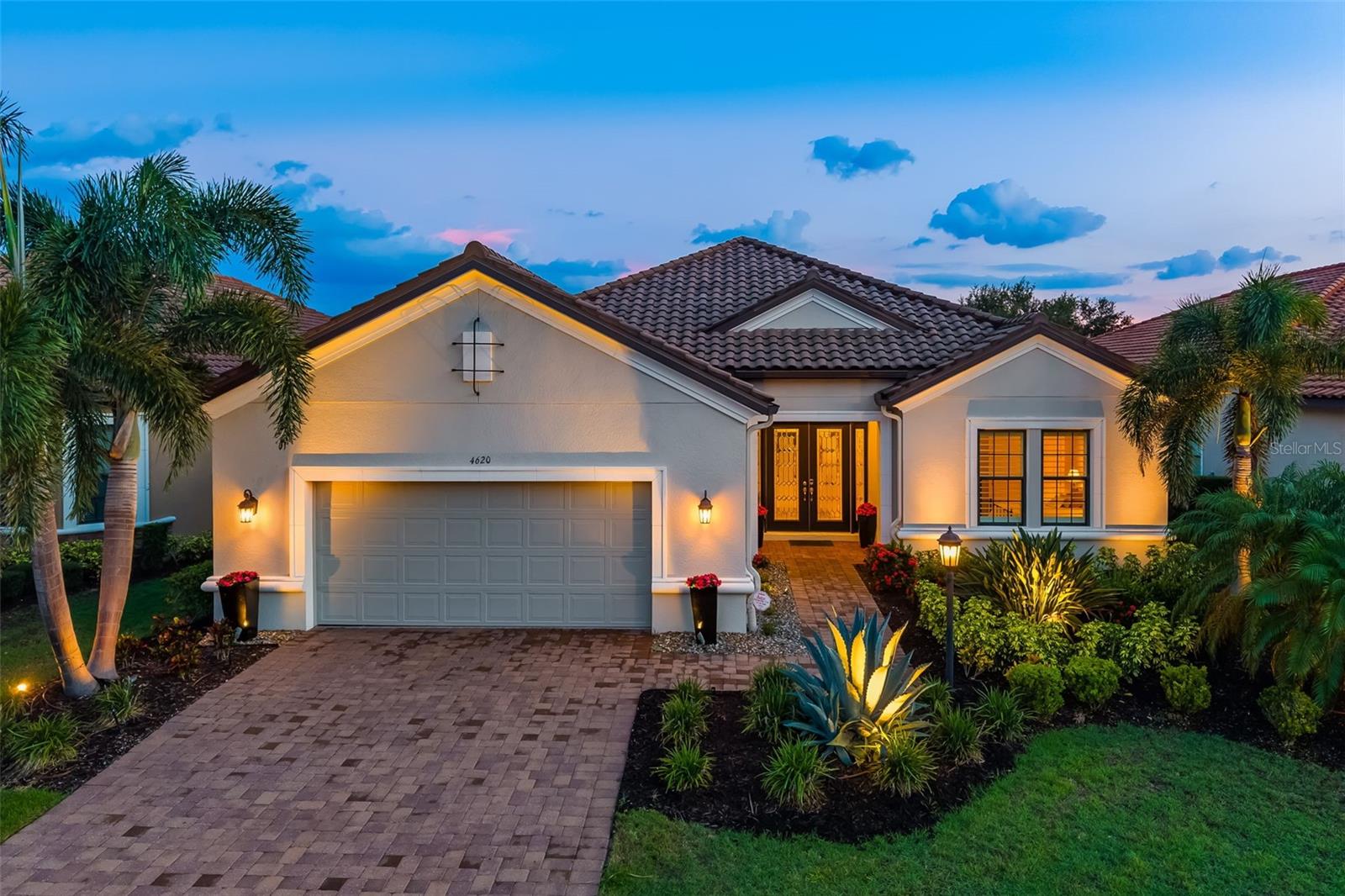
Would you like to sell your home before you purchase this one?
Priced at Only: $1,399,000
For more Information Call:
Address: 4620 Benito Court, LAKEWOOD RANCH, FL 34211
Property Location and Similar Properties
- MLS#: A4660471 ( Residential )
- Street Address: 4620 Benito Court
- Viewed: 2
- Price: $1,399,000
- Price sqft: $322
- Waterfront: No
- Year Built: 2019
- Bldg sqft: 4345
- Bedrooms: 3
- Total Baths: 3
- Full Baths: 3
- Garage / Parking Spaces: 3
- Days On Market: 13
- Additional Information
- Geolocation: 27.4562 / -82.4107
- County: MANATEE
- City: LAKEWOOD RANCH
- Zipcode: 34211
- Elementary School: Gullett Elementary
- Middle School: Dr Mona Jain Middle
- High School: Lakewood Ranch High
- Provided by: MICHAEL SAUNDERS & COMPANY
- Contact: Alexander Ley
- 941-907-9595

- DMCA Notice
-
DescriptionNestled behind the gates of the prestigious Esplanade Golf and Country Club, ideally situated on the 1st tee of the championship golf course, this stunning Pallazio model offers a lifestyle of unmatched luxury and thoughtful design. With 3,077 sq ft under air, this home features 3 spacious bedrooms, a private den, and 3 full bathrooms, all designed with elegance and functionality in mind. From the moment you arrive, the curb appeal captivatesfeaturing lush, mature landscaping and striking leaded glass double doors that set the tone for what lies within. While the home appears to offer a 2 car garage, its actually a tandem 3 car garageperfect for your cars, golf carts, or extra storage. Inside, the open concept layout welcomes you with soaring tray ceilings, custom crown molding, designer lighting, and a neutral color palette that provides a serene backdrop. The heart of the home is the gourmet kitchen, fully equipped with stainless steel appliances, custom cabinetry, gas range, wine cooler, solid quartz countertops, and a spacious island with bar seating that opens seamlessly to the great roomideal for entertaining or relaxing in comfort. Natural light floods the interior through expansive sliding doors, and all windows are dressed with plantation shutters for timeless elegance. The luxurious primary suite is a private retreat, with ample space for a sitting area or home office. The spa inspired en suite bath features the latest finishes, and the walk in closet is a dream with custom built in shelvingladies, bring all your shoes! The two guest suites are both generously sized, offering comfort and privacy for visitors, each with access to its own full bathroom. Step outside to your resort style outdoor living area, where a fully equipped outdoor kitchen includes a grill, refrigerator, wet bar, icemaker, and trash receptacle. The sparkling pool with sun deck, chic Champagne spa, and ambient theatrical lighting create the perfect backdrop for evening entertaining or tranquil relaxation. As a resident of Esplanade, youll enjoy access to a wealth of amenities: Championship 18 hole golf course with driving range, practice bunkers, and putting greens Tennis and pickleball courts Mediterranean style resort pools with cabanas and poolside Bahama Bar The Barrel House restaurant your social hub for fine dining and good company State of the art wellness center offering fitness, yoga, and therapeutic spa treatments Whether you're enjoying a peaceful evening at home or entertaining guests after a day on the linksthis home offers the ultimate Florida lifestyle. Welcome Home.
Payment Calculator
- Principal & Interest -
- Property Tax $
- Home Insurance $
- HOA Fees $
- Monthly -
For a Fast & FREE Mortgage Pre-Approval Apply Now
Apply Now
 Apply Now
Apply NowFeatures
Building and Construction
- Builder Model: Pilazzio
- Builder Name: Taylor Morrison
- Covered Spaces: 0.00
- Exterior Features: Garden, Lighting, Outdoor Grill, Outdoor Kitchen, Rain Barrel/Cistern(s), Rain Gutters, Sidewalk, Sliding Doors
- Flooring: Carpet, Luxury Vinyl, Tile
- Living Area: 3071.00
- Roof: Tile
Property Information
- Property Condition: Completed
Land Information
- Lot Features: In County, Landscaped, Level, Near Golf Course, On Golf Course, Sidewalk, Street Dead-End, Paved, Private
School Information
- High School: Lakewood Ranch High
- Middle School: Dr Mona Jain Middle
- School Elementary: Gullett Elementary
Garage and Parking
- Garage Spaces: 3.00
- Open Parking Spaces: 0.00
- Parking Features: Driveway, Garage Door Opener, Golf Cart Parking, Ground Level, Tandem
Eco-Communities
- Pool Features: Heated, In Ground, Lighting, Screen Enclosure
- Water Source: Public
Utilities
- Carport Spaces: 0.00
- Cooling: Central Air
- Heating: Central, Natural Gas
- Pets Allowed: Yes
- Sewer: Public Sewer
- Utilities: Cable Available, Cable Connected, Electricity Available, Electricity Connected, Fiber Optics, Natural Gas Available, Natural Gas Connected, Sewer Available, Sewer Connected, Sprinkler Recycled, Underground Utilities, Water Available, Water Connected
Amenities
- Association Amenities: Clubhouse, Fitness Center, Gated, Golf Course, Maintenance, Pool, Recreation Facilities, Security, Spa/Hot Tub, Tennis Court(s), Vehicle Restrictions
Finance and Tax Information
- Home Owners Association Fee Includes: Guard - 24 Hour, Common Area Taxes, Pool, Escrow Reserves Fund, Insurance, Maintenance Grounds, Management, Private Road, Recreational Facilities, Security
- Home Owners Association Fee: 2755.00
- Insurance Expense: 0.00
- Net Operating Income: 0.00
- Other Expense: 0.00
- Tax Year: 2024
Other Features
- Appliances: Built-In Oven, Convection Oven, Dishwasher, Disposal, Dryer, Exhaust Fan, Gas Water Heater, Microwave, Range, Range Hood, Refrigerator, Tankless Water Heater, Washer, Wine Refrigerator
- Association Name: Travis Hill
- Country: US
- Furnished: Unfurnished
- Interior Features: Ceiling Fans(s), Crown Molding, Dry Bar, Eat-in Kitchen, High Ceilings, Open Floorplan, Primary Bedroom Main Floor, Solid Surface Counters, Solid Wood Cabinets, Split Bedroom, Stone Counters, Thermostat, Tray Ceiling(s), Walk-In Closet(s), Window Treatments
- Legal Description: LOT 1113, ESPLANADE PH V, SUBPH G PI#5800.4615/9
- Levels: One
- Area Major: 34211 - Bradenton/Lakewood Ranch Area
- Occupant Type: Owner
- Parcel Number: 580046159
- Possession: Negotiable
- Style: Mediterranean
- View: Golf Course
- Zoning Code: PD-MU
Similar Properties
Nearby Subdivisions
4632; Del Webb Catalina At Lak
Arbor Grande
Avalon Woods
Bridgewater Ph Ii At Lakewood
Calusa Country Club
Central Park
Central Park Subphase A-2a
Central Park Subphase A2a
Central Park Subphase G1c
Central Park Subphase G2a G2b
Cresswind Lakewood Ranch
Cresswind Ph Ii Subph A B C
Cresswind Ph Iii
Esplanade
Esplanade Ph V
Harmony At Lakewood Ranch Ph I
Indigo Ph Iv V
Lakewood National Golf Club Ph
Lakewood Ranch Solera Ph Ic I
Lakewood Ranch Solera Ph Ic &
Lorraine Lakes
Lorraine Lakes Ph I
Lorraine Lakes Ph Iib-3 & Iic
Lorraine Lakes Ph Iib3 Iic
Lot 243 Polo Run Ph Iia Iib
Mallory Park At Lakewood Ranch
Mallory Park Ph I A C E
Mallory Park Ph I D Ph Ii A
Palisades
Park East At Azario
Polo Run Ph Ia Ib
Polo Run Ph Iic Iid Iie
Sapphire Point At Lakewood Ran
Sapphire Point Ph I Ii Subph
Sapphire Point Ph I & Ii Subph
Sapphire Point Ph Iiia
Savanna At Lakewood Ranch Ph I
Solera At Lakewood Ranch
Solera At Lakewood Ranch Ph Ii
Star Farms
Star Farms At Lakewood Ranch
Star Farms Ph Iiv
Star Farms Ph Iv Subph Jk
Sweetwater At Lakewood Ranch
Sweetwater At Lakewood Ranch P
Sweetwater Villas At Lakewood
Sweetwaterlakewood Ranch Ph I

- Broker IDX Sites Inc.
- 750.420.3943
- Toll Free: 005578193
- support@brokeridxsites.com



