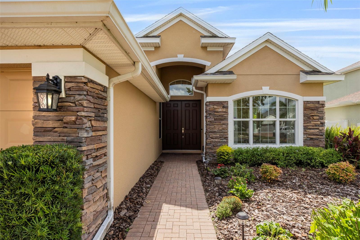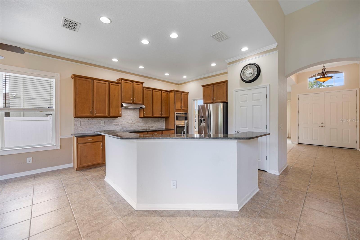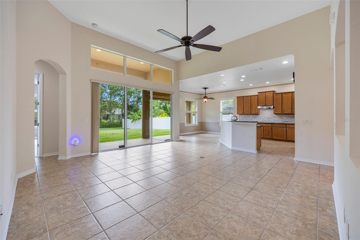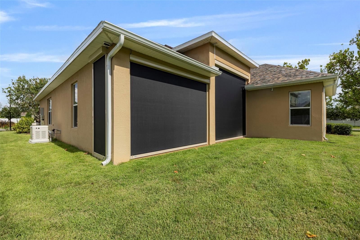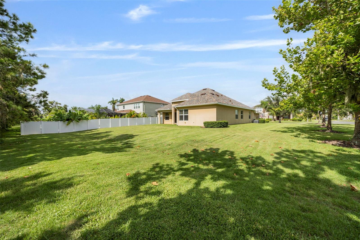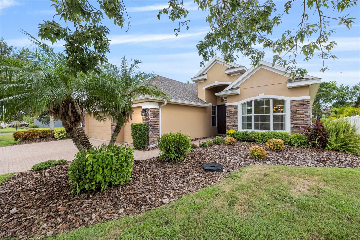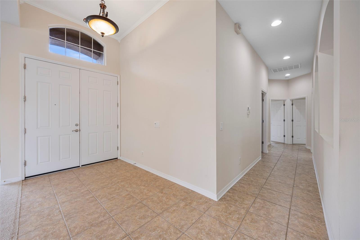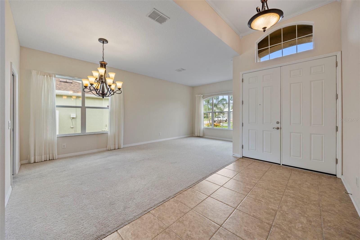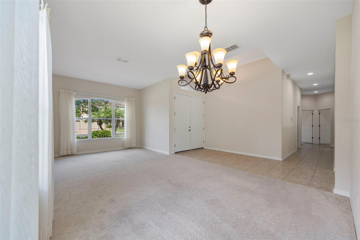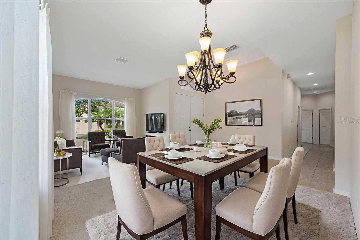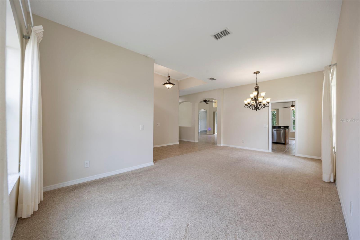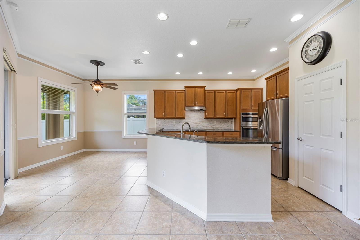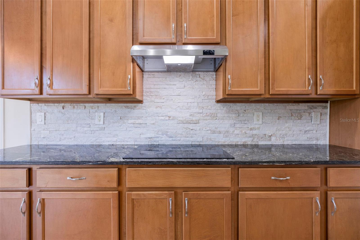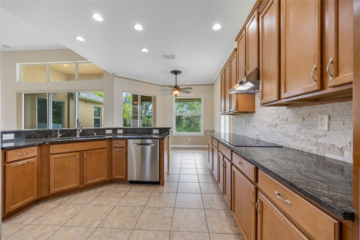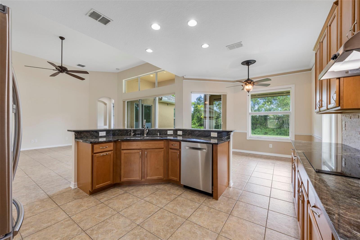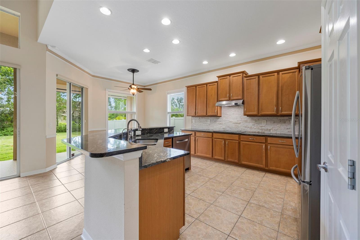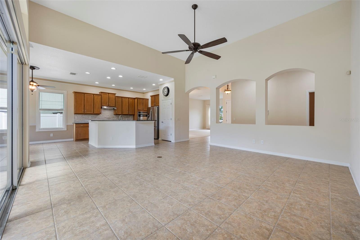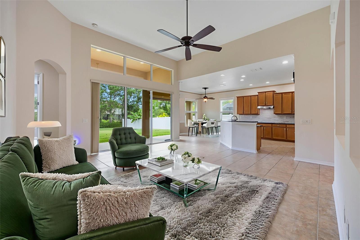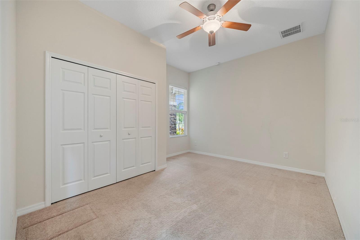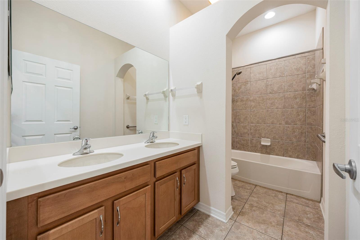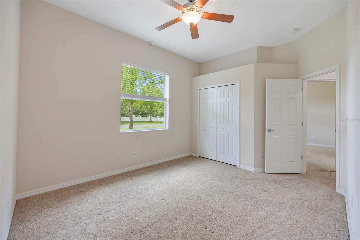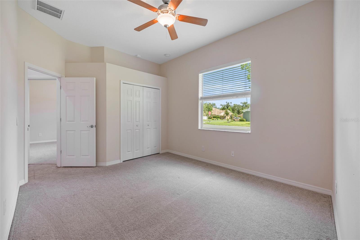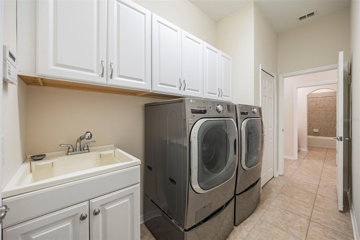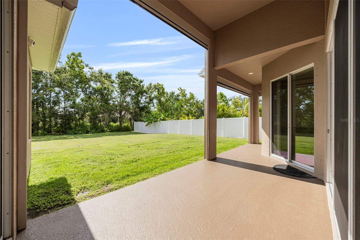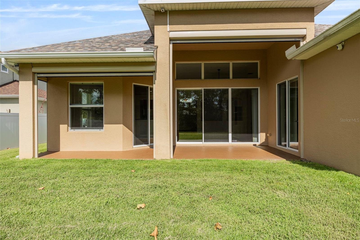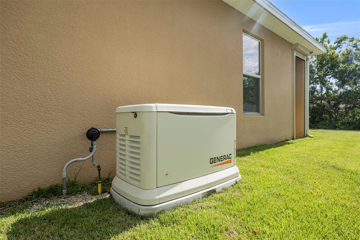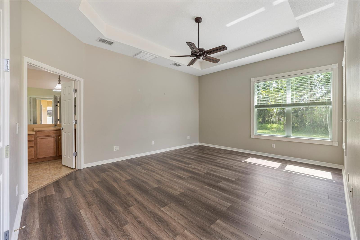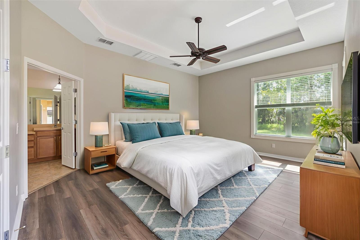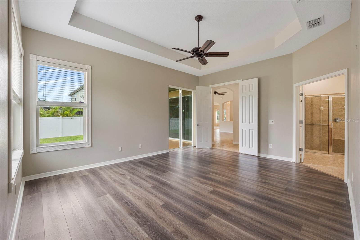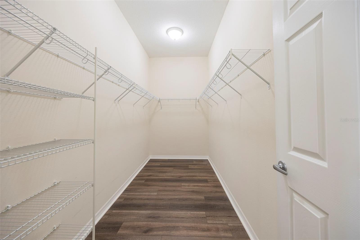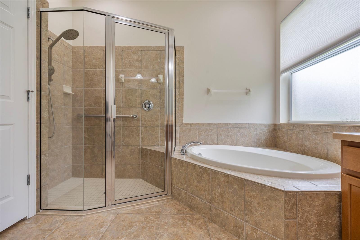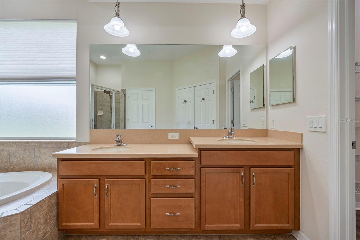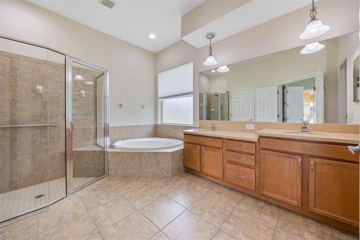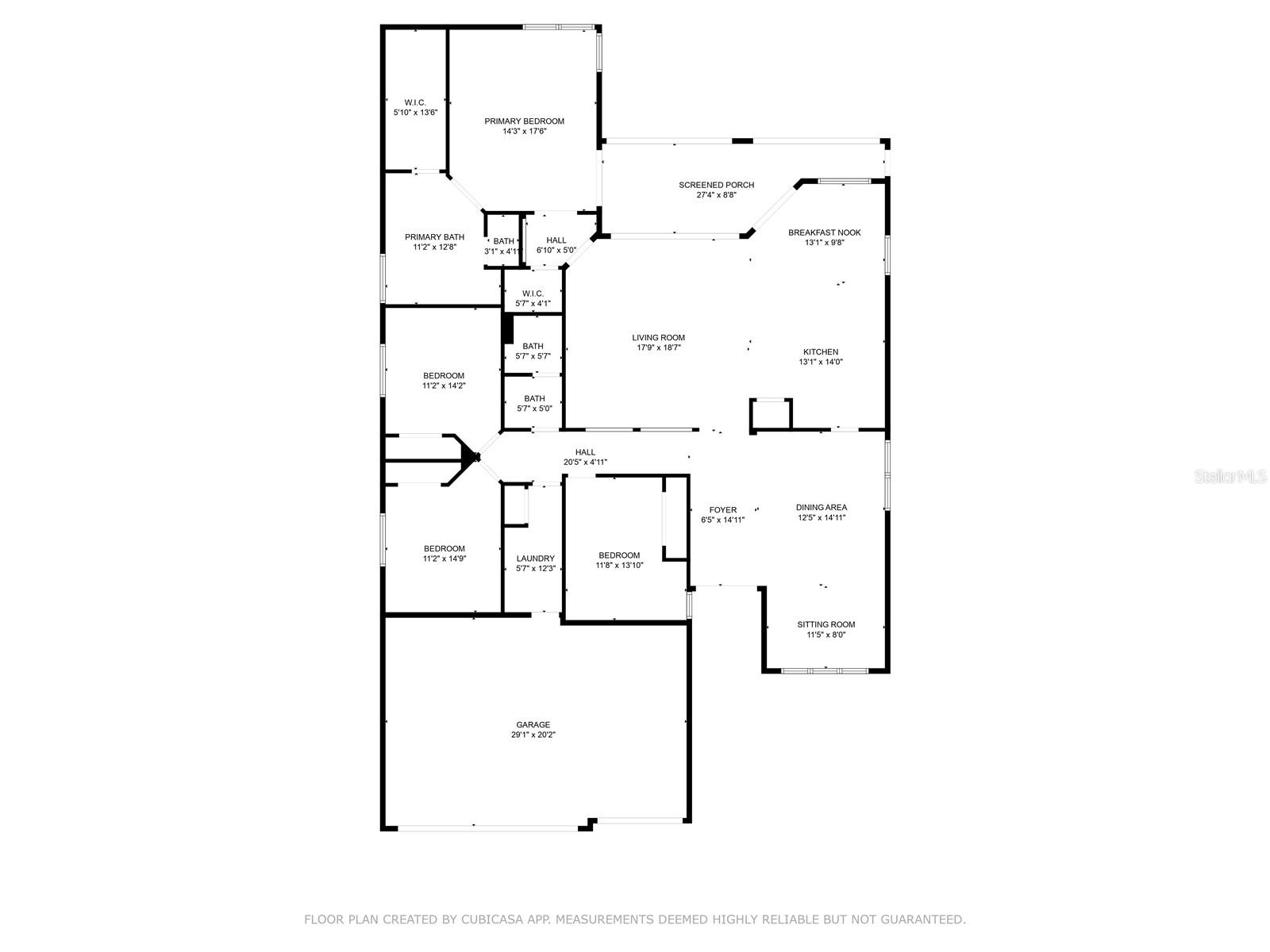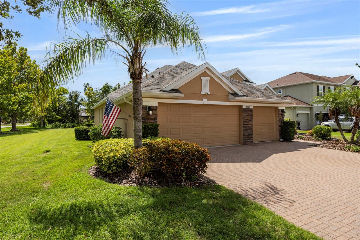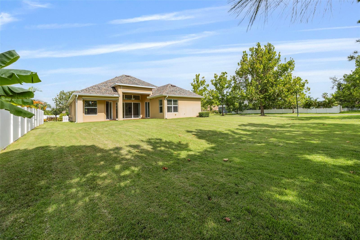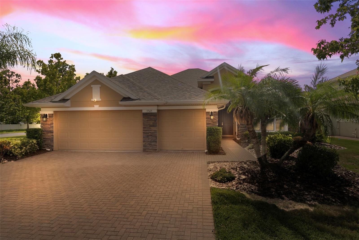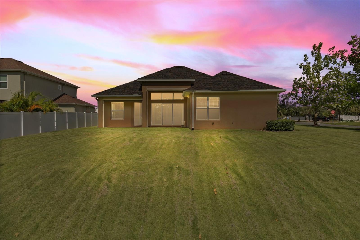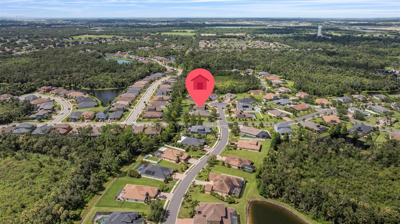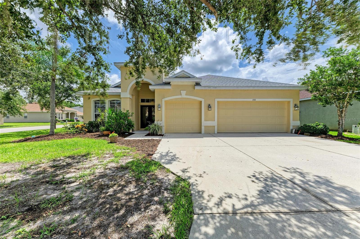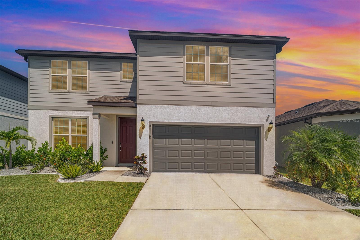5505 72nd Terrace E, ELLENTON, FL 34222
Property Photos
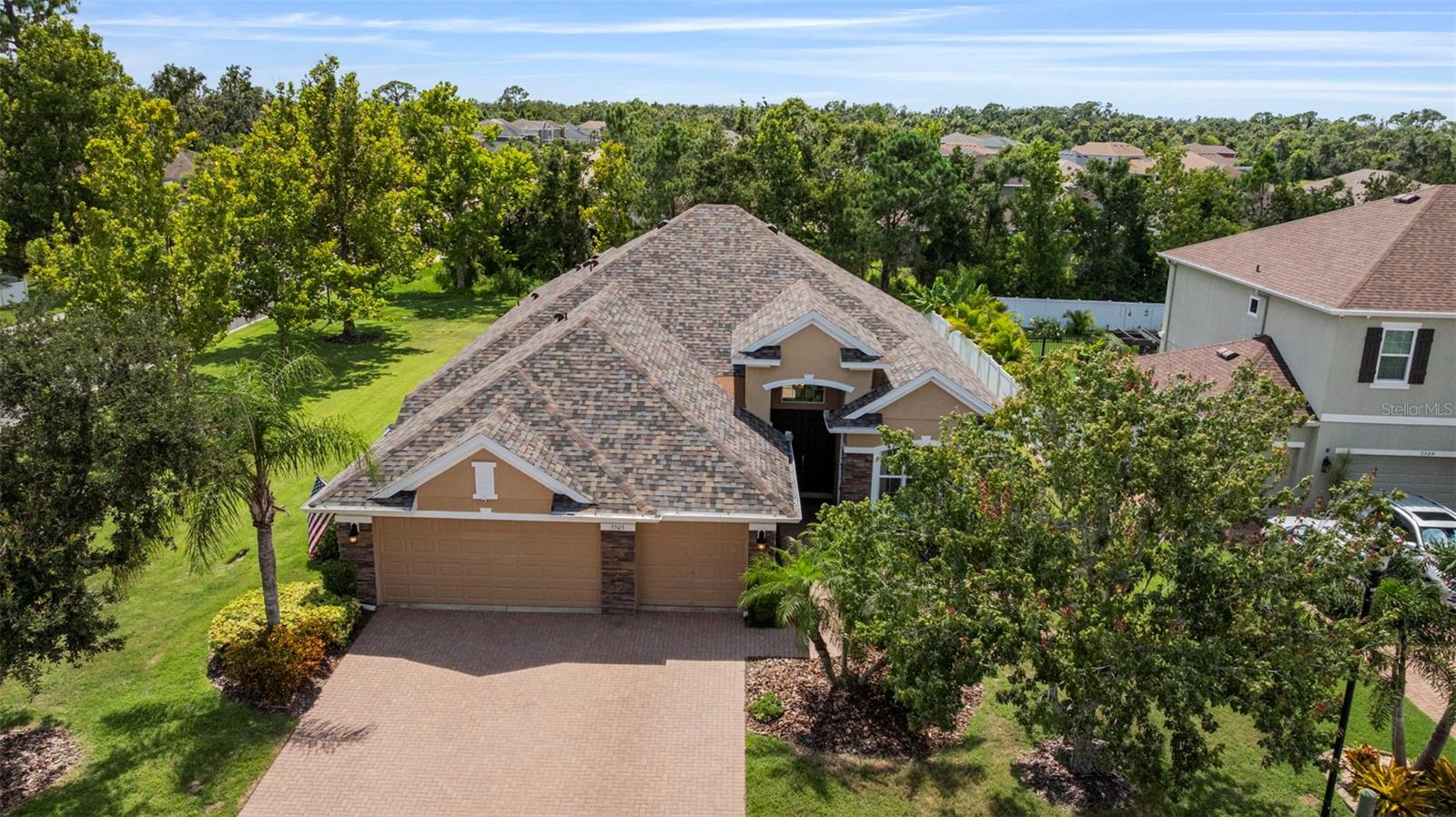
Would you like to sell your home before you purchase this one?
Priced at Only: $499,999
For more Information Call:
Address: 5505 72nd Terrace E, ELLENTON, FL 34222
Property Location and Similar Properties
- MLS#: A4659831 ( Residential )
- Street Address: 5505 72nd Terrace E
- Viewed: 38
- Price: $499,999
- Price sqft: $152
- Waterfront: No
- Year Built: 2010
- Bldg sqft: 3299
- Bedrooms: 4
- Total Baths: 2
- Full Baths: 2
- Garage / Parking Spaces: 3
- Days On Market: 73
- Additional Information
- Geolocation: 27.5621 / -82.4908
- County: MANATEE
- City: ELLENTON
- Zipcode: 34222
- Subdivision: Oakleaf Hammock Ph Iii
- Elementary School: Virgil Mills
- Middle School: Buffalo Creek
- High School: Palmetto
- Provided by: LESLIE WELLS REALTY, INC.
- Contact: Nancy Graham
- 941-776-5571

- DMCA Notice
-
DescriptionOne or more photo(s) has been virtually staged. Storm Ready & Stylish! This beautifully upgraded 4 bedroom, 2 bath home offers peace of mind with a new roof (2025), whole house Generac generator (2024), and smart MagnaTrack motorized hurricane screens (2024) engineered for Category 5 wind protection.These screens block 97% of UV rays, repel rain, and keep pests out. Set on a spacious 1/3 acre corner lot in a quiet cul de sac, this Oakleaf Hammock gem blends security, style, and convenience. The dream kitchen features custom maple cabinets with pull out shelving, granite countertops, stone backsplash, wall oven, and stainless steel appliances. A whole house purification and reverse osmosis system ensures every drop of water is crystal clear. Soaring ceilings and sliding glass doors open to a shaded lanai, creating seamless indoor outdoor flowperfect for entertaining. The oversized lot offers plenty of room for a future pool. The luxurious primary suite includes a tray ceiling, lanai access, dual vanities, a soaking tub, and a walk in shower for true spa like relaxation. A 3 car garage with built in workshop and a well organized laundry room with cabinetry and sink keep daily life running smoothly. Just minutes from I 75, Ellenton Premium Outlets, and the world famous beaches of Sarasota, Tampa, and St. Pete. Tree lined streets, low HOA fees, and a gated, no CDD community complete the package. This move in ready home delivers storm security, modern upgrades, and exceptional value. Schedule your showing today and start living the Florida lifestyle youve been dreaming of!
Payment Calculator
- Principal & Interest -
- Property Tax $
- Home Insurance $
- HOA Fees $
- Monthly -
For a Fast & FREE Mortgage Pre-Approval Apply Now
Apply Now
 Apply Now
Apply NowFeatures
Building and Construction
- Covered Spaces: 0.00
- Exterior Features: Private Mailbox, Rain Gutters, Sidewalk, Sliding Doors
- Flooring: Carpet, Ceramic Tile, Luxury Vinyl
- Living Area: 2429.00
- Roof: Shingle
Land Information
- Lot Features: Corner Lot, Cul-De-Sac
School Information
- High School: Palmetto High
- Middle School: Buffalo Creek Middle
- School Elementary: Virgil Mills Elementary
Garage and Parking
- Garage Spaces: 3.00
- Open Parking Spaces: 0.00
- Parking Features: Workshop in Garage
Eco-Communities
- Water Source: Public
Utilities
- Carport Spaces: 0.00
- Cooling: Central Air
- Heating: Heat Pump
- Pets Allowed: Cats OK, Dogs OK, Number Limit, Yes
- Sewer: Public Sewer
- Utilities: Cable Available, Electricity Connected, Sewer Connected, Water Connected
Amenities
- Association Amenities: Gated, Park, Pickleball Court(s), Playground
Finance and Tax Information
- Home Owners Association Fee Includes: Private Road
- Home Owners Association Fee: 439.00
- Insurance Expense: 0.00
- Net Operating Income: 0.00
- Other Expense: 0.00
- Tax Year: 2024
Other Features
- Appliances: Convection Oven, Cooktop, Dishwasher, Disposal, Dryer, Electric Water Heater, Kitchen Reverse Osmosis System, Microwave, Range Hood, Refrigerator, Washer
- Association Name: Andrea Bull
- Country: US
- Interior Features: Ceiling Fans(s), Chair Rail, High Ceilings, Solid Surface Counters, Solid Wood Cabinets, Stone Counters, Thermostat, Tray Ceiling(s), Walk-In Closet(s), Window Treatments
- Legal Description: LOT 119 OAKLEAF HAMMOCK PHASE III PI#7425.1100/9
- Levels: One
- Area Major: 34222 - Ellenton
- Occupant Type: Vacant
- Parcel Number: 742511009
- Style: Florida
- View: Trees/Woods
- Views: 38
- Zoning Code: PDR
Similar Properties
Nearby Subdivisions
Alford Vowells
Bougainvillea
Bougainvillea Place
Breakwater
Covered Bridge Estates Ph 2
Covered Bridge Estates Ph 2b3b
Covered Bridge Estates Ph 4a 4
Covered Bridge Estates Ph 4a,4
Covered Bridge Estates Ph 4a4b
Covered Bridge Estates Ph 6c,6
Covered Bridge Estates Ph 6c6d
Covered Bridge Estates Ph 7a7e
Highland Shores
Highland Shores Fourth
Highland Shores Fourth Unit
Highland Shores Second
Highland Shores Second Unit
Highland Shores Third
Ibis Isle
Marwood
Oak Creek Sub
Oakleaf Hammock
Oakleaf Hammock Ph I Rep
Oakleaf Hammock Ph Ii
Oakleaf Hammock Ph Iii
Oakleaf Hammock Ph Iv
Oakleaf Hammock Ph V
Oakley
Oakley Place
Ridgewood Meadows Ph Ii & Iii
Ridgewood Oaks Ph I
Ridgewood Oaks Phase Iv
Ridgewood Oaks Phast Ii & Iii
Riverview J R Etters
South Oak
Terra Siesta Mobile Home Park
Tidevue Estates
Tidevue Estates Second Add
Tropical Harbor
Tropical Harbor Sec 1

- Broker IDX Sites Inc.
- 750.420.3943
- Toll Free: 005578193
- support@brokeridxsites.com



