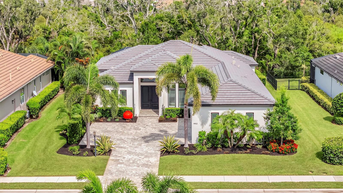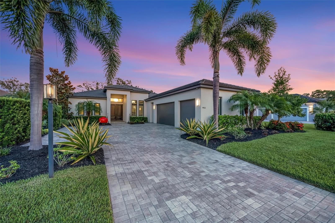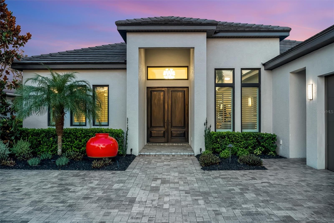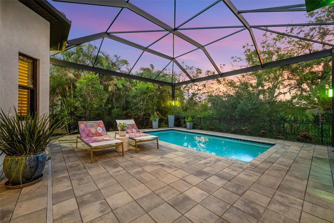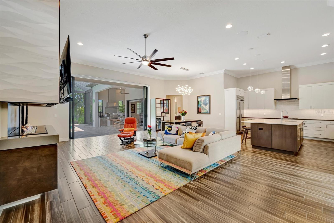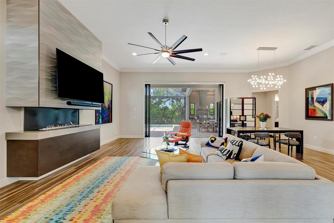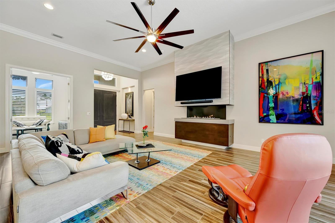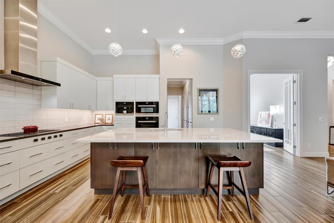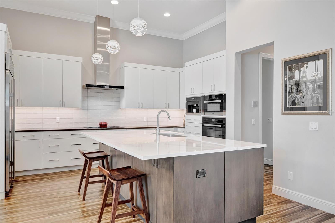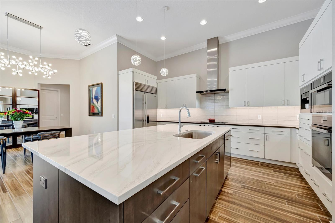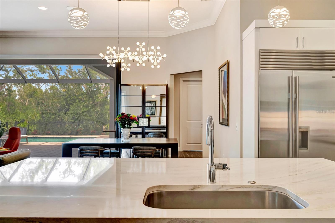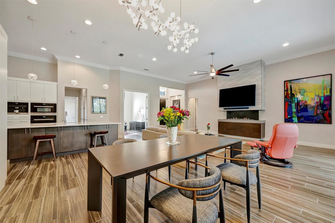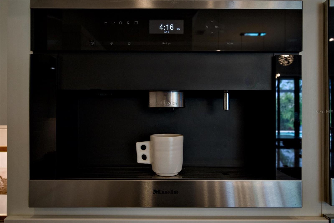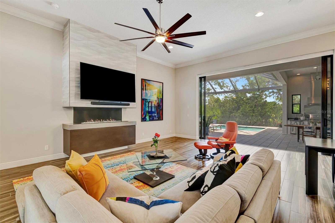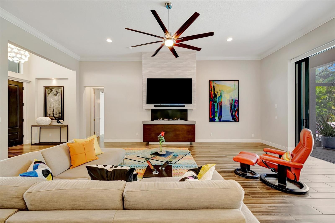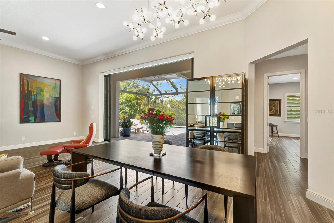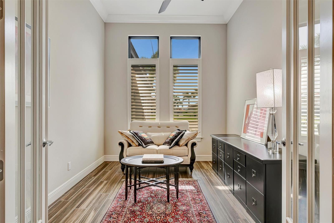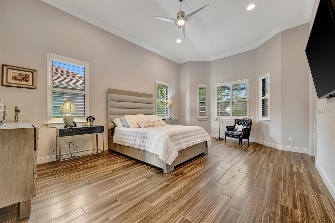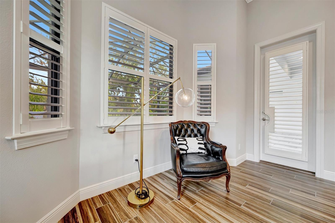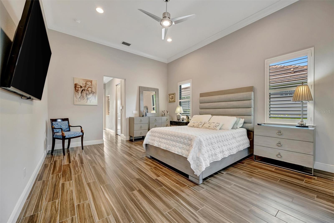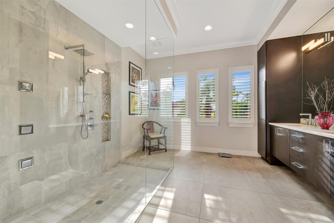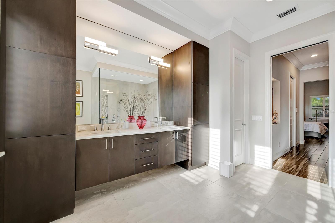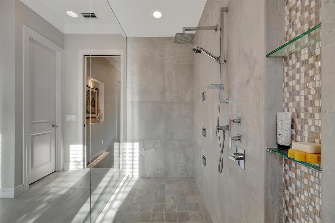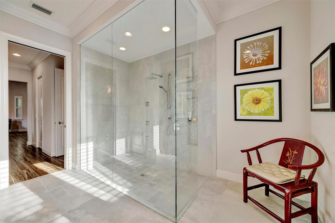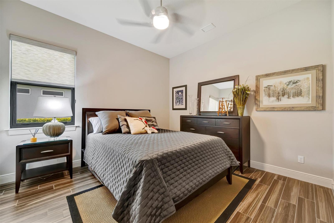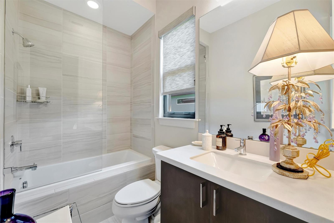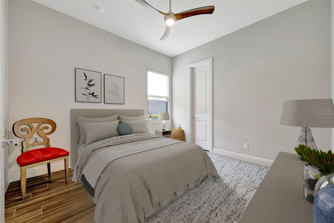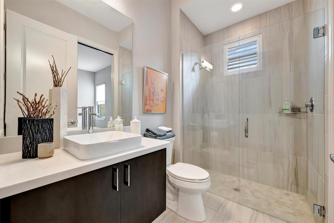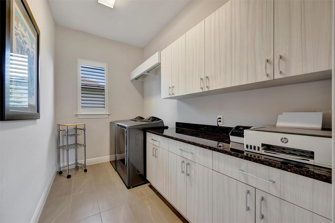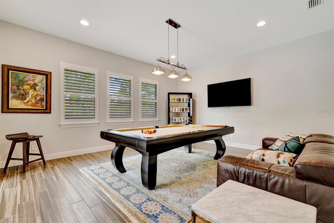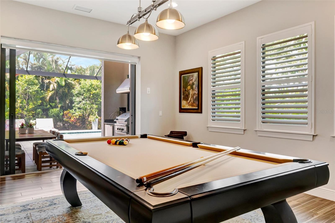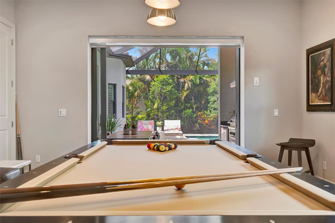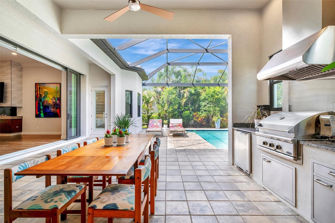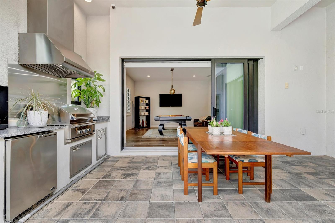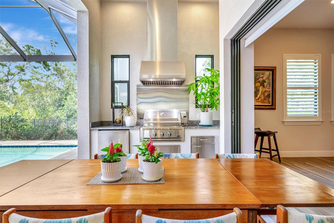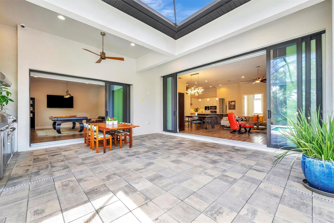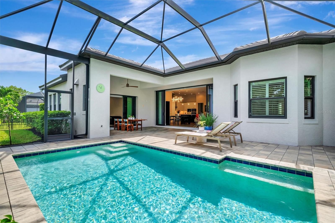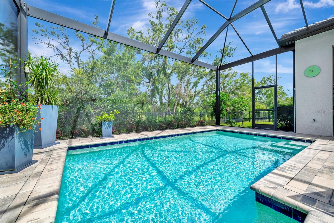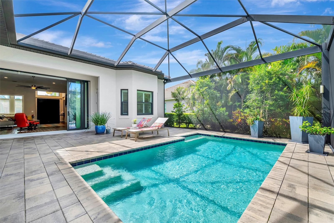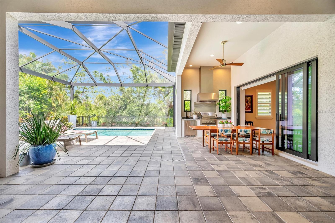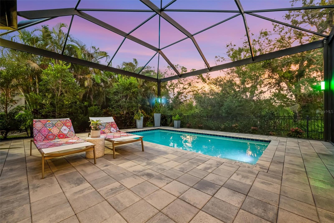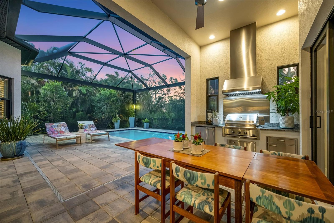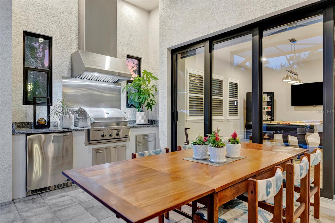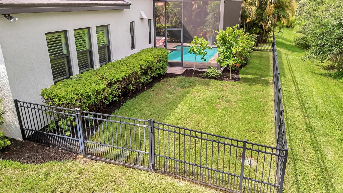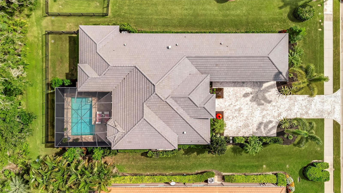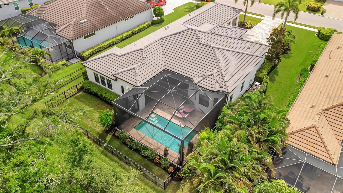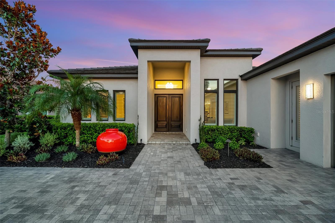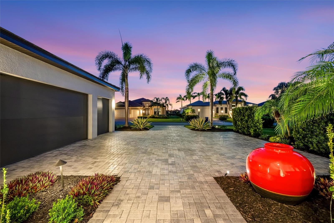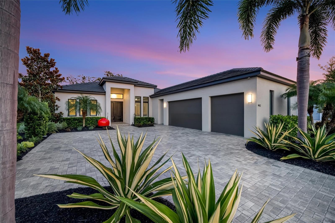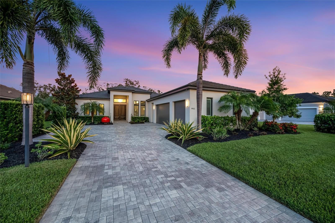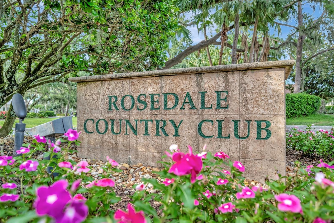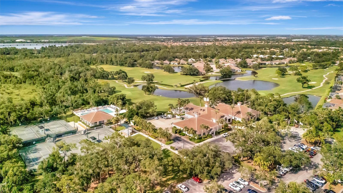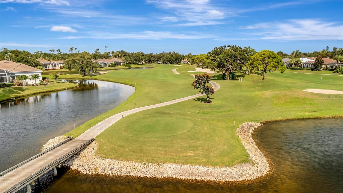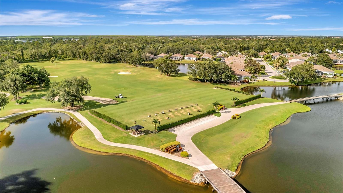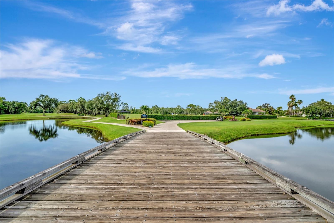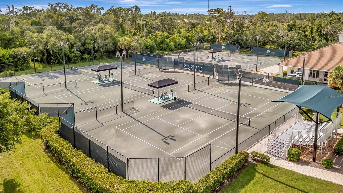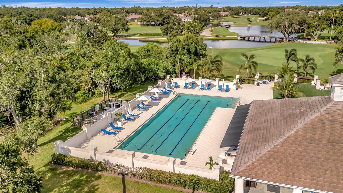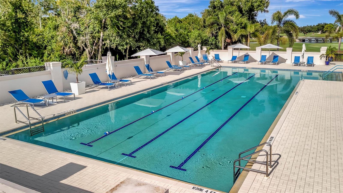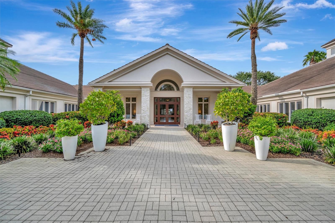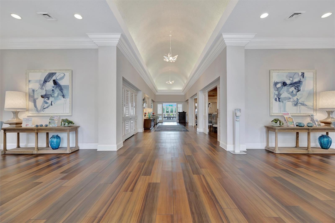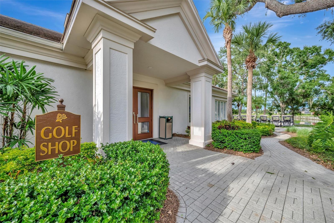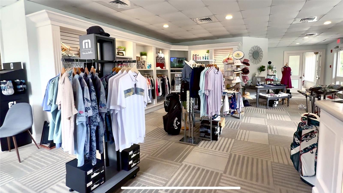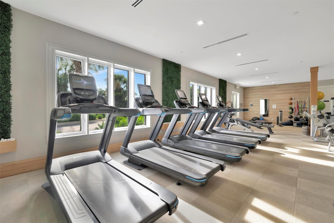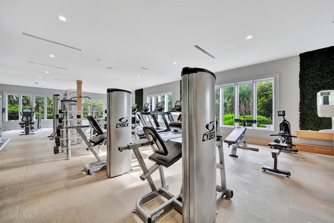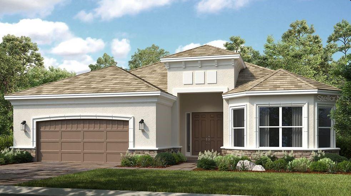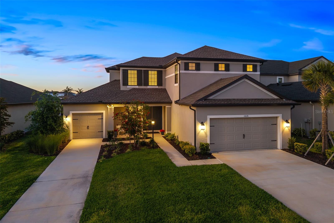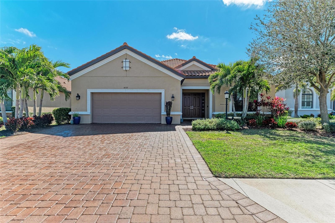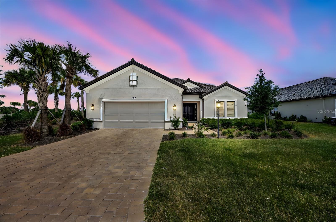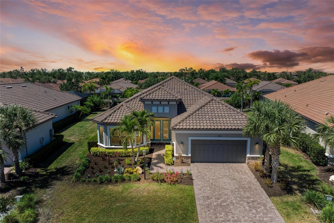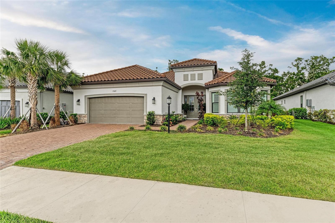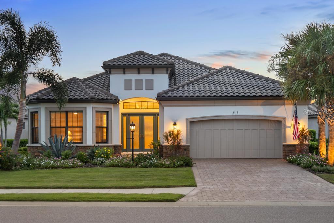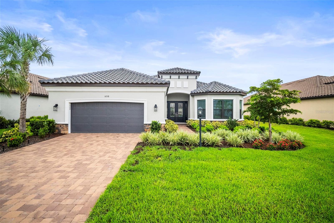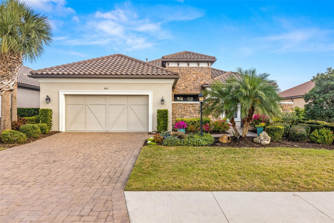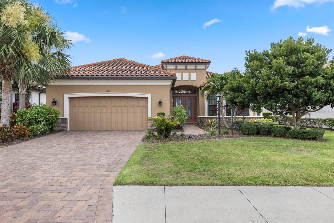9912 Carnoustie Place, BRADENTON, FL 34211
Property Photos
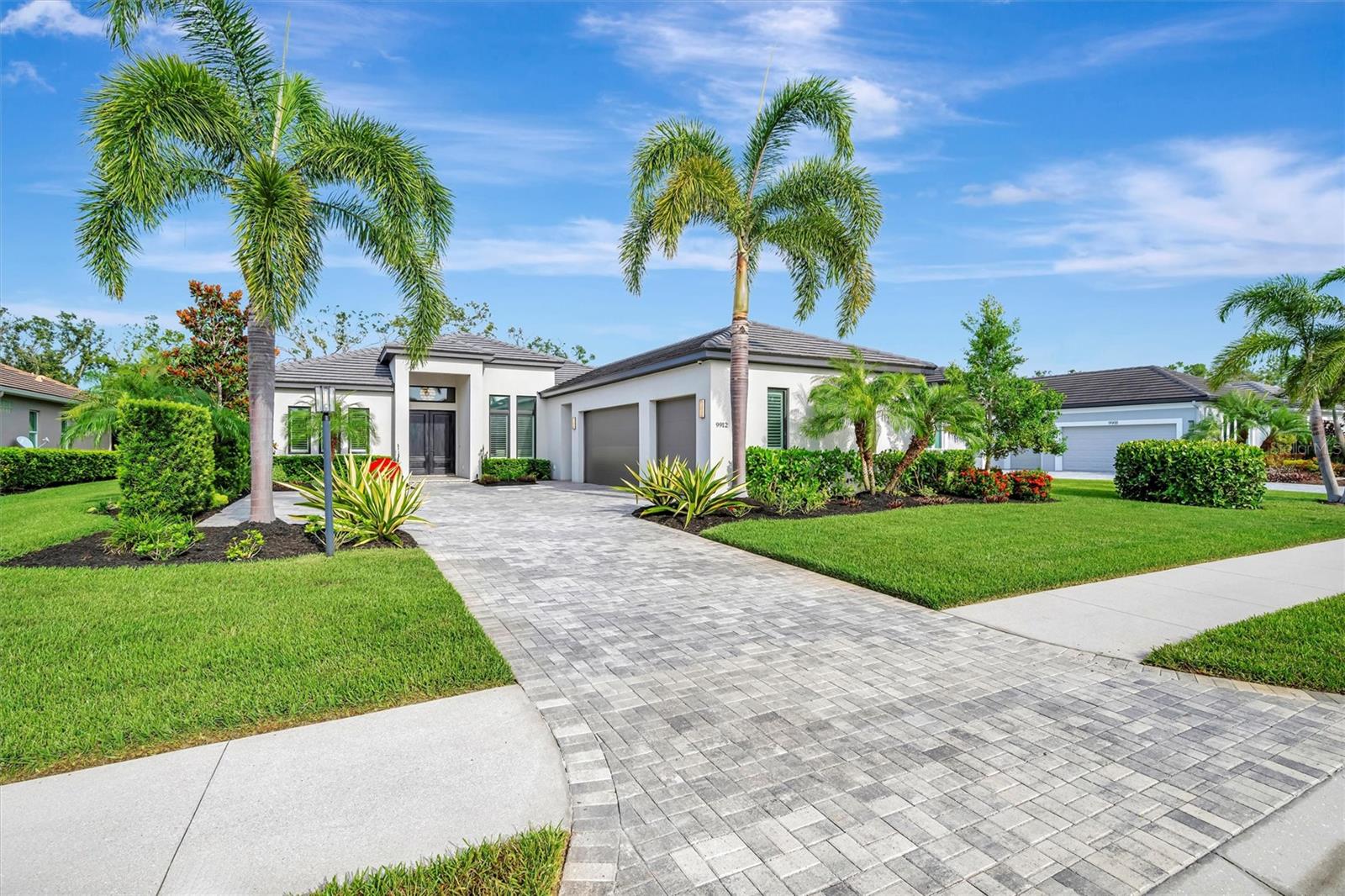
Would you like to sell your home before you purchase this one?
Priced at Only: $1,199,000
For more Information Call:
Address: 9912 Carnoustie Place, BRADENTON, FL 34211
Property Location and Similar Properties
- MLS#: A4659364 ( Residential )
- Street Address: 9912 Carnoustie Place
- Viewed: 33
- Price: $1,199,000
- Price sqft: $319
- Waterfront: No
- Year Built: 2017
- Bldg sqft: 3755
- Bedrooms: 3
- Total Baths: 3
- Full Baths: 3
- Garage / Parking Spaces: 3
- Days On Market: 74
- Additional Information
- Geolocation: 27.4543 / -82.4424
- County: MANATEE
- City: BRADENTON
- Zipcode: 34211
- Subdivision: Rosedale Add Ph Ii
- Provided by: LPT REALTY, LLC
- Contact: Esmeralda Rico
- 877-366-2213

- DMCA Notice
-
DescriptionOne or more photo(s) has been virtually staged. Video Tour https://iframe.videodelivery.net/2c30542a628e710aadd3edc65f8205a7 Welcome to this stunning John Cannon luxury custom built home, where timeless craftsmanship meets sleek European modern design. As you arrive, youll be drawn in by the impressive curb appealan oversized brick paver driveway, lush tropical landscaping with foxtail palms, landscape lighting, and a modern 3 car garage with contemporary fixtures and a tile roof. The Solid Mahogany double entry doors open into a 14 foot grand foyer, anchored by a designer chandelier that sets a warm and sophisticated tone. Inside, you'll be captivated by 12 foot ceilings with crown molding throughout the main living areas and primary suite.Straight ahead, the view is framed by dramatic 10 foot pocket sliding glass doorsa true architectural statementthat instantly draw you toward the space where indoor transitions to outdoor. The pocket sliders disappear into the walls, connecting you to a panoramic view, screened in lanai with a heated, saltwater pool, outdoor kitchen, fully fenced yard, and serene preserve viewsyour own private retreat for enjoying the peaceful Florida setting. A whole home speaker system carries your favorite music throughout, inside and out. Head back inside to the open floorplan, ideal for everyday comfort and upscale entertaining. The living/dining area features a striking custom gas fireplace that creates a cozy yet sophisticated focal point, while designer lighting enhances the ambiance. Enter the gourmet kitchen, a chefs dream, outfitted with Cambria quartz countertops, contemporary solid wood cabinetry, abundant storage including drawers and under island cabinets, and top of the line appliances including Wolf, Miele, and Asko. A Wolf Sub Zero refrigerator and a built in, plumbed Miele coffee system elevate the experience for daily living and entertaining alike. The primary suite is a luxurious retreat with soaring ceilings, dual walk in closets, and an en suite spa bathroom with frameless glass shower, spa style jets, dual sinks, quartz counters, and built in storage. The split floorplan provides privacy for all. The office near the front of the home offers a bright space for work. The second bedroom is located near the rear of the home, just off the game room and shares a full bathroom with the main hallway. The game room is perfect for entertaining, with pocket sliders that open up to the lanai, continuing the home's seamless indoor outdoor living concept.The third Bedroom is tucked off the kitchen, and features its own private bath, ideal for guests. Also in this wing: a large laundry room with counter space and cabinetry, and access to the oversized 3 car garage. Additional upgrades throughout include: Hunter Douglas plantation shutters and shades including motorized UV shades over all sliders, wood look tile flooring, crown molding, CAT 5 impact rated windows and doors, and ISO foam insulation for maximum energy efficiency. This home is nestled in The Links, an exclusive section of Rosedale Golf & Country Club which combines elegance, function, and resort style living with no CDD fees. Located under 2 miles from parks, trails, and sports complexes, and just minutes to shopping, restaurants, medical facilities, and the pristine Gulf Coast beaches. Rosedale offers guard gated security and a vibrant social lifestyle with an 18 hole championship golf course, Har Tru tennis courts, Olympic size pool, fitness center, clubhouse with dining and events.
Payment Calculator
- Principal & Interest -
- Property Tax $
- Home Insurance $
- HOA Fees $
- Monthly -
For a Fast & FREE Mortgage Pre-Approval Apply Now
Apply Now
 Apply Now
Apply NowFeatures
Building and Construction
- Builder Name: John Cannon
- Covered Spaces: 0.00
- Exterior Features: Lighting, Outdoor Grill, Outdoor Kitchen, Sliding Doors
- Fencing: Fenced
- Flooring: Tile
- Living Area: 2821.00
- Roof: Tile
Land Information
- Lot Features: Conservation Area, Landscaped
Garage and Parking
- Garage Spaces: 3.00
- Open Parking Spaces: 0.00
Eco-Communities
- Pool Features: Heated, In Ground, Lighting, Screen Enclosure
- Water Source: Public
Utilities
- Carport Spaces: 0.00
- Cooling: Central Air
- Heating: Electric
- Pets Allowed: Yes
- Sewer: Public Sewer
- Utilities: Cable Connected, Electricity Connected, Natural Gas Connected, Public, Sewer Connected, Sprinkler Recycled, Water Connected
Finance and Tax Information
- Home Owners Association Fee: 2445.00
- Insurance Expense: 0.00
- Net Operating Income: 0.00
- Other Expense: 0.00
- Tax Year: 2024
Other Features
- Appliances: Built-In Oven, Convection Oven, Cooktop, Dishwasher, Disposal, Dryer, Freezer, Gas Water Heater, Microwave, Range Hood, Refrigerator, Washer
- Association Name: Rosedale Resource Mgmt/ Christina Stewart
- Association Phone: 941-348-2912
- Country: US
- Interior Features: Ceiling Fans(s), Crown Molding, Eat-in Kitchen, High Ceilings, Kitchen/Family Room Combo, Living Room/Dining Room Combo, Open Floorplan, Primary Bedroom Main Floor, Solid Wood Cabinets, Split Bedroom, Stone Counters, Walk-In Closet(s), Window Treatments
- Legal Description: LOT 426 ROSEDALE ADDITION PHASE II PI#5794.4965/9
- Levels: One
- Area Major: 34211 - Bradenton/Lakewood Ranch Area
- Occupant Type: Owner
- Parcel Number: 579449659
- View: Trees/Woods
- Views: 33
Similar Properties
Nearby Subdivisions
0580100 Avalon Woods Ph Ii Lot
Arbor Grande
Avaunce
Azario At Esplanade
Azario Esplanade
Azario Esplanade Ph Ii Subph A
Azario Esplanade Ph Ii Subph C
Azario Esplanade Ph Iii Subph
Bridgewater
Bridgewater At Lakewood Ranch
Bridgewater Ph I At Lakewood R
Bridgewater Ph Ii At Lakewood
Bridgewater Ph Iii At Lakewood
Central Park
Central Park Ph B1
Central Park Subphase B-2a & B
Central Park Subphase B2a B2c
Central Park Subphase B2b
Central Park Subphase Cba
Central Park Subphase D1aa
Central Park Subphase E1b
Central Park Subphase G-1a, G-
Central Park Subphase G1a G1b
Central Park Subphase G2a G2b
Cresswind Ph I Subph A B
Cresswind Ph I Subph A & B
Cresswind Ph Ii Subph A B C
Cresswind Ph Ii Subph A, B & C
Cresswind Ph Iii
Eagle Trace
Eagle Trace Ph I
Eagle Trace Ph Ii-c
Eagle Trace Ph Iic
Eagle Trace Ph Iiia
Eagle Trace Ph Iiib
Esplanade Golf And Country Clu
Esplanade Ph Ii
Esplanade Ph Iii A,b,c,d,j&par
Esplanade Ph Iii Subphases E,
Esplanade Ph Iv
Esplanade Ph V Subphase G
Esplanade Ph V Subphases A,b,c
Esplanade Ph Viii Subphase A &
Harmony At Lakewood Ranch Ph I
Indigo
Indigo Ph Iv V
Indigo Ph Iv & V
Indigo Ph Vi Subphase 6a 6b 6
Indigo Ph Vi Subphase 6b 6c R
Indigo Ph Vi Subphase 6b & 6c
Indigo Ph Vii Subphase 7a 7b
Lakewood National Golf Club Ph
Lakewood National Golf Culb Ph
Lakewood Park
Lakewood Ranch Solera
Lakewood Ranch Solera Ph Ia I
Lorraine Lakes
Lorraine Lakes Ph I
Lorraine Lakes Ph Iia
Lorraine Lakes Ph Iib-3 & Iic
Lorraine Lakes Ph Iib3 Iic
Mallory Park Ph I A C E
Mallory Park Ph I D Ph Ii A
Mallory Park Ph Ii Subph C D
Not Applicable
Not In Subdivision
Panther Ridge
Panther Ridge Ranches
Panther Ridge The Trails Ii
Park East At Azario Ph I Subph
Park East At Azario Ph Ii
Polo Run Ph Ia Ib
Polo Run Ph Iia Iib
Polo Run Ph Iic Iid Iie
Polo Run Ph Iic Iid & Iie
Pomello City Central
Pomello Park
Rosedale
Rosedale 11
Rosedale 2
Rosedale 4
Rosedale 7
Rosedale 8 Westbury Lakes
Rosedale Add Ph I
Rosedale Add Ph Ii
Rosedale Addition Phase Ii
Saddlehorn Estates
Sapphire Point Ph I Ii Subph
Sapphire Point Ph I & Ii Subph
Savanna At Lakewood Ranch Phas
Seaflower
Serenity Creek
Serenity Creek Rep Of Tr N
Solera At Lakewood Ranch
Solera At Lakewood Ranch Ph Ii
Star Farms
Star Farms At Lakewood Ranch
Star Farms Ph Iiv
Star Farms Ph Iv Subph A
Star Farms Ph Iv Subph B C
Star Farms Ph Iv Subph Jk
Sweetwater At Lakewood Ranch
Sweetwater At Lakewood Ranch P
Sweetwater Villas At Lakewood
Sweetwater Vills At Lakewood
Woodleaf Hammock

- Broker IDX Sites Inc.
- 750.420.3943
- Toll Free: 005578193
- support@brokeridxsites.com



